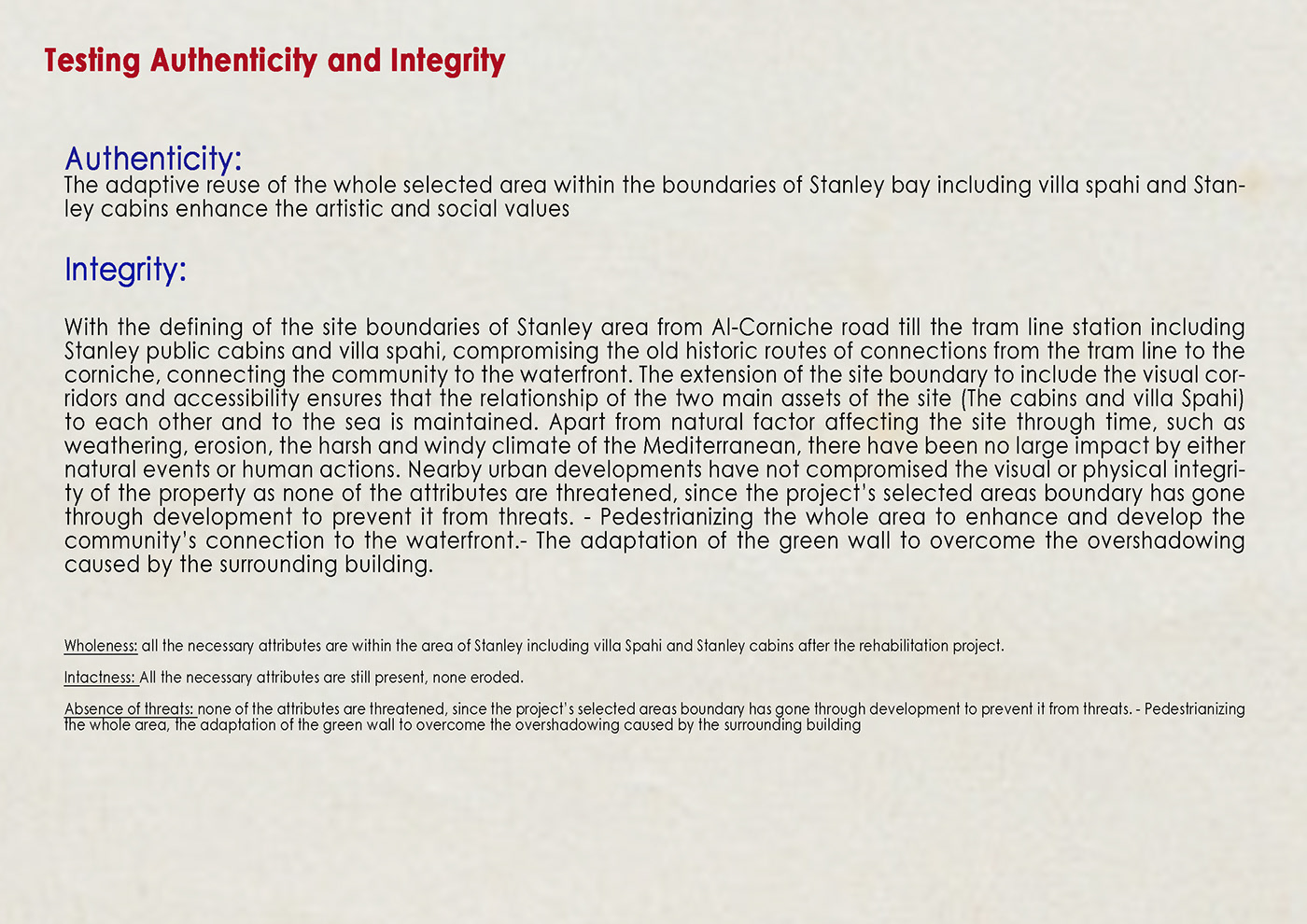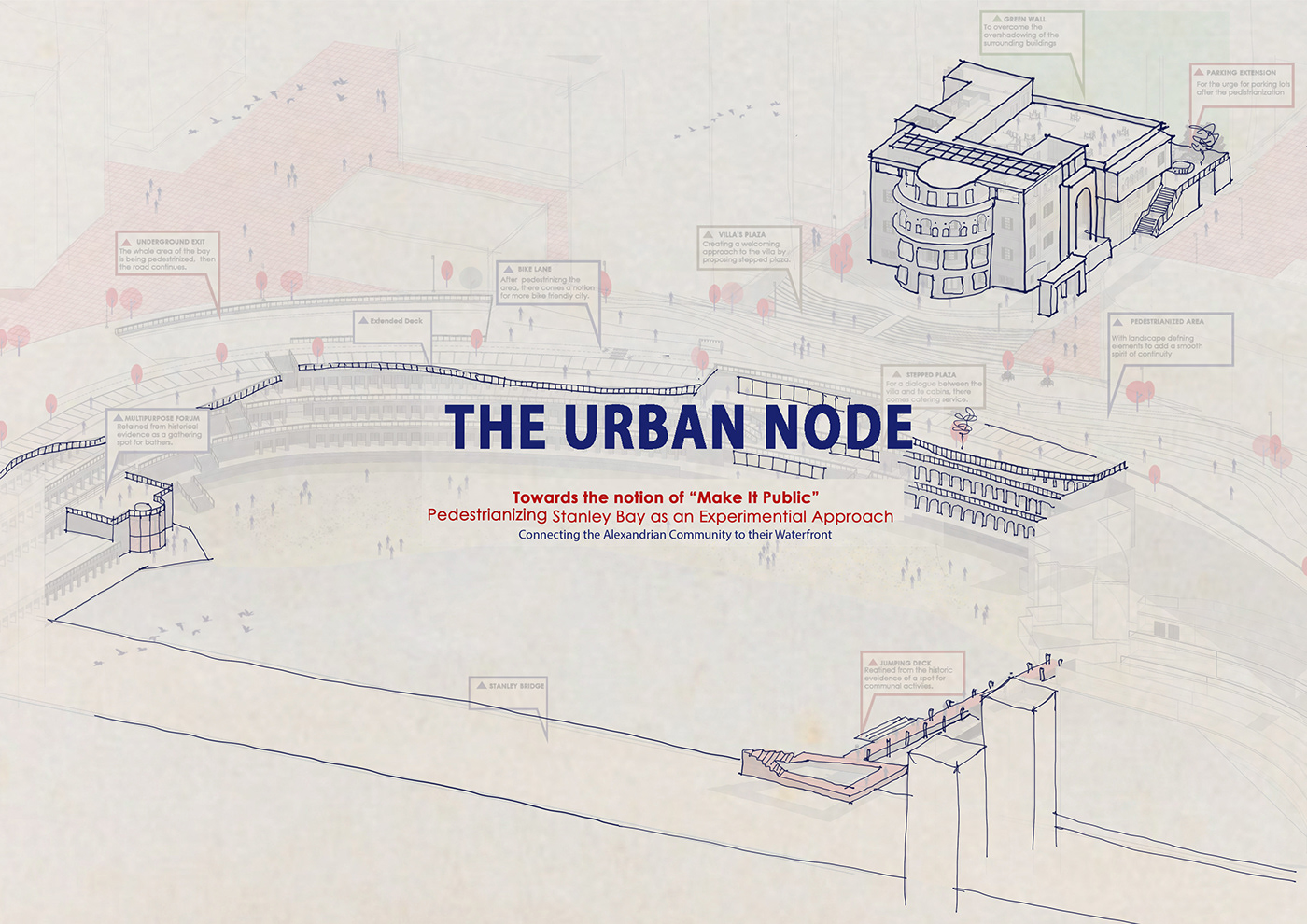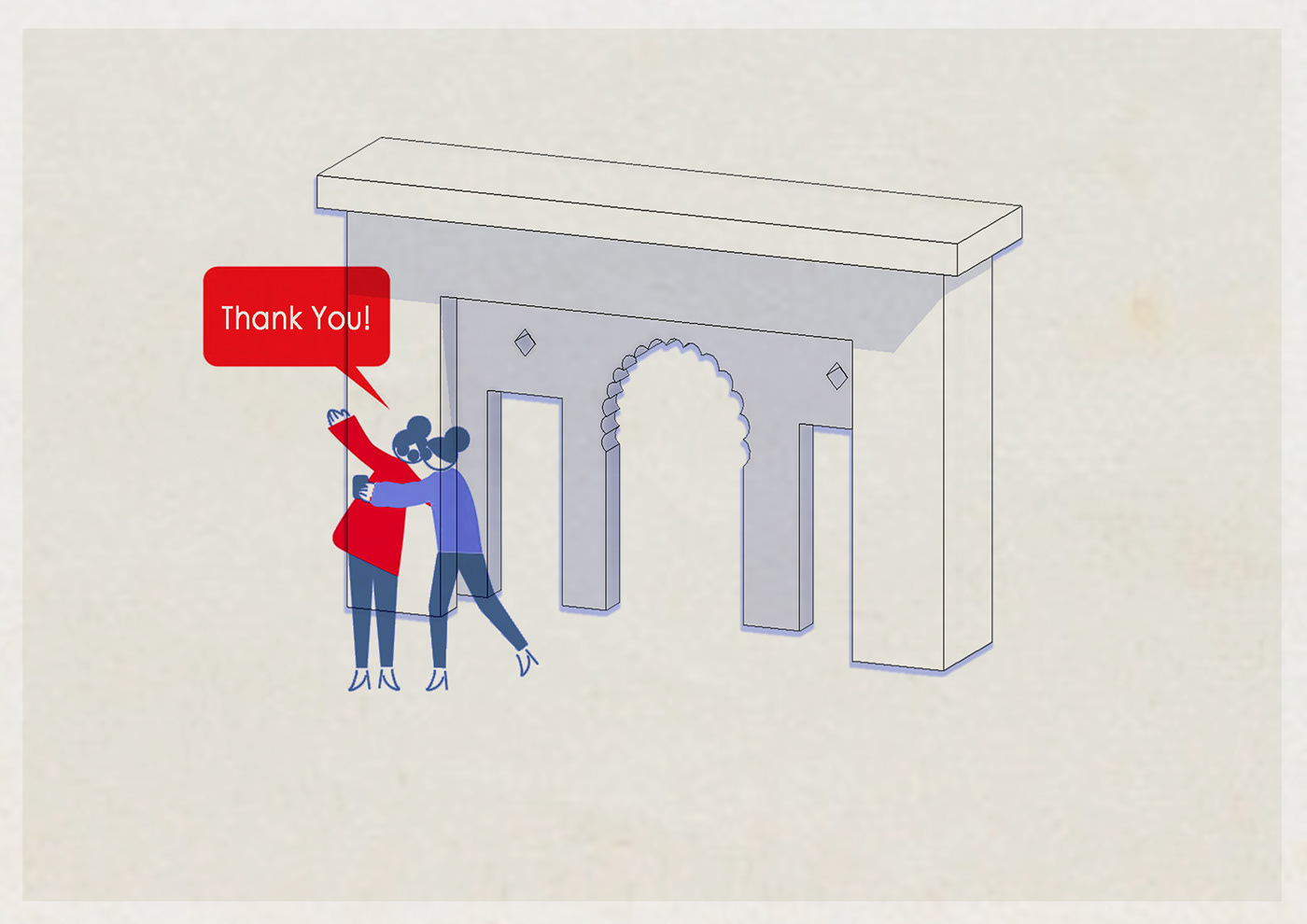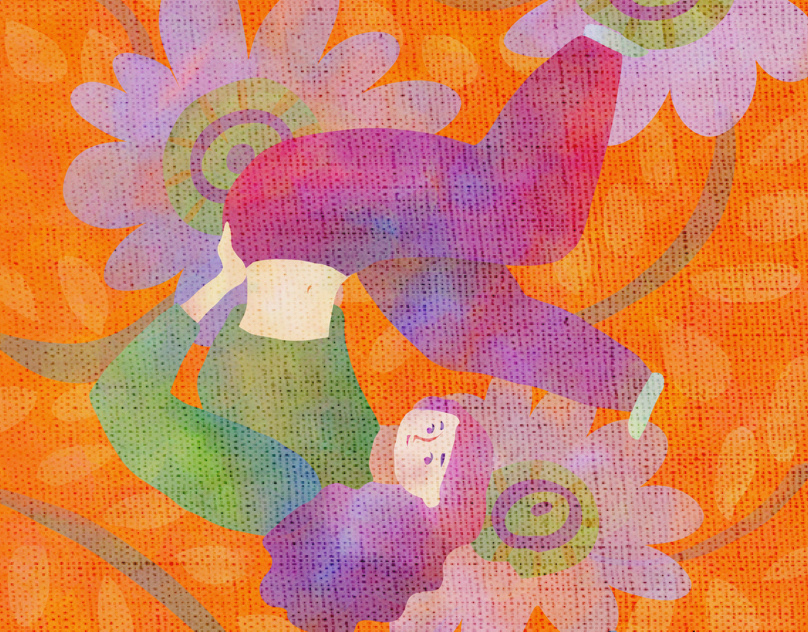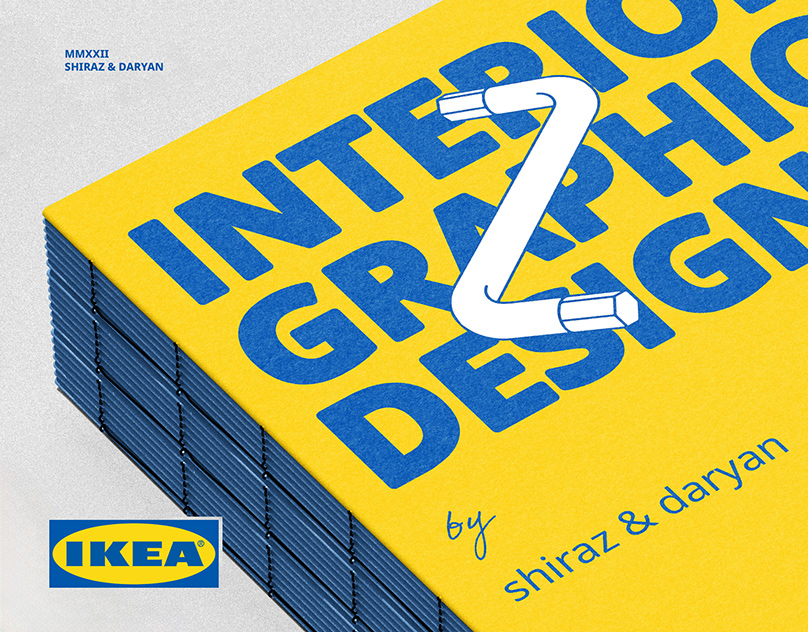ARCHITECTURE IN HISTORIC CONTEXT PROJECT | ADAPTIVE REUSE - REHABILITATION PROJECT
ALEXANDRIA, EGYPT

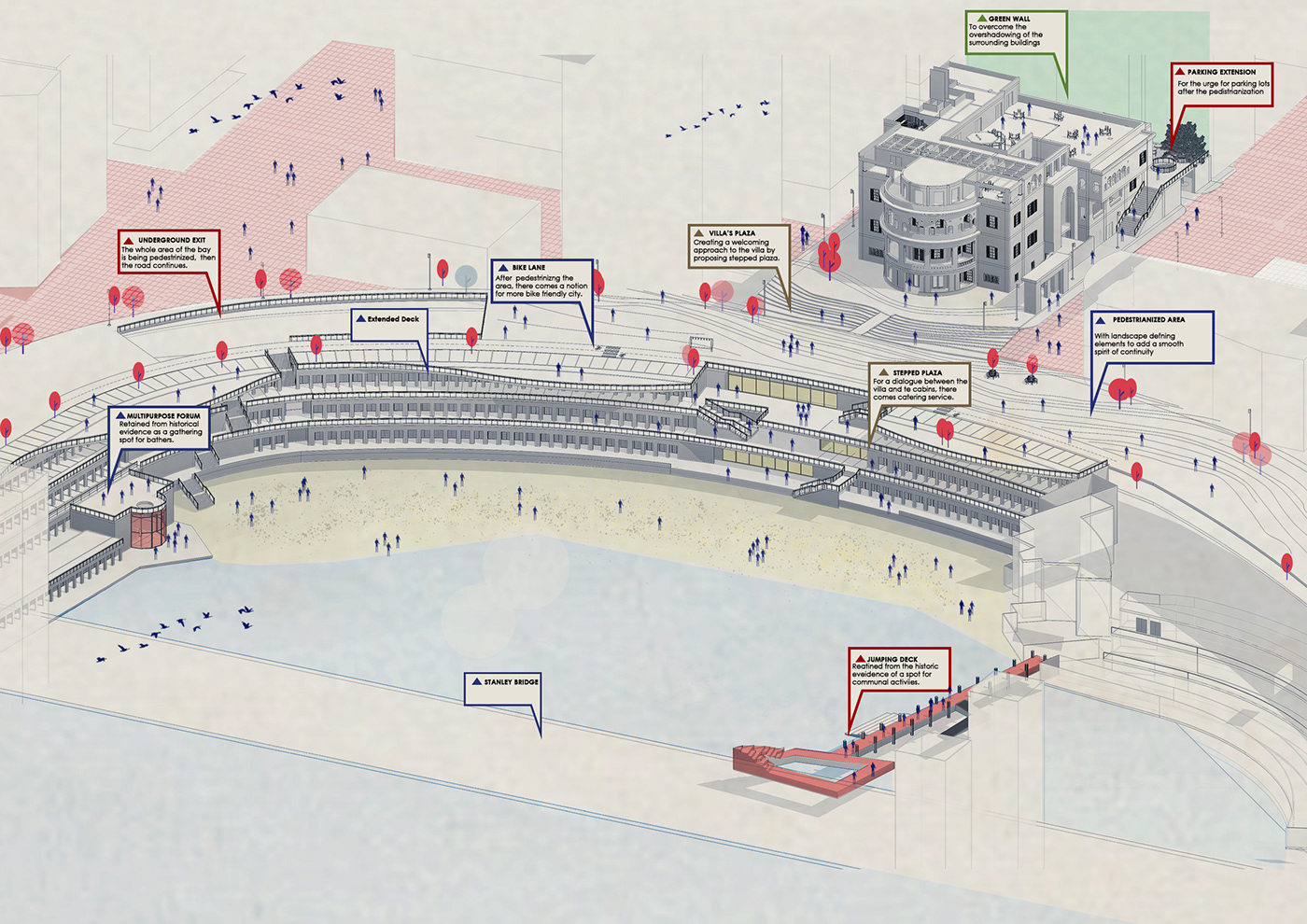
Aerial View - Illustrating the urban design level added to the architectural adaptive reuse project; Appraising the Urban Node.




Cartographic Development for Stanley Bay (1889-2004);
Mapping the altered land ecologies and built environment.

Architect's Ali Thabet, who built Spahi Villa and the Saphi Family Textile Factory. Illustrating their architecture in the city.
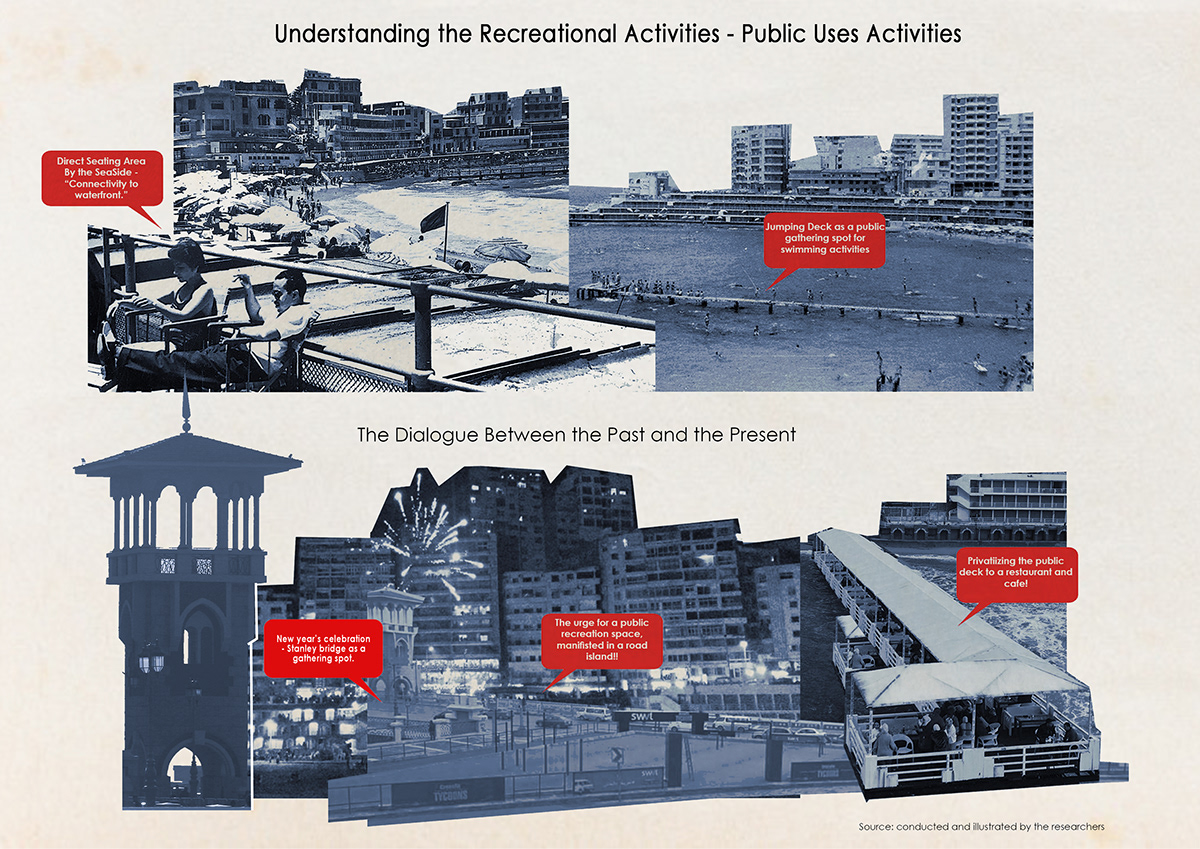
Illustrating the public life and its associated activities throughout the development of Stanley Bay.
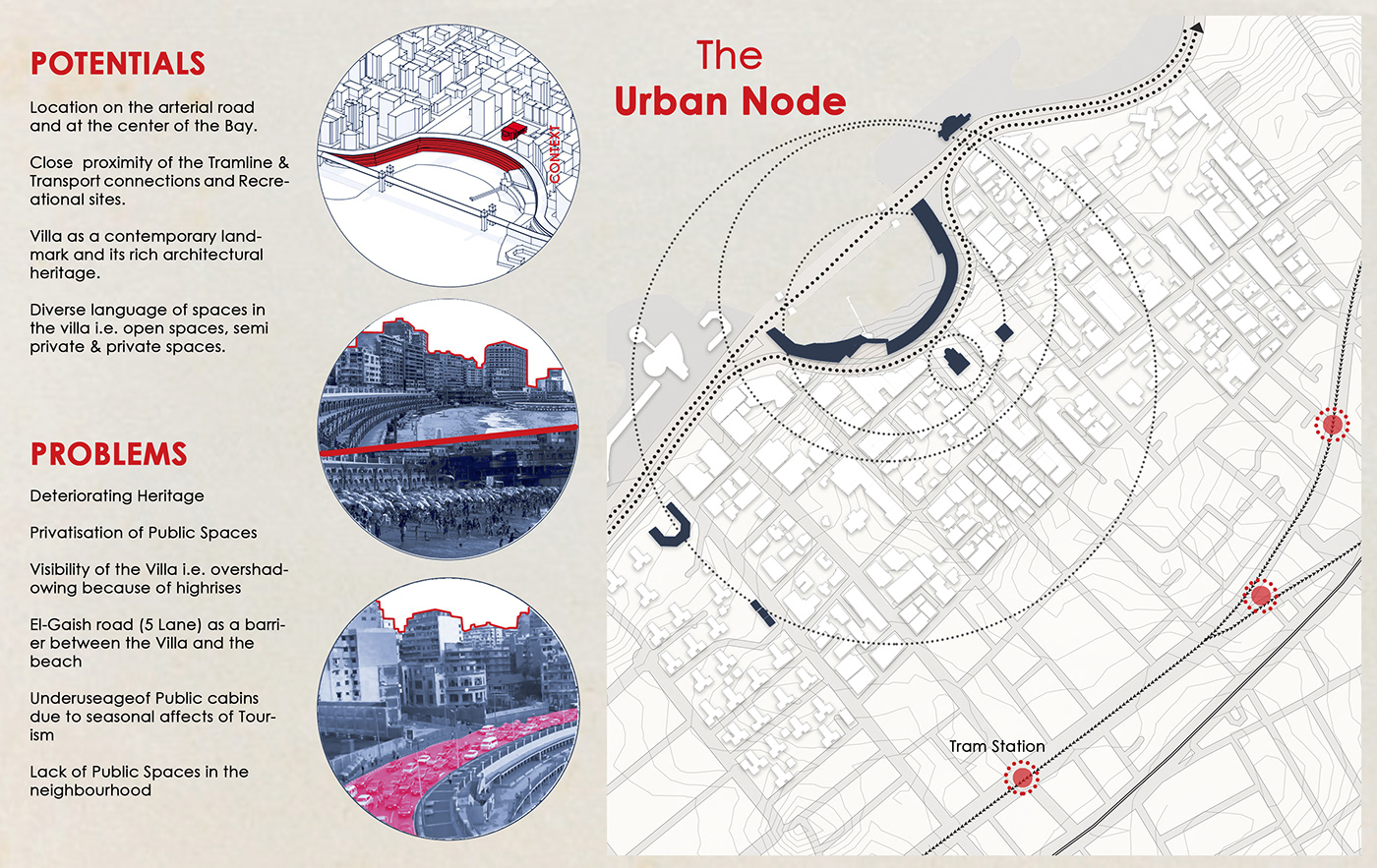
Understanding the site's problems and potentials for the vision formulation.
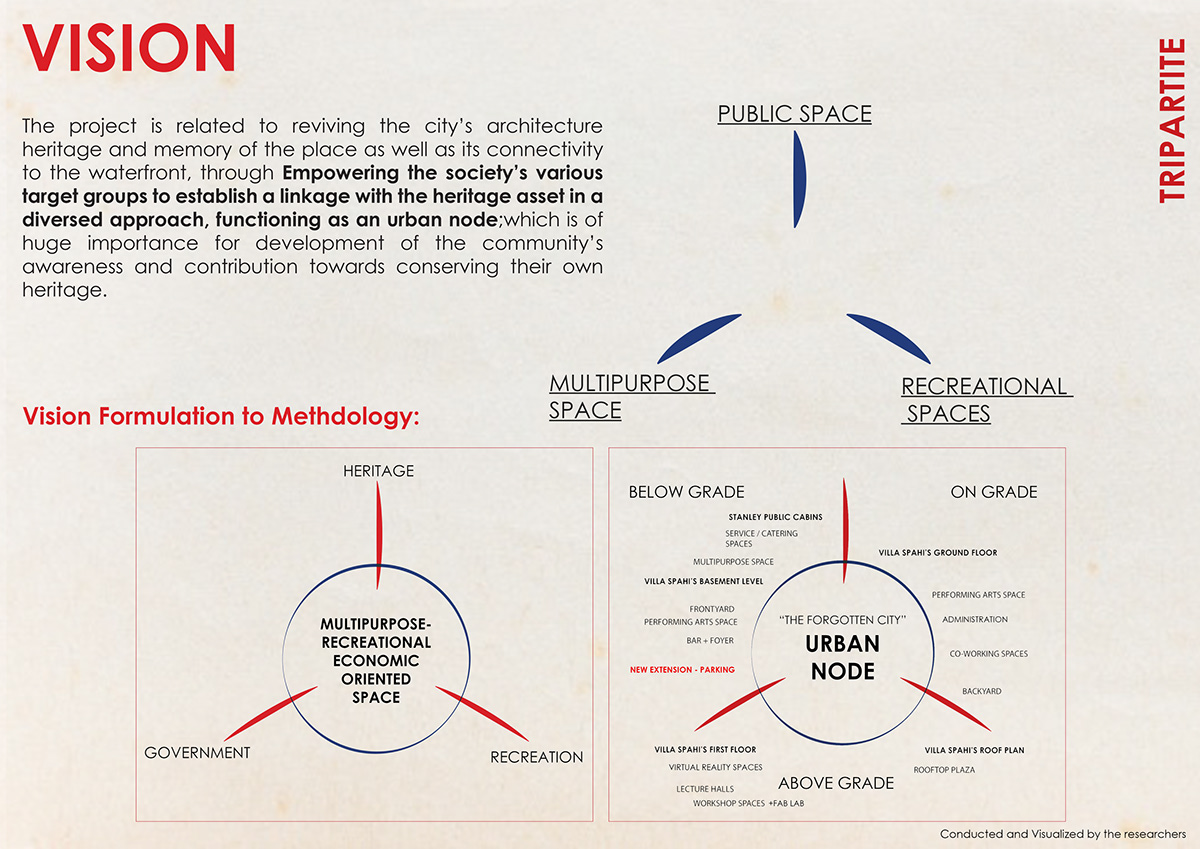
Vision and Formulated Tripartite.
The Guidelines Map
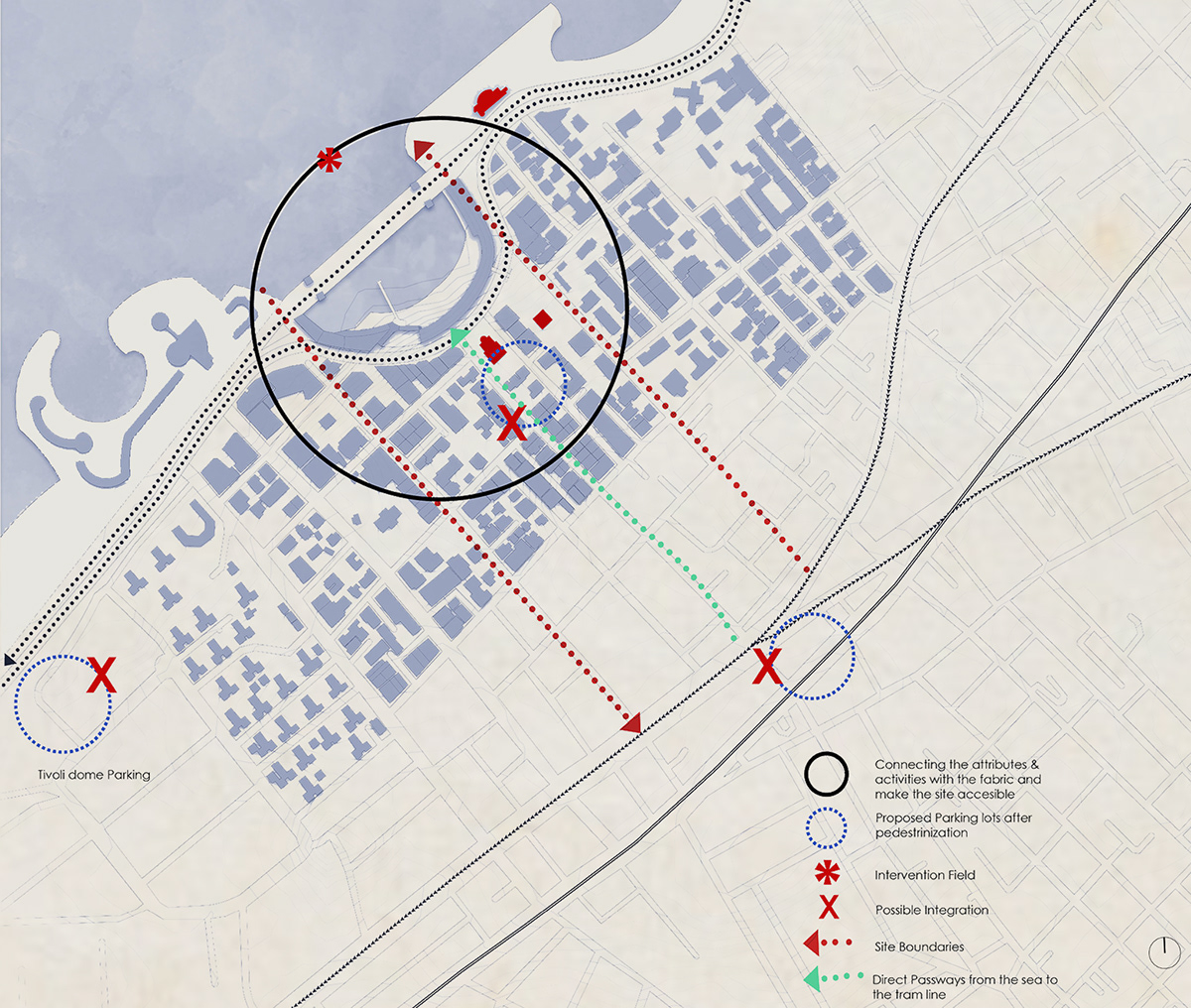
The Project's Aerial View with Design Alterations
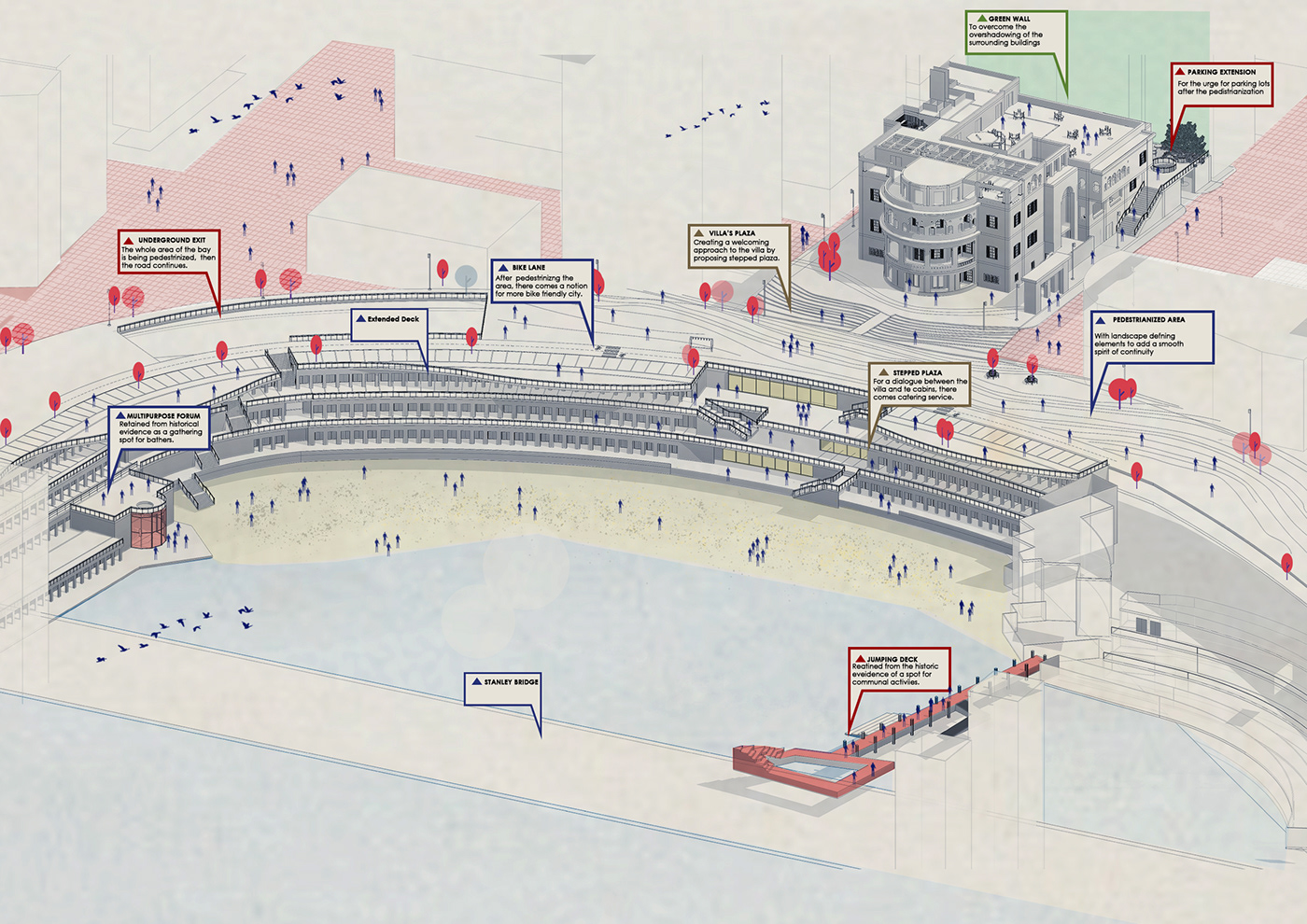
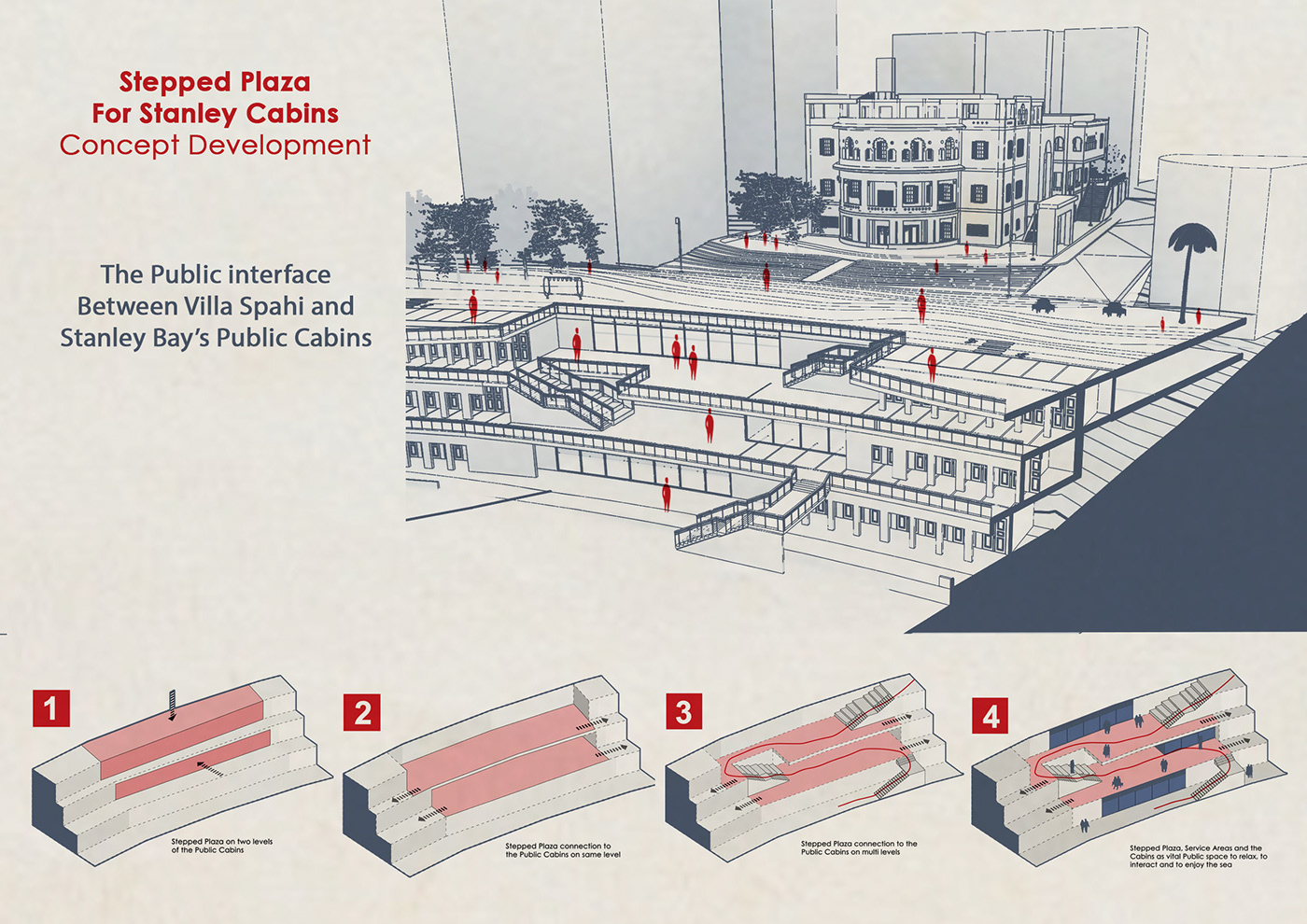
Design element 1 in Stanley Cabins: The Stepped Plaza for a direct public interface between villa Spahi and Stanley Public Cabins, with proposed catering units.
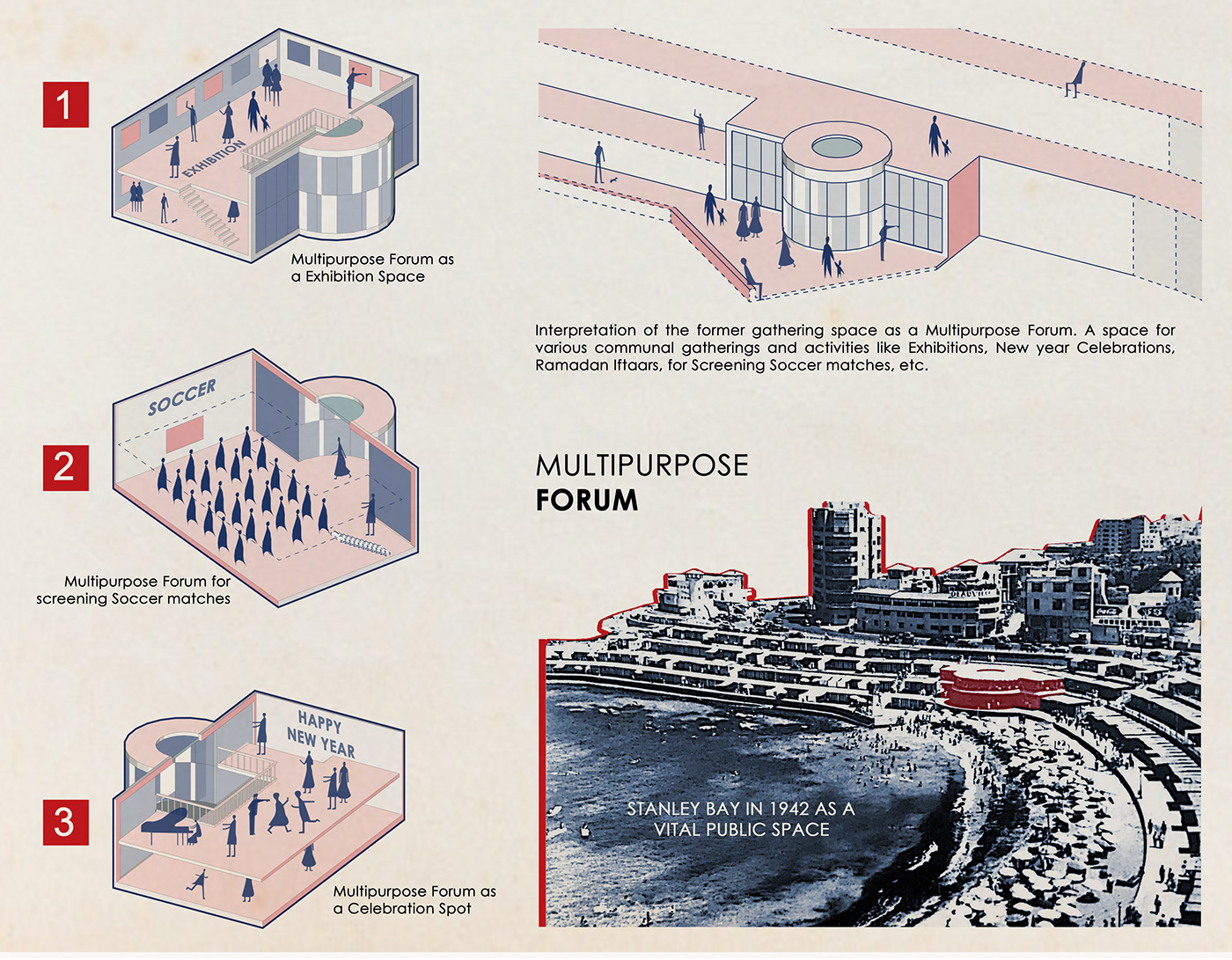
Design element 2 in Stanley Cabins, the multipurpose forum; reviving the idea of beach casinos as a direct correlation between the sea and the built environment as a gathering spot throughout the years,
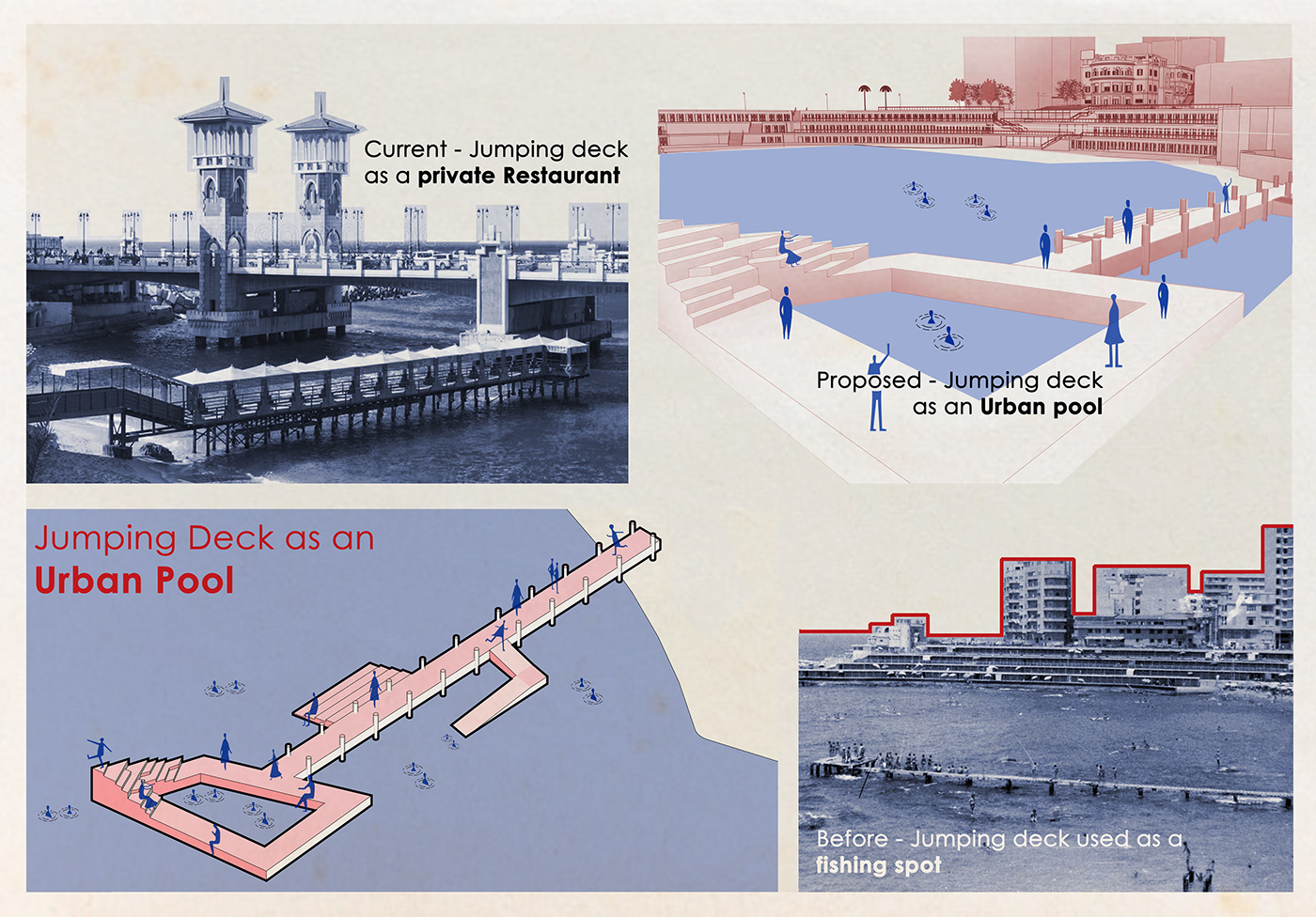
Design Element 3, the jumping deck in Stanley beach; reviving the urban life of citizens throughout the sea as a spot for fishing, instead of a closed cafeteria; to maximize the usage of the beach.
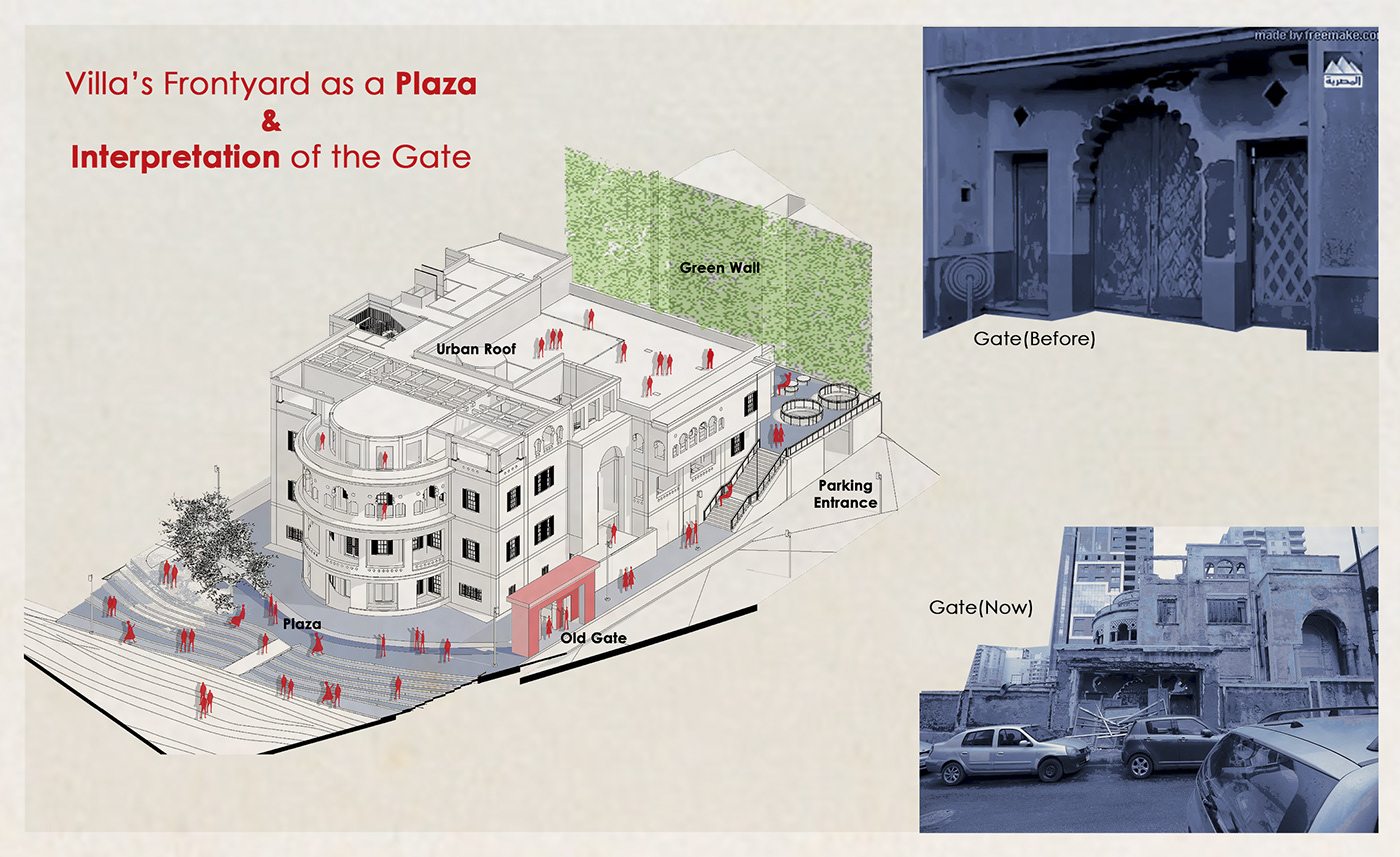
Design Element 4: Retaining the old gate
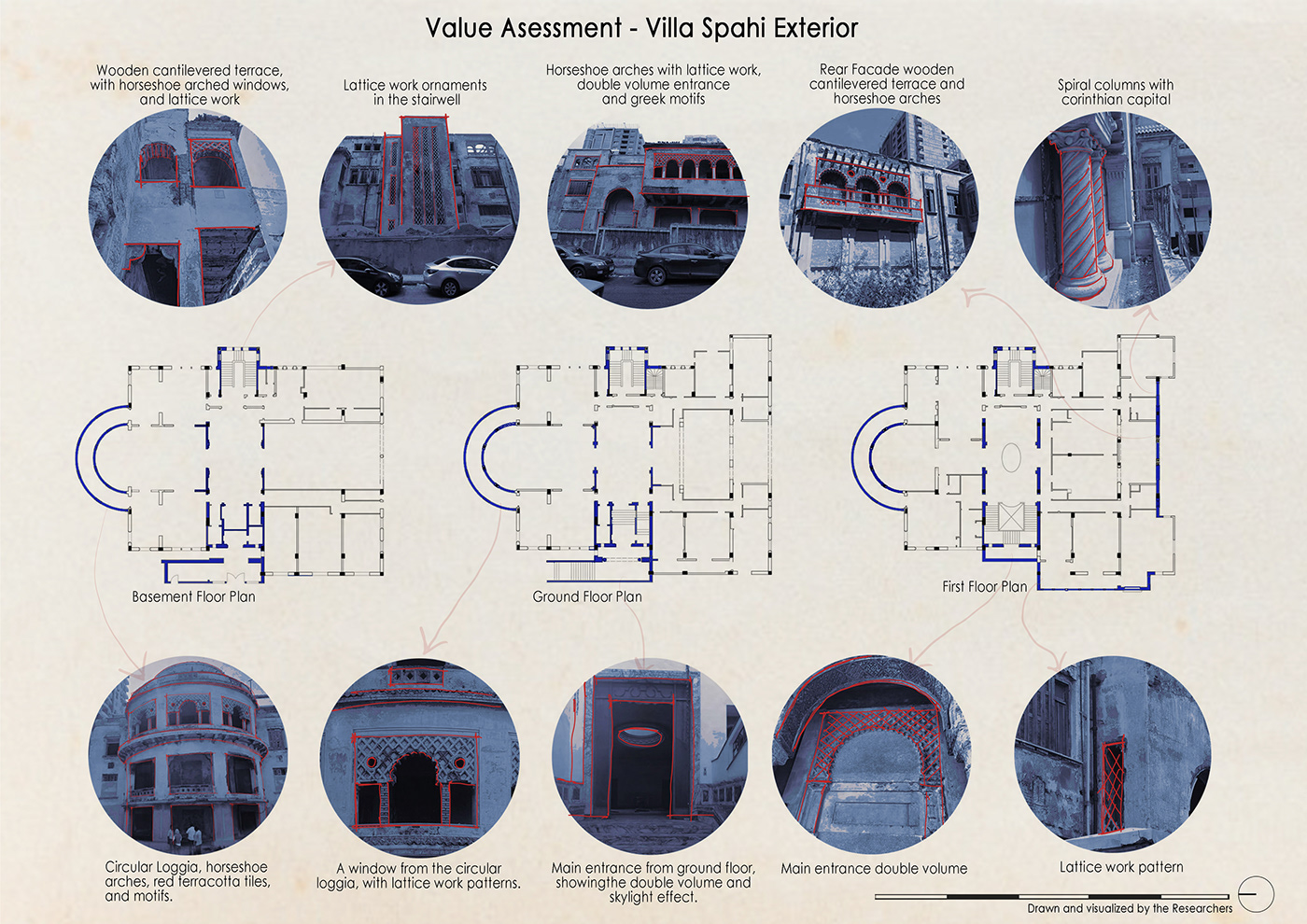
Assessing the artistic attributes for the outer-shell of Villa Spahi.
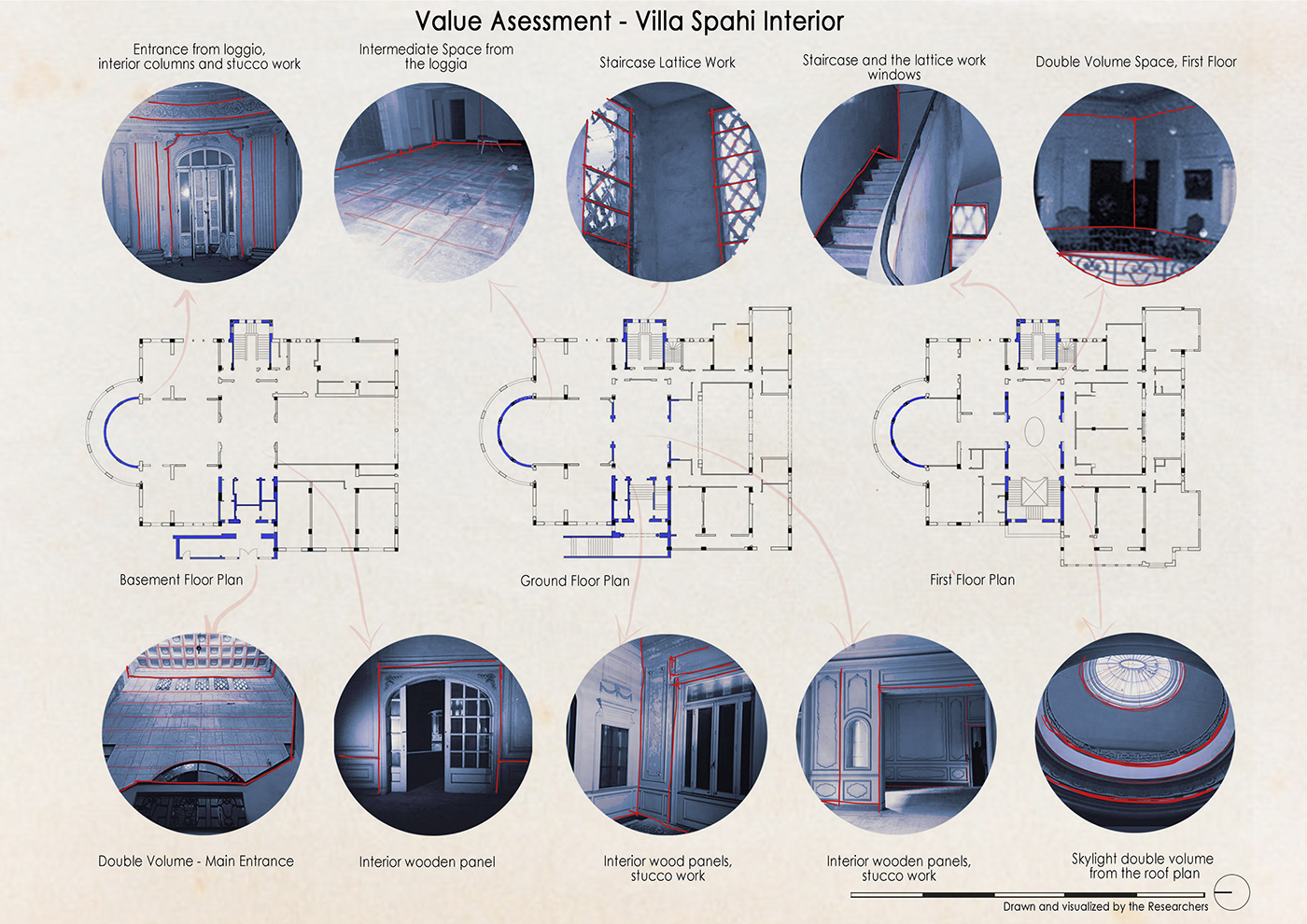
Assessing the artistic attributes for villa Spahi, Inner shell.
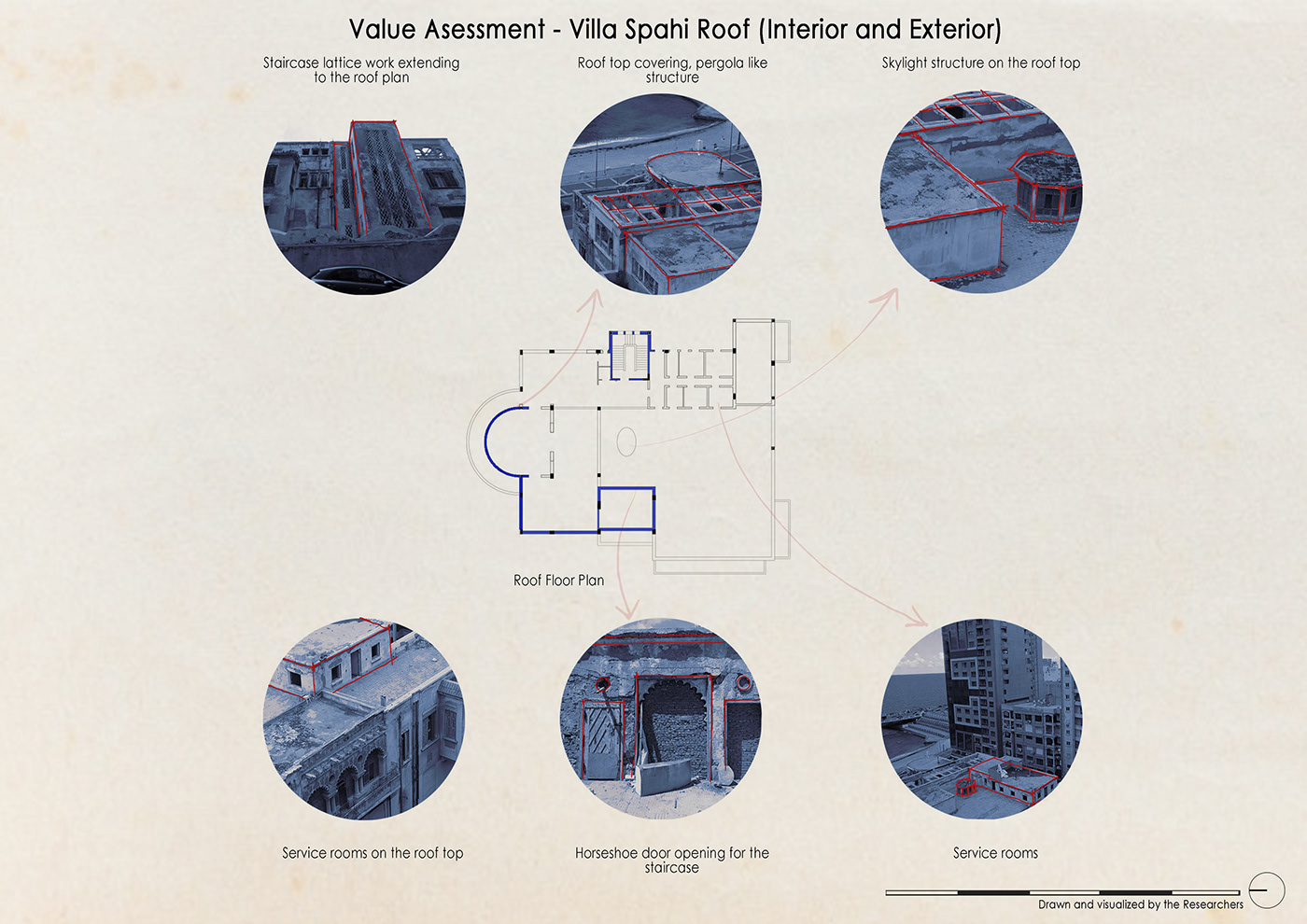
Assessing the artistic attributes for Villa Spahi - The roof Plan - Inner and Outer Shells-
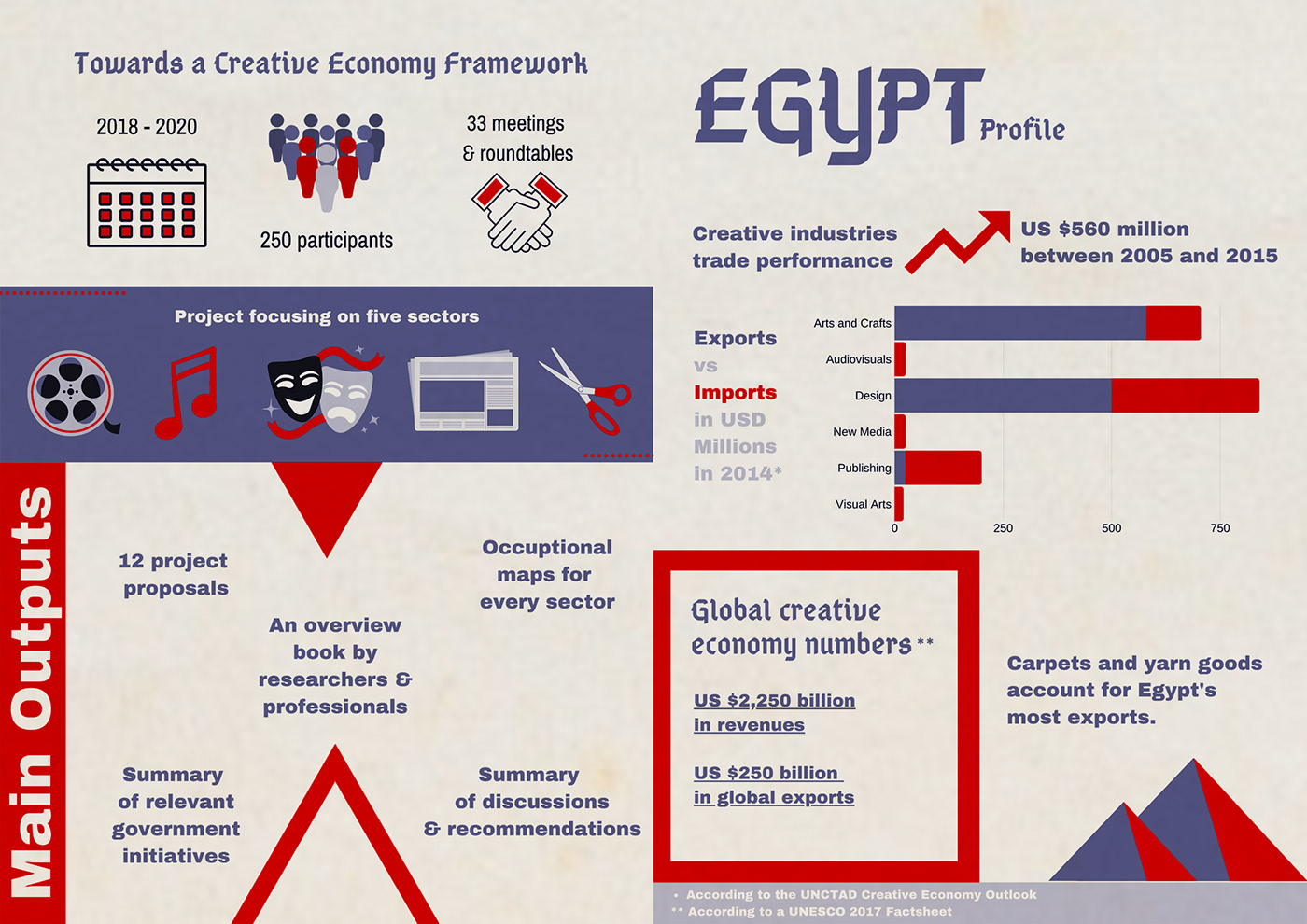
The proposed functions based on the idea of the creative economy understanding in Egypt.

Basement Plan For Villa Spahi - Before and After Rehabilitation
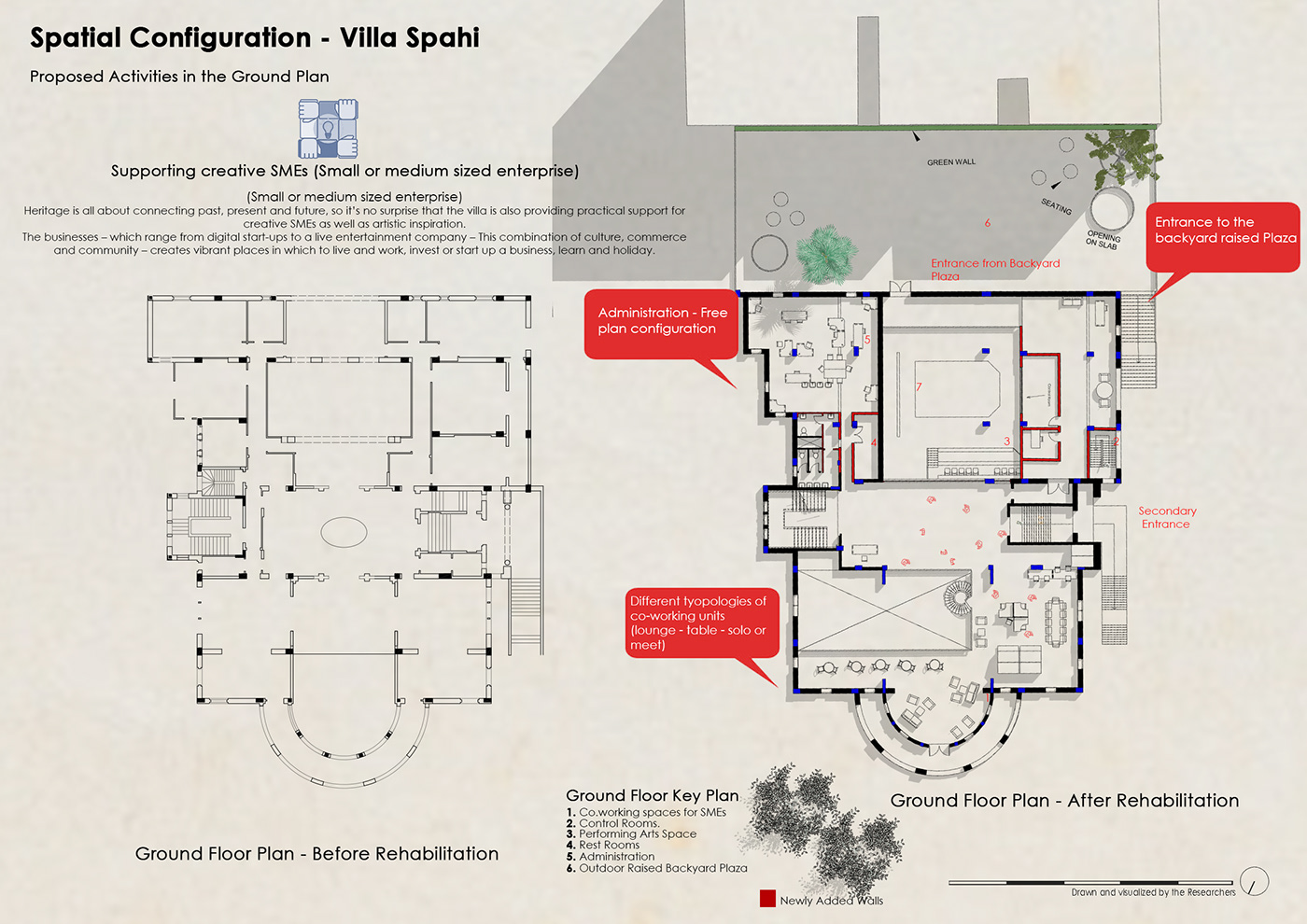
Ground Floor Plan For Villa Spahi - Before and After Rehabilitation
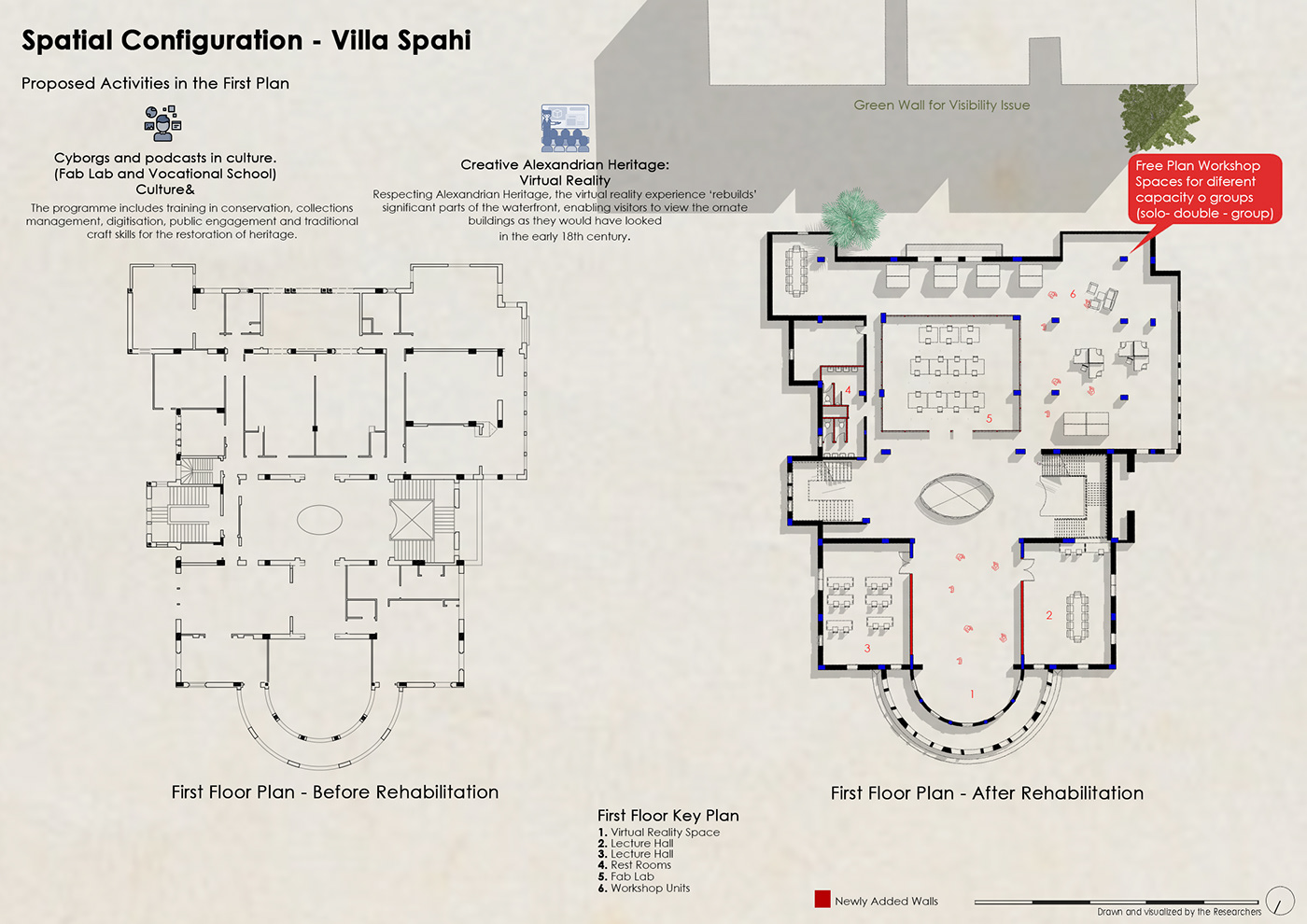
First Floor Plan For Villa Spahi - Before and After Rehabilitation
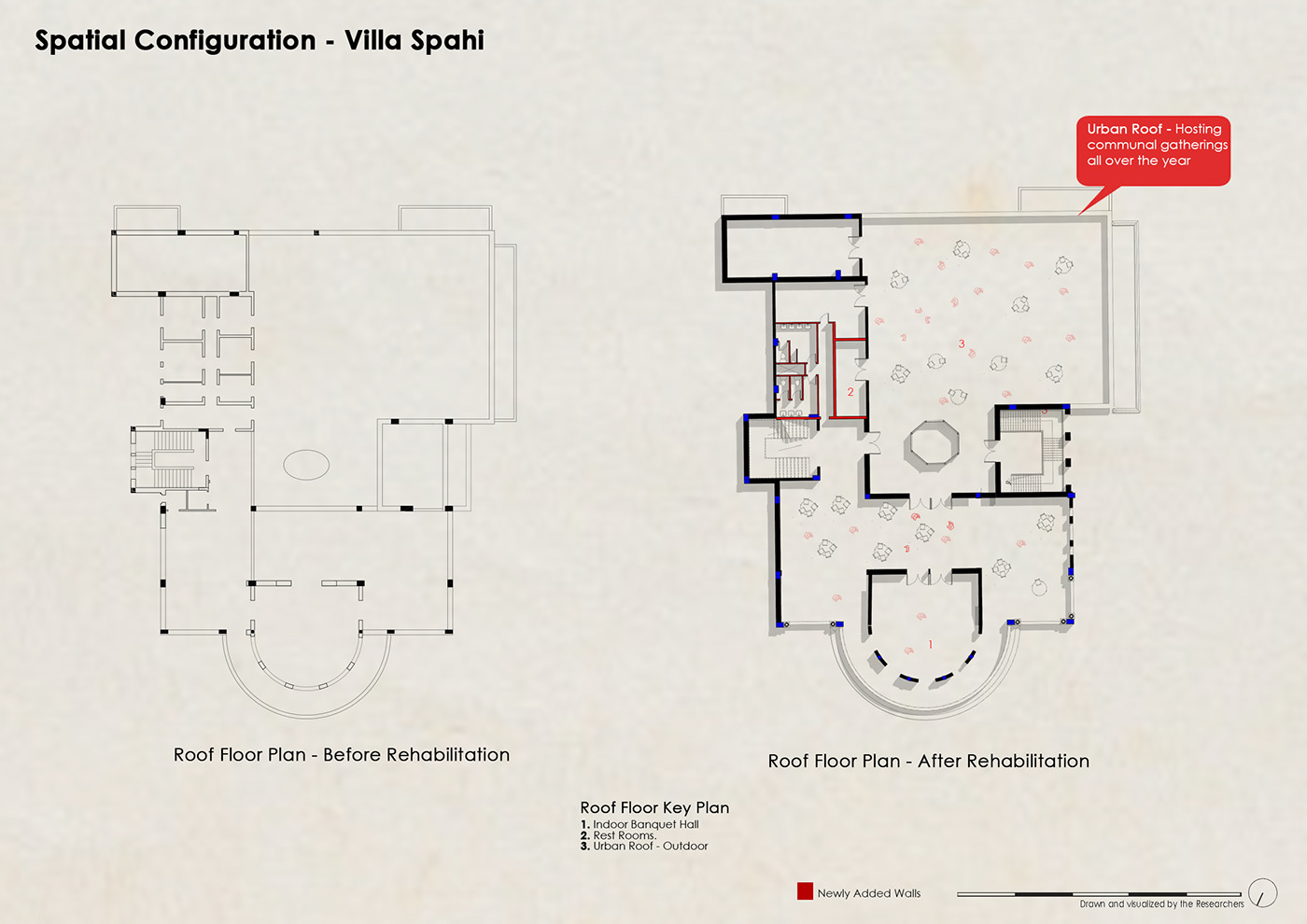
Roof floor Plan For Villa Spahi - Before and After Rehabilitation
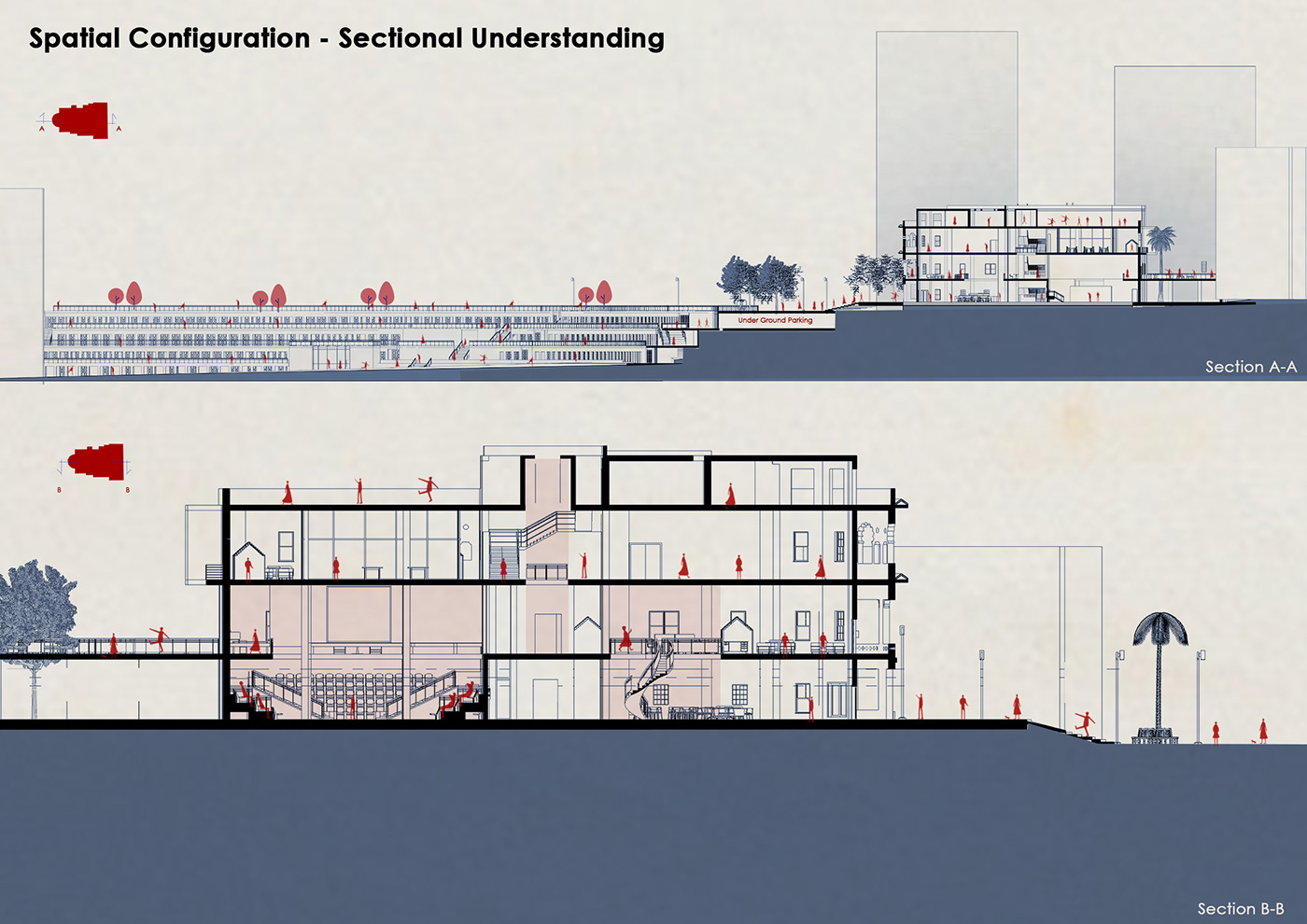
Sectional Understanding of the inner spaces of the villa and its interface with the public cabins - shaded areas illustrate double volume-
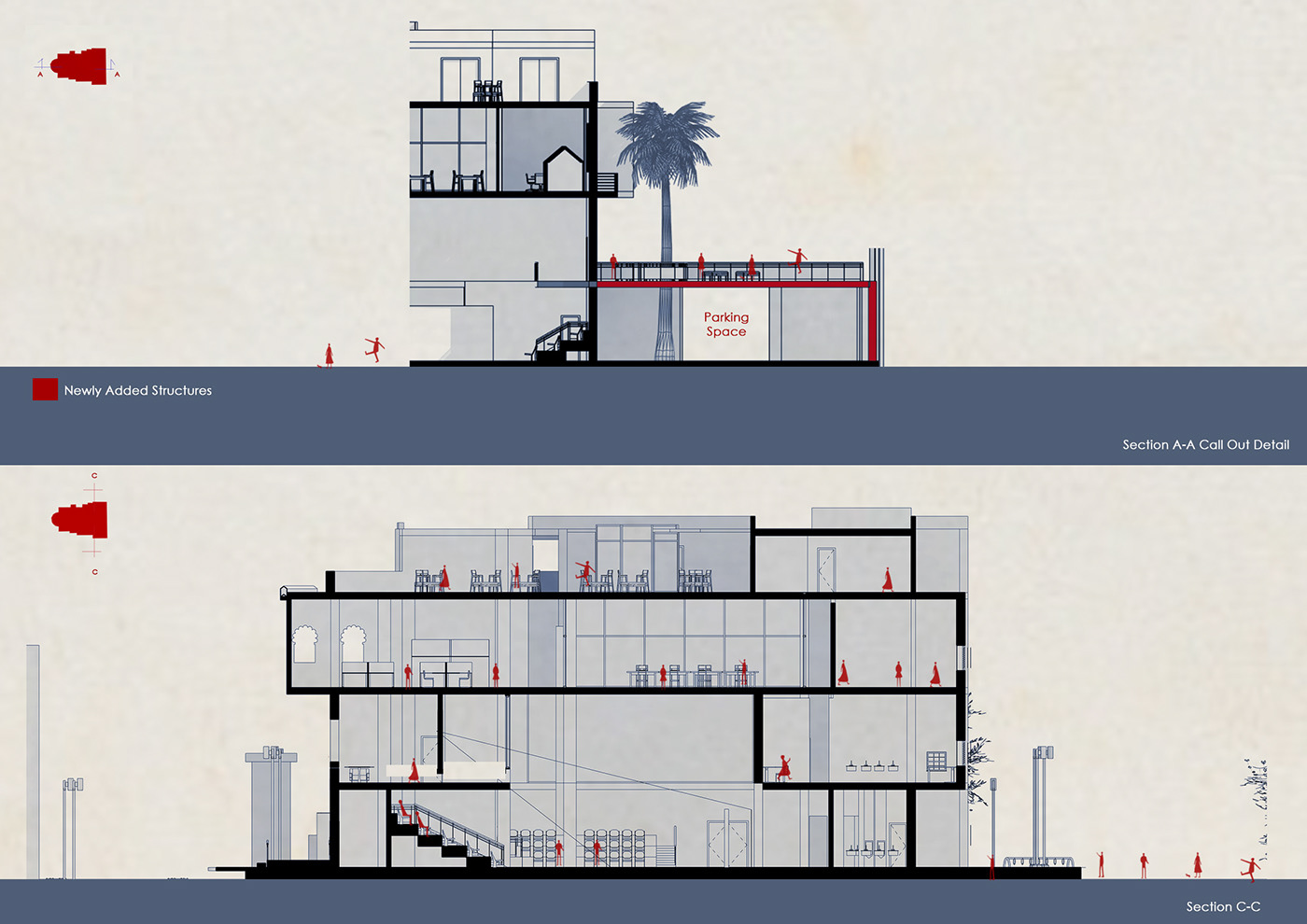
Sectional Understanding of the inner spaces of the villa, and the newly introduced extension.
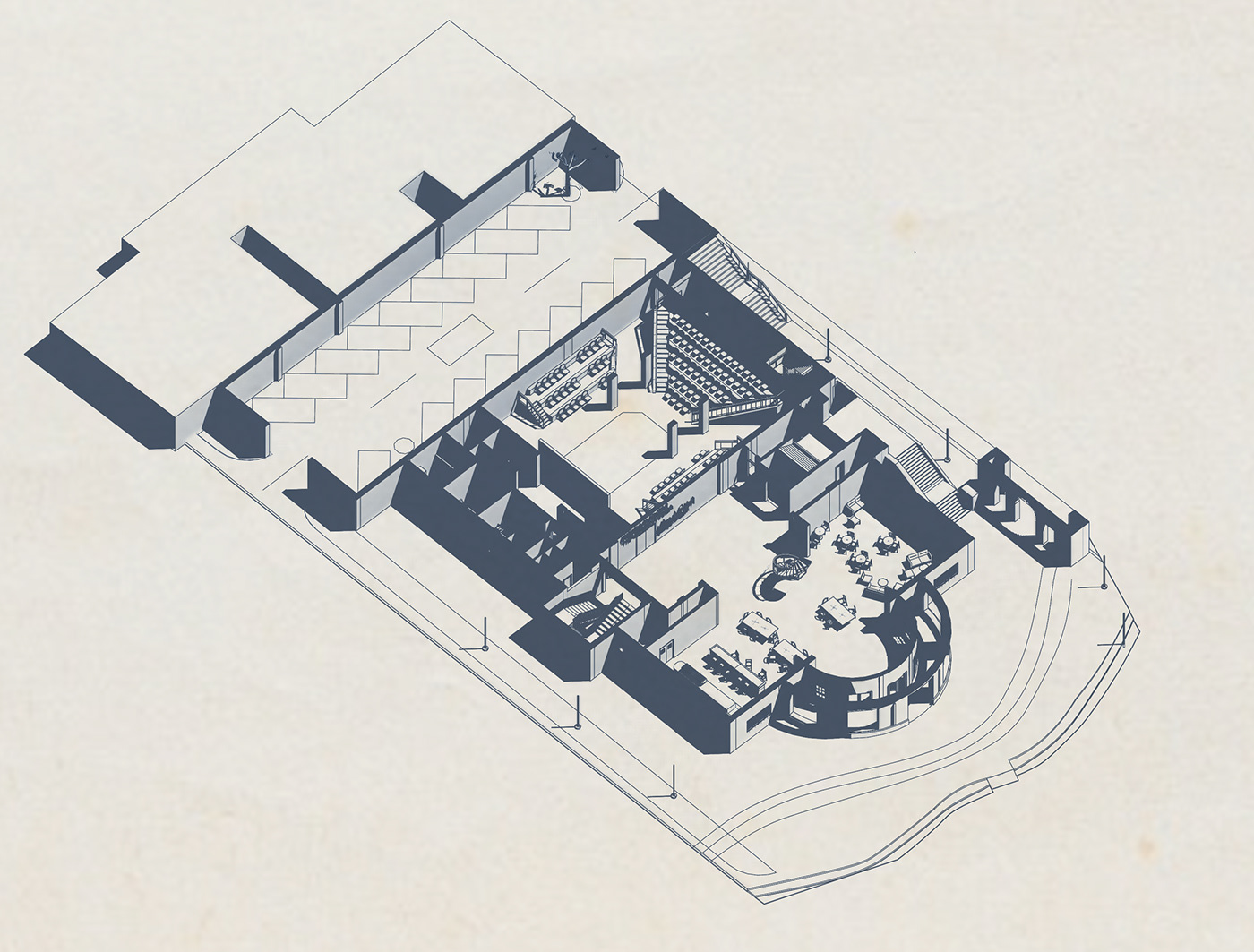
Axonometric showing the basement floor plan - spatial configuration.
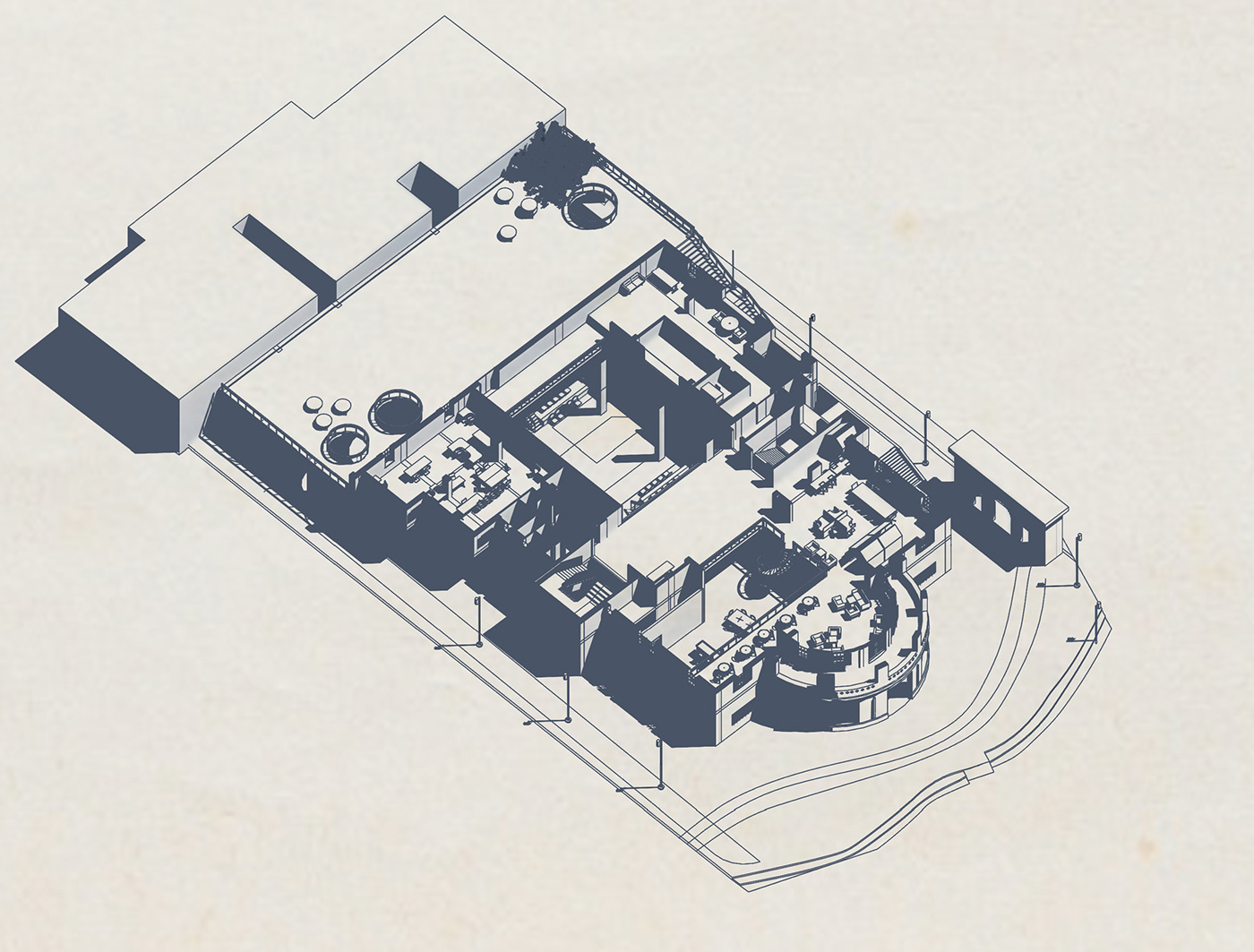
Axonometric showing the ground floor plan - spatial configuration.
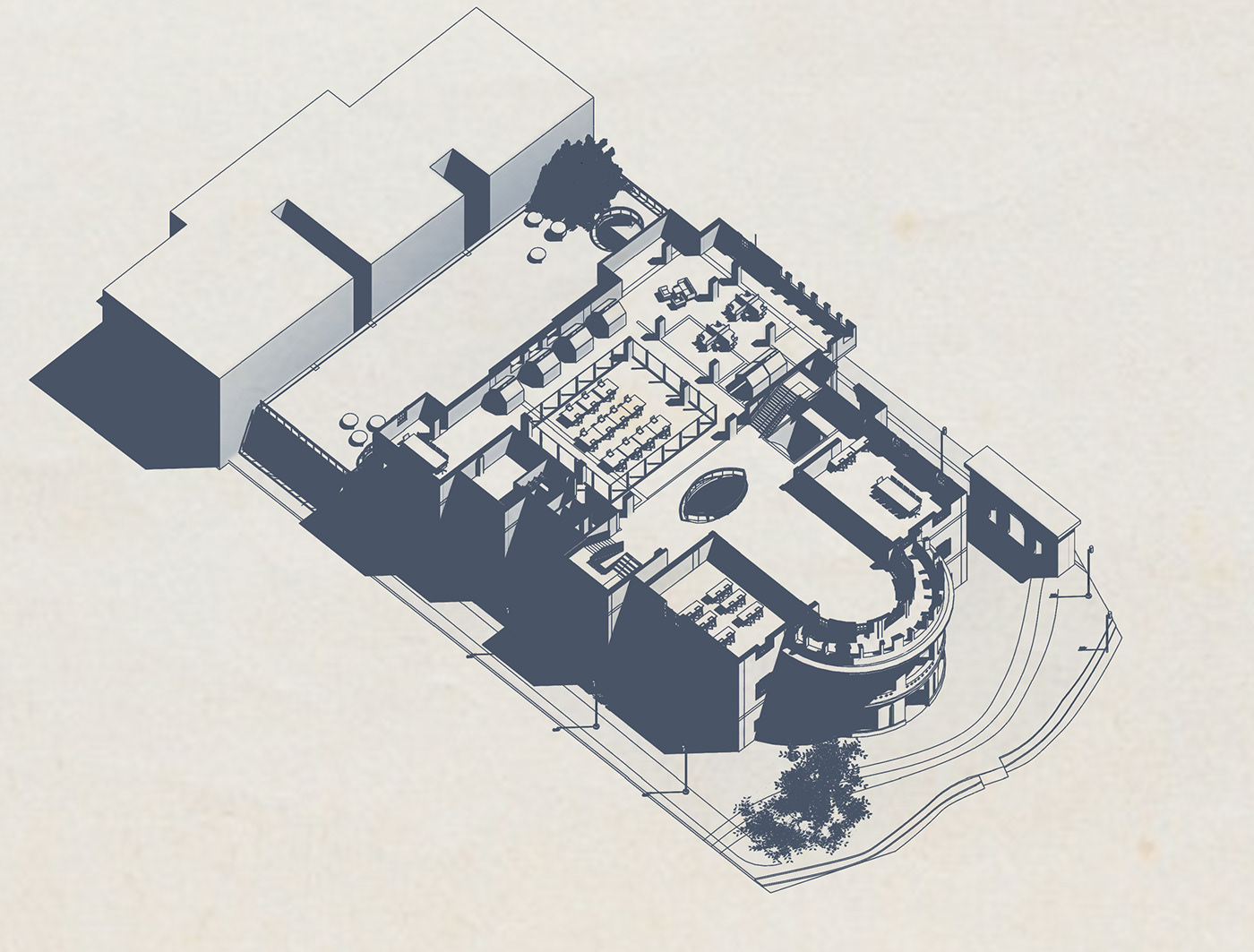
Axonometric showing the first floor plan - spatial configuration.

Axonometric showing the roof floor plan - spatial configuration.
Interior Shots for the Villa - Towards a Poetic Experience for Historical Assets.



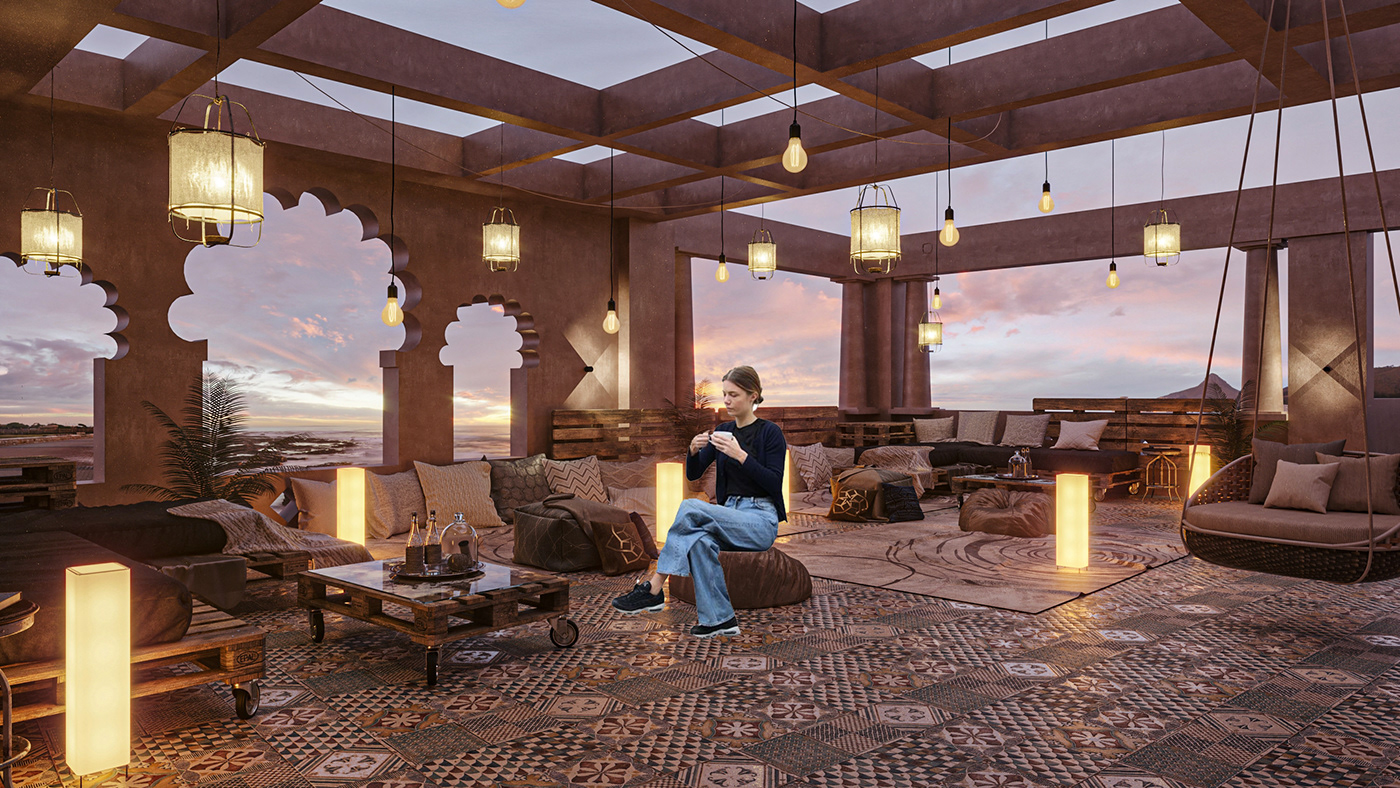
Shot from the roof top after rehabilitation, being used as an urban roof.
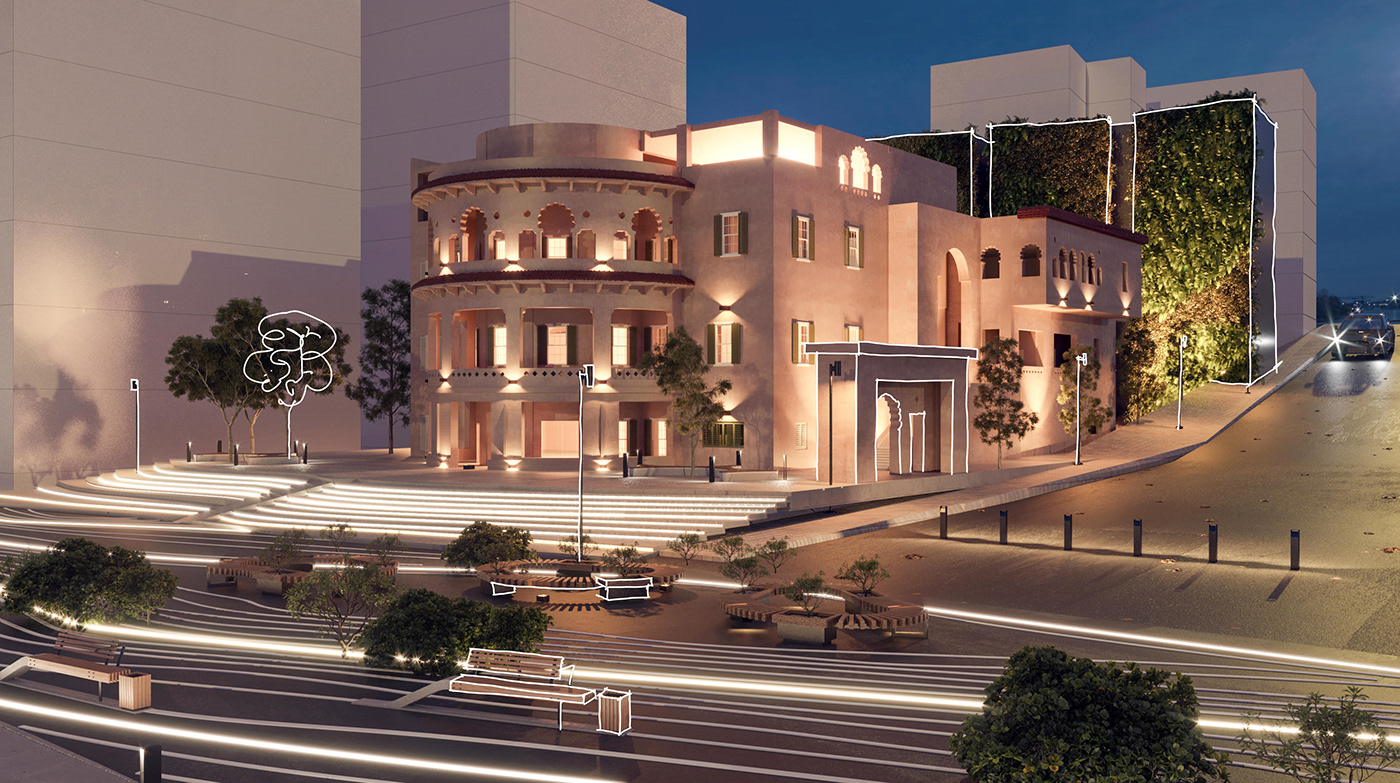
Exterior shot, showing the conceptual framework of the pedestrianized Stanley Bay, with the green wall extension to reduce the overshadowed effect of the surrounding buildings, and landscape elements.
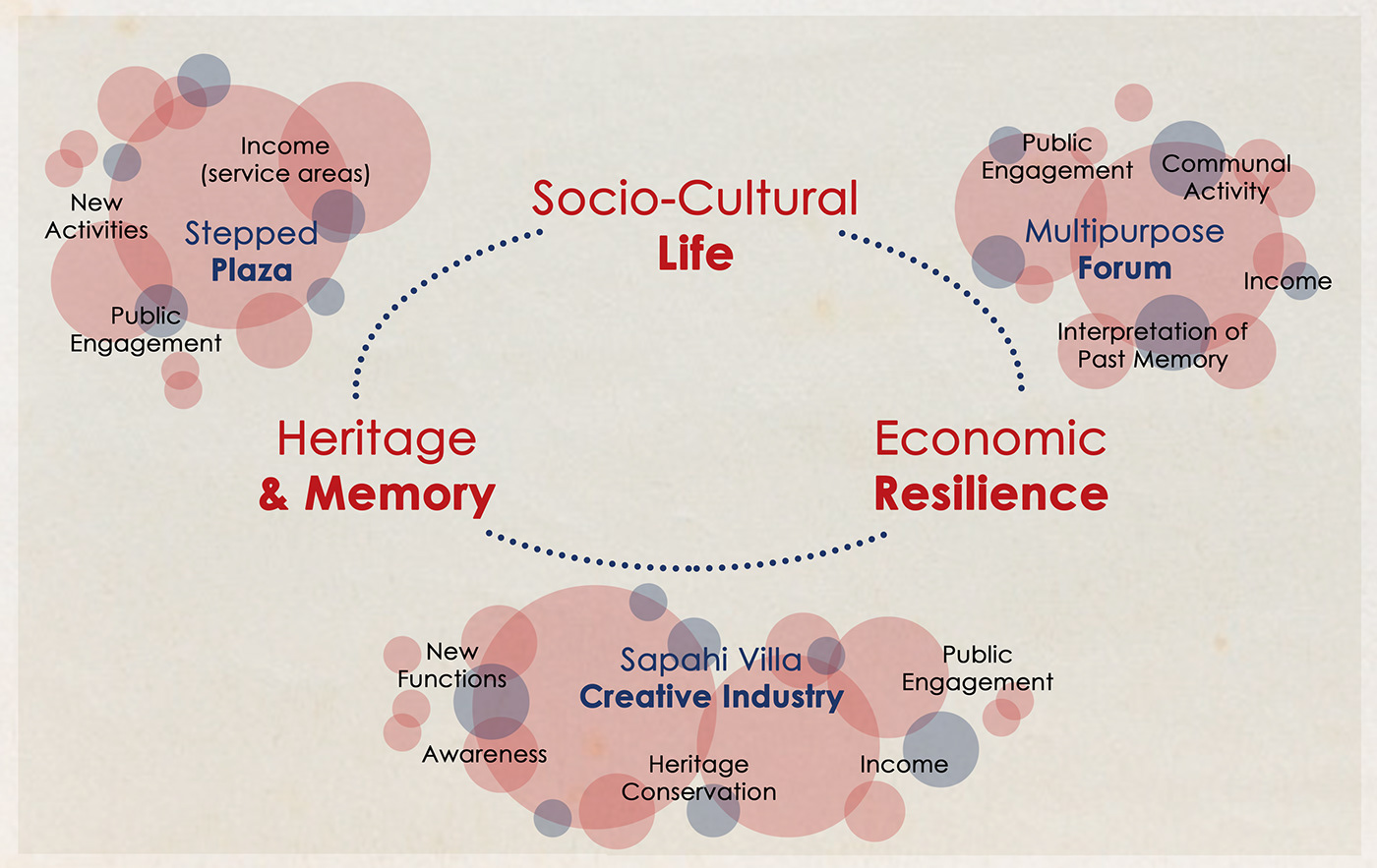
Illustrating the Economic Approach throughout the proposed design and functions.

Economic Flow Chart, understanding the economic resilience.
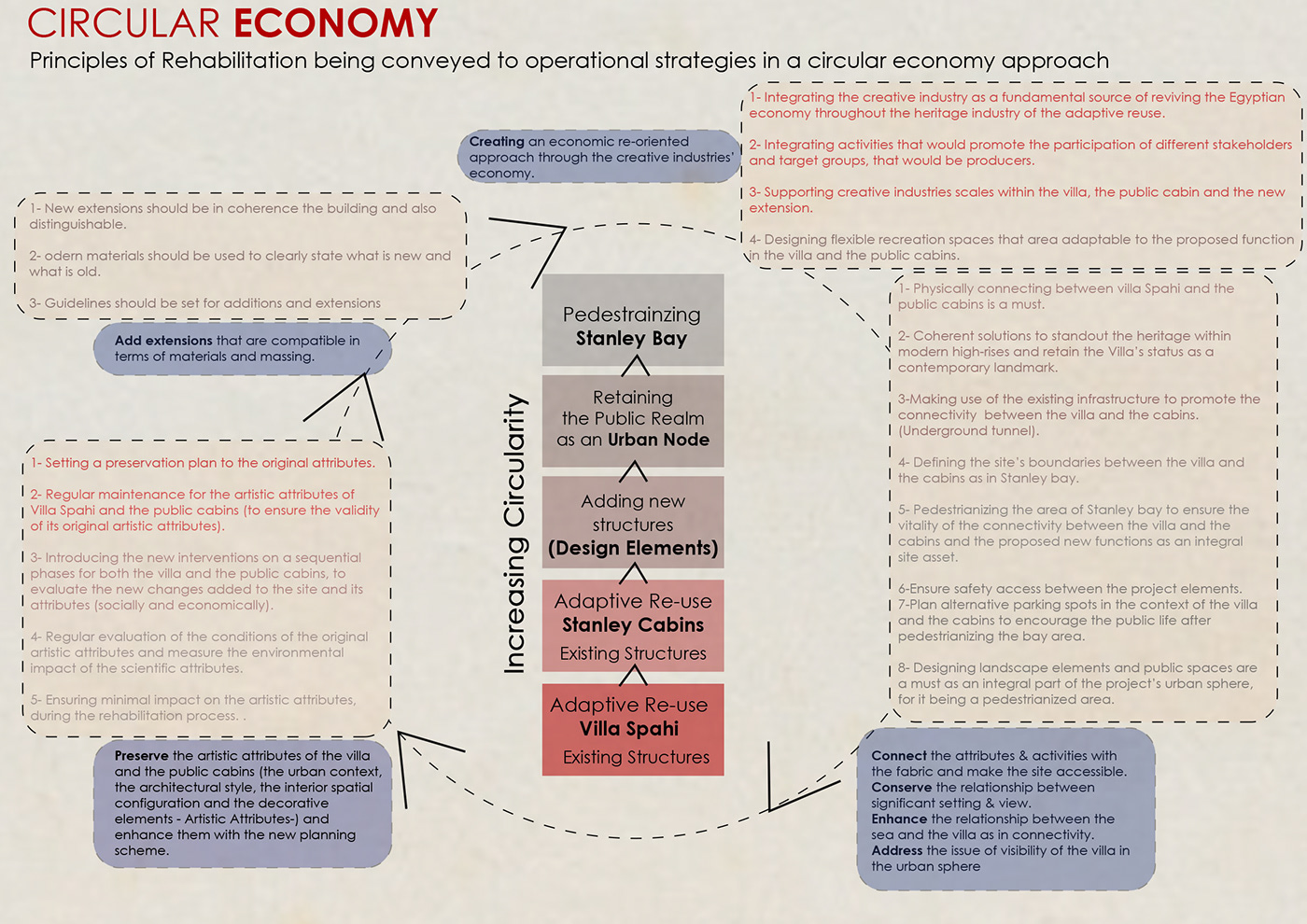
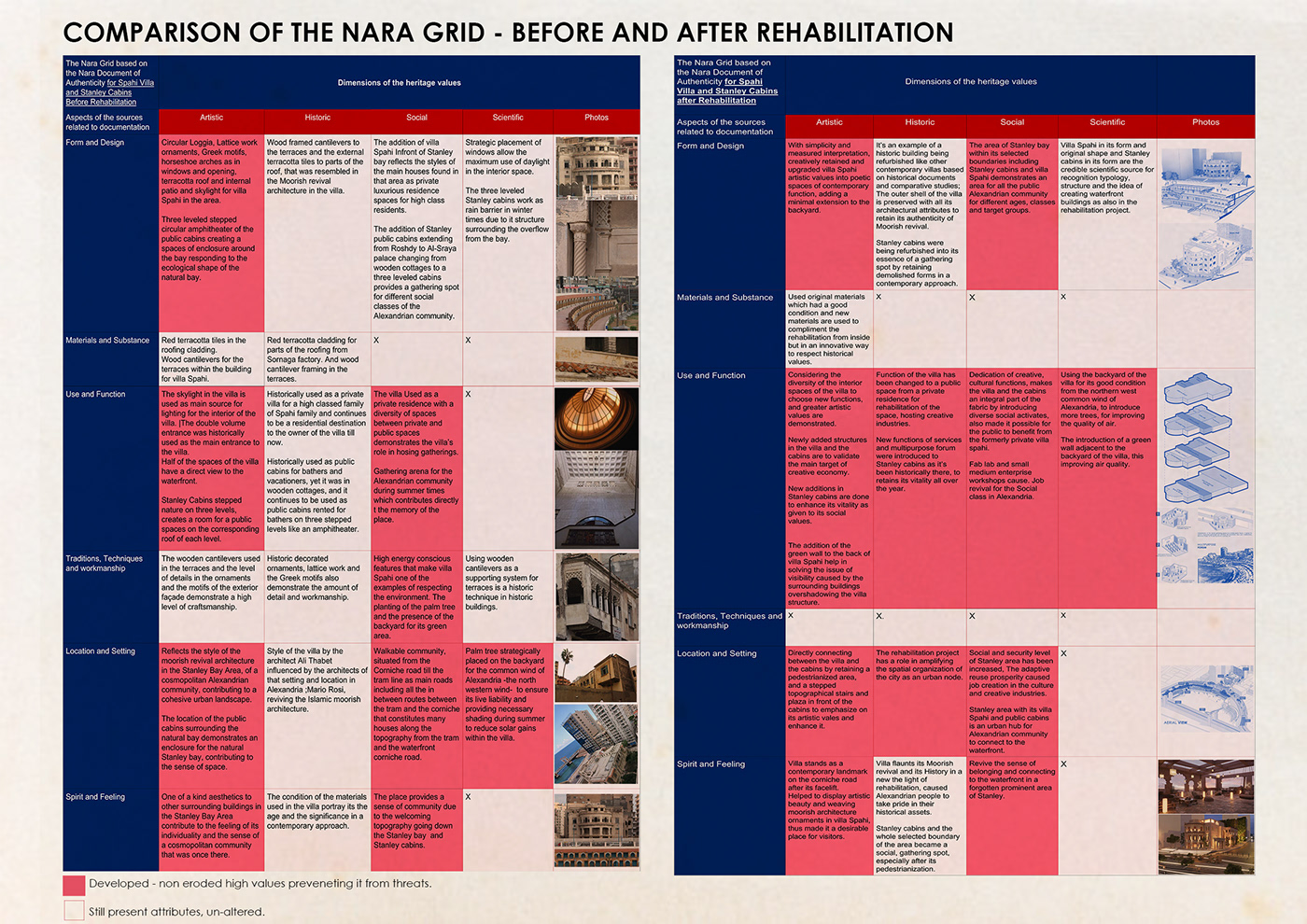
Nara Grid for Authenticity and Integrity Check , before and after the Rehabilitation.
