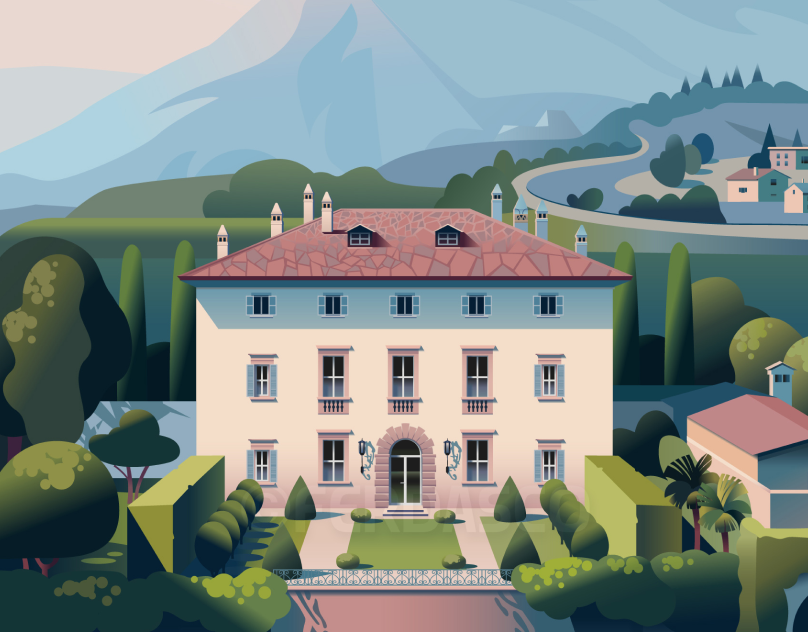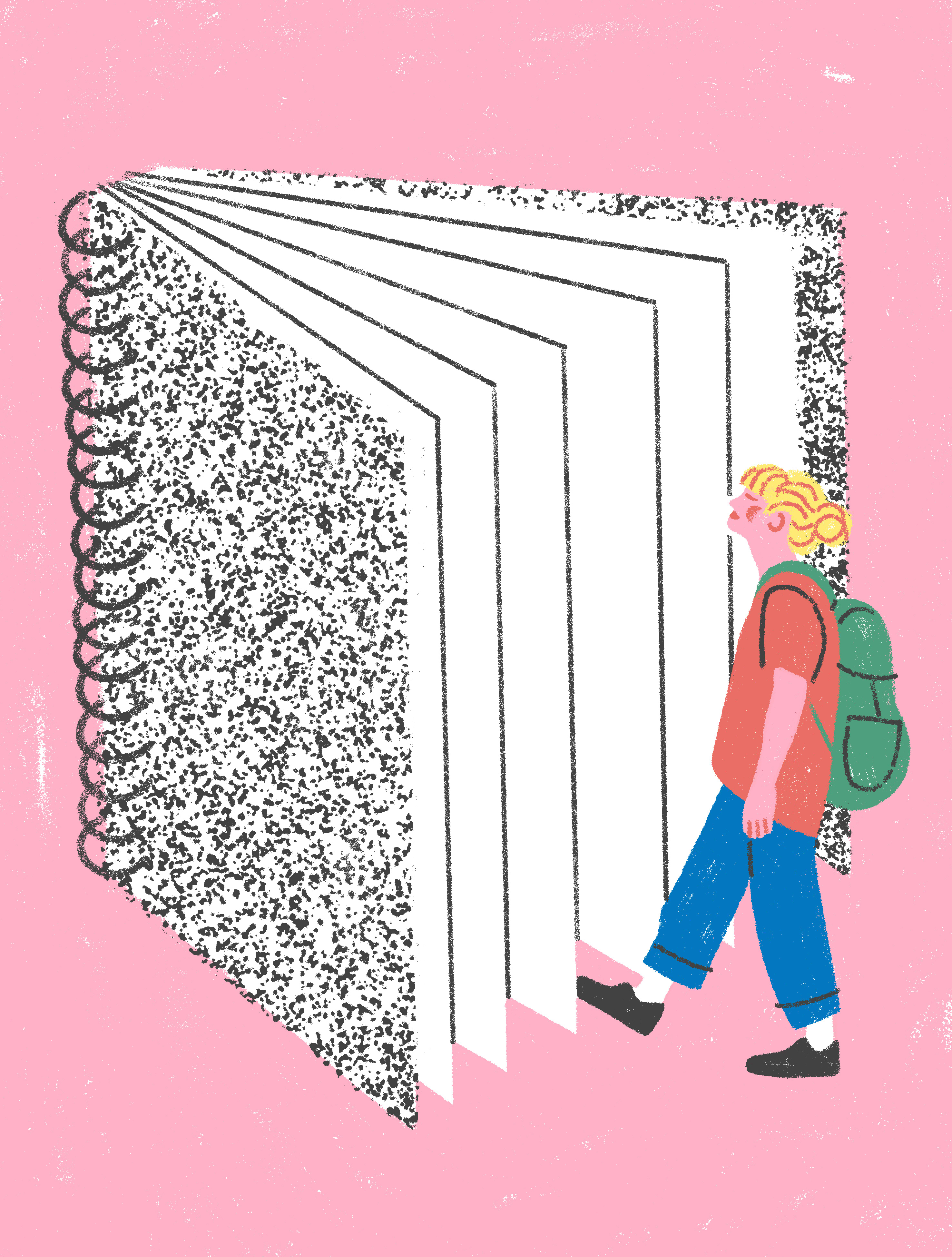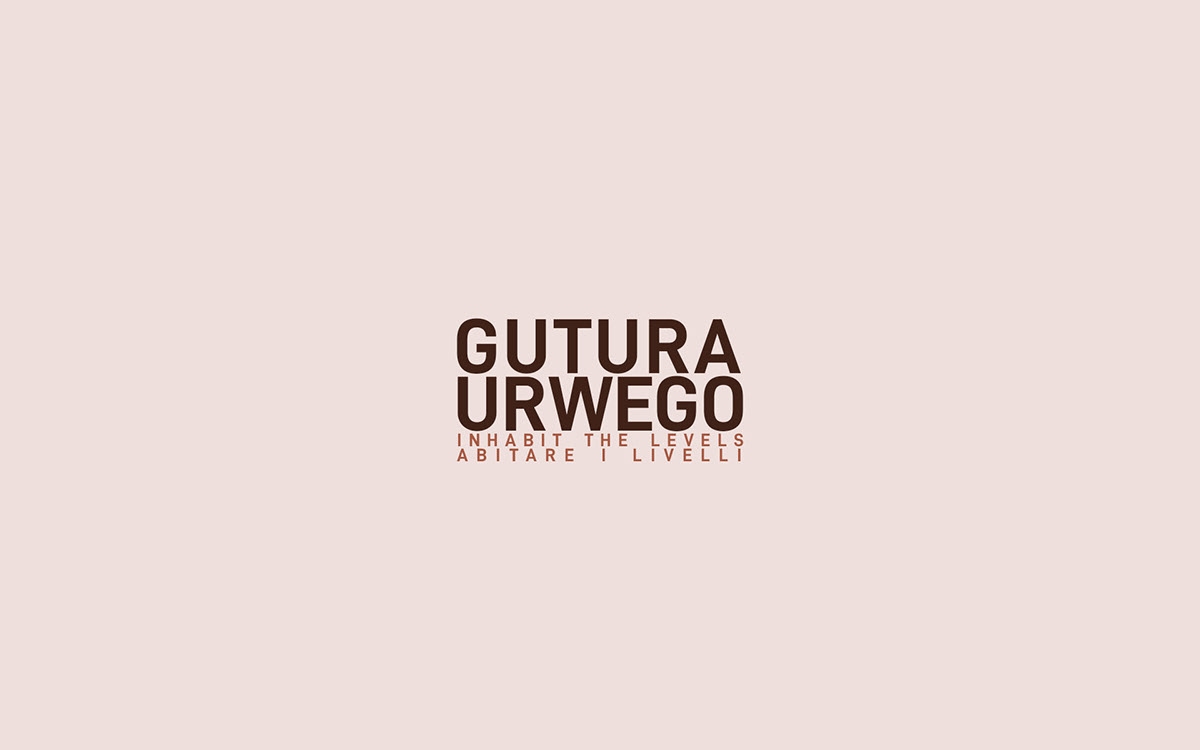

Gutura Urwego, Living the levels. From the title itself we can understand the project idea developed for the Murama hill, in Rwanda. The project is developed in three symmetrical bands, an agricultural area, one relating to compounds and a central dedicated to the widespread market. The project was born from the study of existing African architectures, who try to transform the traditions of the place in a contemporary way, as well as to develop them with a thought linked to the resources, climate and culture of the people who live there. The project idea is to exploit the height of the contour lines between one terrace and the other to insert a housing unit, the compound, which in turn develops into three levels to overcome the height of each level curve. The compound can accommodate up to four families, each with a sleeping area and a small meeting area for the private sphere, and two large living areas dedicated to all families, as is the case in the African tradition.
where there is the common space, that of the community. Therefore, from a compositional point of view, the places in the compound building try to relate to each other, through courtyards and common spaces that increase the interaction between the people who live there.
The project has a strongly sustainable imprint from a construction point of view: in addition to using poor materials such as raw earth used for the construction method of pisè, in building the market; handcrafted bricks are used, manufactured directly on site. The sustainable turning point takes place with these bricks, in fact, they are not simple handmade bricks: to obtain a resistance like those manufactured industrially, a substance composed of a source of calcium, a percentage of urine and an alkalophilic beater, the "Sporosarcina Pasteurii", is added to the sand. In this way, a "Bio Brick" is created.
Another point that comes close to bioclimatic architecture is: the advantageous use of the climate, to promote the state of well-being of the compounds built, with the minimum of resources; the use of photovoltaic panels necessary to operate the pump for the production of drinking water, or the use of solar panels to heat the latter.
In addition to hosting small private gardens for each compound, the project area also has an agricultural footprint, there are positioned at the ends of the compounds of the common gardens for the production and sale of vegetables within the market. Due to the non-existence of the sewer network,
It was necessary to size the water phytodepuration tanks, which once the purification process is complete, the water can be used to cultivate both private and common gardens.
where there is the common space, that of the community. Therefore, from a compositional point of view, the places in the compound building try to relate to each other, through courtyards and common spaces that increase the interaction between the people who live there.
The project has a strongly sustainable imprint from a construction point of view: in addition to using poor materials such as raw earth used for the construction method of pisè, in building the market; handcrafted bricks are used, manufactured directly on site. The sustainable turning point takes place with these bricks, in fact, they are not simple handmade bricks: to obtain a resistance like those manufactured industrially, a substance composed of a source of calcium, a percentage of urine and an alkalophilic beater, the "Sporosarcina Pasteurii", is added to the sand. In this way, a "Bio Brick" is created.
Another point that comes close to bioclimatic architecture is: the advantageous use of the climate, to promote the state of well-being of the compounds built, with the minimum of resources; the use of photovoltaic panels necessary to operate the pump for the production of drinking water, or the use of solar panels to heat the latter.
In addition to hosting small private gardens for each compound, the project area also has an agricultural footprint, there are positioned at the ends of the compounds of the common gardens for the production and sale of vegetables within the market. Due to the non-existence of the sewer network,
It was necessary to size the water phytodepuration tanks, which once the purification process is complete, the water can be used to cultivate both private and common gardens.

The Manifesto

Planivolumetric

Planimetry

Plant - Roofing plant of the Compound
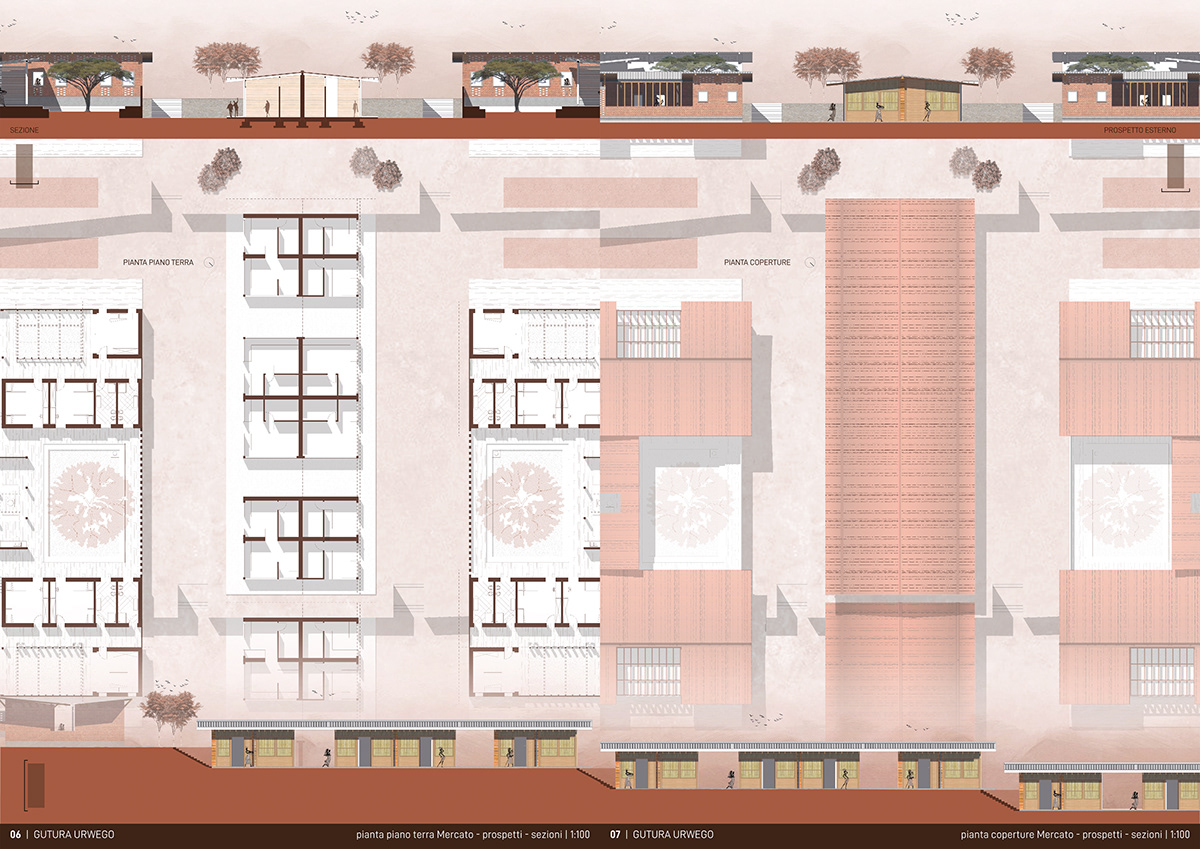
Plant - Roofing plant of the Market

Detailed tables of the Compound
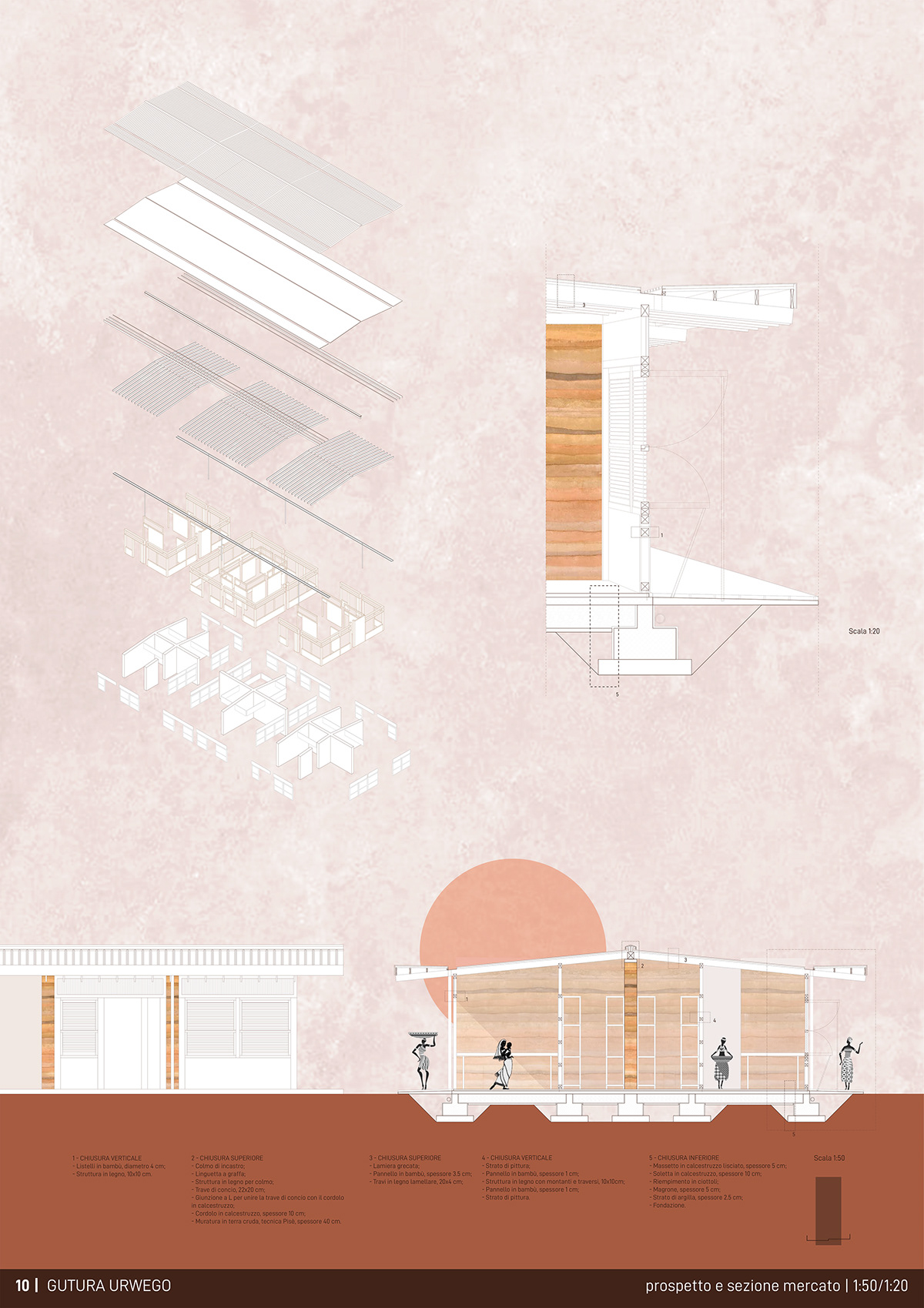
Market detail table
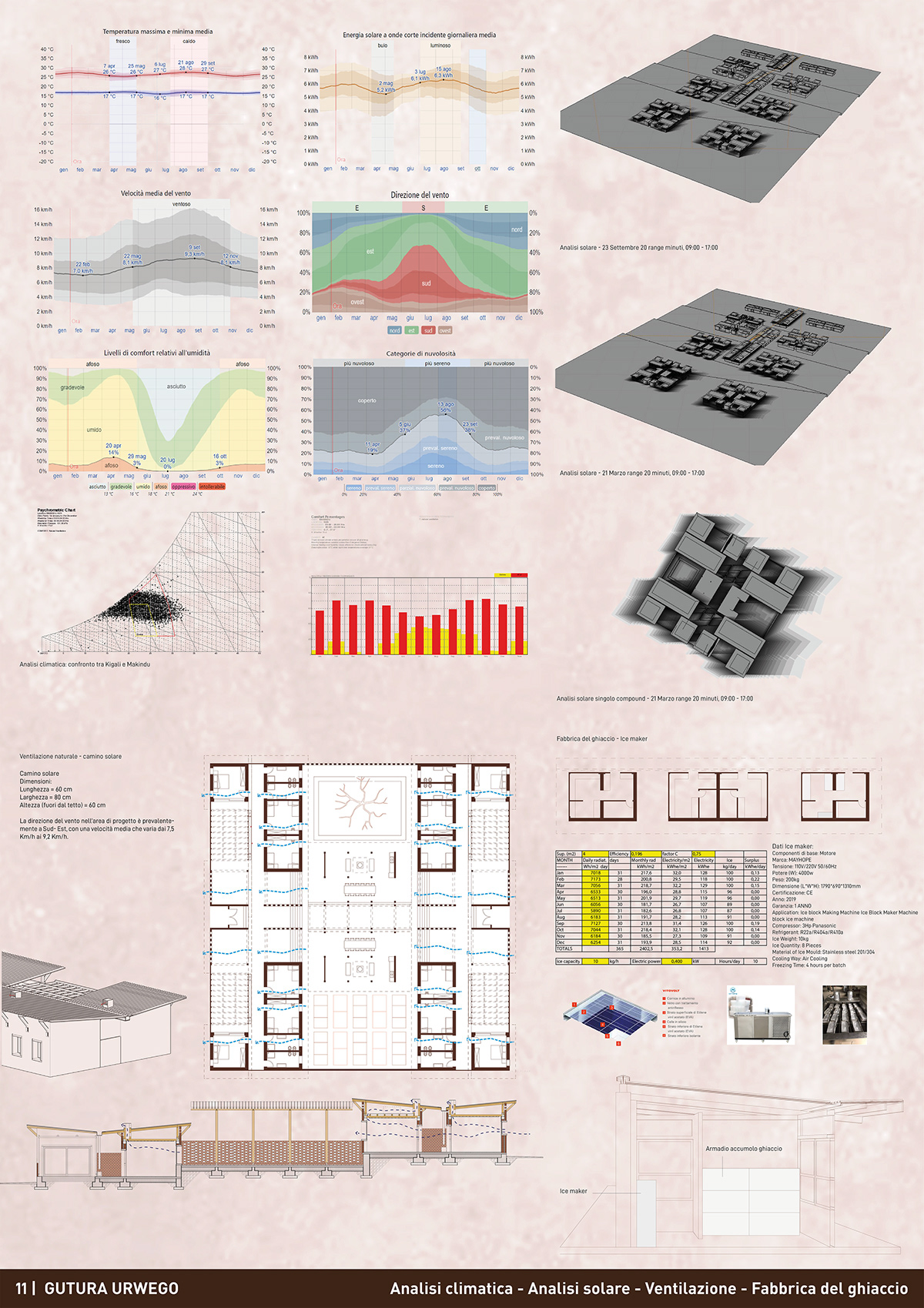
Climatic analysis - Solar analysis - Ventilation - Ice factory

Phyto-purification interventions - Hydraulic risk - Rainwater collection





The architectural model

The Set-up on the exam day
