Air.
Type: private apartment
Area: 150 sq. m
Location: Tyumen, Russia
This project posed an interesting challenge for us – we were supposed to merge two apartments into one, design an optimal layout for this newly formed space, and create for it a fitting modern design.

This was one of those rare projects where the customers trusted us completely, and requested almost no changes.
As a result, the final design ended up having a lot of open space and various light sources accentuating its monochrome color scheme.


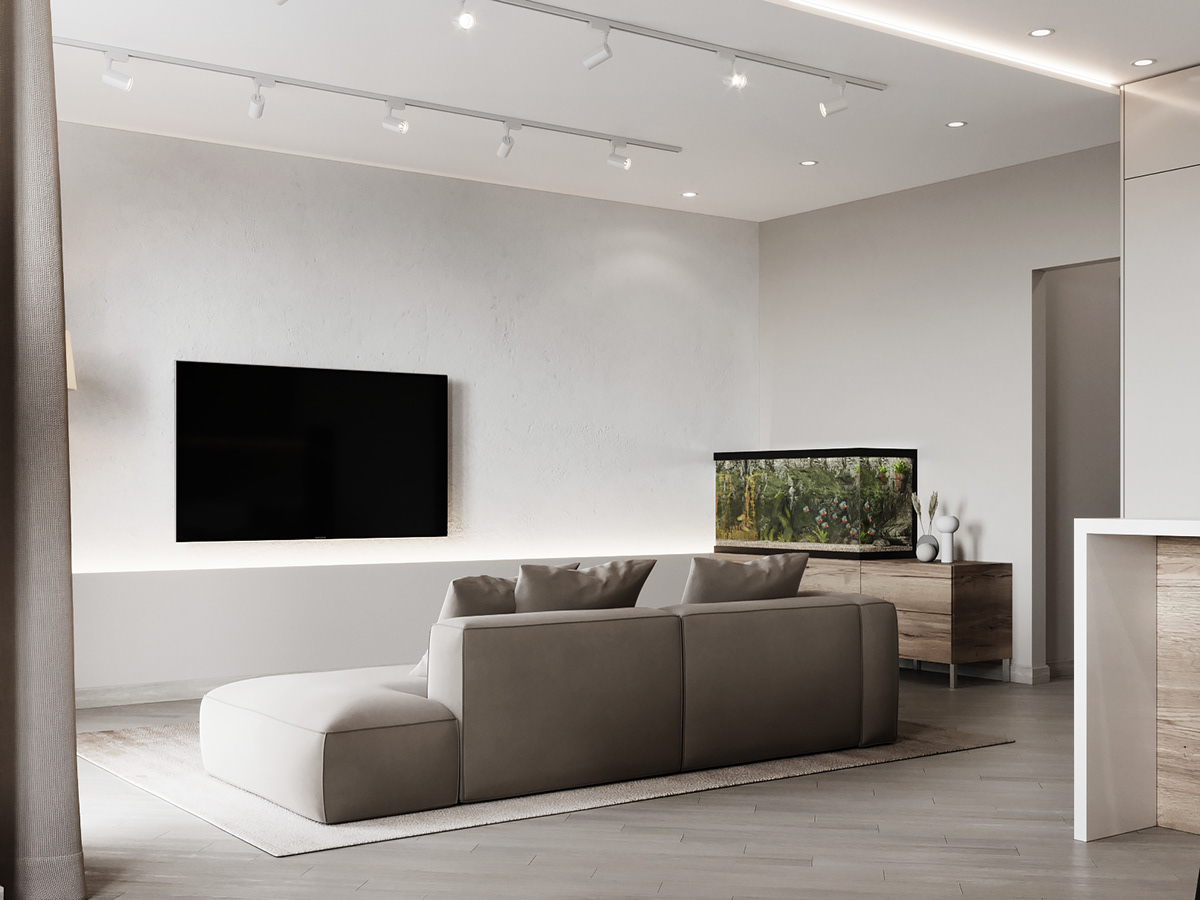


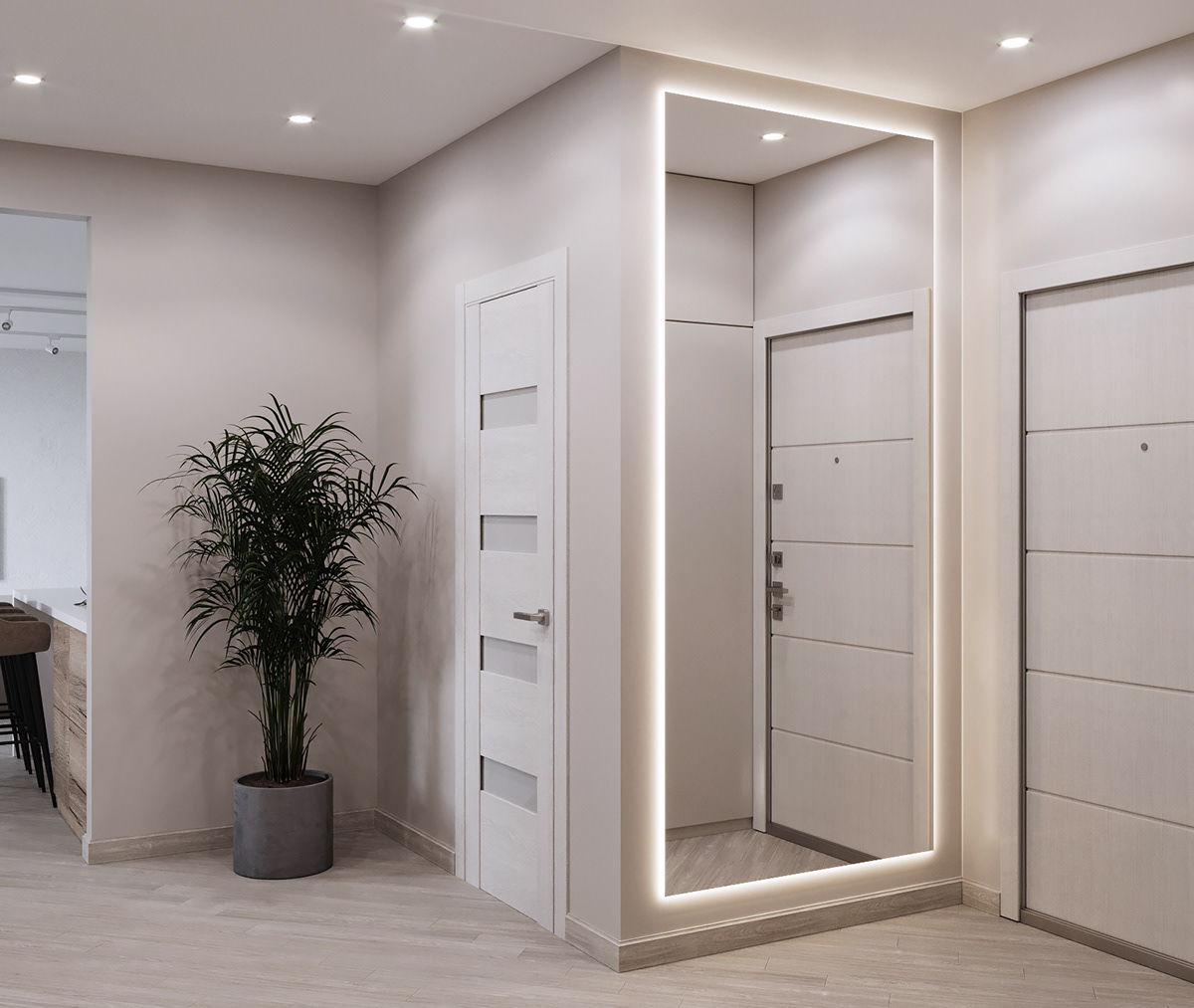



By combining the two apartments with the total area of almost 150m2, we were able to design the optimal layout.

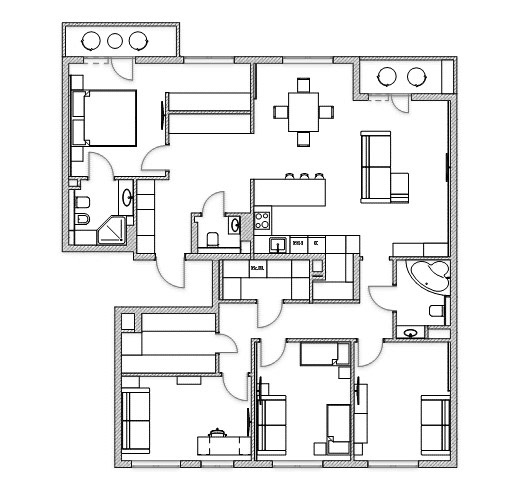
The children's area, which has its own with private bathroom, got separated from the main part of the apartment so that in the evenings the children could relax.






The placement of the master bedroom was selected in a way to give it access to a separate bathroom, a personal dressing room and a balcony.






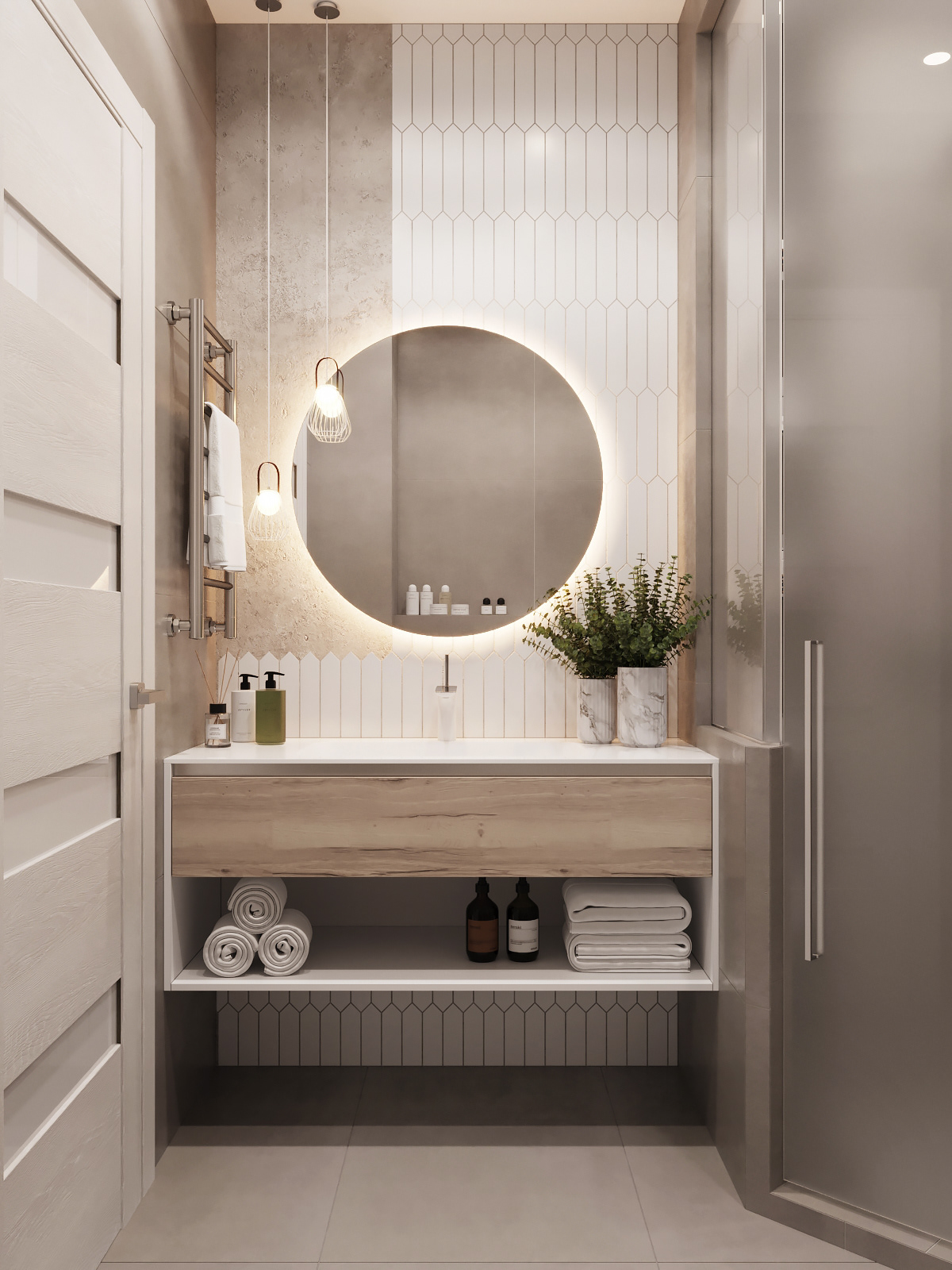

The apartment also had enough space for a study, a shared dressing room and a laundry room.





And in the kitchen area, there was even room for a separate pantry.

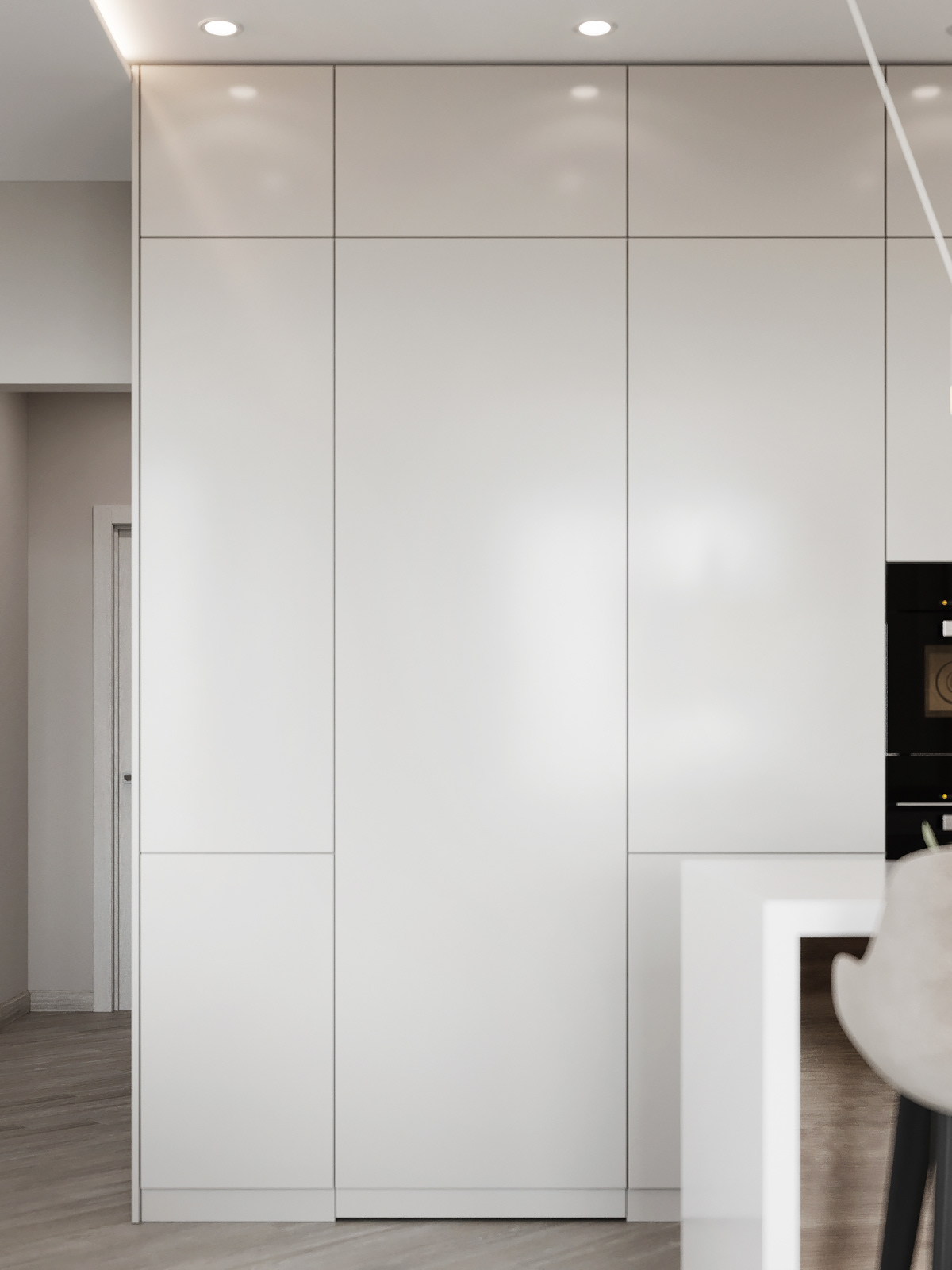


And in addition to all of the above, the apartment has a large hall, a guest bathroom and a spacious kitchen-diner.
All with plenty of room.
For family.
For friends.
For living.
Thank you for your attention. If you would like to see our other projects, be sure to take a look at our official page.
levshagroup.com
+79058263562
