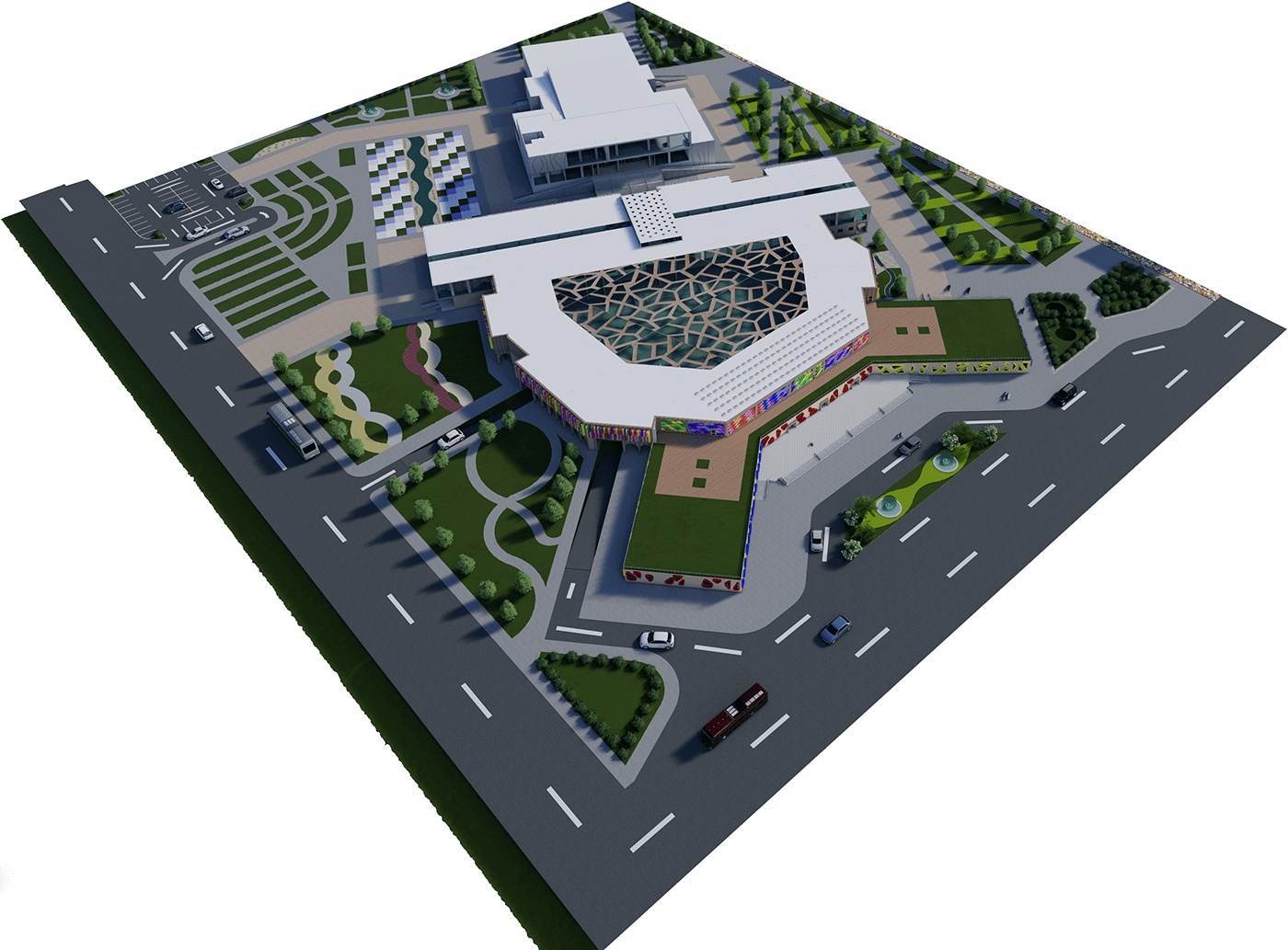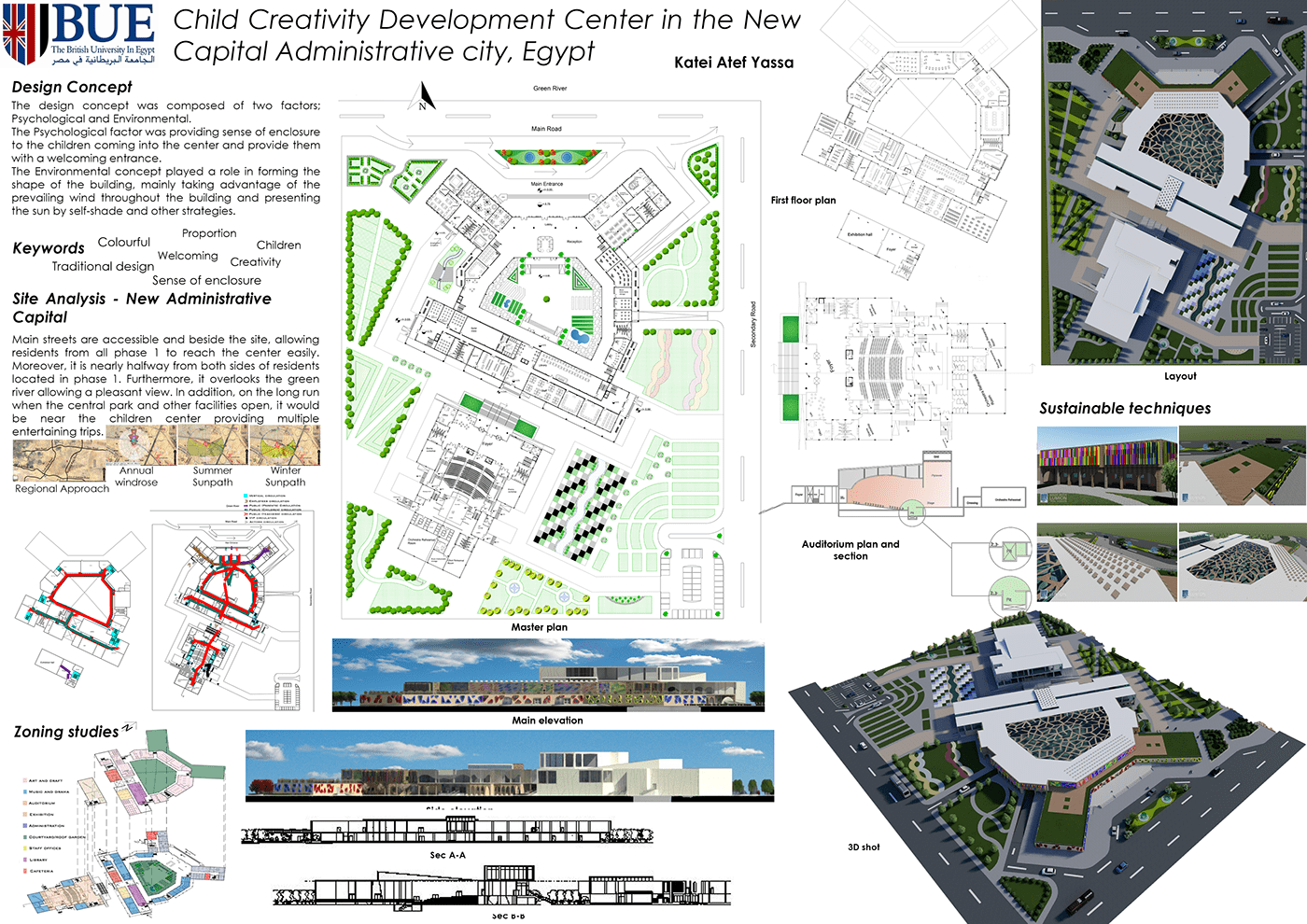

Master Plan

First Floor Plan

Main Elevation

Side Elevation

Zoning
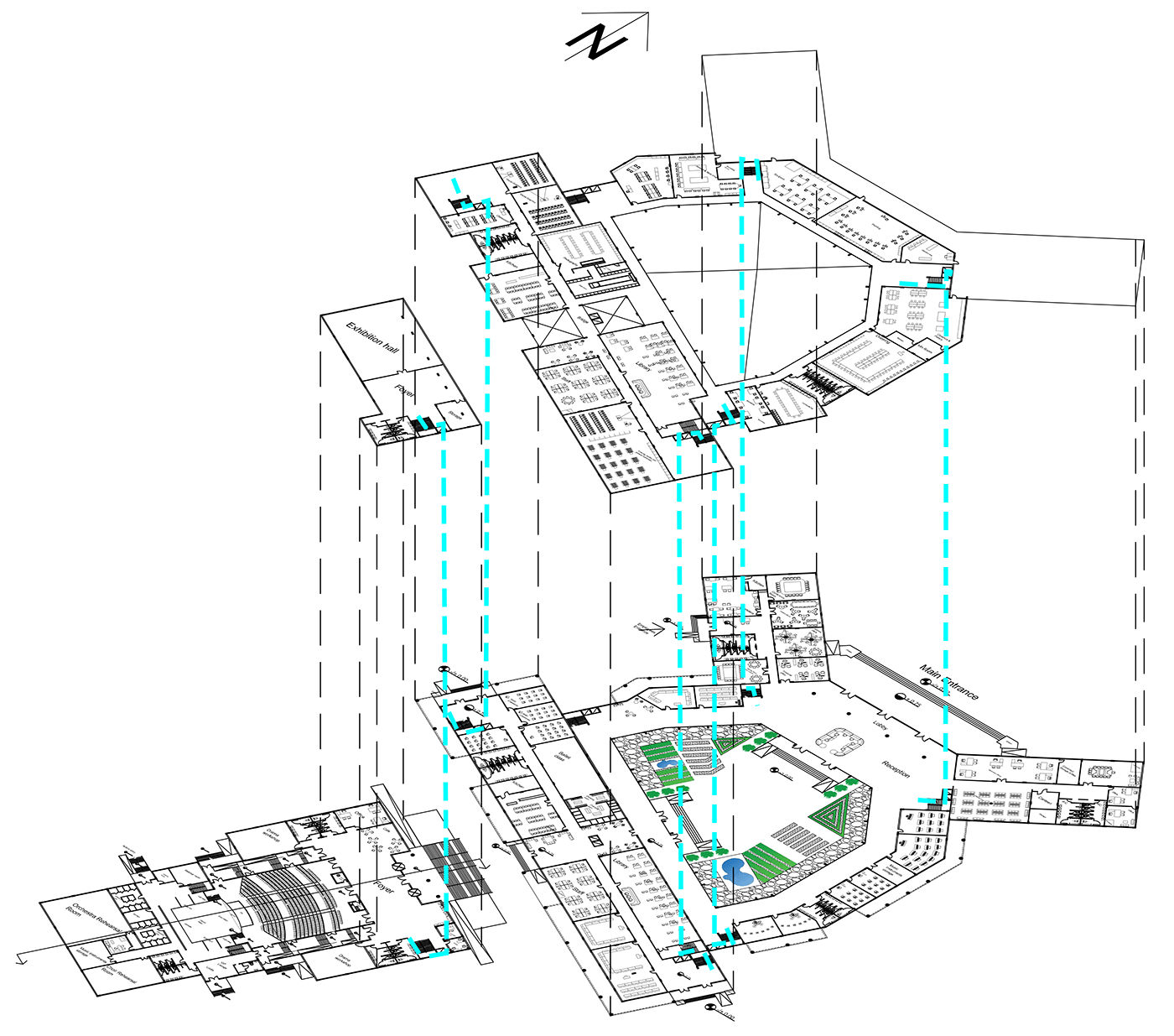
Vertical Circulation

Ground Floor Internal Circulation

First Floor Internal Circulation

Auditorium Plan and Section

3D shot
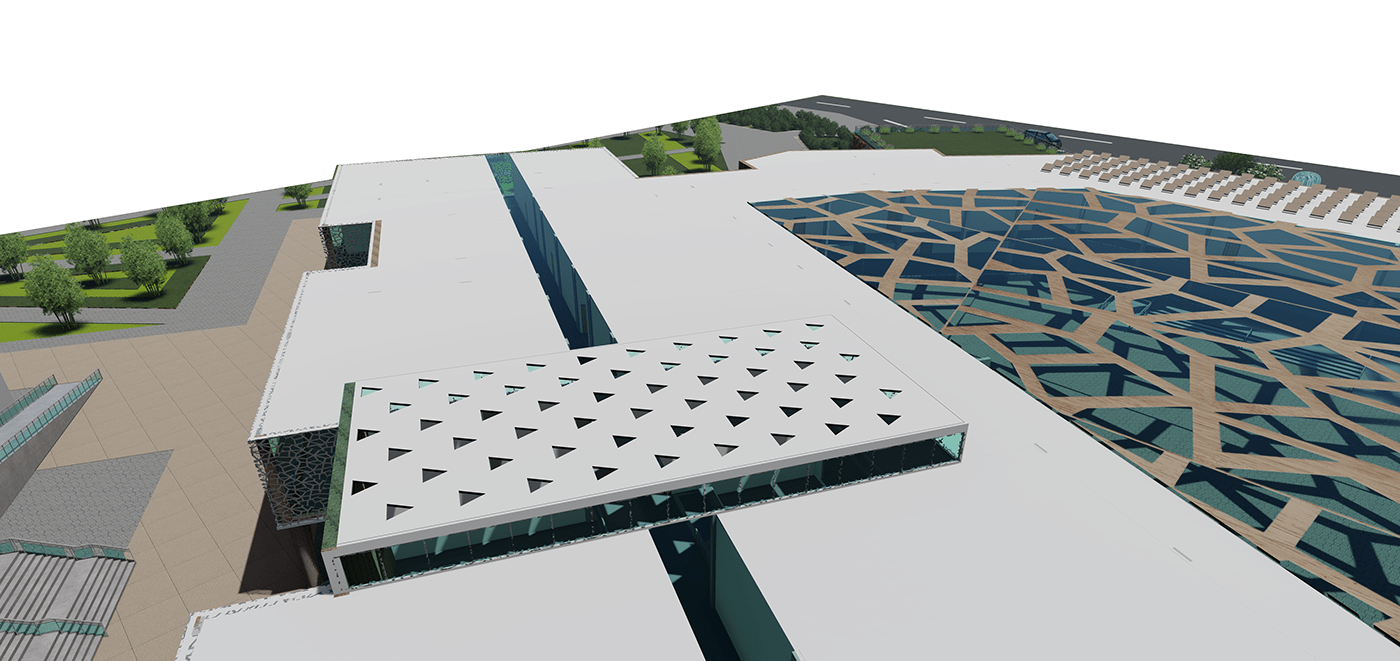
3D shot
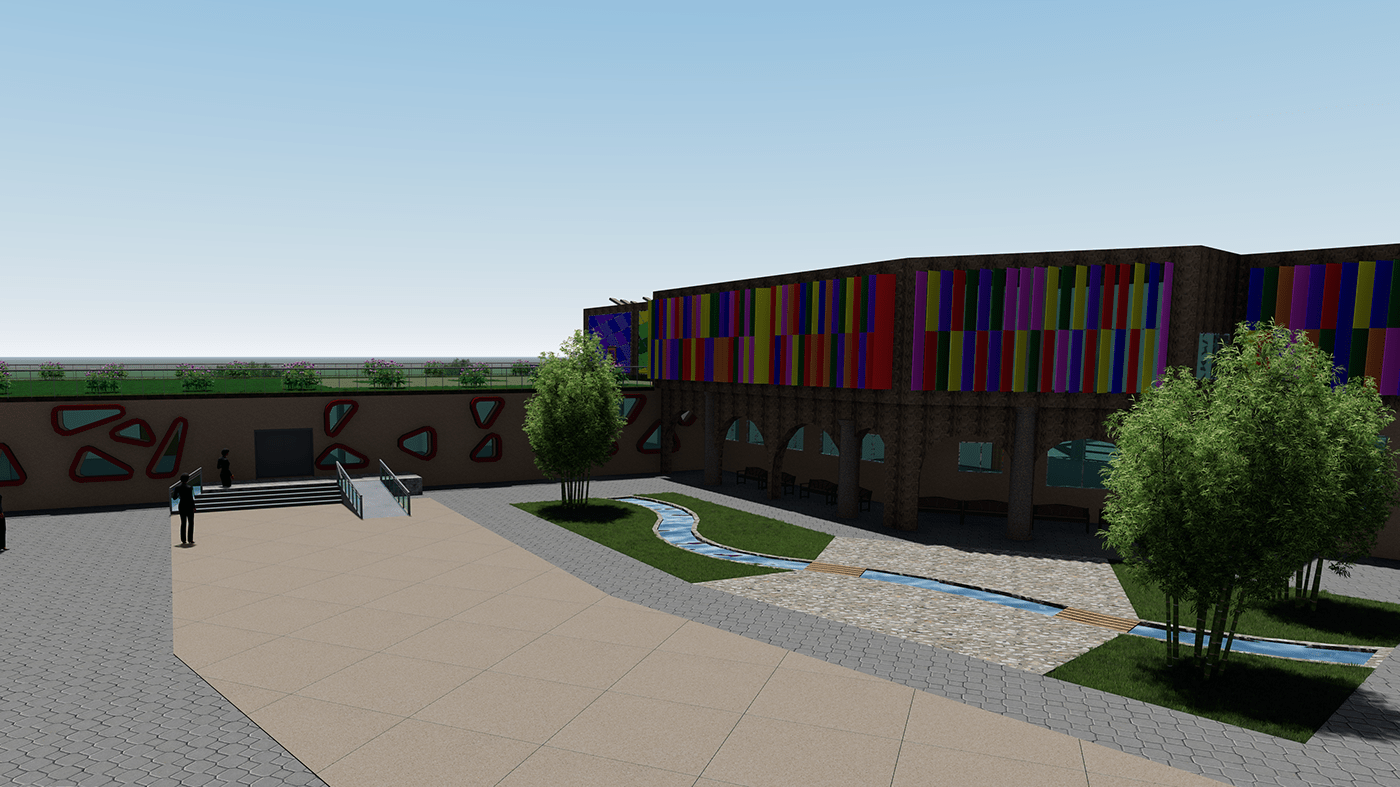
3D shot- Colorful Louvers and Arches

3D shot- Roof Garden

3D shot- Photovoltaic cells

3D shot- Arabesque Courtyard Roof
