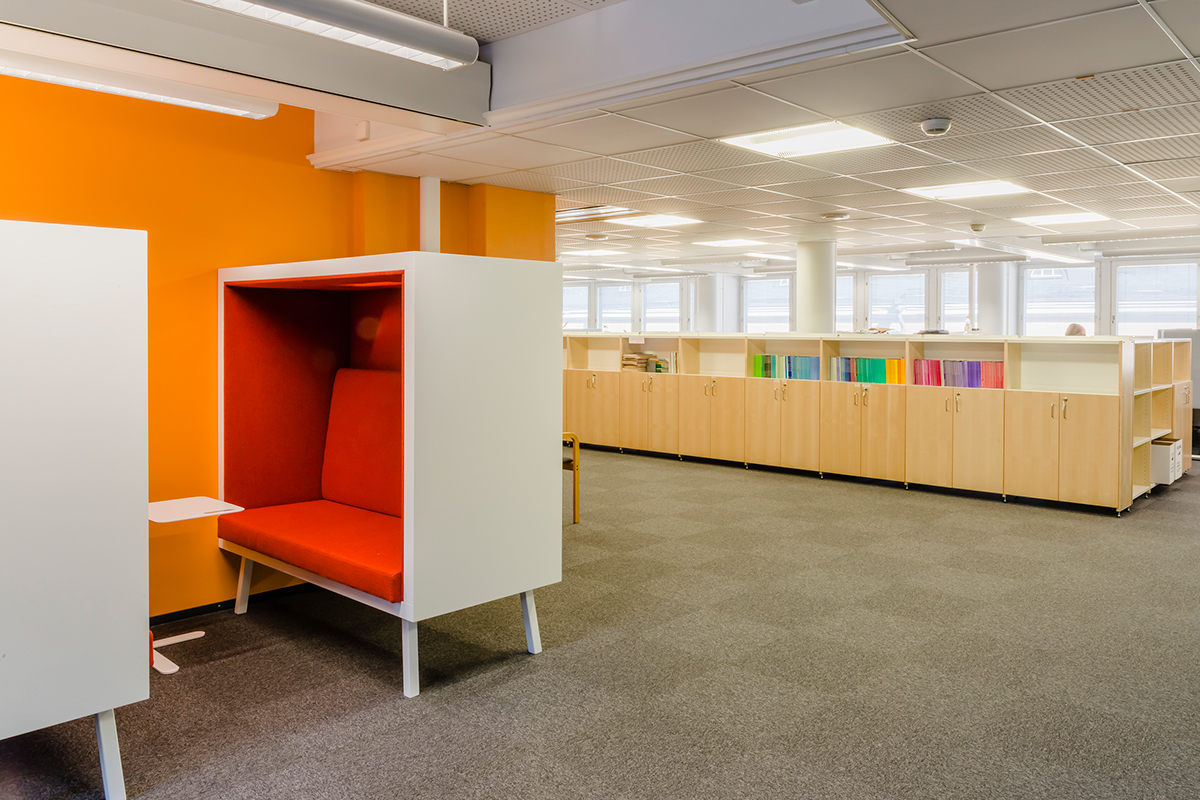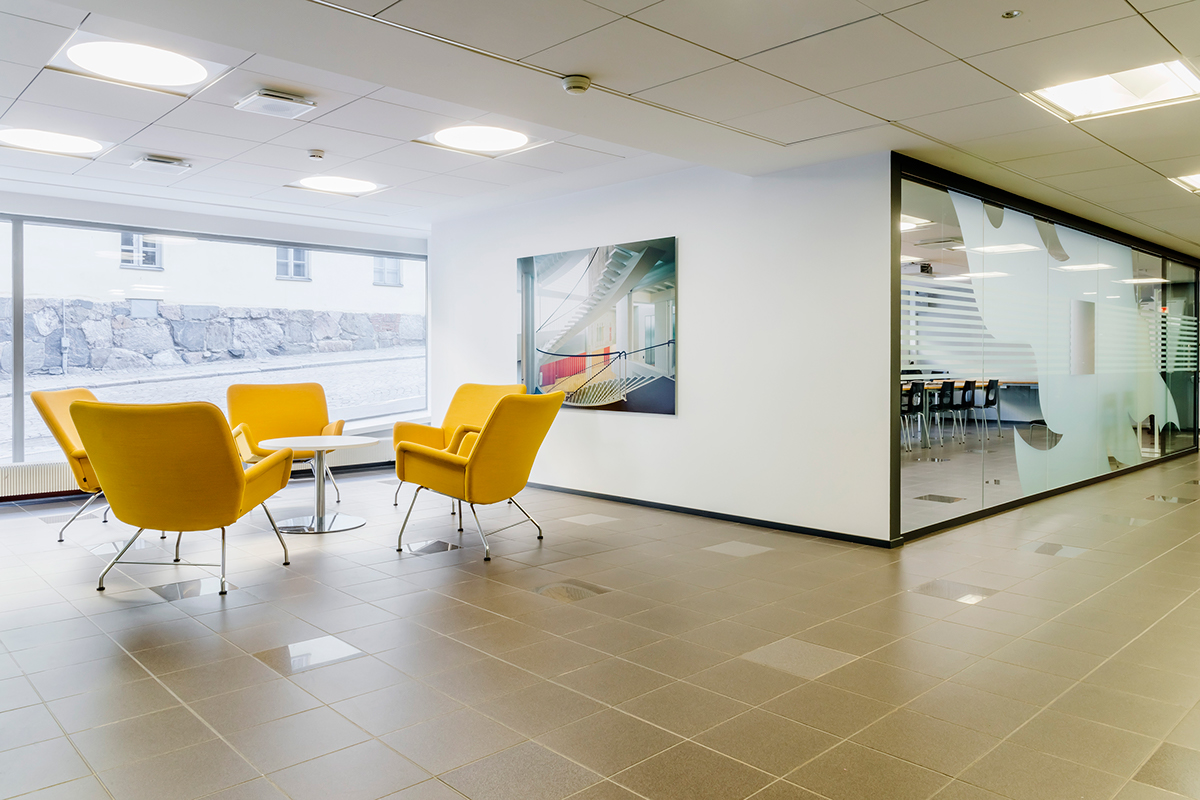Completion: 2013
Area: 3800 sq.m
The city center campus project aims to develop more diverse work spaces to better support the future’s increasing amount of mobile work. It also aims to improve communication and interaction in both individual and business unit levels. University’s ways of working are renewed and unified in a comprehensive way. The project also concentrates in making the university’s space use more efficient for example utilizing old empty libraries.
Fabianinkatu 32
The building in Fabianinkatu 32 is the new home for Helsinki University’s Facilities Management department, Open University and Palmenia, all entities working under the Helsinki University. FM Department was the first one to move, late fall 2012. Their spaces worked as an example for Open University and Palmenia with whom the cooperation began in August 2012.
Workplace development phase before architectural and interior design
The design process began with a comprehensive workplace development phase with all three tenants. GI gathered information about the attitudes towards the upcoming change and feedback on the functionality of the current spaces. The information was then analyzed and the results used to help the designers to understand the work methods and how it affects the space needs.
From rooms to an open office
The set-up in the old office was that everyone had their own office room or shared one with 1-2 colleagues. This had been the situation for decades. Moving to a completely open plan office became the number one cause of concern and worry. The users were particularly concerned about noise levels rising too high and visual disturbances caused by people walking by their desks. The lack of privacy was also one of the key topics discussed in the interviews and workshops. All these matters gave good guidelines to the designers.
Participatory design process
In addition to interior designers and architects, a workplace development consultant specialized in change management was tightly involved throughout the whole project. The biggest challenge for the change management consultant was to tackle the above mentioned concerns and make the staff realize the advantages of moving to an open plan office; multiple different work areas and spaces replaced the lost room offices. The change management in this case was mainly listening and discussing with the staff about their thoughts, fears and prejudices regarding the move. Solutions for these matters were discovered together with the client in different kinds of sessions and workshops. The participatory design process’ biggest advantage is that it engages the staff to the change thus making them more committed.
Spaces were almost completely furnished using old furniture
Very little new furniture was bought. Many of the old furniture went through the skilled hands of the University’s carpenters before they were brought to the new spaces, for example all Palmenia’s old bookshelves were lowered. Some of the desk tops were too large and had to be changed. New furniture was acquired to the entrance lobby’s waiting area and some meeting rooms.
Very little new furniture was bought. Many of the old furniture went through the skilled hands of the University’s carpenters before they were brought to the new spaces, for example all Palmenia’s old bookshelves were lowered. Some of the desk tops were too large and had to be changed. New furniture was acquired to the entrance lobby’s waiting area and some meeting rooms.
Each floor has its own color theme
The clients felt the old spaces had no corporate identity and that they were anonymous. So the coloring in the interior is based on the clients’ visual identities as well as the colors in the existing furniture. Wish was to have energetic and dynamic colors in the new spaces.
Low ceiling height made the spaces quite dark. In order to keep the spaces as well lit as possible glass walls were used to separate the meeting and quiet rooms. The acoustics were improved by installing carpet flooring.
The clients felt the old spaces had no corporate identity and that they were anonymous. So the coloring in the interior is based on the clients’ visual identities as well as the colors in the existing furniture. Wish was to have energetic and dynamic colors in the new spaces.
Low ceiling height made the spaces quite dark. In order to keep the spaces as well lit as possible glass walls were used to separate the meeting and quiet rooms. The acoustics were improved by installing carpet flooring.
The challenge was to execute wishes from three different clients in a tight schedule
The building went through a face-lift renovation. The spatial programme was totally renewed. Exceptionally the design and construction work happened simultaneously which meant immediate reaction to any problems or changes in order to keep the site on time. The renovation proceeded in phases and was successful considering the circumstances. No major delays occurred. Good communication between the University, contractor and designers contributed to the successful outcome of the project. The contractor organized site meetings actively and took care of information flow.











