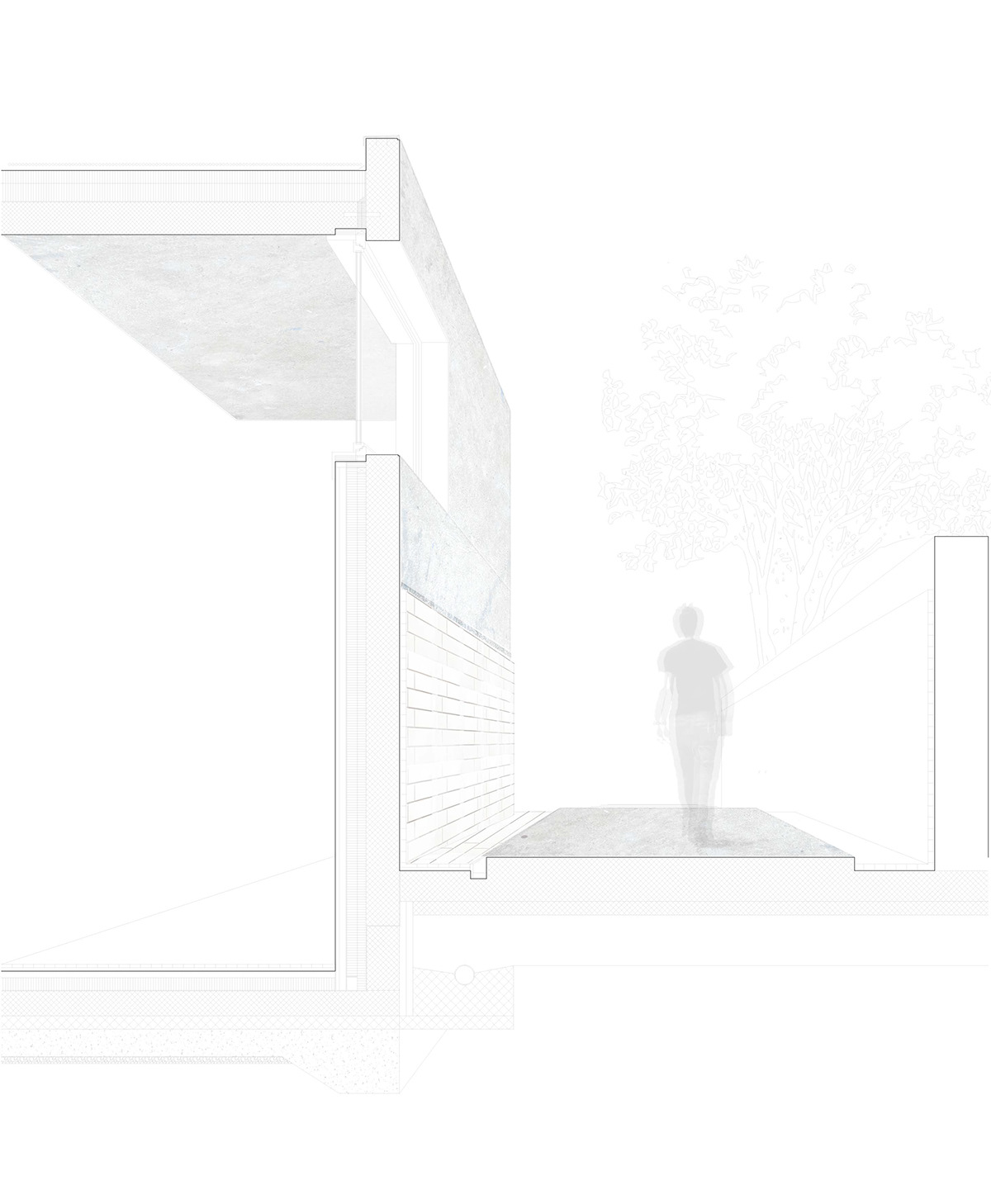INDEX OF OPERATIONS
Student Housing for the National College of Art and Design
Thomas Street
Dublin
From my thesis preparation work I arrived at a point which established meaning as being dependent on adjacencies and relationships. In one word, it relies on difference.
In the urban situation this becomes particularly important when addressing local conditions and responding to the existing. What I intended to investigate is how the personal reaction of the designer can be moderated by the establishment of parameters. The purpose of this is to mediate a sincere connection between an individual and an undeterminable context.
This research formed my thesis design project; a shared-living, student housing scheme for the National College of Art and Design located on Thomas Street, Dublin.

Aerial view of Dublin with site location highlighted
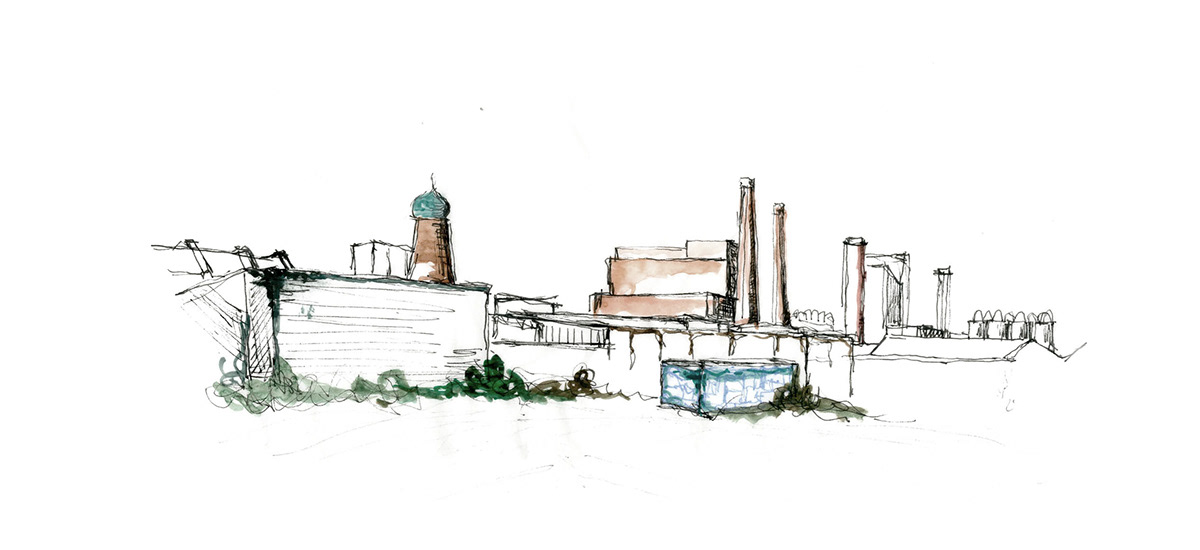

1:500 plan of surrounding urban fabric with proposal included.
The layout of this planned development is designed to respond to the exisiting grain as well as the site's natural slope towards the river Liffey.

Long section through site

Alleyways create public routes through the site, feeding into each cluster of student blocks as well as connecting Thomas Street to the Quays.
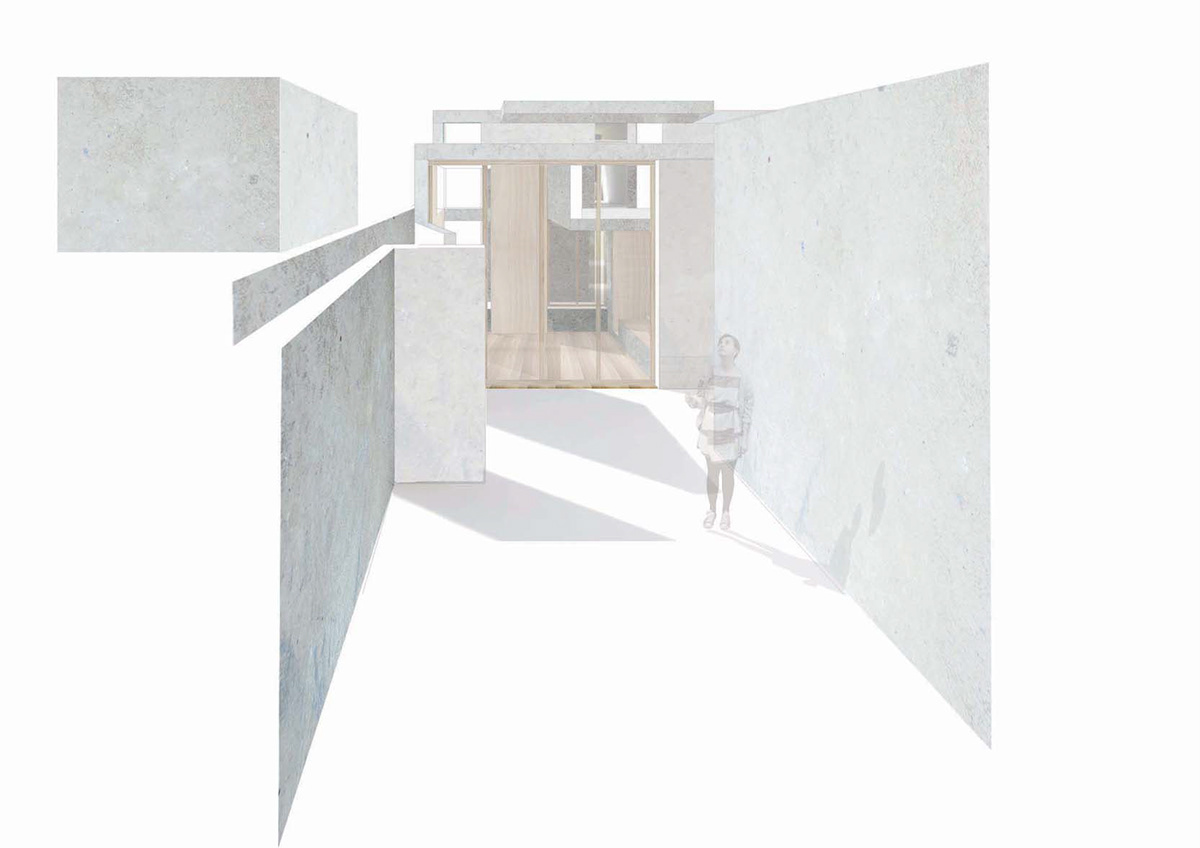


Axonometric plan showing structural composition of a unit of twelve student rooms. Each room is a self contained bedroom and workspace with en-suite shower. For each unit of twelve, there is an associated shared kitchen and living space as well as an area for laundry services and bike storage.

Sectional model at 1:50 showing how the section from duplex bedroom blocks, thorugh to double height shared living space responds to the fall in section across the site.
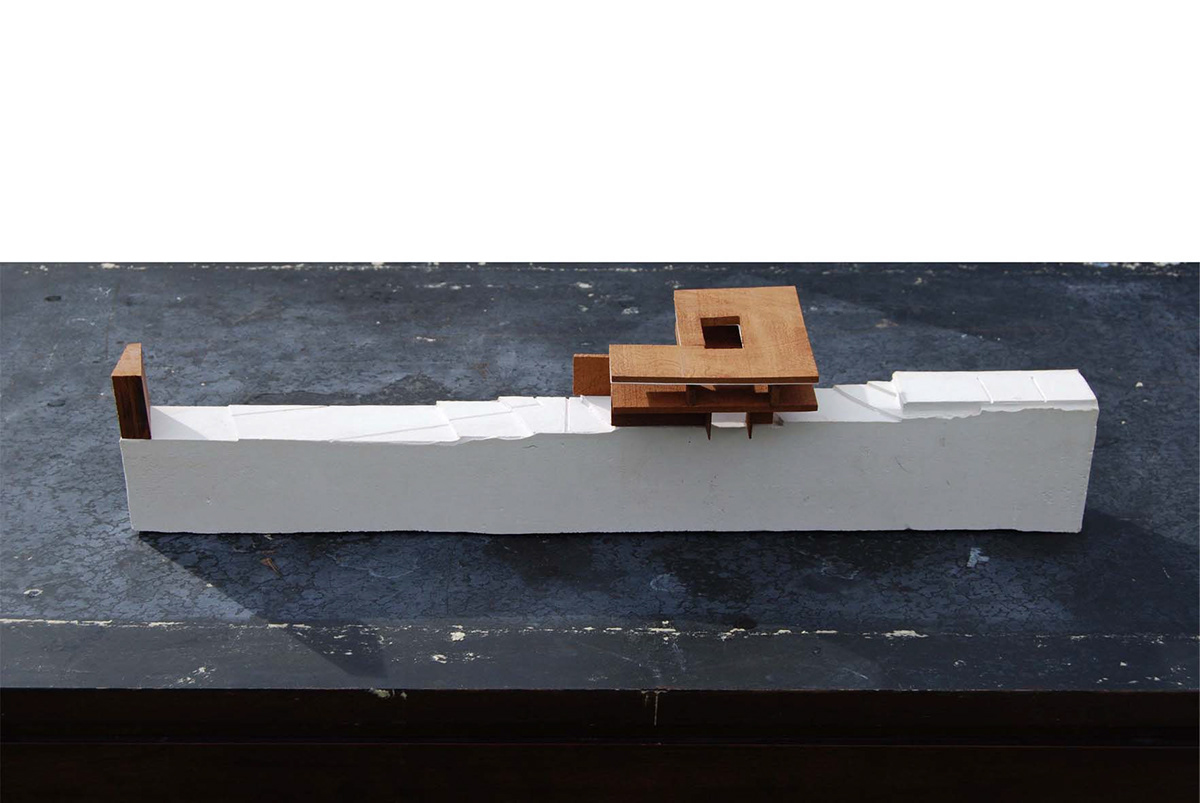

This abstract model shows how the mat plan of the development sits within the contoured landscape of the exisiting site.

Detailed plan at 1:100 showing how three adjacent blocks would be occupied, with inter-connected courtyards and flanking alleyways.
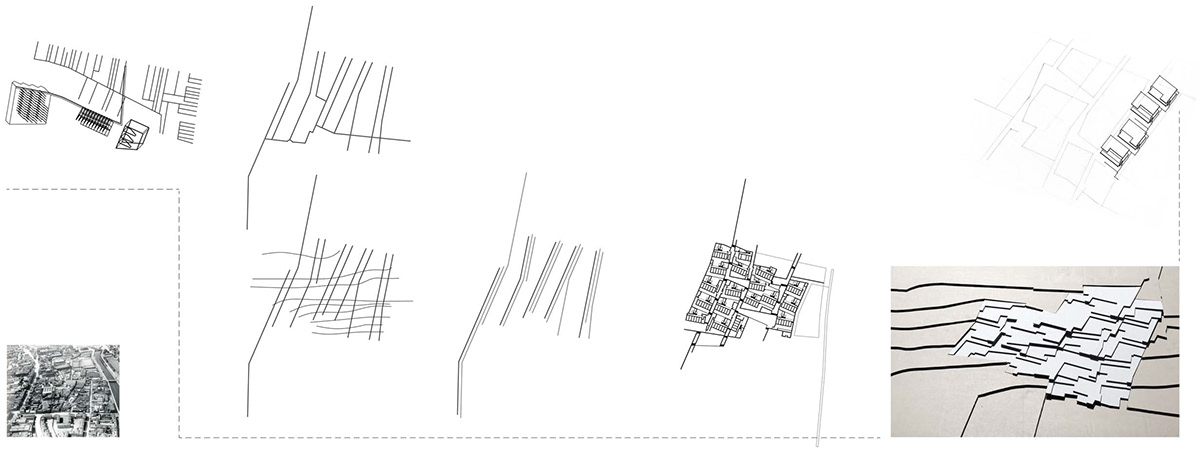
Series of diagrams tracing how the combination of the late 19th century plot patterns with existing buildings and contours helped to generate the proposed plan.
