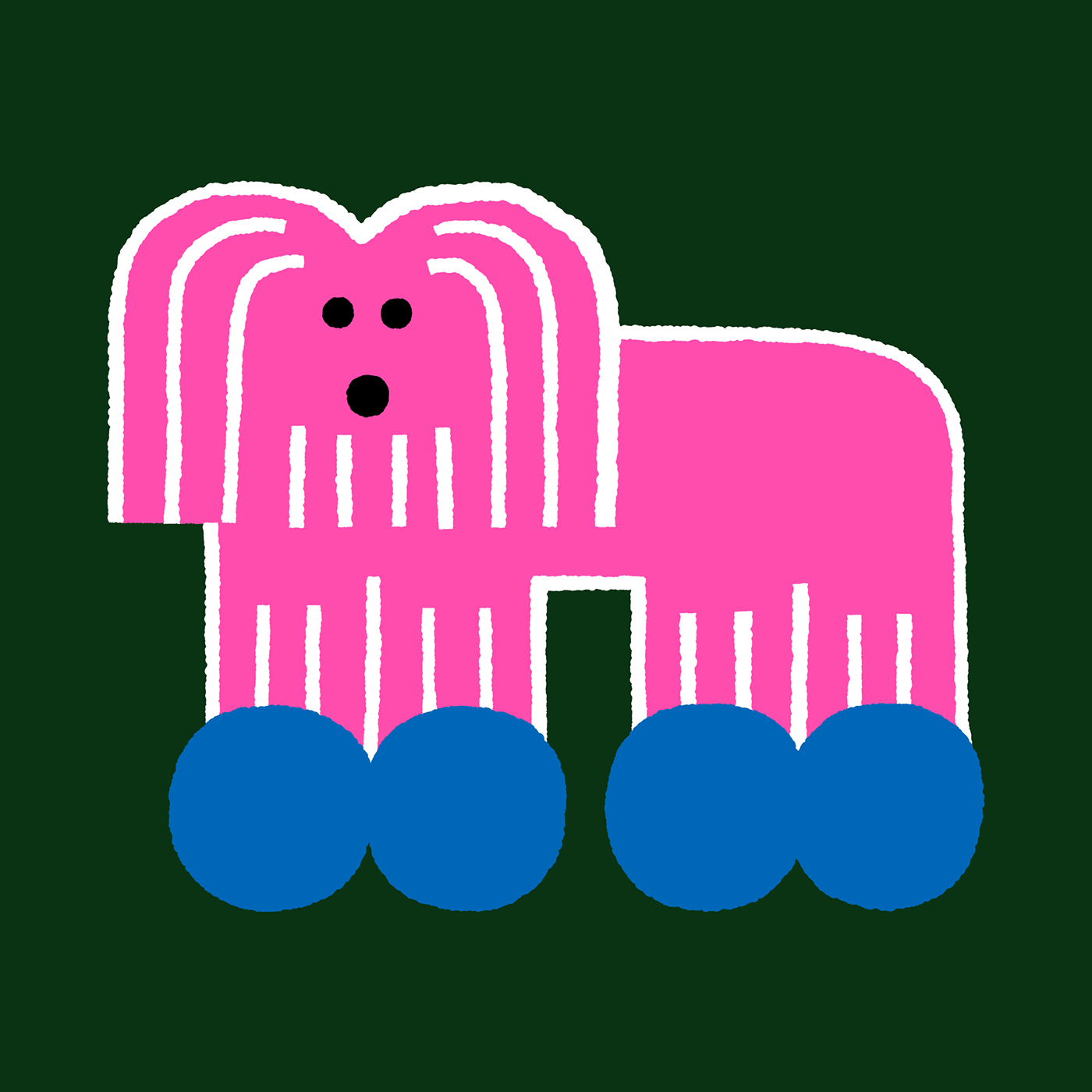
3d view of the one on one counselling room.

This project explores the concept of Grief and Loss and tries to rethink the way we say goodbye. Interviewing Grief therapist helped in understanding the concept of assumptions of grief against the reality of grief

Site selection criteria consisted of the site, the building and the people affected by an inherent loss. while doing so I identified and mapped out tragedies over the years, picked out the one with the most impact that happened in 2012 and is yet to be compensated for.

Ali enterprise was a Garment factory in Baldia town that was burned down leading to loss of life and has been largely ignored. The fire caused a domino effect; due to the fire there was loss of life, due to loss of life there was loss of finance, due to financial instability there was loss of home/space.
The compound plot is on the West edge zone of S.I.T.E area (easily accessible through the main Hub Road) consisting of three buildings. Total sq ft : 125,620 sq ft,620 sq ft
Block A (burned down) 3 floors + Basement = 62,640 sq ft.
Block A (burned down) 3 floors + Basement = 62,640 sq ft.
Block B (abandoned) 3 floors + rooftop = 31,200 sq ft.
and C (abandoned) 3 floors +rooftop = 31,780 sq ft.
Realizing the domino effect, this project turns into a threefold project that provides space to bereave in Block A - Bereavement Centre, a space to get financial stability, in Block B, so they sustain themselves - Economic Rehabilitation Centre and a place to live in Block C - Physical Space Rehabilitation Centre

The building itself has a strong orthogonal grid through the beams and column. After finding a central point an opening was created through each floor to act as a vessel and connection. through the opening i started implying a concentric grid and then overlaid the two grids to find sacred geometry in Baldia.
From there exploration and manipulation of the grid led to a flower that was then placed on the ceiling.
The same motif/ pattern is used throughout the space.

Bazar Area

Reception Area - when you walk in you have to take your shoes off and place them in the niche provided and experience the cobblestone flooring barefoot.

Waterbody detail with screen model

One on One counselling room - plants and waterbody acting as a barrier for privacy.

Arches - the threshold in time and space through which one passes to enter another kind of time ad space (spiritual world)

Meditation pods to isolate and recline back and experience the ceiling

Basement - memorial space around the “pool of healing”.

Seed of life - name plaques of the deceased on the columns are immersed in the “pool of healing” allowing growth of the roots to reach from the basement to the ground floor ceiling; creating a flower completing the circle of life.

First Floor Plan

Second Floor Plan with 3D

SECTION AA’ cuts through all 4 floors of Block A showcasing an opening of the vessel, letting in light and having water, as a healing element within the building, that trickles down to each floor in a step opening; healing each floor in the process.

SECTION BB’ cuts through all 4 floors of Block A showcasing details of each floor in two dimension; roots in the basement are immersed in “pool of healing” and grow upwards wrapping around the columns and finally into a blooming flower like structure on the ceiling of the ground floor, enclosing the circle of life
a walkthrough of the project to give an idea and feel of space.
https://www.youtube.com/watch?v=UUv6xZdyiW0&feature=emb_logo
IVS Interior Thesis Project 2020
https://www.youtube.com/watch?v=UUv6xZdyiW0&feature=emb_logo
IVS Interior Thesis Project 2020




