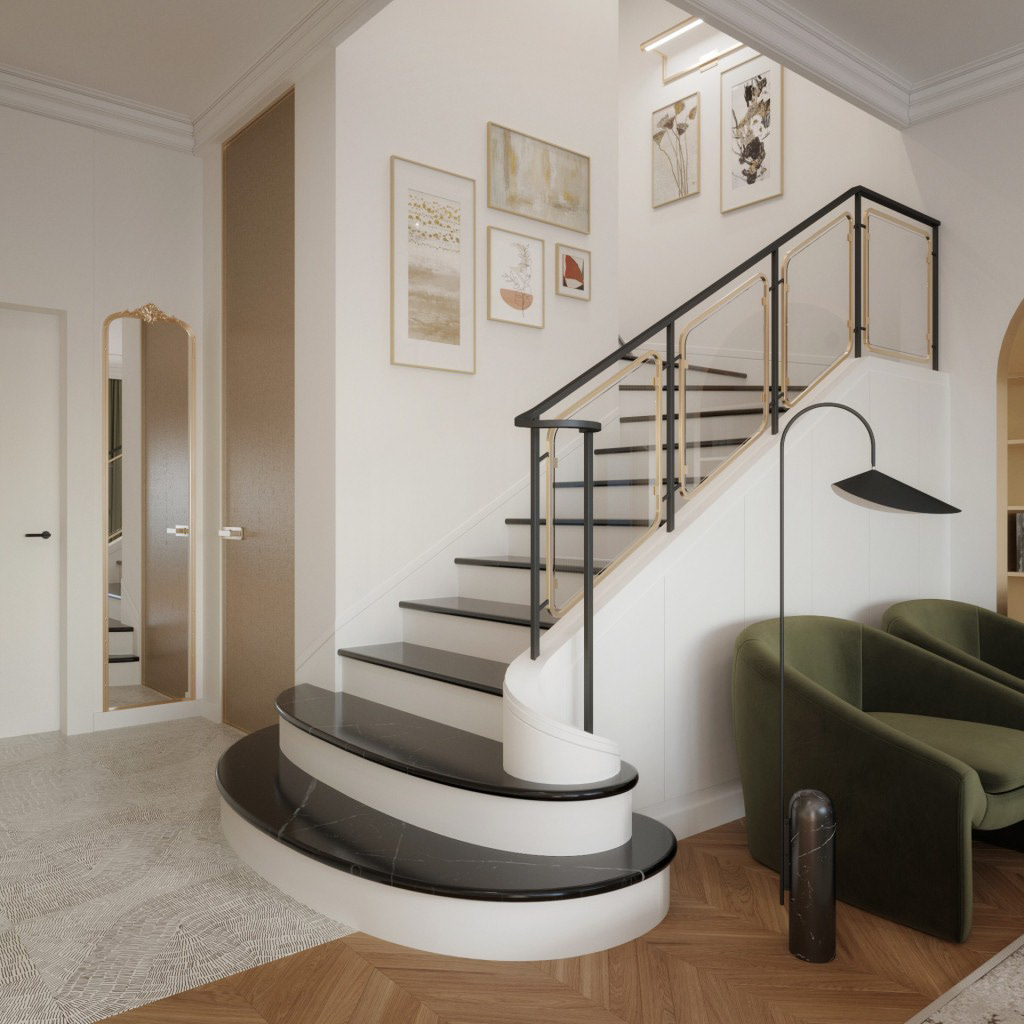PENTHOUSE 604
Project: Penthouse 04
Area: 280 m2
Location: Baku, Azerbaijan
Status: Designed
Team: Natalya Pristenskaya, Anna Horyn, Aleksandr Vovnianko, Ihor Osadchuk.
| PROJECT | DESIGN | INTERIOR | BATHROOMS | TEAM |
PROJECT
Two-level penthouse on the coast of the Caspian Sea, for a young family. Charismatic pair of estates, art collectors and vintage interior items.
The interior is in an eclectic style with a combination of midsenchery Art Nouveau, Japanese details, classical elements and notes of shinoisery.
Wood textures, clay of natural fabrics were used.
The main color in the design was green olive. It was supplemented: white, light beige, sand, shade of light wood, brass, black accents.
CONCEPT 1





DETAILS






CONCEPT 2
The apartment is a room of 240 sq.m. located on two levels. First level: kitchen - living room, bathroom, entrance hall, wardrobe room.
On the second floor: a large master bedroom with an area of about 60 square meters. With a wardrobe with natural light. Master bathroom, guest bedroom, master's office, laundry, two bedrooms for children with bathroom.







DETAILS





BATHROOMS
Concept 1



Concept 2



TEAM



Thank you for watching!


