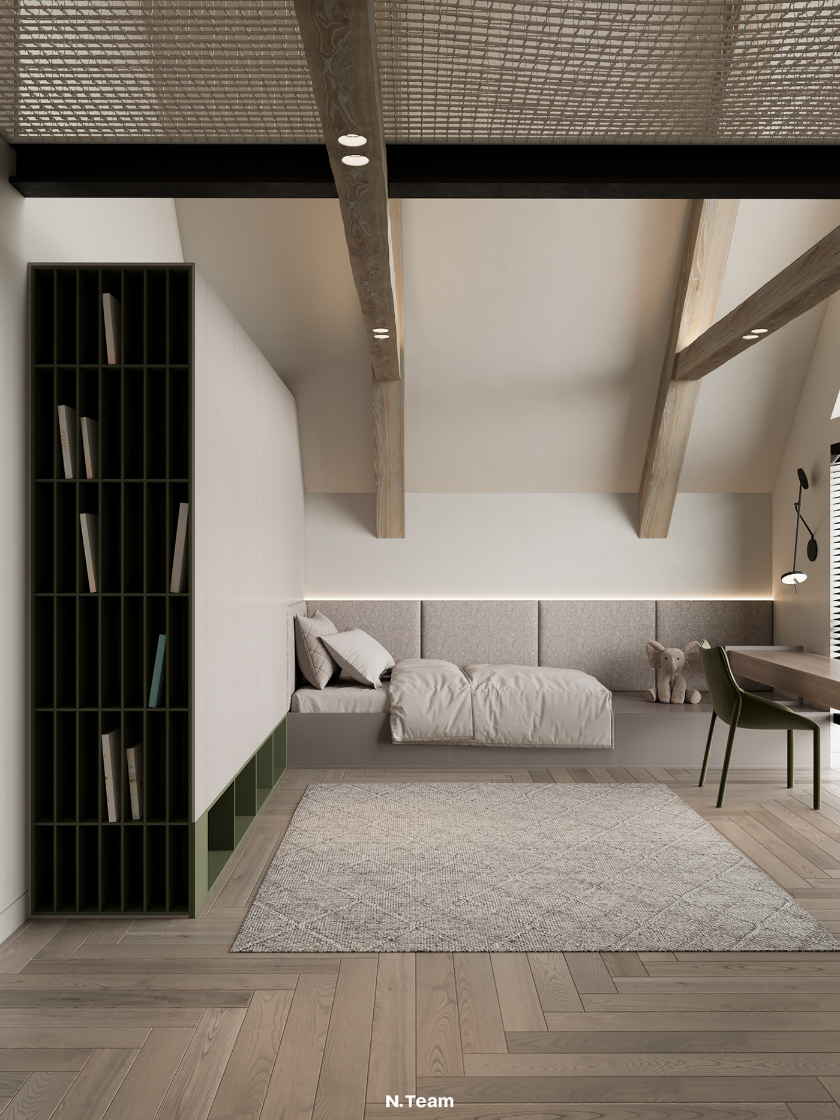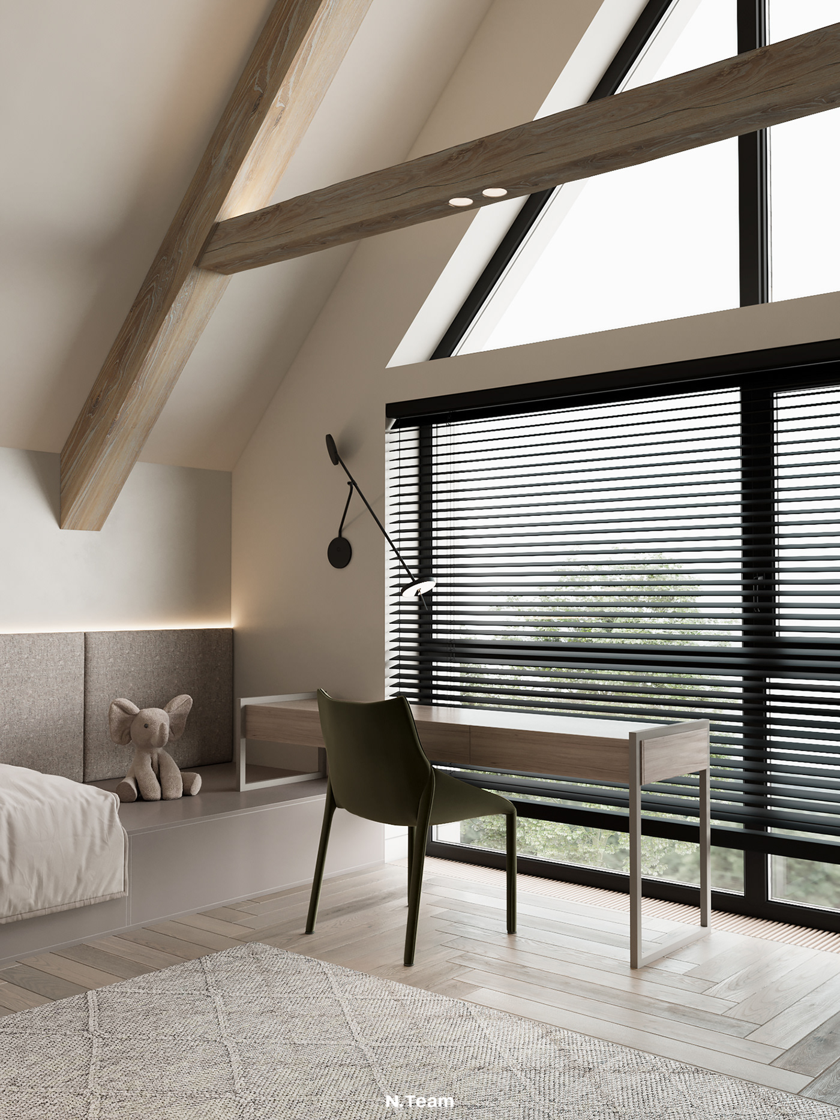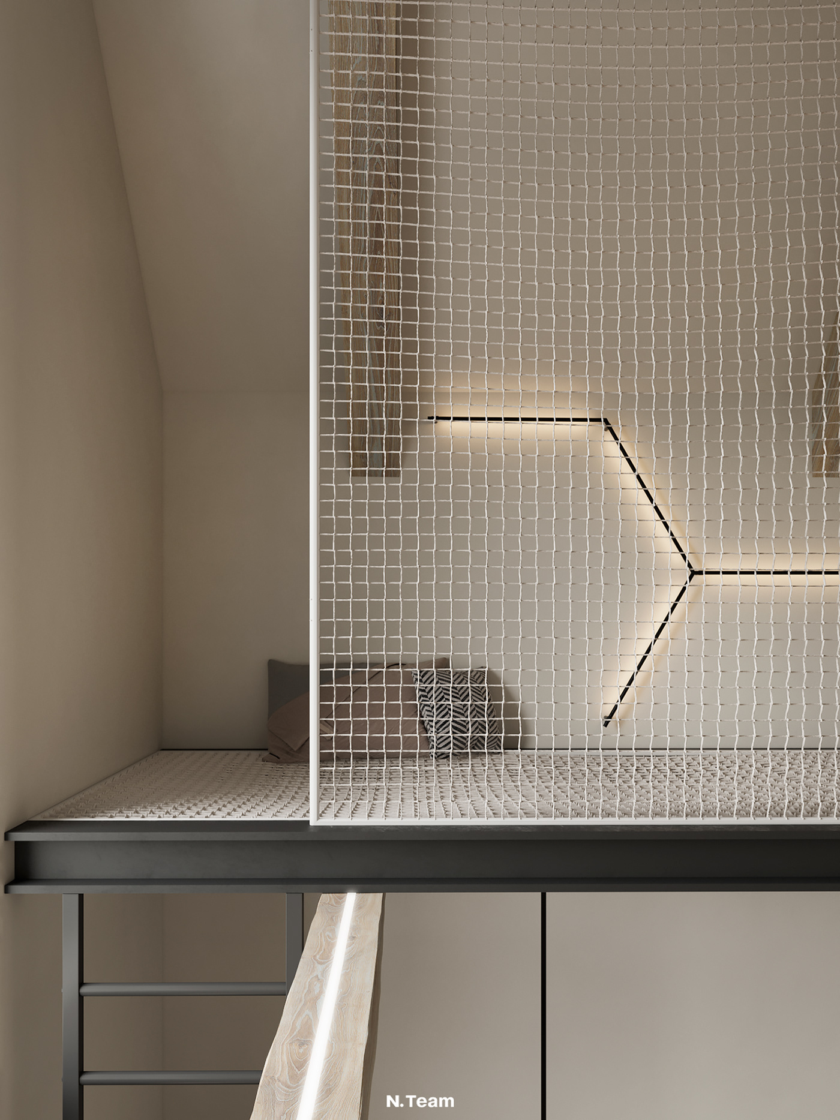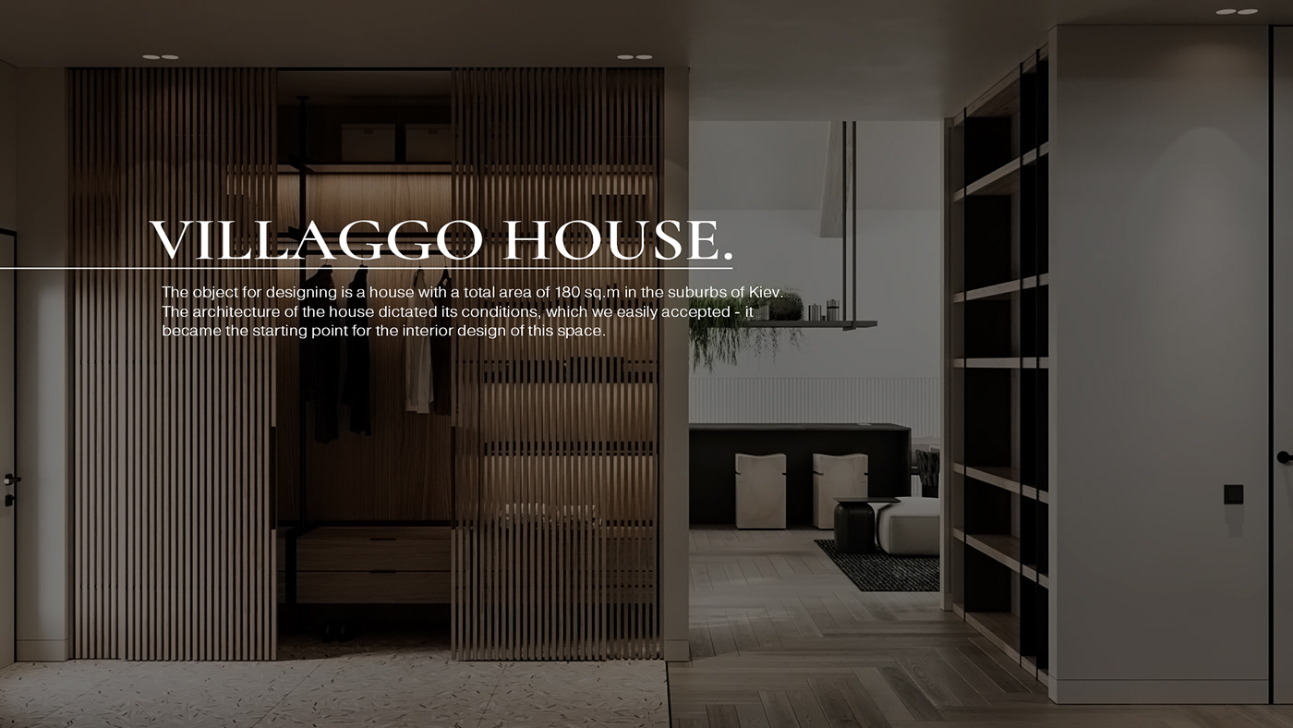
In terms of style, this interior can be described as modern with a light, barely perceptible ethnic flavor. In the space of this house, we have combined simplicity and severity of forms, which we supplemented with elements of natural wood, which bring comfort and the spirit of country life to this house.
Bright and light are the main characteristics of this project. Our customers, like us, are very pleased with the result.
Bright and light are the main characteristics of this project. Our customers, like us, are very pleased with the result.


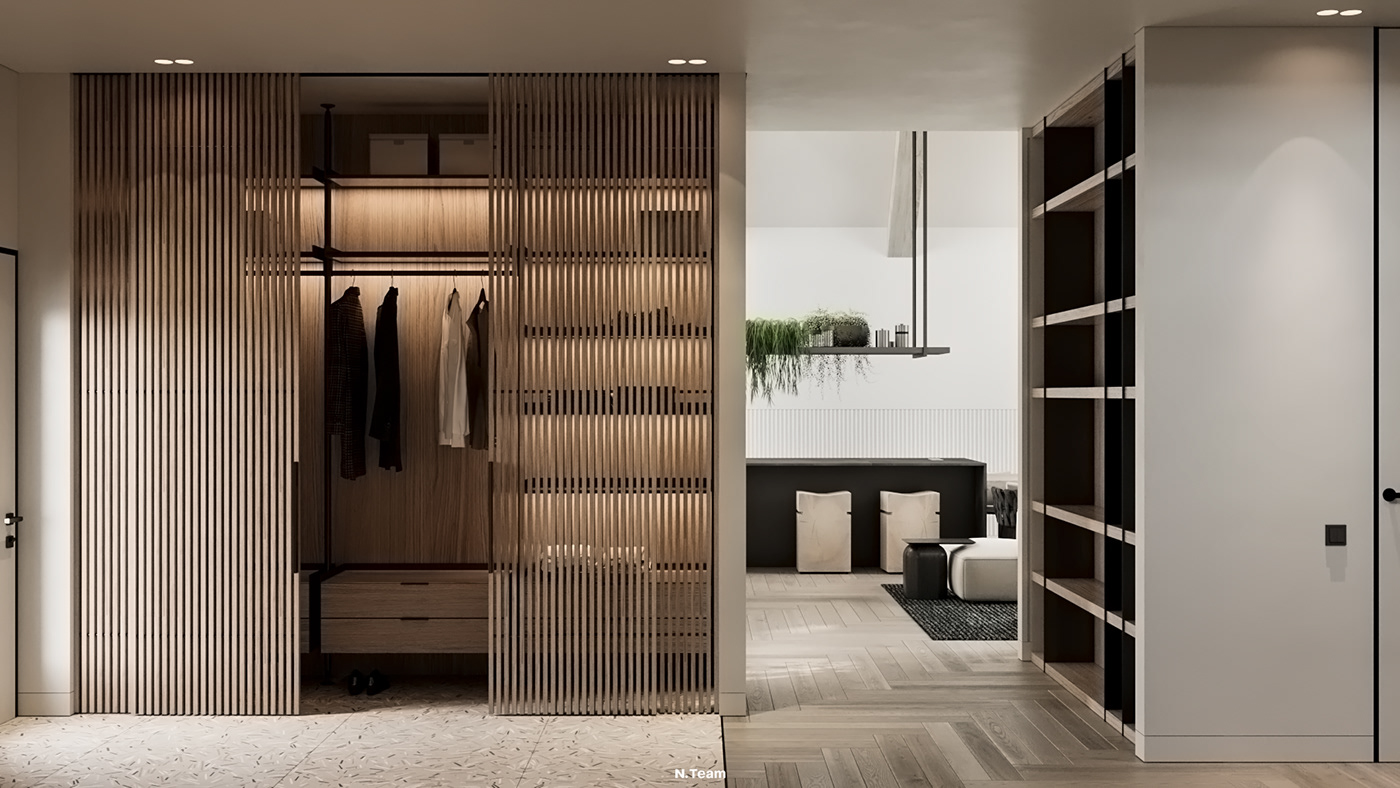
The house consists of two blocks connected to each other. One block is a kitchen-living room with a ceiling height of about 6 meters, formed by a gable roof. The second block includes all living blocks and consists of 2 floors. On the ground floor there is an office, a toilet for general use and a guest block (bedroom and bathroom). On the second floor there is a more private area, a children's room with a bathroom, a dressing - laundry room and a master bedroom combined with a bathroom. The staircase leading to the second floor is visually divided into 2 parts - cast and fundamental from below, and light and airy from above due to its design.





On the ground floor, in the kitchen-living room, we placed a lot of storage space in the kitchen area, and also fulfilled the customer's dream of a large kitchen island. The kitchen is ideally designed for comfortable cooking and for mettings with family and friends.
Also, one of the main wishes of the customer was an olive tree. We chose a well-lit place for it between two windows in the kitchen-living room. It has become a wonderful decoration where it is always in sight of the hosts and their guests.
Also, one of the main wishes of the customer was an olive tree. We chose a well-lit place for it between two windows in the kitchen-living room. It has become a wonderful decoration where it is always in sight of the hosts and their guests.



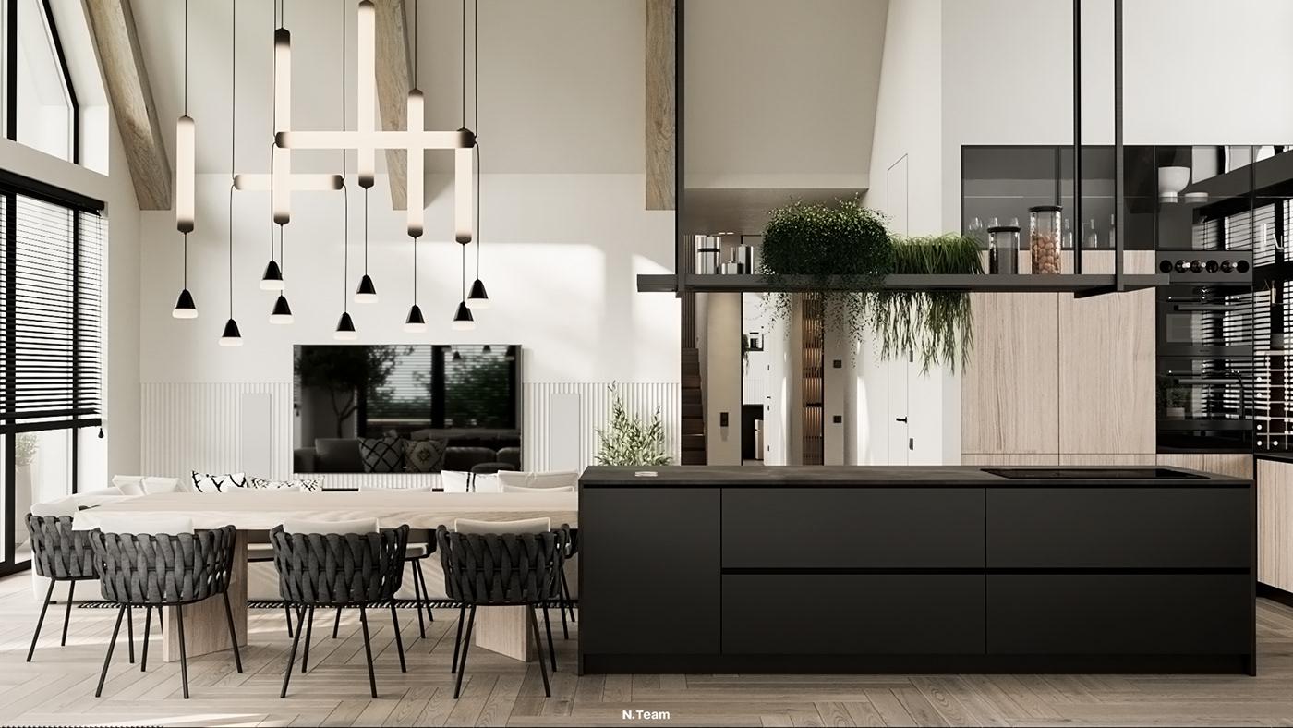





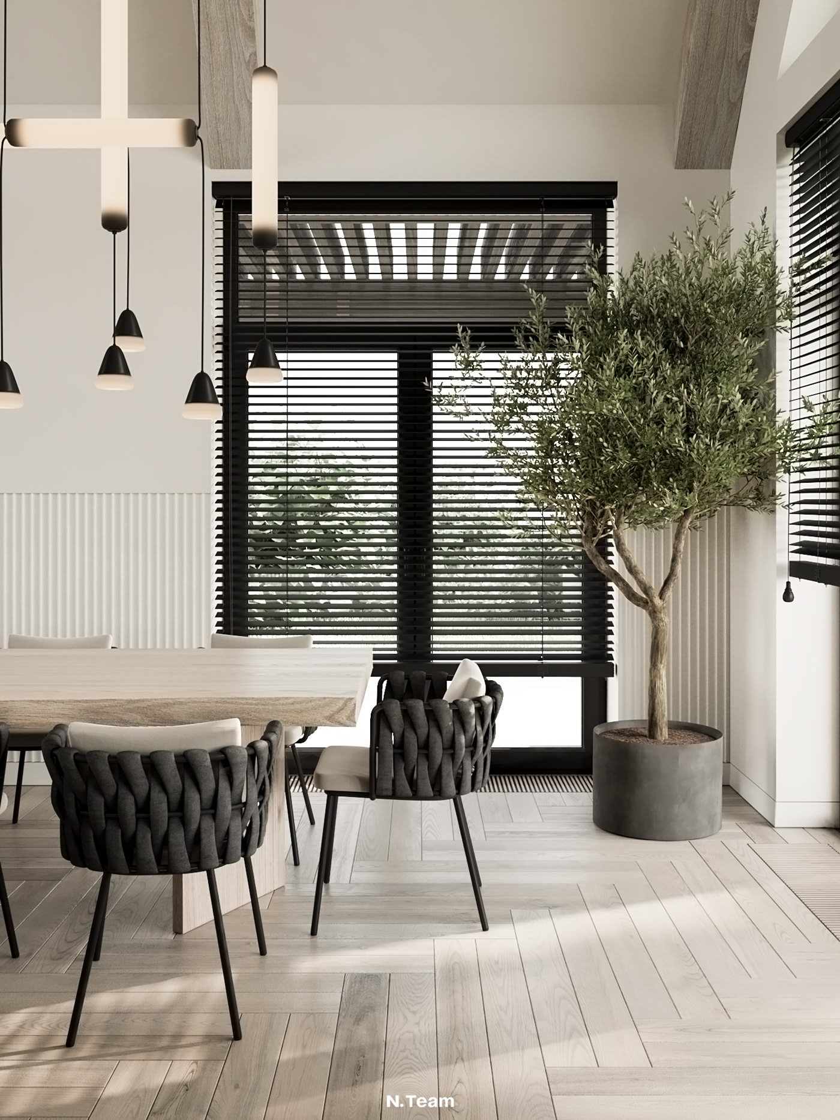



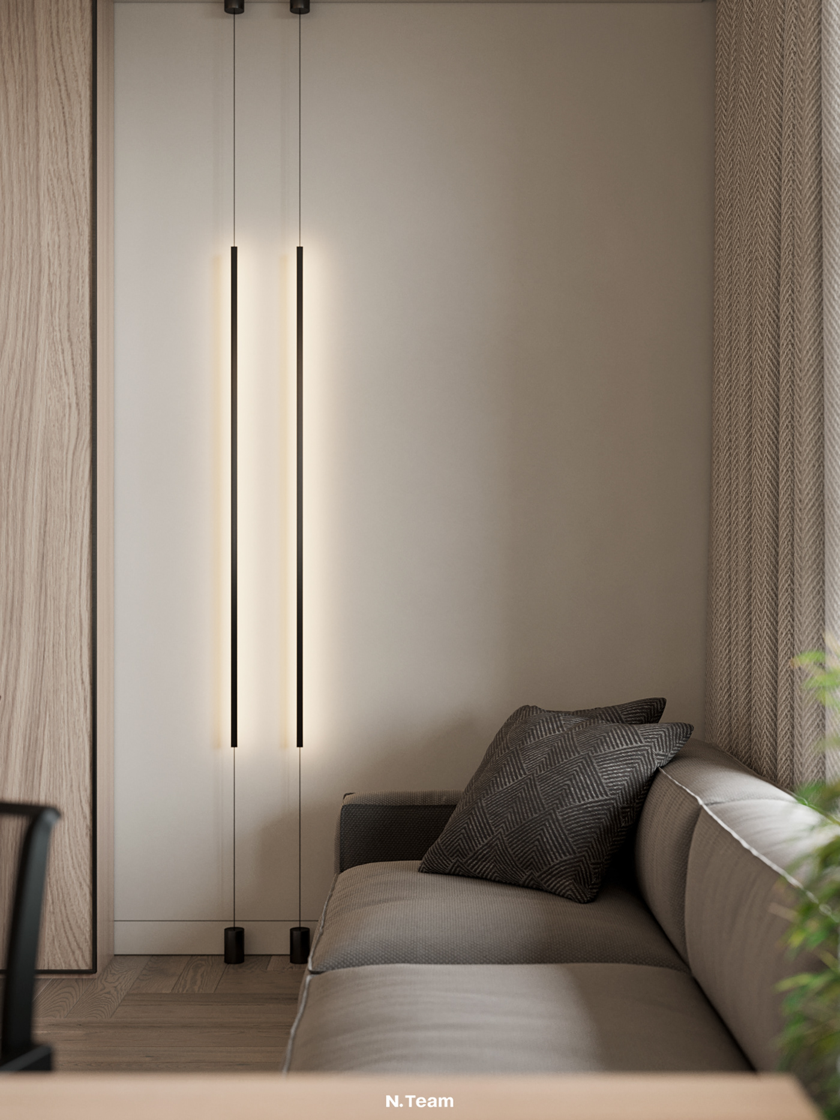









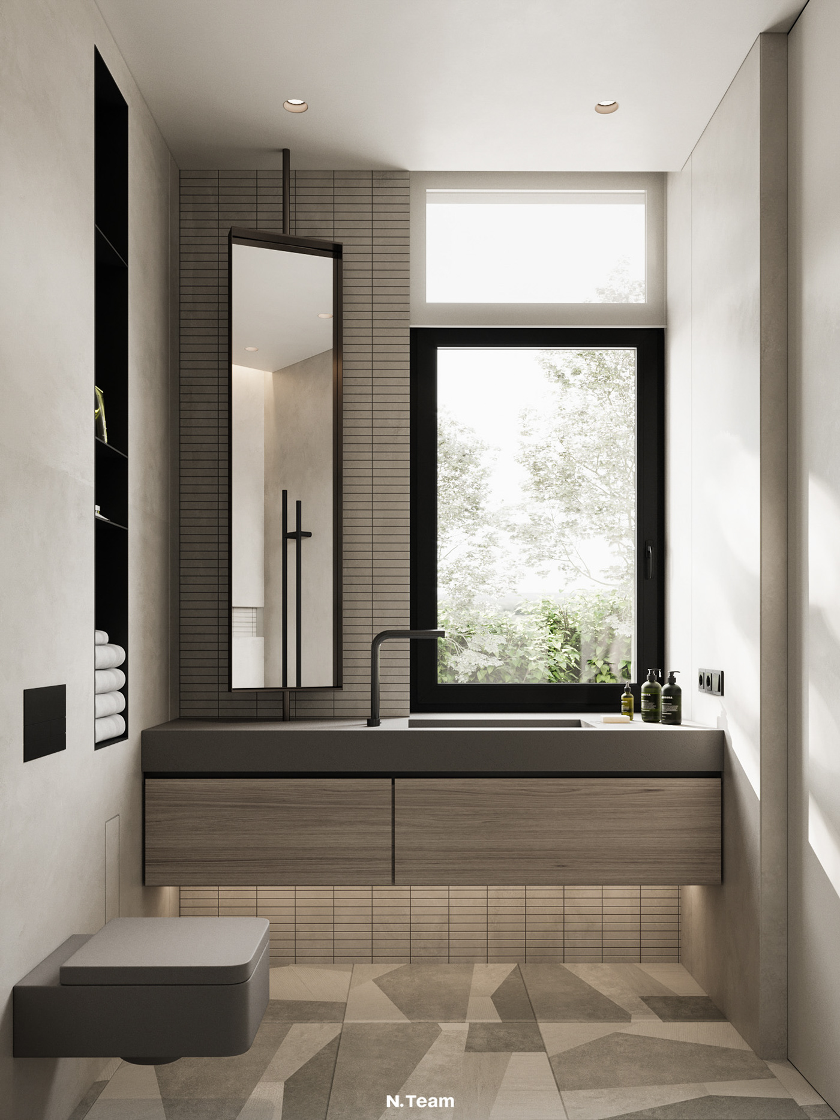
The master bedroom is adjoined by a bathroom, which is located in a single space, but separated from the area with a bed by a glass cabinet. The toilet is located in a separate room.
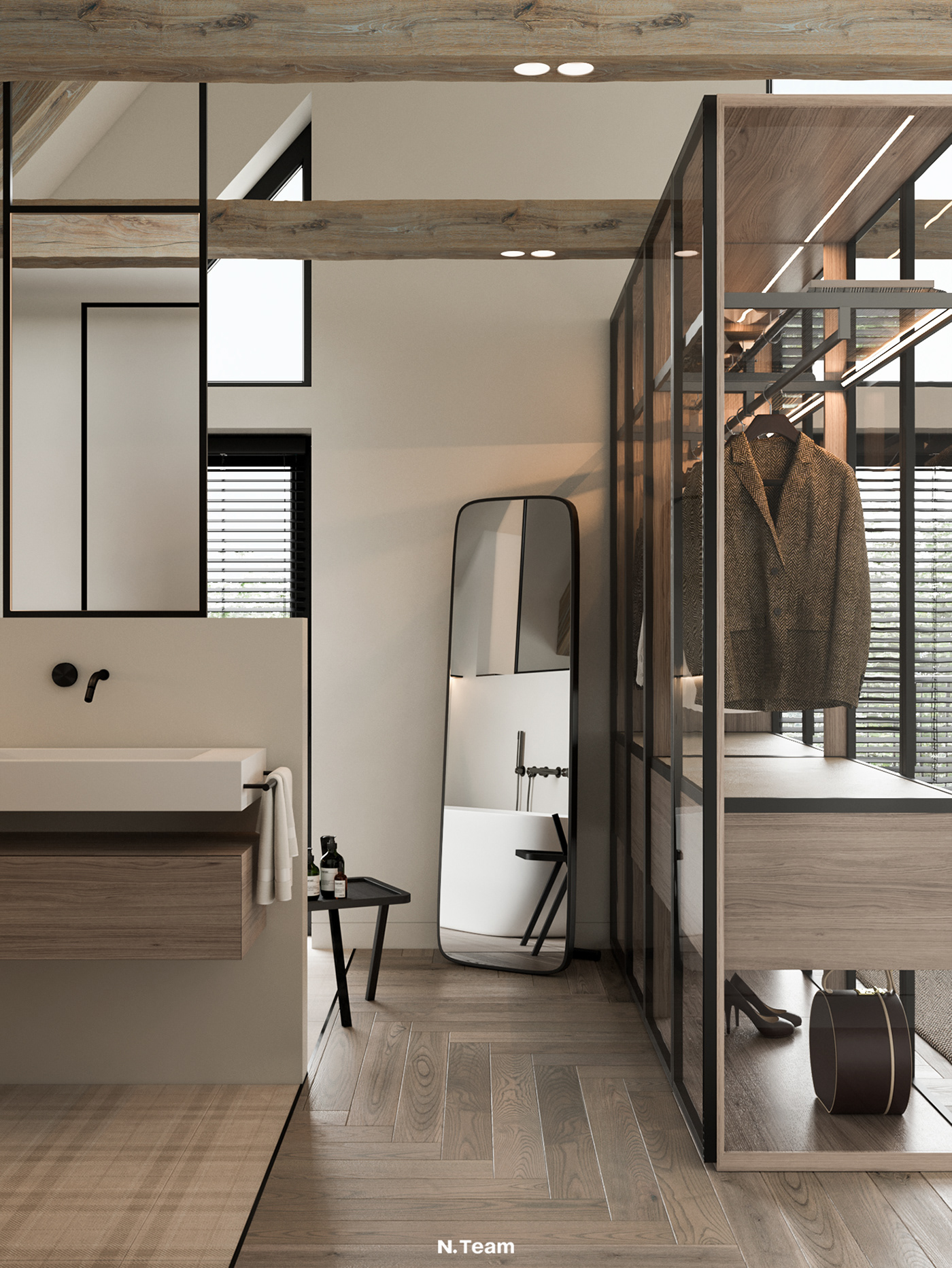









In the children's room, we have designed a second level made of grid, which will be interesting for both, children and adults. Using the grid, we did not take away the air and height from the room, which here, as well as in the living room, are formed by the roof slopes.
