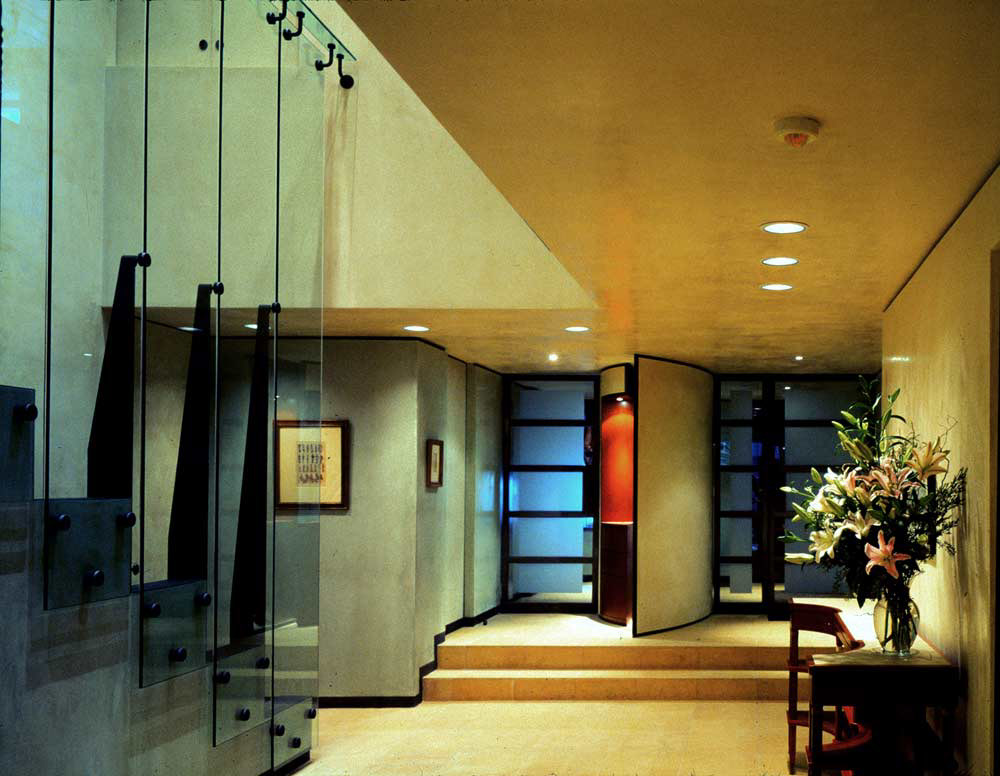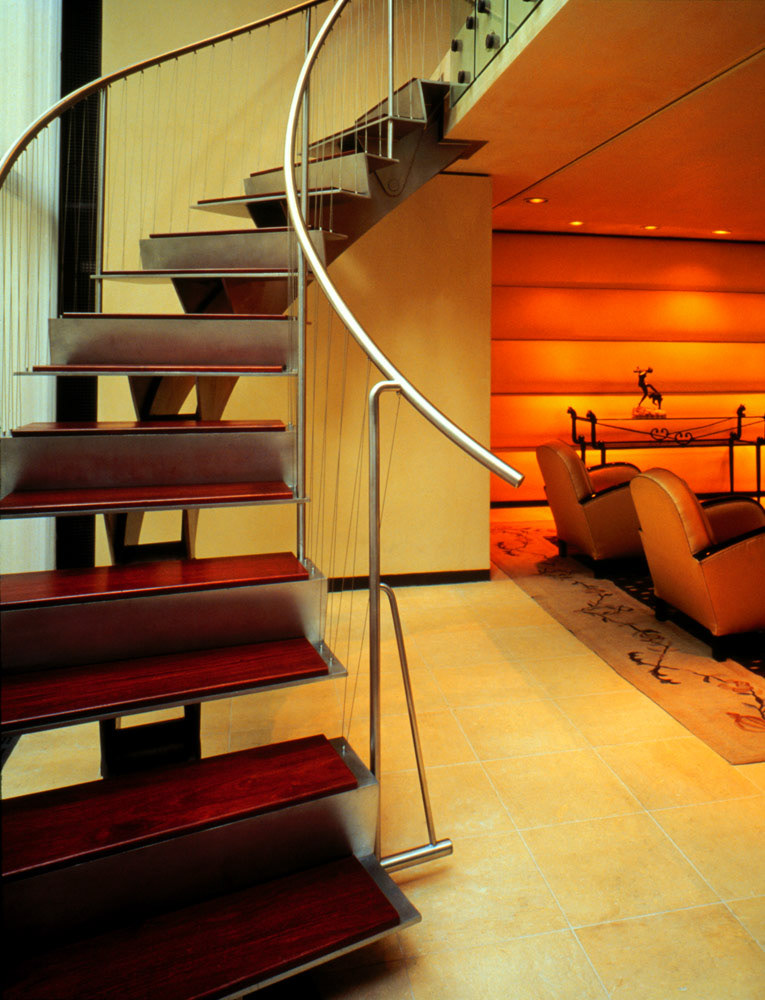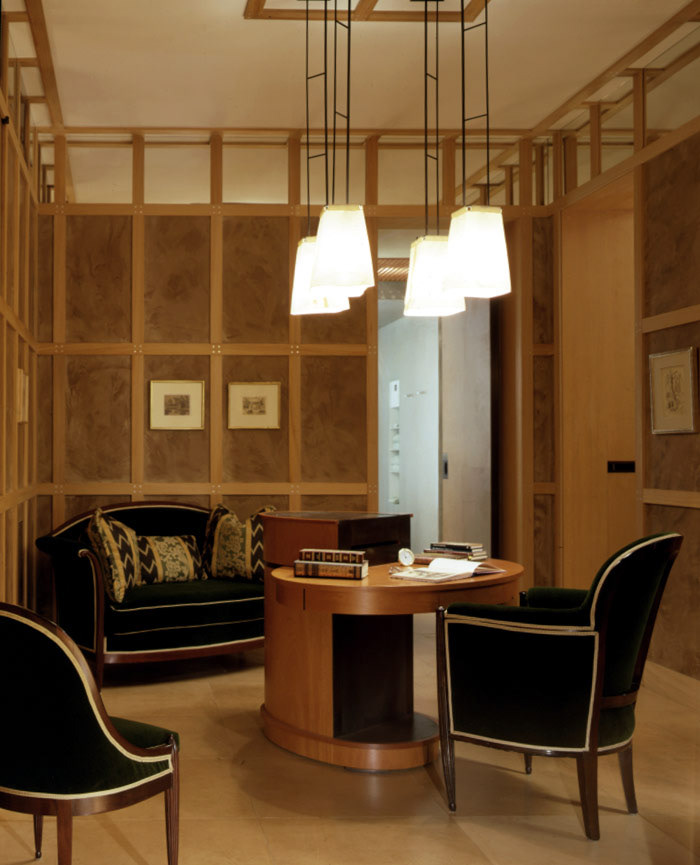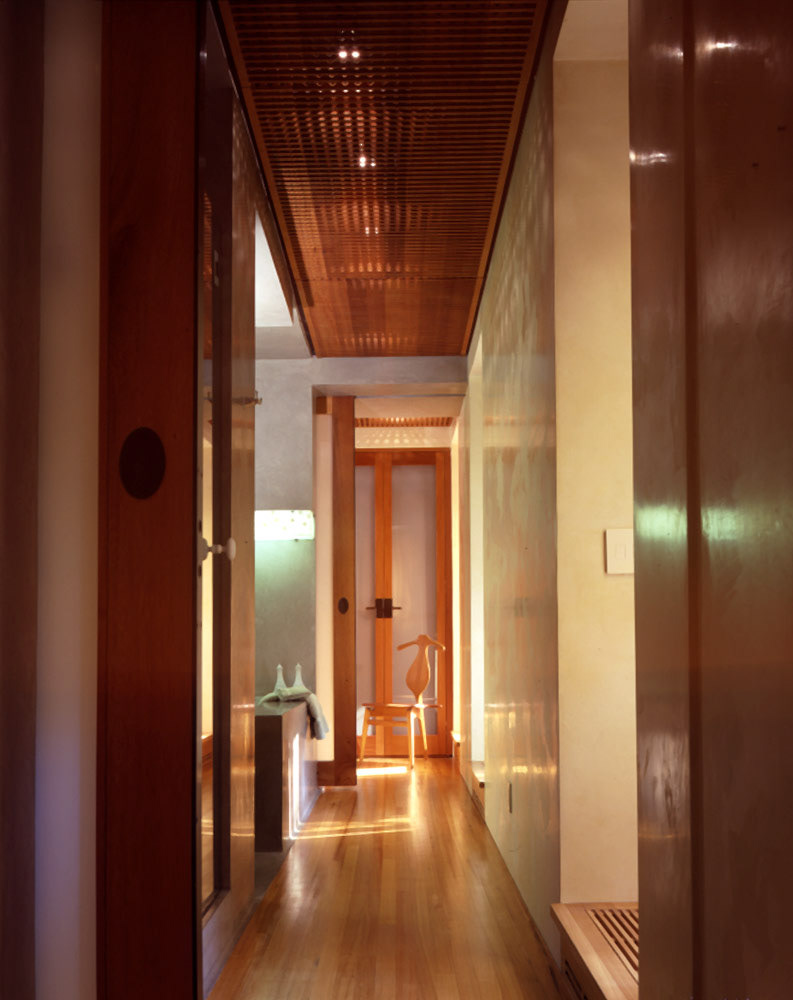Upper East Side Historic District NYC
A renovation of a turn of the century townhouse located in the Upper East Side Historic District of New York City into a single family house. We created a unified translucent facade for the house that met NYC Landmarks approval and which acts as a buffer between the city and interior of the house.

Street face at dusk with the translucent facade panels allowing light through. The top three floors of the house are covered by the new sunporch which keeps out city noise, winter cold and keep the summer sun of the building. The interior space created by the facade is about seven feet deep and it has a translucent floor made of alabaster and tempered glass which allows light into the interior of the building.

The house during the day. The facade looks and feels like solid stone even though it is made out of a transparent material.

Interior view of the sunporch

View of the Garden Level entry foyer






