
NEW BOROVAYA
SCHOOL
Studio: ZROBIM architects
Architects: Alexey Korablev, Andrus Bezdar, Aleksandr Zhalovsky,
Video: Andrey Kondrikov
Photo: Sergey Pilipovich
Location: st. Aviatsionnaya, 2, Minsk, Belarus
Year: 2020
Year of design: 2017-2018
The main idea of the school's interior design was to create an atmosphere of aesthetic and democratic environment.
We have reached an aesthetic environment thanks to color solutions, clean spaces and a free layout, and a democratic one thanks to the common recreation areas that encourage children to interact with each other.

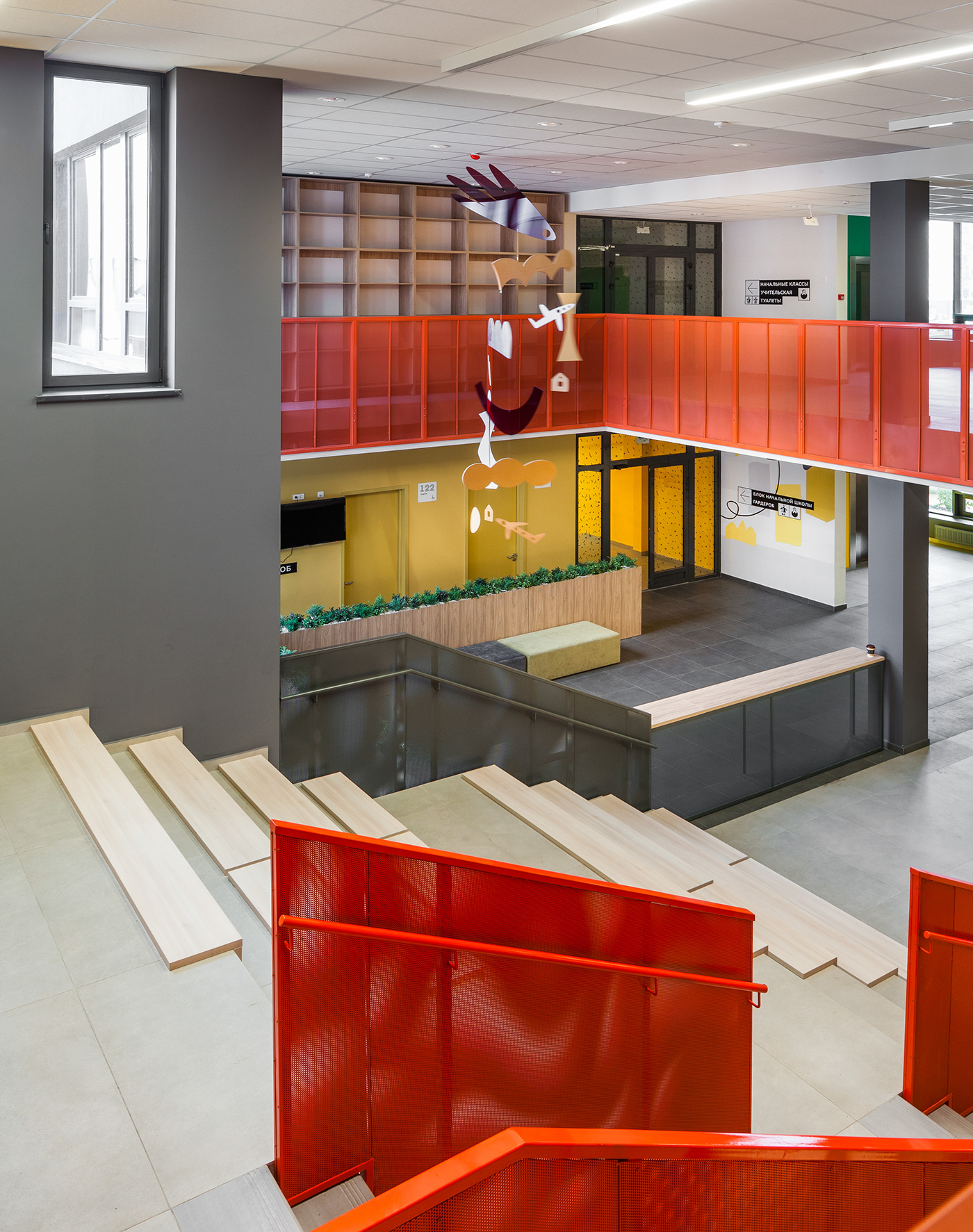

The school is designed for 1020 students, and its area exceeds 14,000 square meters. The structure consists of four blocks — primary and secondary school blocks, office and public spaces (which includes a cafe, gym, auditorium, workshops etc.).

Separate entrances are provided for secondary and primary schools. Each of them is equipped with a reception area and a pass system. For primary school students, there are rooms for sleeping, recreation areas and entertaining scientific exhibits.
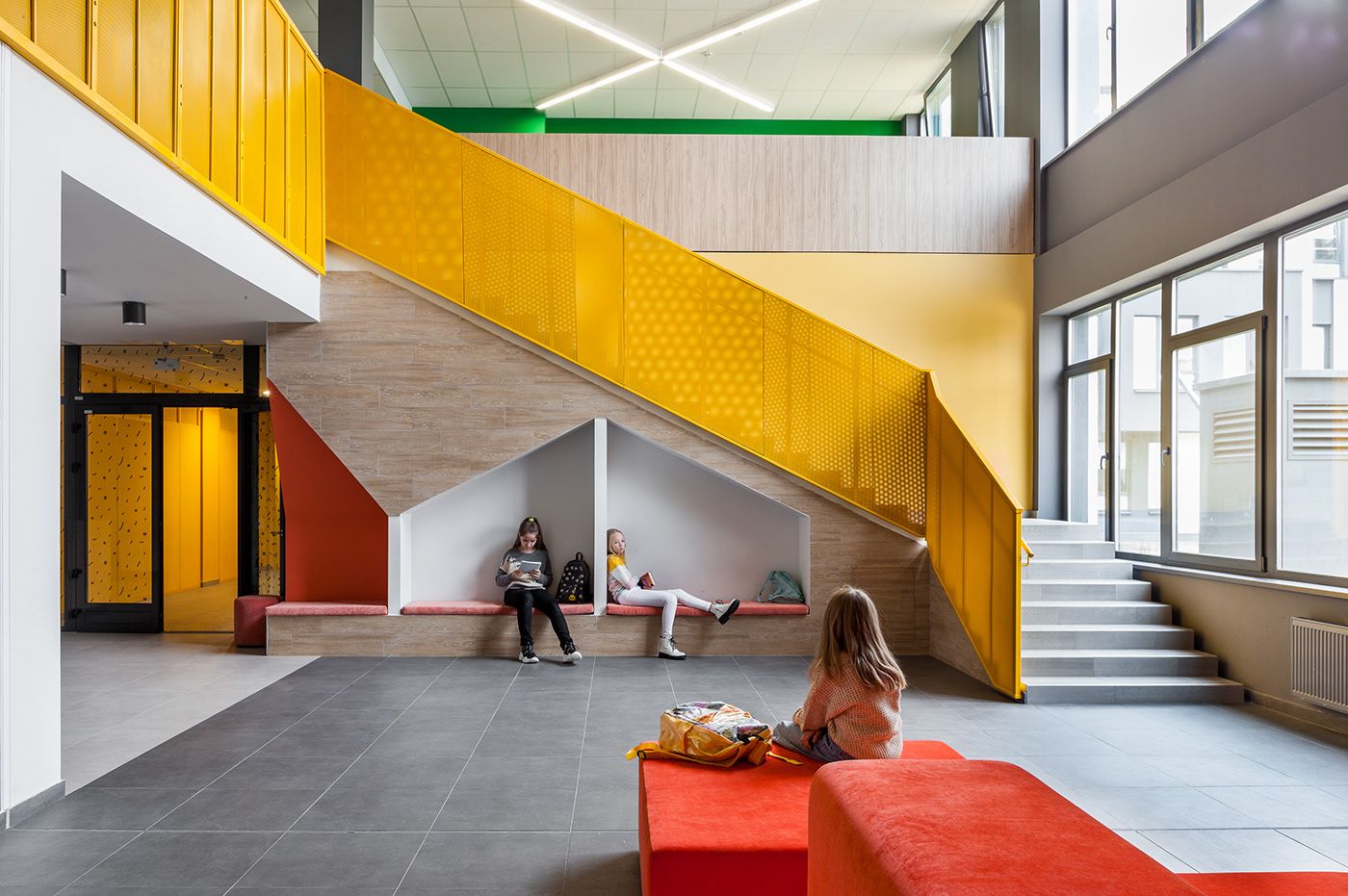
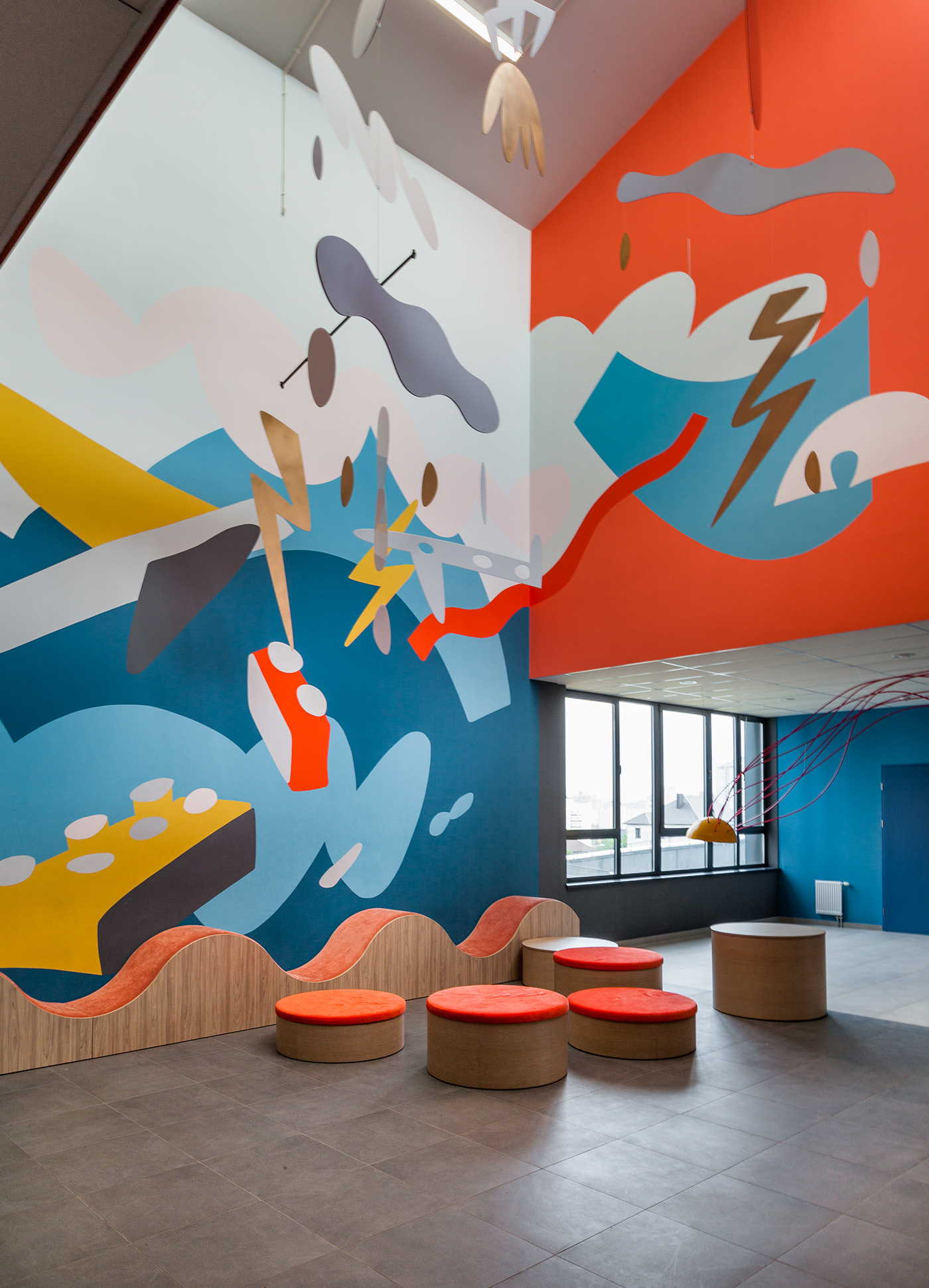
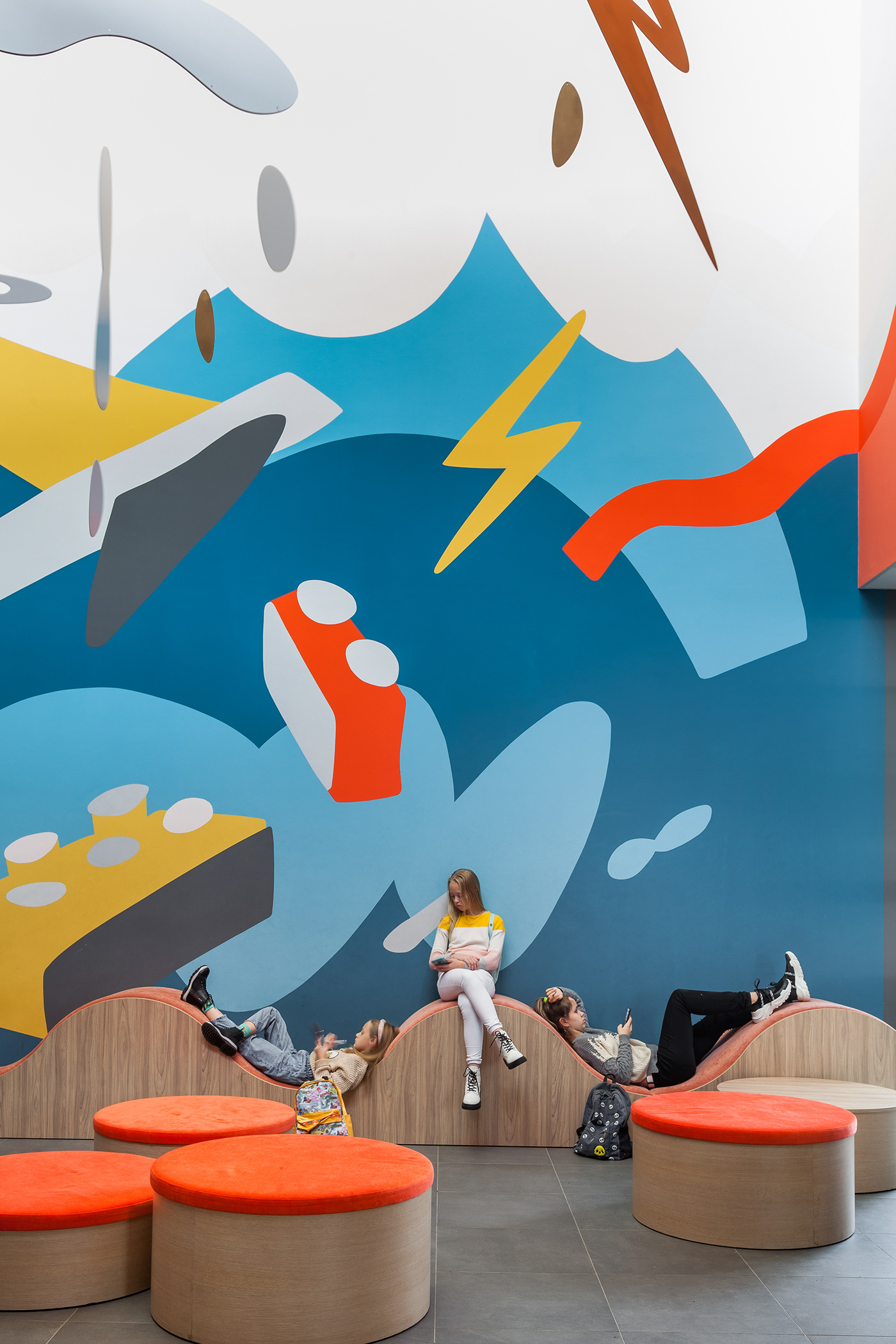

The school has a barrier-free environment with modern elevators, bathrooms and showers for people with disabilities. We used bright color accents in the corridors for better orientation. In order to create a holistic and comfortable space, we harmonized the door colors with the walls.




DINING ROOM
The school cafeteria has various seating scenarios for students, which allows them to choose the company to spend their lunchtime with.

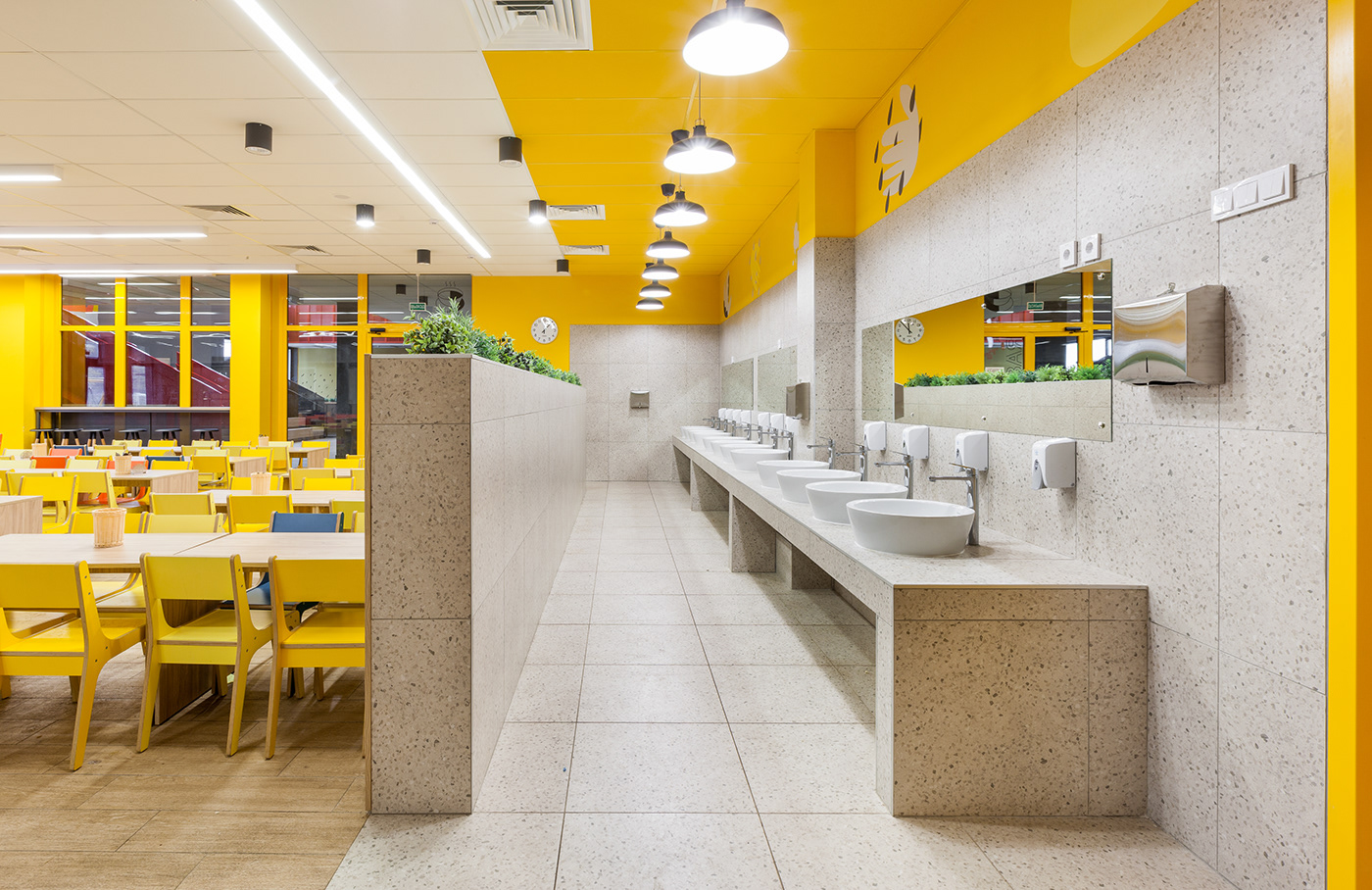
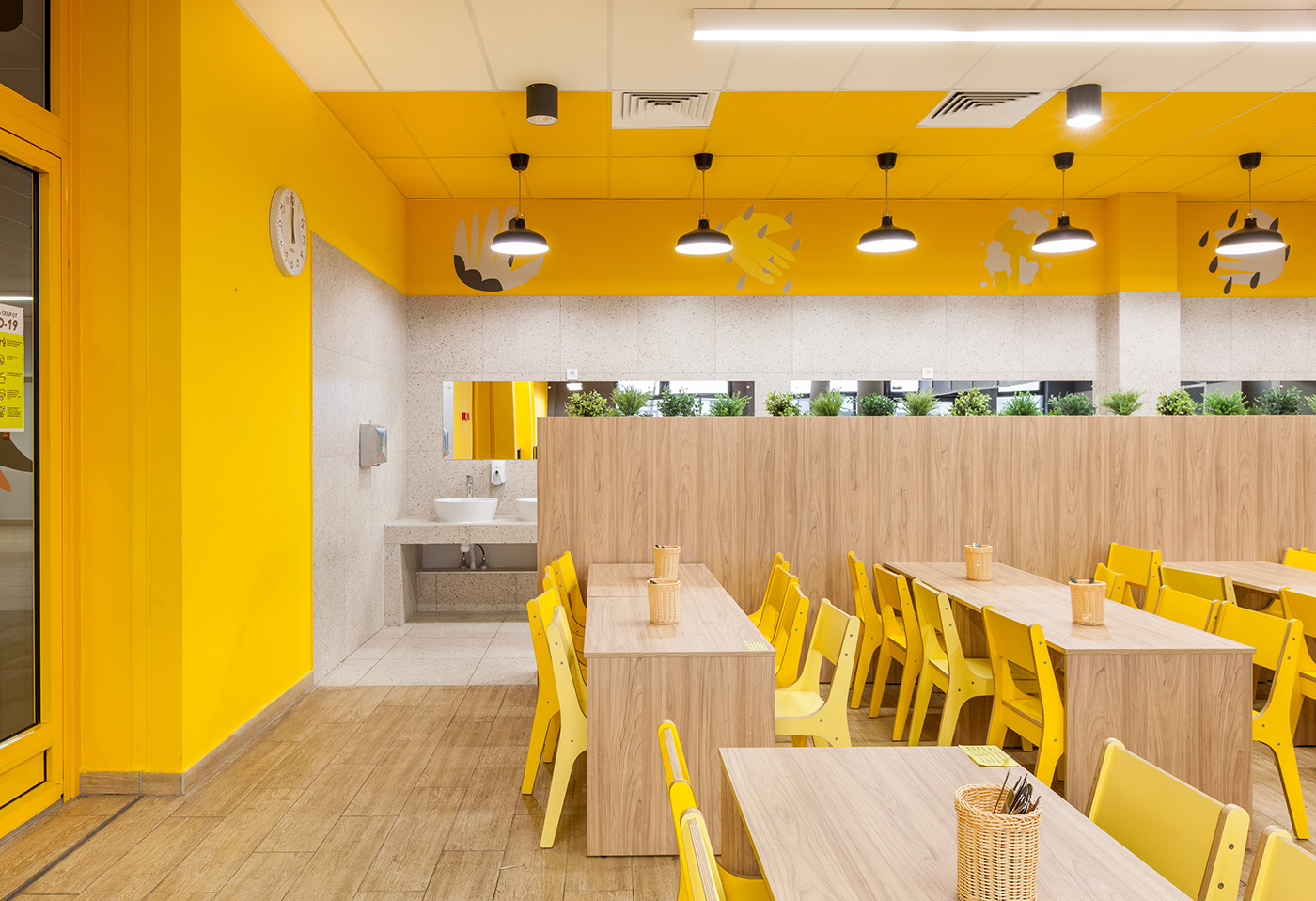
RECREATION
There have been designed 13 recreation areas, taking into consideration differences between students such as their age or behavior. Each floor contains scientific exhibits that playfully demonstrate the laws of physics — from the "lever rule" to the sound wave expansions and optical illusions. For students to rest, we designed special silent corners. Moreover, there is a piano for those who are interested in music.



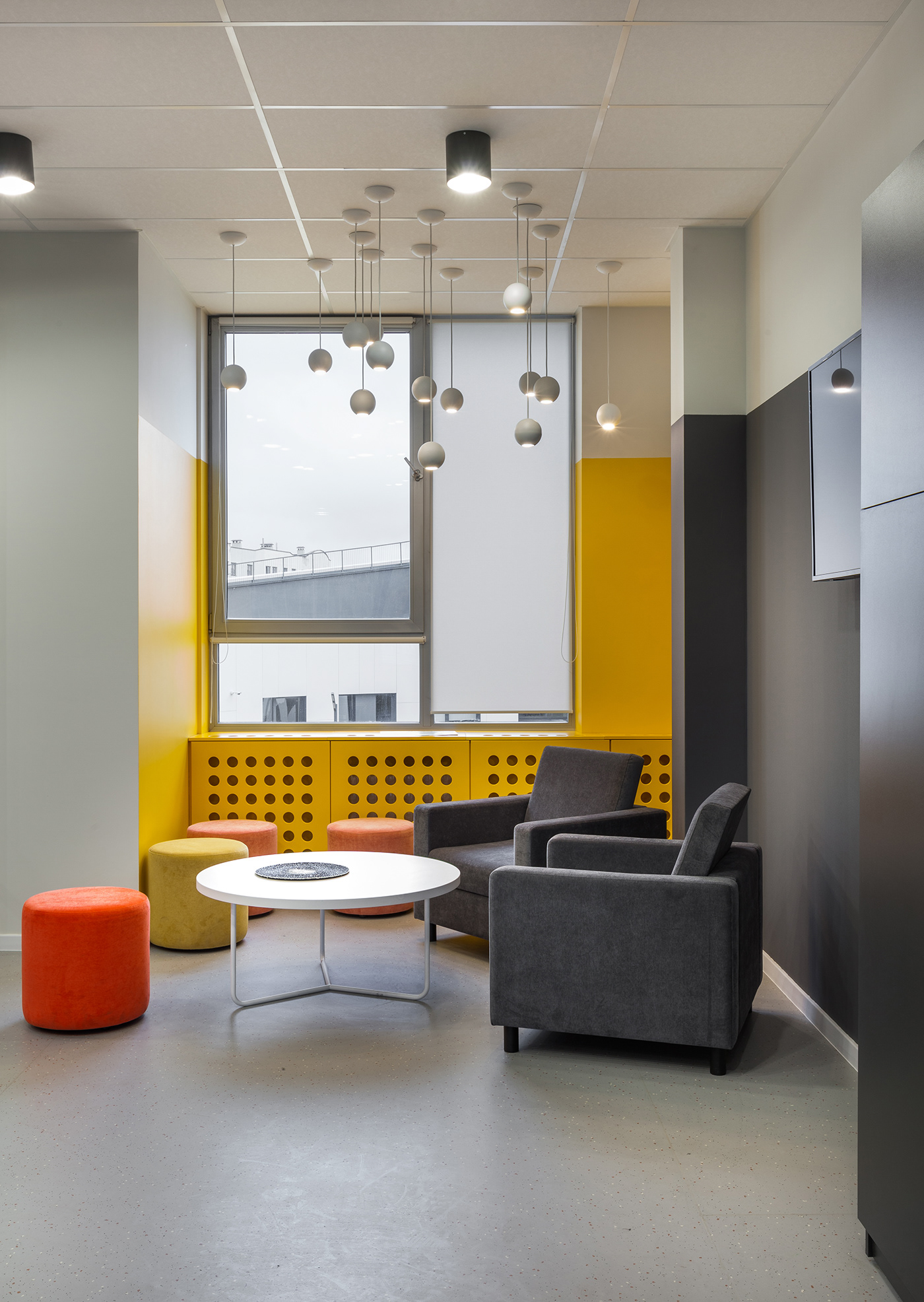

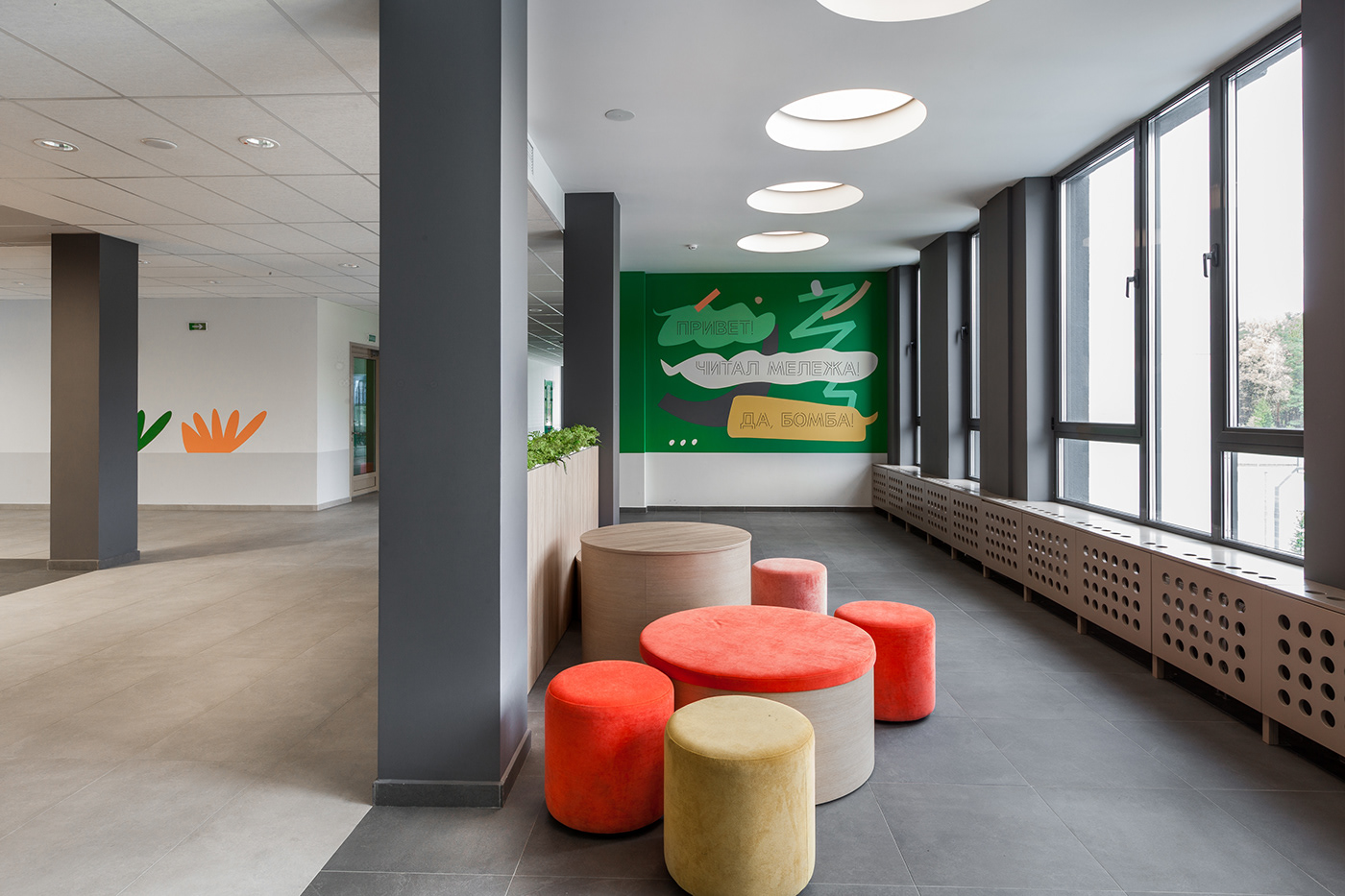
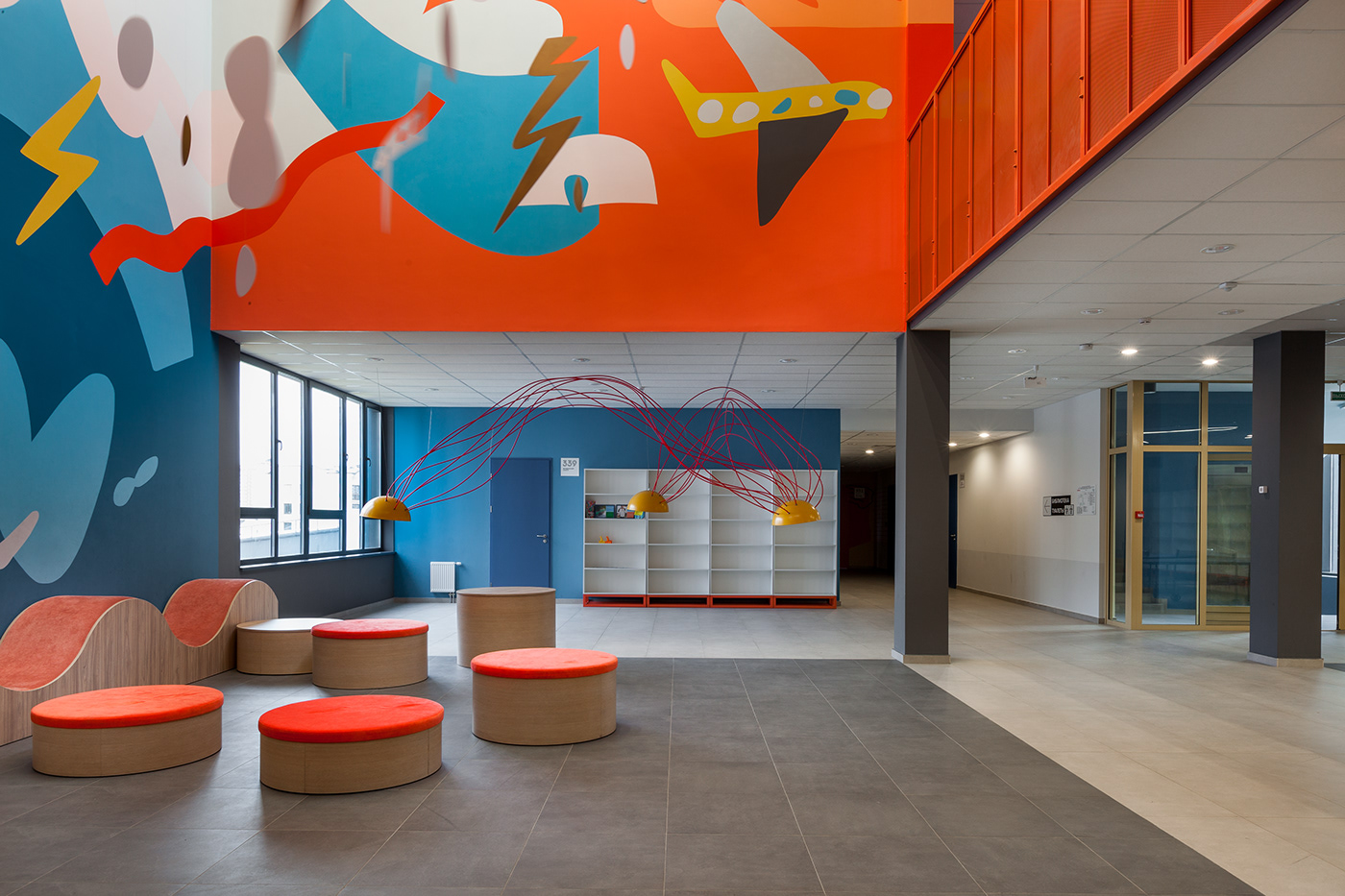

GYM
The gym is designed in the same concept as the school public spaces, using bright colors and thematic graphic.
We made the floor covering wooden inspired by the American sports grounds.


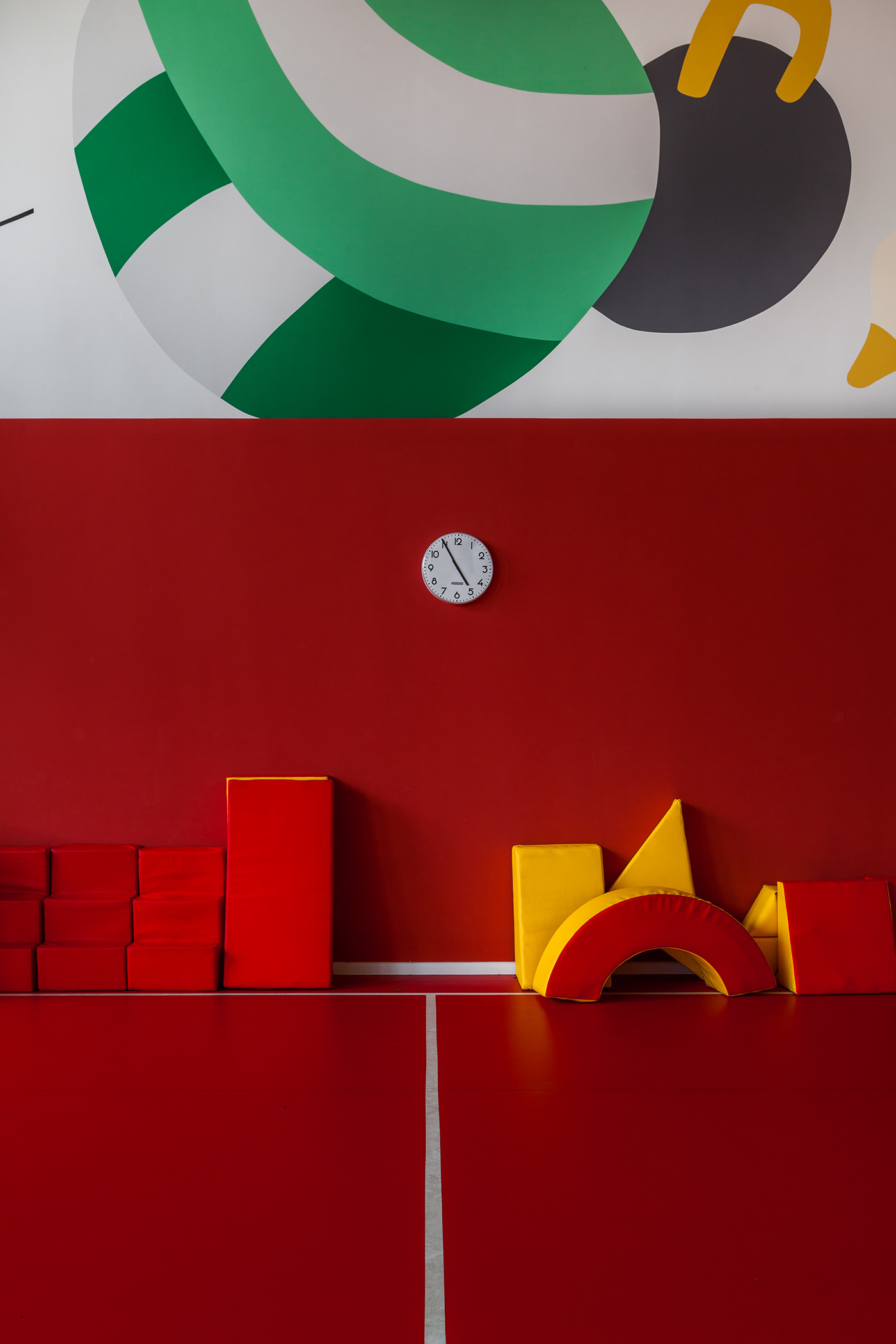


CLASSES
The appropriate mood for each specific room is achieved thanks to contrast in the design of different functional areas. Classrooms stand out from the general concept with their neutral color scheme. In addition to that, glass doors in the classrooms provide an atmosphere of trust and transparency.

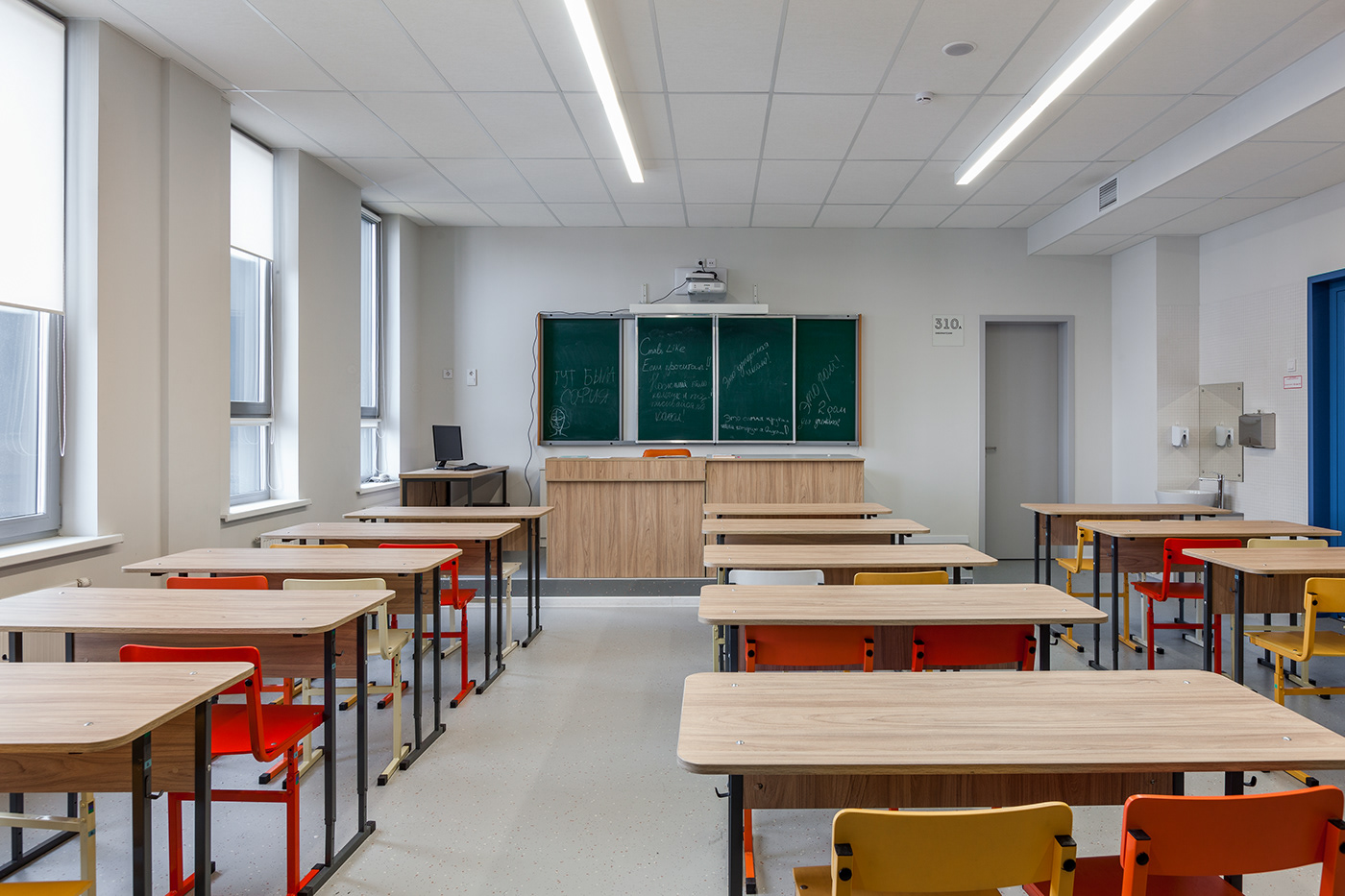
The environment we live in molds us and the way we behave and perceive the world. That is why we designed everything to the last detail for a student to feel significant.
WATCH OUR VIDEO REVIEW


