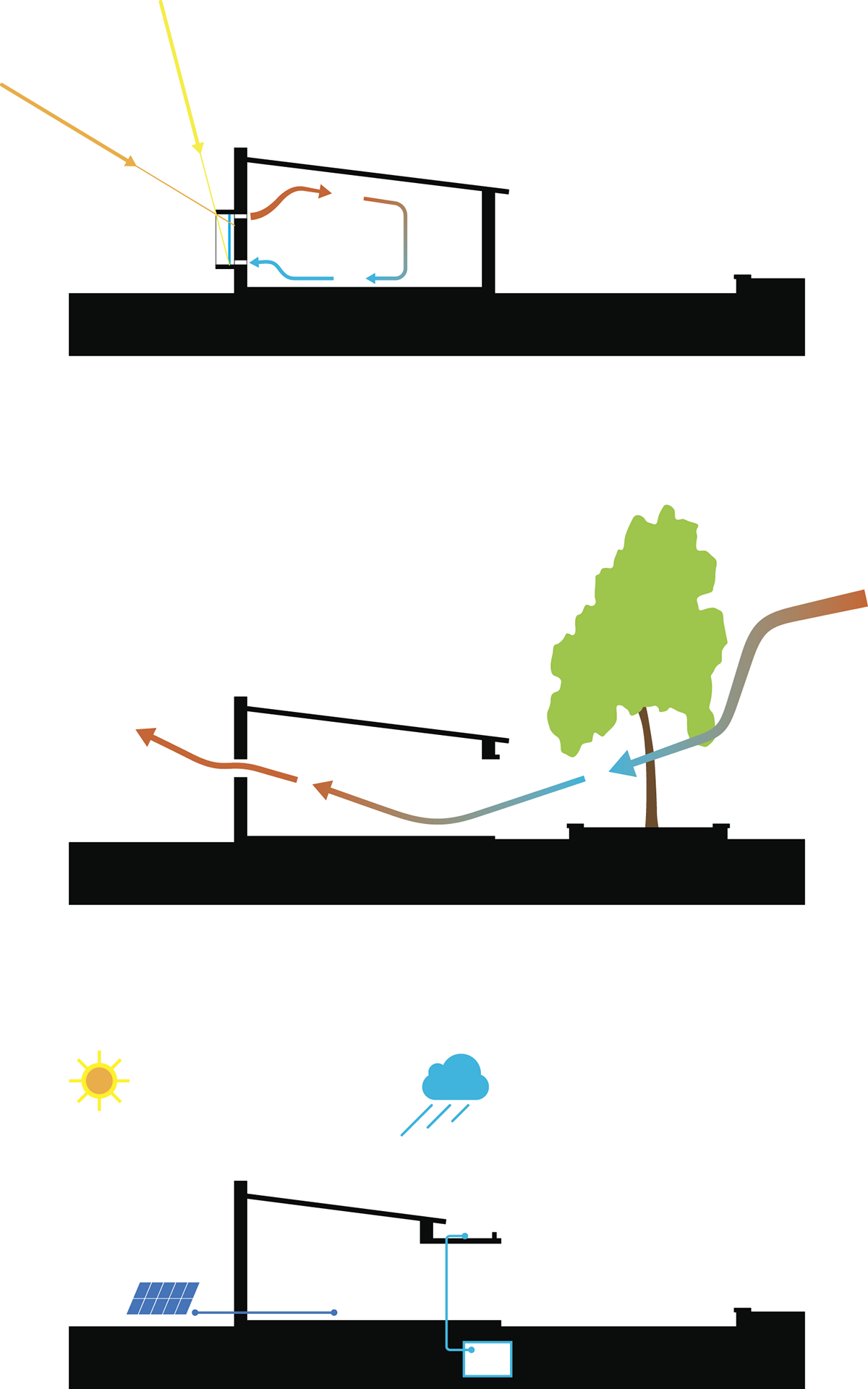MEMORIA
Las condiciones bioambientales prevalecen sobre las decisiones proyectuales, la arquitectura responde al clima, y no éste a la arquitectura. En esta situación de pre-cordillera, las condiciones climáticas son rigurosas, la vegetación y las lluvias son escasas, y hay una gran amplitud térmica entre la noche y el día, cuando la radiación solar es muy fuerte. Por esta razón es que desarrollamos una construcción compacta en torno a un patio. Este, en una escala más pequeña, representa lo que la plaza a un nivel urbano - centro social y comunitario de los pueblos del noroeste argentino. El patio es un espacio de resguardo donde las sombras y la vegetación refrescan el aire que luego pasa al interior de los ambientes. El estilo constructivo respeta la arquitectura vernácula, integrándose con las construcciones presentes, lo que hace posible que mano de obra local trabaje en su construcción. A la tecnología local (muros de piedras, adobes, tortas de barro en los techos) se suma tecnología moderna (muros Trombe, paneles solares) para poder dar una mejor respuesta a la realidad climática, consiguiendo un edificio que acumula calor diurno para amortiguar el brusco descenso de temperatura por la noche.
El Alfarcito se encuentra en la ruta del Tren de las Nubes, convirtiéndolo en un punto de interés turístico que incide en la vida de sus habitantes como una alternativa a su subsistencia. Por eso el centro comunitario cuenta con un espacio de mercado donde pueden comercializarse tanto manufacturas producidas fuera como dentro del mismo. Los talleres se encuentran relacionados con aulas de capacitación de oficios sirviendo para clases prácticas. El resto del programa apunta a brindar contención, desde un comedor para los chicos que asisten a la escuela de oficios o a una biblioteca para estudio, hasta una sala de primeros auxilios. Esta es de suma importancia dado que los centros de salud están muy alejados. Cuenta con un consultorio, un botiquín, y una sala de observación equipada con varias camas. Esta última, al tener el muro Trombe puede ser utilizada para descanso otorgando gran sensación de confort por las noches. Cabe destacar que El Alfarcito es una parada dentro de la “Procesión del Señor del Milagro” de gran importancia para la provincia, pudiendo ser utilizada para albergar peregrinos.
---
In this Project the bio environmental conditions have prevailed over design decisions; basically, the architecture is adapted to the climate and not the other way round. In this location of pre-cordilleran mountains (hills before the Andes range), weather conditions are extreme, vegetation and rain are scarce and there is a great variation in temperature between night and day. During daytime particularly, solar radiation is very intense. Therefore we developed a compact building surrounding a courtyard (patio), which in a small scale stands for the square at the urban level, i.e. a social and community gathering place typical of northwestern villages. The courtyard is a sheltered area where the vegetation and shadows freshen the air that also extends to the surrounding rooms. The style is respectful of the local architecture, blending with existing buildings. It also allows for the use of local hands (workers) during its construction. Modern technology (Trombe walls and solar panels) has been used to enhance local technology (stone walls, adobes and mud blocks in the roofs) in order to better respond to the prevailing climate, thus achieving a building that stores the days´heat to mitigate the sharp decrease in temperature that takes place at night.
El Alfarcito is located near the railway of the “Tren de las Nubes” (Train of the clouds), what makes it an interesting tourist site and provides its inhabitants with an alternative way of earning a living. That is why the community center has a market area which trades in goods made both in Alfarcito or outside. The workshops are linked to the rooms for training in arts and crafts, and can serve for practical classes. The rest of the program is intended to give social care, from a dining place for the children attending the arts and crafts school and a library where they can study to a first-aid facility. This latter is of utmost importance since health centers are very far away. It has a medical assistance room, a first-aid box and an observation unit equipped with several beds. On account of its Trombe wall, this room can also be used as a resting area, as it is fresh and comfortable at night. It is worth mentioning that El Alfarcito is one of the stops in the Lord of the Miracle´s Procession, a deep-rooted tradition in the province of Salta, so it is a good place for pilgrims to stop for a rest.
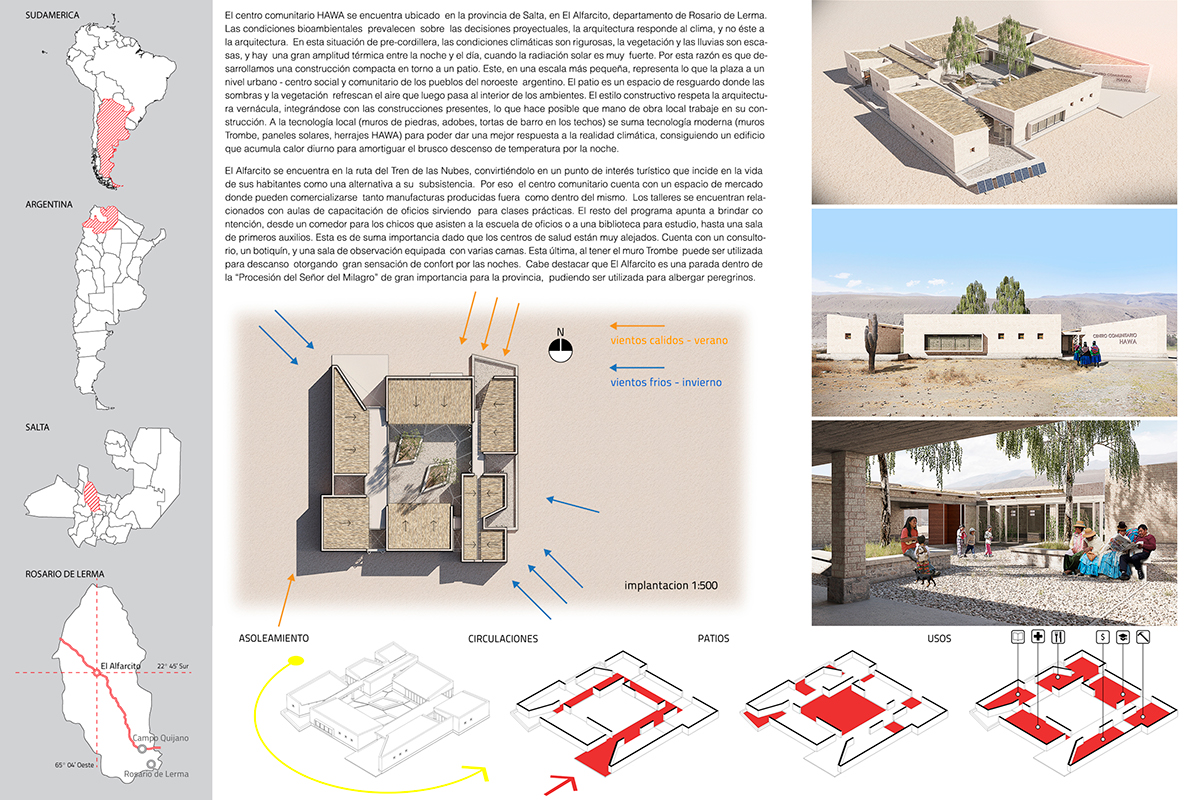

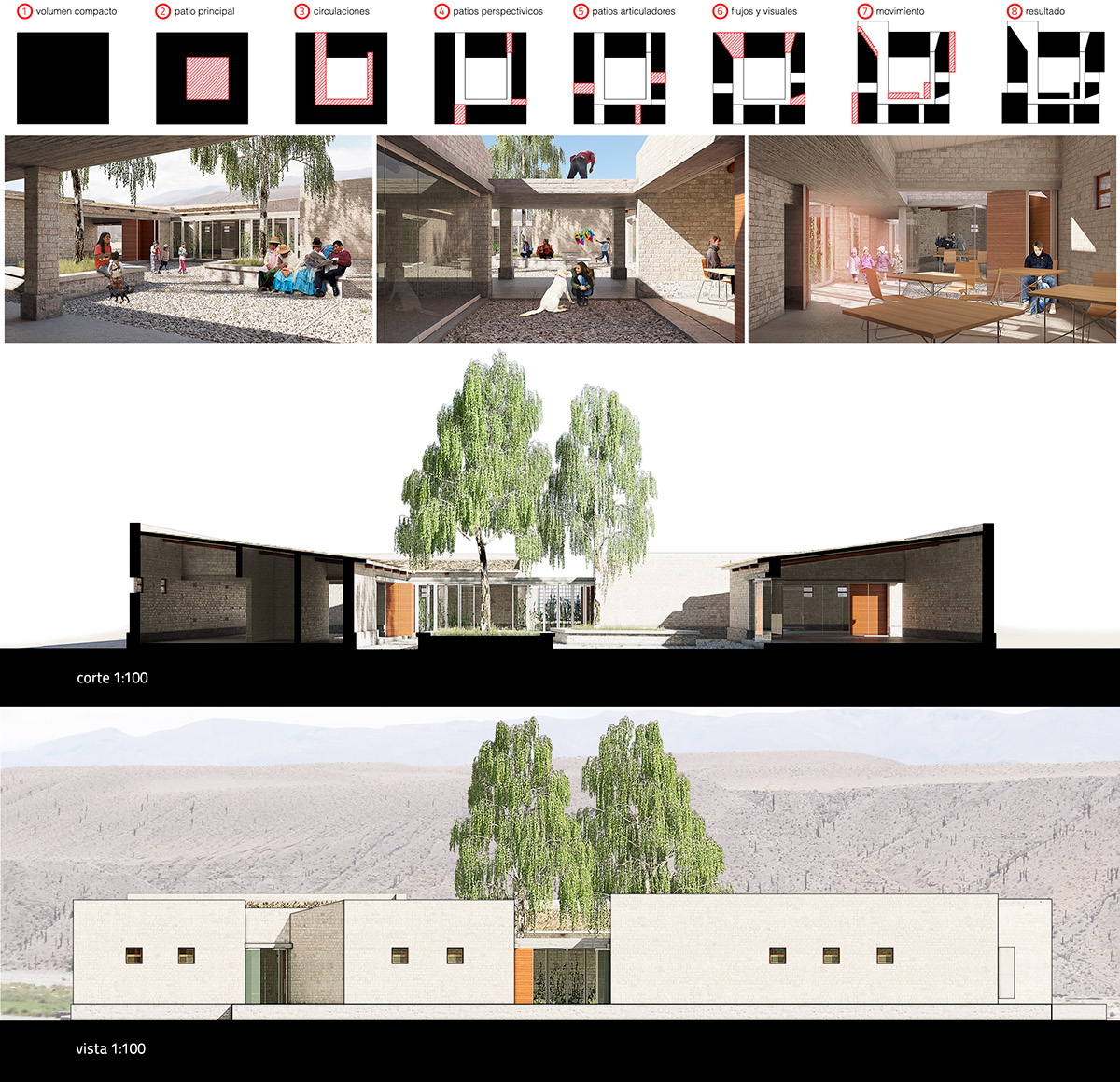

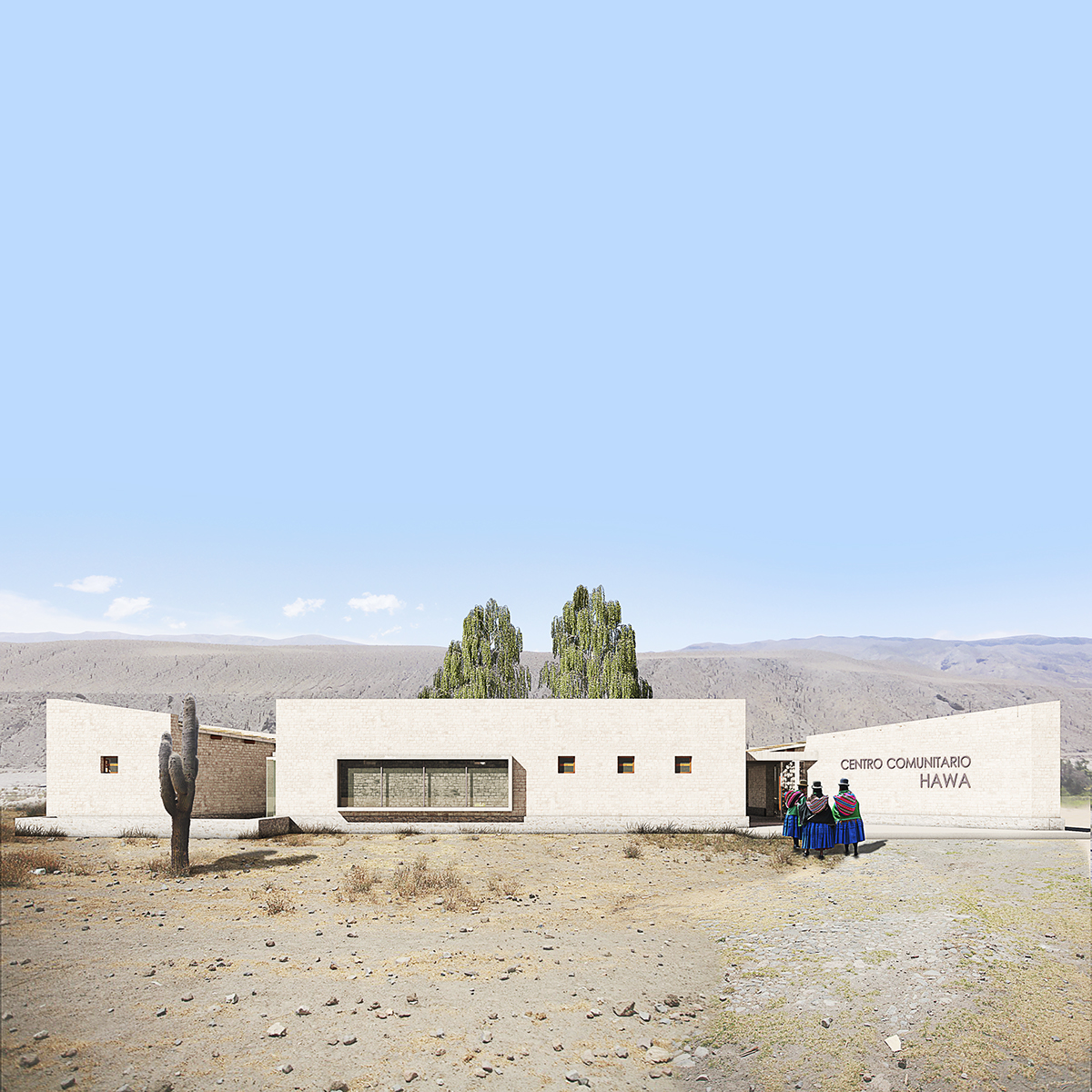

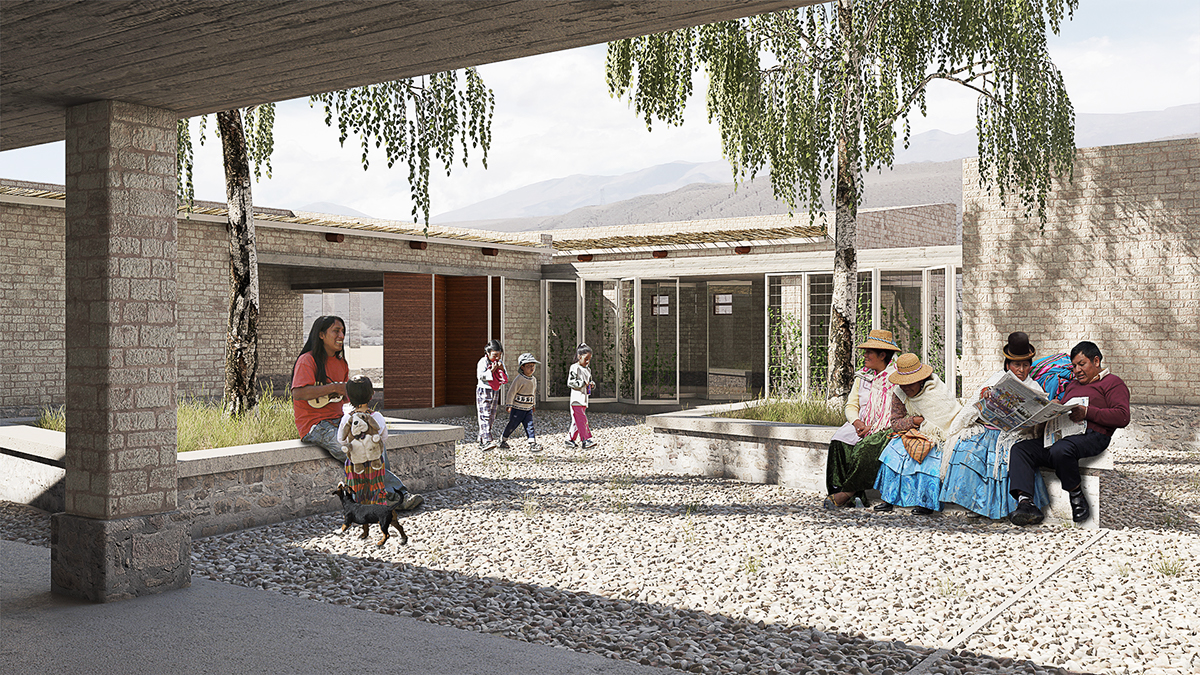

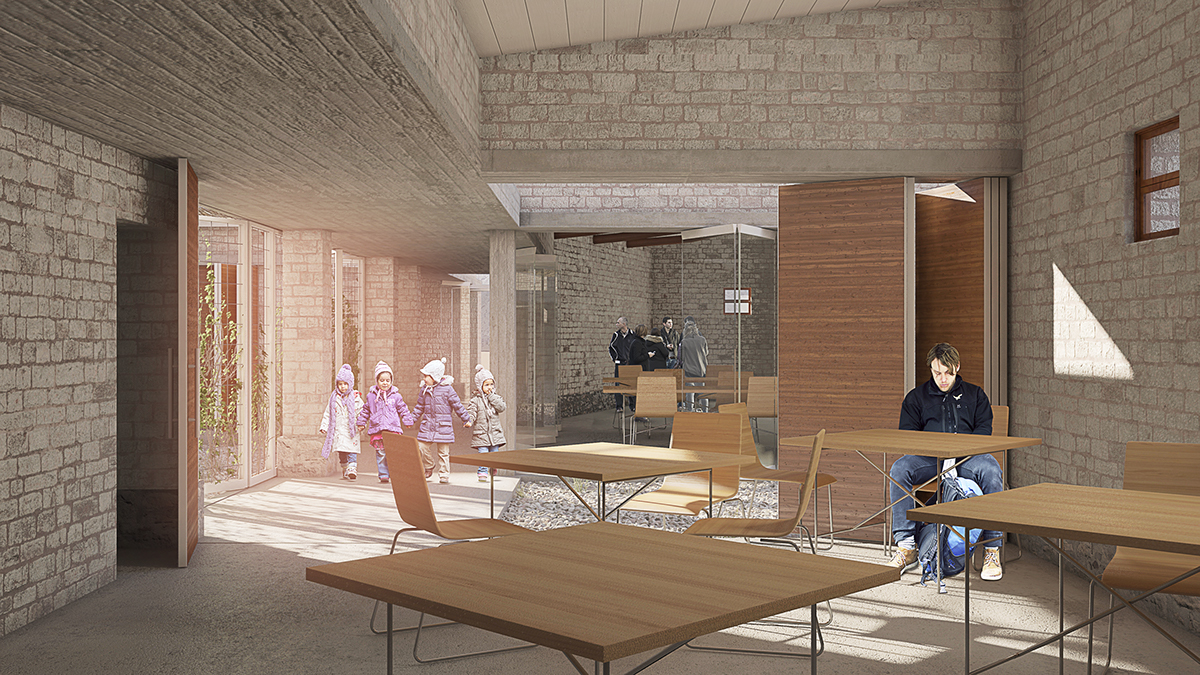

ASOLEAMIENTO / SUNLIGHT

CIRCULACIONES / CIRCULATIONS
PATIOS / COURTYARDS

USOS / USES

DESARROLLO MORFOLOGICO / MORFOLOGICAL DEVELOPMENT
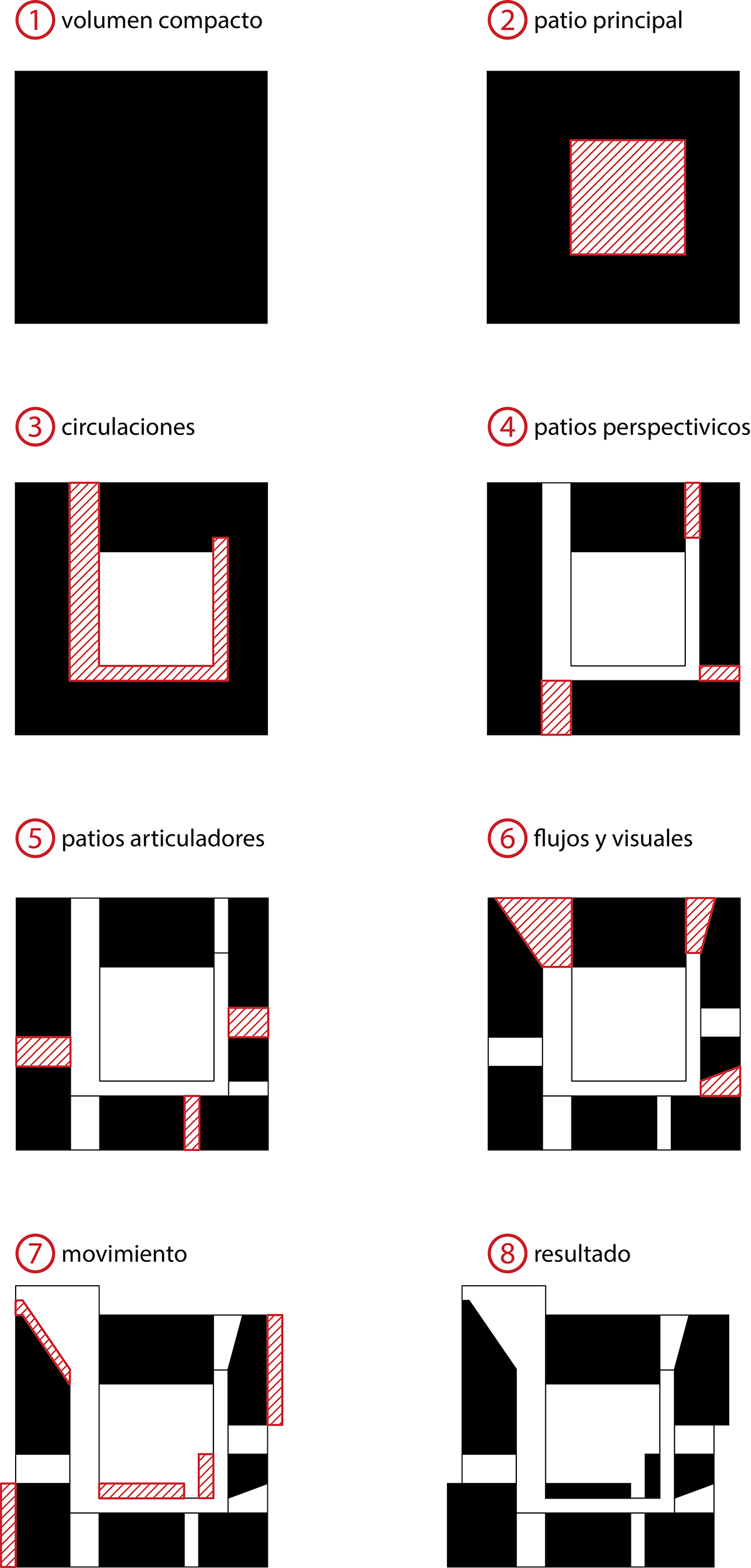
ESQUEMAS AMBIENTALES / ENVIRONMENTAL SKETCHES
