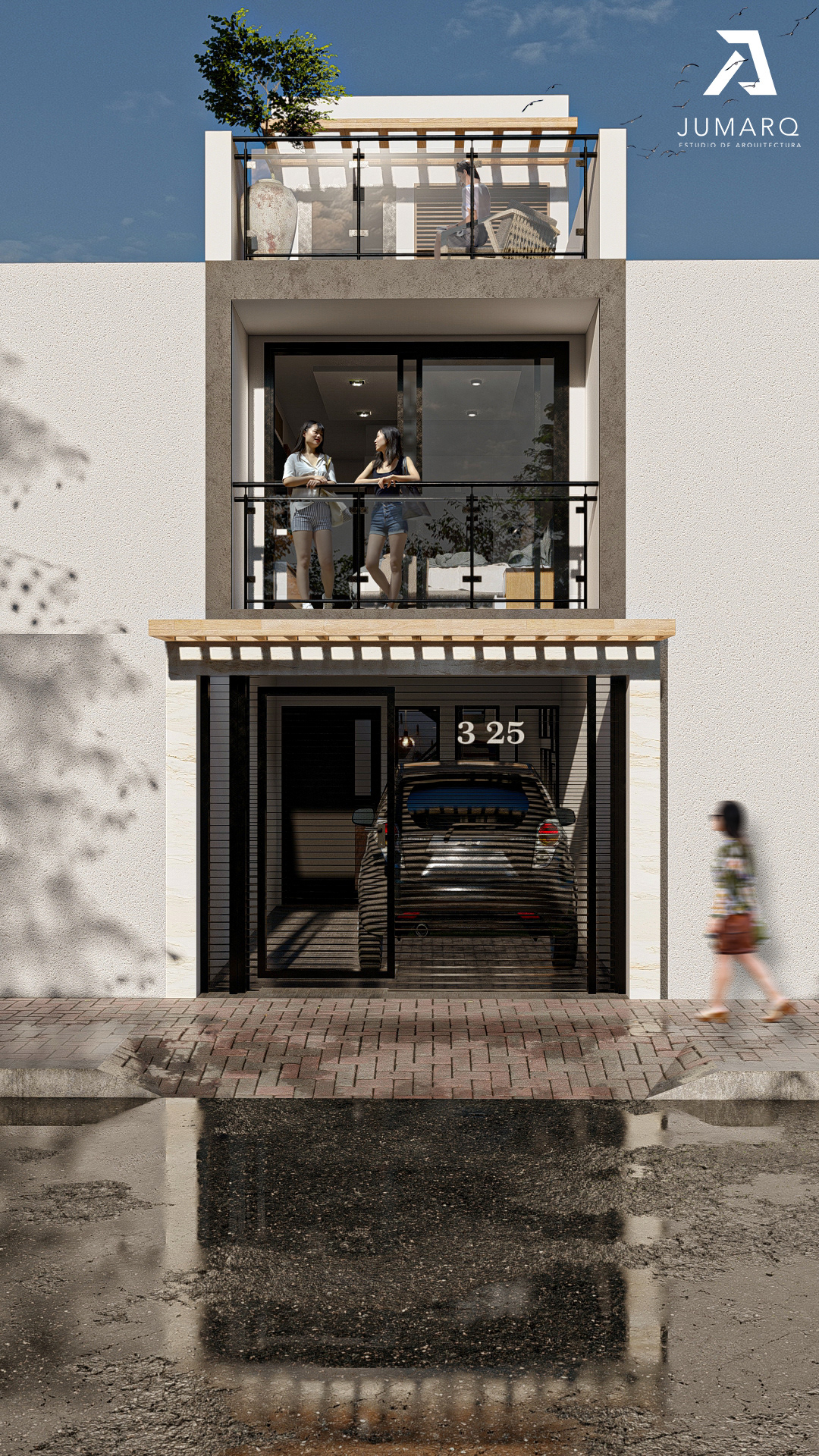Cúcuta - Colombia
Project C 3 - 25
Proyecto C 3 - 25
25 / 01 / 2021

Project C 3 – 25 is a housing project developed in Cúcuta north of Santander in Colombia, the particularity of this project is its narrow dimension of 3.25 linear meters and its extensive depth between the access and a rear patio of 22 linear meters, which meant a challenge to guarantee architectural quality in the home.
Proyecto C 3 – 25 es un proyecto de vivienda desarrollado en Cúcuta norte de Santander en Colombia, la particularidad de este proyecto es su angosta dimensión de 3,25 metros lineales y su extensa profundidad entre el acceso y un patio posterior de 22 metros lineales, lo que significo un reto para garantizar la calidad arquitectónica en la vivienda.




The strategy used was to segment the property in its widest dimension to guarantee ventilation and natural lighting, a porch was allocated, the fixed point of the stairs and the rear patio that when opening the carpentry of a folding door permeates the entire exterior to the interior. of the home, each of these points, in addition to guaranteeing comfort conditions, comply with an architectural program established by our client.
La estrategia utilizada fue segmentar el inmueble en su dimensión mas amplia para garantizar la ventilación e iluminación natural, se destino un porche, el punto fijo de las escaleras y el patio posterior que al abrir la carpintería de una puerta plegable permea todo el exterior al interior de la vivienda, cada uno de estos puntos además de garantizar las condiciones de confort, cumplen con un programa arquitectónico establecido por nuestro cliente.






This unit has 2 rooms in which carpentry similar to that of the rear patio was installed, in order to generate a clear relationship between the exterior and these private areas. The main room contains a sanitary unit, which is located near the fixed point of the house.
Esta unidad posee 2 habitaciones en las cuales se dispuso carpintería similar a la del patio posterior, con el fin de generar una clara relación entre el exterior y estas zonas privadas. La habitación principal contiene una unidad sanitaria, las cuales se encuentran cerca al punto fijo de la casa.







On the last level, a service area and a terrace are proposed, understanding the latter as a mixed space between social and service use. The same principle of permeability was maintained on the last level, understanding that the degree of privacy had to be greater, grilles were available for the laundry area.
En el ultimo nivel se propone una zona de servicio y una terraza, entendiendo esta ultima como un espacio mixto entre un uso social y de servicios. Se mantuvo el mismo principio de permeabilidad en el último nivel, entendiendo que el grado de privacidad debía ser mayor, se dispuso de rejillas para el área de lavado.





