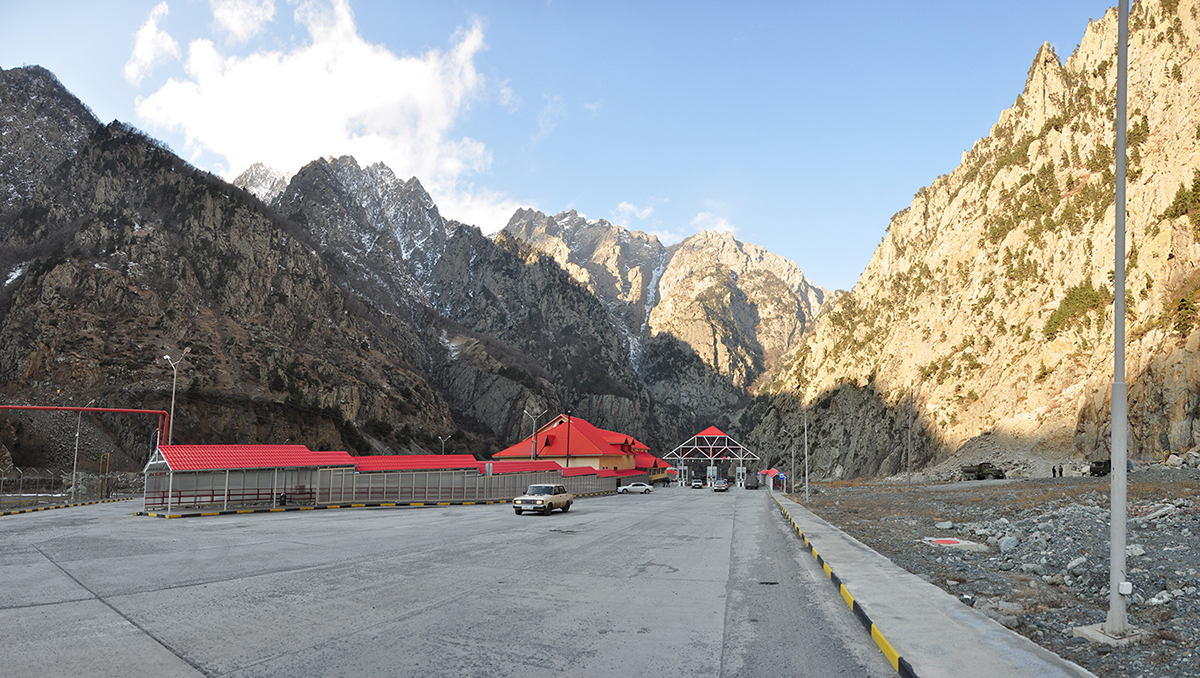
Architect: Giorgi Meladze
Project Manager: Giorgi Chkheidze
Customer: Georgia Revenue Service
Computer Graphics: Tornike Lomsianidze
Planning Team: LTD Barnabishvili Gurgenidze Architects
Building Company: LTD Peri
Location: Georgia, Kazbegi, Dariali Gorge
Building Area: 2274 sqm
Year: 2013
Photographs: Giorgi Meladze
The customs checkpoint is located in the Dariali gorge, the rocky corridor in the caucasus mountains, at the Georgian border to Russia. The heavy climate conditions and landscape complicacy showed the way how to develope the infrastructure design. The decorative stone on the facade is a traditional element of this land. It has been used on the ancient towers and icons, located on the way to the border.
The border checkpoint is a poly-functional building, where the several inevitable factors must be foreseen:
1. Attentive control
2. Effective Registration
3. Comfort space
The last one is most significant thing, because this is the place where the human creates first impression about the country.
For the better bandwidth of the border, we create two block of the building, connected with a broken flatness, which performs the roof of the gates. The inspiration of this form was line "Contre-Jour" of backlighted mountains. The basic block A (which already existed, constructed by the americans ) in the present time contains the passage to the country, and the block B way out from the country.

















Before Reconstruction






