Gold District " 360 OASIS"
Mixed-Use Project 2020
Saudi Arabia
Saudi Arabia, especially Jeddah, has a historical role as an ancient trade center. It is also known for its unique values and traditions, customs, hospitality to its style of dressing. These traditions are adapting to today’s modernization. So as the Saudi Arabian Oasis project meets the needs 360 Architecture. The both worlds. It revives the old memorial image of Jeddah as a golden sandy oasis, reflected, on a shoe
Modern architecture, three hundred and sixty degrees all around. The desert weather of the site forces the presence of green shades, water features, and multifunctional indoor spaces. Architecture follows the logic of the supply chain. A farm always has a market beside it.
A harbor always has a trade zone attached. A workshop always has a store next door. Even the earliest types of commercial malls “The Mamluk Wikala” was a mix between stores, workshops, and residential units 21st Century, the so for traders. Standing today in the modern shopping pattern has become un-detachable from other functions as food spaces, recreational areas, and modern workplaces. Also, the distance between the shopping mall today and its goods Oasis 360. Suppliers should be as minimum as possible projects is an all-in-one complex. Where everywhere is reachable. The gold is assembled, manufactured, refined, sold, and maintained all in one space.
Design Manager: Nader Fouda
Conceptual Designer: Jala Hazem & Mirna Hazem
Design Team: Ahmed Mokhtar, Hisham Khaled, Jala Hazem , Maha Khaled, Mirna Hazem ,Sara Mostafa & Tokka Mohamed
Visualization: Ahmed Mokhtar & Sara Mostafa
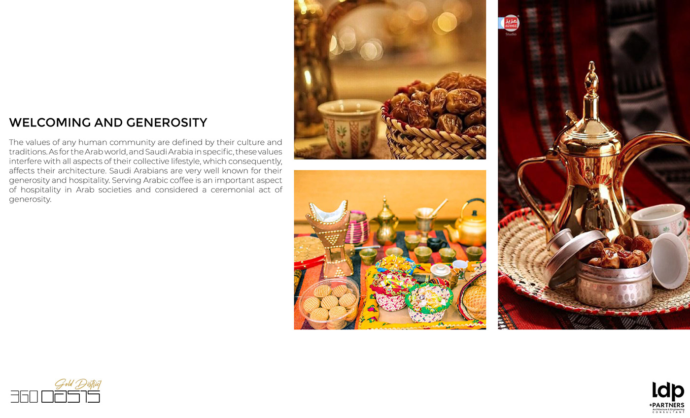

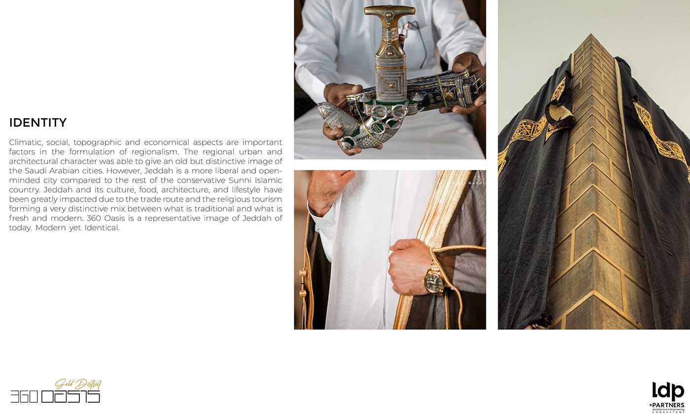

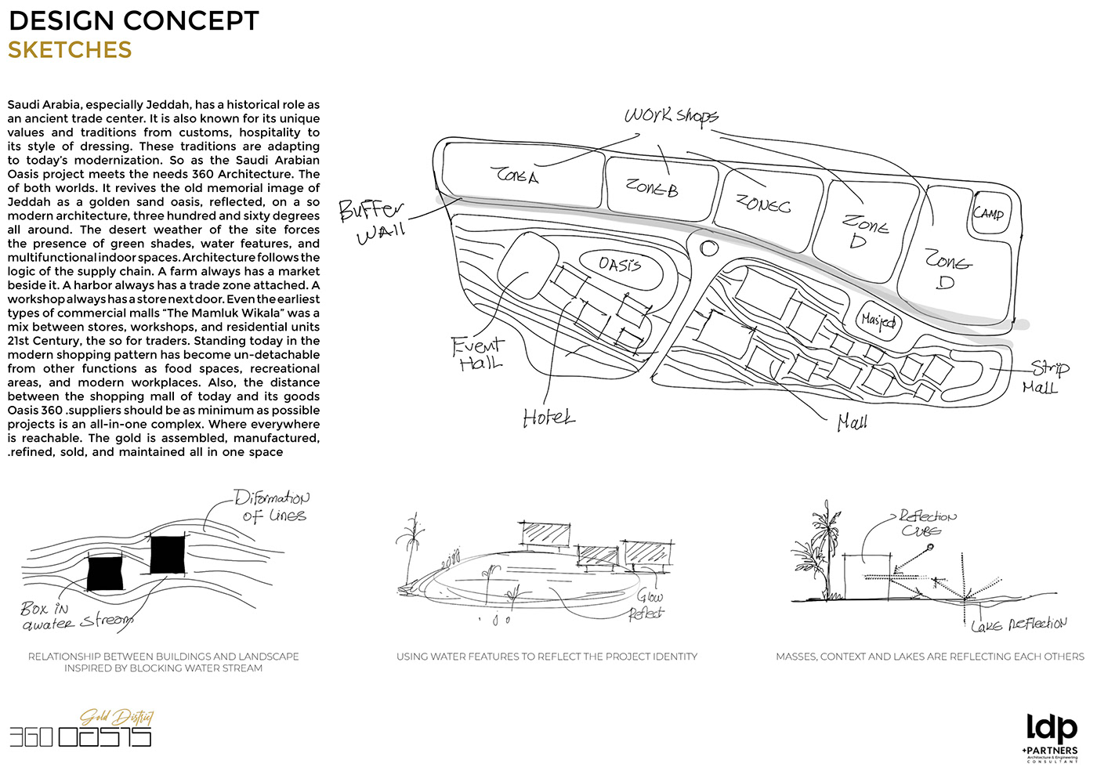
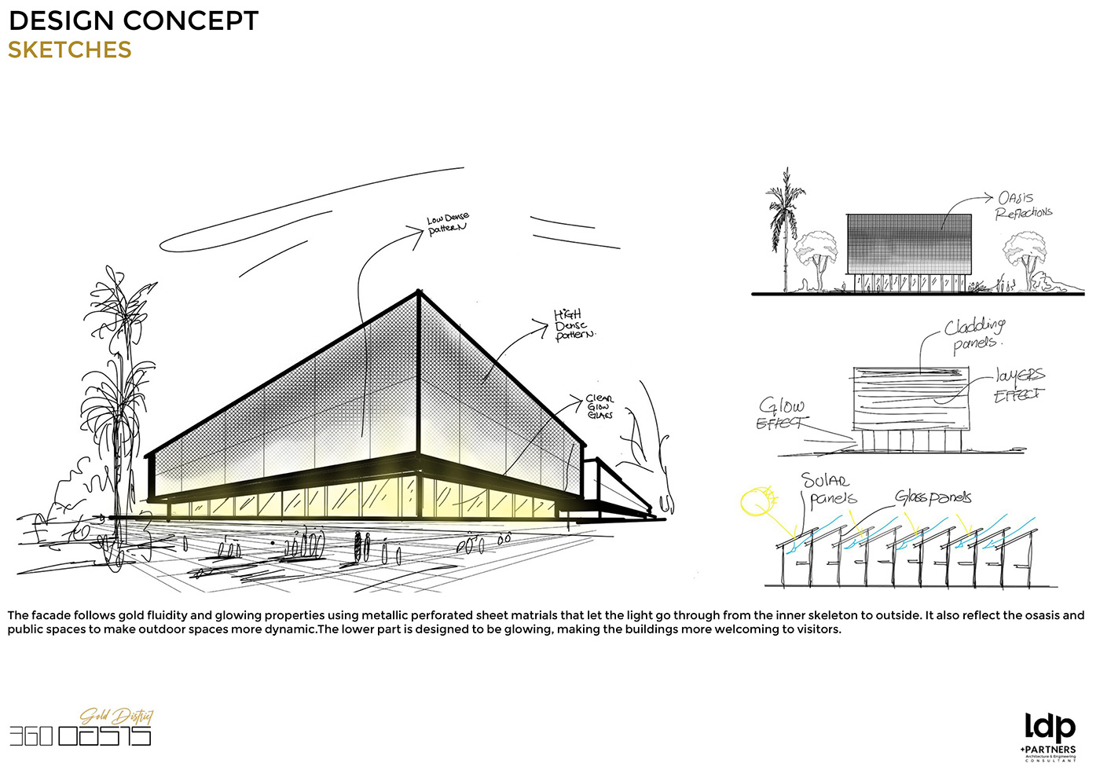
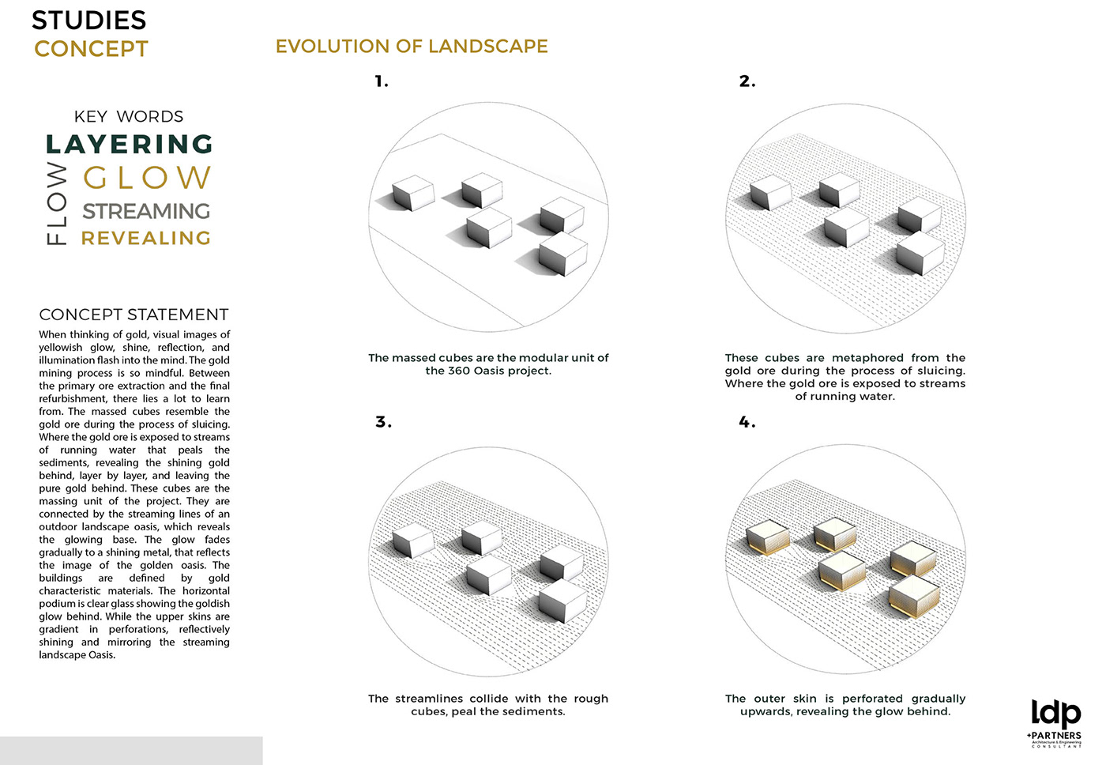

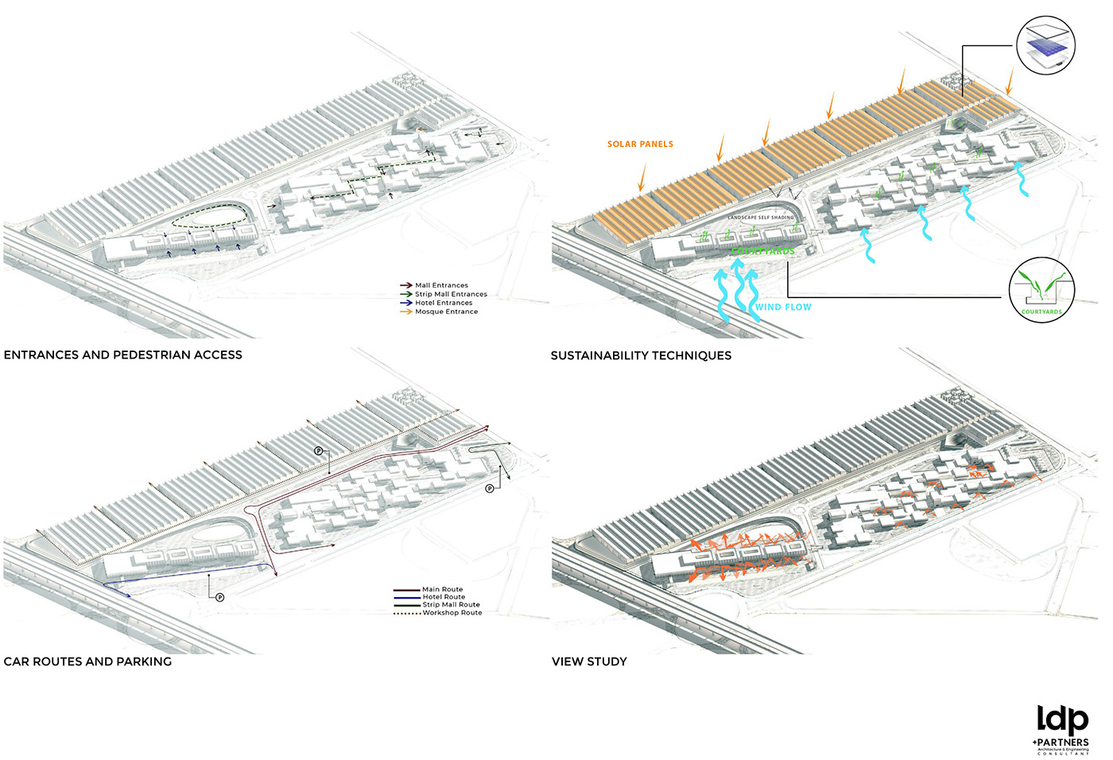
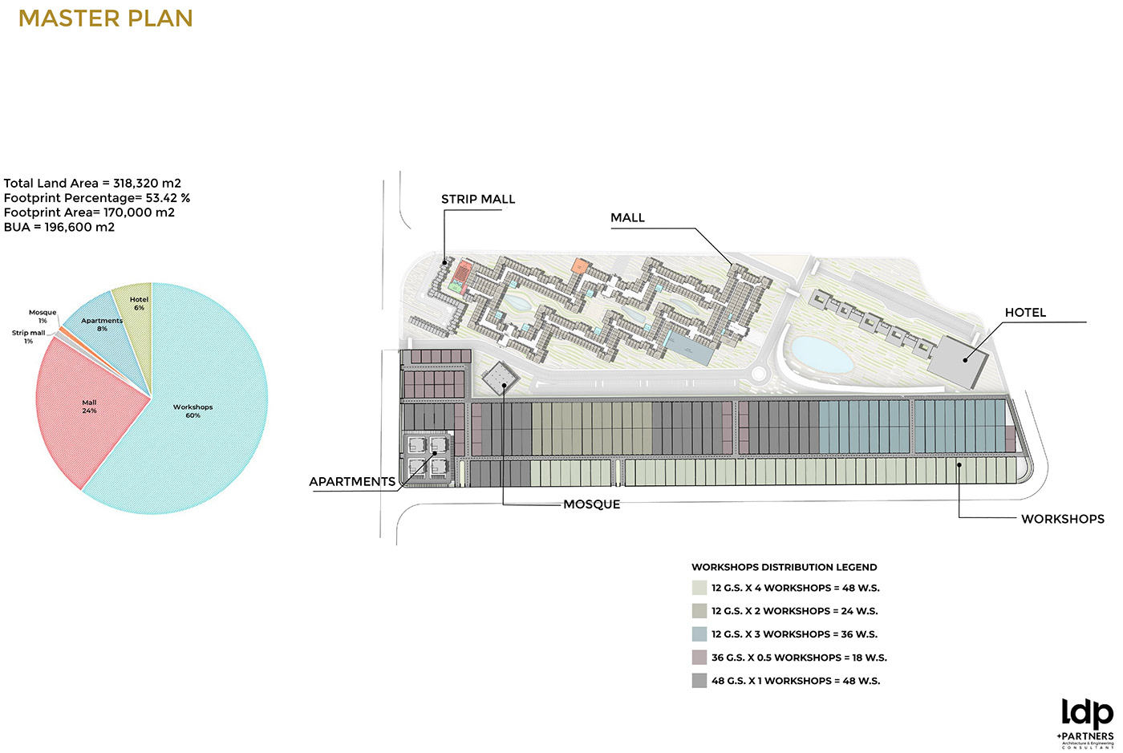
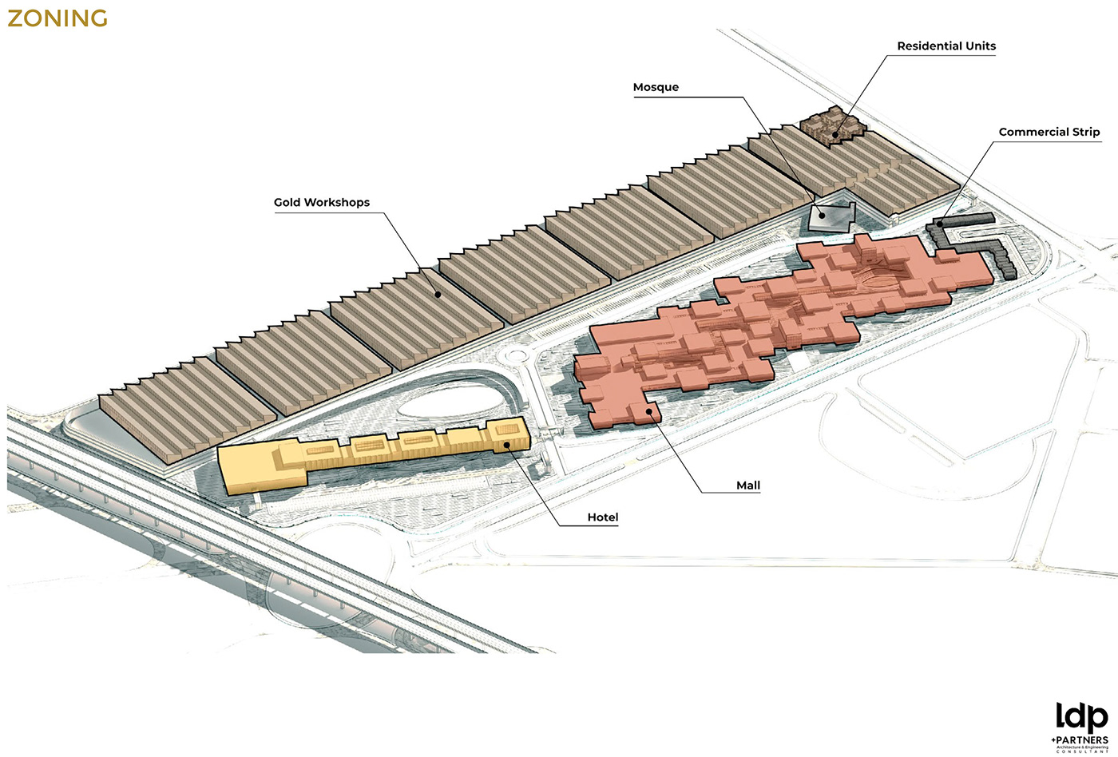


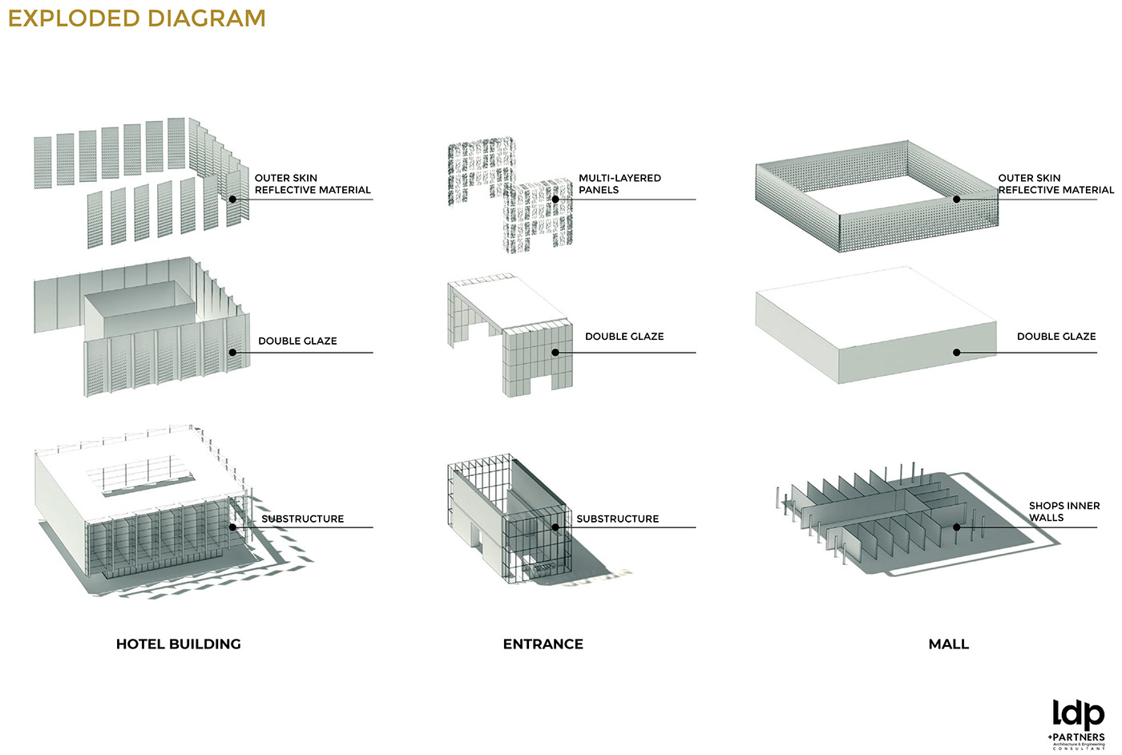
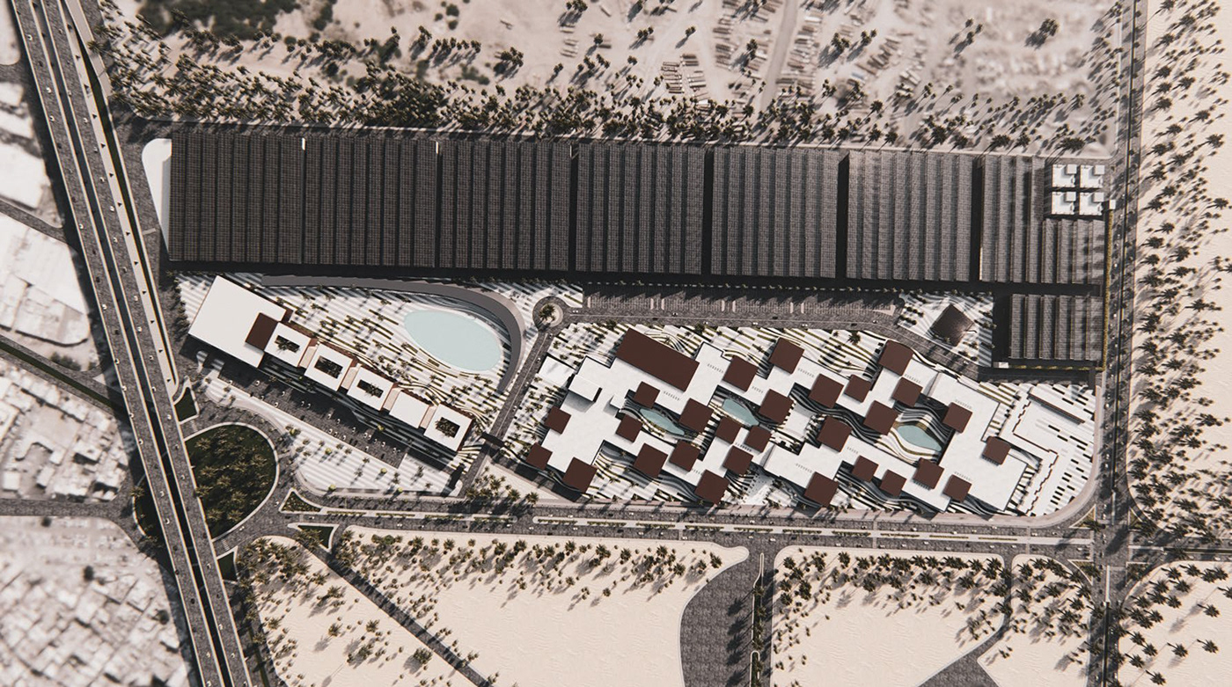

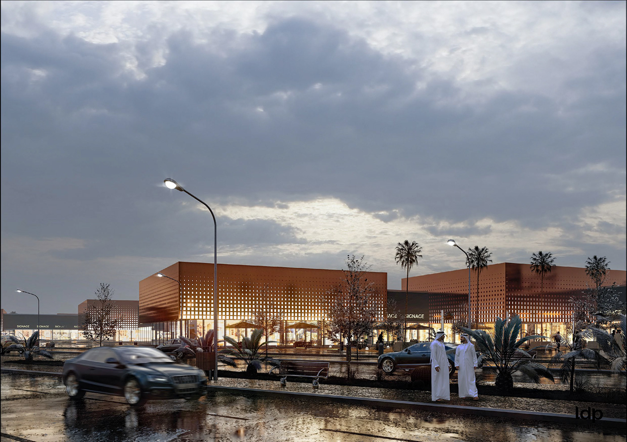
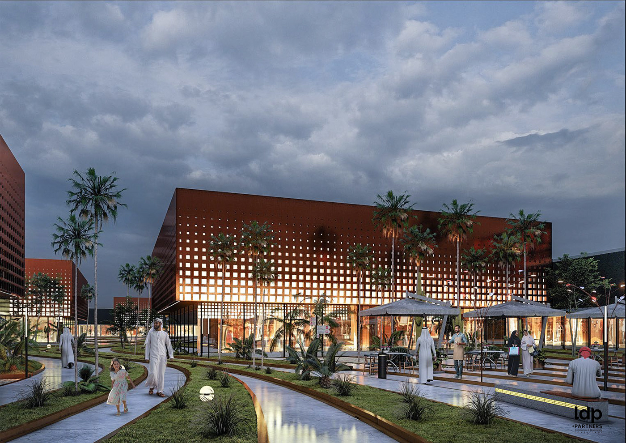
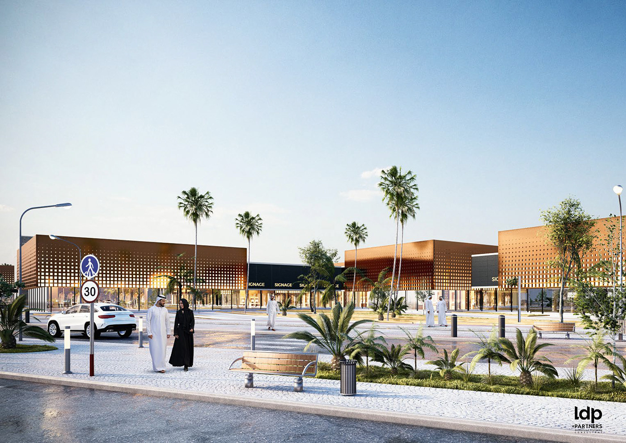
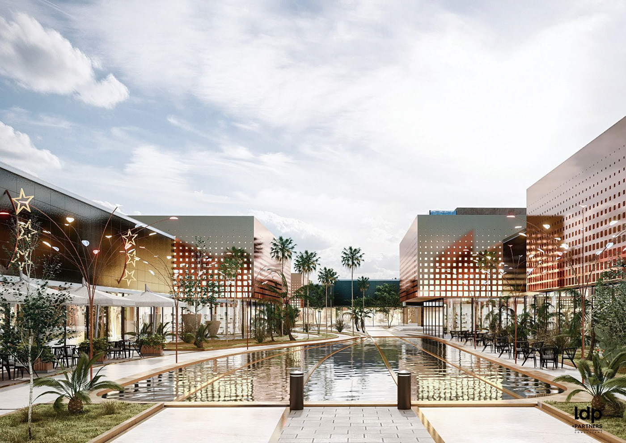
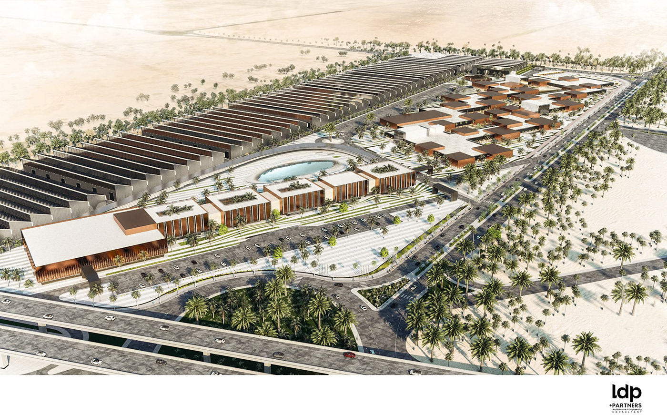
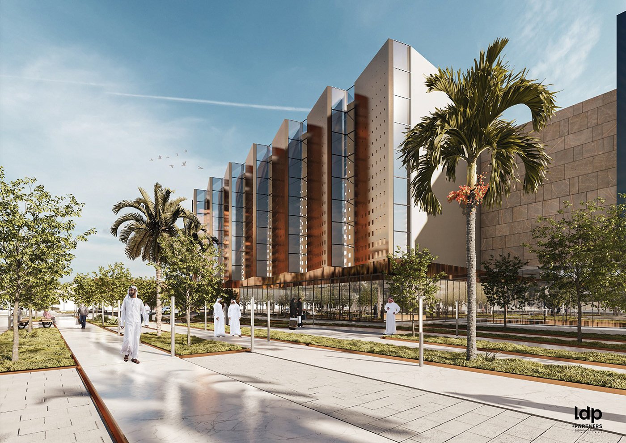
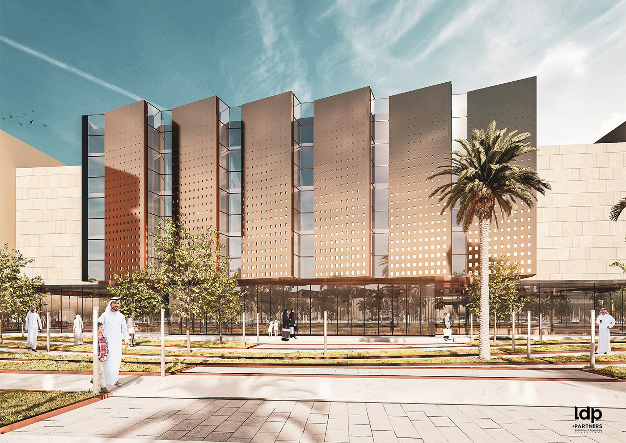

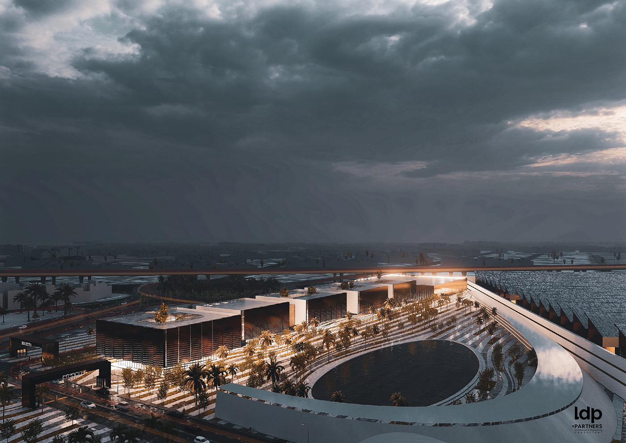

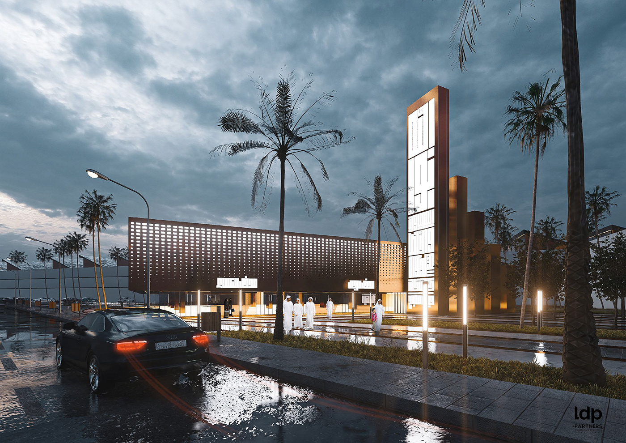
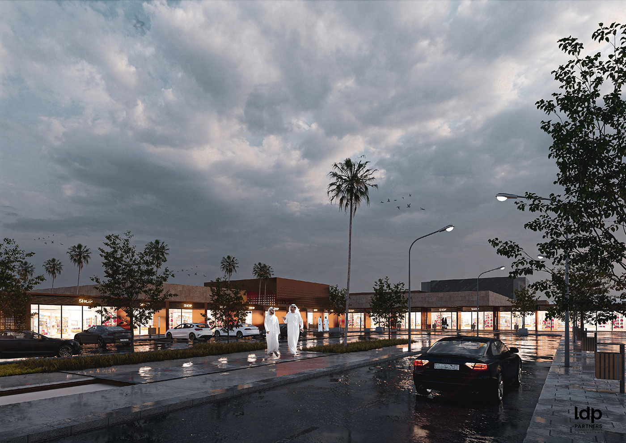
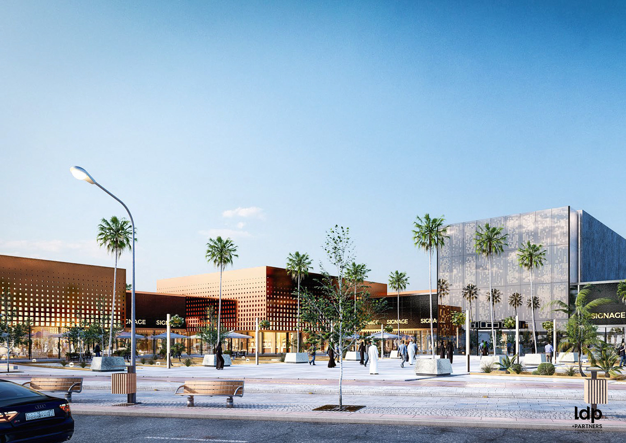
Website: http://ldppartners.com/
Facebook: https://www.facebook.com/ldppartners/
Instagram: https://www.instagram.com/ldppartners/
LinkedIn: https://www.linkedin.com/company/ldp-partners/
Twitter: https://twitter.com/ldp_partners
Facebook: https://www.facebook.com/ldppartners/
Instagram: https://www.instagram.com/ldppartners/
LinkedIn: https://www.linkedin.com/company/ldp-partners/
Twitter: https://twitter.com/ldp_partners
Copyright © 2021 by Liberta’ Di Pensiero Architecture & Engineering Consultants. All rights are reserved.



