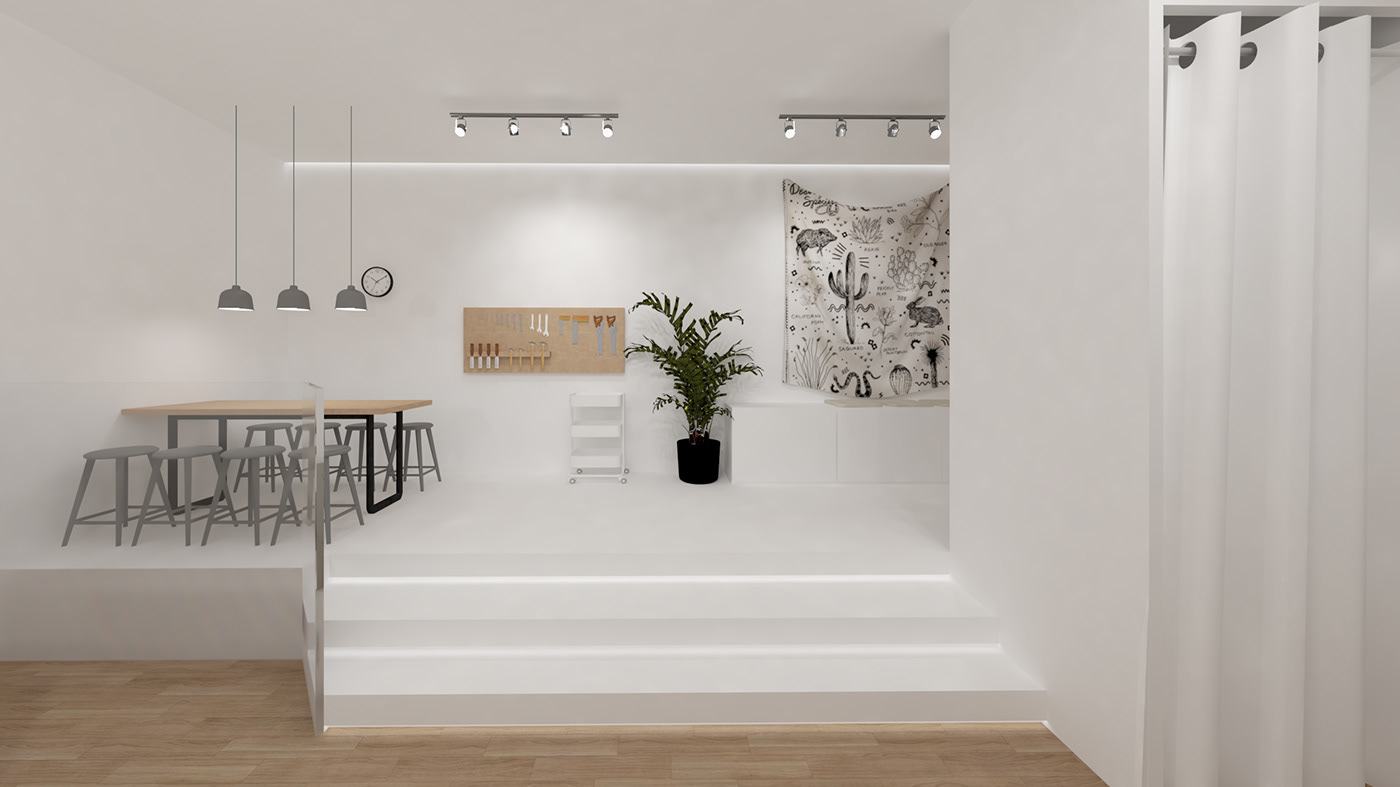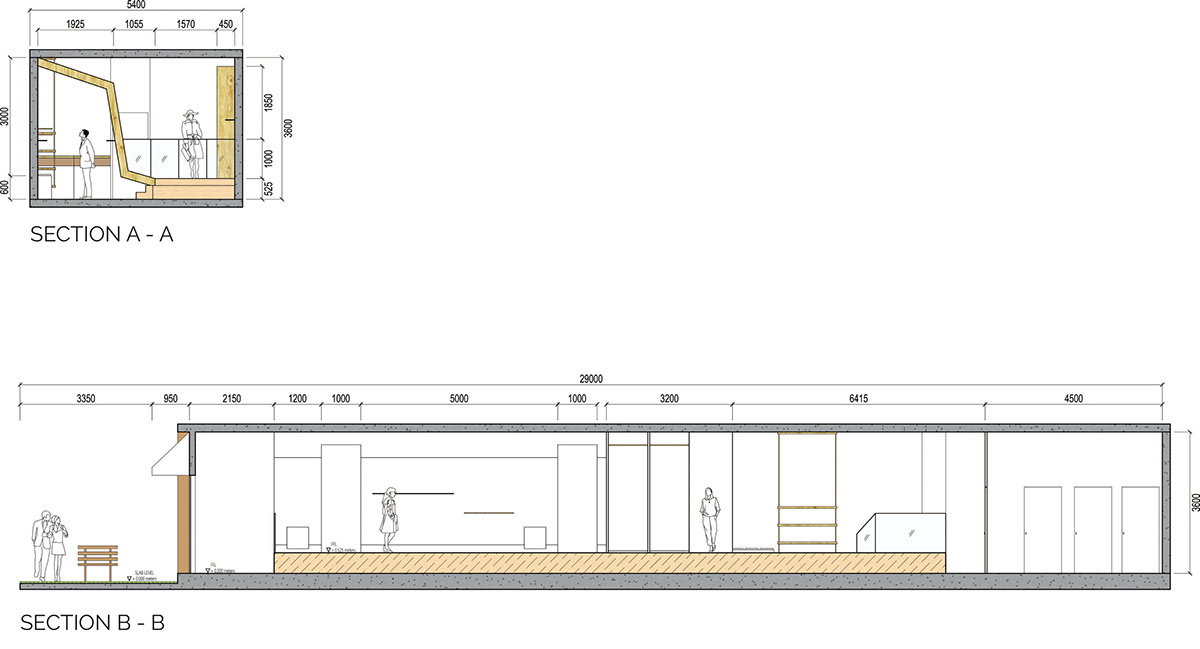Communal Lot
130 Tyrwhitt Road
125 sqm / 1345.5 sqft
130 Tyrwhitt Road
125 sqm / 1345.5 sqft
Communal Lot is a multi-label fashion lifestyle store featuring
2 in-house designers with their newly launched collection
2 in-house designers with their newly launched collection
namely, The Timekeeper and The Apiary.
They are a group that goes beyond selling to bring
Community, Craftsmanship, Quality and Experience to like-minded people.


One of the main features of the shophouse is the open area in front of the store. Conventionally used as a parking space, the client intend to transform it into an open space with communal seating around to hold small events and workshops. This area will be where people can get together to interact. This is also what inspired the idea of naming their store Communal Lot. The façade of the shophouse exudes an old-school charm which fits in to the brand image.

The concept behind the store layout is inspired by the life within the naked mole rat colony.
In their natural environment, naked mole rats live in well-organised colonies underground which have different sections for different purposes. There are multiple exits and entrances to the different zones.
In their natural environment, naked mole rats live in well-organised colonies underground which have different sections for different purposes. There are multiple exits and entrances to the different zones.
Objectives:
- Separate the shop into 2 main sectors - menswear and womenswear, without completely
separating or restricting customer movement.
- Fully utilize the long, narrow shop space by creating a distinct structure that reflects the
brand concept.
brand concept.



The entire store is designed with a neutral colour palette of earthy tones and monochrome shades. The structured walls are painted with matte white finish to reflect the modern concept that the brand wishes to convey as well as giving the illusion of an expanse of space in the narrow shop, preventing customers from feeling closed in by the structures. Having a general muted colours also allows for an evergreen store design despite the changing of the merchandise display.
Wood is widely used in the store in order to incorporate the sustainable, community centric concept of Communal Lot. Terrazzo is also introduced as the speckled nature will give a dash of colour and texture to the shopfront, while remaining cohesive to the neutral colour scheme of the store.



Fusing the concept of the naked mole rat colony’s use of narrow space together, while having a well-organized sections with the design inspiration of Villa Asserbo, a structure with a slightly slanted ceiling and a few intersection points will be built in the middle of the store. This allow consumers to move freely in the store through the different sections.

At the same time menswear and womenswear is neatly segregated in zones with ample space for display of other lifestyle products and accessories. This structure is created by putting together wood slabs in different angles, giving the structure a dimension in the narrow shop.

Besides its basic purpose as a looking glass to the other areas of the store, the windows allow the store to feel open despite the segregation of space. Merchandise can be displayed behind these windows as well as partial visibility when one is walking through the men’s section.





A workshop corner has been a incorporated into the design to provide a hands-on experience in making a product for Communal Lot’s consumers. When the workshop is not on-going for sewing lesson or leather crafts, it will serve as a display table or as a communal space for friends, browsers or customers to come in and chat or rest their feet.











