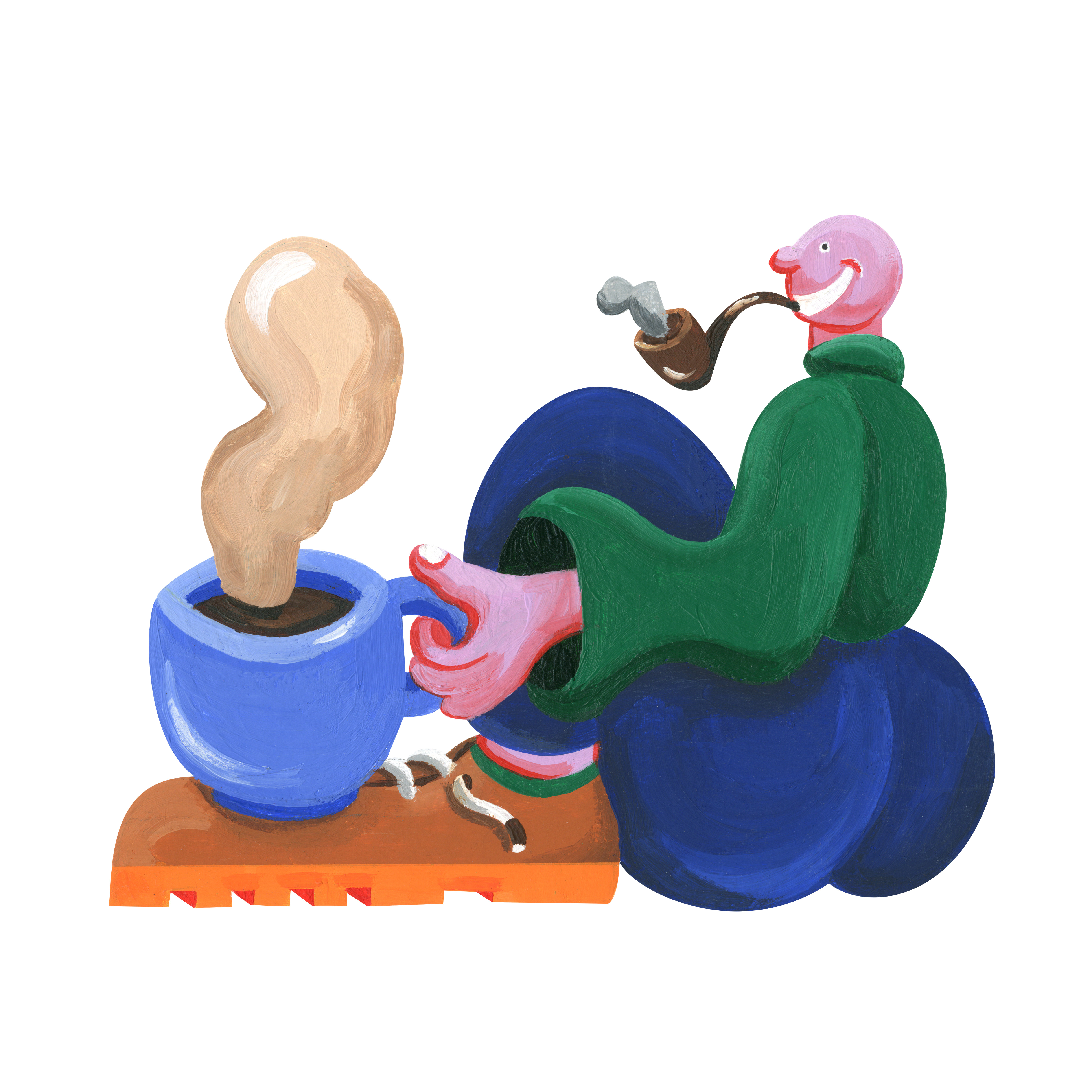Creation Station. Thesis Project - RISD Interior Architecture MDes.
Decay of the urban fabric can be seen as fascinating and beautiful, as one observes and appreciates how constructed spaces organically age and succumb to the effects of time and nature. The Pawtucket & Central Falls train station was once a transportation hub, serving many passengers in the region every day. After sitting vacant for years, the station will re-embrace movement as a regional hub for the arts. The revived station will serve both local and regional audiences: locals will visit the space, while regional rail passengers will be exposed to displays as they pass through the station’s underbelly. This creative hub seeks to legitimize under-appreciated urban arts; skateboarders and graffiti artists will discover and use these spaces. The intervention enables skateboarders and artists to harness the raw creative and transitional spirit of the decaying station, adapting the space into a creative hub.
I introduce a glass-enclosed stairway through the building, providing skateboarders with access to the roof and all levels below, as skateboarding thrives among changes in the elevation of constructed environments. In order to foster skateboarding and public art through the celebration of urban decay and appropriated architecture, the abandoned Pawtucket & Central Falls Station must remain largely in its decayed state and incorporate this intervention, allowing skateboarders to access and utilize as much of the building as physically possible.
Now with access to almost all levels of the building, the lengthy, descending route for skateboarders incorporates many obstacles. This skateboard route also organizes the space within the building, forming divisions between art displays, gathering areas, a lounge, a gallery with a café/bar and a shop selling art and skateboard products.

Pawtucket station as it appears today.
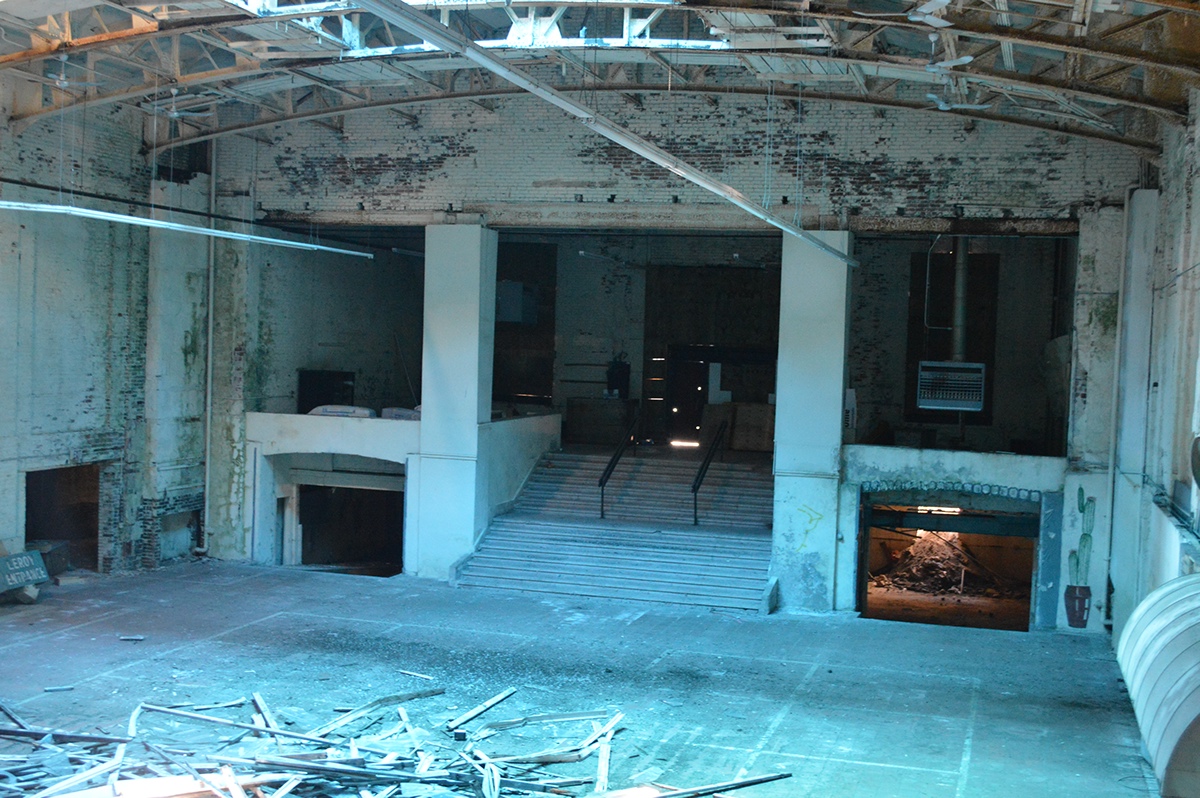
Pawtucket station's interior atrium today.

My inspiration, clockwise from top left: celebrating the setting of urban decay, urban exploration & decay, precarious walkways & adventure, street skateboarding (which reclaims the urban environment).
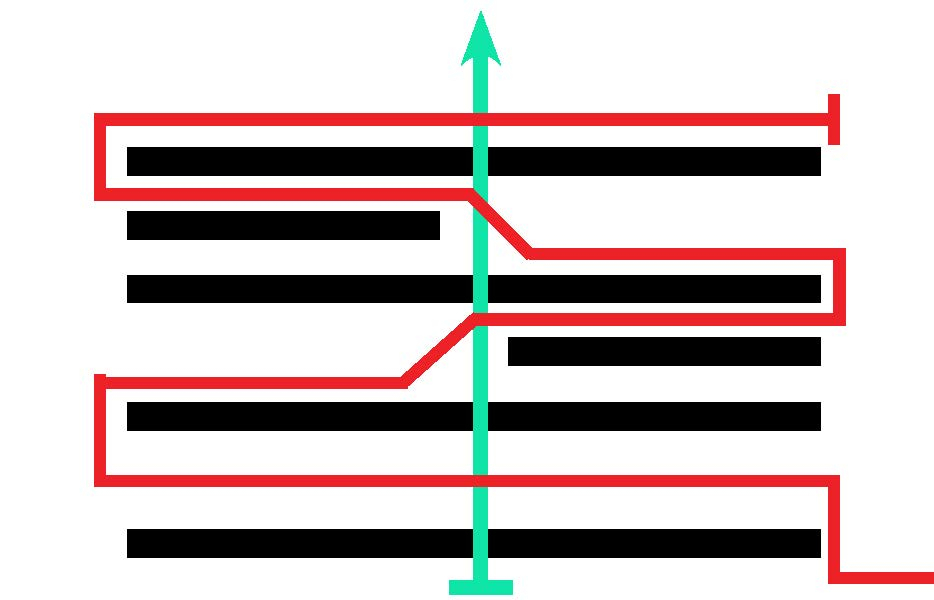
The adaptation design concept, where a pathway is created allowing skateboarders to take a continuous path from the top, sequentially down through the building's many levels, to the bottom.
An example of the desired environment wherein a skateboarder can complete a 'line' of consecutive tricks.
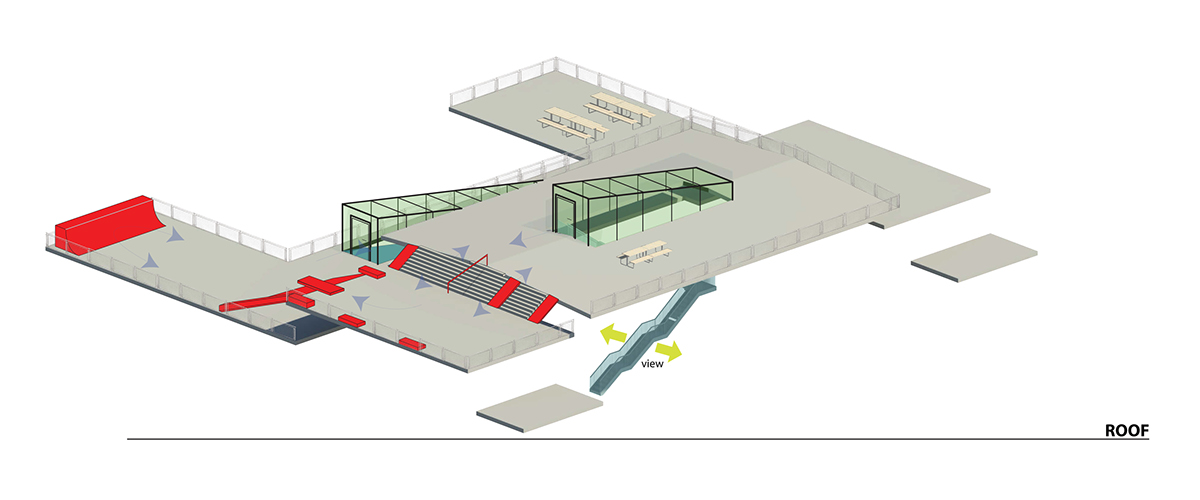
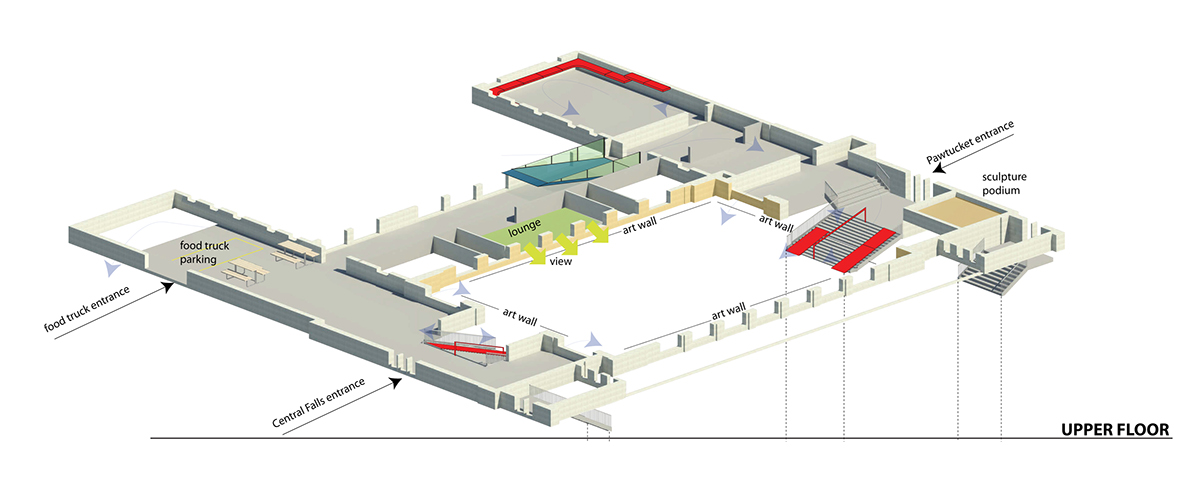
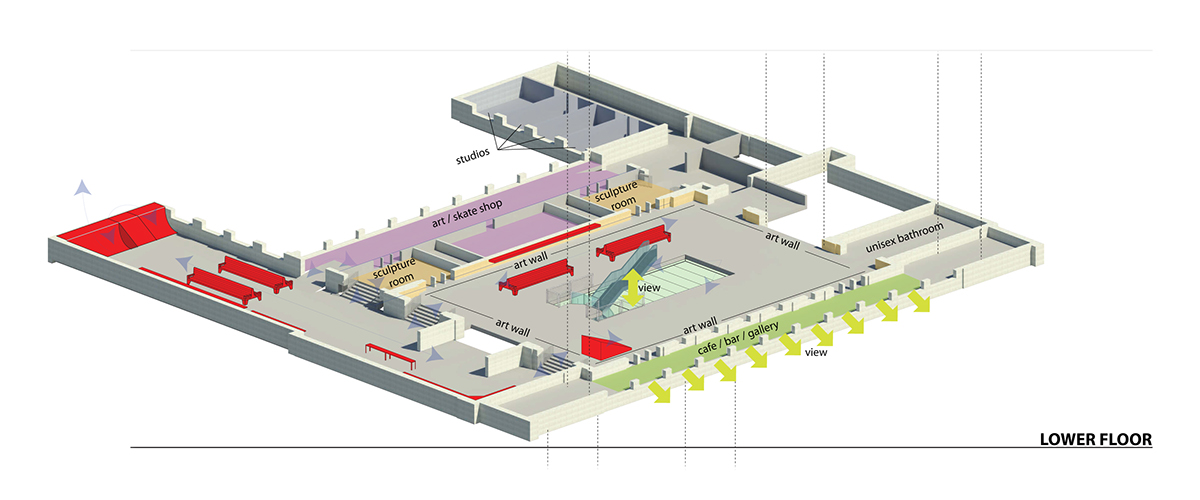
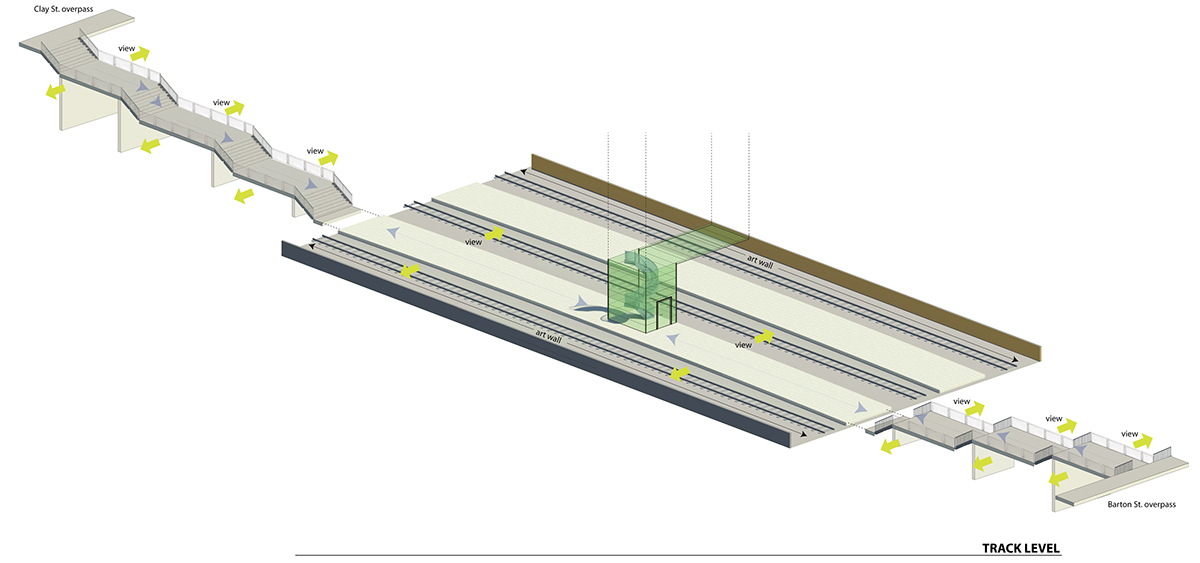
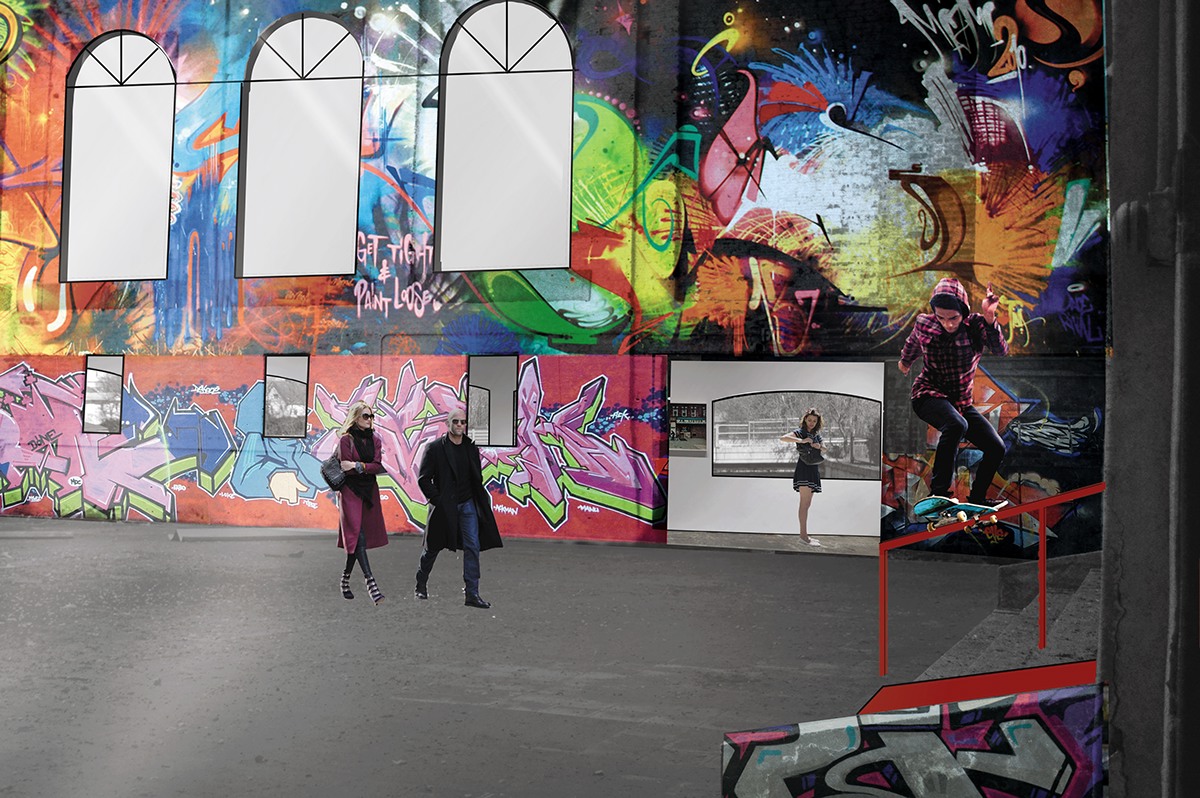
The atrium with skateboardable obstacles leading in, and the art gallery seen in the back.
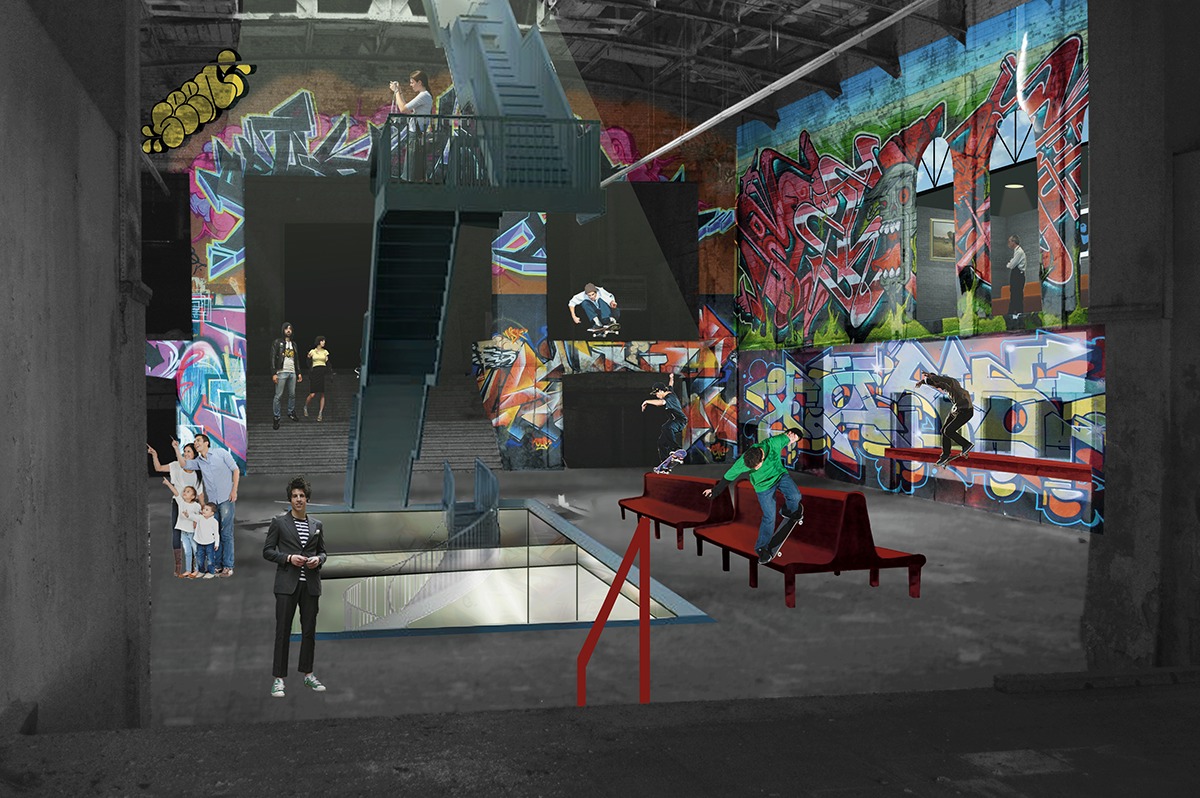
The atrium with the new stairway insertion, skateboardable furniture pieces reintroduced into their original locations and the new lounge on the second level, in the upper-right side.

The Pawtucket entrance, with skateboardable obstacles in the entrance way.
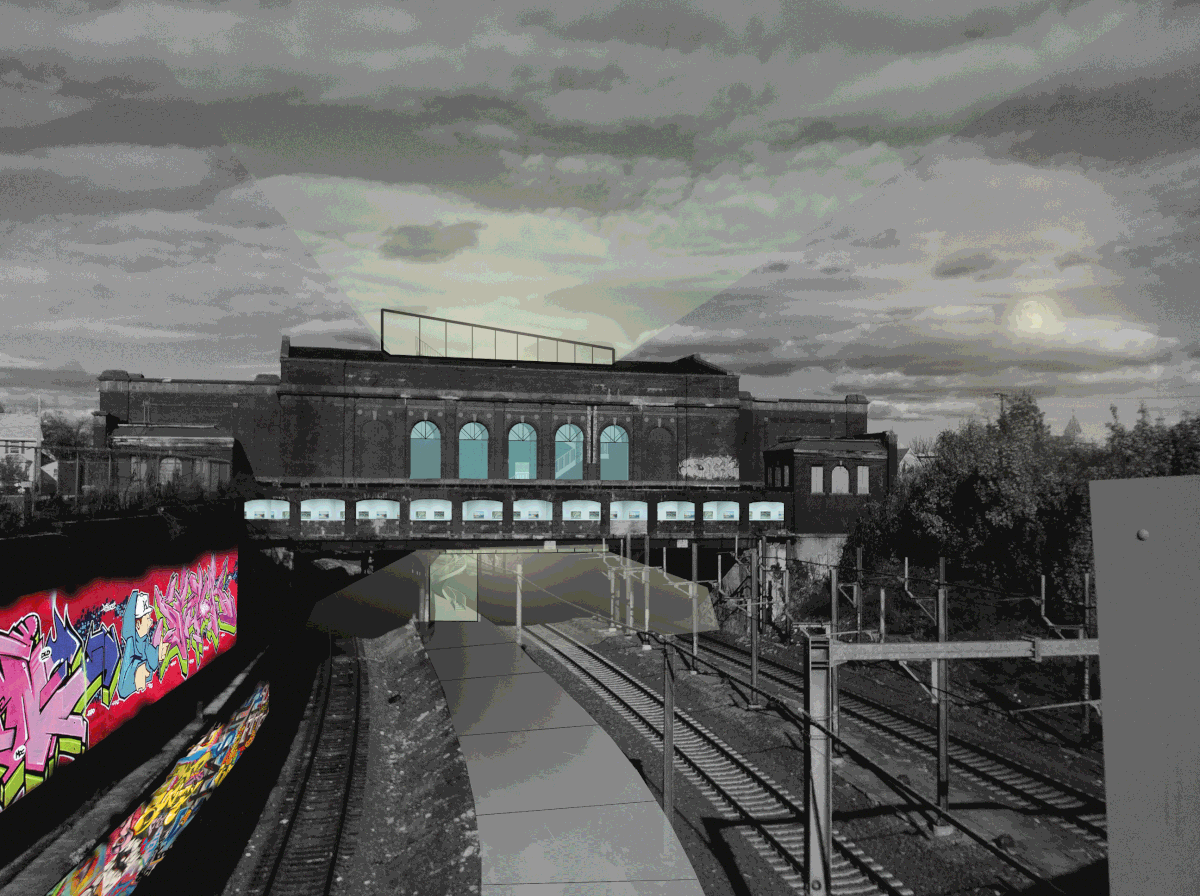
At night, with the station's lighting shining through the glass stairway insert.
