Gagarin Fitness
Architects: Boom Project \ Yaroslav Kovalchuk, Svetlana Manasova, Dmitry Glavenchuk, Diana Chernyuk, Valeriia Polischuk
Project Area: 3360 sq.m
Project Year: 2021
Location: Odessa, Ukraine
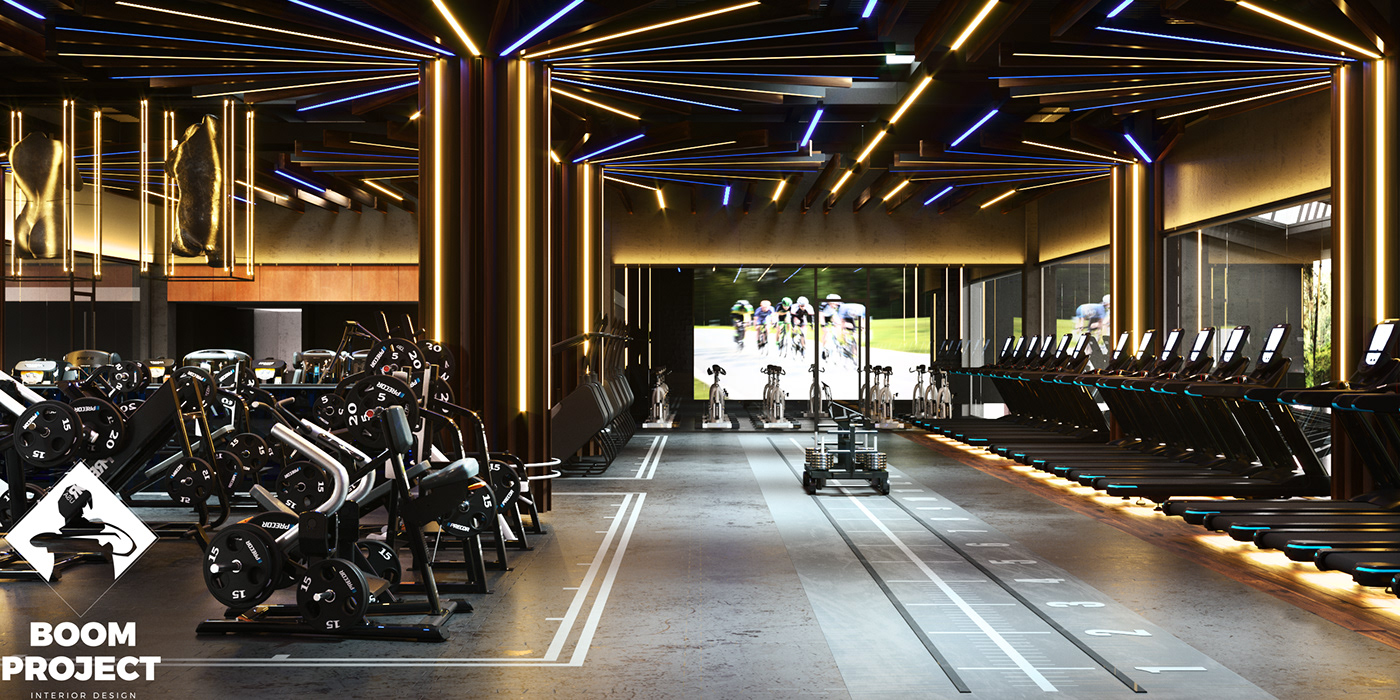
ABOUT
Gagarin fitness, a luxury level fitness project located in Odessa Ukraine. Project designed with collaboration with Synergy Group for Synergy Group.
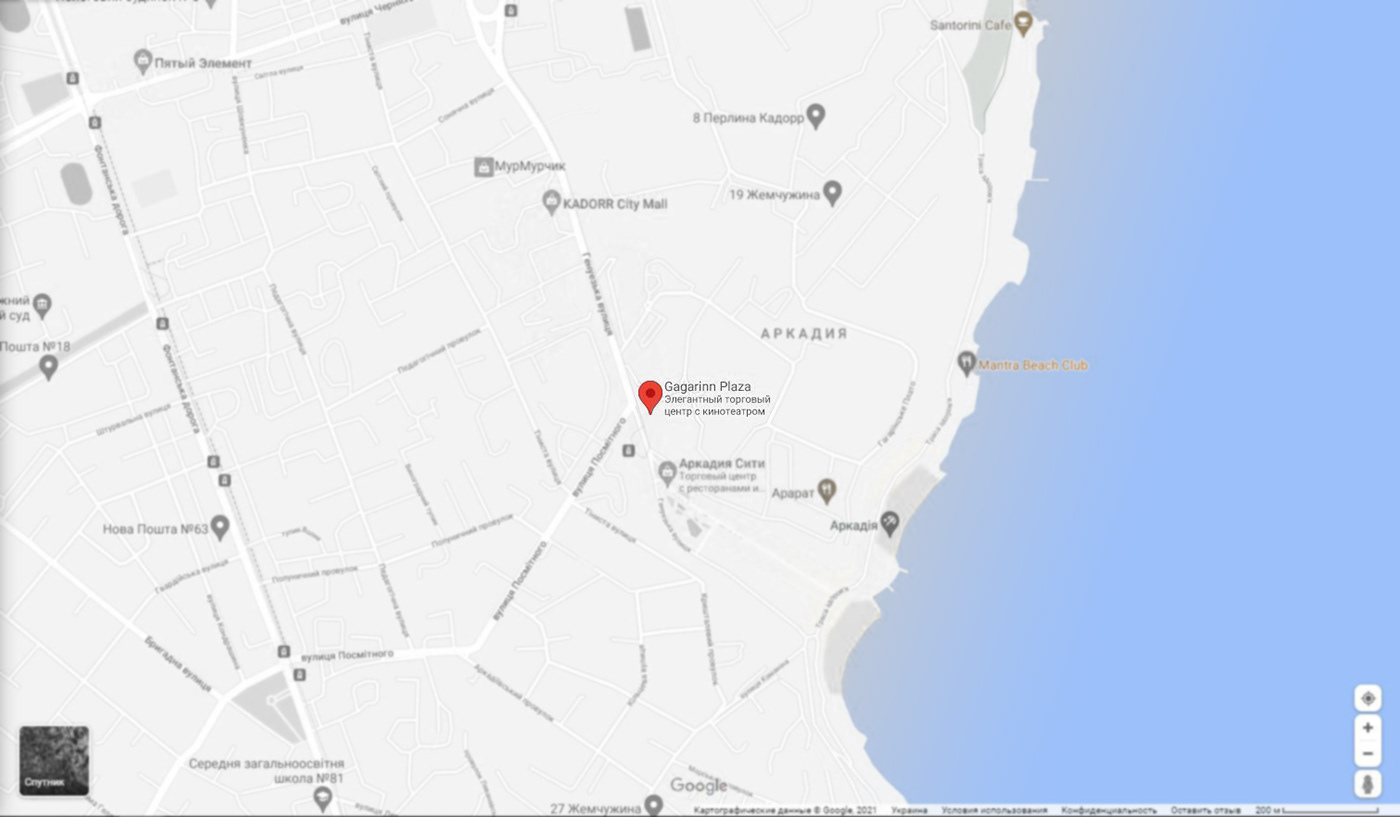
CONCEPT
Project goal was to crate next level fitness project with solid conceptual interior in luxury market segment in Odessa. Swimming pools, spa zone and fitness bar are located on the first floor.
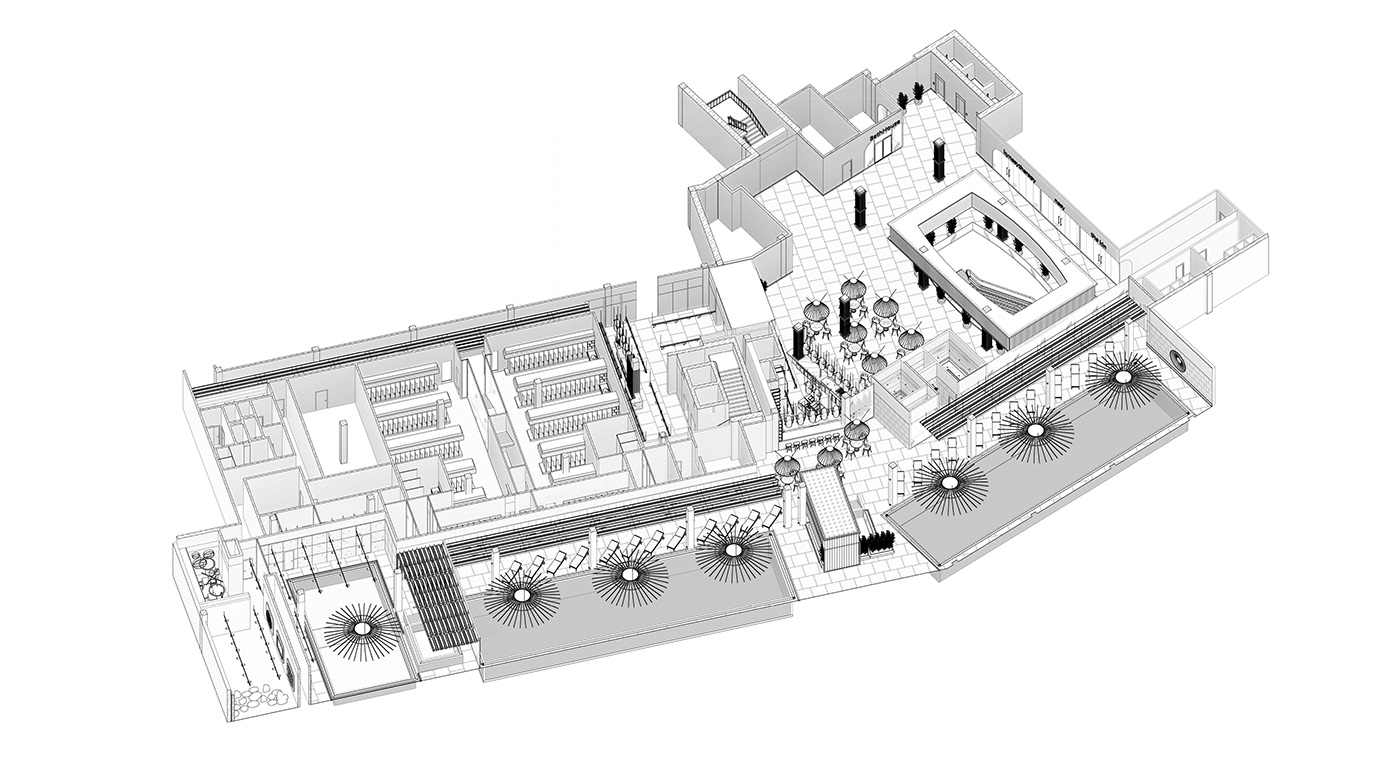
Second floor space has slot of emphasis toward eco style. Columns decoration a symbolic representation of forest trees. Concrete floor, and glass partition all of the materials fit into natural material theme.
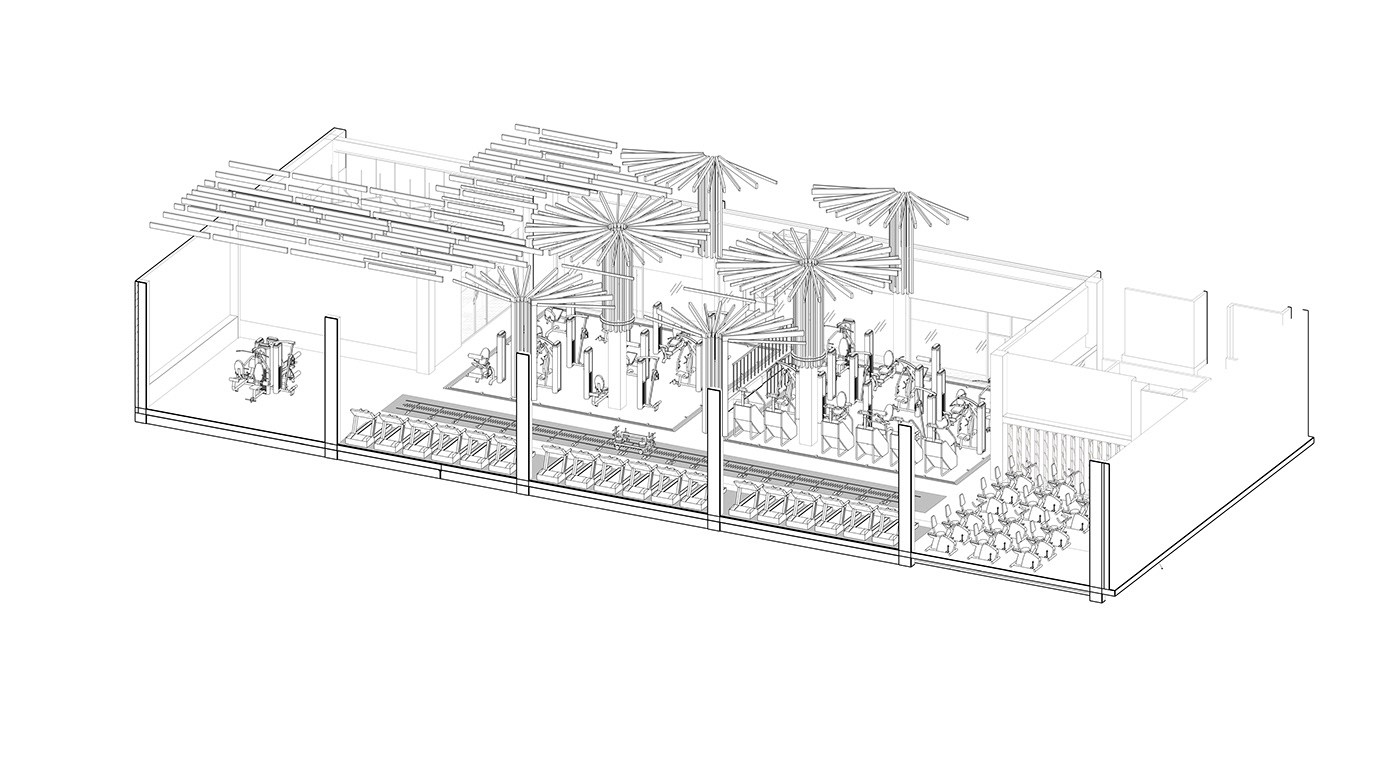
Plan of the first and second floor
Project located at Gagarin Plaza shopping mall and offer 3360 m2 of well organised and balanced sport functionality.
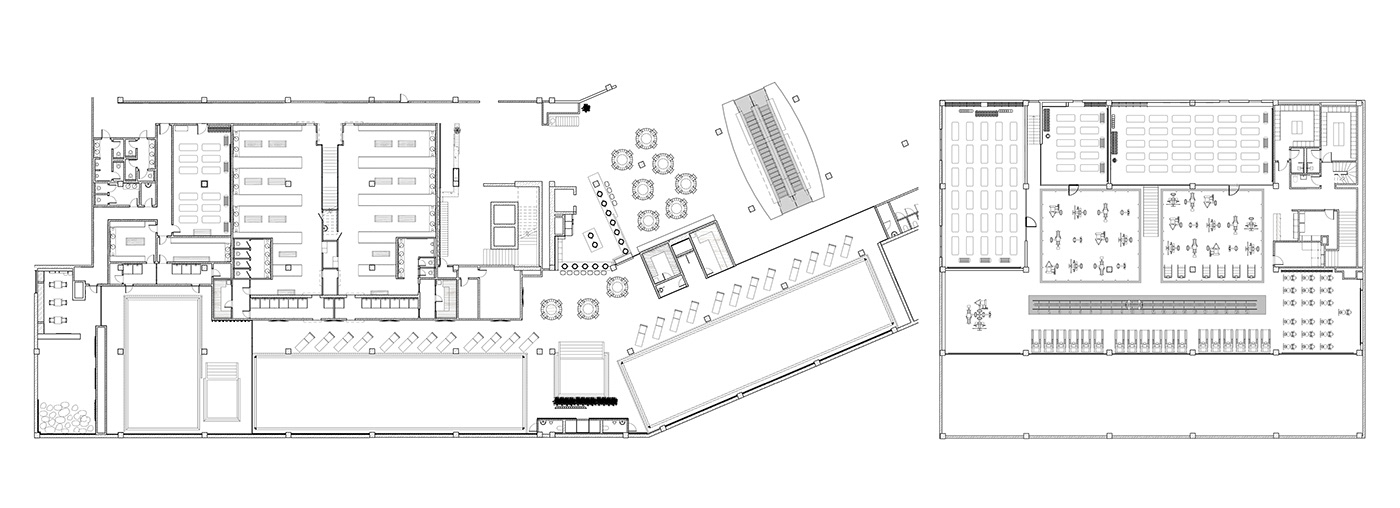
Sculptures were used in stair area with a strip lighting to make reference with Muslim aesthetics.
Of of the key elements of the design is a wall screen with animated incitement’s projected on to the screen. The screen located in atrium, and it seen from both floors.
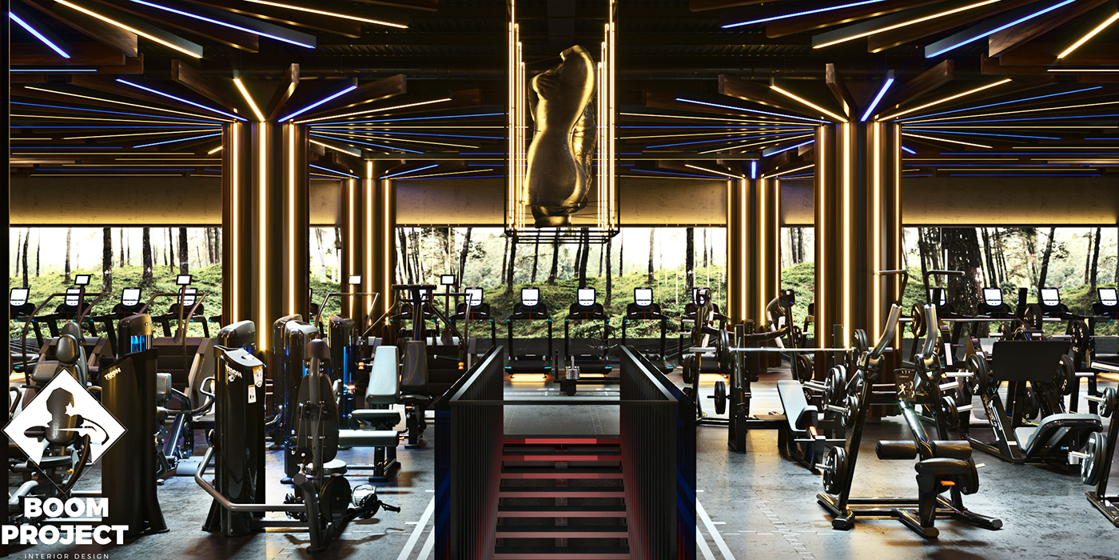
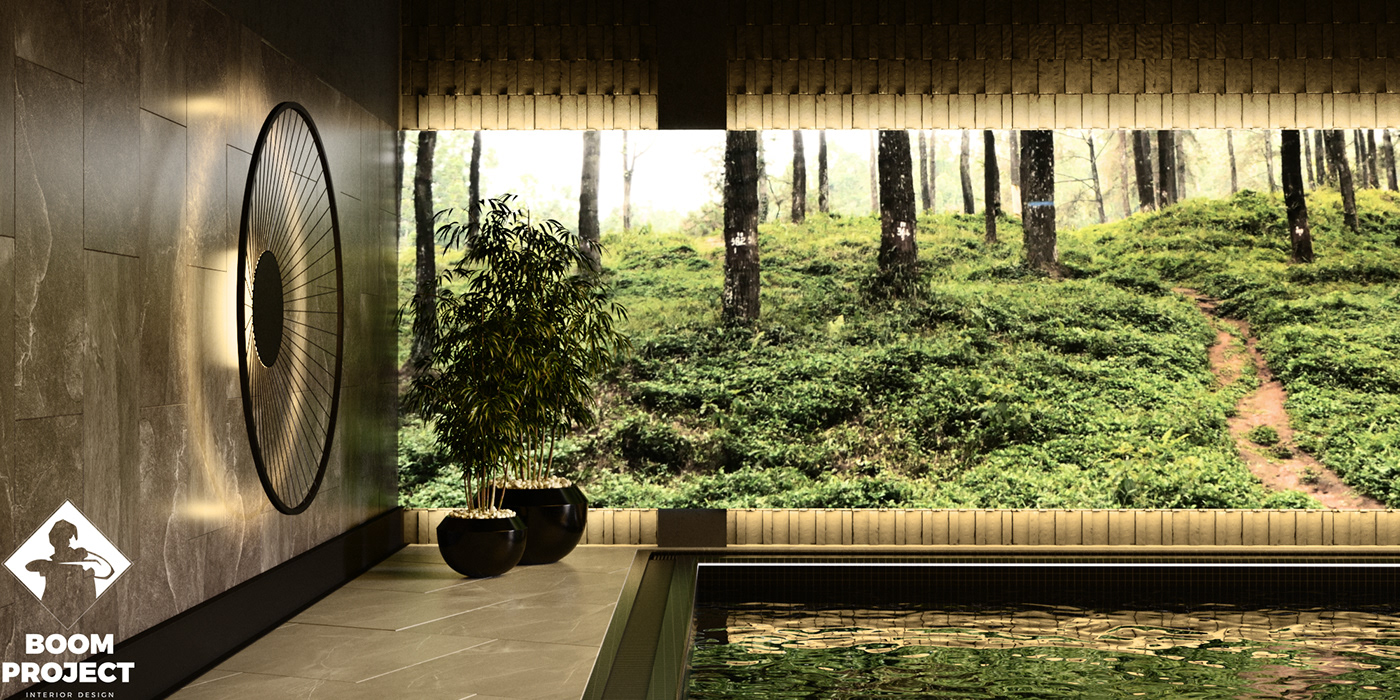

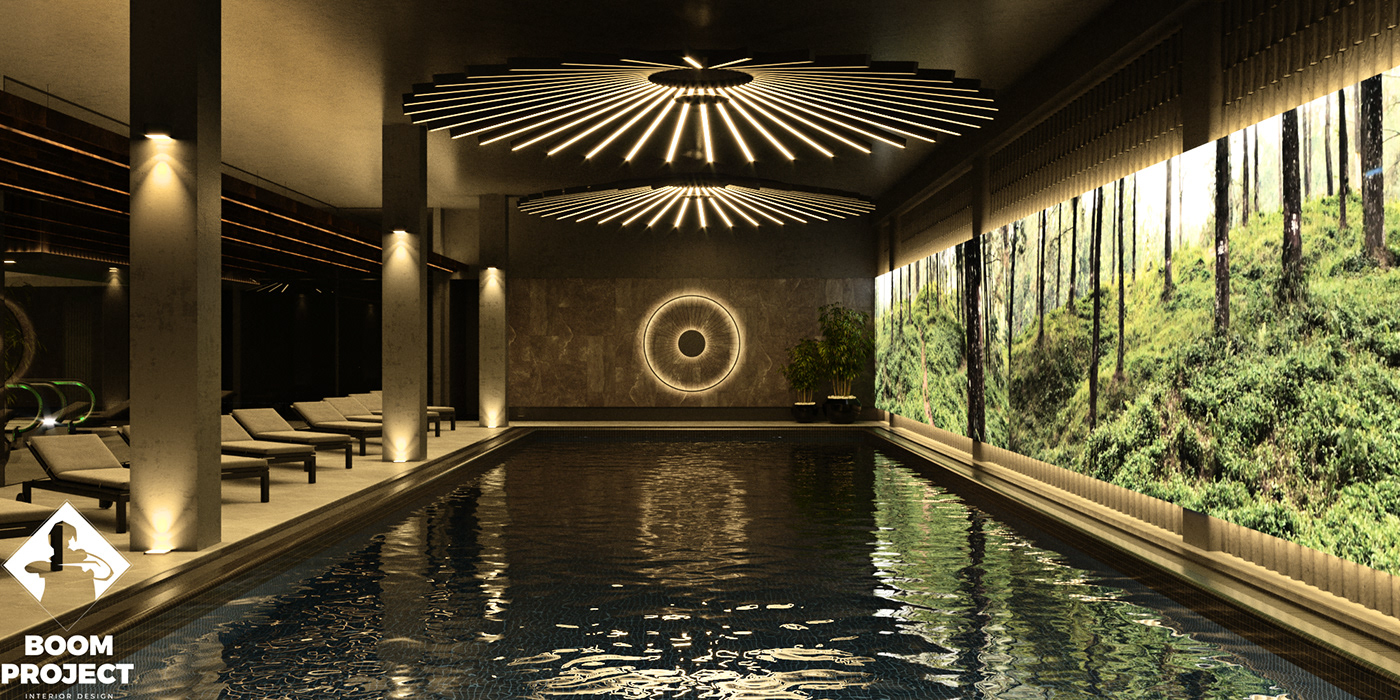
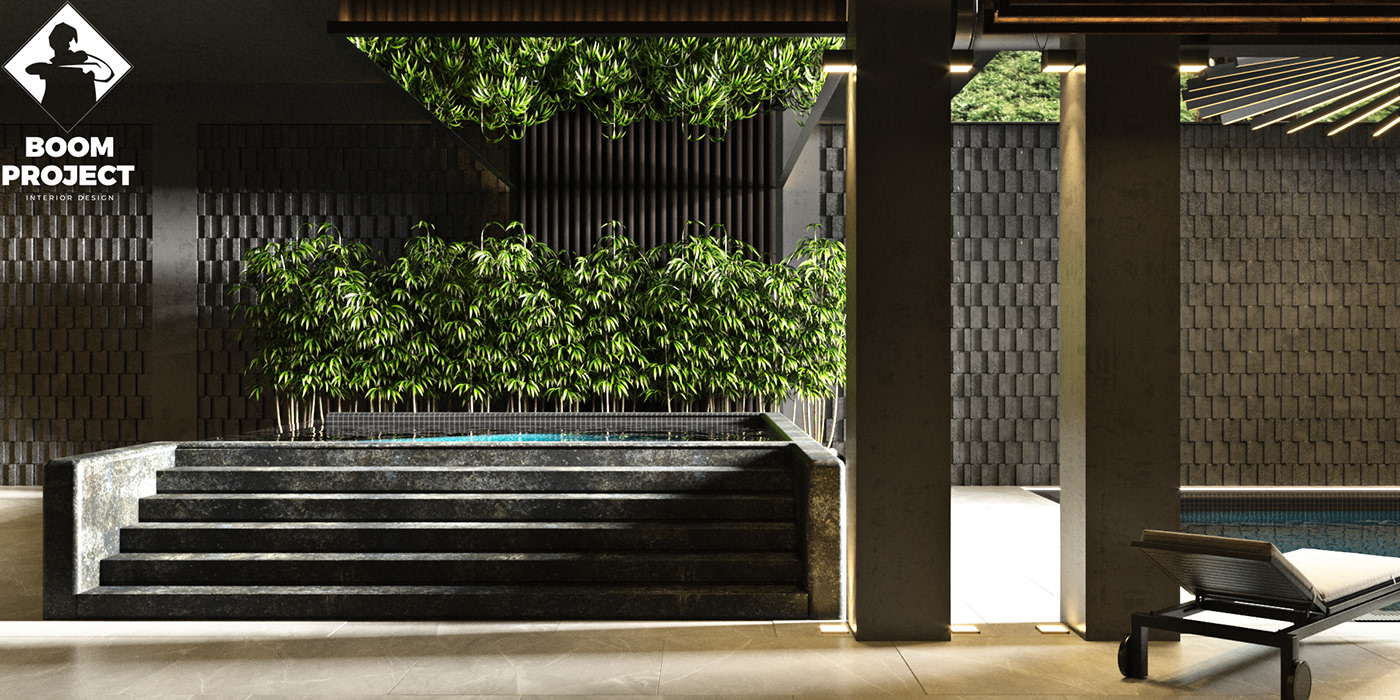
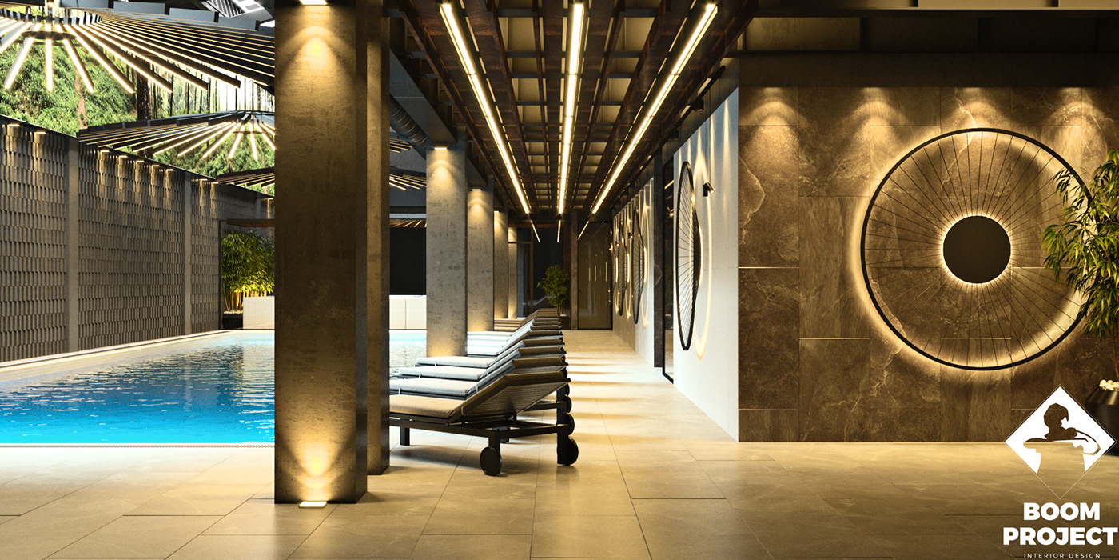


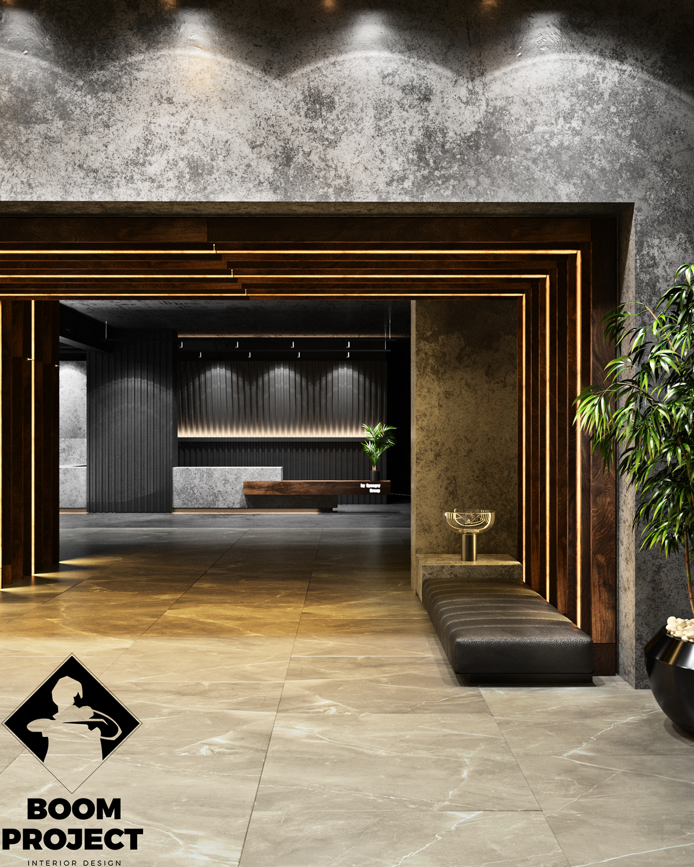
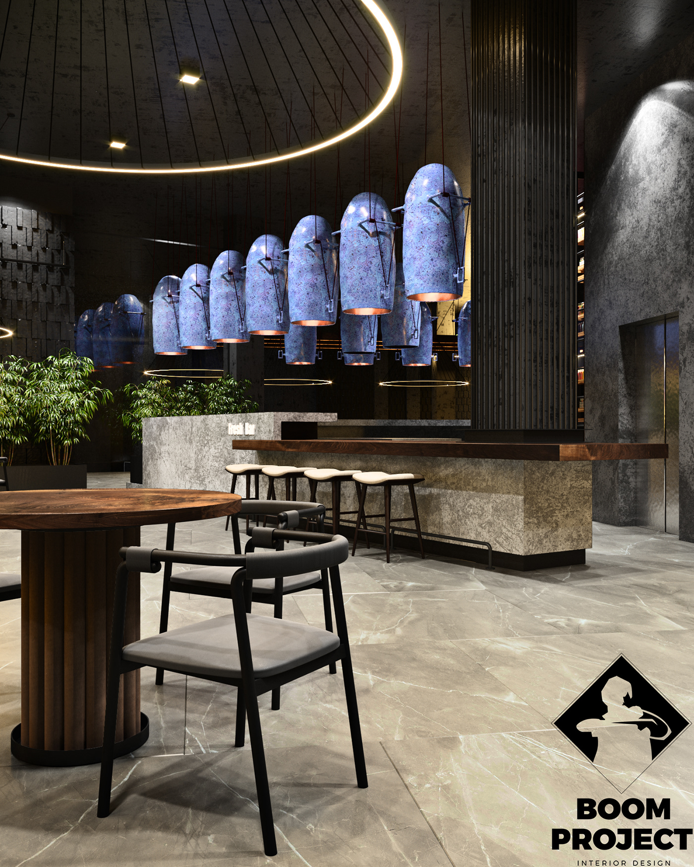
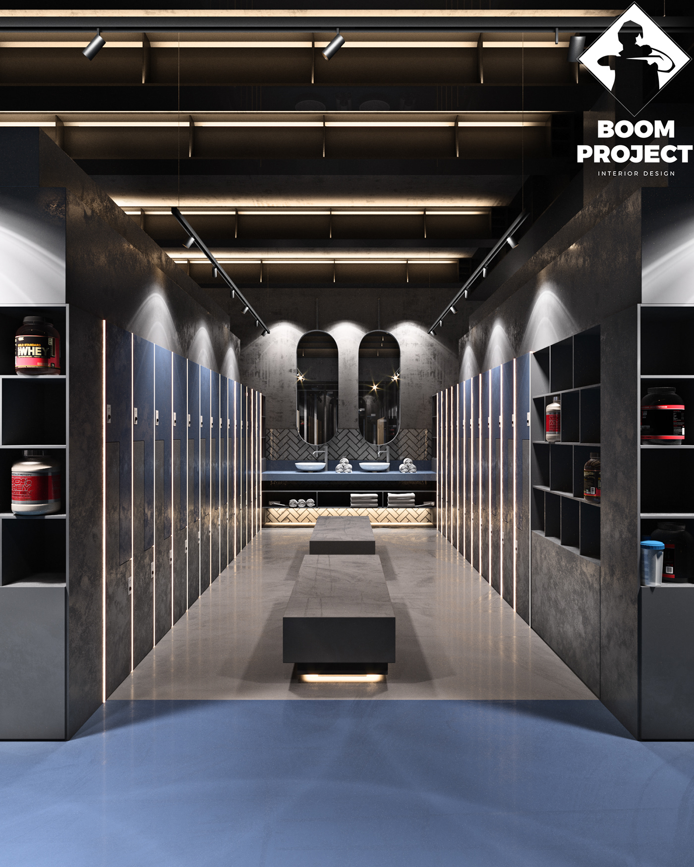
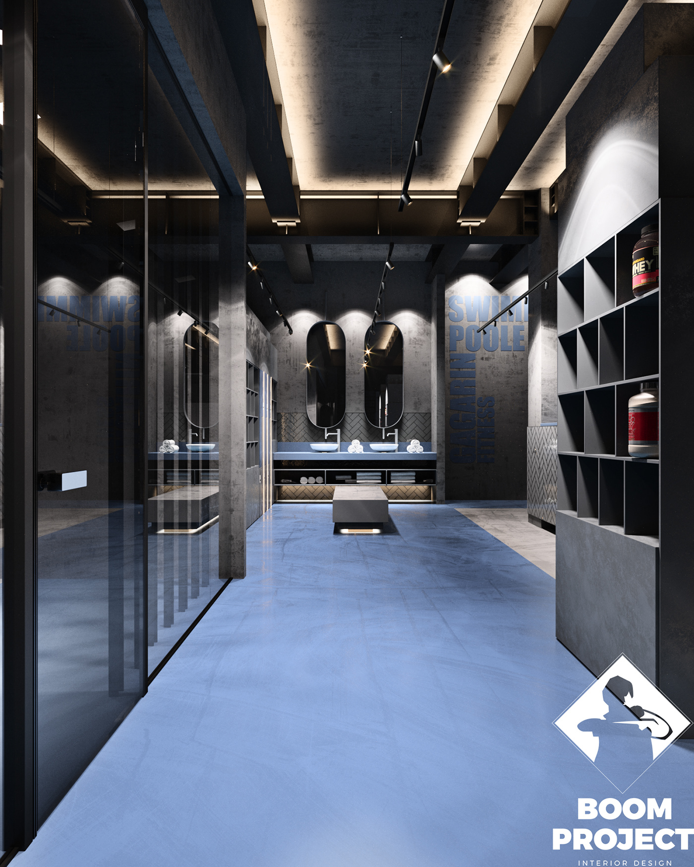
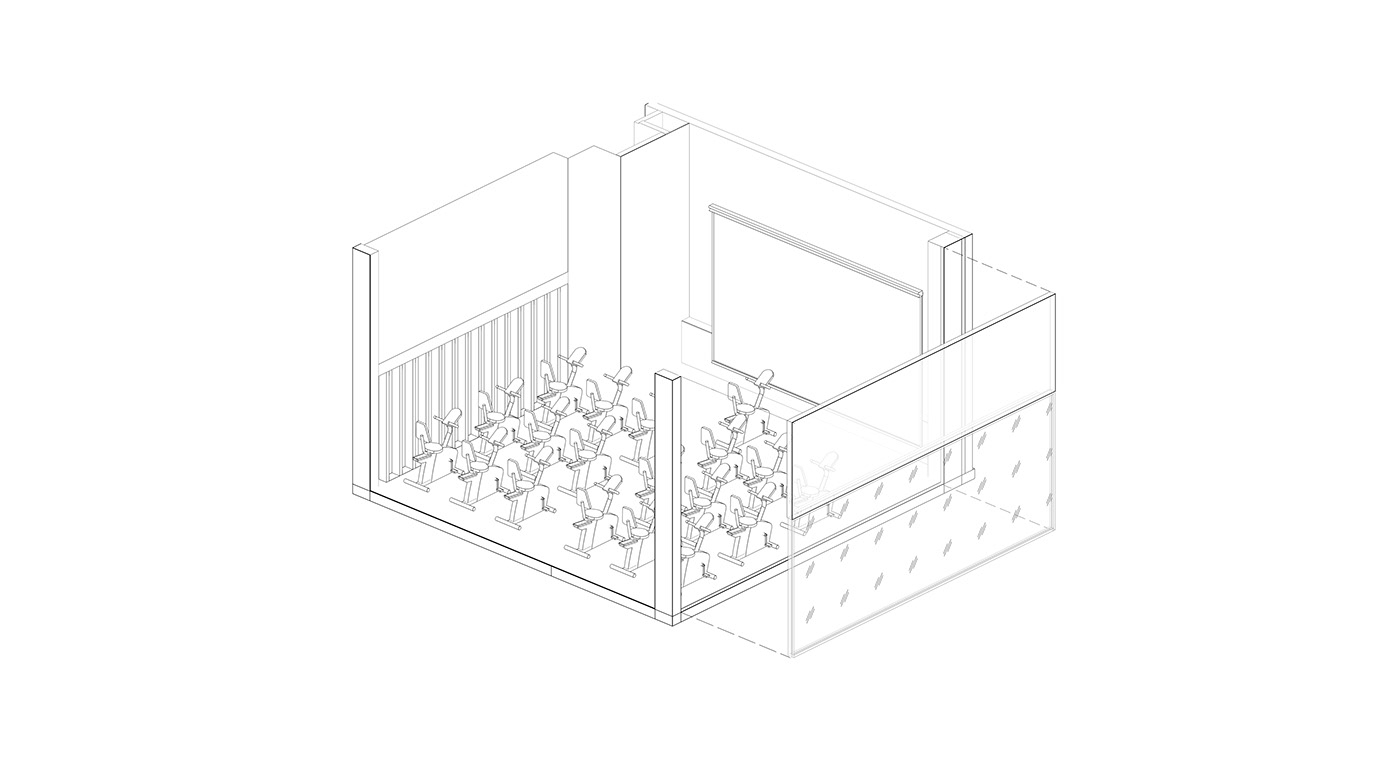
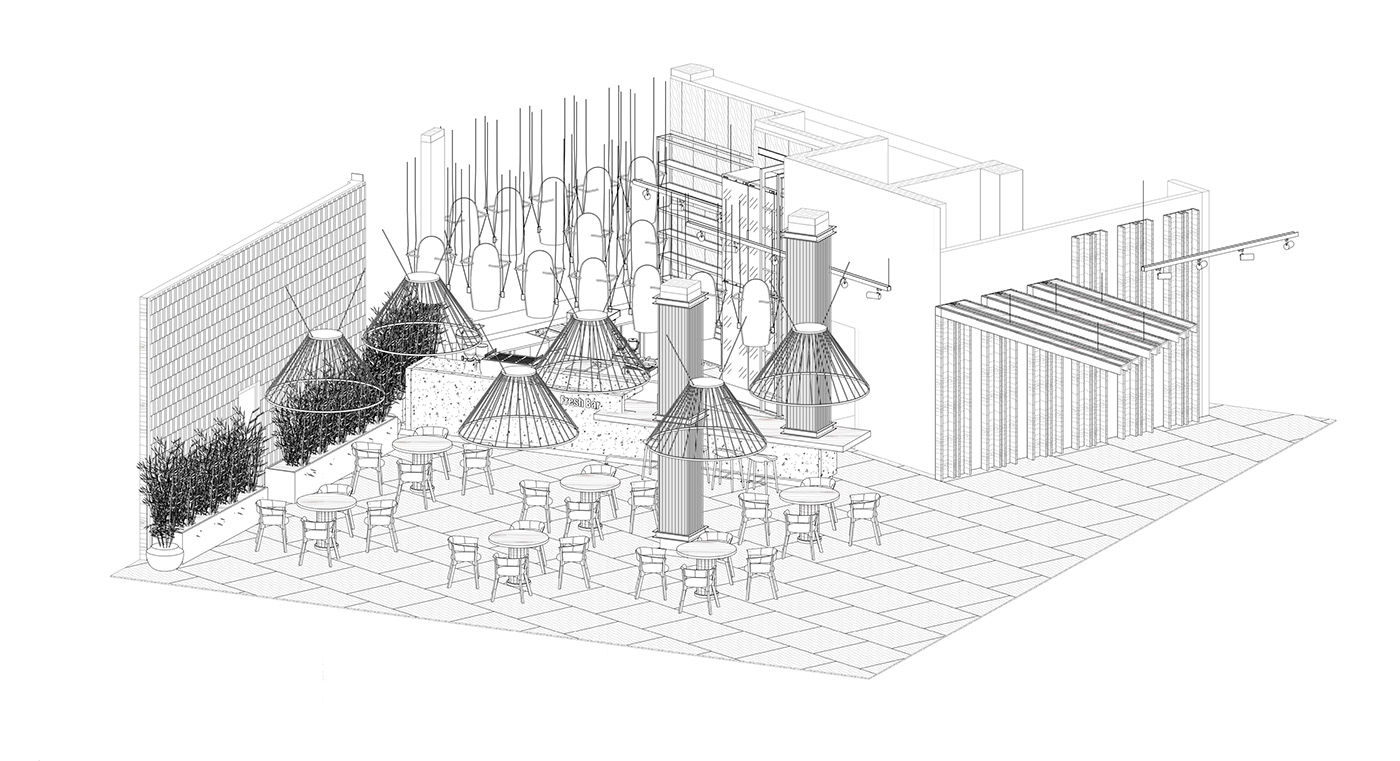
CUSTOM DETAILS
Almost every detail that you can see on this images was designed specially for this project.
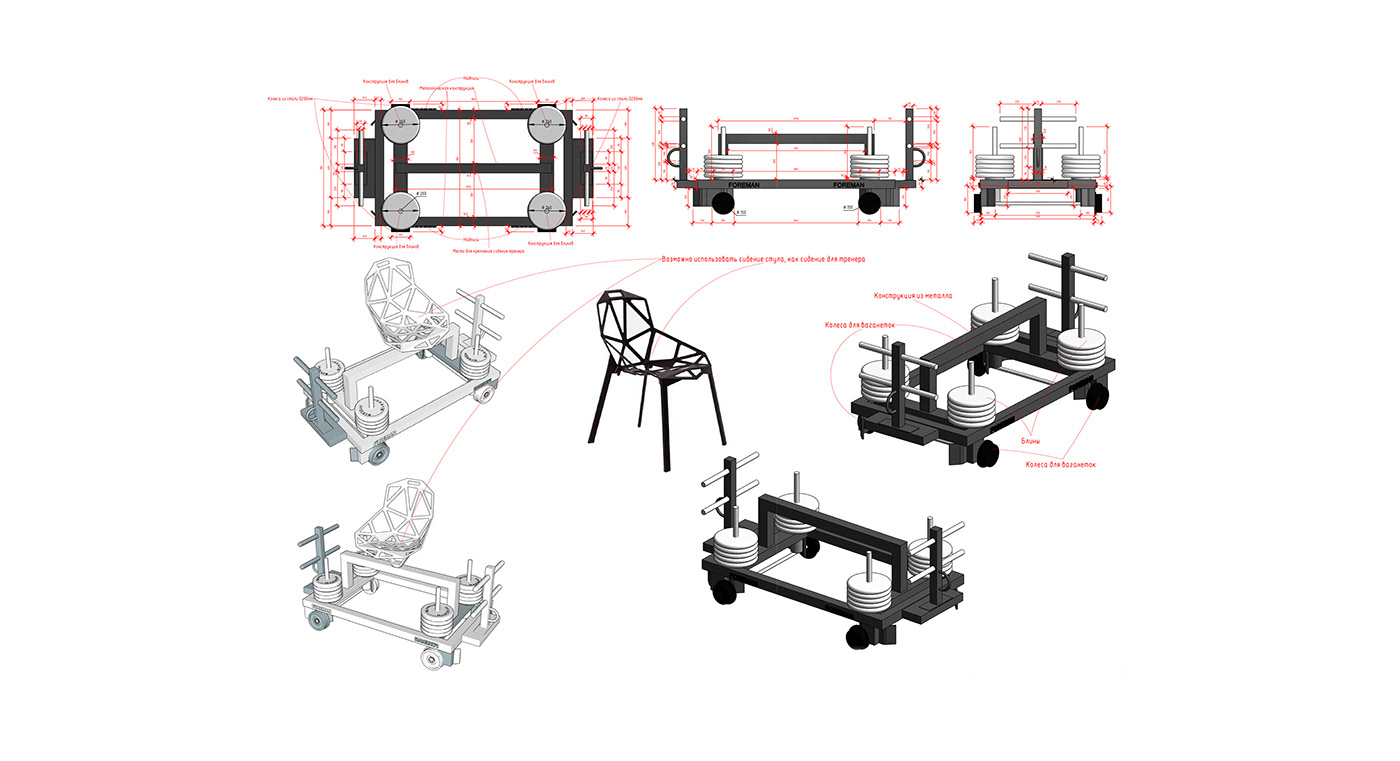




Boom project gives a lot of care to detail attention and material selection.
Thank you for watching !



