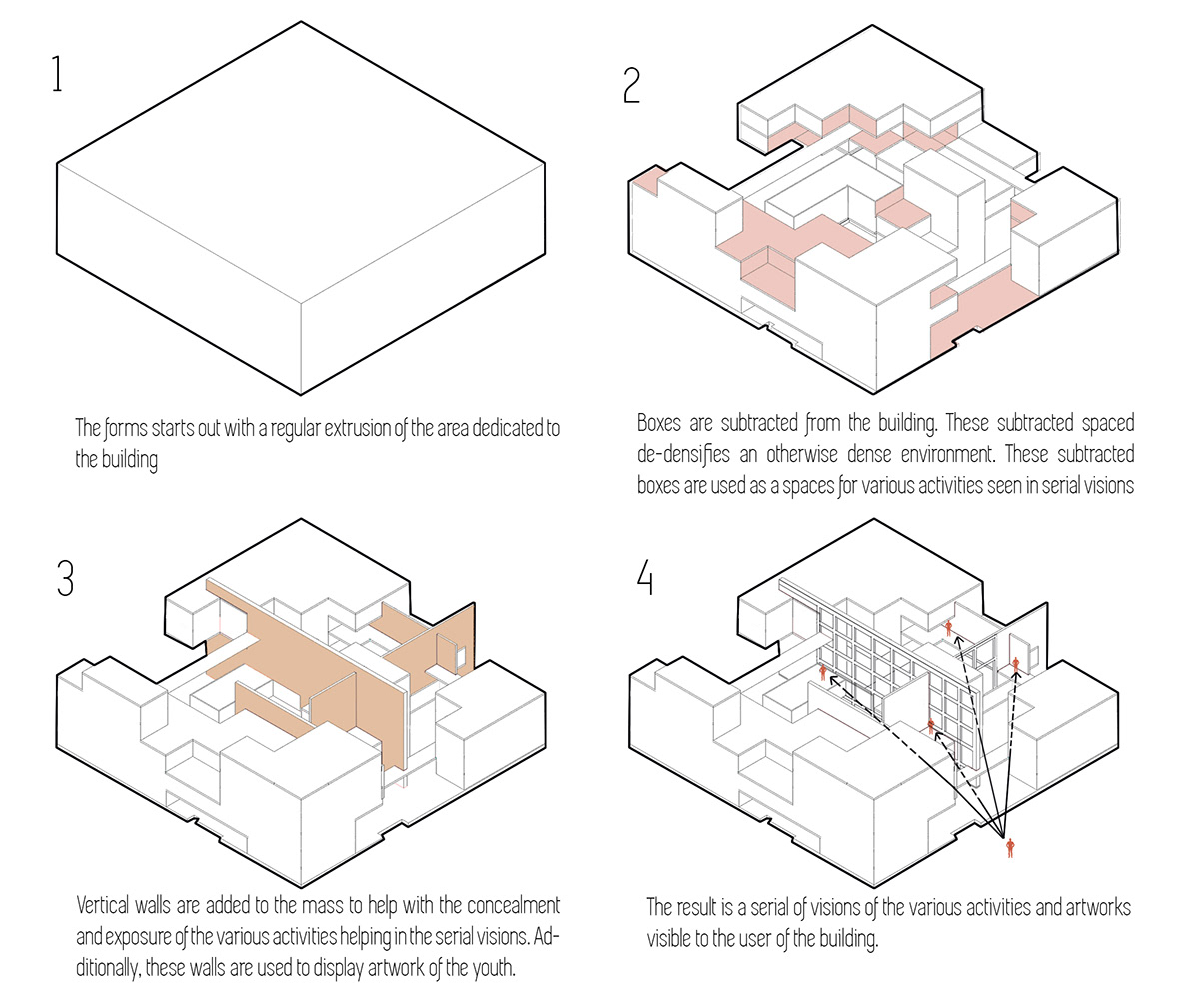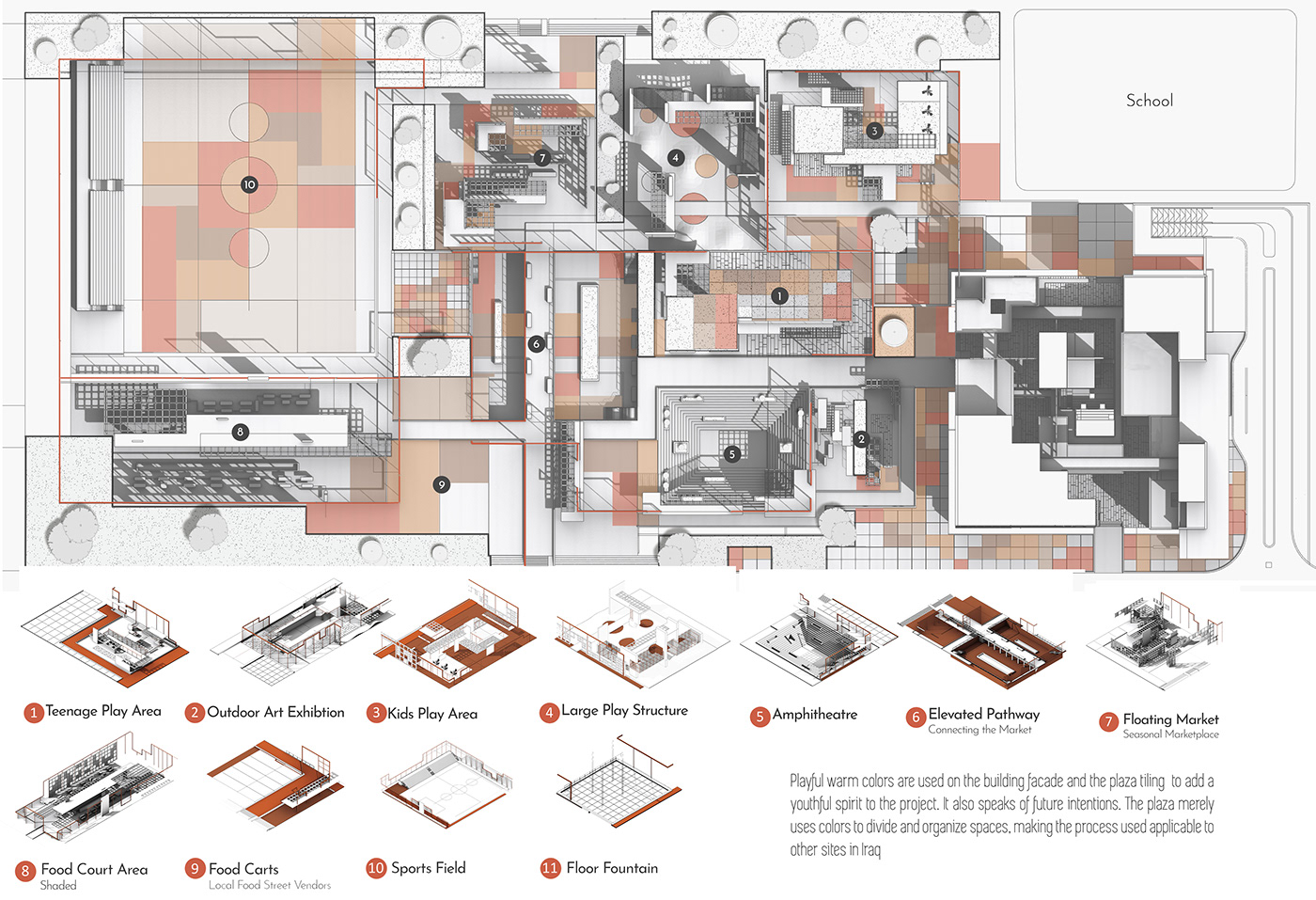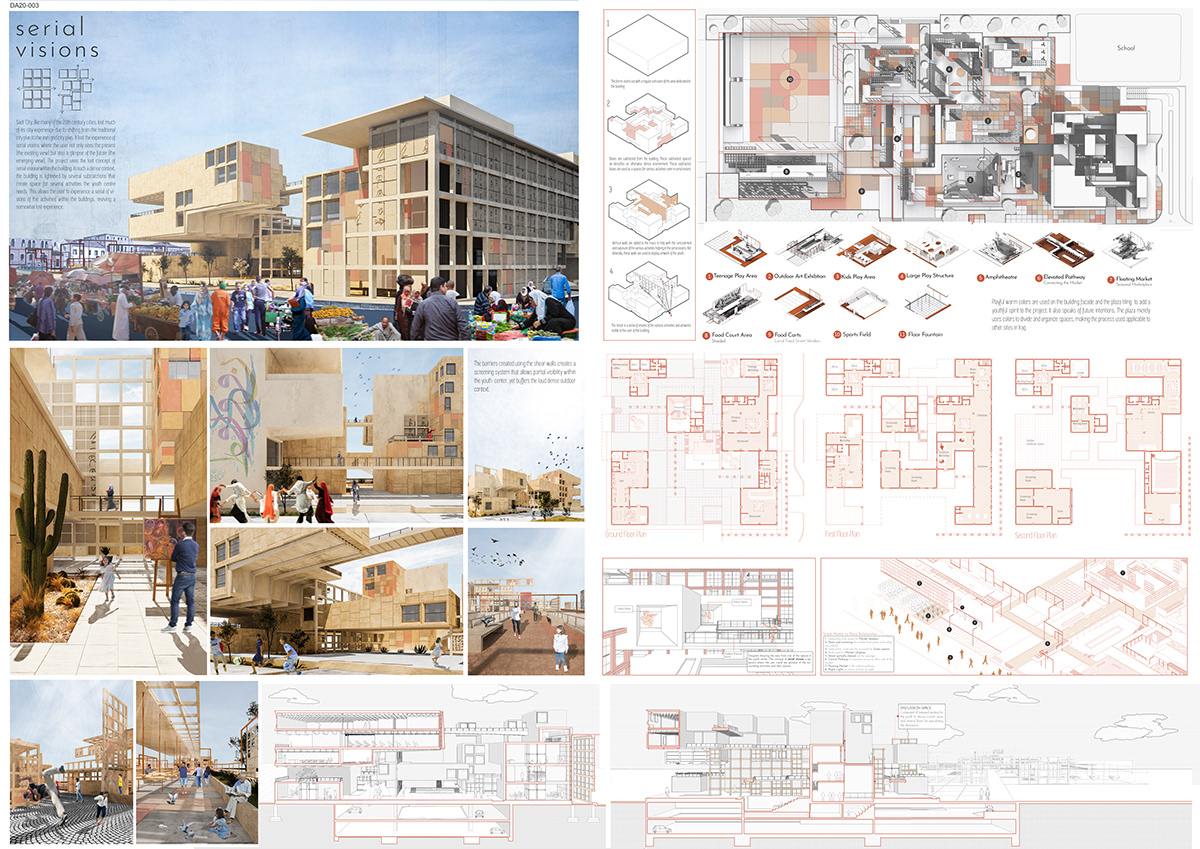Serial Visions
Al Medina Youth House and Public Plaza
First Prize Winner in Dewan Award for Architecture 2020


Sadr City in Baghdad is one of the newly constructed cities in Iraq in the 1950s. Today Sadr city is one of the most dense cities in Iraq. Approximately 60% of the Iraqi population are youth between the age 15 to 35 years, a group who survived the majority of their lives in war. The challenge is to create Al Medina Youth House and Public Plaza for the Iraqi community of Sadr City.
The youth house and public plaza should take into consideration the several challenges in the area like the high population density, the inadequate services and the degrading urban environment. The direct contact between the site and Souq Merdy is one of the most important
Design Concept
Sadr City, like many of the 20th century cities, lost much of its city experience due to shifting from the traditional city plan to the iron grid city plan. It lost the experience of serial visions where the user not only sees the present (the existing view) but also a glimpse of the future (the emerging view). The project uses the lost concept of serial visions within the building. In such a dense context, the building is lightened by several subtractions that create space for several activities the youth center needs. This allows the user to experience a serial of visions of the activities within the buildings, reviving a somewhat lost experience.

Form Generation Diagrams
The Plaza
The plaza uses structures similar to the ones used in the building. This structure acts as a multifunctional medium. It provides a vertical space for self-expression, division of spaces, creation of play structures for the youth and displays of outdoor exhibitions and markets. The structure also maintains the concept of serial visions in the plaza, where it provides the plaza with sufficient privacy and safety in addition to constant visibility and surveillance.

Plaza Layout



Food Court and Carts Area

Section A-A
The Youth House
The barriers created using the shear walls creates a screening system that allows partial visibility within the youth center, yet buffers the loud dense outdoor context. Playful warm colors are used on the building façade and the plaza tiling to add a youthful spirit to the project. It also speaks of future intentions. The plaza merely uses colors to divide and organize spaces, making the process used applicable to other sites in Iraq

Section B-B

Plans

Shot showing the masses composition and that helped achieve the concept of serial visions

Youth House Approach from Plaza



Youth House Internal Passages

Board Panels



Tamayouz Excellence Award
Dewan Award for Architecture 2020
Project: Al Medina Youth House and Public Plaza
Location: Sadr City, Baghdad
First Prize Winner


