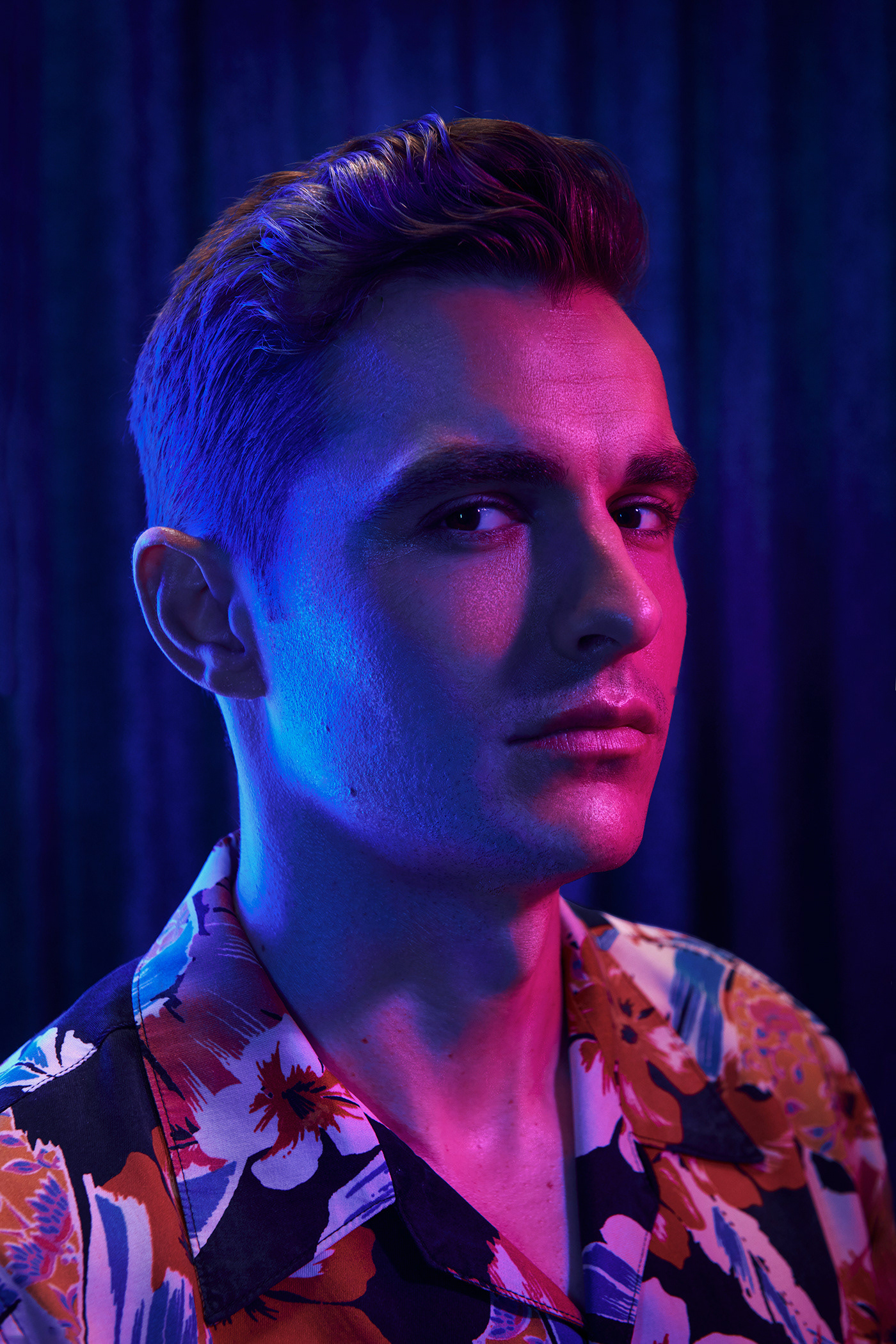Mazanka Apartment
MAKHNO STUDIO

Type: private apartment
Area: 98 sq. m
Location: Kyiv, Ukraine
Mazanka is an apartment in a Kyiv skyscraper with a view of the Dnipro river, where ancient construction technologies were used. In the Ukrainian language, мазанка (mazanka) means a small village house built of wood, clay, and reeds. The name comes from the word мазати (mazaty) — to cover something with a layer of clay.
—
Mazanka — це квартира у київській висотці з краєвидом на Дніпро, в якій ми використали напівзабуті технології будівництва наших прабатьків. «Мазанкою» в Україні називали невеликі сільські будиночки, що будувалися з дерева, глини та очерету. Назва походить від слова «мазати», тобто покривати шаром глини.
—
Mazanka — це квартира у київській висотці з краєвидом на Дніпро, в якій ми використали напівзабуті технології будівництва наших прабатьків. «Мазанкою» в Україні називали невеликі сільські будиночки, що будувалися з дерева, глини та очерету. Назва походить від слова «мазати», тобто покривати шаром глини.


The client of the project is a young woman who shares our views of a home as a place of strength. She chose our studio to fulfill her long-held dream — eco-housing with natural materials and modern technologies being harmoniously combined, and the design sophisticatedly emphasizing the uniqueness of the space.
—
Замовниця проєкту — молода дівчина, яка поділяє наші погляди на дім як місце сили. Вона обрала нашу студію, щоб здійснити свою давню мрію — екожитло, в якому натуральні матеріали та сучасні технології гармонійно поєднуються, а авторський дизайн підкреслює унікальність та самобутність простору.

It was important for us not only to create an interior that will meet these requirements but also become near and dear to the customer.
—
Для нас же було важливим не просто створити інтер'єр, який відповідатиме цим вимогам, але й стане рідним для нашої замовниці.


First off, we designed an open but thematically zoned space for the owner's favorite home routine: yoga, dancing, cooking. Therefore we combined the kitchen, living room, and balcony but left a fairly clear thematic division due to different textures and materials.
—
У цьому проєкті важливо було створити відкритий, але тематично зонований простір для улюбленої домашньої рутини власниці: йога, танці, приготування їжі. Тому ми об’єднали кухню, вітальню і балкон, але залишили досить чітке тематичне розділення завдяки різним текстурам і матеріалам.

The kitchen is located in the central area of the apartment. Ribbed cabinets make the space rhythmic. The granite tabletop island balances the jug lamps that attract attention with their playful form variation. The lines of the kitchen are airy and soft.
—
Кухня знаходиться у центральній зоні квартири. Ребристі шафи роблять простір ритмічним. Острів з гранітною стільницею балансує з лампами-глечиками, що привертають увагу розмаєм своїх форм. Лінії кухні легкі та ненав'язливі.




The living area is almost an art object. The cube is decorated with plaster repeating the surface of ancient clay huts. The walls are covered with a special clay solution to get the desired volume. The relief was created by the element itself: when drying, the material had cracked and formed unique patterns. Here, the main beholder of such a force of nature is the Ochi lamp created by Serhii Makhno.
—
Зона вітальні — майже артоб’єкт. Це оздоблений штукатуркою куб, що повторює поверхню глиняних мазанок. Майстриня декілька разів покривала стіну спеціальним розчином, щоб отримати необхідний об'єм. Глина сама створювала свій рельєф: висихаючи, матеріал тріскався й утворював неповторні візерунки. Тут головним спостерігачем за силою природи є авторська лампа Сергія Махно під назвою Ochi.



The bedroom space is also open and connected to the bathroom. They are partitioned only by translucent doors. The colors and textures of the living room endure in the sleeping area but perform differently.
—
Простір спальні також відкритий і поєднаний із ванною кімнатою. Їх розмежовують лише напівпрозорі легкі двері. Кольори й текстури вітальні продовжуються у спальній зоні, проте розкриваються тут по-новому.



In general, all the lighting in the apartment, except for the technical one, was created by Serhii Makhno’s studio. Above the dining area, there is a handmade vine lamp. This craft was also popular in our culture, but now it took us several months to find a master who can create a work of such complexity. Above the kitchen island, there is a set of four jug lamps that were specifically created for this apartment. In the bedroom, there is a ceramic Makivka lamp from the Inside.Out collection that topped the trendsetter list by ArchDaily at iSaloni 2019.
—
Загалом все освітлення у квартирі, крім технічного, створене в майстерні Сергія Махно. Над обідньою зоною, до прикладу, розташувалась плетена із лози лампа. Це ремесло було досить популярним у нашій культурі, проте зараз нам довелося кілька місяців шукати майстра, який би подужав роботу такої складності. Над кухонним островом — сет із чотирьох ламп-глечиків, які взагалі були реалізовані вперше. У спальні поряд з ліжком — керамічна Makivka з колекції Inside.Out, із якою студія потрапила до добірки трендів виставки iSaloni 2019 від ArchDaily.



Mazanka apartment is a dialogue of our architects with the past. And its result is a step towards the originality of modern Ukrainian design and Ukrainian culture as it is.
—
Квартира Mazanka — це діалог наших архітекторів з минулим. Те, що вийшло в результаті, — крок у напрямку до самобутності сучасного українського дизайну та української культури як такої.




"I am in high spirits. The apartment has been successfully test-driven! My guests are especially fascinated by the clay "cave" as something unusual and impressive. As for me, it feels here like somewhere in the middle of wild untouched nature. I believe that the Ukrainian contemporary style will conquer even more hearts", says Anastasia, the owner of the apartment.
—
«Я в повному кайфі. Квартира дуже успішно проходить тест-драйв. Гості особливо відзначають глиняну «печеру» як щось незвичне і вражаюче. Я ж у ній почуваю себе наче десь посеред дикої недоторканої природи. Відчуваю, що сучасний український стиль дизайну підкорить ще багато сердець», — ділиться враженнями замовниця Анастасія.



Architects: SerhiI Makhno, Viktor Zakharchenko, SerhiI Filonchuk
PR: Tatiana Vakula, Daria Sushko, Alina Kulyk
Visual design: Lesya Ley
Photo: Serhii Kadulin




