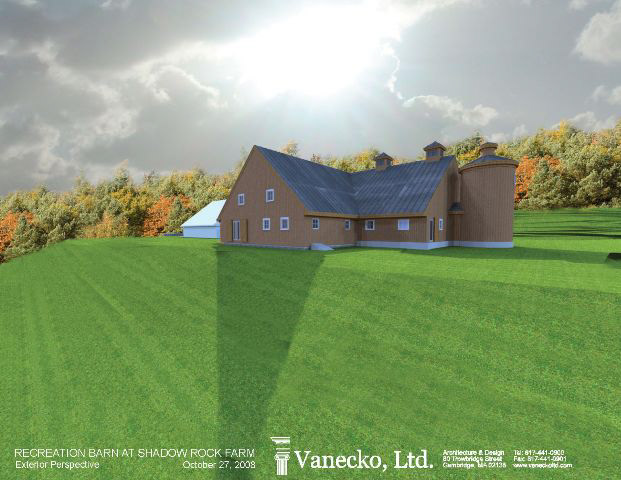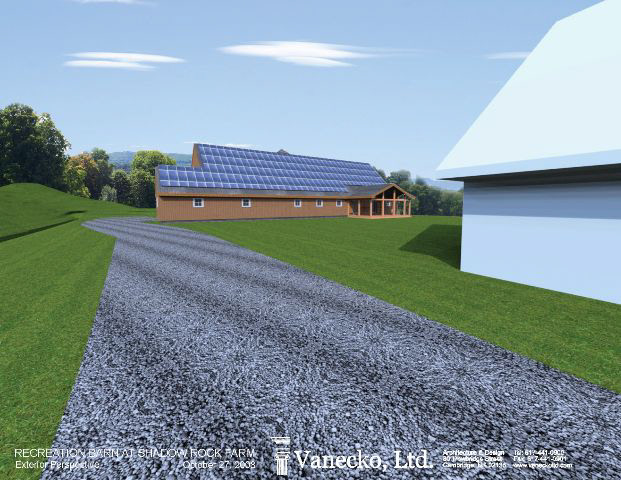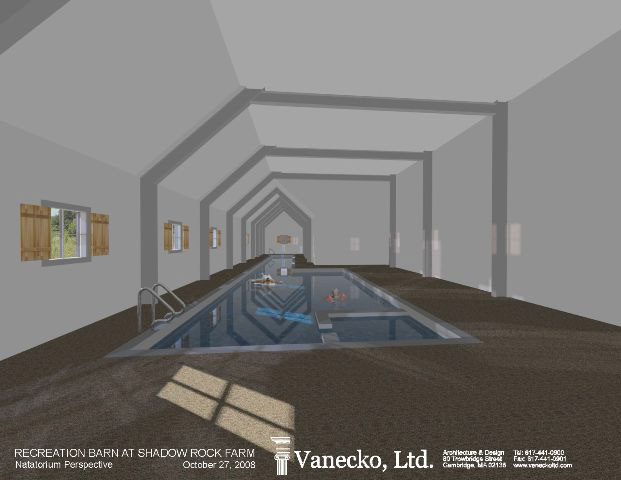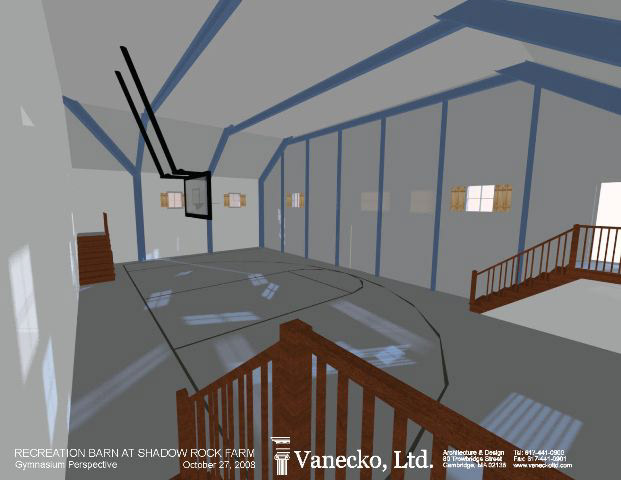Frederick Soule was the Architect for a proposed 10,500 SF net-zero recreational facility in central Vermont. The design features an indoor 75 ft. long swimming pool with an integral spa, a half-court basketball gymnasium, a rock climbing silo, living and bedroom spaces, as well as a two-car garage. The design intent is that all the energy required for the building’s operation be provided for using on-site technologies, and that it have net-zero carbon emissions annually.
The building design features an exposed steel-frame structural system with a high-performance structural insulated panel (SIP) exterior shell and triple-glazed fenestration, which allows for the envelope components to be fabricated off-site and then quickly assembled during the short Vermont building season. The sustainable mechanical systems feature ground-source geothermal heating & cooling systems, a large 75KW photovoltaic array (including both roof and ground mounted arrays), solar thermal panels for hot water, an energy recovery ventilator, integrated HVAC/alarm/security controls, and an emergency generator.
Mr. Soule was responsible for the schematic design and design development phases. As the team leader, Mr. Soule was also responsible for the coordination of design consultants for civil and structural engineering, mechanical, electrical, plumbing, and photovoltaic technologies, HVAC controls, security, and swimming pool systems.
This project has not yet been constructed.
The building design features an exposed steel-frame structural system with a high-performance structural insulated panel (SIP) exterior shell and triple-glazed fenestration, which allows for the envelope components to be fabricated off-site and then quickly assembled during the short Vermont building season. The sustainable mechanical systems feature ground-source geothermal heating & cooling systems, a large 75KW photovoltaic array (including both roof and ground mounted arrays), solar thermal panels for hot water, an energy recovery ventilator, integrated HVAC/alarm/security controls, and an emergency generator.
Mr. Soule was responsible for the schematic design and design development phases. As the team leader, Mr. Soule was also responsible for the coordination of design consultants for civil and structural engineering, mechanical, electrical, plumbing, and photovoltaic technologies, HVAC controls, security, and swimming pool systems.
This project has not yet been constructed.





