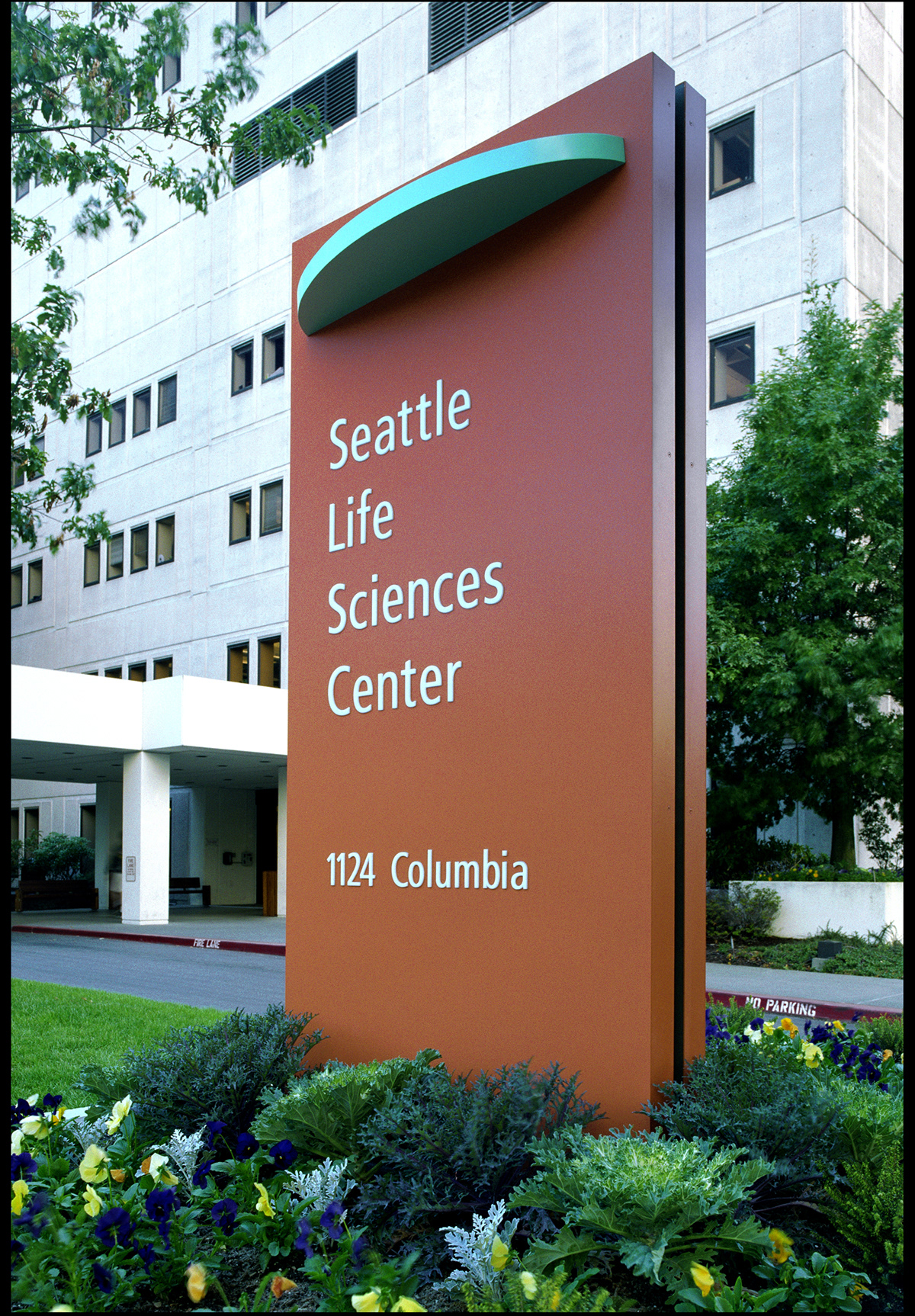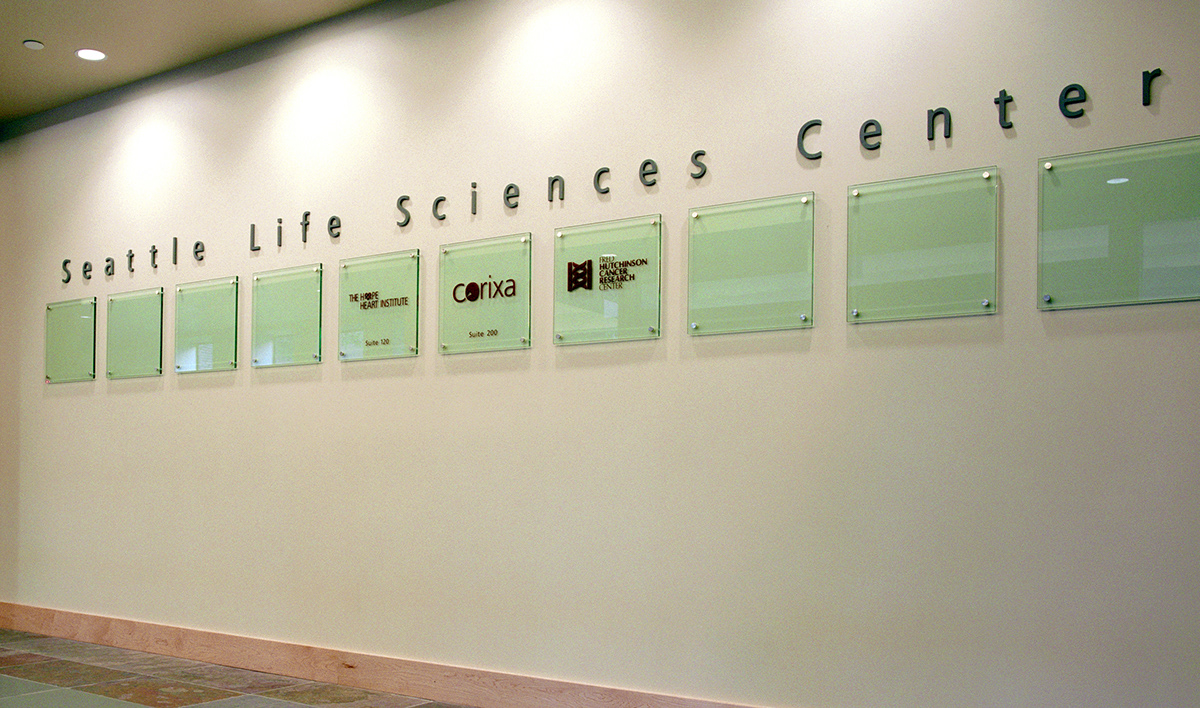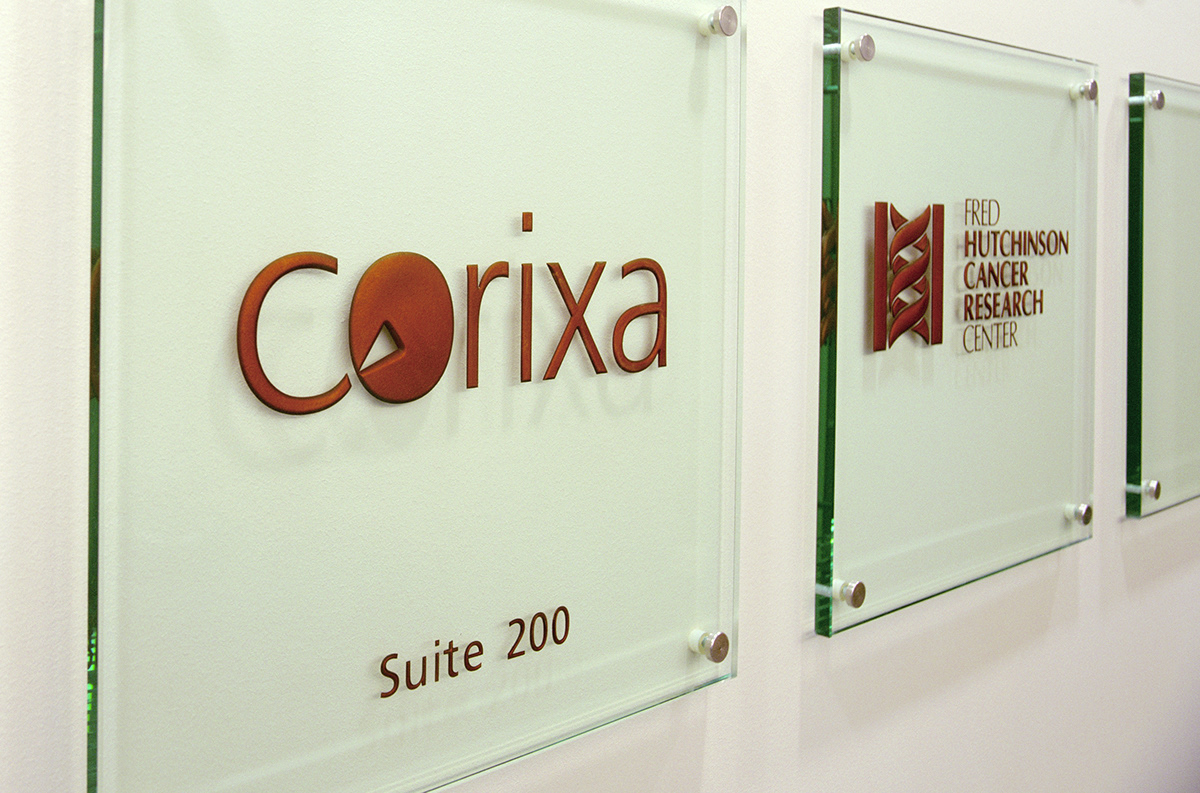Seattle Life Sciences Building
Seattle, WA
The Seattle Life Sciences building is an eight-story complex designed to meet the needs of Seattle’s biotech community. Michael Courtney Design was asked to collaborate with the owner and the architect to clearly distinguish the space from a previous, well known tenant.
A complete environmental graphics, wayfinding, and identification program was created to help market the building to savvy tenants and key talent. The lobby features a custom glass building directory with thick glass panels for each tenant. Interior and exterior signs highlight the curves of the building and complimentary colors help to identify and distinguish this important property.




