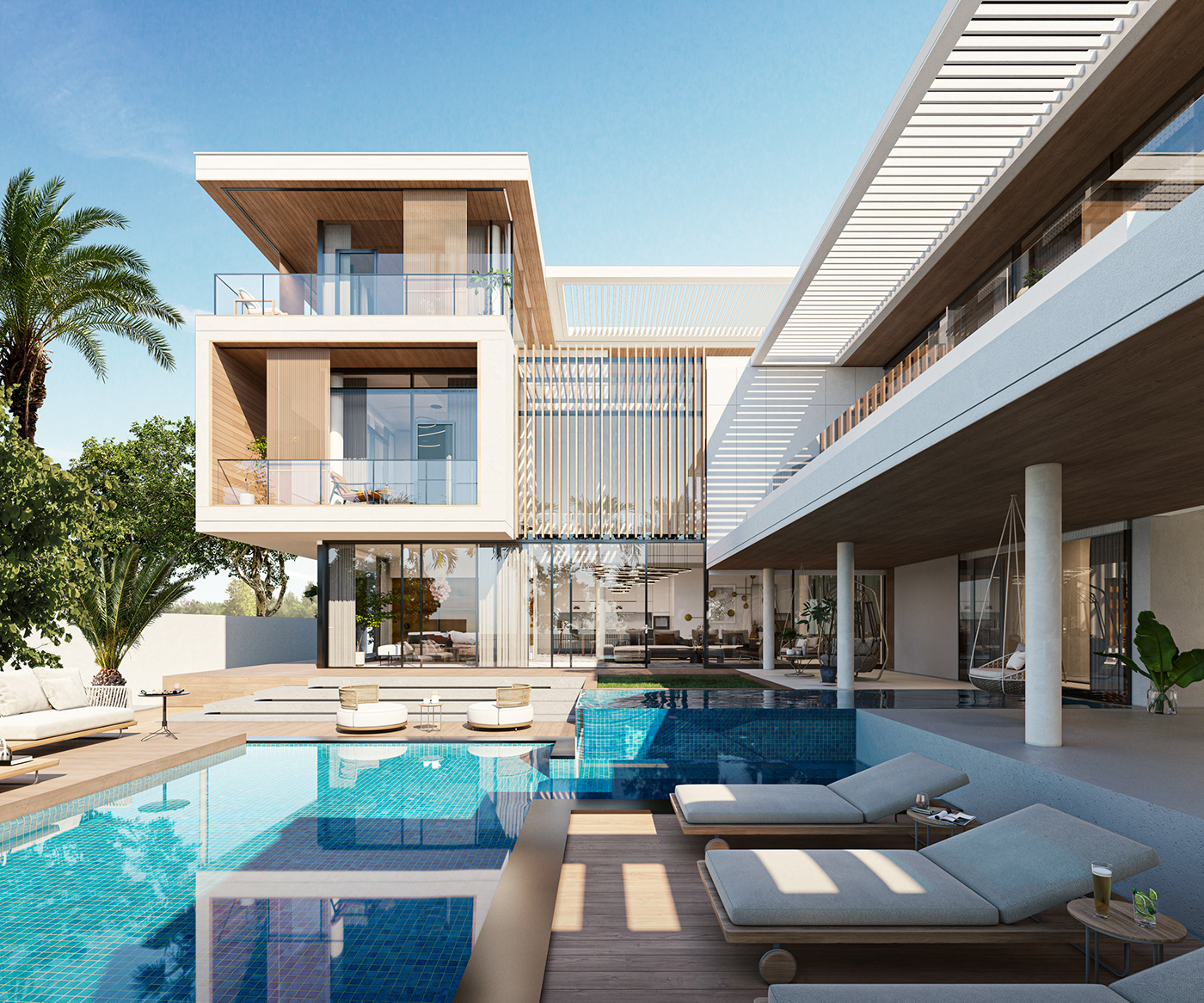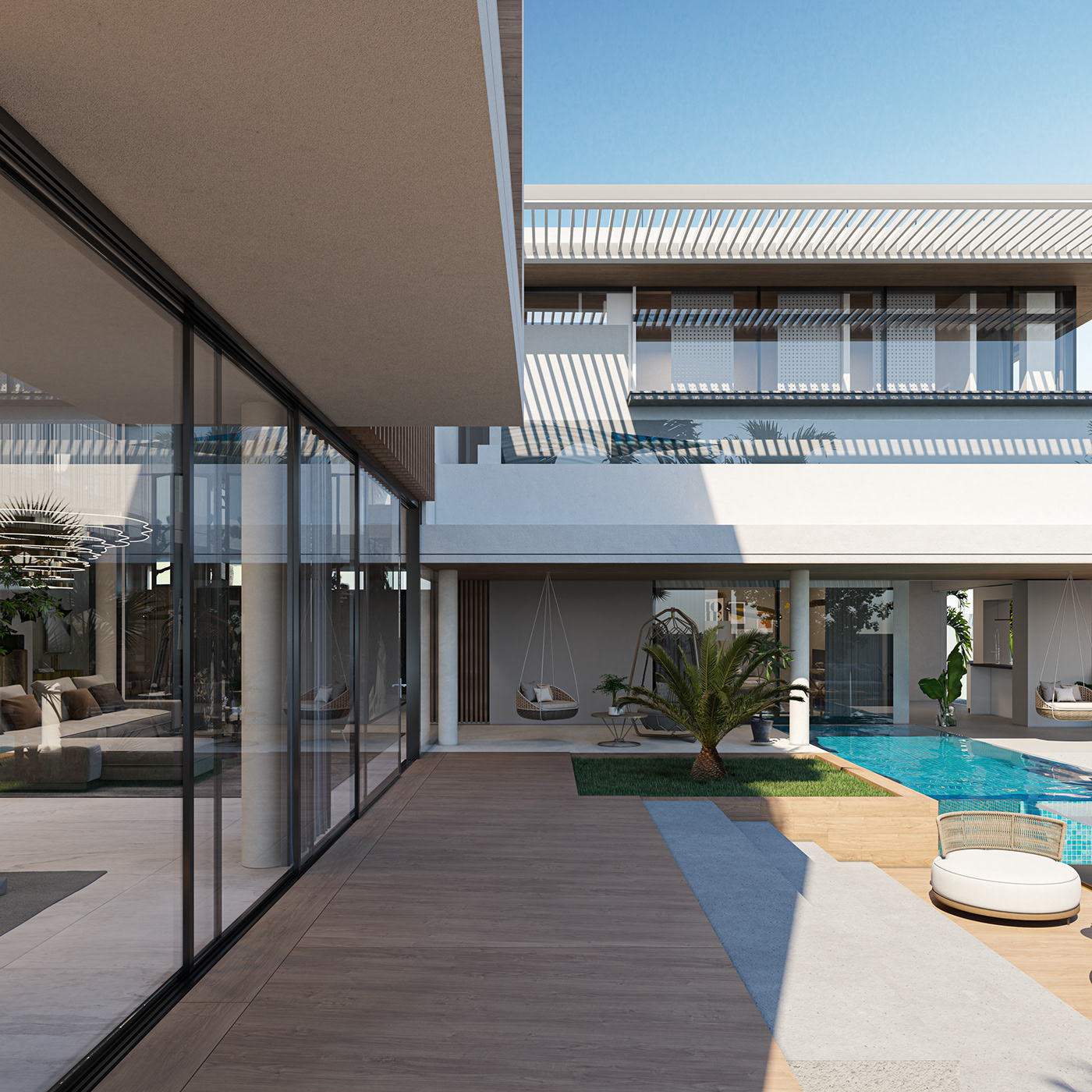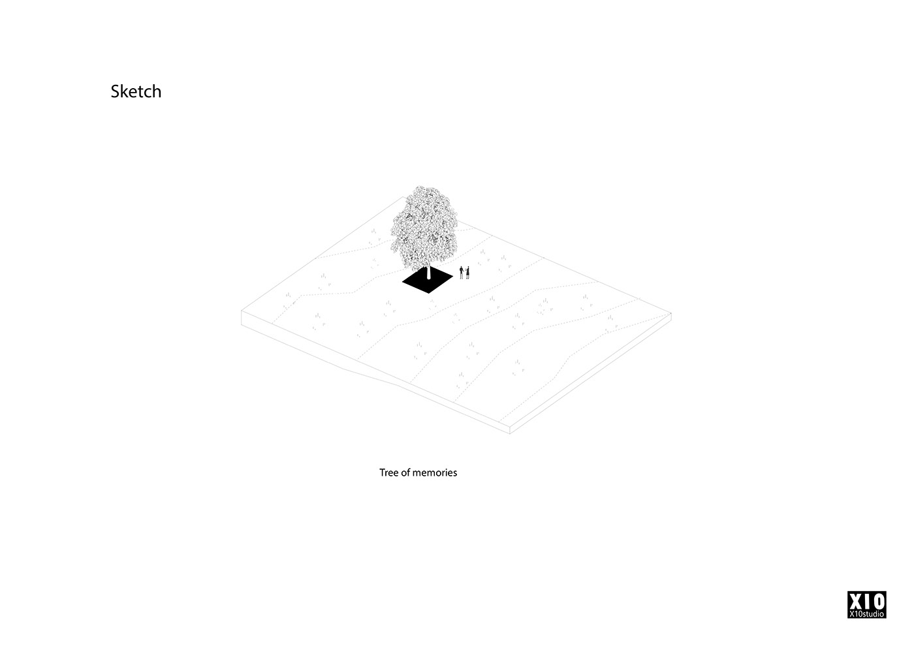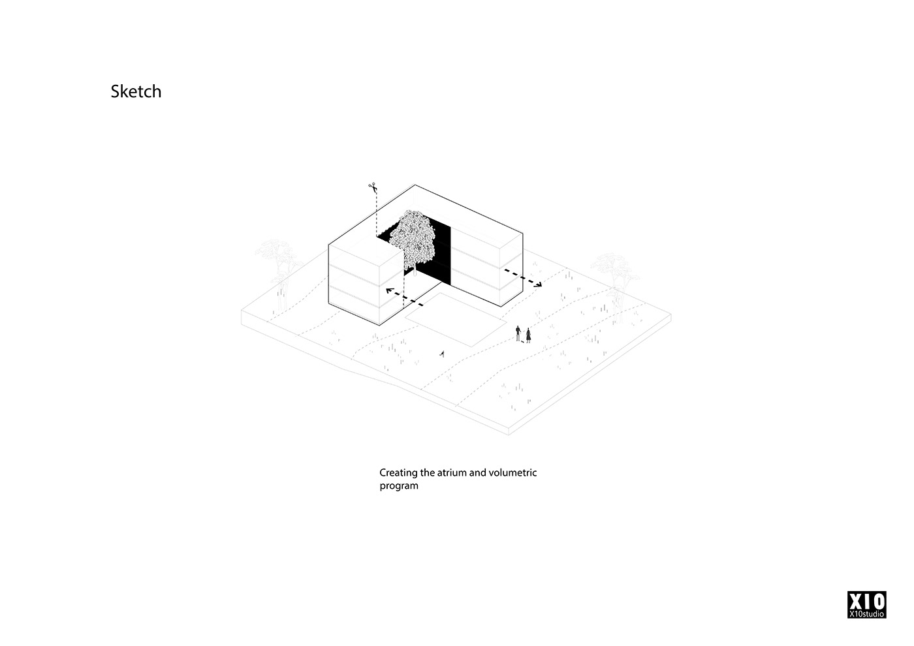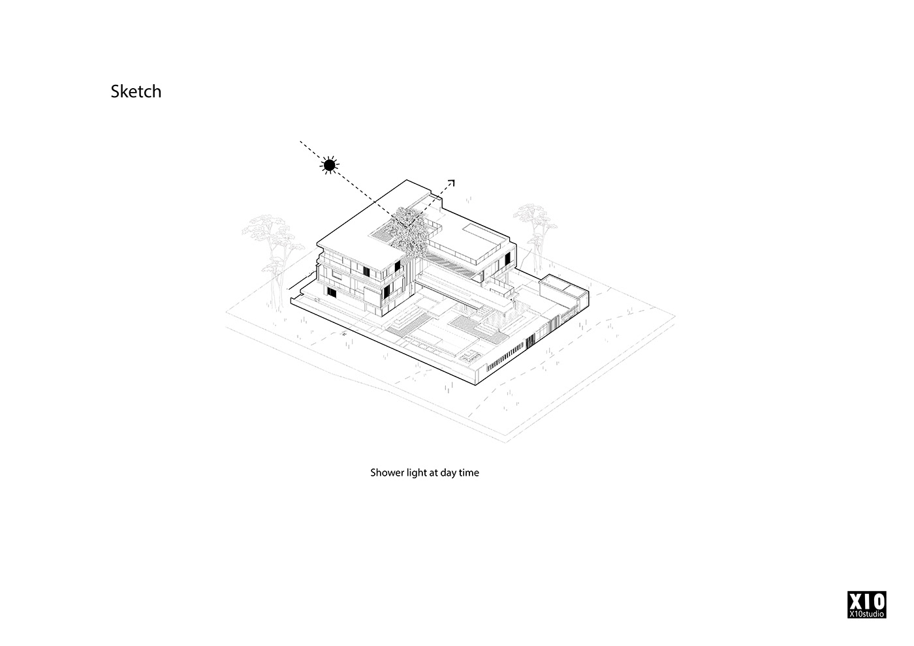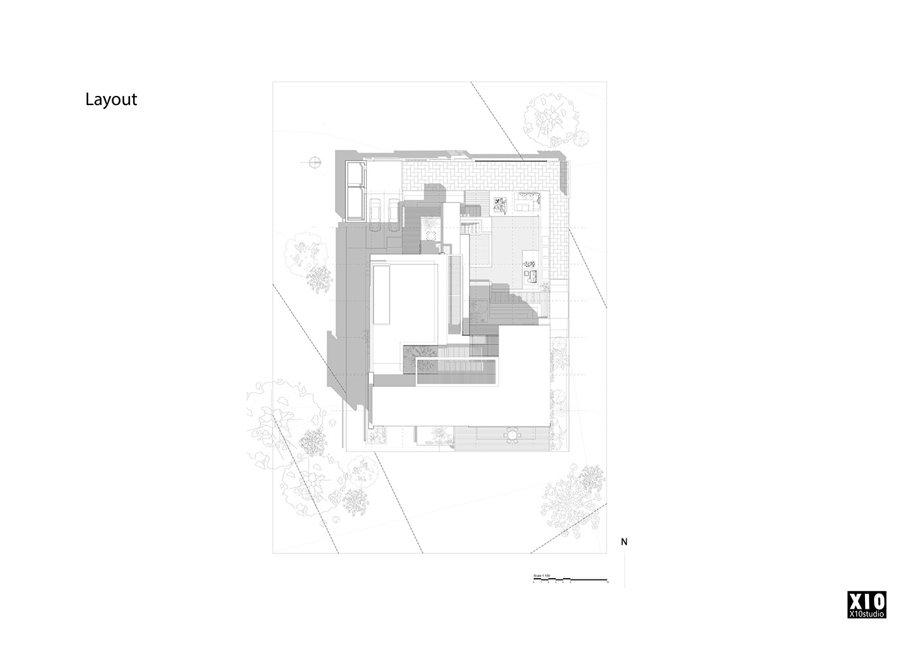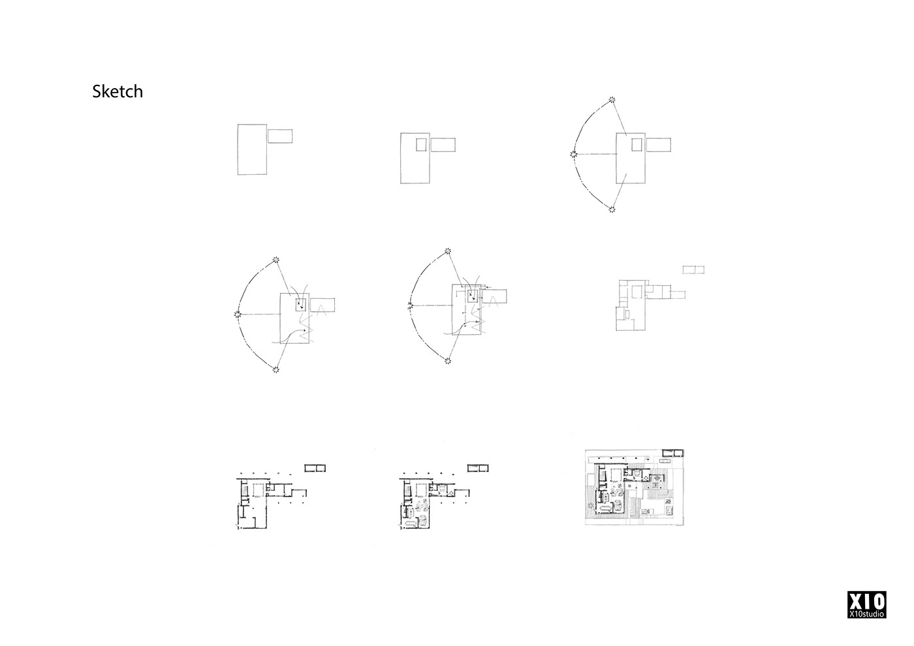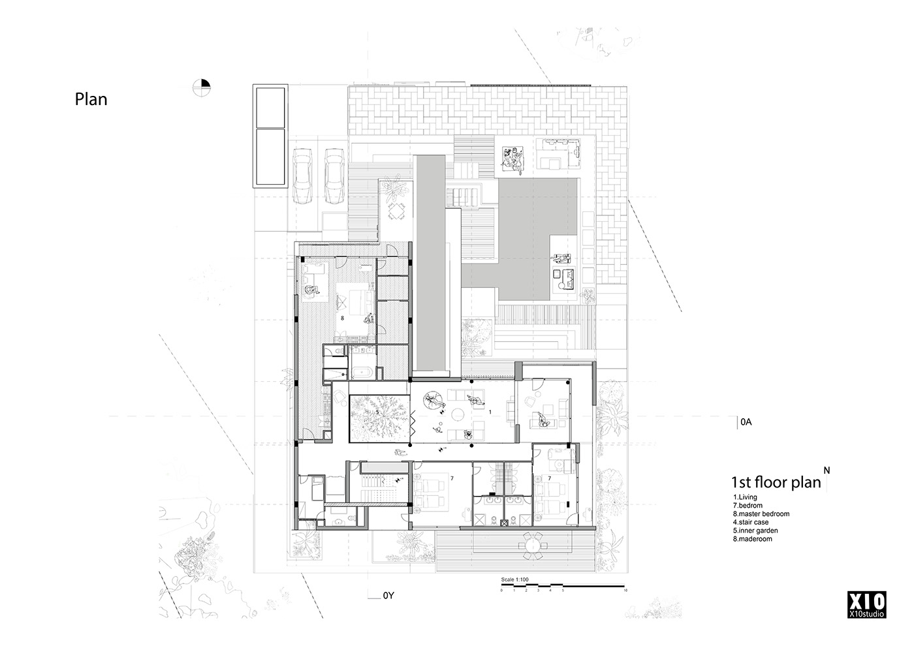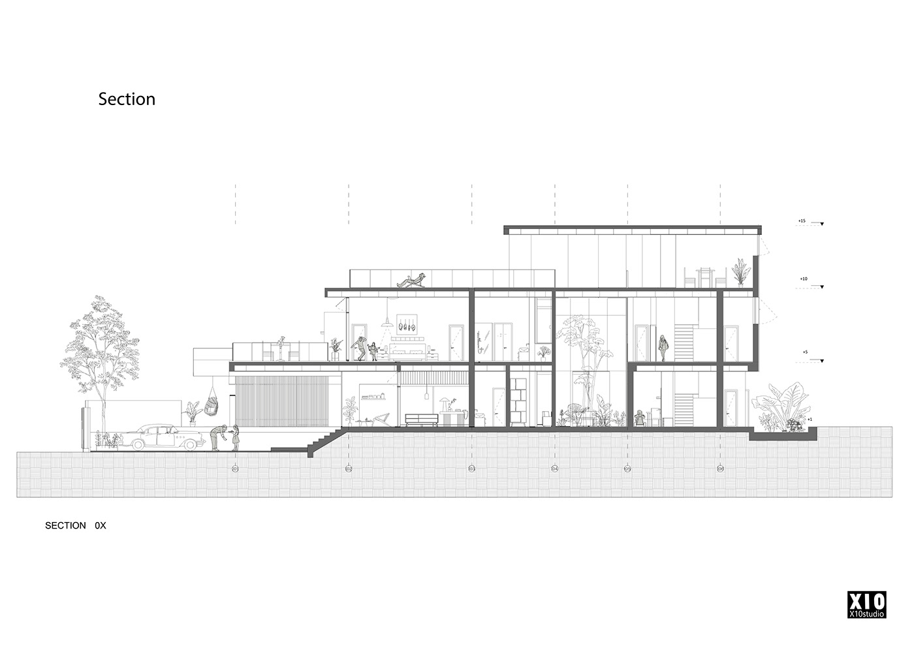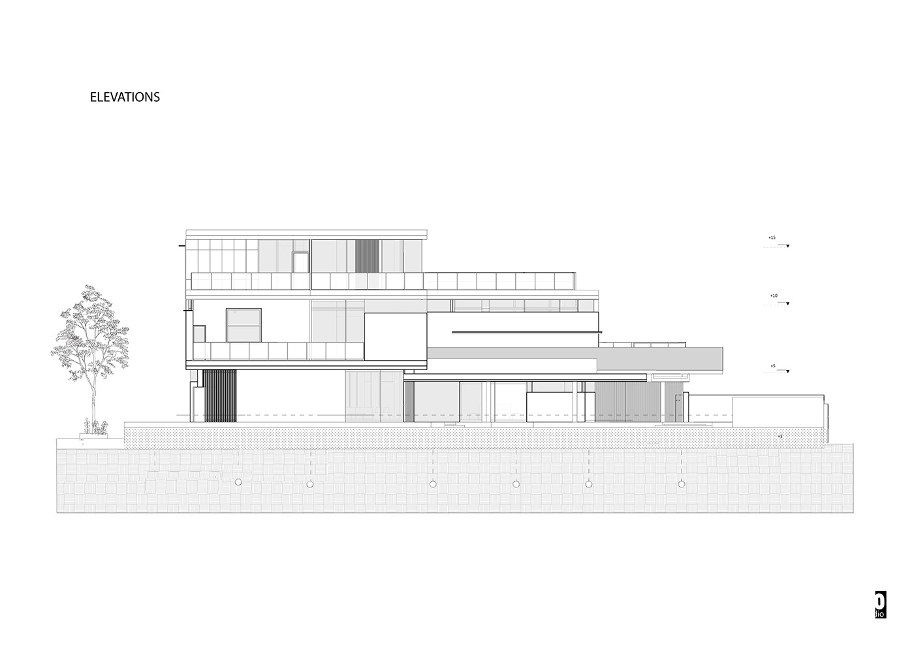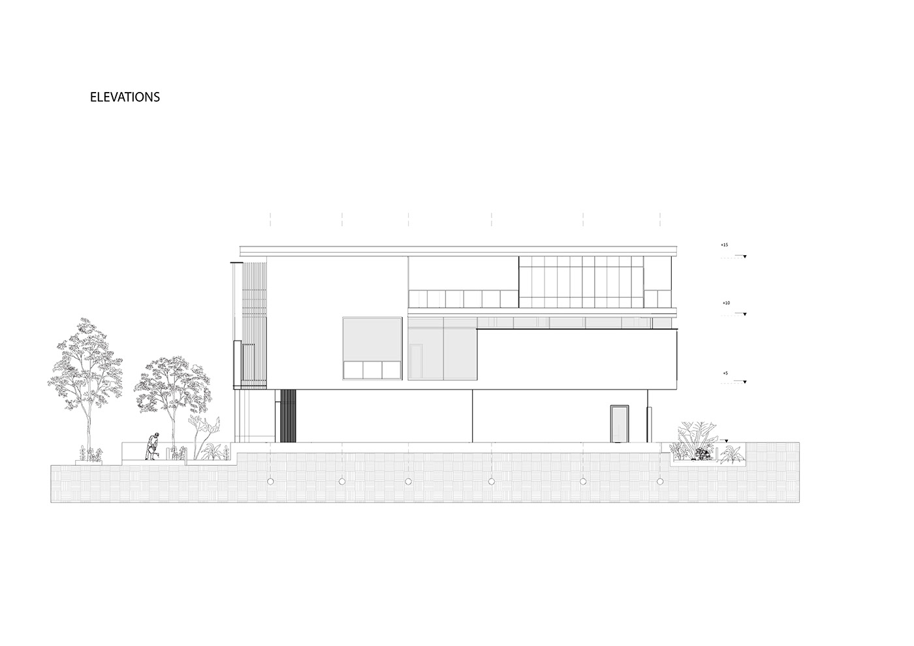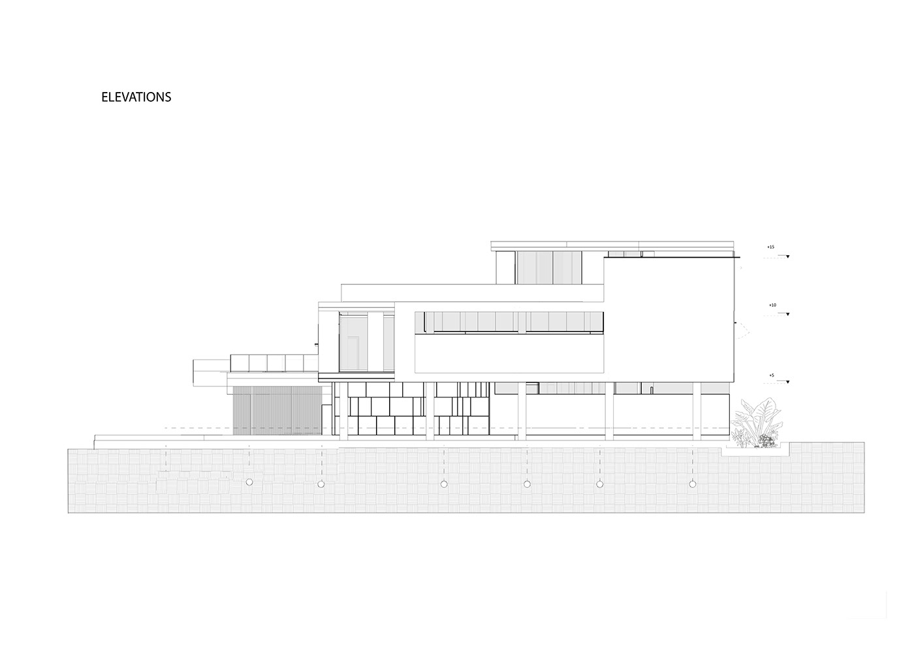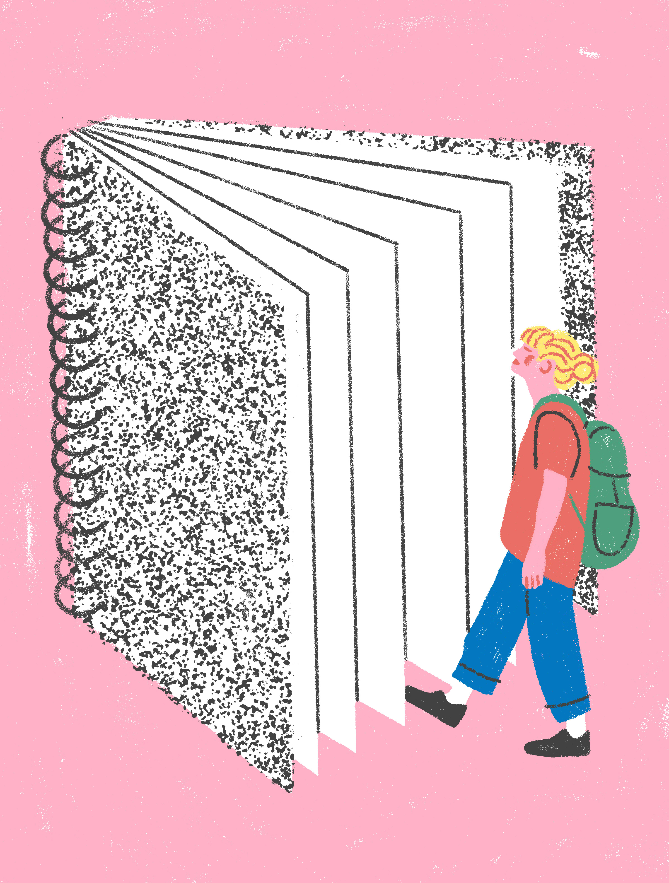Asaad salm villa
2019-2020
Assigned for : X10 studio
Design team : X10 studio
Visualization : Omar barghot
Location : new cairo l Egypt
Area : 523 m2
We have invited from the project owner to design new single family villa in new Cairo , site is located in a very remarkable place so it was big challenge to provide a unique design meets site limitations and client needs , through site vesting , we have been told that there is a tree inside the construction area and client ask not to eliminate the tree and to be one of land escape elements , as designers we believe that our main role is to provide smart and sustainable solution , we decided to merge the tree with the design to be the main element which gives the building distinguished spirit and character ,In the middle of the villa plan we create a 10 meters high glass box surrounding the tree which invites sun light to inter the middle of the building through its above opening ceiling to sky ,giving shower light effect and warmth , users are met by calm, neutral tones. The clean-finished, concrete flooring runs seamlessly through the property, meeting the large window frames, made of light metal, harmoniously bridging the transition to the outdoors. Warmth enters the space via the large green court, blending inside with outside, urban with nature.


