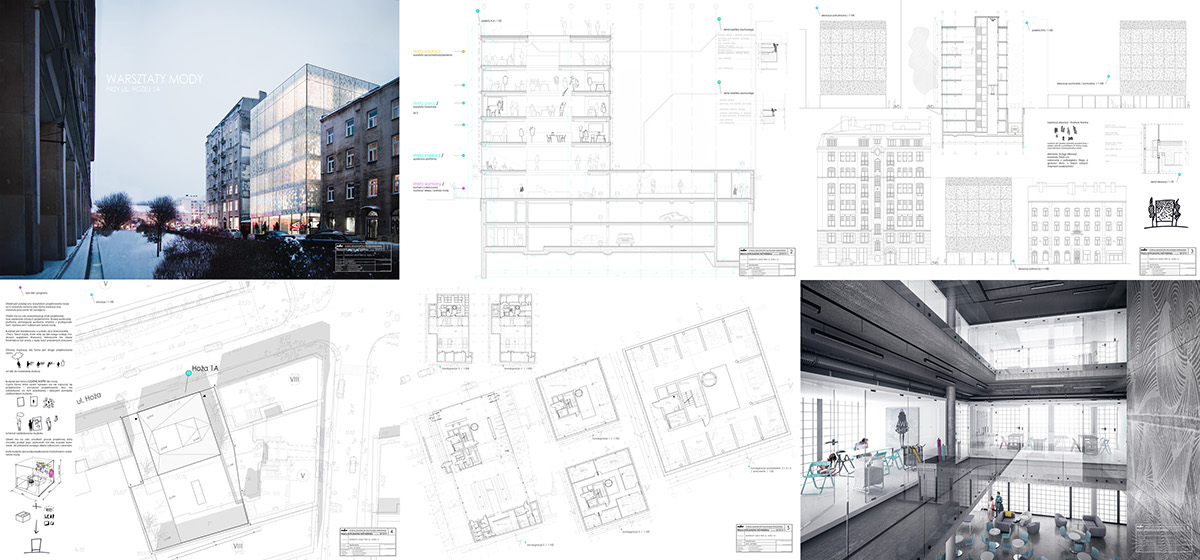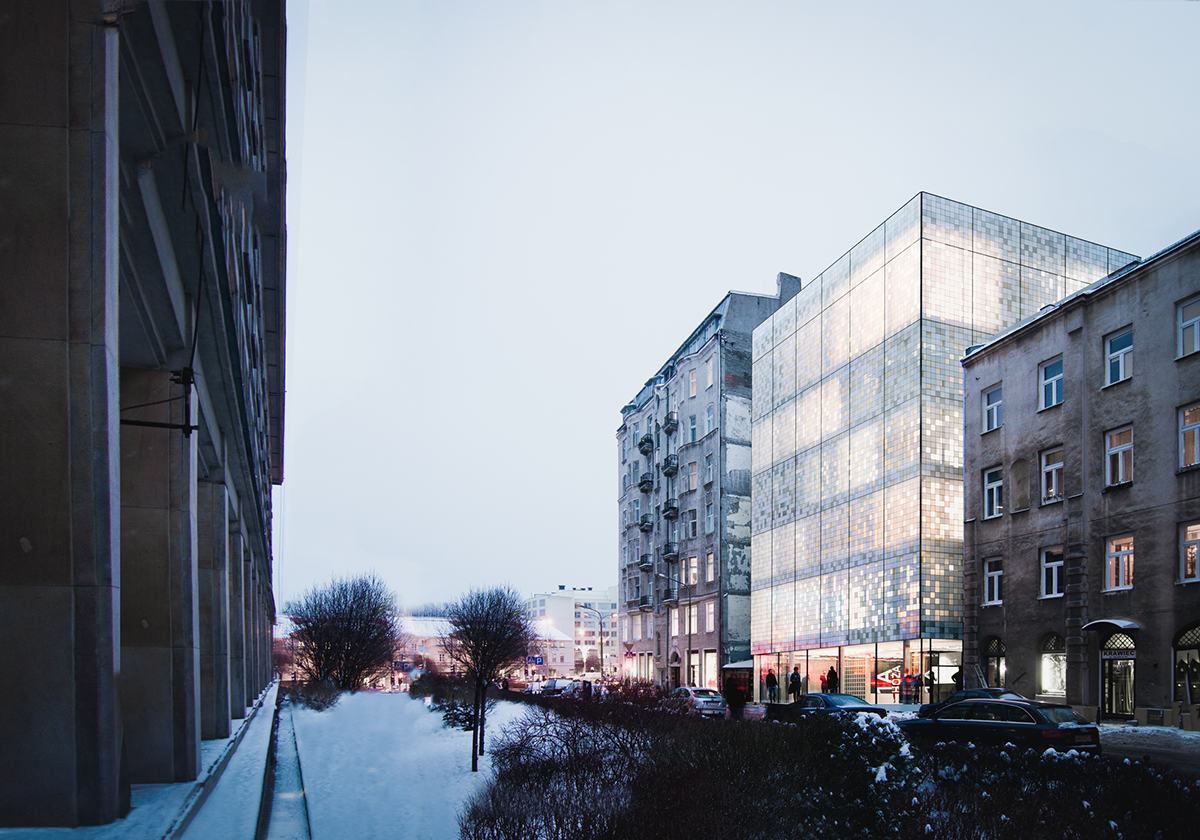
Alternative fashion design become nowadays very popular. Lot of young designers want create their own brands, but often they don't have enough money to start or to set up a studio.
The project of Fashion Workshops is a place that would allow designers to combine all processes:
learning + design + promotion + sale
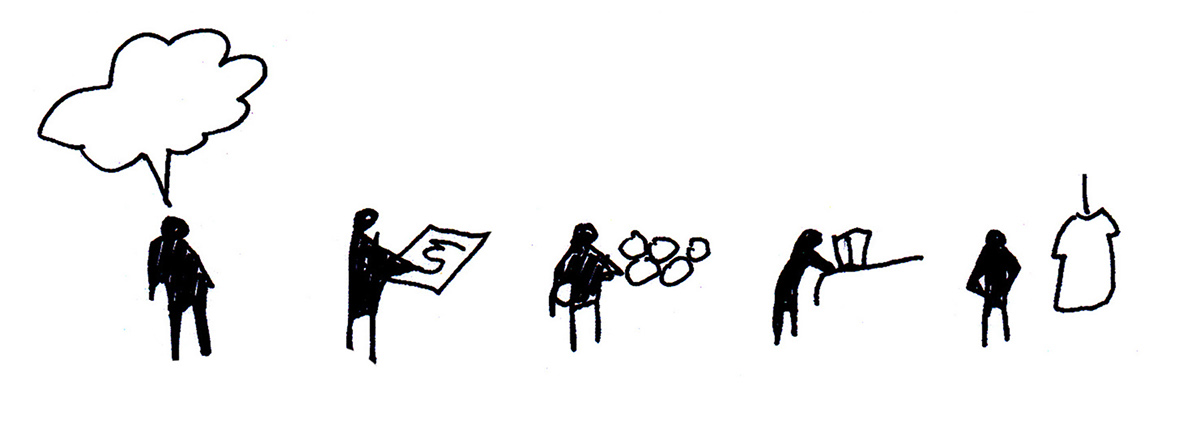
Fashion workshops in my project are a form of education, but mostly they are workshop-studios for rent.
It is not a traditional school with the educational function, or private designer’s atelier. This place is available to everyone with a passion for fashion design. It is also a kind of social platform to facilitate meetings between young designers with professionals, suppliers and customers of the fashion world. The whole project is aimed at popularizing the art of fashion design and supporting the development of ideas, technical knowledge and practical skills of young artists.
Building is located on the street Hoża 1A, in the city center of Warsaw. The location in the neighborhood of Three Crosses Square and Mokotowska Street, which are today a kind of informal fashion district of Warsaw, is the ideal choice for investment.
below: site / location of fashion stores near site
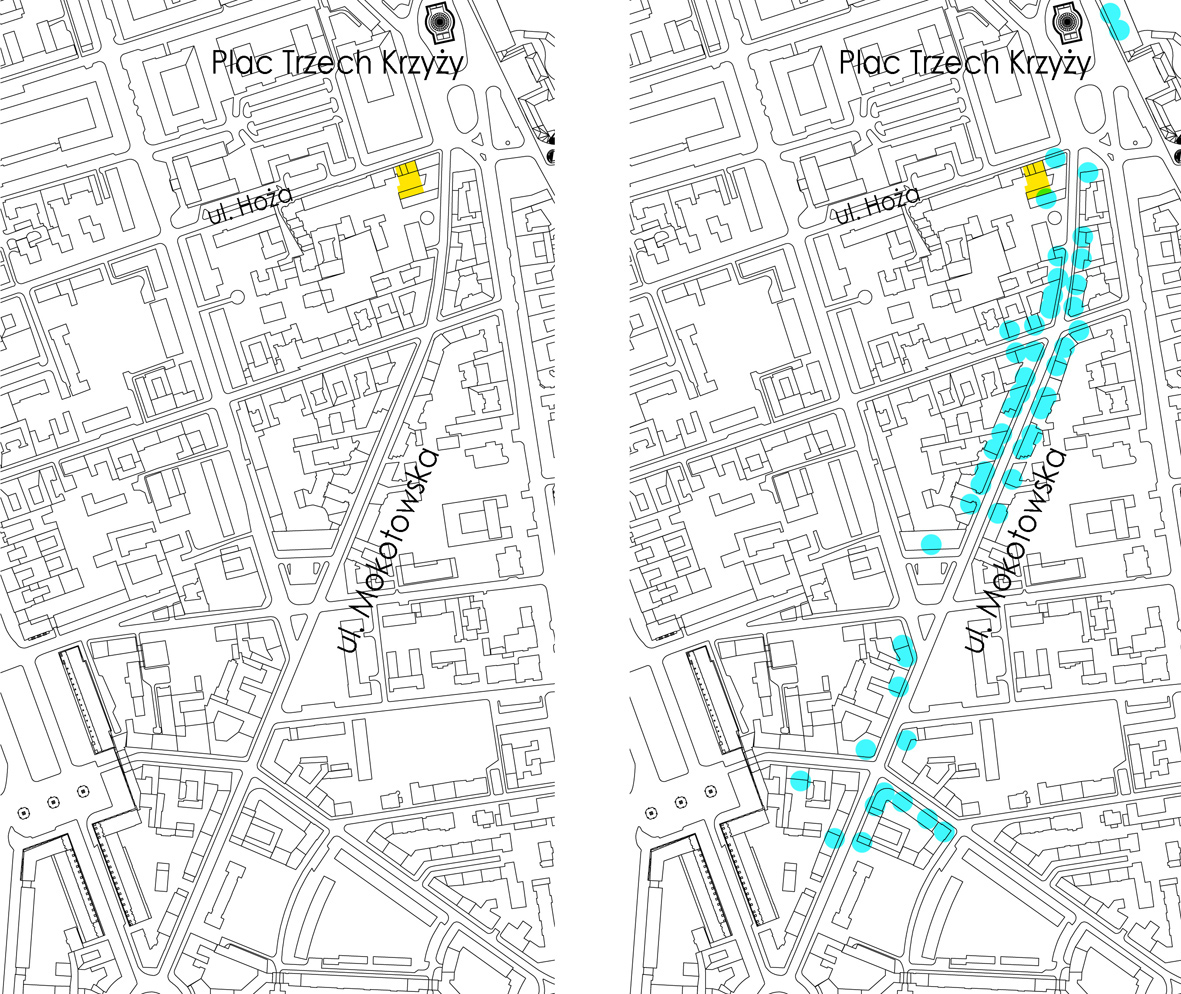
The site is located in the dense downtown, on the east and west side is bounded by old buildings, while to the south it borders the gable wall of a residential building. From the north side building follow-up hole in the street frontage. Although site is "closed" from north, east and south side, there are many walking paths that could intersect site, and make it more accessible for people.
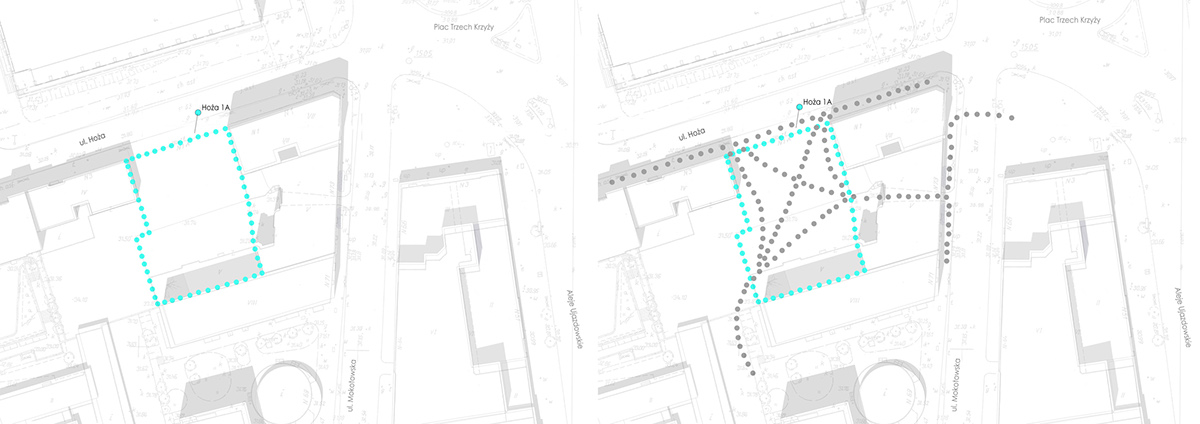
My idea was to lift up building and separate it from adjacent buildings to make site more open for people. The main goal was to create some kind of new space in city center. Semi- private space that would support building but also be accessible for local residents.


Thus formed two spaces of my project. World of fashion and semi-public space, which create exchange between world of fashion and outside.

The form of the building conditioned three main aspects: the designing process (from idea to show), the impact of the building on the design process and creation of an optimal space needed by the designer.
The building is a form of "clean sheet" for the fashion world. The building has an impact on designers not by form, but by spaces and relations between users which it's creates.
below : the impact of the building scheme
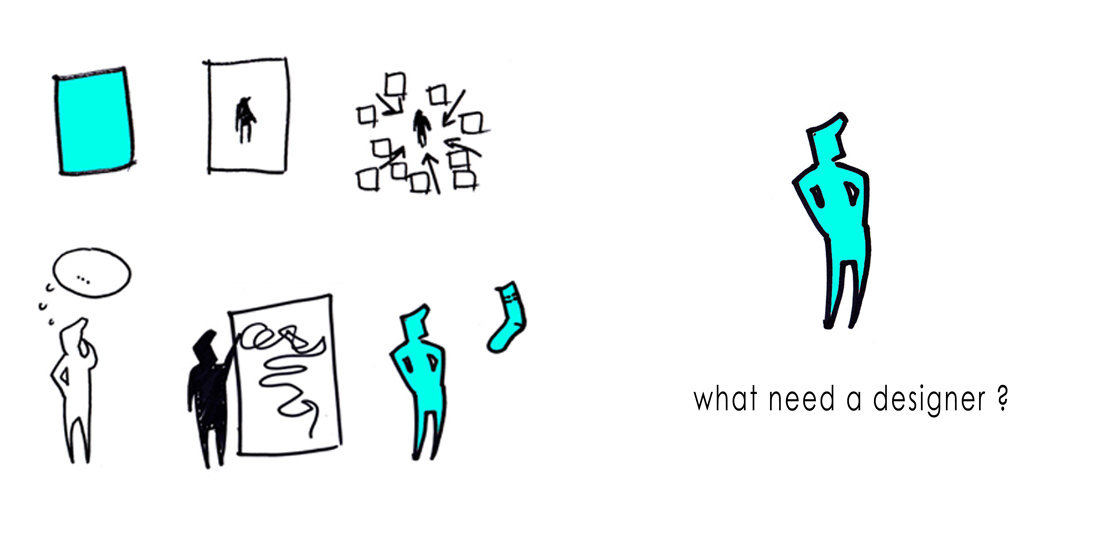
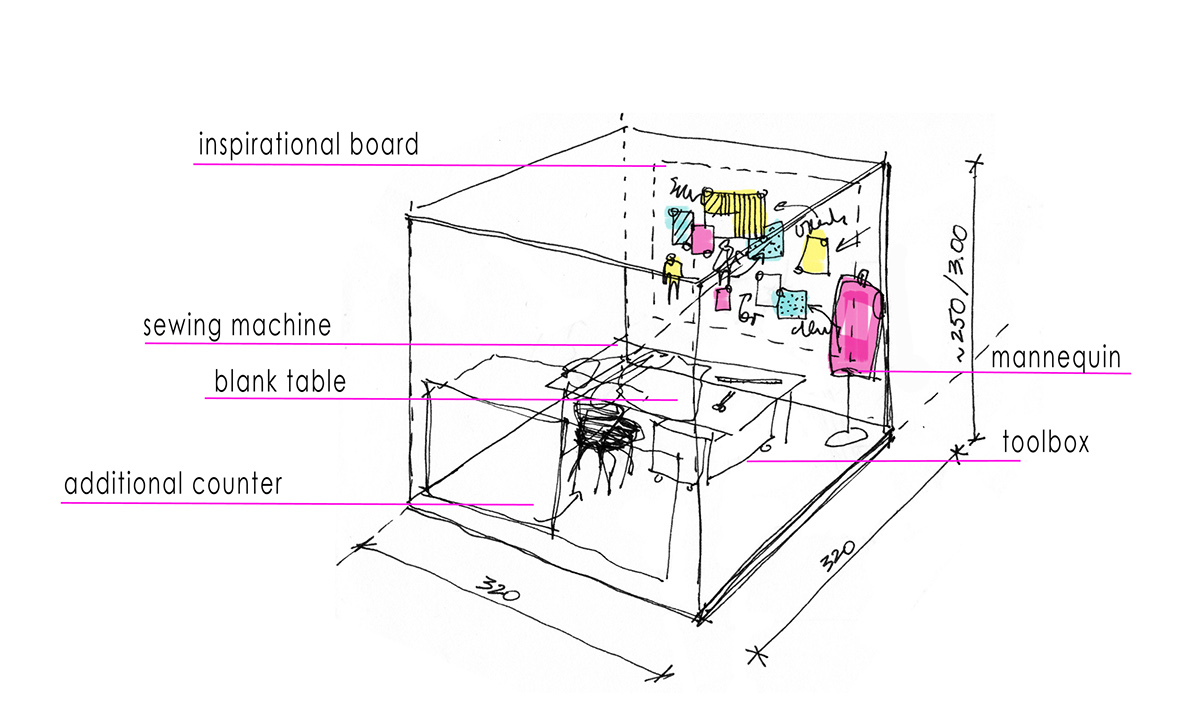
This leads to a modular design workshop. Each workshop includes basic equipment, which is: blank table, sewing machine, inspirational board, toolbox, mannequin, an additional counter.
Modular workshops gave form to the building. Each floor of the building was intended for another function, in line with the design. The entire system is designed to assist in the relations between users, artists and audience, and people from outside.
5 floor / education zone
2+3+4 floor / work zone / workshops / studios
1 floor / inspiration zone / social platform
ground floor / exchange zone
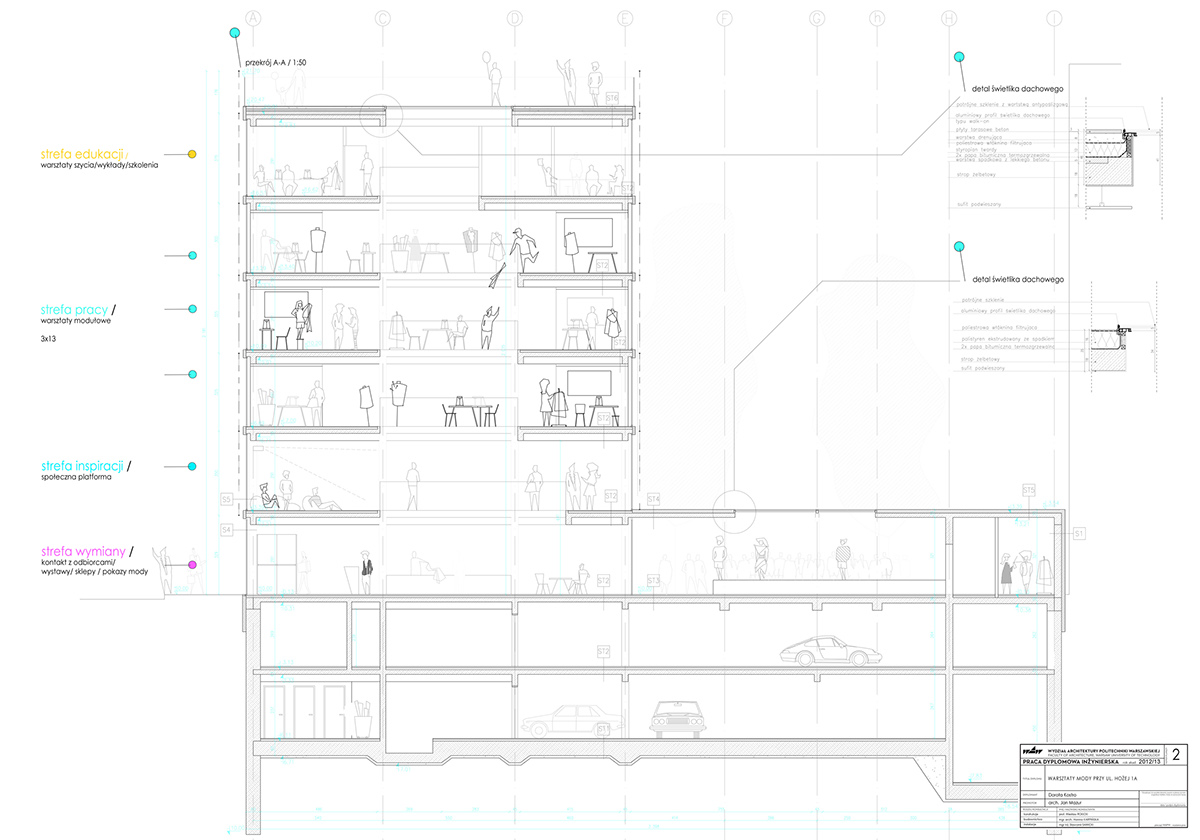
section A-A
Ground floor is glazed and open in order to facilitate and encourage people from outside the interest in the world of fashion. In the ground floor are located the functions available to artists and audiences outside of the fashion world, they are: reception, a cloakroom, a café and exhibition space, which can be organized, exhibitions, fashion shows and spaced stands shop. Undeveloped land on the ground are made of greenery and create a recreation space that supports building, but is also available to local residents.
Floor 1 is a kind of buffer between the ground floor and the world of fashion located on the upper floors. There you will find features such as a reading room, a projection room, lounge room.
At levels 2, 3 and 4 are located modular workshops. On each floor there are eight private studio and three more, designed for project groups.
Floor 5 is a zone of education. Located on the workshop meeting, conference, media room and an office for the use of the building.
Communication in the building was provided by passenger lift, service lift and staircase, which also serves as an escape. The core of the communication provides structural rigidity of the building. The building was constructed in reinforced concrete, post and plate.
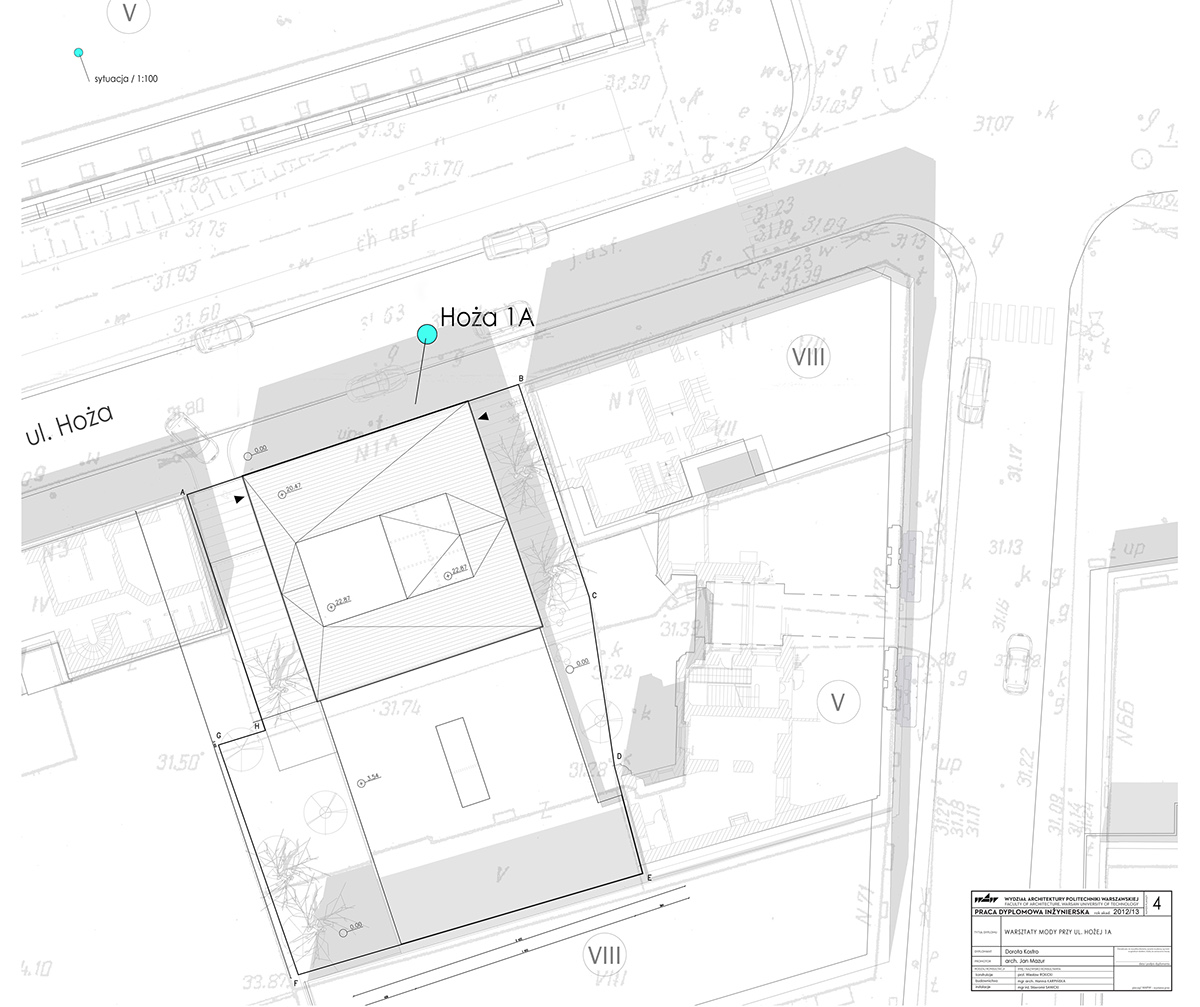
site development
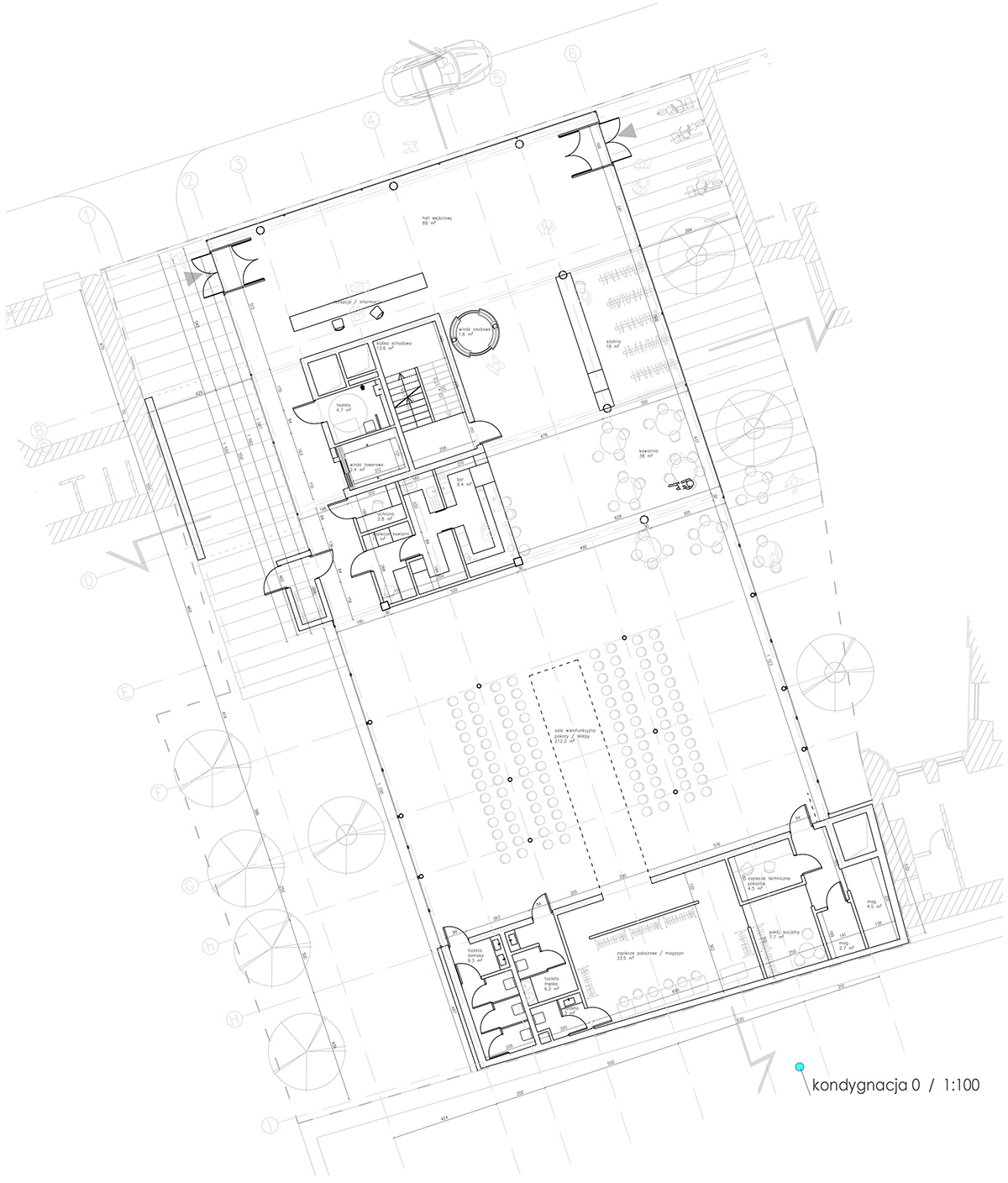
ground floor / exchange zone
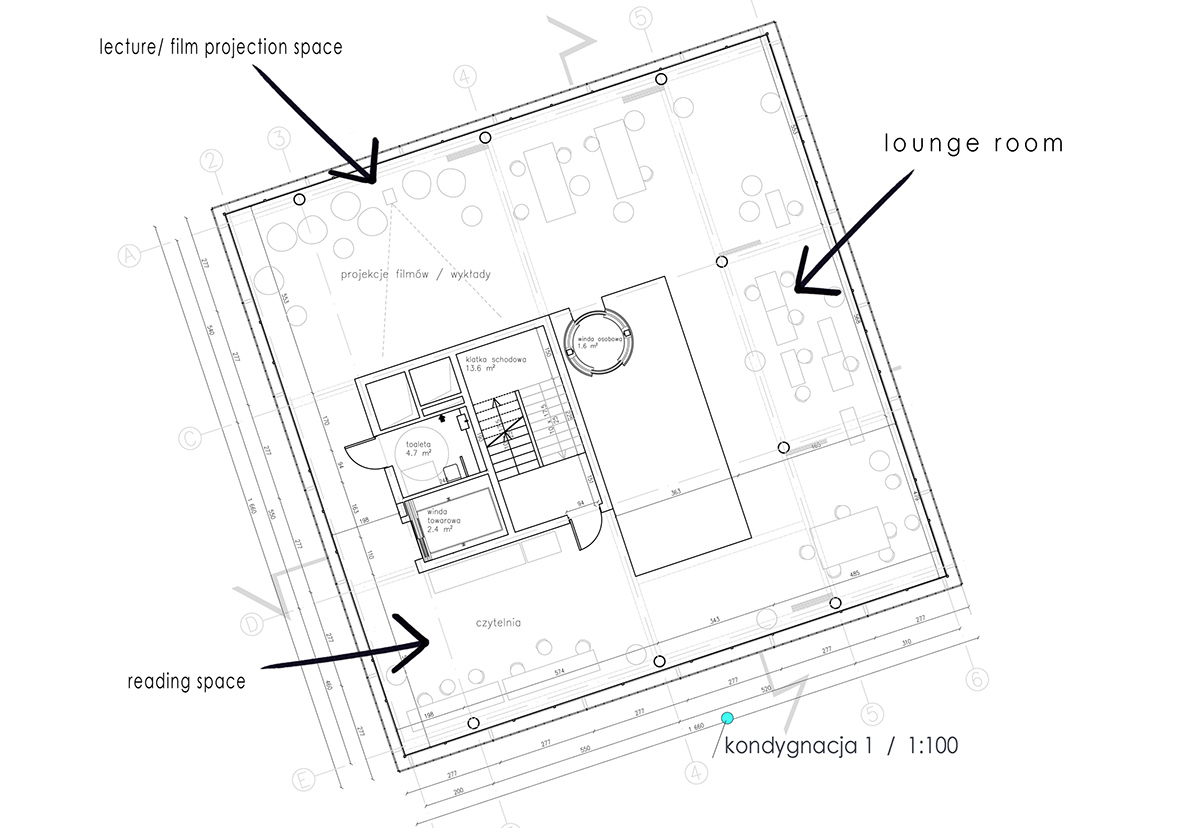
1 floor / inspiration zone / social platform
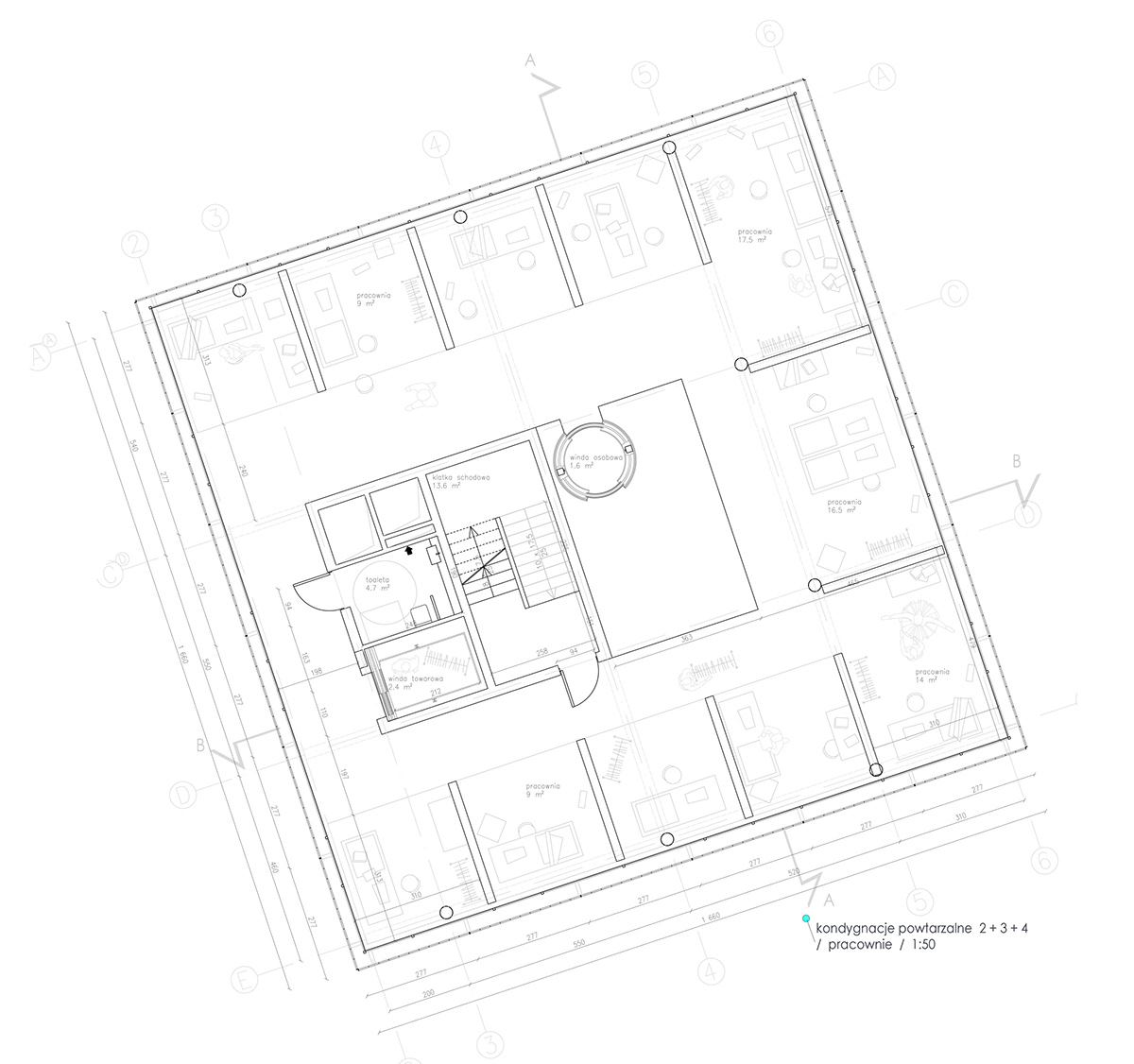
2+3+4 floor / work zone / workshops / studios
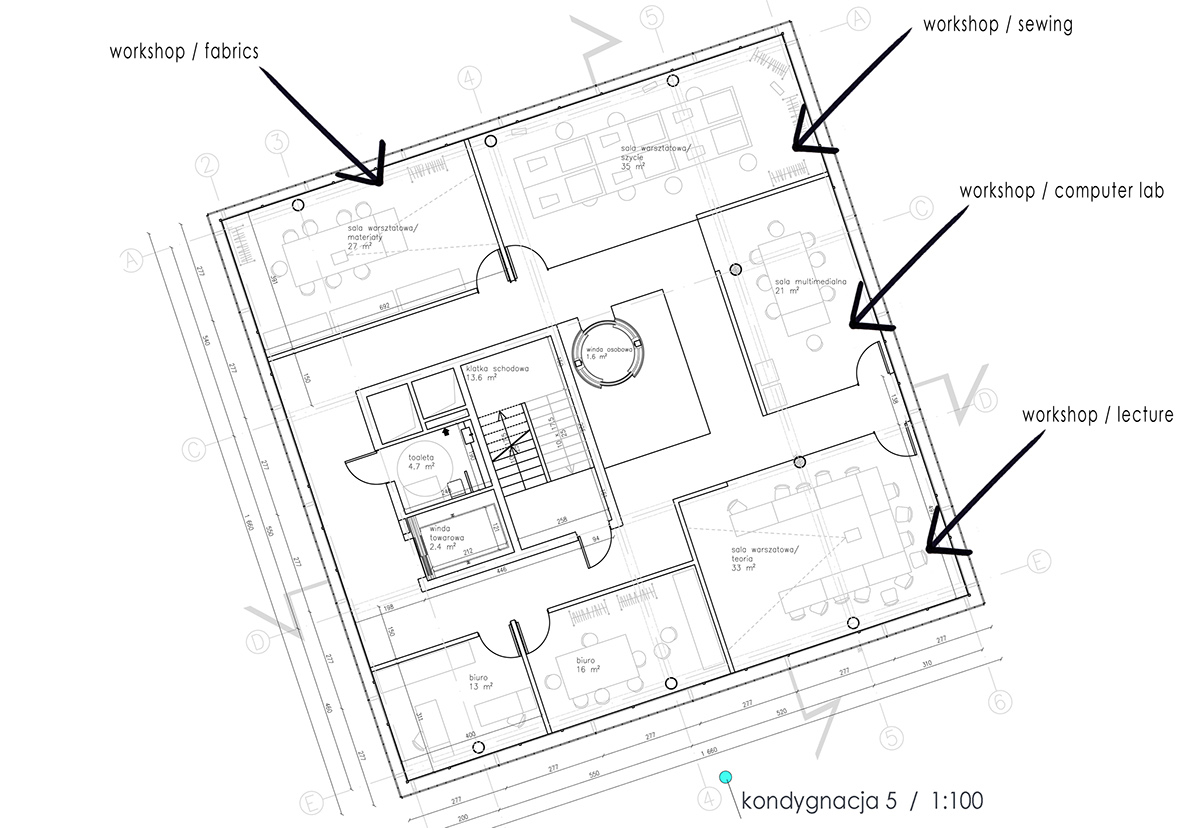
5 floor / education zone
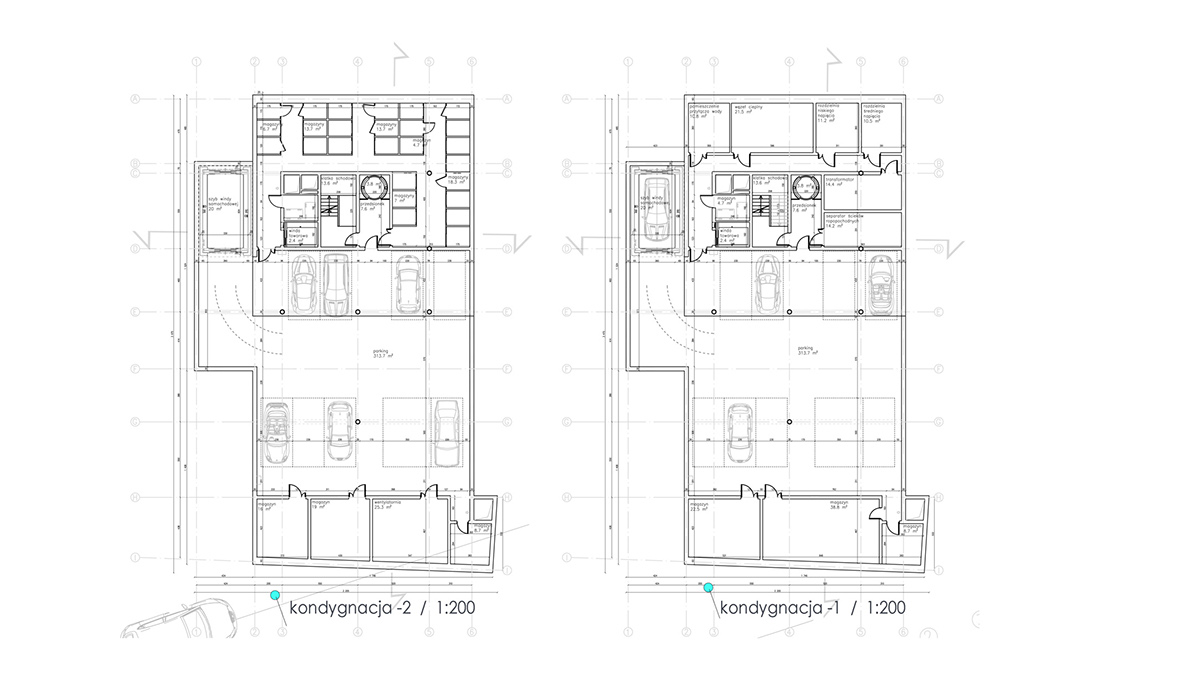
underground floors / -1 -2 / parking / magazines / technical spaces
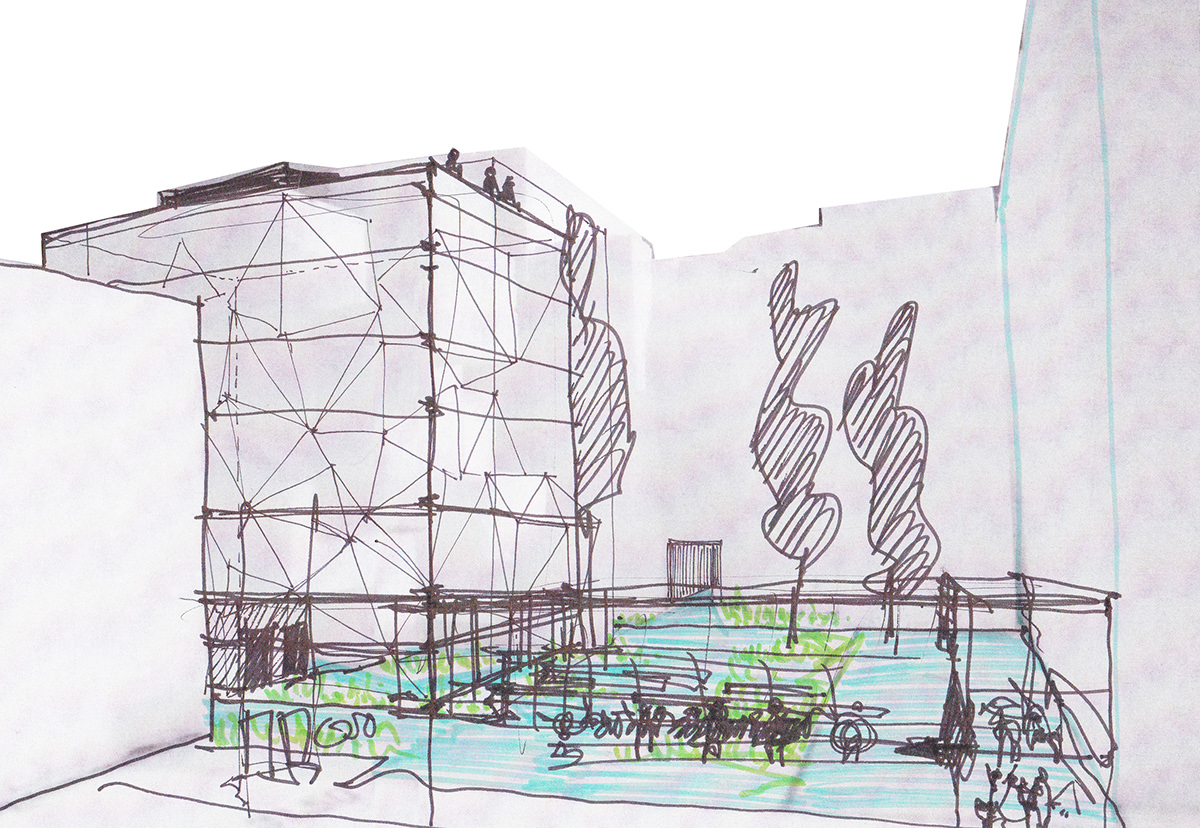
view from south-west / one of first sketches
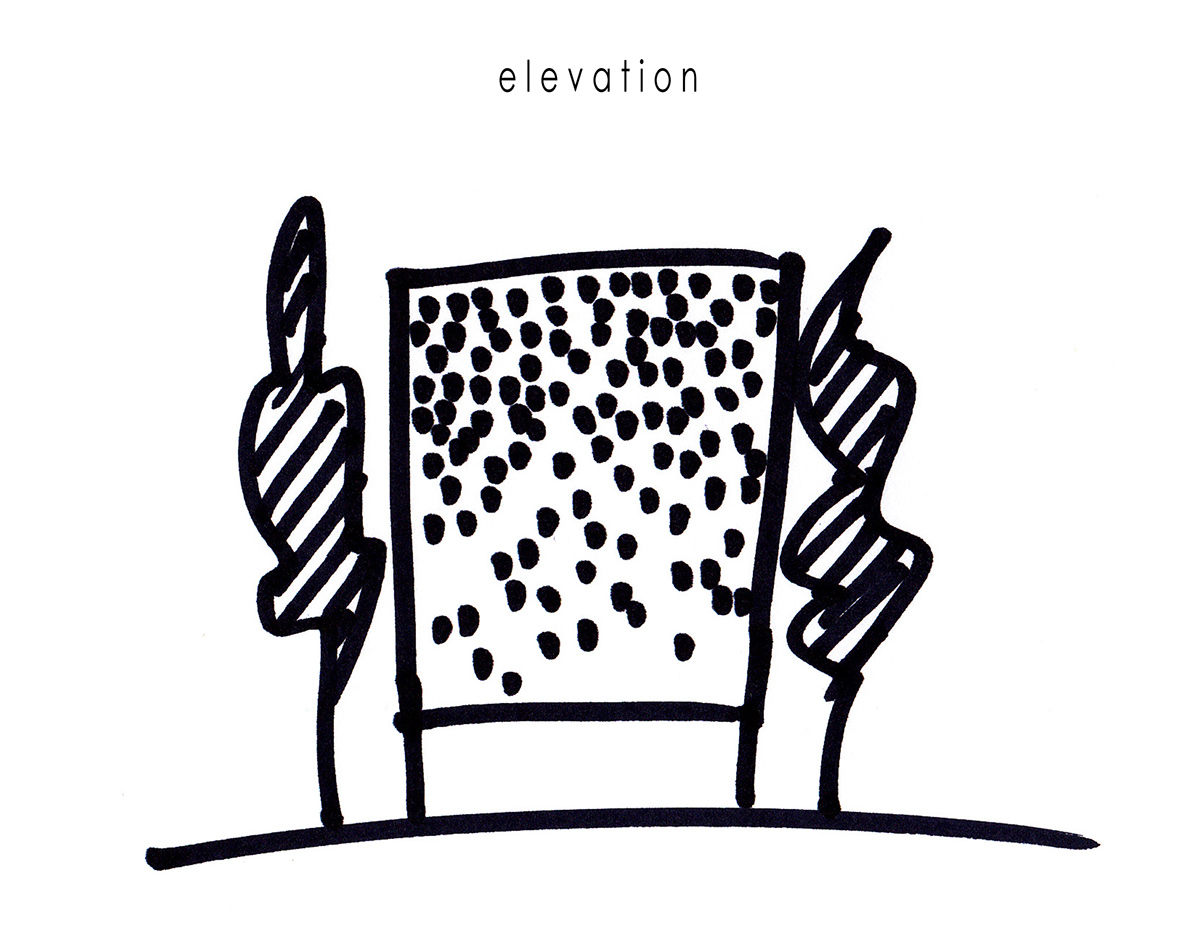
An inspiration for elevation was structure of fabric. Fabric is made from unique,small knit, but from distance we see flat, smooth plane. Small knit, small elements creates one flat plane. Elevation of the building is create from small squares size 25x25cm, made from solid polycarbonate with three different degrees of transparency, connected into panels. That form "clear sheet" - elevation of the building.
North elevation of the building completes the hole in the street frontage Hoża. It does not damage street frontage, but it brings a freshness.
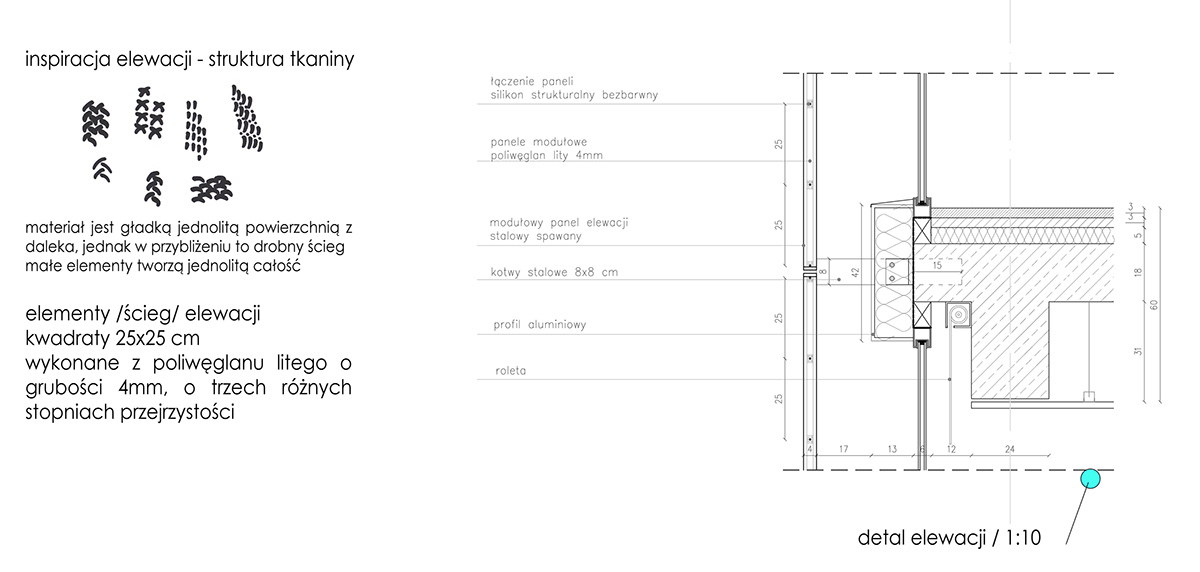
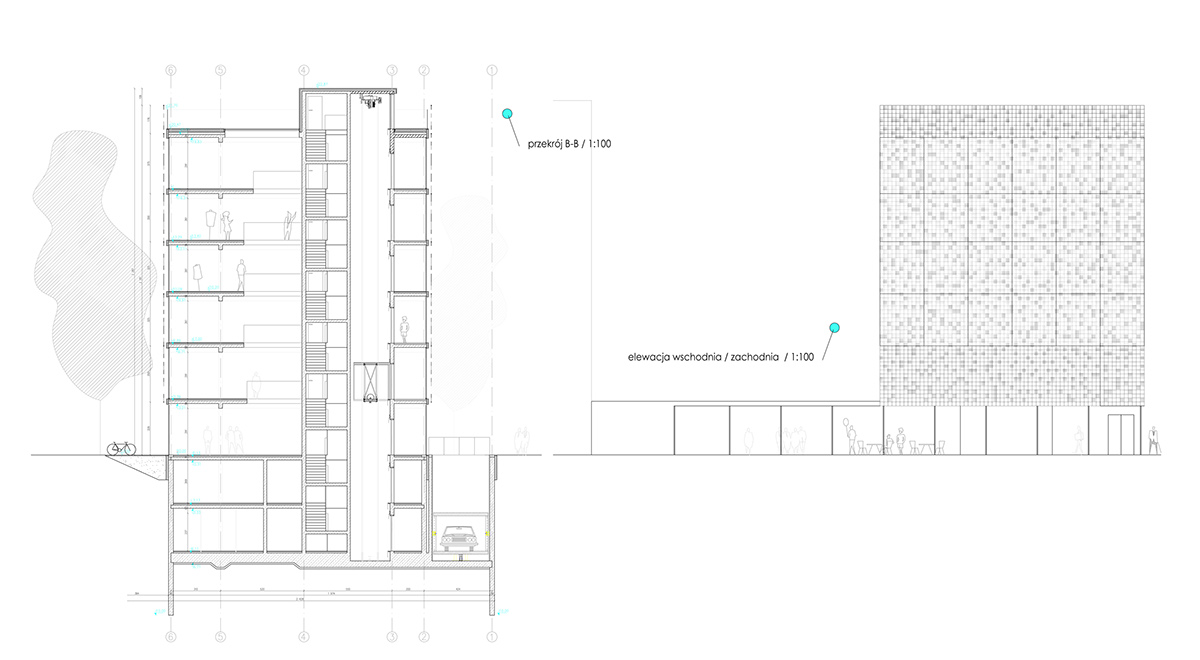
section B-B / east and west elevation - repetitive
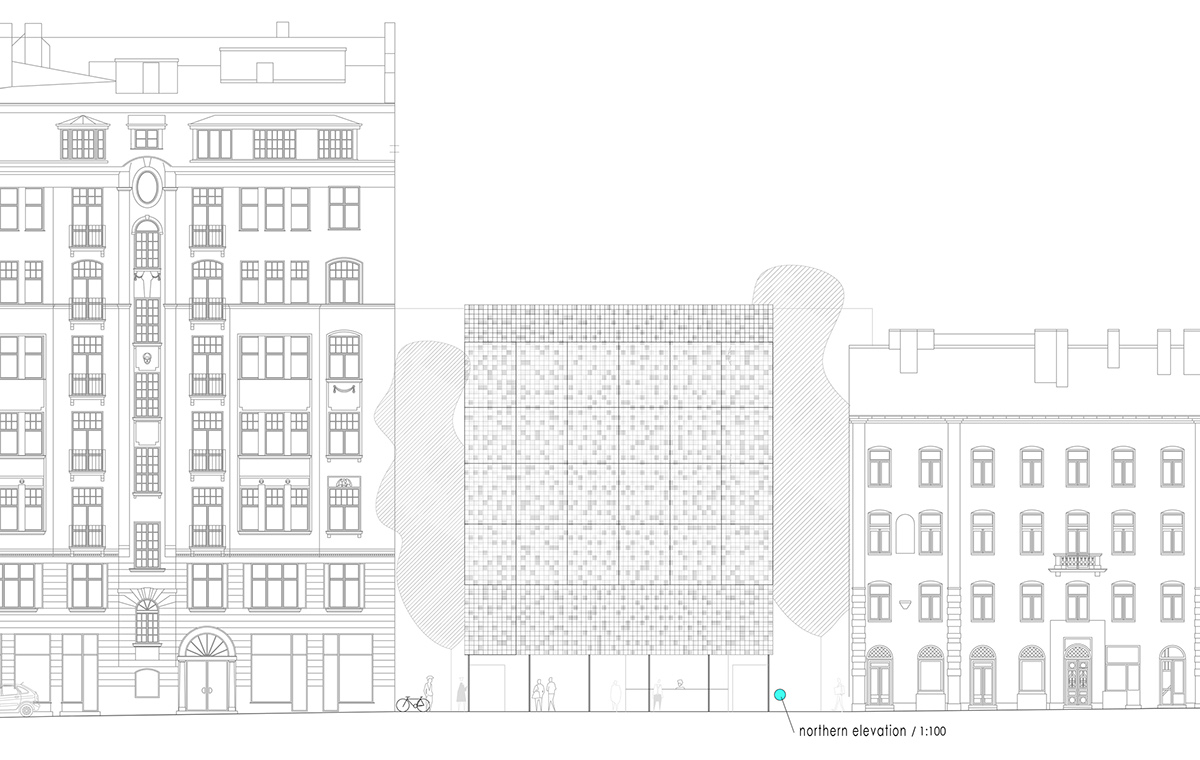
north elevation - south repetitive
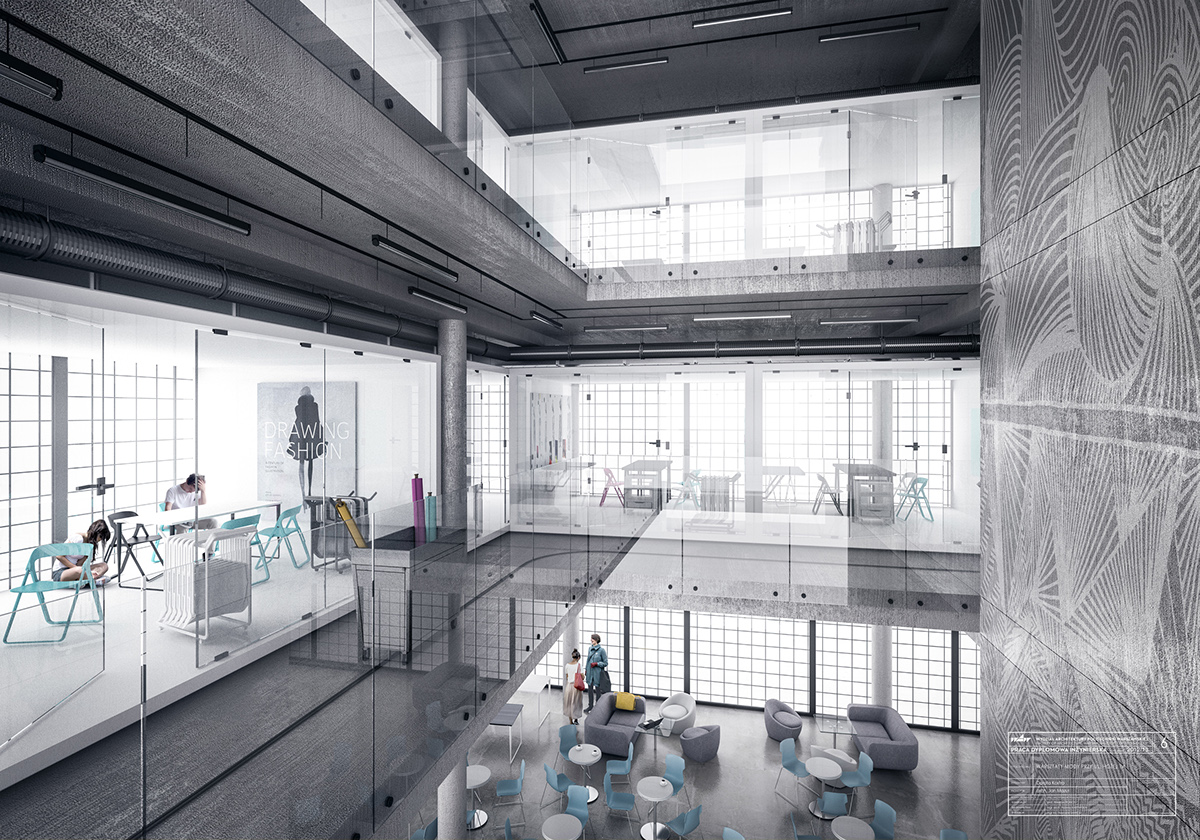
interior / workshops- studios
