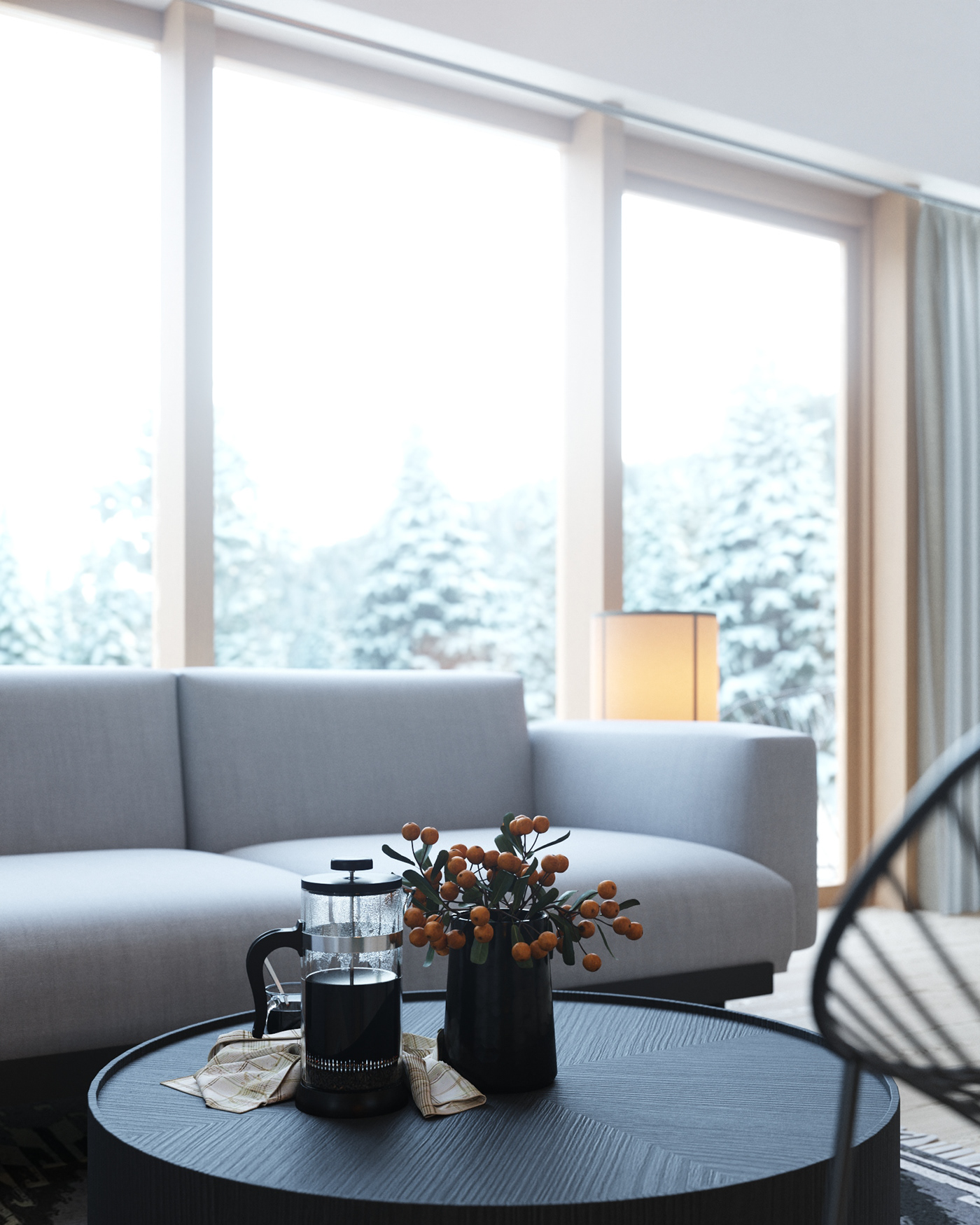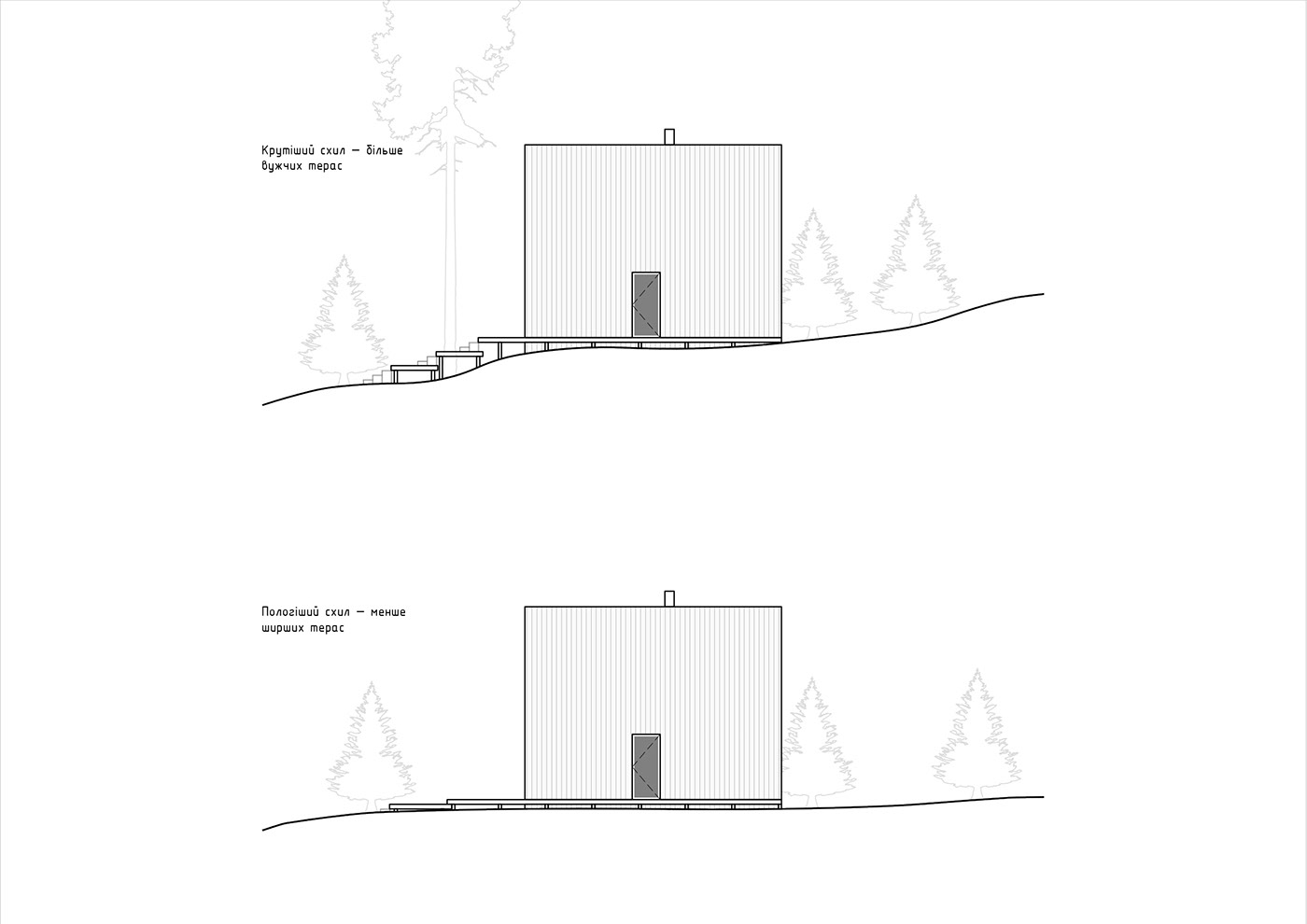
Carpathian cottages
Architects: Khrystyna Kosmii, Andrii Nazarenko, Volodymyr Sokolyk
Area: 94 m²
Year: 2020
Architects: Khrystyna Kosmii, Andrii Nazarenko, Volodymyr Sokolyk
Area: 94 m²
Year: 2020
Concept design of a typical two-level holiday cottage as a part of wellness & recreation resort project.



The ground floor space combines a living room, dining room and kitchenette. The two-storey living room space has a large window, focused on the Carpathian landscapes. The boiler room has a separate hidden entrance for maintenance. The first floor has two bedrooms, a bathroom and an internal balcony with a workplace. All communications, fireplace chimney and gutter are hidden in one of the inner walls.









The cottages are placed on the site according to the best views. The terrace cascades are formed depending on the relief: narrower terraces — on steep slopes and wider terraces — on sloping ones.














