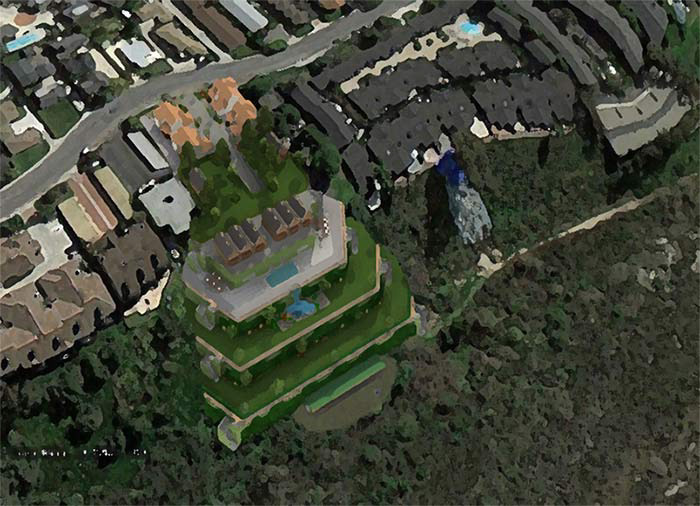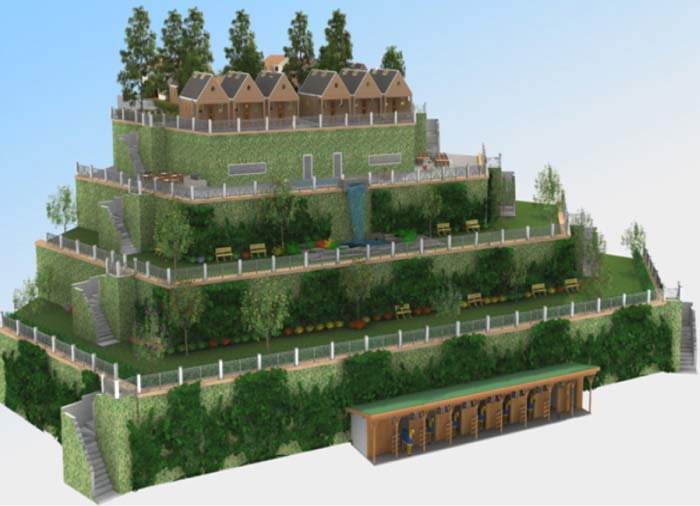Architectural 3D Visualization of a Property Retaining Wall
Project: Residential Property
Location: Los Angeles, California, USA
Software/Technology: Autodesk 3Ds Max
Project Details:
The client was one of the most reputed real estate firm from the USA and was helping their client develop a property and retaining walls near a river as the river waters flood in the area surrounding the property during monsoon.
The client was one of the most reputed real estate firm from the USA and was helping their client develop a property and retaining walls near a river as the river waters flood in the area surrounding the property during monsoon.
The firm approached Hitech BIM Services to develop the proposed 3D model in Revit and render it using 3ds Max to envision the design, property and the landscape. Hitech BIM Services project team developed the detailed architectural 3D rendered model of the retaining wall from all the angles and developed different views with details of the surrounding area.
Check our BIM projects >>






