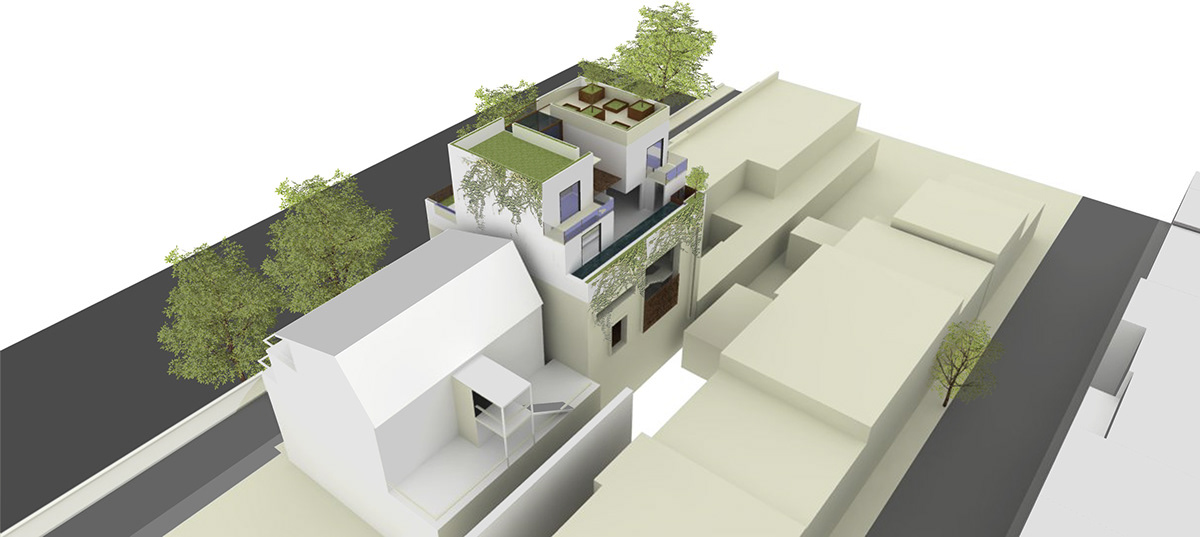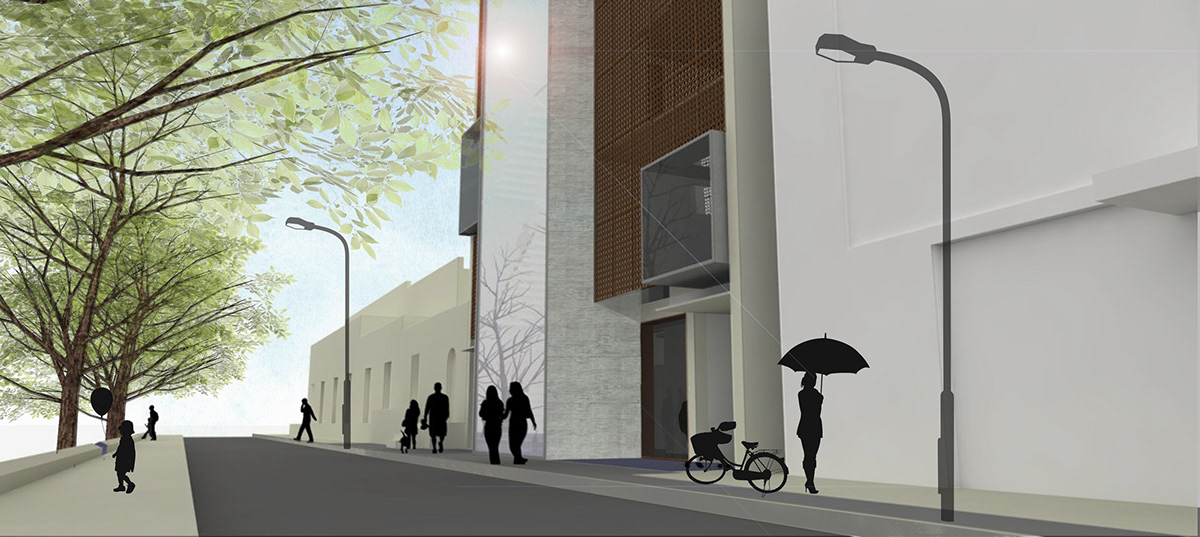The Kunsthaus project is a multipurpose building situated in the Bokaap area of Cape Town, South Africa. The Bokaap is an area in Cape Town, formerly known as the Malay Quarter during the apartheid era and is the historical centre of Cape Malay culture in South Africa. The Bokaap has a strong Islam community with multiple mosques situated nearby, It is traditionally a rich cultural area situated on the slopes of Signal Hill in very close proximinty to the city centre.
In recent years, after the Apartheid laws of forced segregation were abolished, Cape Town's ecomonic development expanded at a rapid pace and this neighbourhood became a highly sought after location. The close knit community have now seen an influx in a variety of different people and are struggling between maintaining a strongly distinctive character and progressing to a mixed developing area.


site on the slopes of Signal Hill



photo
by Professor Mitchell Moss
The difficulty with designing on the border of the Bokaap is the struggle between maintaining a sense of identity and character but also creating a new and exciting building within the developing urban context. The five Floor program of the kunsthaus includes a gallery for mainly local art, a public studio space, architectural offices and an apartment above. This live work building aims to promote the memory of South African heritage and the growth/talent of present day South Africans.

site, geometry, structure, light, circulation, massing, facade, hierachy, interior vs exterior


The building, situated at a T-junction at the top of a hill leading from the CBD to the Bokaap forms an important bridge between the two areas. The scheme frames motion on the facade and has "active boxes" that protrude out of a perforated screen and become symbols of where the building is in use at various times of the day. This street-building relationship promotes safety and a community involvement in the daily functioning of the building. The gallery entrance opens up onto the street at ground level and once inside one can see through the double volume spaces, the workings of the spaces above. The first two floors are completely open too the public but the sense interconnectivity and permeability is never lost.



INTERNALS
The building is wrapped in a corten steel skin that uses a recognisable Islamic pattern, The skin creates a range of interesting light effects on the inside of the building, providing the gallery with dappled light and the work spaces above with pleasant controlled, light conditions.

Gallery space

Gallery entrance

Internal effect of steel skin

Plans
PLANS

Ground Floor Plan

1st Floor Plan

2nd FLoor Plan

3rd Floor Plan

5th FLoor Plan

Roof Plan
SECTIONS


Section 1

Section 2

Section 3

Section 4

Section 5
