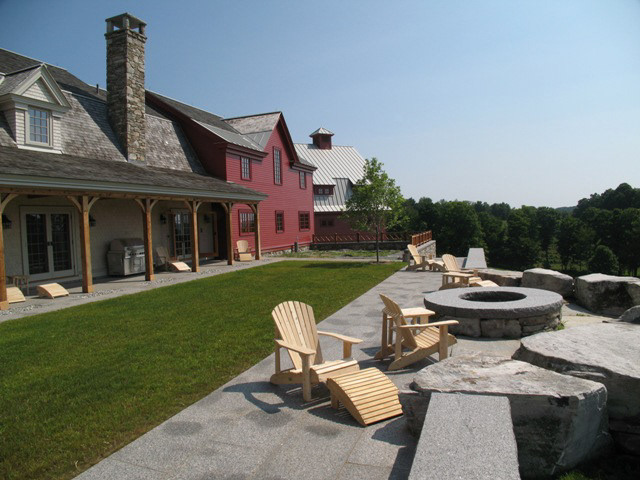Frederick Soule was the Architect for an exceptional residential compound in central Vermont. The project involved a new 21,000 SF, seven bedroom residence, a gymnasium, a man-made pond environment, a reconstructed barn, and a new access roadway.
The design features an authentic pre-fabricated timber frame with a structural insulated panel (SIP) exterior shell for the main building, and a gymnasium wing with an impressively volumetric exposed steel-frame basketball court, with a SIP exterior envelope, above an eight car garage. The interior features many unique and whimsical finishes, detailed woodwork, and hand-crafted plumbing and decorative lighting fixtures.
The integrated mechanical systems include a geothermal heat pump cooling system, an oil-fired, high-efficiency boiler with a forced-hot-water baseboard heating system, an ERV and supplemental in-floor radiant heating. The main house also includes integrated full-featured audio/visual components; HVAC, alarm and security control systems; as well as an oil-fired emergency generator.
Mr. Soule shared responsibility for the schematic design, and moderated the client meetings. He was also responsible for managing the schematic design, design development, permitting, construction documents and construction administration phases of the project. Mr. Soule assembled and coordinated a geographically-dispersed team of consultants for the project, which included a landscape architect, civil, geo-technical, environmental and structural engineers, timber-frame designers, mechanical, electrical, plumbing designers, audio/visual/data networking and security system consultants.
The design features an authentic pre-fabricated timber frame with a structural insulated panel (SIP) exterior shell for the main building, and a gymnasium wing with an impressively volumetric exposed steel-frame basketball court, with a SIP exterior envelope, above an eight car garage. The interior features many unique and whimsical finishes, detailed woodwork, and hand-crafted plumbing and decorative lighting fixtures.
The integrated mechanical systems include a geothermal heat pump cooling system, an oil-fired, high-efficiency boiler with a forced-hot-water baseboard heating system, an ERV and supplemental in-floor radiant heating. The main house also includes integrated full-featured audio/visual components; HVAC, alarm and security control systems; as well as an oil-fired emergency generator.
Mr. Soule shared responsibility for the schematic design, and moderated the client meetings. He was also responsible for managing the schematic design, design development, permitting, construction documents and construction administration phases of the project. Mr. Soule assembled and coordinated a geographically-dispersed team of consultants for the project, which included a landscape architect, civil, geo-technical, environmental and structural engineers, timber-frame designers, mechanical, electrical, plumbing designers, audio/visual/data networking and security system consultants.










