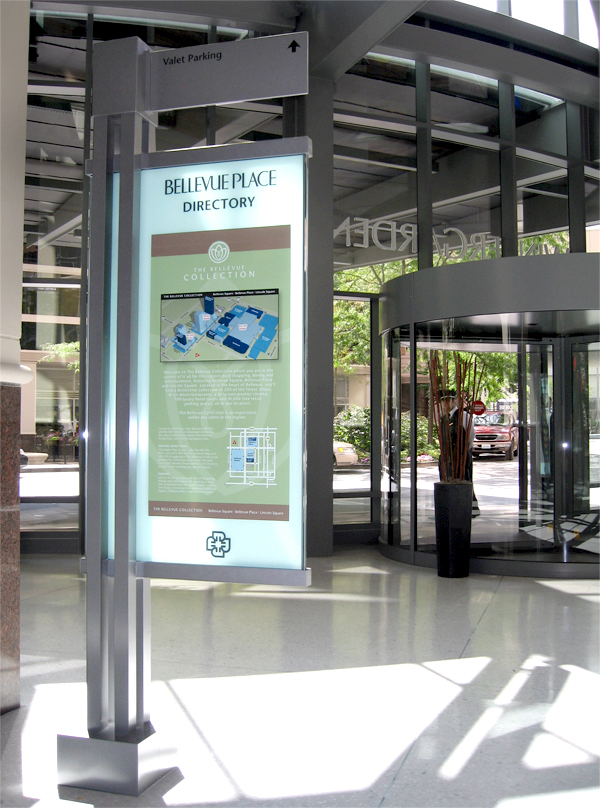Bellevue Place
Signage Master Plan for High End, Mixed-use Hospitality & Office Building
Seattle, WA
For Bellevue Place, Michael Courtney Design created a branded graphic system for an upscale, multi-building urban campus. The extensive program includes exterior, interior, branding and wayfinding elements for two buildings of Class A office space, restaurants, retail and clubs, a separate Hyatt Hotel with event, conference and meeting facilities and a multi-floor parking garage.


MCD’s work aligns the look and feel of the branded graphics with the expectations of a sophisticated, professional Eastside audience and integrates them into existing and new facilities.


The project required extensive collaboration and coordination with the owner, Kemper Development, and the architect, Sclater Partners.





