
Tecnológico de Monterrey Campus Estado de México | EAAD RMX
Taller de Proyectos V: Conjunto de Usos Mixtos
Taller de Proyectos V: Conjunto de Usos Mixtos
- Cátedra Infonavit 6.0: Estrategias urbano-arquitectónicas para unidades habitacionales, regeneración Urbana y vivienda tras la pandemia
Profesor: Arq. Jose de Villar Martínez
Semestre Agosto - Diciembre 2020
Semestre Agosto - Diciembre 2020
Estudiante(s):
Paola Tepale | A01375127
Siddharta Rodríguez | A01374539
Jaretzy Escobar | A01373688
Jaretzy Escobar | A01373688
Nombre del proyecto: Estrategia Urbana - Paseos de San Martín.
Descripción del proyecto:
Descripción del proyecto:
Estrategia urbana con el objetivo de conectar de la unidad habitacional Paseos de San Martín, Toluca de Lerdo con el resto del municipio a través de una red de rutas de transporte cuyo núcleo radicará en un Centro de Educación Laboral y Recreación en el fraccionamiento. Este centro será una nueva oportunidad de desarrollo laboral y apoyará como primer proyecto el desarrollo de las nuevas tipologías propuestas para esta misma unidad.
Tecnológico de Monterrey Campus Estado de México | EAAD RMX
Project Workshop V: Mixed Use Complexes
- Infonavit 6.0 Chair: Urban-architectural strategies for housing units, urban regeneration and housing after the pandemic.
Professor: Architect Jose de Villar Martinez
Semester August - December 2020
Project Workshop V: Mixed Use Complexes
- Infonavit 6.0 Chair: Urban-architectural strategies for housing units, urban regeneration and housing after the pandemic.
Professor: Architect Jose de Villar Martinez
Semester August - December 2020
Student(s):
Paola Tepale | A01375127
Siddharta Rodríguez | A01374539
Jaretzy Escobar | A01373688
Paola Tepale | A01375127
Siddharta Rodríguez | A01374539
Jaretzy Escobar | A01373688
Project name: Urban Strategy - Paseos de San Martin.
Project Description:
Urban strategy with the objective of connecting the Paseos de San Martin housing unit, Toluca de Lerdo with the rest of the municipality through a network of transportation routes whose nucleus will be a Labor Education and Recreation Center in the subdivision. This center will be a new opportunity for labor development and will support as a first project the development of the new typologies proposed for this same unit.
Project Description:
Urban strategy with the objective of connecting the Paseos de San Martin housing unit, Toluca de Lerdo with the rest of the municipality through a network of transportation routes whose nucleus will be a Labor Education and Recreation Center in the subdivision. This center will be a new opportunity for labor development and will support as a first project the development of the new typologies proposed for this same unit.
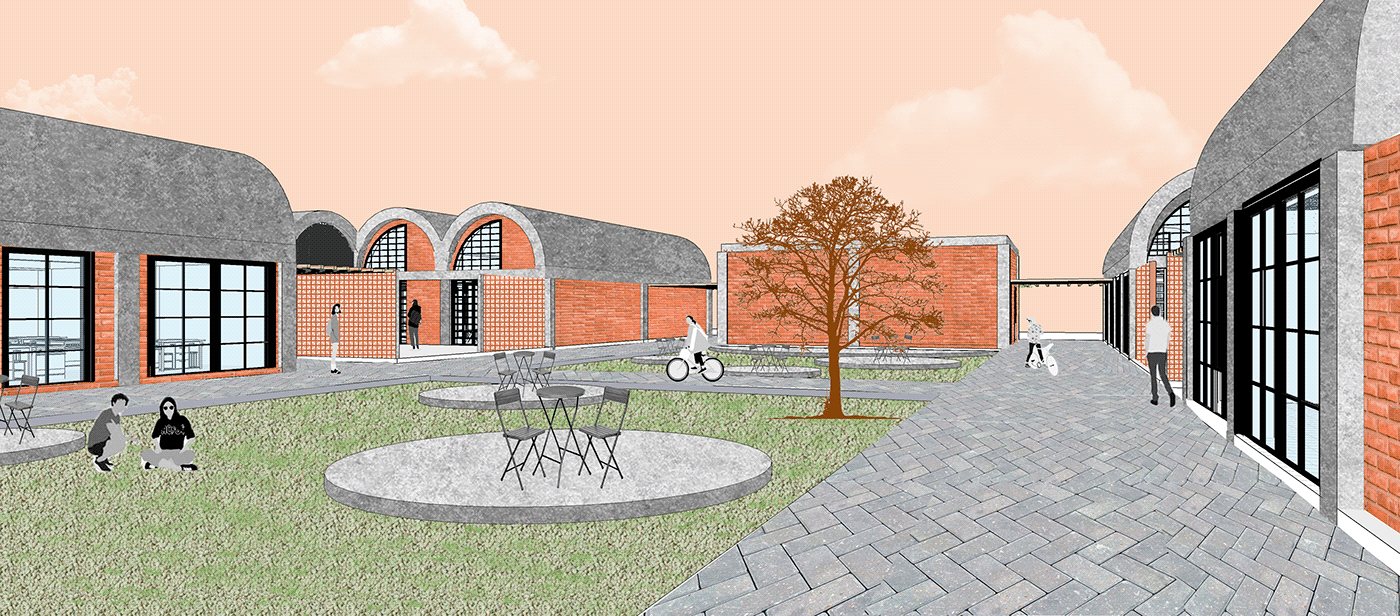
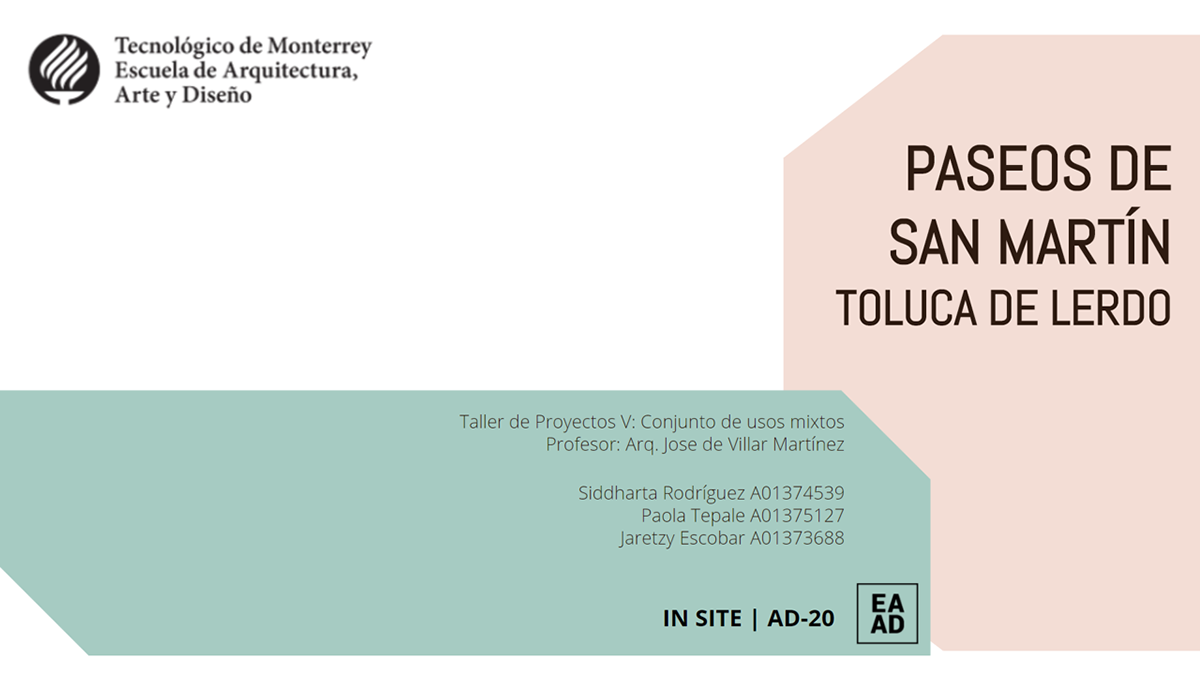
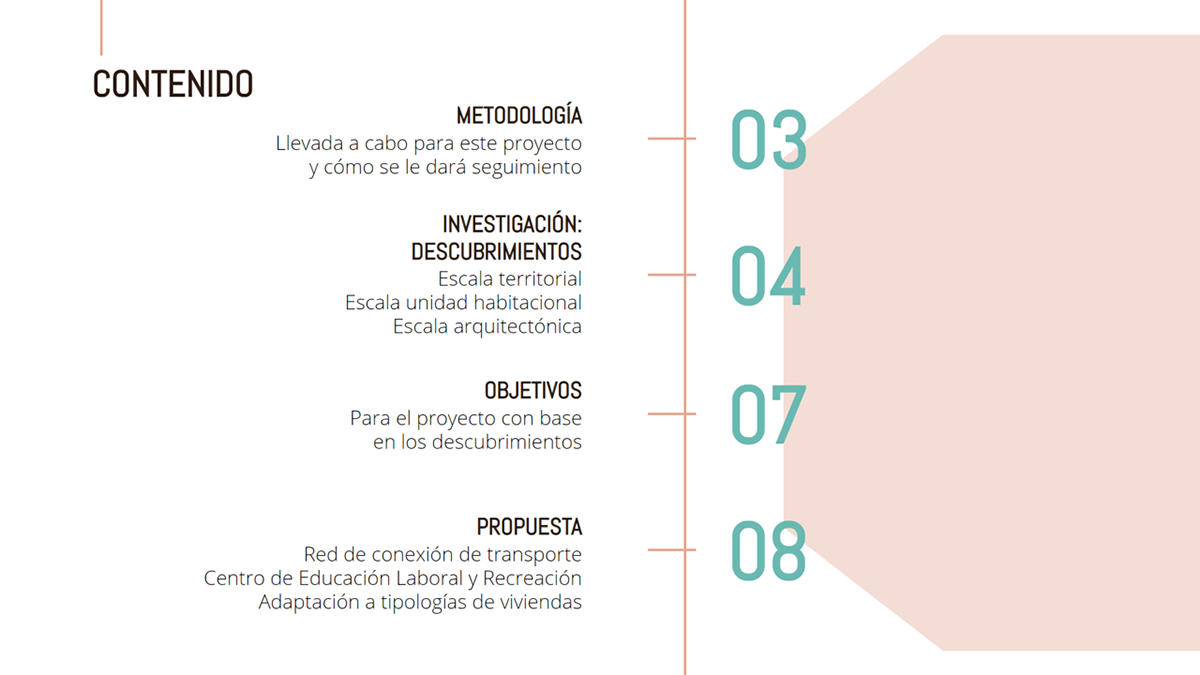
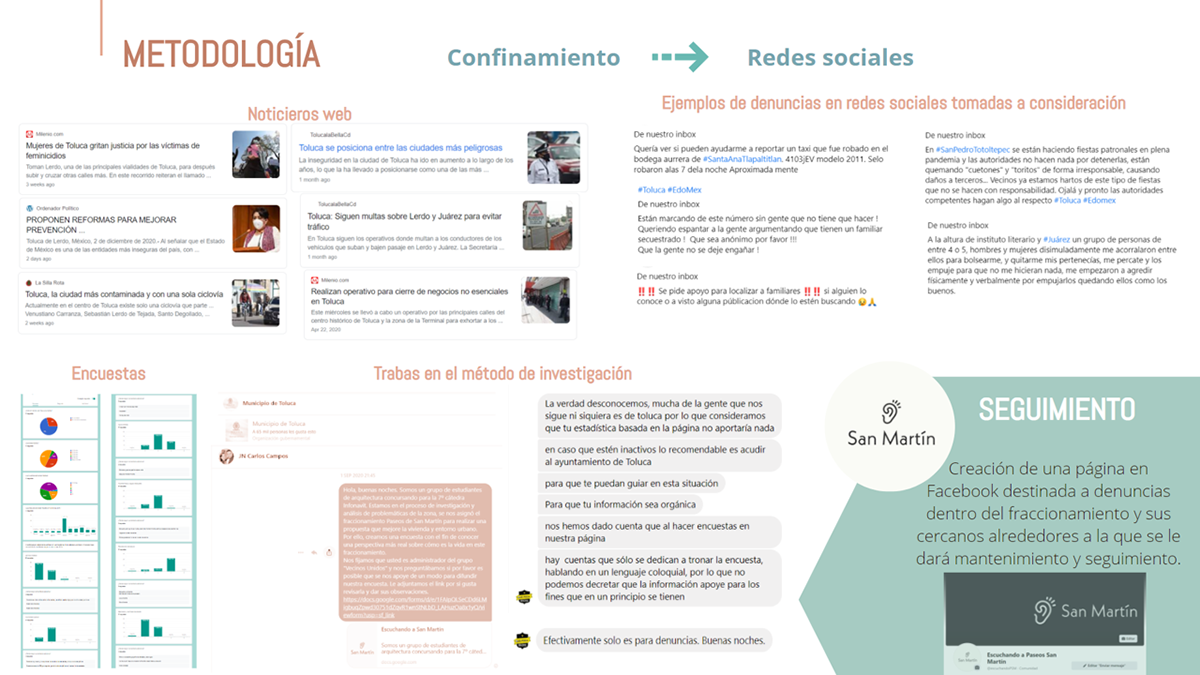
Nuestra metodología consistió en: la consulta de fuentes oficiales, servidores de mapas satelitales como google earth, y sobre todo, debido a las limitaciones que tuvimos dado al confinamiento, en redes sociales. Primero se compararon noticias de periódicos web, foros de discusión de Facebook de Toluca de Lerdo e información de fuentes oficiales para después distribuirse una encuesta en estos foros web dirigida a los habitantes de Paseos de San Martín y sus cercanos alrededores. Esta metodología nos permitió estudiar la zona de manera remota e identificar las principales problemáticas desde la voz de los habitantes. Además, se propone darle seguimiento por medio de una página de Facebook para que los ciudadanos participen en la toma de decisiones del diseño.
[Our methodology consisted of: consulting official sources, satellite map servers such as google earth, and above all, due to the limitations we had due to the confinement, social networks. First we compared news from web newspapers, Facebook discussion forums in Toluca de Lerdo and information from official sources and then we distributed a survey in these web forums directed to the inhabitants of Paseos de San Martin and its nearby surroundings. This methodology allowed us to study the area remotely and identify the main problems from the voice of the inhabitants. In addition, it is proposed to follow up through a Facebook page for citizens to participate in the decision making process of the design.]
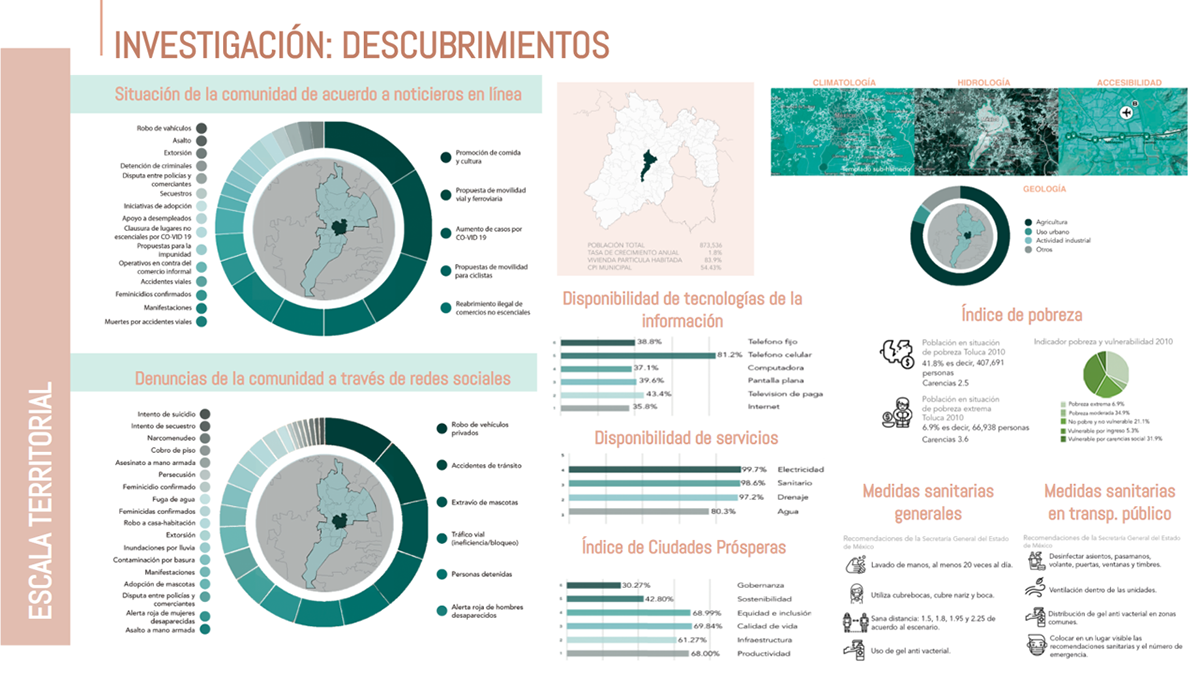
Encontramos que las principales problemáticas en Toluca de Lerdo son la inseguridad, falta de acceso a tecnologías de información, la pobreza extrema en ciertas áreas, falta de intervención por parte del poder judicial y, sumado a la situación actual, la falta de seguimiento a las medidas de salubridad post COVID-19,que es uno de los principales puntos destacados en noticieros. Así mismo descubrimos que la agricultura es uno de los principales usos de suelo.
[We found that the main problems in Toluca de Lerdo are insecurity, lack of access to information technologies, extreme poverty in certain areas, lack of intervention by the judiciary and, in addition to the current situation, the lack of follow-up to post-COVID-19 health measures, which is one of the main points highlighted in the news. We also discovered that agriculture is one of the main land uses.]
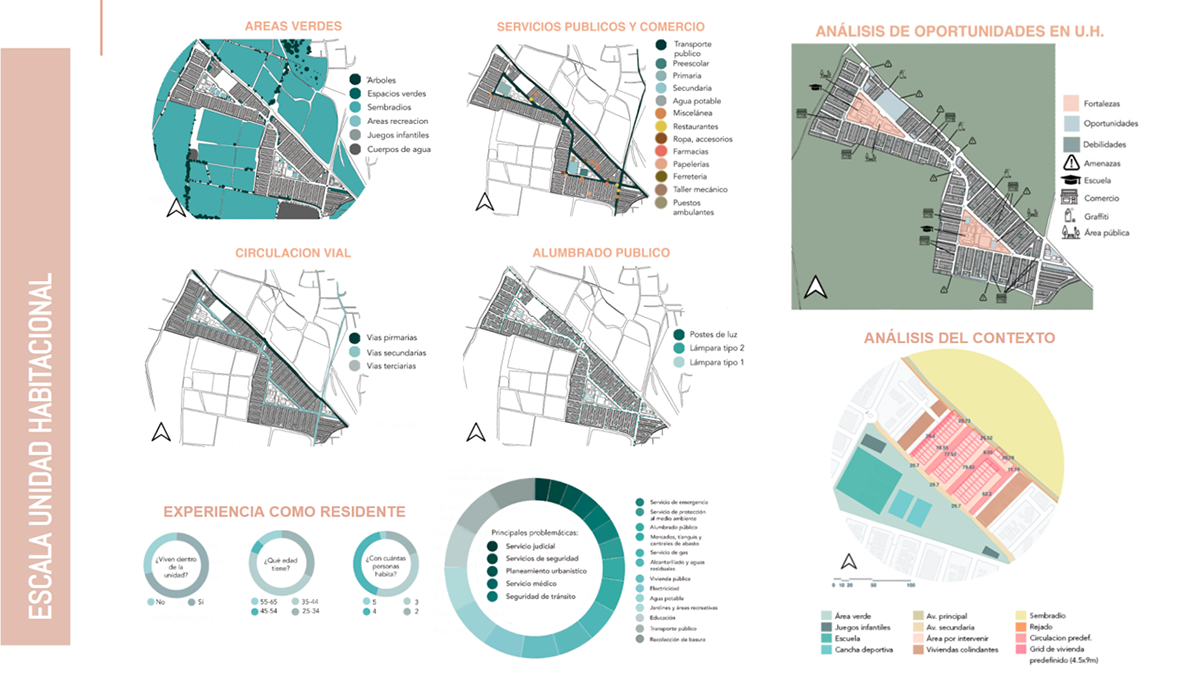
Como pueden observar nuestra unidad habitacional se encuentra rodeada de campos de cultivo, convirtiéndola así en una isla. Por lo que su principal problemática es la falta de ciertos servicios y oportunidades laborales para sus habitantes. Como equipamiento la unidad tiene 3 escuelas, comercio, transporte público qué pasa por el centro y por un lateral de la unidad.
[As you can see, our housing unit is surrounded by fields, making it an island. Therefore, its main problem is the lack of certain services and job opportunities for its inhabitants. As equipment the unit has 3 schools, commerce, public transportation that passes through the center and on one side of the unit.]
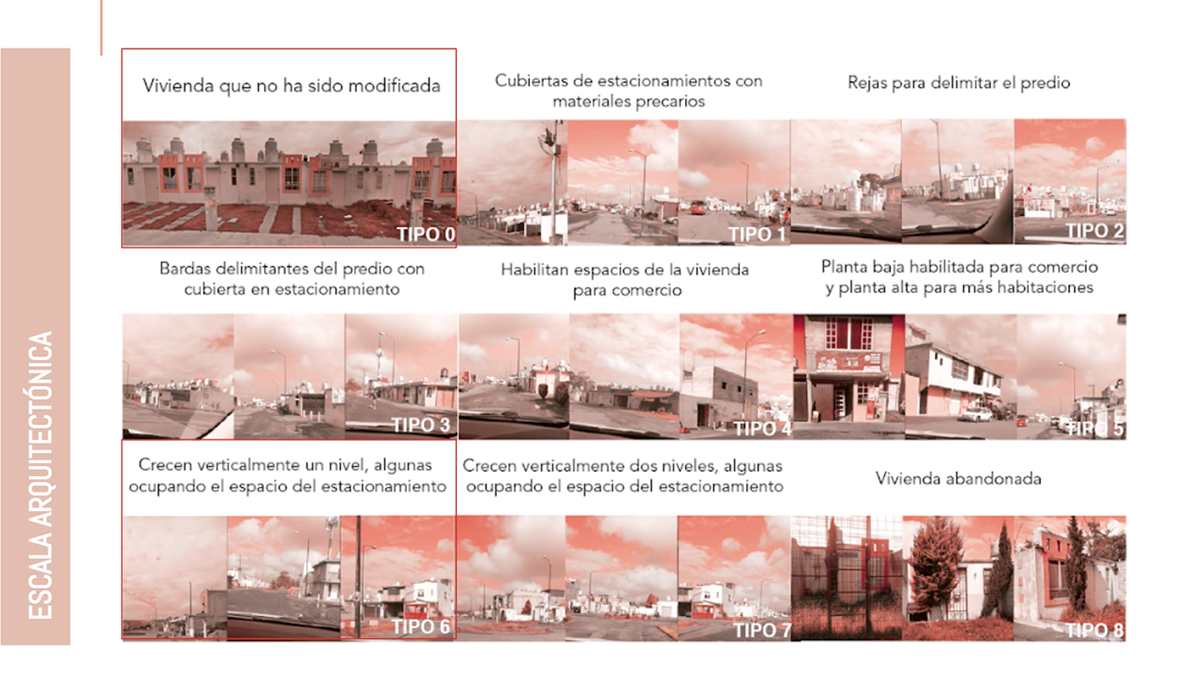
Se realizó un catálogo de la tipología de viviendas de acuerdo con el video que nos proporcionó el Infonavit. Que muestra las diversas modificaciones que los habitantes han realizado de acuerdo a sus necesidades. Las tipologías dominantes son la tipo 0 que es la vivienda sin modificar y la tipo 6 que es la modificación más común.
[A catalogue of housing typology was made according to the video provided by Infonavit. It shows the different modifications that the inhabitants have made according to their needs. The dominant typologies are type 0, which is the unmodified home, and type 6, which is the most common modification.]

Basándonos en los descubrimientos es que fijamos el objetivo para nuestra propuesta: Conectar la unidad habitacional con el resto del municipio a través de una red de rutas de transporte cuyo núcleo radicará en un centro de educación laboral en el fraccionamiento. Este centro será una nueva oportunidad de desarrollo laboral y apoyará como primer proyecto el desarrollo de las nuevas tipologías propuestas para esta unidad.
[Based on our findings, we set the objective for our proposal: To connect the housing unit with the rest of the municipality through a network of transportation routes whose nucleus will be a labour education center in the subdivision. This center will be a new opportunity for labour development and will support as a first project the development of the new typologies proposed for this unit.]
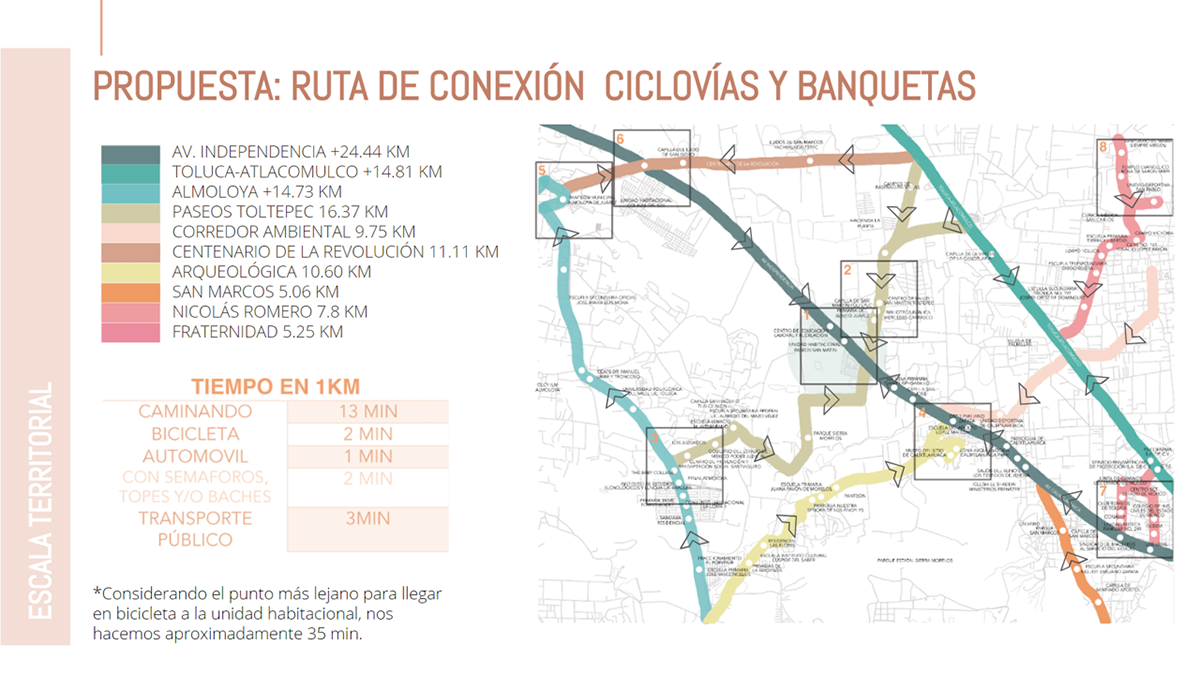
Tomamos en cuenta las rutas más transitadas con la intención de aprovechar los servicios del entorno y así generar una movilidad más amigable con el COVID-19, que son las ciclovías y caminos peatonales. Nuestro prototipo de la calle incluye espacios de pausa cada 1.2 km con dos carriles vehiculares y en un extremo la ciclovía con 2m de amplitud. En las rutas incluimos espacios de recreación como es el caso de los cuerpos de agua y aprovechamos los paisajes. Tomando en cuenta los tiempos promedio que se tarda en recorrer un kilómetro, caminando es de 13 min y en bicicleta 2 min.
Estas rutas nos permitirán reactivar la vida dentro de la unidad habitacional y así conectar nuestro centro laboral.
[We took into account the most traveled routes with the intention of taking advantage of the services of the environment and thus generate a more friendly mobility with COVID-19, which are the bicycle lanes and pedestrian paths. Our prototype of the street includes pause spaces every 1.2 km with two vehicular lanes and at one end the bicycle lane with 2m of width. In the routes we include recreational spaces such as water bodies and we take advantage of the landscapes. Taking into account the average time it takes to cover one kilometer, walking is 13 minutes and cycling 2 minutes.
These routes will allow us to reactivate life within the housing unit and thus connect our work center.]
These routes will allow us to reactivate life within the housing unit and thus connect our work center.]
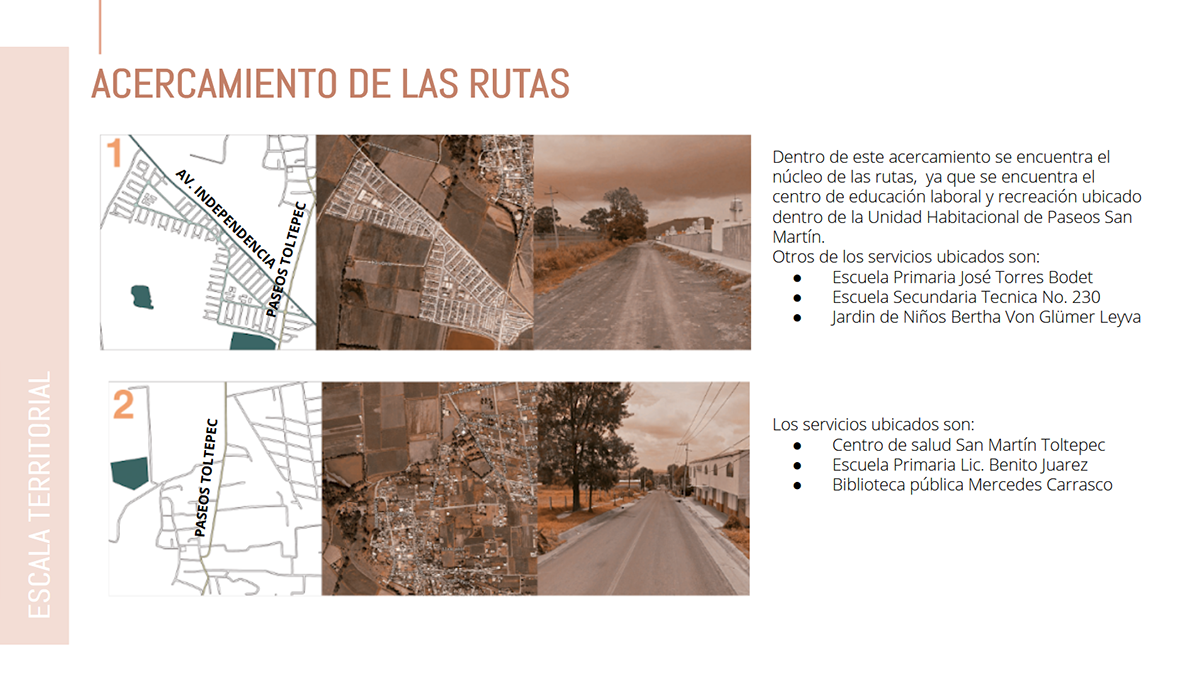
Dentro del zoom #1 se encuentra el núcleo, todas las rutas convergen en la unidad habitacional paseos san Martin para unir nuestro centro de educación laboral y de recreación. Otros de los servicios de interés son:
- Kínder
- Primaria
- Secundaria
- Áreas de recreación y deporte
El zoom #2 es la ruta más cercana que nos lleva a un centro de salud y conecta con la carretera Almoloya y tTluca-Atlacomulco. También cuenta con:
- Biblioteca pública
- Escuelas
- Club de baseball
[Within zoom #1 is the nucleus, all routes converge at the paseos san Martin housing unit to join our labor education and recreation center. Other services of interest are:
- Kindergarten
- Elementary school
- High School
- Recreation and sports areas
- Kindergarten
- Elementary school
- High School
- Recreation and sports areas
Zoom #2 is the closest route that takes us to a health center and connects to the Almoloya and tTluca-Atlacomulco highway. It also has:
- Public library
- Schools
- Baseball club]
- Public library
- Schools
- Baseball club]
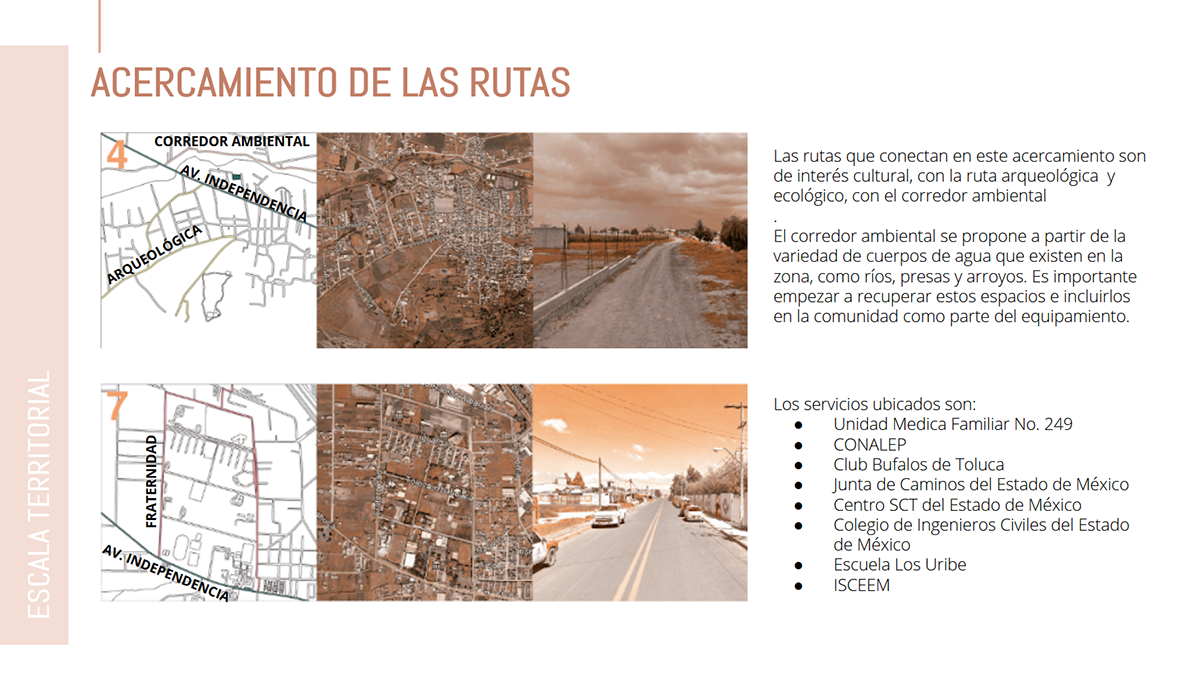
En el zoom #4 podemos encontrar la unión de 3 rutas importantes:
- La Av. Independencia que es considerada como nuestra avenida principal.
- La ruta arqueológica.
- El corredor ambiental (que se propone a partir de la variedad de cuerpos de agua que existen en la zona ya que consideramos que es importante empezar a recuperar estos espacios e incluirlos en la comunidad como parte del equipamiento urbano)
En el zoom #7 algunos de los servicios son:
- Unidad Medica
- Escuelas
- Centro Secretaria de Comunicación y Transporte
- Colegio de Ingenieros Civiles
[At zoom #4 we can find the junction of 3 important routes:
- Independencia Avenue which is considered our main avenue.
- The archaeological route.
- The environmental corridor (which is proposed based on the variety of bodies of water that exist in the area since we consider that it is important to begin to recover these spaces and include them in the community as part of the urban equipment).
- The archaeological route.
- The environmental corridor (which is proposed based on the variety of bodies of water that exist in the area since we consider that it is important to begin to recover these spaces and include them in the community as part of the urban equipment).
In zoom #7 some of the services are:
- Medical Unit
- Schools
- Secretary of Communication and Transportation Center
- College of Civil Engineers]
- Medical Unit
- Schools
- Secretary of Communication and Transportation Center
- College of Civil Engineers]
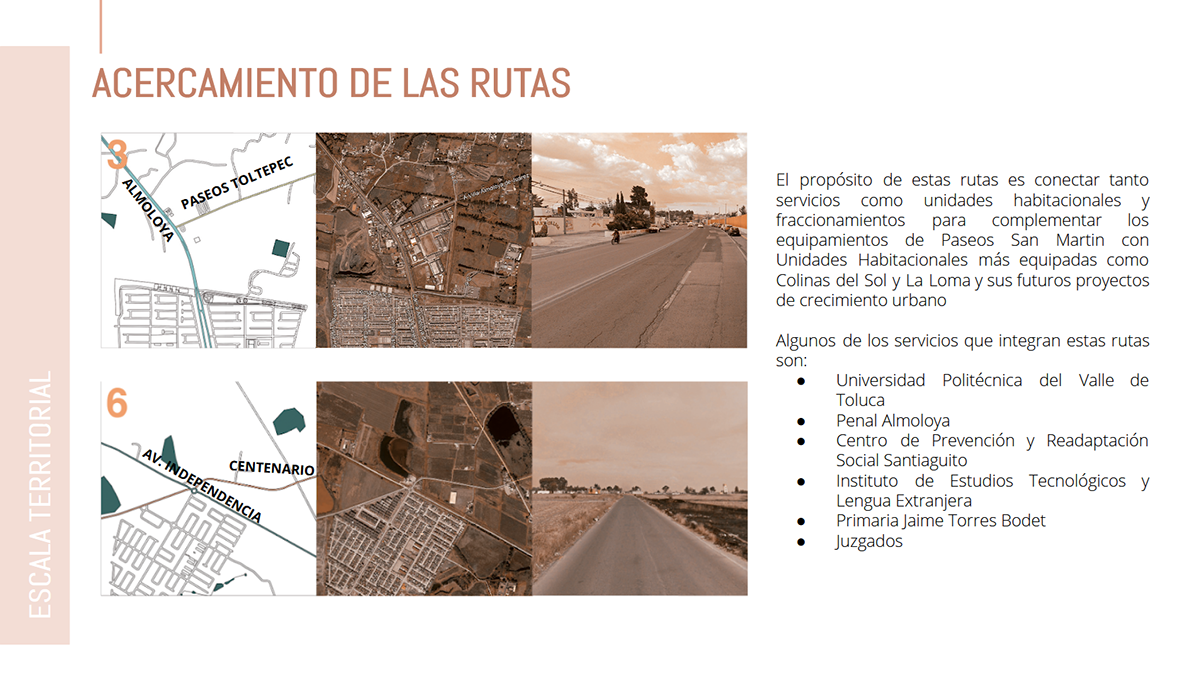
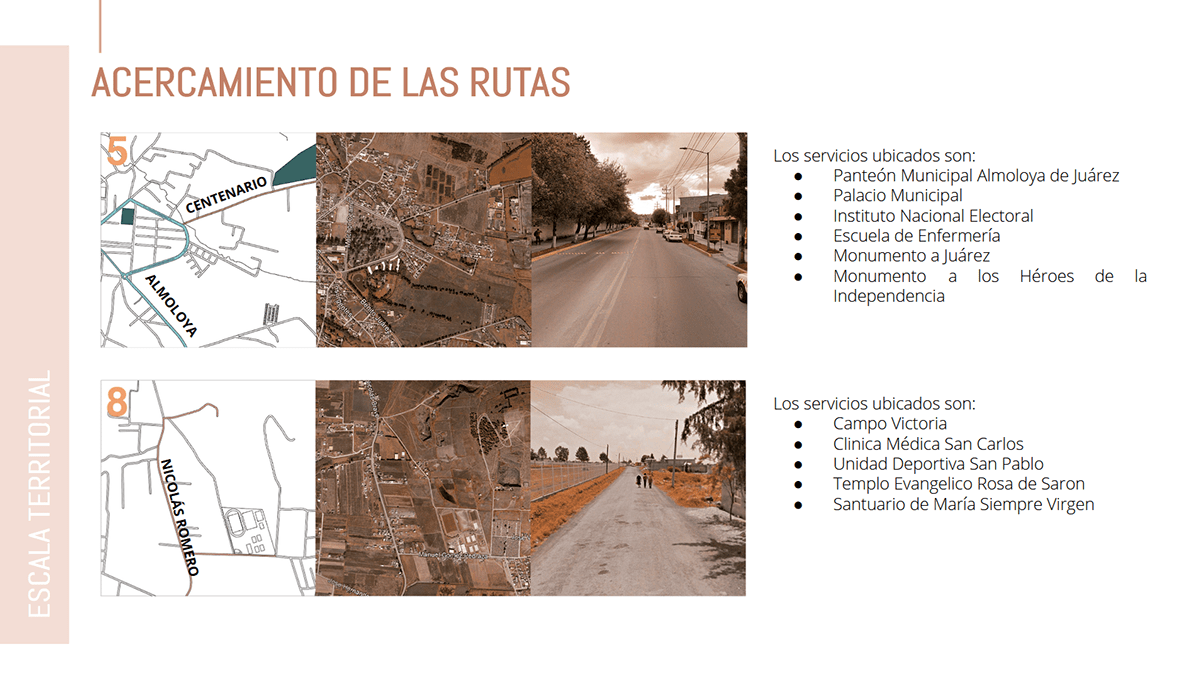
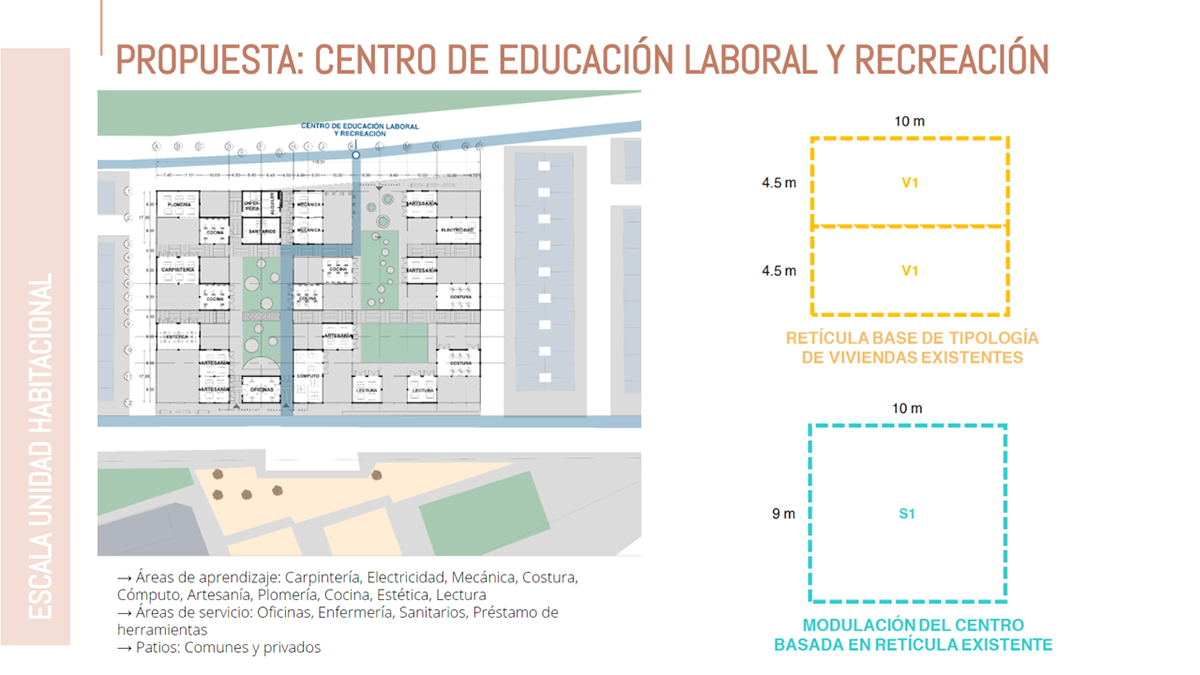
Ahora, lo que se convertirá en un núcleo será un Centro de Educación Laboral y Recreación ubicado en el predio interrumpido. Este centro se enlaza con la propuesta territorial ya que, a nivel productivo, este lugar funciona como un centro de producción donde se juntan las rutas de conexión y la versatilidad de su diseño permite que se puedan dar diferentes actividades como mercados de productos ecológicos, o un taller para que el agricultor pueda arreglar sus máquinas. A nivel educativo, estamos en un lugar aislado y marginado por lo que crear un espacio que potencie el aprendizaje de nuestra población y aumente sus posibilidades laborales es una gran herramienta.
También, es importante recalcar que el diseño de estos espacios nació a partir de la modulación predefinida de las viviendas sin construir, por lo que tenemos una retícula de 9x10m.
[Now, what will become a nucleus will be a Labor Education and Recreation Center located in the interrupted property. This center is linked to the territorial proposal since, at a productive level, this place works as a production center where the connection routes meet and the versatility of its design allows different activities such as markets of ecological products, or a workshop for the farmer to fix his machines. At the educational level, we are in an isolated and marginalized place, so creating a space that enhances the learning of our population and increases their job opportunities is a great tool.
Also, it is important to emphasize that the design of these spaces was born from the predefined modulation of the unbuilt houses, so we have a 9x10m grid.]
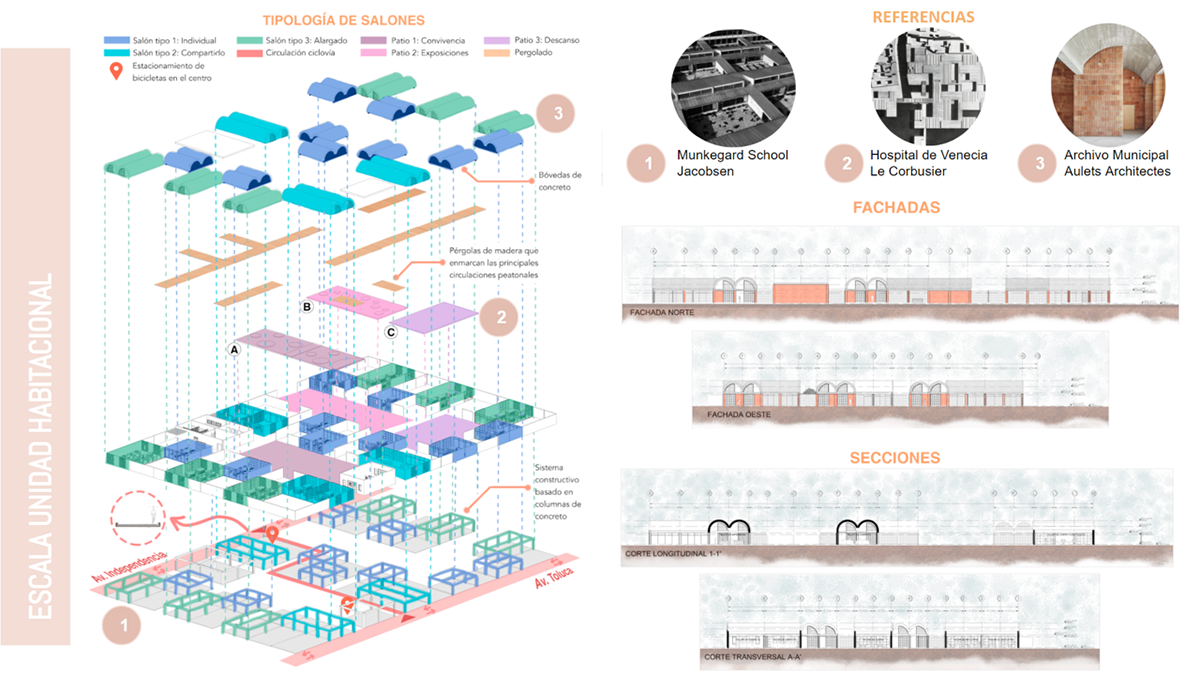
Este centro cuenta con más de 18 salones categorizados en tres tipologías y destinados a diferentes actividades; en respuesta al nuevo distanciamiento post COVID-19, tenemos una secuencia de taller-patio, refiriéndonos a que cada taller cuenta con su respectivo patio privado como una extensión al salón de clases.
Fue muy importante para nosotras que todos los espacios pudieran unirse y abrirse no solo por la flexibilidad de estos sino por estas nuevas normativas de salud donde la regulación de flujo de personas, el distanciamiento físico y una ventilación constante son el parámetro más importante.
[This center has more than 18 classrooms categorized in three typologies and destined to different activities; in response to the new post COVID-19 distancing, we have a workshop-patio sequence, meaning that each workshop has its own private patio as an extension of the classroom.
It was very important for us that all the spaces could be joined and opened not only for their flexibility but also because of these new health regulations where the regulation of the flow of people, physical distancing and constant ventilation are the most important parameters.]
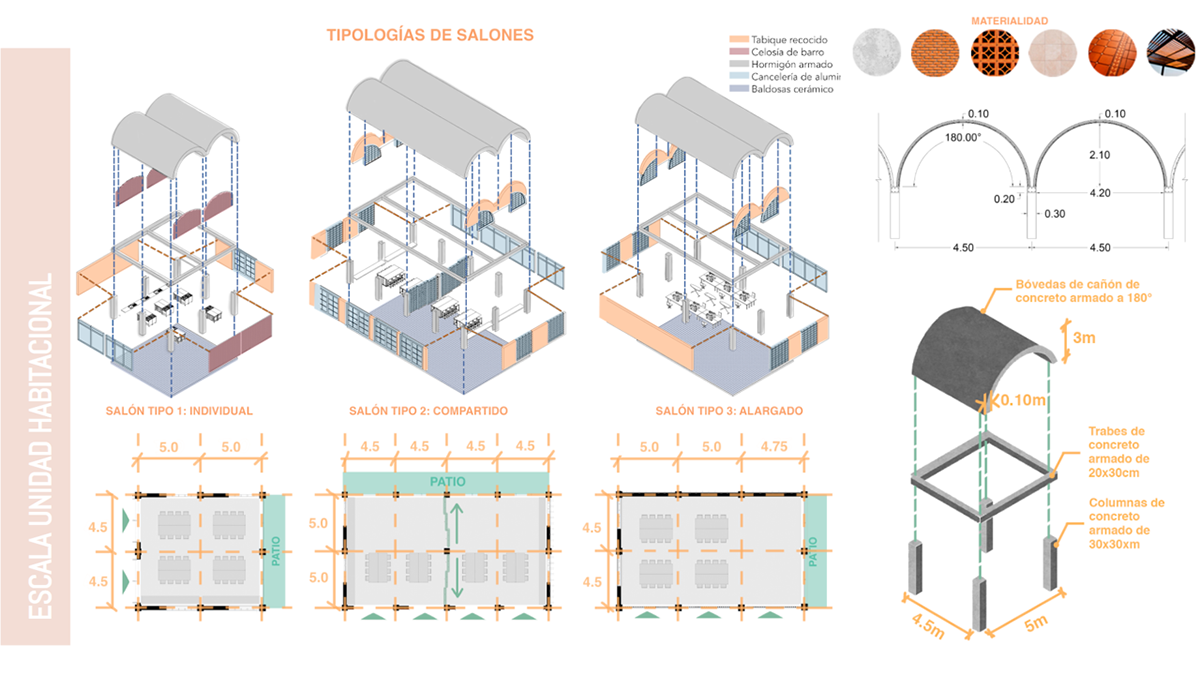
Retomando las tres tipologías mencionadas, contamos con las siguientes: Individual, Compartida y Alargada. Las ventajas que podemos encontrar es que todos estos salones comparten el mismo sistema constructivo de bóvedas de concreto armado soportadas en pilotes y trabes del mismo material; además de que es importante decir que estos salones son versátiles no solo porque tenemos una tipología que crece su tamaño al doble al abrir unas puertas sino que también, dependiendo de su ubicación, tenemos salones que se abren a sus patios privados Y a los comunes.
[Taking up the three typologies mentioned above, we have the following: Individual, Shared and Elongated. The advantage we can find is that all these rooms share the same construction system of reinforced concrete vaults supported on piles and beams of the same material; besides it is important to say that these rooms are versatile not only because we have a typology that grows twice its size by opening some doors but also, depending on their location, we have rooms that open to their private patios AND to the common ones.]
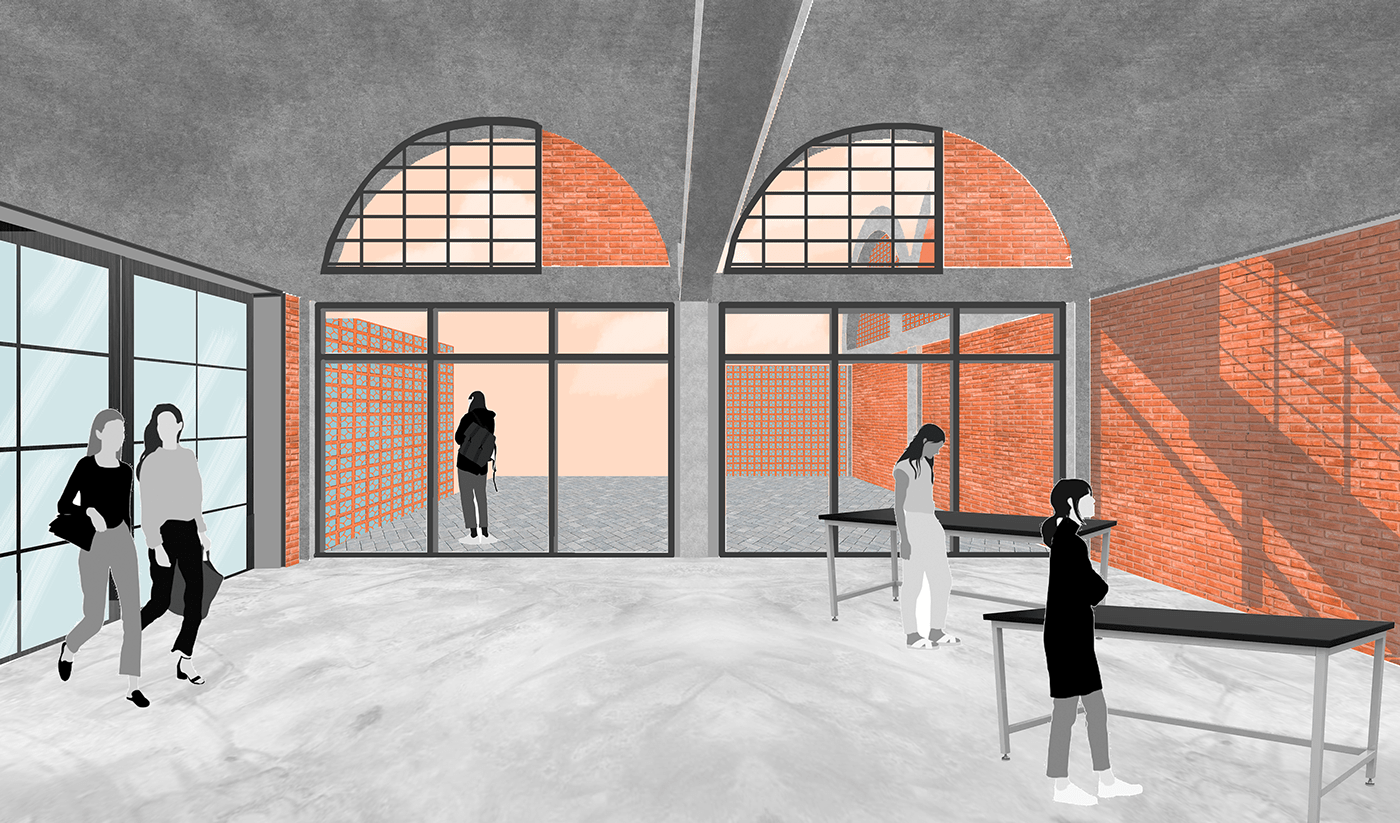
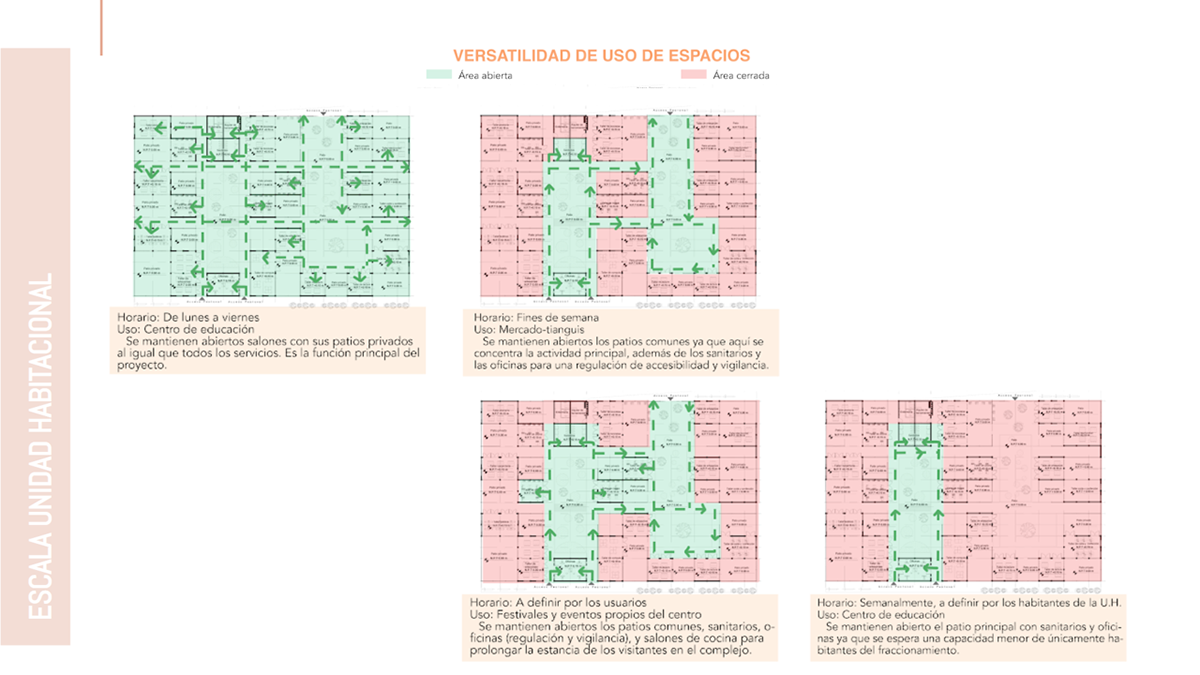
El centro laboral pretende ser muy versátil y usado en diferentes modalidades, por lo que este abrirá o cerrará ciertas áreas dependiendo de su uso. Entre semana su fin será plenamente laboral y educativo, los patios podrán usarse como auditorio, área de exposiciones o mera convivencia, mientras que los fines de semana el centro podrá ser usado para comercializar o para eventos del fraccionamiento, como festivales y juntas vecinales. Sin embargo, estos usos podrán ser sujetos a cambios ya que se propone también que a través de una página web propia del Centro, se pueda consultar con la población qué tipos de talleres los beneficiarían más de acuerdo a sus necesidades.
[The work center is intended to be very versatile and used in different ways, so it will open or close certain areas depending on its use. During the week it will be used for work and educational purposes, the patios can be used as an auditorium, exhibition area or just for socializing, while on weekends the center can be used for commercial purposes or for neighbourhood events, such as festivals and neighbourhood meetings. However, these uses may be subject to change as it is also proposed that through the Center's own web page, the population can be consulted on the types of workshops that would benefit them most according to their needs.]
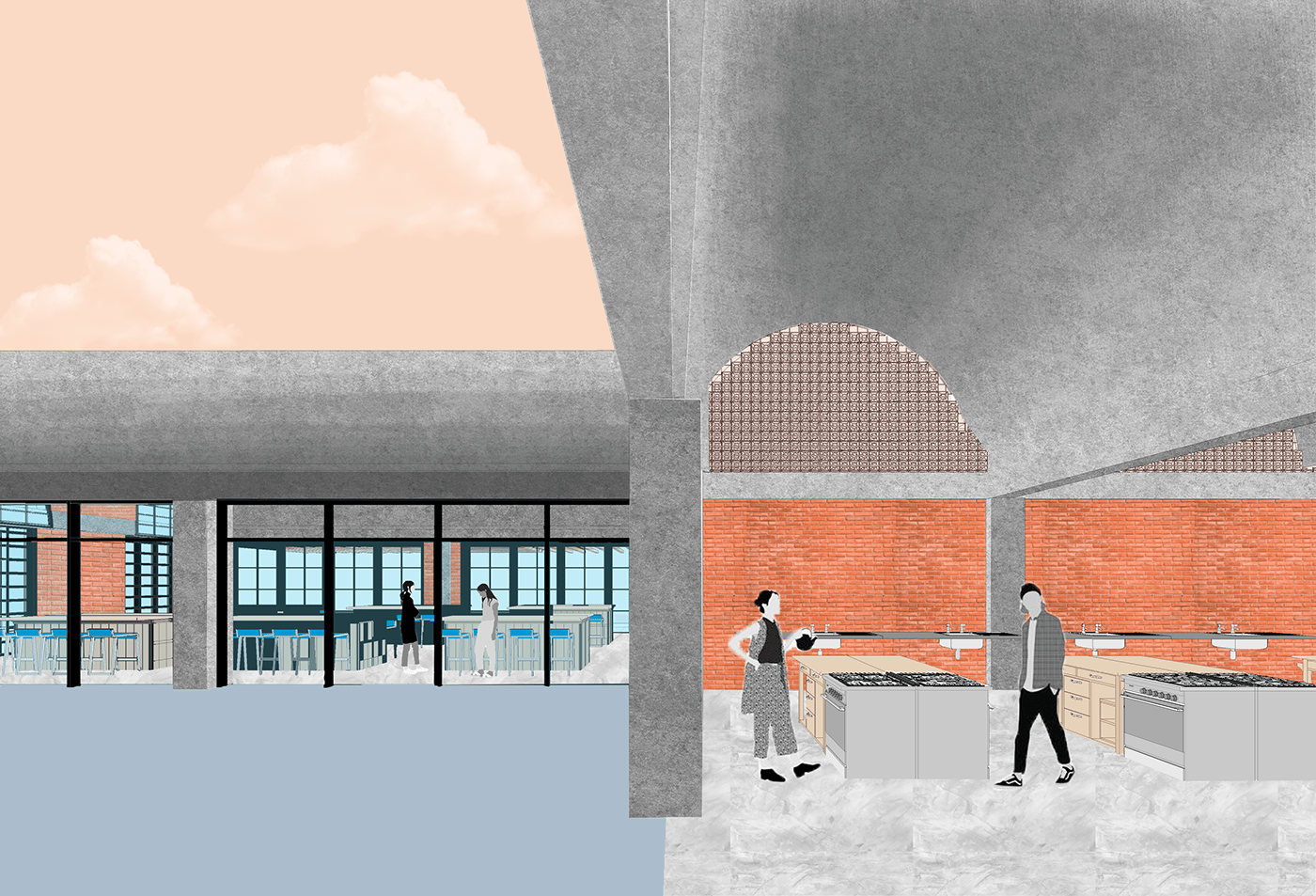
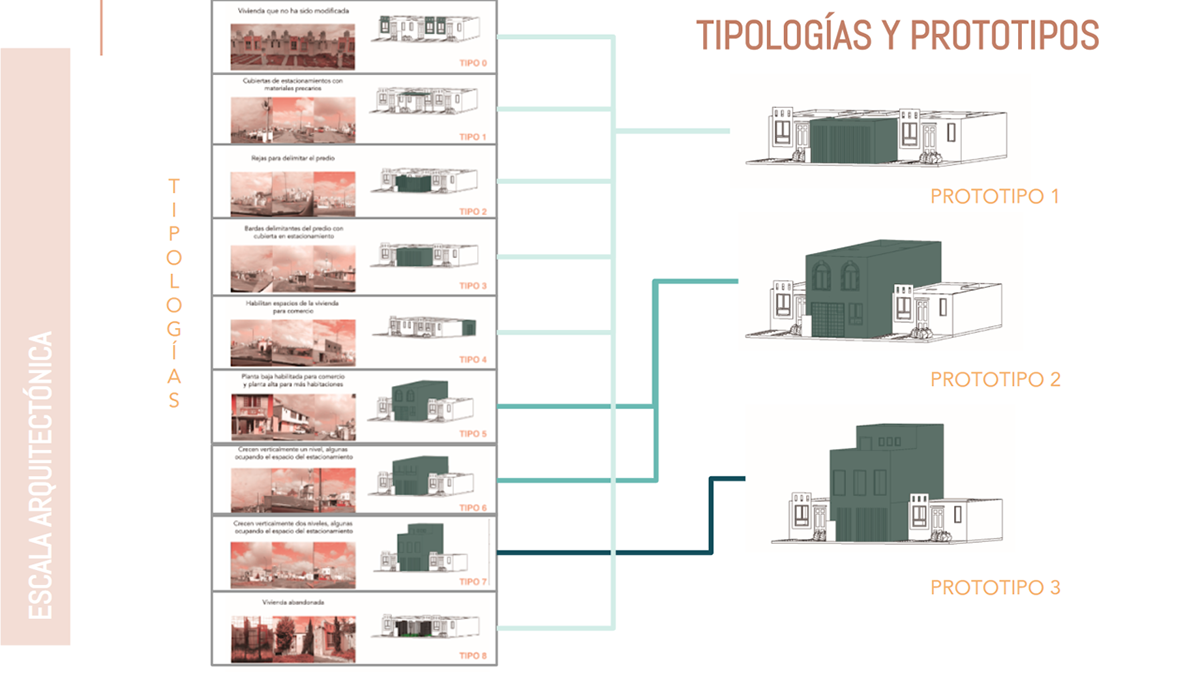
Como se mencionó en nuestra investigación, nuestro catálogo de tipologías es de 8 sin embargo se resumen en 3 prototipos:
El prototipo 1 se basa en modificar su estacionamiento ya sea con comercio, creciendo la vivienda, bardeado, entre otros. Cabe mencionar que este prototipo solo cuenta con una habitación para familias de hasta 5 personas.
En el segundo prototipo la vivienda crece 1 nivel. Es importante mencionar que en todos los prototipos su variantes son el comercio en planta baja y la ampliación de la vivienda descartando en algunos casos el cajón de estacionamiento.
El prototipo 3 crece con un segundo nivel el cual es utilizado generalmente como patio de servicio.
[As mentioned in our research, our catalog of typologies is 8, however they are summarized in 3 prototypes:
Prototype 1 is based on modifying its parking lot either with commerce, growing the dwelling, fencing, among others. It is worth mentioning that this prototype only has one room for families of up to 5 people.
In the second prototype the house grows 1 level. It is important to mention that in all the prototypes its variants are the commerce in first floor and the extension of the house discarding in some cases the parking space.
Prototype 3 grows with a second level which is generally used as a service patio.]
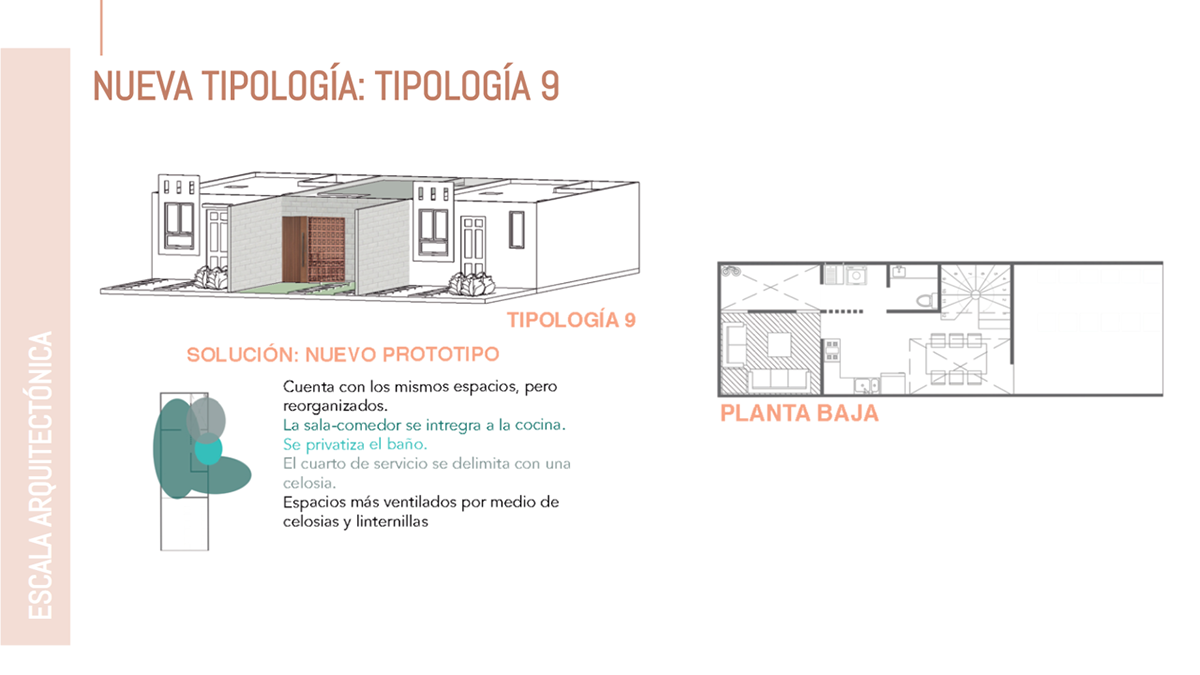
La vivienda no modificada muchas veces no es un tema de no querer o no tener necesidad del cambio. Muchas de esas veces es un tema de posibilidad económica, aquí entran las funciones de nuestro centro laboral. Donde se preparan personas para oficios y así puedan mejorar su vivienda con el nuevo catalogo de vivienda. Esta modificación es simplemente para comenzar a preparar la vivienda para el futuro crecimiento ya que mantiene los mismos espacios. Conservaremos el estacionamiento ya que a futuro es un bien material que las familias pueden adquirir.
[Unmodified housing is often not a matter of not wanting or not needing to change. Many of these times it is a matter of economic possibility, here enter the functions of our labour center. Where people are prepared for trades and so they can improve their homes with the new housing catalogue. This modification is simply to begin to prepare the house for future growth as it maintains the same spaces. We will keep the parking lot as it is a material asset that families can purchase in the future.]
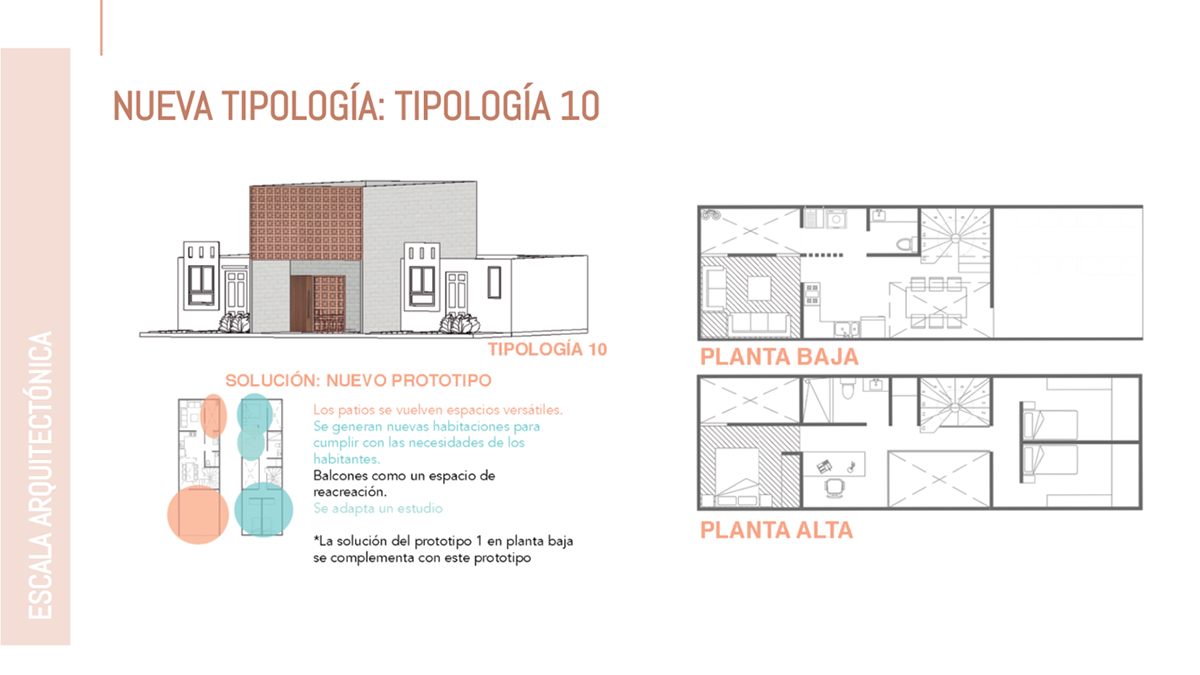
La solución de este prototipo se complementa con la tipología 9 esto para que los habitantes puedan ir construyendo gradualmente y sobre sus necesidades, como lo habíamos mencionado antes.
En la tipología 10:
- Se generan nuevas habitaciones y en la fachada se proponen balcones con muros de celosía para moderar la vista del exterior al interior.
- Los patios se vuelven espacios versátiles para ampliar áreas como la sala.
- Se adapta un estudio.
- Cuenta con una doble altura.
- Los espacios con hatch son variantes en caso de que habiten personas con capacidades diferentes.
[The solution of this prototype is complemented with typology 9 so that the inhabitants can gradually build on their needs, as we mentioned before.
In typology 10:
- New rooms are generated and balconies with lattice walls are proposed on the facade to moderate the view from the exterior to the interior.
- The patios become versatile spaces to expand areas such as the living room.
- A study is adapted.
- It has a double height.
- The spaces with hatch are variants in case of people with different abilities.]
- New rooms are generated and balconies with lattice walls are proposed on the facade to moderate the view from the exterior to the interior.
- The patios become versatile spaces to expand areas such as the living room.
- A study is adapted.
- It has a double height.
- The spaces with hatch are variants in case of people with different abilities.]
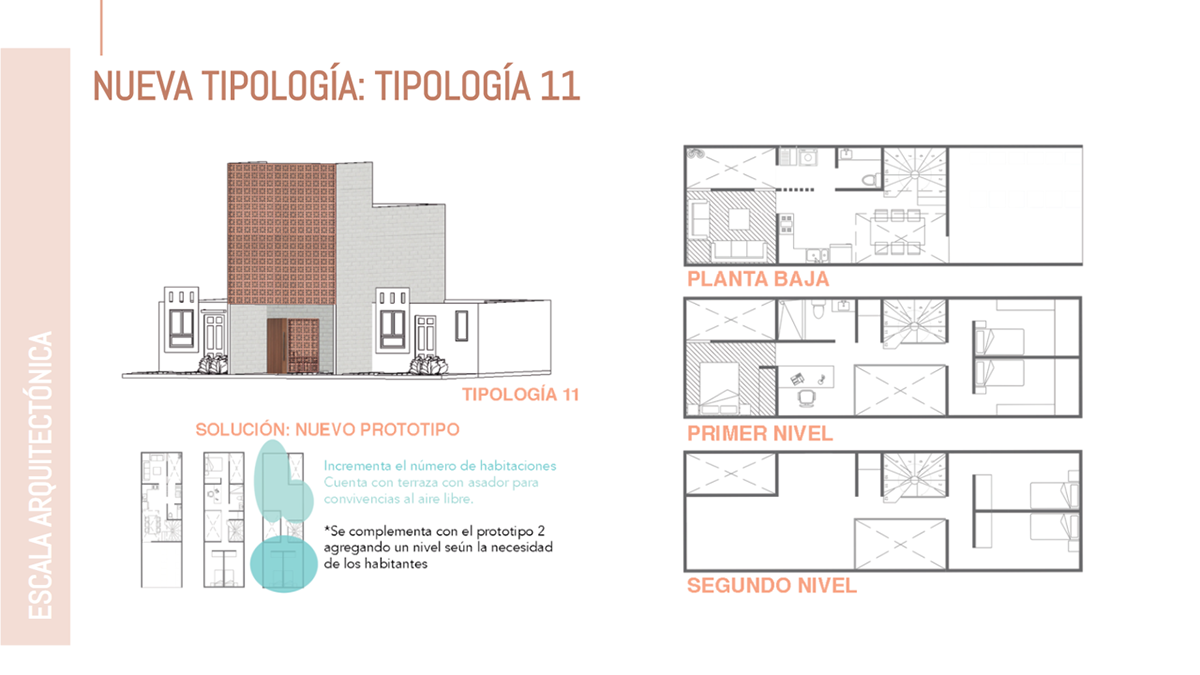
Se complementa con la tipología 10 aumentando un segundo nivel, que incluye 2 habitaciones y una terraza para la convivencia y recreación.
NOTA: Todos los espacios de las propuestas están iluminados con linternillas y celosías y cuentan con ventilación natural.
[It is complemented with typology 10 by adding a second level, which includes 2 bedrooms and a terrace for living and recreation.
NOTE: All the spaces of the proposals are illuminated with lanterns and lattices and have natural ventilation. ]
En conclusión, tenemos una unidad aislada que por cuestiones de COVID-19 generamos ciclovías para activar la vida en la unidad habitacional.
Aprovechando un predio previsto para viviendas, que quedó inconcluso, lo convertimos en nuestro centro laboral y de recreación el cual se vuelve un detonante para activar las rutas y a su vez nos brinda medios productivos cercanos y así de la mano generar un cambio en la unidad habitacional ya que esta comienza a crecer debido a las necesidades de los habitantes, pero con ayuda de los oficios brindados en el centro, será un apoyo para mejorar la vivienda con una mejor planificación.
A nivel global estamos preparados para mejorar las oportunidades de la población y potenciar estos proyectos.
In conclusion, we have an isolated unit that, due to COVID-19 issues, we generated bicycle lanes to activate life in the housing unit.
Taking advantage of a property planned for housing, which was left unfinished, we turned it into our work and recreation center which becomes a trigger to activate the roads and in turn gives us productive means nearby and thus hand in hand generate a change in the housing unit as it begins to grow due to the needs of the inhabitants, but with the help of the trades provided in the center, it will be a support to improve housing with better planning.
Globally we are prepared to improve the opportunities for the population and enhance these projects.
Globally we are prepared to improve the opportunities for the population and enhance these projects.

LÁMINAS ARQUITECTÓNICAS
- ARCHITECTURAL POSTERS -
INVESTIGACIÓN
- RESEARCH -


PROPUESTA
- PROPOSAL -








