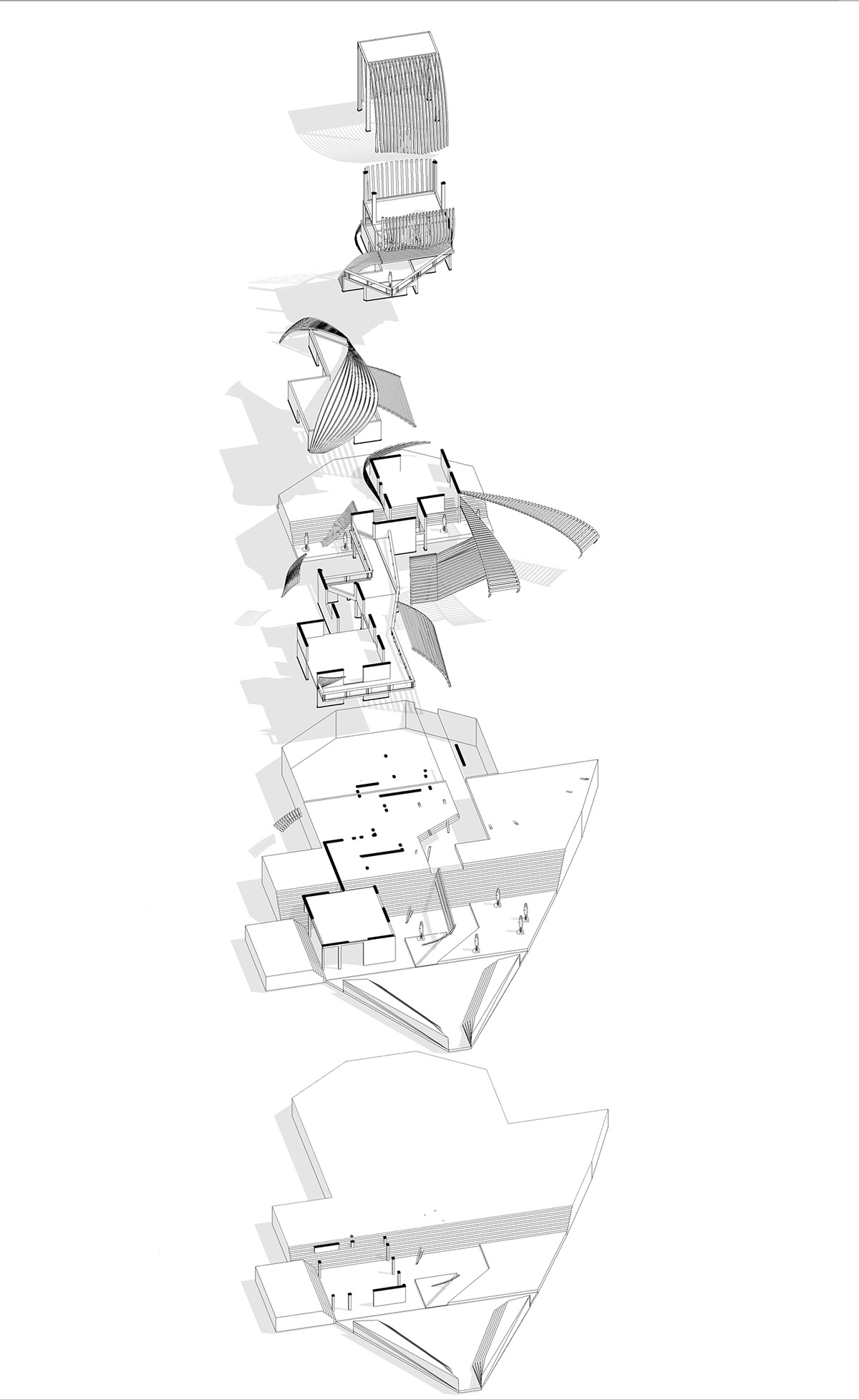

The Grid: Creating spatial hierarchy using "cubes, columns and planes."

Stepped Plan: A tessilation of the grid shifted to allow for three negative spaces within the design area.

Site Design: Emphasizing the parti of stepping in section and raising the tower for a high point of entry and downward circulation through the complex.

Overall view of the canopies.
Overall view of the primary structure, making up lab and research spaces.

The Tower and Entry.

The Back of the Complex.
The Largest Canopy.

The Tower.

The Tower from the Roof of the Research Center.

The Tower as a Beacon of Entry at Night.

The Front of the Tower: Drawing the eye to the entry.
The Main Entrance.
A Secondary Entrance.

The Secondary Entrance.
Cantilievered Roof of the Research Center.
The Roof of the Research Center.
The Cantilievered Roof.
Structural Skin.
Observation Canopy.
Observation Canopy.
Observation Canopy.
Looking through the Complex from inside the Largest Observation Canopy.
Observation Canopy.
Observation Canopies from above.

Computer Rendering
Rhino + Revit

Exploded Axon
Rhino + Revit

South Elevation
Rhino + Revit

East Elevation
Rhino + Revit

Section AA
Rhino + Revit

Section BB
Rhino + Revit

8:00 AM
Rhino + Revit

12:00 PM
Rhino + Revit

4:00 PM
Rhino + Revit
