Strange as it may sound, however, the fact is that the emergence and flourishing of American Art Deco would have been impossible without the boom that took place in the US steel industry. That's right - and all thanks to Andrew Carnegie, the same one who financed the construction of the legendary Carnegie Hall, named after him. He used cutting edge inventions from the UK to produce high quality steel, which allowed the construction of the first skyscrapers to begin. This, as well as the growing popularity of concrete and the modernization of elevator systems, provoked the emergence of skyscrapers, and with them the American Art Deco style, in which the first high-rise in the world was designed - the building of the Insurance Company in Chicago, which has not survived to this day. Its architect was American William Le Baron Jenny. When people in the United States talk about the industrial achievements of their country or the authenticity of architectural styles, don't argue - smile to yourself, remembering that Carnegie would not have achieved success without the discoveries made in foggy Albion, and Jenny studied architecture and engineering in Europe , in France, in the same educational institution, whose graduate was Alexander Gustave Eiffel, who designed the famous tower, the symbol of Paris. The style moved from architecture to interior design, becoming a symbol of respectability. Then a tendency arose - to design a private interior with the expectation of public attention. Your private interior is no longer your private affair. The interior of your house, apartment or apartment is as much an indicator of your high status as your clothing, car, watch or jewelry.
The owners of the apartment have indicated to us the priority style of their modern apartment, which is located on the tenth floor of the Riviera residential complex. The area of the apartment is almost 100 square meters. Ceiling height - 2.81 meters. The design project was created for a family of three - parents, their ten-year-old son. We took into account that the family already has one dog and in the future the apartment owners are planning to have another pet. The redevelopment was caused by the need for a large master bathroom, where there will be a lot of light, and in a separate dressing room for storing the son's segway, fishing gear, household equipment, suitcases and, of course, clothes. We allocated a part of the master bedroom to increase the area of the bathroom, and in the hallway space we made a dressing room. The result of our work with the plans of the apartment was to create a hallway space with a large, full-length mirror, a dressing room, a kitchen-living room, a nursery, a master bedroom, a guest bathroom and a master bathroom. The furniture proposed for the modern design of the two-room apartment also reflected the preferences of its owners. They often have guests who stay overnight, so the sofa has become the dominant feature of the living room. It will accommodate five people who will be comfortable communicating. When unfolded, it will become a comfortable sleeping place for those of them who want to stay in the hospitable home of our customers. Sophisticated storage systems for the nursery allow you to store Lego sets, the construction of which is a boy's fondness. He also has albums with photographs, books and toys - special shelves, cabinets and drawers were designed for everything. We heeded his request to fit his favorite desk into the interior of his new room. Since the owners of the apartment identified the future interior of their apartment as their calling card, we offered them the American Art Deco style with its clear, straight lines, metallic details, natural wood surfaces and pearl gray colors. This style runs through the impressive interior of the apartment, dominating the living room and master bedroom and hinting at the rest of the rooms.

Laconicism is the main goal that we aimed at in the hallway design project. The cold light gray range of walls and built-in wardrobes contrasts with the warm color of natural American walnut.


A 2.7 meter high mirror allows, on the one hand, to see yourself in full growth and put the finishing touches on your clothes before leaving the house, on the other hand, it visually expands the space of the hallway, adding width to it and filling it with "air".
Classic ceiling moldings hide hidden lighting that adds height to the ceiling and is a comfortable alternative to spot lighting.
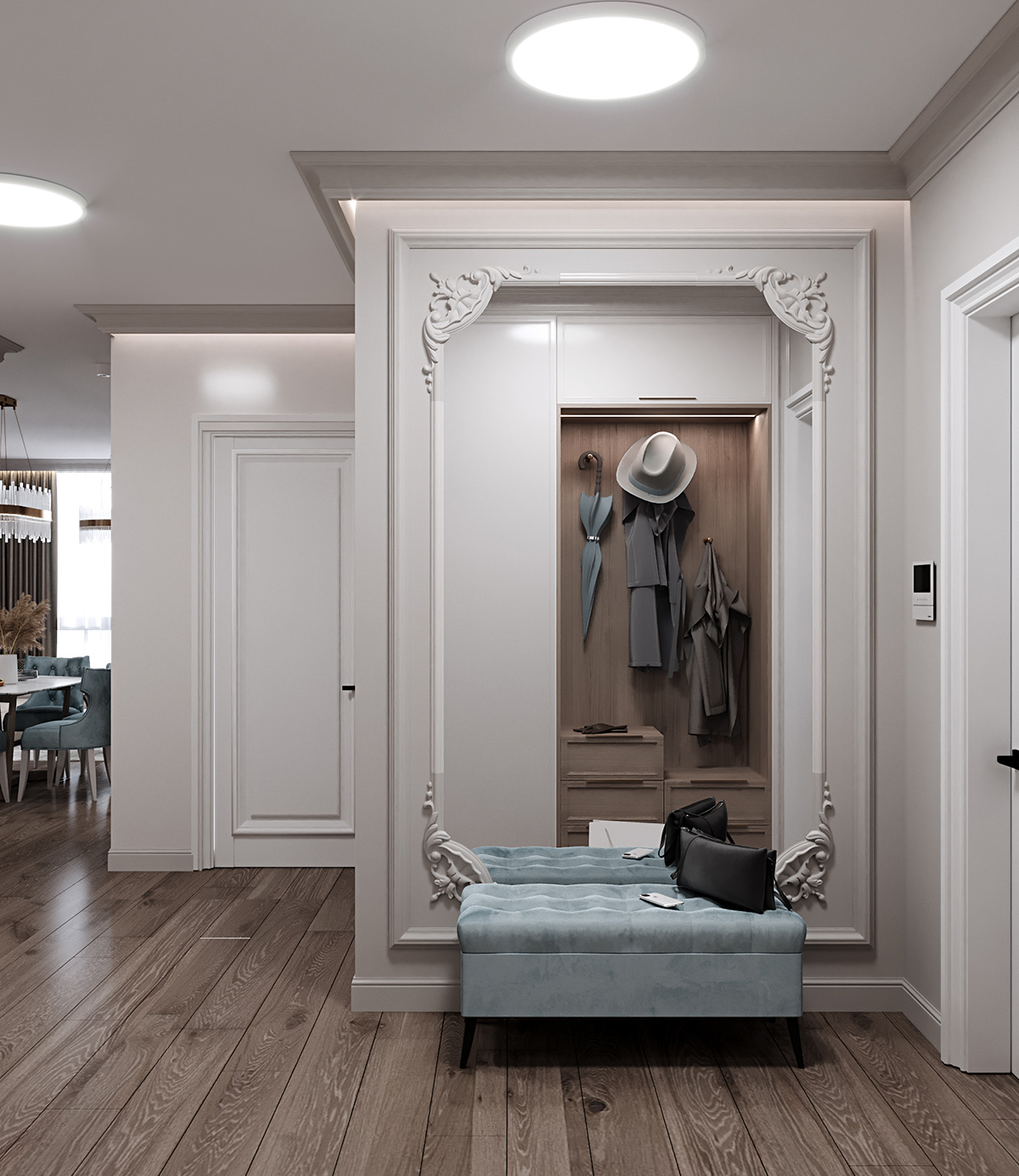
A muted turquoise banquet in the hallway creates a more complex color palette in a beautiful apartment interior design. Its accent color matches the upholstery of the living room chairs.
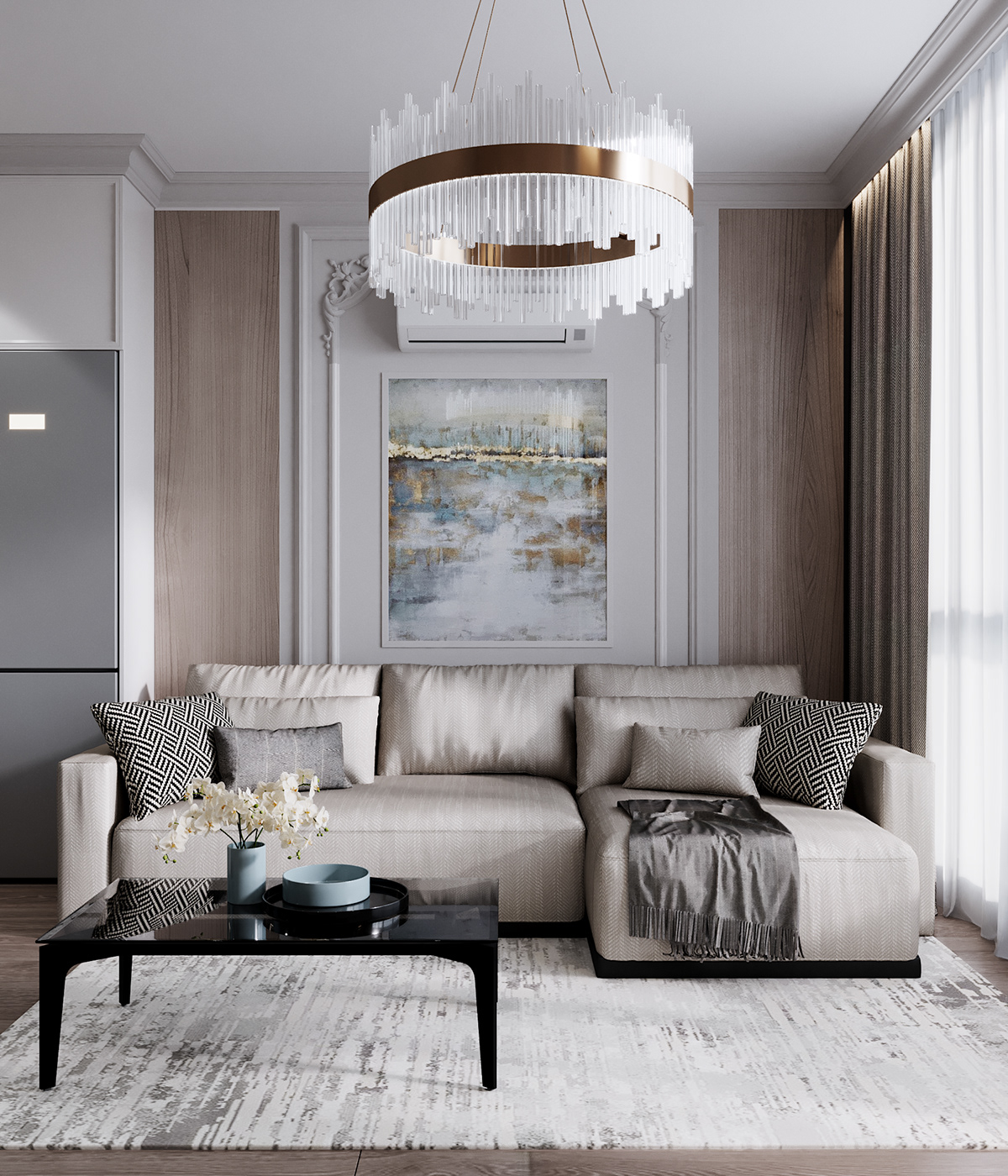
Light turquoise will unite all rooms in a single color composition. It will become a solo color in a modern art composition that adorns one of the living room walls.

The living room design is built around a comfortable sofa. Its production was taken over by the modern Ukrainian factory Blanche.

The wall moldings cite the light French Baroque style, which was also inspired by American architects when designing Art Deco buildings and interiors. Everything new is well forgotten old!

The luminaires with copper elements and clear geometric divisions are another nod to American Art Deco. In addition to the obvious wow effect, they also have a well-thought-out function - dividing the living room space into two functional zones - the kitchen and the lounge area. The design of the living room-kitchen studio is dictated by the desire to make it comfortable and stylish at the same time.


We took into account the desire of the owner of the apartment to combine the dining room and kitchen. The culture of cooking in their family is closely related to communication.
The owners of the apartment strive to achieve quality in every detail and in all materials. We have proposed the leader in the production of tiles - Porcelanosa. This Spanish factory creates durable and eye-catching tiles that look organic in any modern and classic style.


The lounge space is equipped with everything that we associate with relaxation - bookshelves, a TV and a coffee table, on which it is convenient to arrange snacks, tea and sweets during family evening movie screenings.
A complex lighting scenario makes it possible to adjust the light depending on the type of activity. Use ceiling lights, chandeliers when guests socialize or dine. Turn on spot when watching movies. Or limit yourself to a more intimate wall, when there is a desire to relax.

Communication is the main goal for which the living room was designed. It is not interrupted for a second, neither during the preparation of breakfast, nor during dinner, nor when the guests and owners of the apartment move to the lounge space.
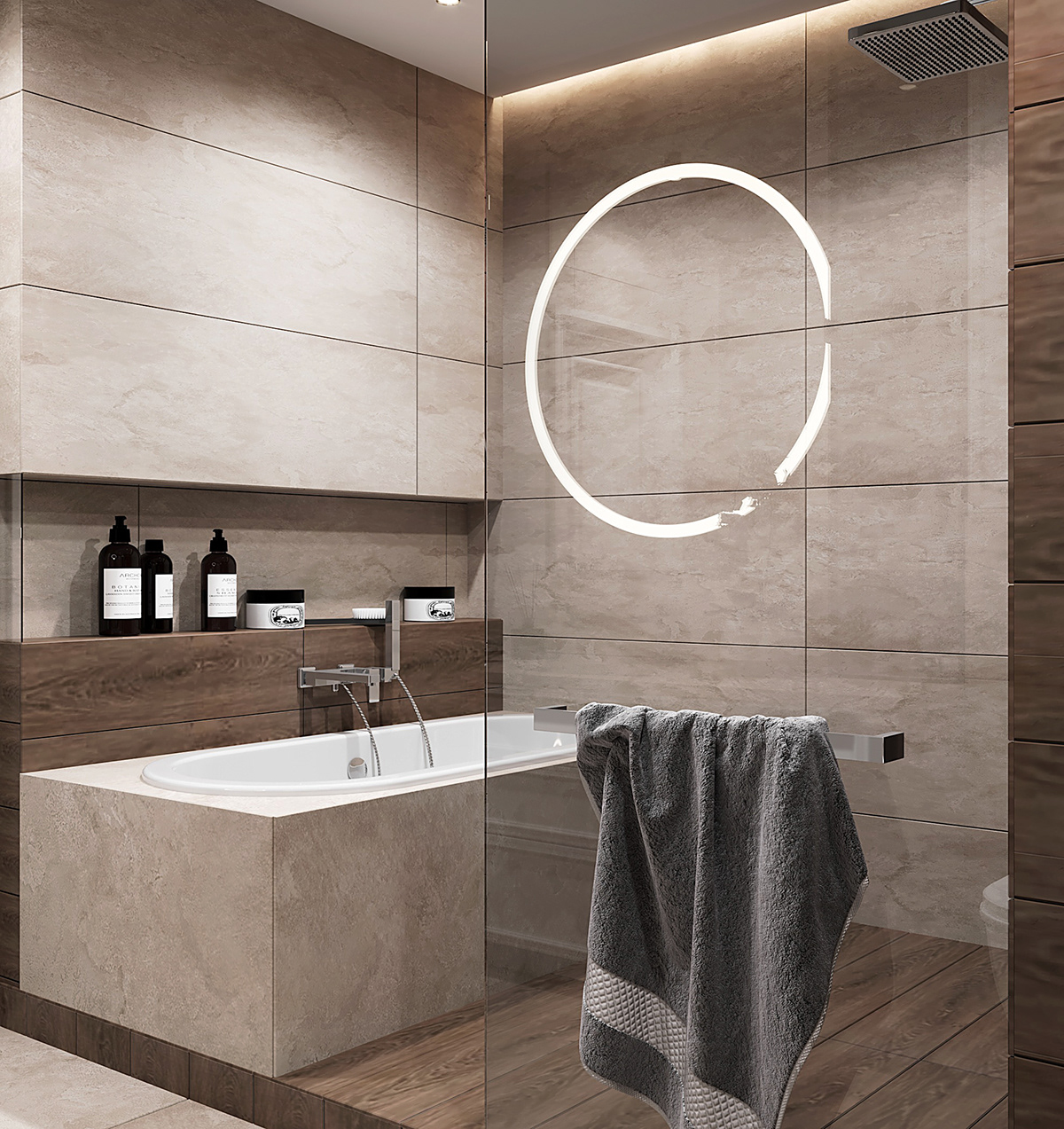
In the design and decor of the bathroom, tiles from the Spanish factories Pocelanosa and Venis were used. It organically imitates the structure of natural wood and stone.

The main requirement for the bathroom design was a large mirror, good lighting and storage space for cosmetics. Each of these tasks was solved within the chosen style.
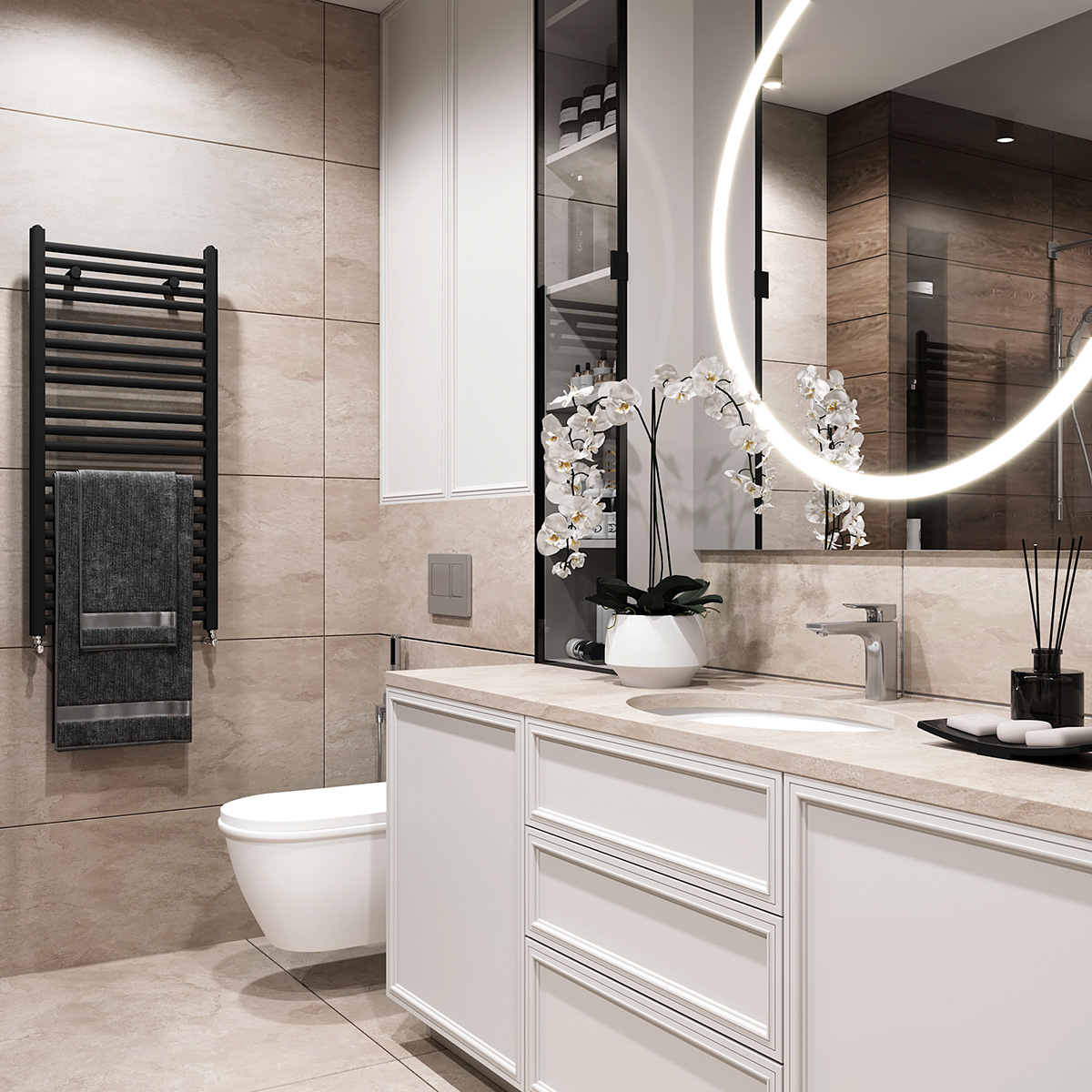
The thoughtful design of the furniture systems allowed for more intimate areas for each of the sanitary areas of the bathroom.


A tempered tinted glass partition visually separates the bathroom from the rest of the space while maintaining the integrity of the interior.
Designing such a complex space is a challenge for a designer. Apart from a beautiful and modern design, we have to think about safety and maximum functionality. We have integrated flush-mounted bathroom fixtures and a hygienic shower into the interior. For families with dogs, a hygienic shower is an escape from dirty paws in snowy or rainy weather.

The pale pink color of the tiles is repeated in the countertop under the sink. Uniform color solutions unite the bathroom space, protect it from unnecessary color stains, which visually reduce the size of the interior.

Shower or bath? Clients are often faced with a choice, because everyone has their own priorities. We decided not to confront our customers with the need to choose and designed for them both.



For the guest bathroom, we also chose tiles from Spanish factories Pocelanosa and Venis. The dark tones of the flooring contrast sharply with the snow-white wall surface, creating a dramatic play of light and shadow.
The small area of the bathroom did not become an obstacle to making it functional. We used plumbing fixtures with built-in installations, which allowed us to place storage systems with handleless facades above it. They are equipped with a "push to open" or "push open" mechanism.
Classic moldings on the doors of the guest bathroom repeat the pattern on the doors in the interiors of each of the rooms of a two-room apartment


We approach design with a deep knowledge of ergonomics, which we have honed with experience gained over the years in interior design. They allowed us to allocate space in the guest bathroom for a sink, mirrors and cabinets for storing hygiene items.
For the interior of the guest bathroom, we have developed two types of lighting - a point ceiling and a hidden one, more comfortable for the eyes at night.
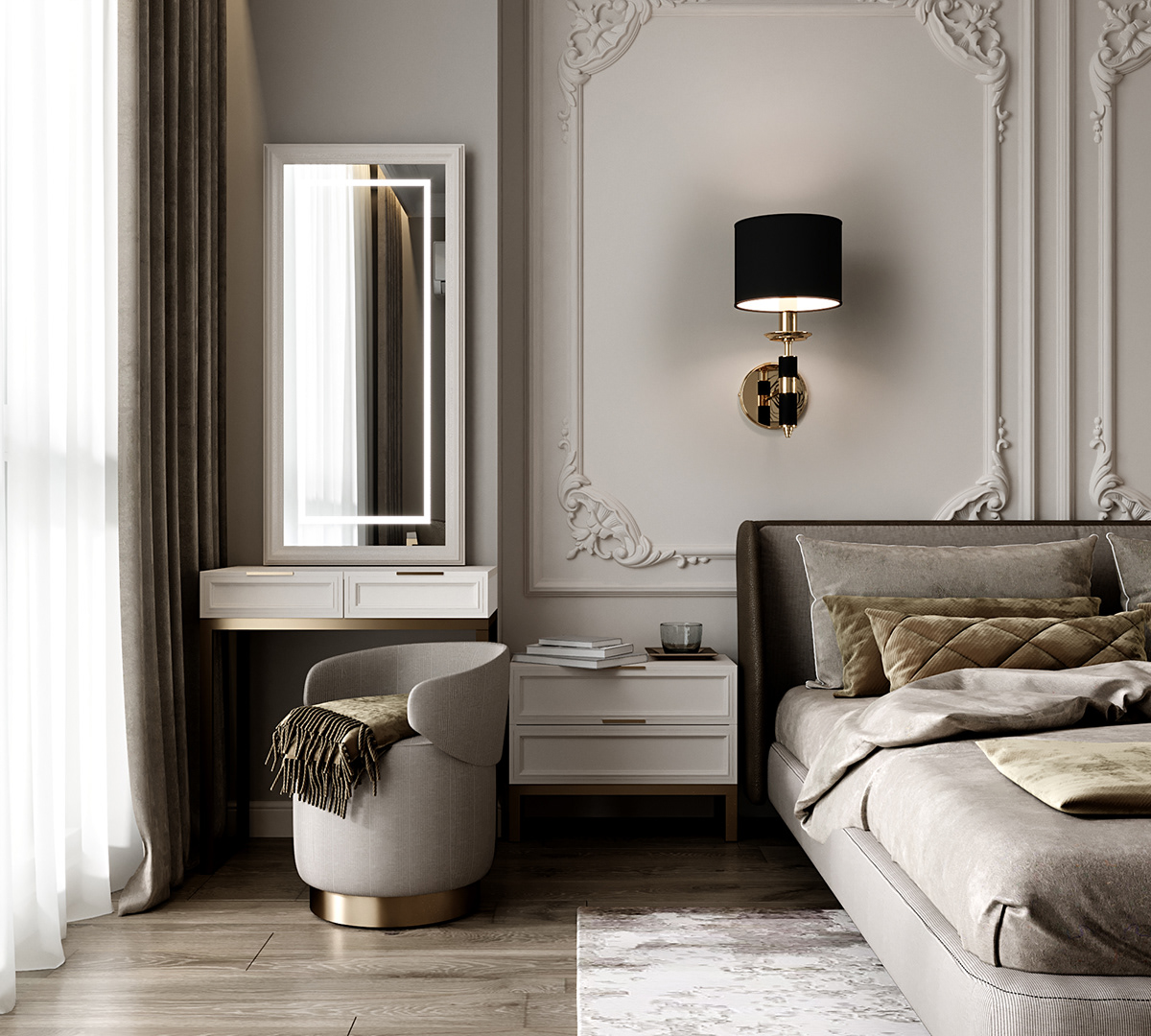
In the bedroom, at the request of the owner of the apartment, we have placed a dressing table, mirror and armchair. Natural light falling from the left creates the right lighting for easy makeup. The simple, austere lines of the mirror and the table are softened by the rounded shapes of an upholstered chair with a low back.

Classic moldings above the bed have become a kind of decorative frame for two wall lamps. They diversified the bedroom lighting scenario and allow you to read with the ceiling suspension turned off.

Warm, muted colors create an atmosphere that maximizes relaxation and relaxation. Calm grays and olive tones evoke a sense of stability and peace.

The bedroom is divided into several spaces. They help to implement different activities - a dressing table, bed, storage systems and a workplace. At a convenient desk, the owner of the apartment can quickly check work mail and answer an urgent call.

The bedroom interior design shows the axial symmetry typical of classic American interiors. There are identical bedside tables on both sides of the bed. Wall lights are symmetrically located above the headboard. Symmetry creates a sense of balance and harmony, which is important for proper rest and recuperation.

To the right of the bed, we designed a small niche for books, as the owners of the apartment often read before going to bed. The bedroom is no longer just a place to relax. The active lifestyle of the customers of this interior has led to the creation of a multifunctional space, which we traditionally call a bedroom.

Carpets are in trend again! They stopped, and for some they were not, a symbol of philistinism. The most famous designers, including the legendary Spanish woman Patricia Urquiola, design carpets. We chose a rug whose warm velvet tones echo the overall color of the bedroom.
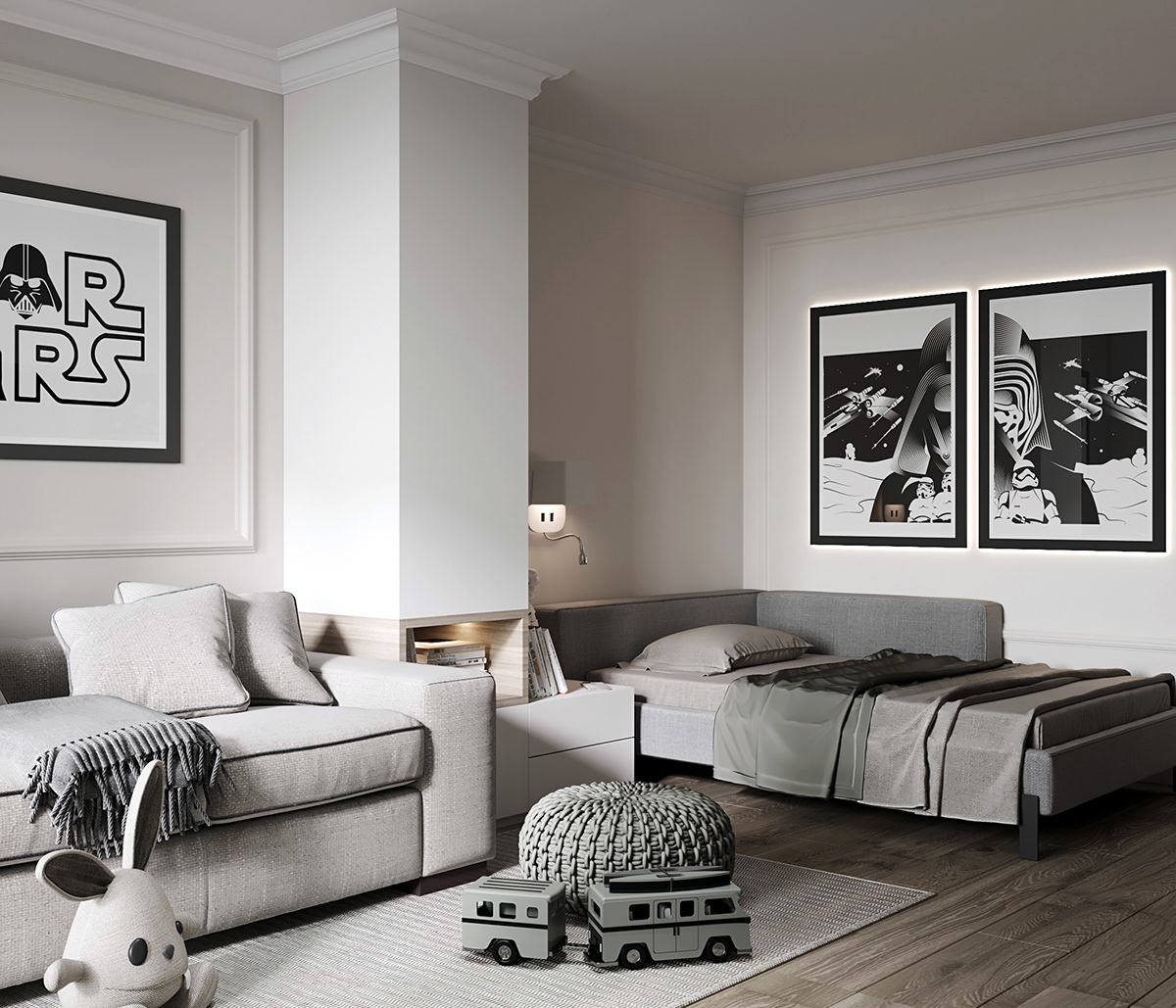
What is America without Star Wars? None! So we decided and the little owner of this room agreed with us.
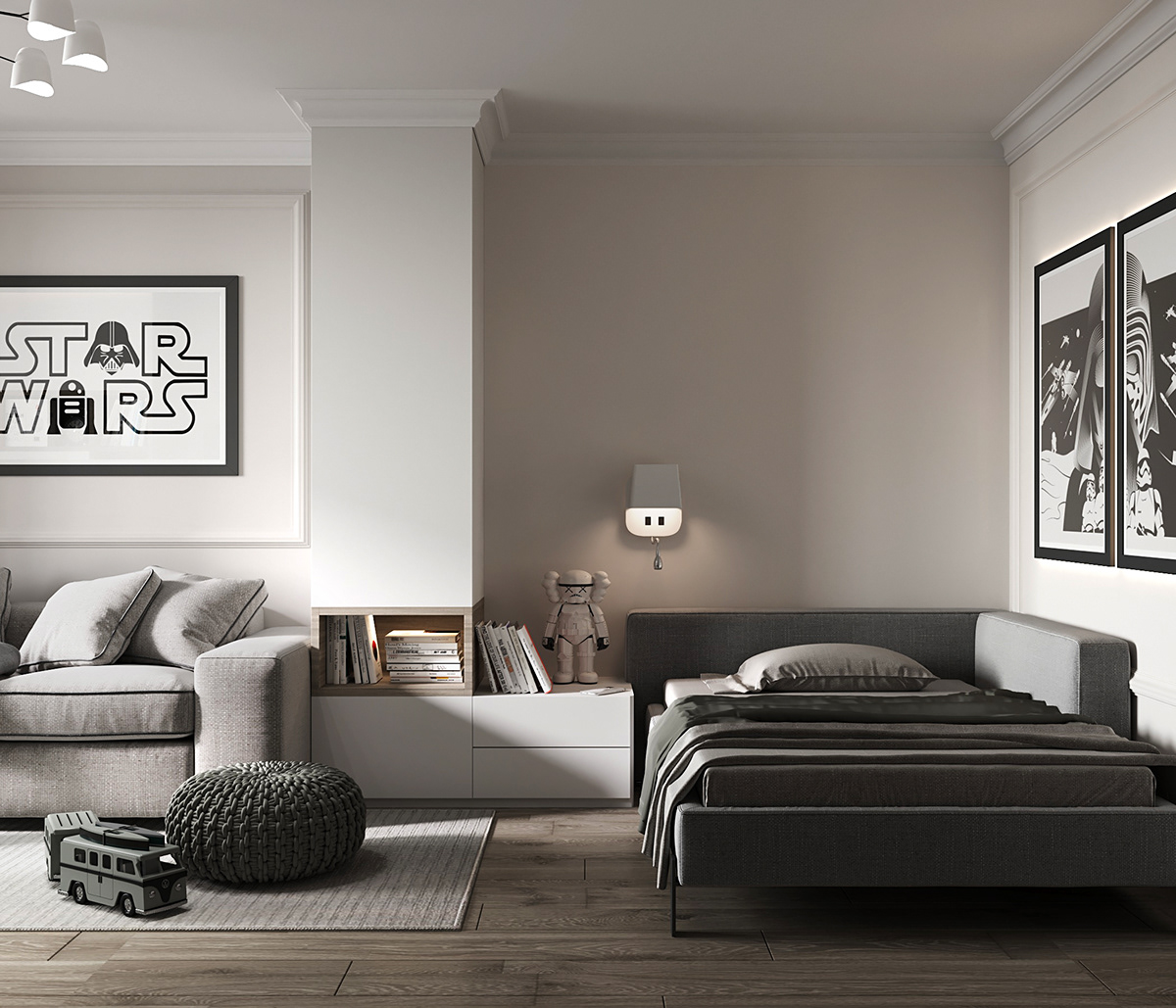
We have designed the room so that the boy has a full-fledged place to sleep and the opportunity to lie on the couch with his favorite book or gadget.

At his request, we have designed storage systems with open and closed shelves. They contain his Lego sets, games, books and photo albums. We have equipped some of the shelves with hidden lighting. It provides diffused light, comfortable for the eyes, when there is no need for a bright one.

The boy's main requirement was to organize his workplace so that his favorite writing desk would harmoniously fit in there. We went to meet him. Respect for tradition is part of the aura of respectability that we have created bit by bit in the interior of this modern apartment.

Black and white posters from the cult film "Star Wars" emphasize the graphic quality of the nursery's interior - contrasting tones of furniture and finishing materials prevail in it.


Open shelves of storage systems display the boy's collection, while closed shelves leave what is intended only for his eyes. We have combined natural wood and white matt surfaces in the furniture, which form the main stylistic solution of this room.
The corner table allowed us to create two zones in a minimal space - for working at the computer and for doing homework. The shelves above the table are designed for books and a photo album, collecting which is one of the hobbies of the son of the apartment owners.


The walk-in closet, like all other rooms in this apartment, is designed to fulfill several functions. On the one hand, it contains seasonal clothing. On the other hand, equipment for cleaning the apartment.
Various types of shelves allow storing clothes, accessories, shoes, hats in the space of one dressing room, as well as hiding suitcases before the next trip.

When designing a dressing room, we did not stop only at creating places for storing clothes and technical equipment. We have planned a place for fishing tackle in it, as well as a garage! For the segway son of the apartment owners.
Planning the future interior is also planning the future of the family that will live in it. We have provided to the left of the entrance group a separate space for the privacy of adult owners and a more public one, where their son's room is located, which friends often visit. As they grow up, they will feel more independent and their parents will maintain the privacy they need.

Thank you for watching, I am very pleased with your attention to my work.
I will be glad to your assessment.
For all questions and cooperation, write in private messages.
I will be glad to your assessment.
For all questions and cooperation, write in private messages.
www.belik.ua



