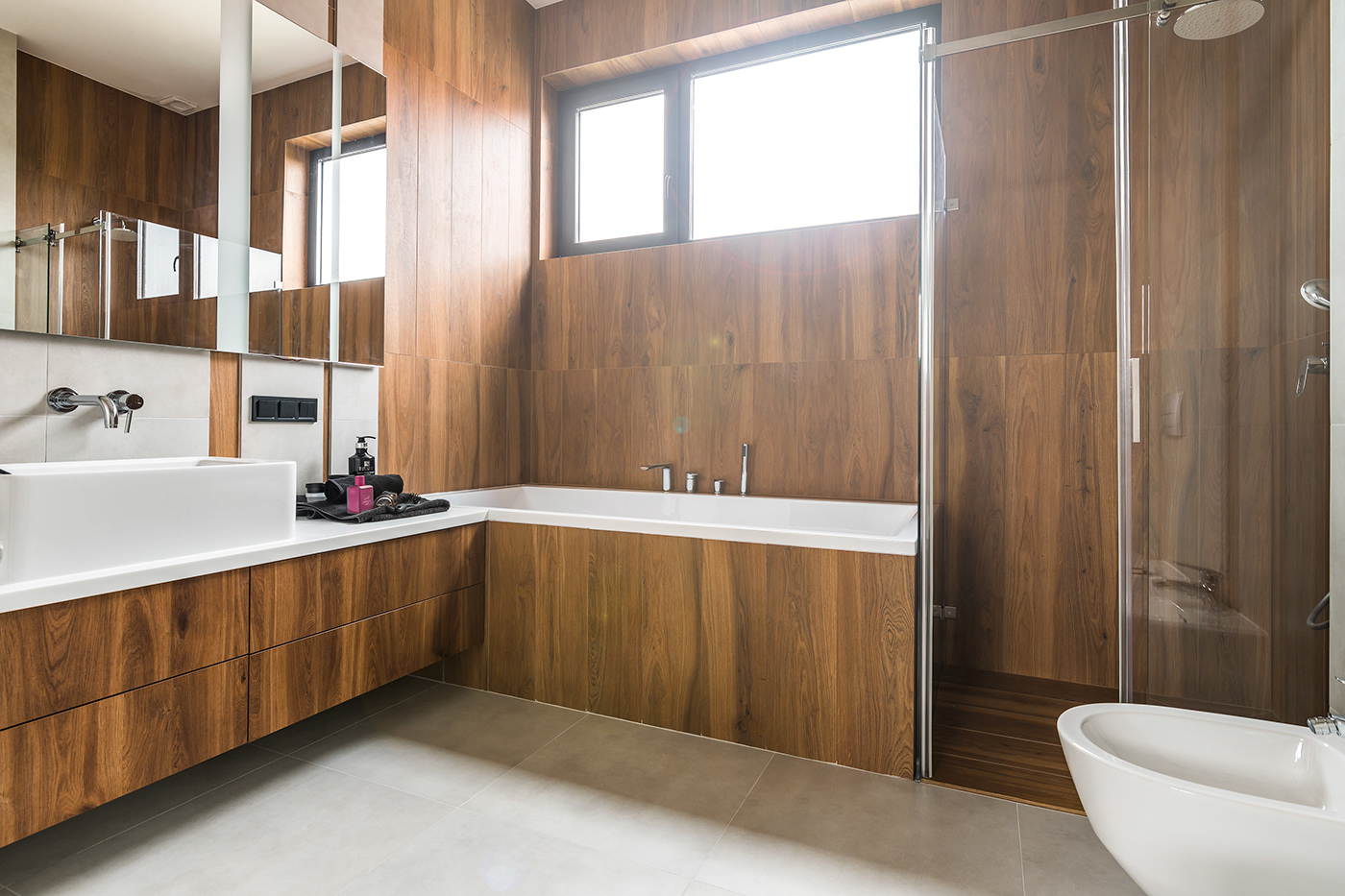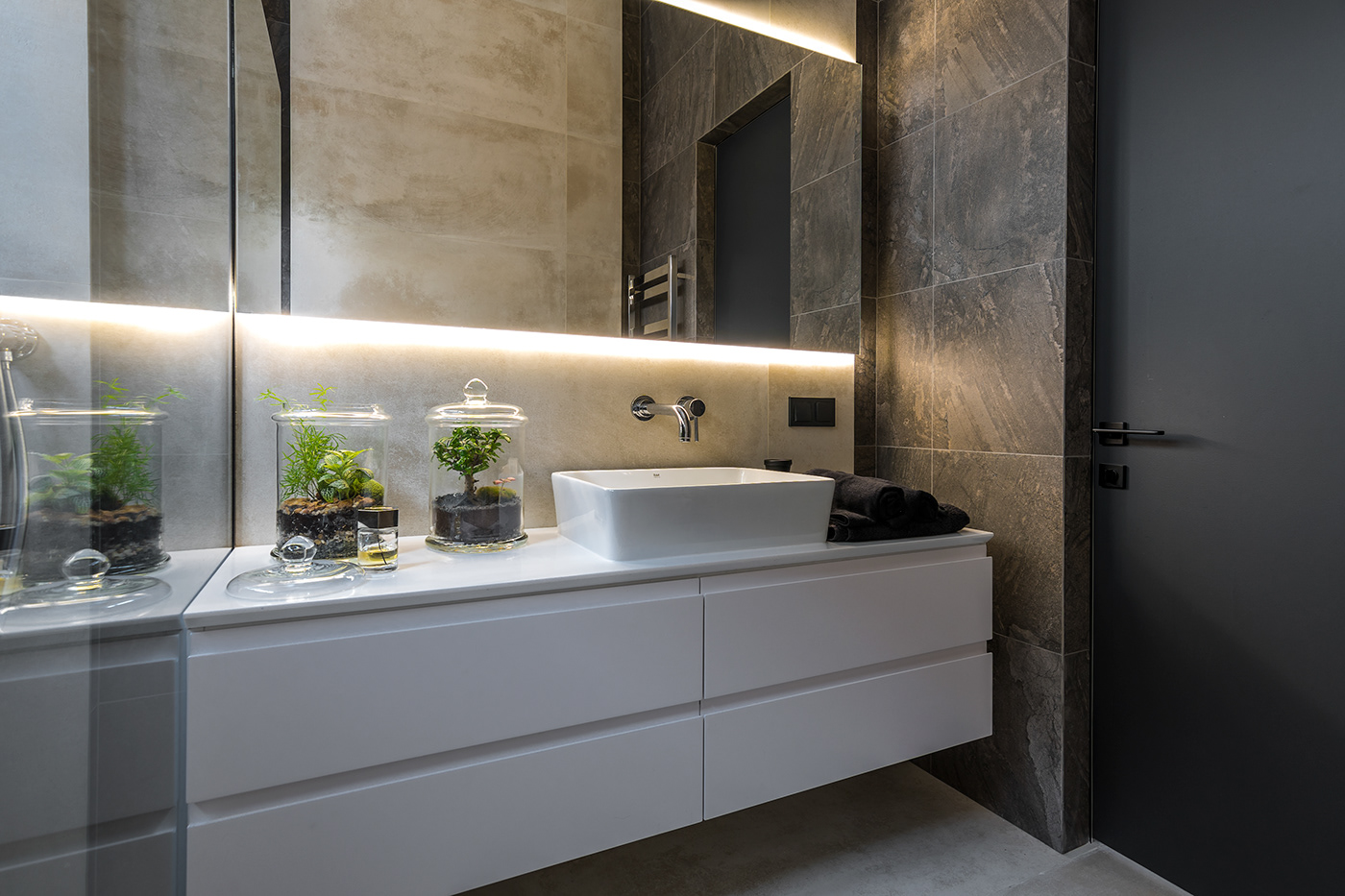Format: turnkey private house: architecture, plot, interior
Author: Andrey Sokruta, Andrey Sokruta Workshop
Style: contemporary
Location: Kyiv
House area: 240 m2
Plot area: 1200 m2
Photographer: Andrey Sokruta
Website: http://sokruta.com.ua/
Instagram: @andrey_sokruta_workshop
Author: Andrey Sokruta, Andrey Sokruta Workshop
Style: contemporary
Location: Kyiv
House area: 240 m2
Plot area: 1200 m2
Photographer: Andrey Sokruta
Website: http://sokruta.com.ua/
Instagram: @andrey_sokruta_workshop

Private residence designed and built for sale. The architecture was intended to be modern and functional while the interior as neutral as possible, but stylish and attractive. The designer-architect Andrey Sokruta decided to work in the direction of a comfortable minimalism, creating a massive modular structure from two large parallelepipeds
perpendicular to each other.

The first floor "lies" along the street, while the upper one is opposite to it, both having their own functions: a shelter for two parking spaces and, from the side of the courtyard, the canopy is a roof for the lower terrace and an exit from the kitchen. The designer provided various floor-to-ceiling windows and all of them face the courtyard, allowing to literally flood all the rooms with daylight.

Color and furniture in the living room are broken down into clear and simple shapes, diversified by a modern decor, such as that made by the floral designer Ihor Avramenko on one wall and the panels in the style of constructivism by Dmitry Davydovsky.
info@sokruta.com.ua

A distinctive feature of the living room interior is the plasterboard structure behind the TV, reminiscent of a modernist wall decor.

Detail of the original moss decor made by the florist Ihor Avramenko and illuminated by the geometric metal lighting fixture from the company "S.V.E.T. plus.

The matte black kitchen includes a working area and an island in the form of strict monoliths of stone and wood-veneered facades.
info@sokruta.com.ua

One of the peculiarities of this home interior is the ceiling made of laminated chipboard and plasterboard panels creatings continuous strips where tecnical lights are mounted.

Exclusive decorative lamps were provided by the company "S.V.E.T. plus”, which works with Spanish and Italian brands. The designer lamps, which look like two sheets of metal bent in a chaotic geometry, are located also in the kitchen above the dining table.

The modern home interior designed by Andrey Sokruta inclused also a wooden staircase illuminated by strips of LED lights.
info@sokruta.com.ua

The stairs leading to the second floor meet a fairly spacious corridor. Doors and walls have the same white color as the plasterboard of the ceiling.

The bedroom continues the same type of wall and ceiling decor, with the addition of wood-like tiles such as those installed outside and in various rooms of the home.

The minimalist bedroom is complemented by a large panoramic window with double curtains.
info@sokruta.com.ua

From the bedroom, a door leads directly to the master bathroom, giving the owners of the house the maximum comfort and convenience.

The master bathroom is predominantly decorated with the same wood throughout the house, white tiles and double mirror on a typically modern washbasin.

The master bathroom obviously includes also a transparent shower box and a comfortable bathtub.
info@sokruta.com.ua

The guest bathroom also has a simple and minimalist yet elegant look and is made of marble tiles and a mirrored cabinet.

All storage systems in the bathrooms (as in the entire house) are designed according to the same principle of Occam's Blade, where everything is reduced to the essence: ergonomics, functionality, full rights of daylight and natural, solid textures!
info@sokruta.com.ua


