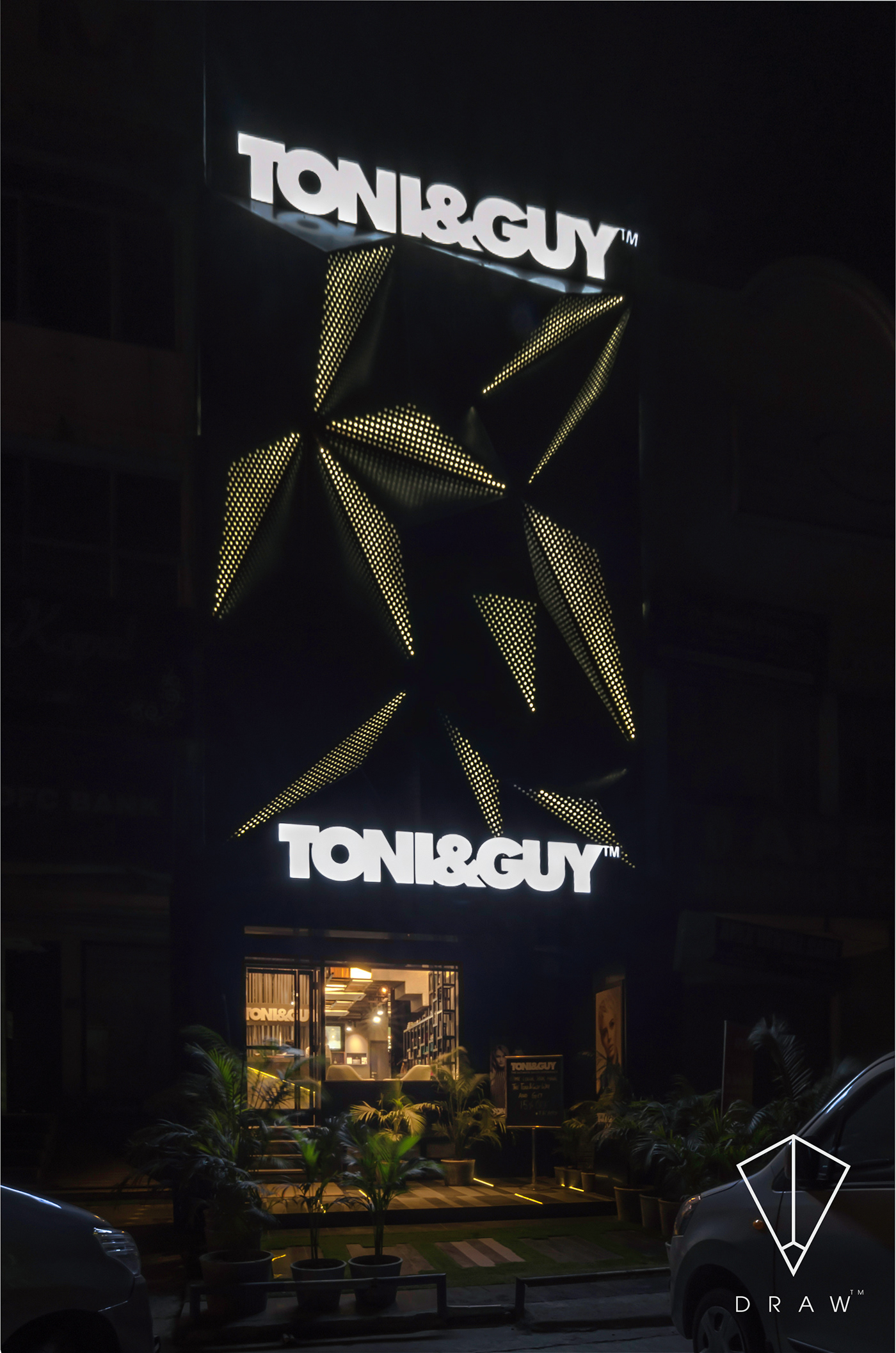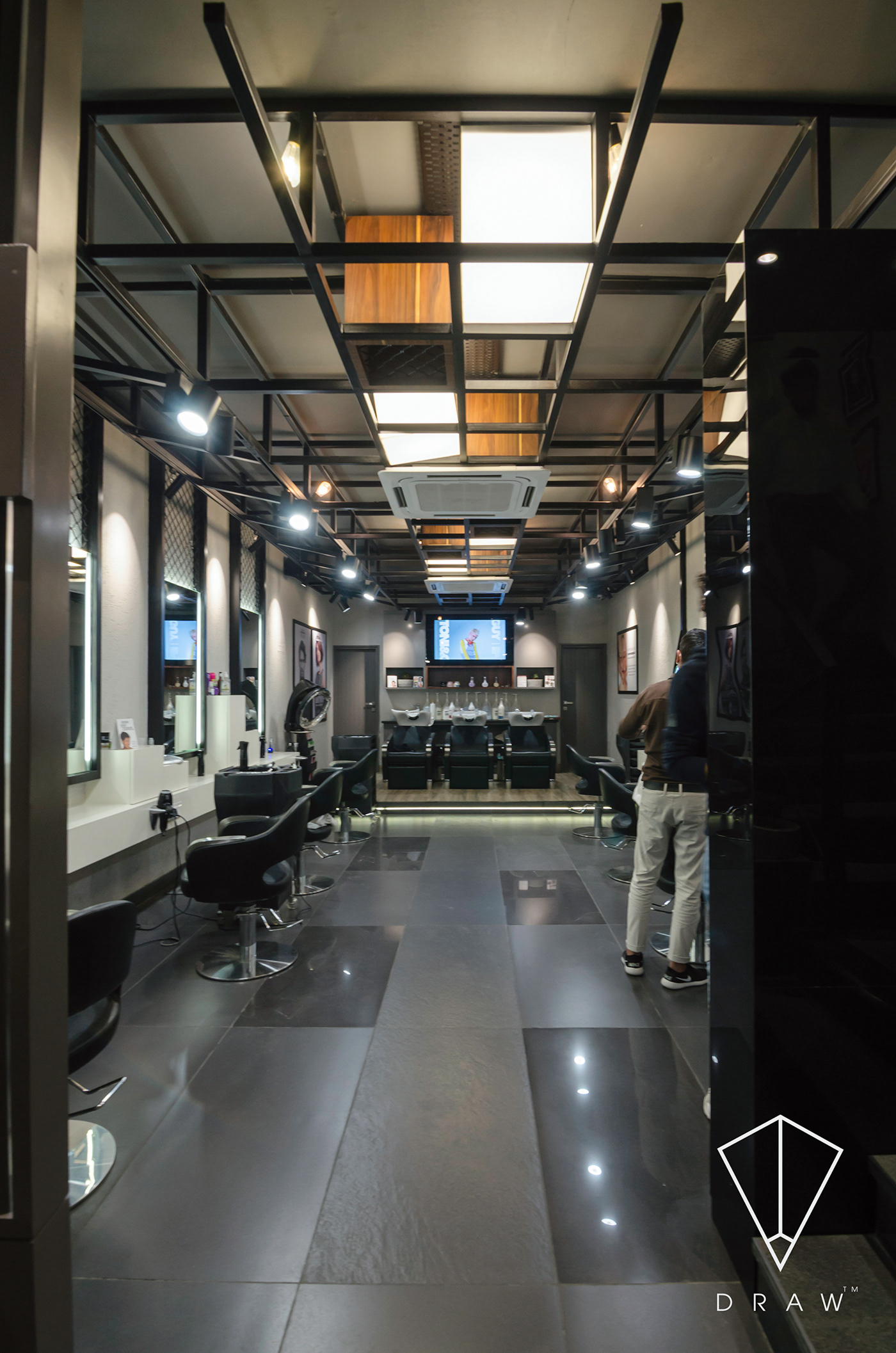














TONI AND GUY, FARIDABAD
The design intention was to create a distinctive salon space–inside and out–to help introduce the brand to its setting. The building stands out with a dynamic façade, done in metal sheets. The play of light underlines the façade during evening time. The décor is a combination of modern and industrial elements. A monochromatic color palette of black and white lacquer finish accents the interiors. The walls finished in white create an interesting contrast with the black ceiling, left exposed to exude a raw and rough look. The spatial layout helps craft a largely free-flowing interior space. To provide an ease of functionality, separate zones for each service have been created. Incorporating various sections and providing separate zones takes proper planning into consideration. As one enters, a reception accosts the visitors, opposite to which lies a waiting area. The wall behind the reception desk blends elements of branding and materiality, lending a unique identity to the salon. Lined with the hair-cutting stations on both sides, a loosely defined aisle leads to the hair wash stations. The private rooms for pedicure, manicure and kerastase are placed on the upper floor to provide a tranquil and serene environment- relaxed and aloof from the hustle.
BUILT UP AREA –1550 sq.ft.
