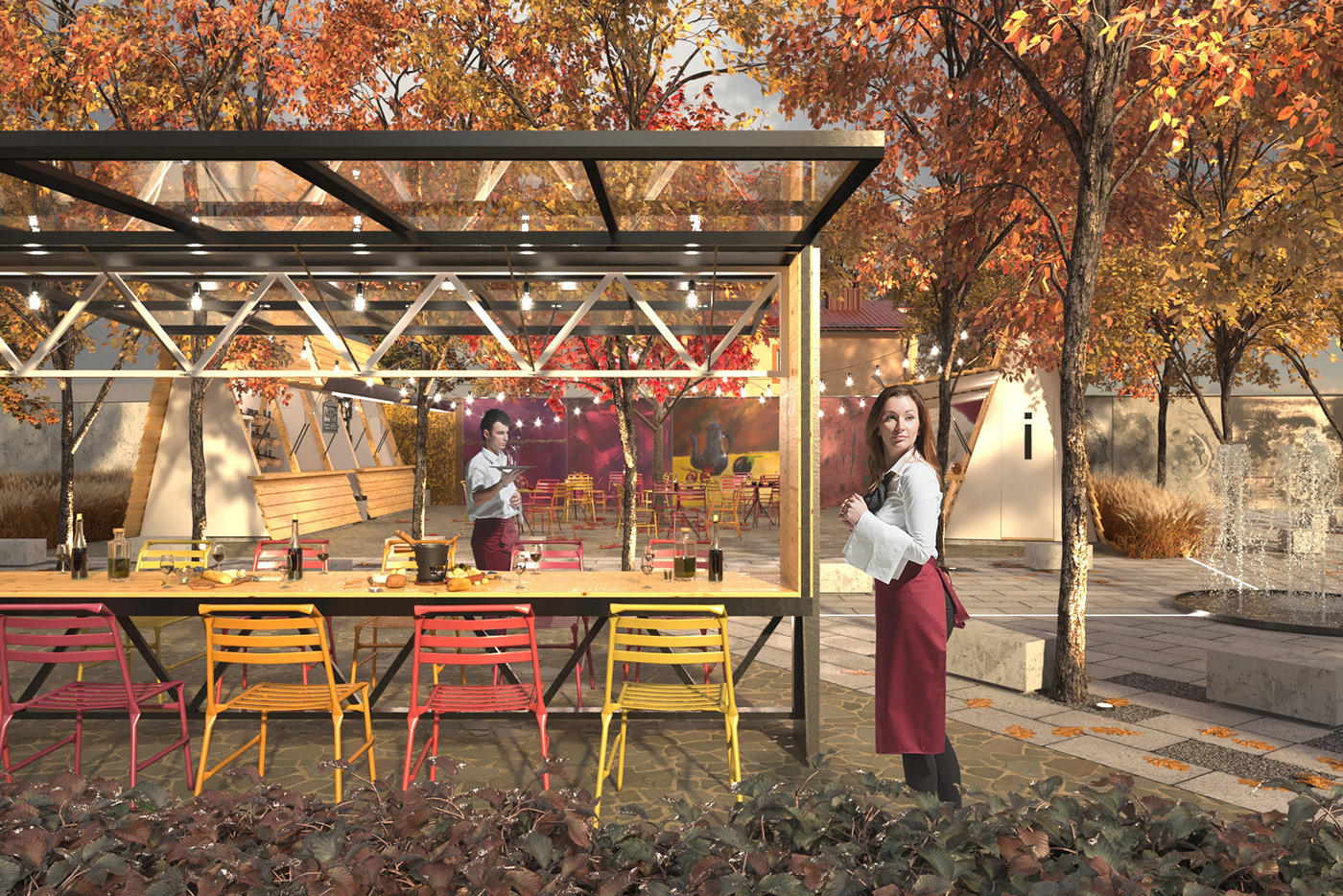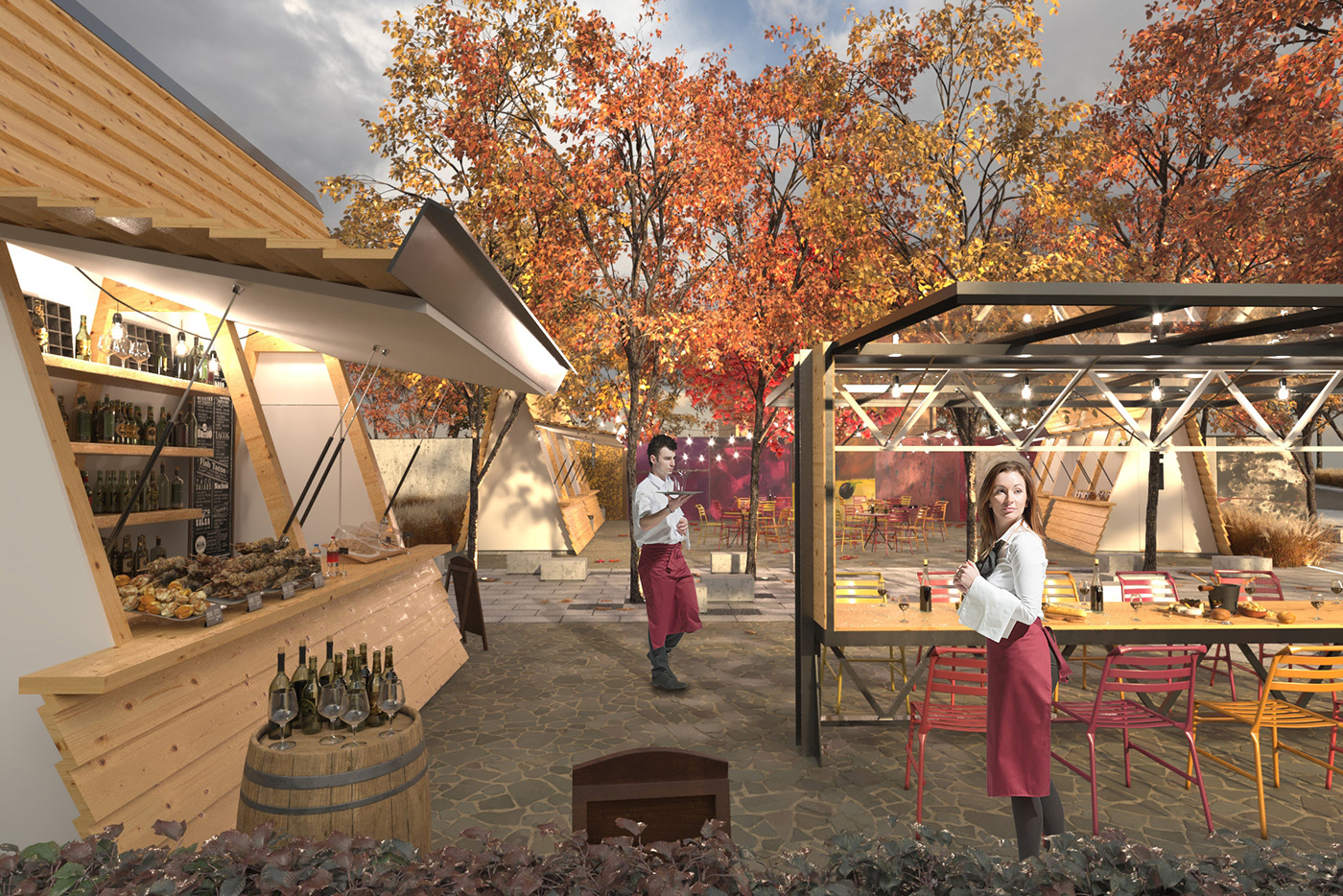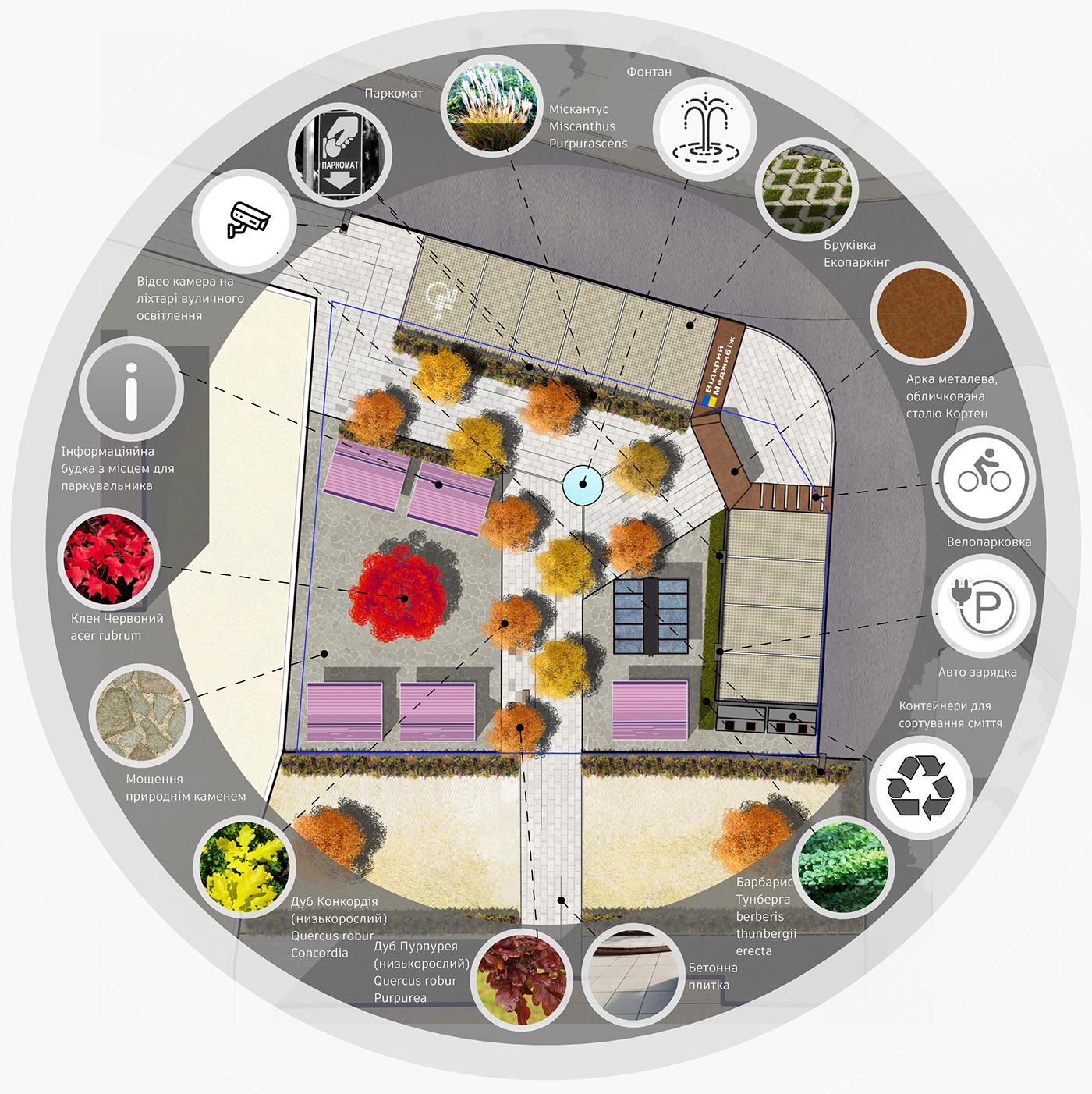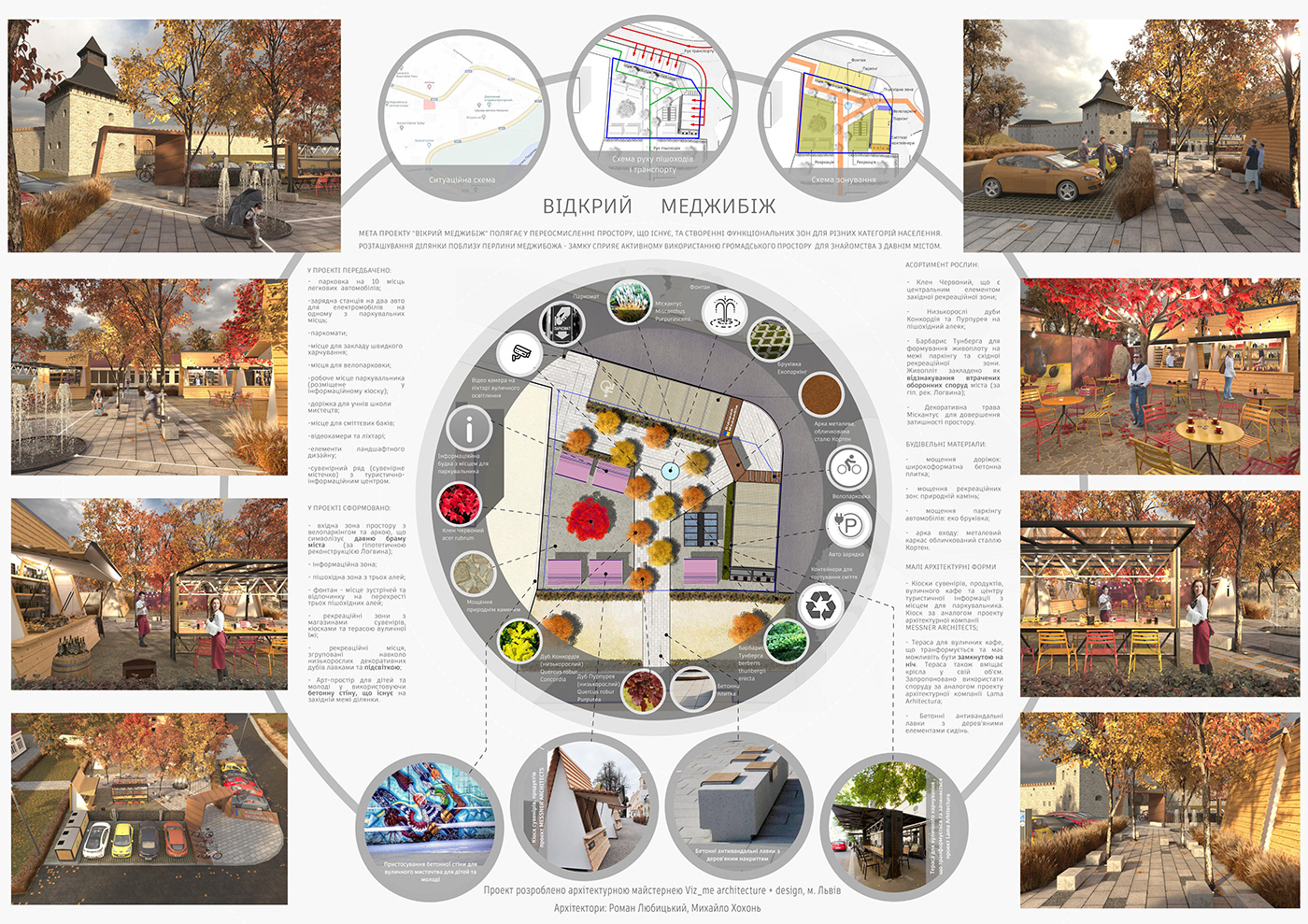









thank you for watching
Our architectural office Viz_me architecture + design has been announced the winner of the competition (1st place) among 22 competitive project proposals for the spatial arrangement of the territory near Medzhybizh children's art school!
The main difficulty of the project was to organize the territory in such a way as to prevent the disharmonious perception of modern architectural and design solutions near the architectural monument of the XVI century of national importance - Medzhybizh Castle. That is why we decided to work in the style of minimalism and avoid designing capital structures.
We briefly present the main ideas of our project proposal in accordance with the task and taking into account the potential of the site:
✔️ The entrance area to the territory is crowned by an arch made of corten steel, which symbolizes the ancient gate of the city (according to the hypothetical reconstruction of Logvyn). In continuation of the entrance arch, we laid a hedge of Thunberg's barberry (Berberis thunbergii), which commemorates the lost city fortifications.
✔️ The pedestrian zone is formed by three alleys paved with large concrete tiles. The alleys offer installation of concrete anti-vandal benches and planting of trees, such as low-height oaks (Quercus robur 'Concordia' and Quercus robur 'Purpurea' etc.), which are illuminated by decorative landscape lamps. A small decorative fountain is laid at the intersection of the alleys. The decorative grass miscanthus (Miscanthus 'Purpurascens') separates the northern alley from the parking lot and souvenir stalls.
✔️ The pedestrian zone is formed by three alleys paved with large concrete tiles. The alleys offer installation of concrete anti-vandal benches and planting of trees, such as low-height oaks (Quercus robur 'Concordia' and Quercus robur 'Purpurea' etc.), which are illuminated by decorative landscape lamps. A small decorative fountain is laid at the intersection of the alleys. The decorative grass miscanthus (Miscanthus 'Purpurascens') separates the northern alley from the parking lot and souvenir stalls.
✔️ The alley to the Medzhybizh children's art school, dividing the area in half, creates two public areas - a souvenir town zone with a tourist information center (1) and a fast food restaurant zone (2). It is proposed to pave public areas with natural stone to create an association with the neighboring fortress.
✔️ The souvenir town area is formed by four typical kiosks around a red maple (Acer rubrum). Between the souvenir kiosks, light outdoor furniture is offered for universal use by tourist groups, schoolchildren and locals. The existing concrete wall, which separates the souvenir town from the neighboring area, is proposed to be adapted as an art object for street art for children and youth.
✔️ The souvenir town area is formed by four typical kiosks around a red maple (Acer rubrum). Between the souvenir kiosks, light outdoor furniture is offered for universal use by tourist groups, schoolchildren and locals. The existing concrete wall, which separates the souvenir town from the neighboring area, is proposed to be adapted as an art object for street art for children and youth.
✔️ The fast food area consists of a street food kiosk and a pavilion for its consumption. The food pavilion is transformed and closed at night.
✔️ Parking for 10 cars (including a place for disabled) is proposed to be equipped with parking meters. It is also planned to install a charging station for electric vehicles. The parking spaces are covered with a concrete lawn lattice.
✔️ The proposed bicycle parking lot near the entrance arch can be used as an automatic bike sharing.
✔️ The place for garbage containers to serve the public space is also proposed. Security will be provided by video surveillance cameras installed on street lamps.
✔️ Parking for 10 cars (including a place for disabled) is proposed to be equipped with parking meters. It is also planned to install a charging station for electric vehicles. The parking spaces are covered with a concrete lawn lattice.
✔️ The proposed bicycle parking lot near the entrance arch can be used as an automatic bike sharing.
✔️ The place for garbage containers to serve the public space is also proposed. Security will be provided by video surveillance cameras installed on street lamps.
Location: territory near the children's art school in Medzhybizh, Khmelnytskyi province, Ukraine
Customer: Medzhybizh amalgamated territorial community
Customer: Medzhybizh amalgamated territorial community
Area: 0.06 ha
Project year: 2020
Architectural design and visualization: VIZ_ME (Roman Liubytskyi, Mykhailo Khokhon)
Architectural design and visualization: VIZ_ME (Roman Liubytskyi, Mykhailo Khokhon)





