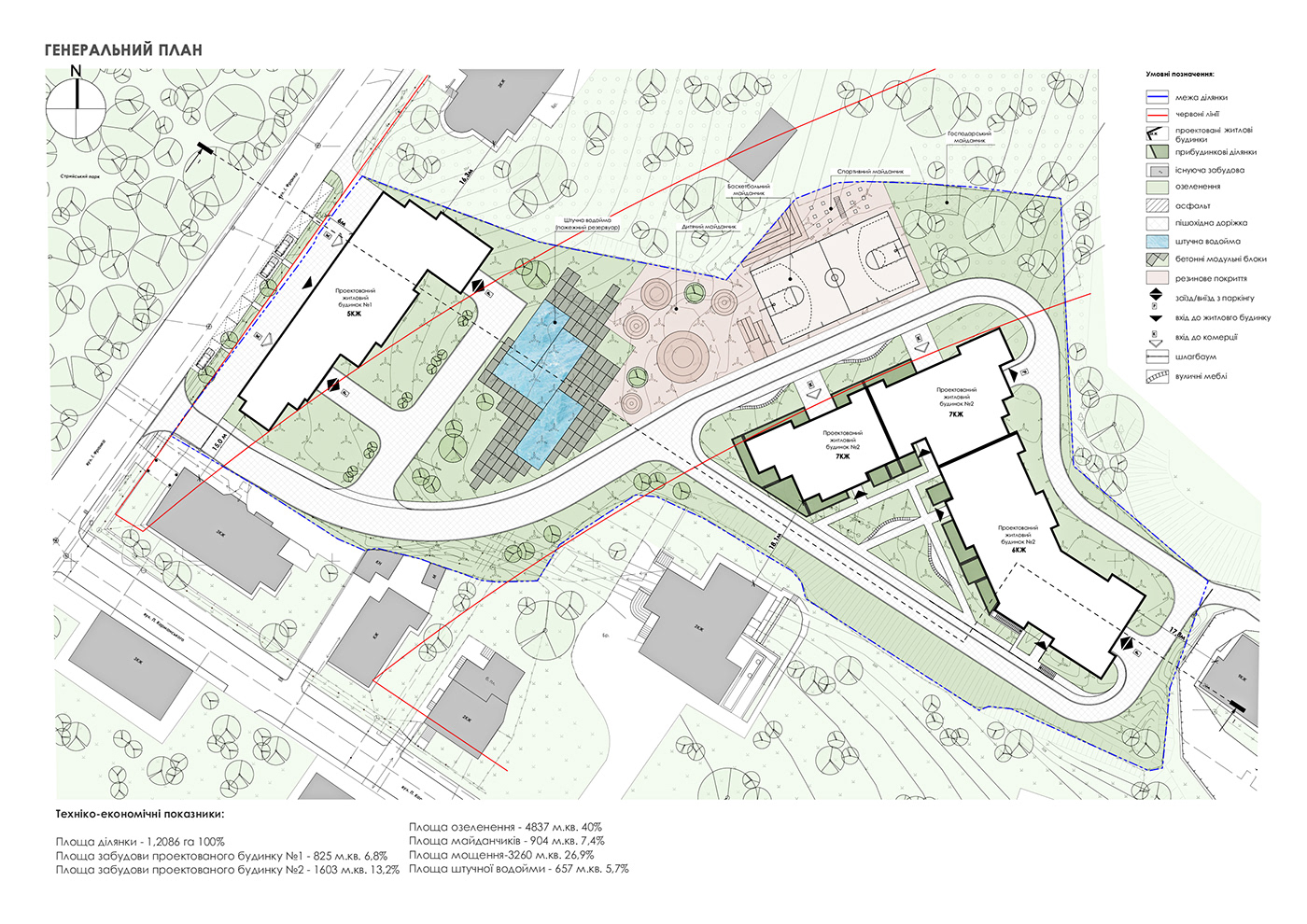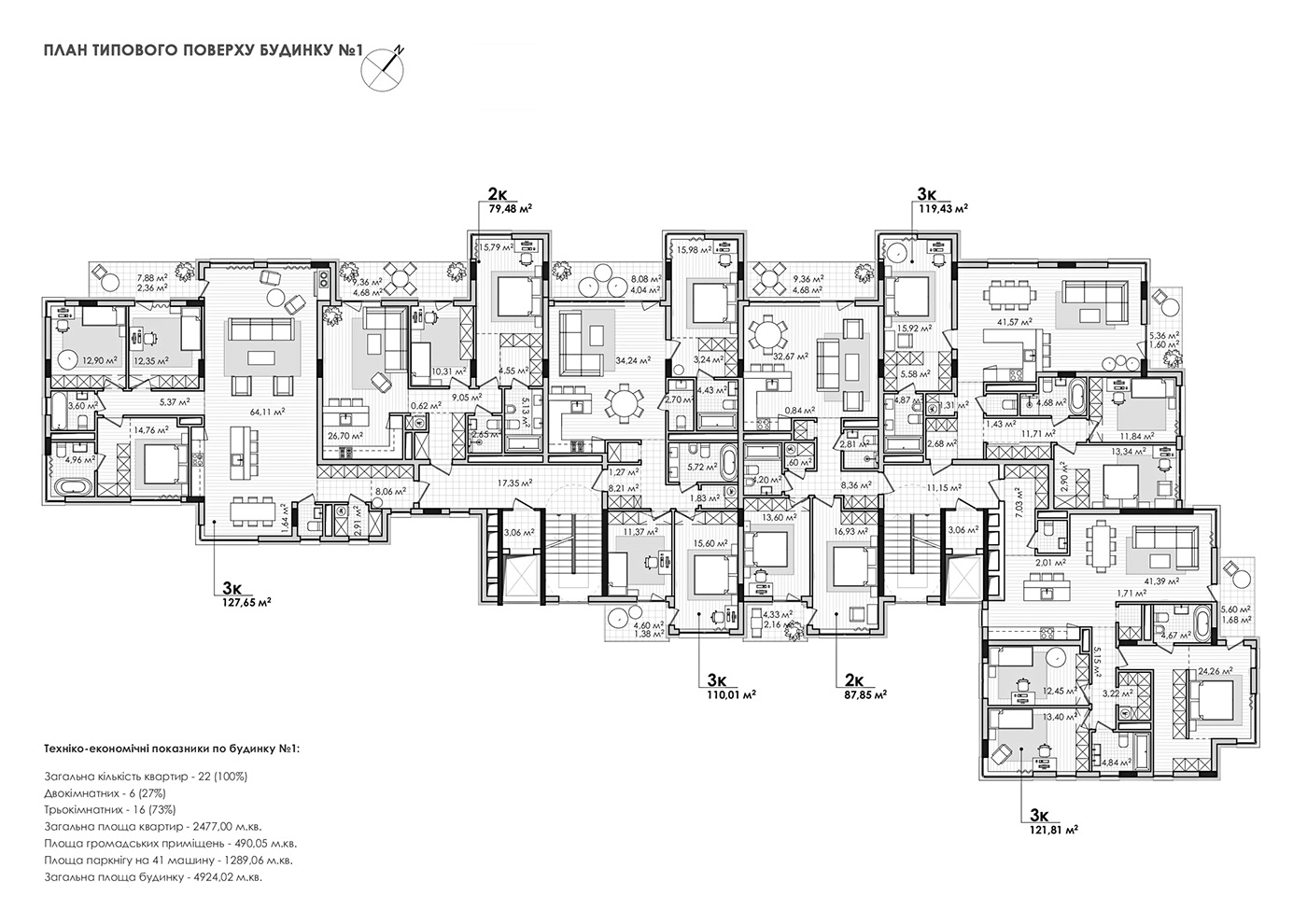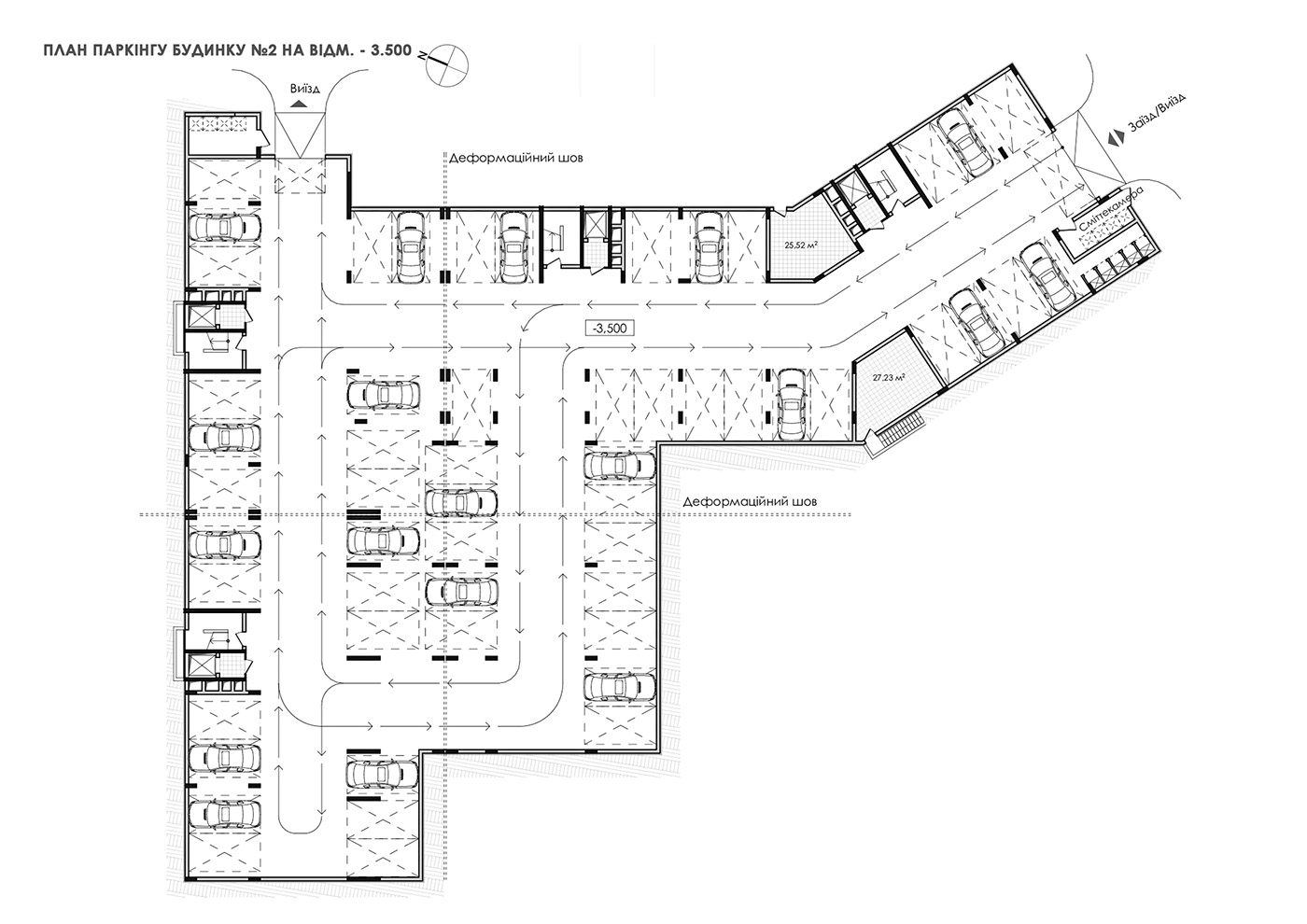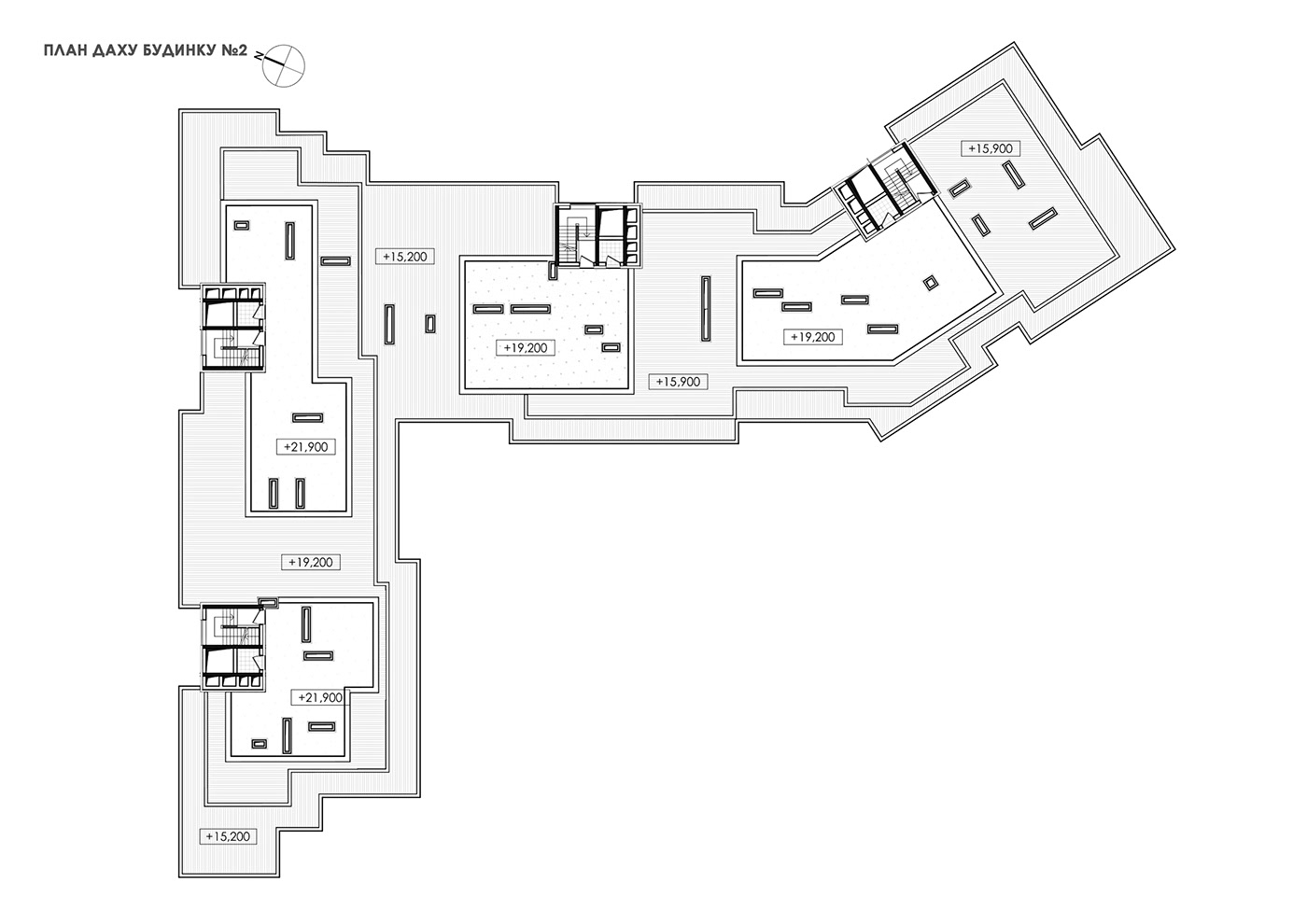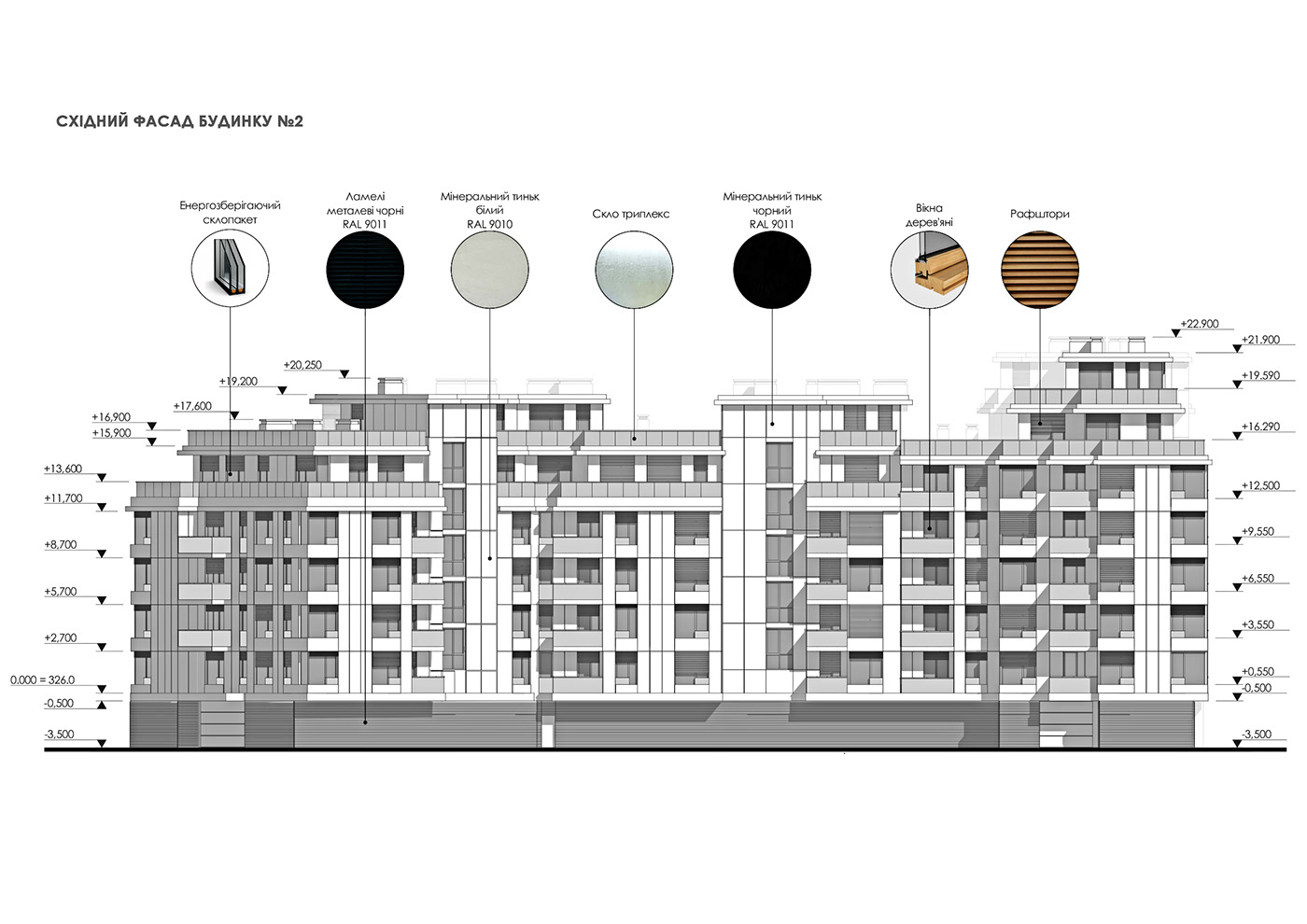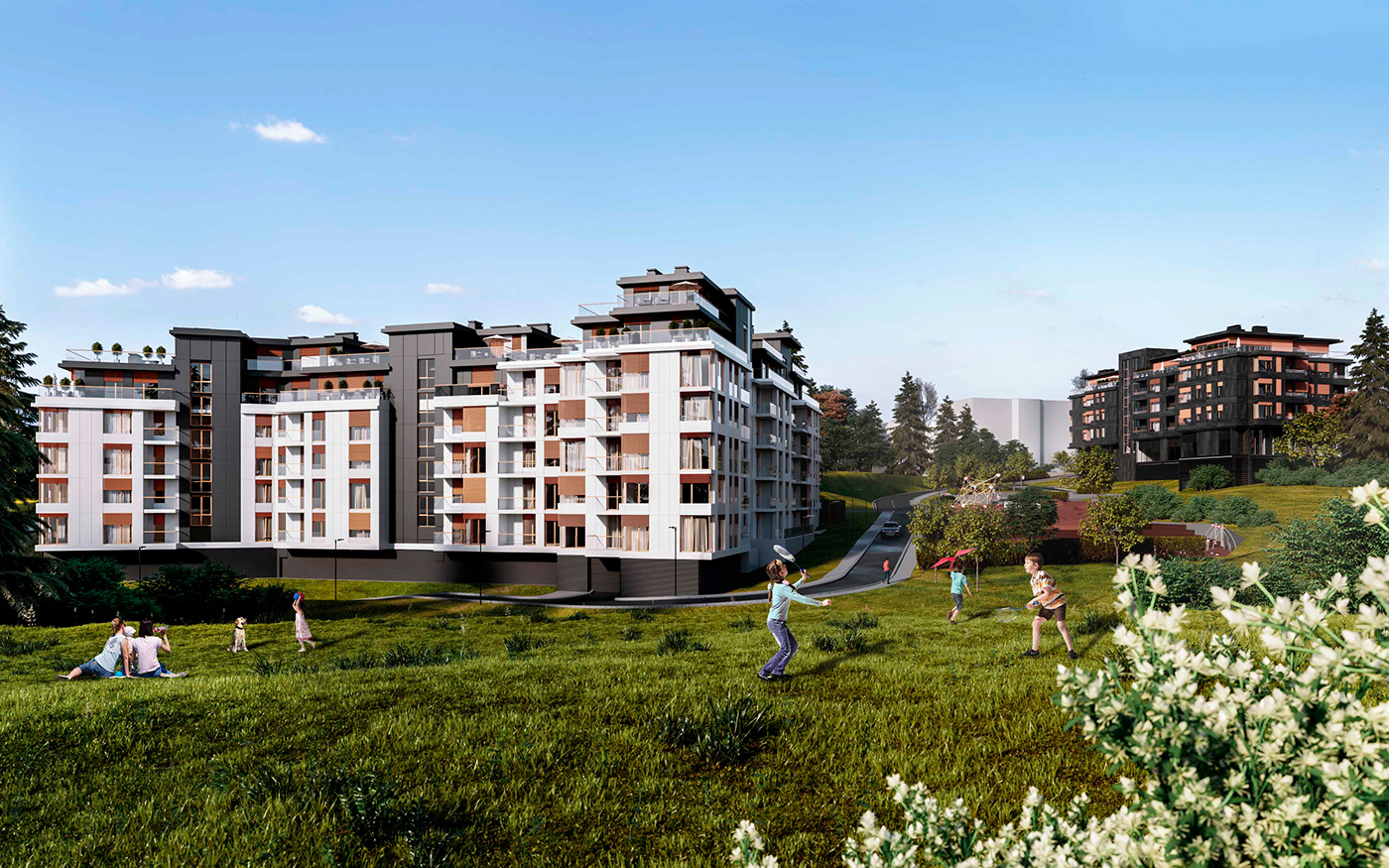
Residential complex on Karmanskoho street, Lviv
Developed by ARKHO GROUP
Developed by ARKHO GROUP
Architects: Volodymyr Khoma / Oleksandr Bubnov / Anna Hots / Valerii Shcherbak
Actual Status: under realization
Project Area: 15 048,9 sq.m.
Actual Status: under realization
Project Area: 15 048,9 sq.m.
Location: Lviv, Ukraine
Project Year: 2019
Visualization: PROSTO Architect
Description of project:
Project Year: 2019
Visualization: PROSTO Architect
Description of project:
The residential complex is located in an elite area near «Stryiski park» in Lviv, Ukraine. The existing buildings in the functional style inspired us to create restrained and laconic architecture. The project consists of two separate residential buildings in different classes of comfort, "Business” and "Comfort" class.
Unusual town planning restrictions have been taken into account and combined with the wishes of the customer. Conditional lines stretch in the middle of the area. They divide the complex into two separate houses of different comfort class, namely:
- house №1 on the master plan has 5 floors, with built-in public services, class "Business";
- house №2 on the master plan has 7 floors, with private small patios for apartments on the ground floors, class "Comfort".
- house №1 on the master plan has 5 floors, with built-in public services, class "Business";
- house №2 on the master plan has 7 floors, with private small patios for apartments on the ground floors, class "Comfort".
These spacious apartments in a comfortable location with a beautiful view on the park make up the elite class housing. In contrast to black comes the white facade of a larger and higher building of the "Comfort" class. Light and pleasant architecture has been created with comfortable apartments and spacious terraces of penthouses.
The area of the project has a steep relief, which influenced the architecture and landscape design. A pedestrian zone stretches between the two houses. The recreation zone includes a sports area, playgrounds (formed due to steep relief as an amphitheater), an artificial lake (used as water tanks for firefighting), lawns, alleys. The aim was to create a good example of quality, modern and concise architecture in the intertwining of history and picturesque nature.

