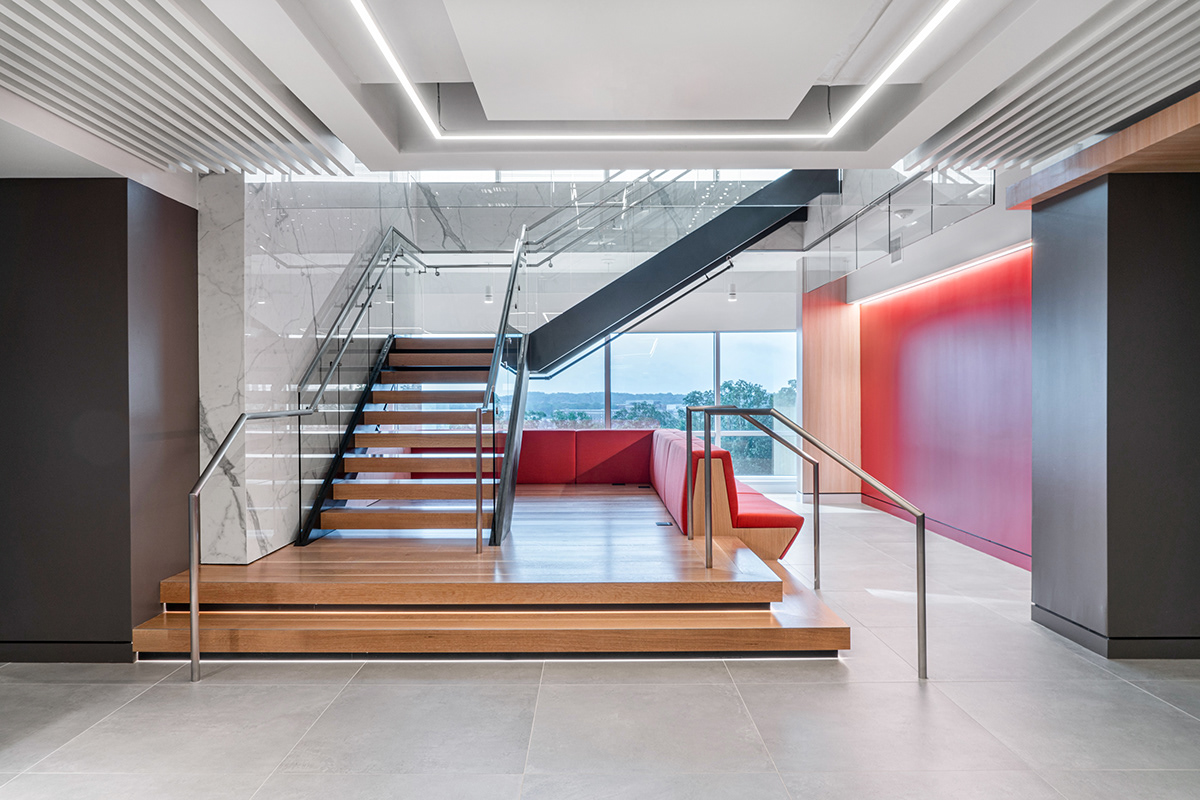
UNDISCLOSED FINANCIAL FIRM
LOCATION FAIRFAX VA, USA
TYPE OFFICE
COMPLETION 2020
ARCHITECTS COLLECTIVE ARCHITECTURE ( Alex Hurtado, Max Cuzmuc, Charles Plymale, Michelle Gonzalez) PHOTOGRAPHY Max Cuzmuc
TYPE OFFICE
COMPLETION 2020
ARCHITECTS COLLECTIVE ARCHITECTURE ( Alex Hurtado, Max Cuzmuc, Charles Plymale, Michelle Gonzalez) PHOTOGRAPHY Max Cuzmuc
This project is 4-phase renovation of an existing 3-floor space, located in an office building in Fairfax, VA. This renovation ushers in a new era for the VA office since the national firm’s recent landmark merger.
The main goal that Collective sought to tackle in this design is to provide a seamless melding of the firm’s two diverse cultures (one older and more traditional, and the other younger and more contemporary) into one cohesive unit. The remodel includes a brand-new, state-of-the-art recording studio where one of the firm’s founders hosts a weekly financial advice podcast. The client was engaged in the entire design process, from programming through to finish selection, in the aim of providing a workspace that best facilitates their new blended organization.
In order to create synergy among the three floors of this office, the design featured a conveniently-located interconnecting stair that connects all the floors together. This stair, which is visible upon entering the reception/common areas, is illuminated by southern natural daylight and showered from above by a glowing, square light feature.
The interconnecting stair leads staff and visitors up and into a large café and collaborative space on the 10th floor. This open space, outfitted with both lounge and cafeteria seating, is used for social gatherings, all-staff meetings, conferences and break-out nooks. Due to the multifaceted use of this space, the design team engaged in extensive collaboration with the contractors and AV/IT consultants throughout the design and construction process, in order to maximize the area’s usefulness to its future users.The use of sound-absorptive materials throughout the office and open workspace areas was essential in reducing noise transference and other potential sound disruptions. Additionally, the design team utilized slab-to-slab partitions and high-NRC ACT throughout all meeting and huddle rooms, and at most large conference rooms, in order to aid in acoustical efficiency. Overall, the new office space allows for a mix of a traditional working environment with opportunities for formal and informal collaboration interspersed throughout.
The biggest challenge of this endeavor was to create consistency throughout a space that was still partially occupied during the construction process. Collective worked closely with the owner and general contractor to initiate a modified “fast-track” phasing strategy that would allow for a seamless transition of staff from the old office layout into the new, more cohesive workspace.
The phasing of this project also entailed fire-safety measures, which needed to be incorporated into the construction drawings. In order to prepare for the 4th phase of construction – the interconnecting stair – the design team worked with the contractor to design a fire barrier system to enclose the space and to protect users of the prior three completed phases while the stair was being built into the slab openings to connect the three floors. The client expressed a desire to create some selective transparency between the reception area and the adjacent podcast studio. In order to achieve this, the design team implemented a switchable smart glass system at the partition between the reception’s lounge seating area and the radio/tv control room. This feature gives visitors a sneak peek at the behind-the-scenes making of the office’s podcast, while creating an integrated option for privacy between studio tapings.
This office is supported by a design concept that includes the implementation of life cycle cost strategies, material re-use, access to natural light and energy efficiency support. Most of the open workspaces and common areas benefit from ample exposure to natural lighting and the design utilizes a high amount of recyclable materials.
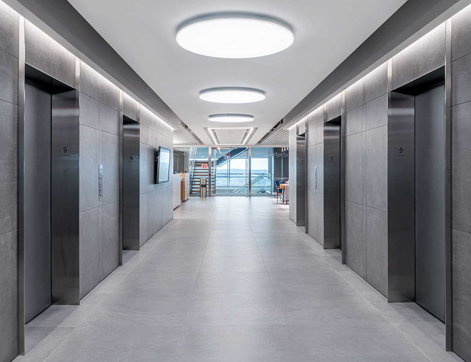
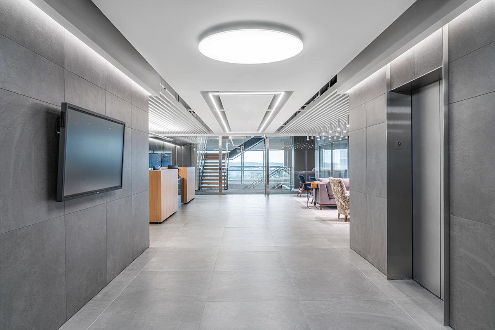
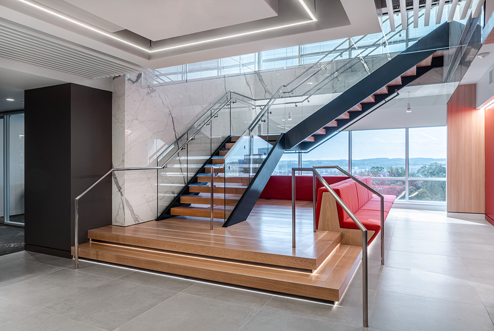
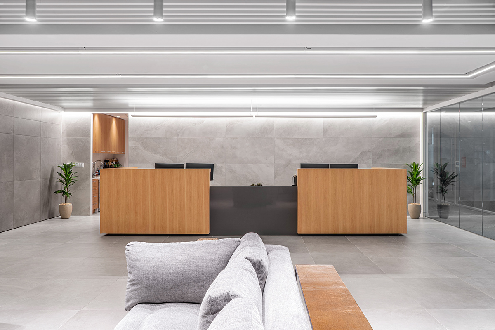
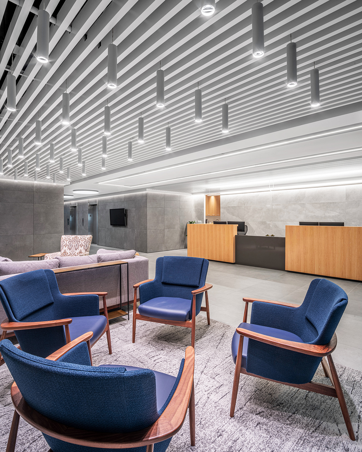
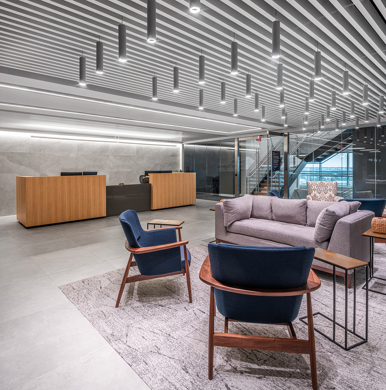

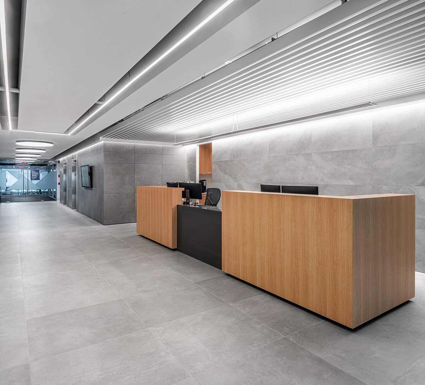
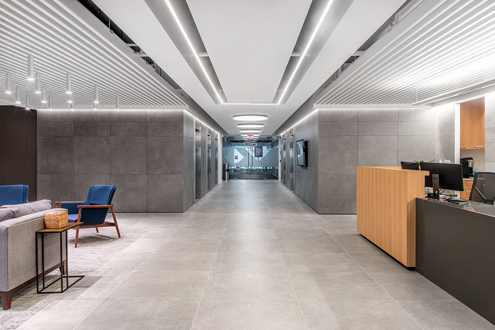
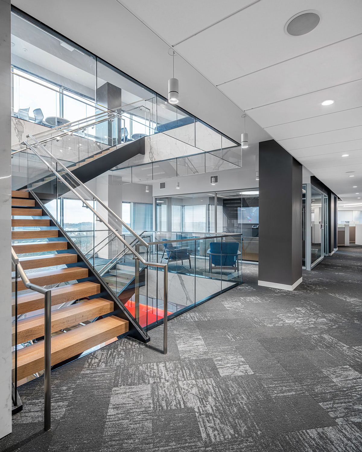
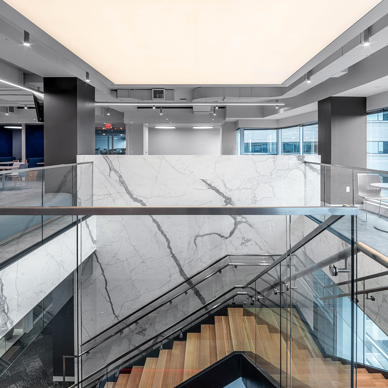
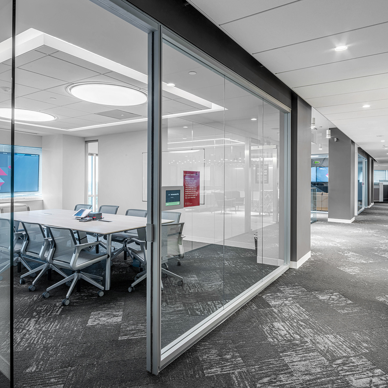

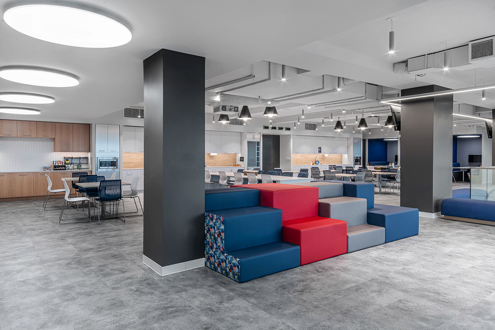
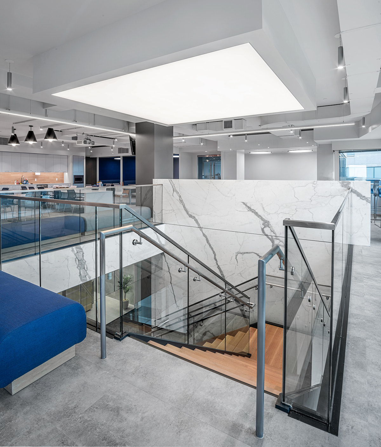

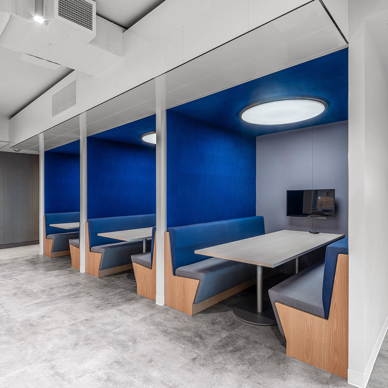
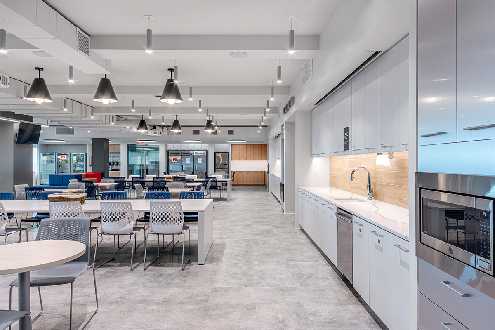
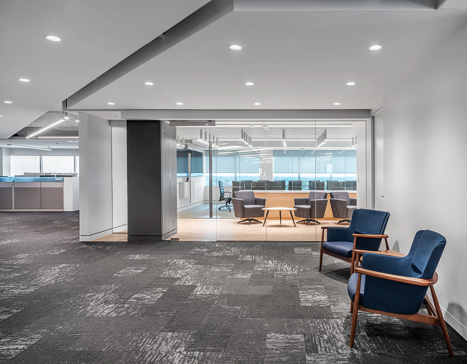
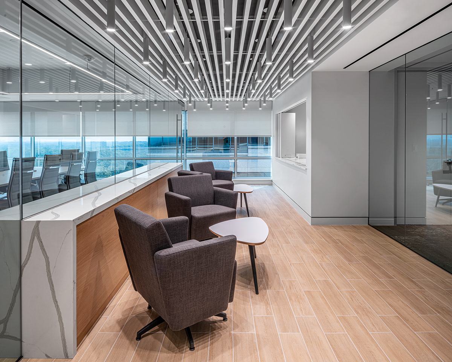

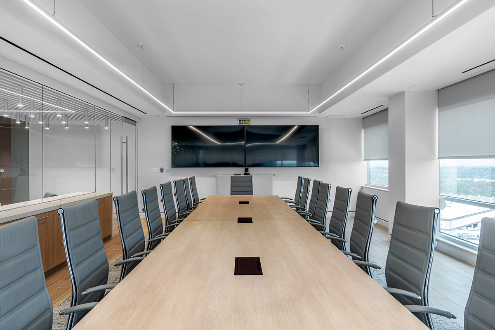
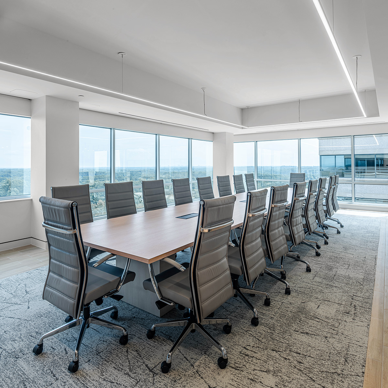
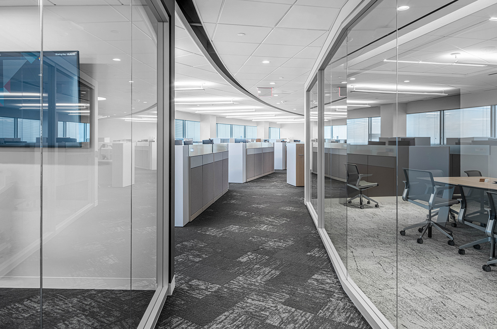
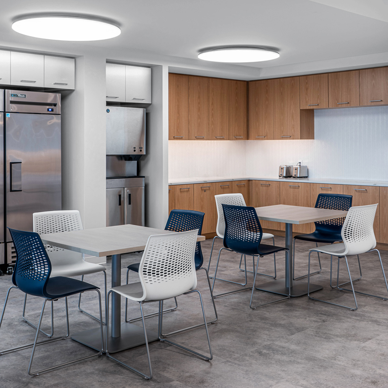
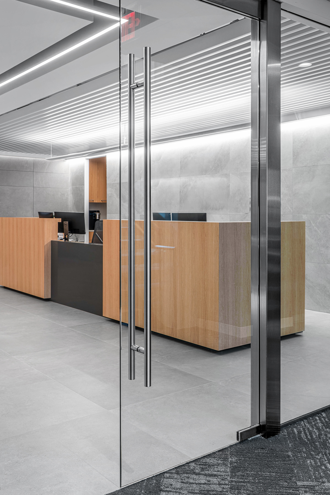

Thank You!






