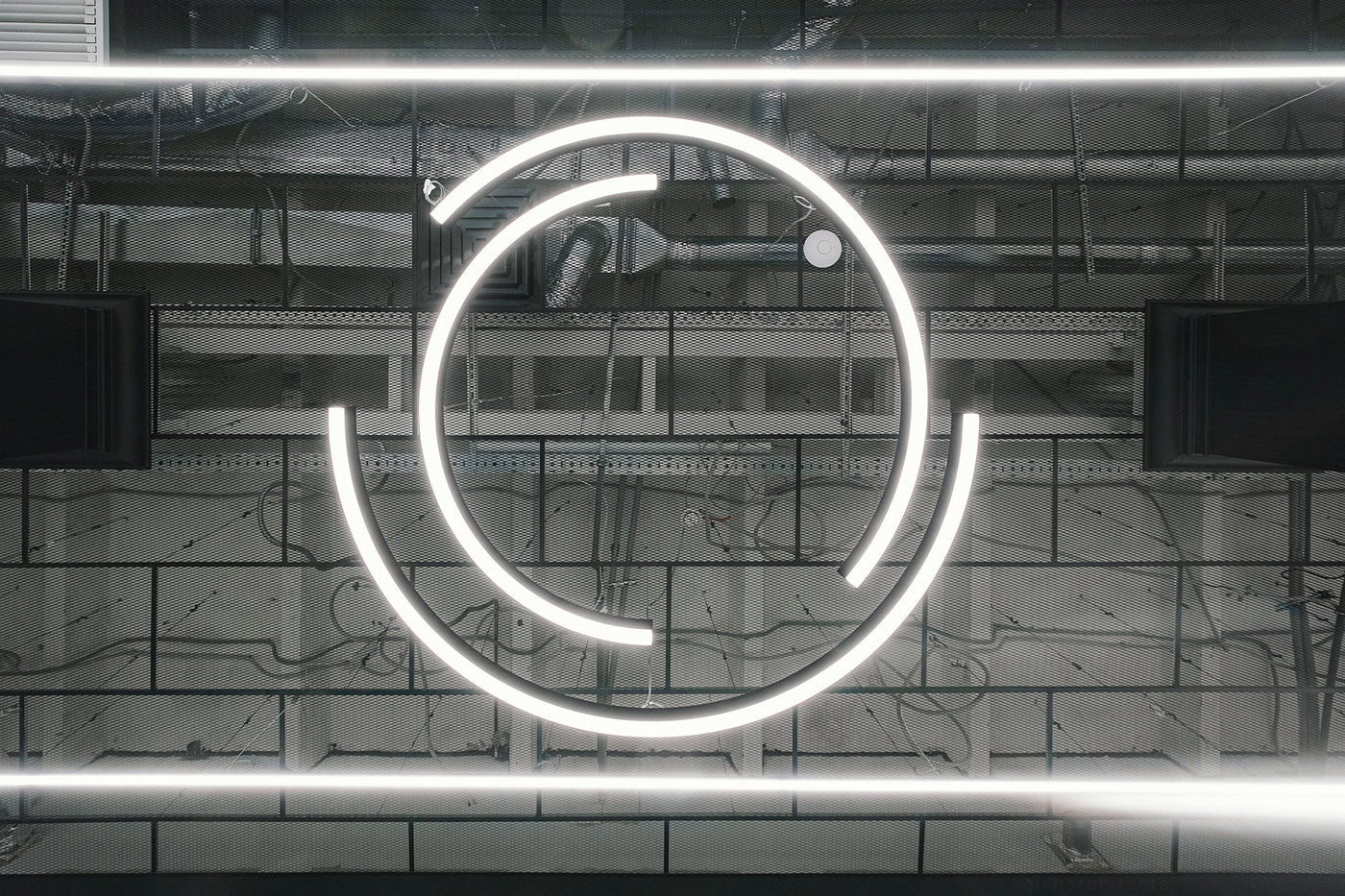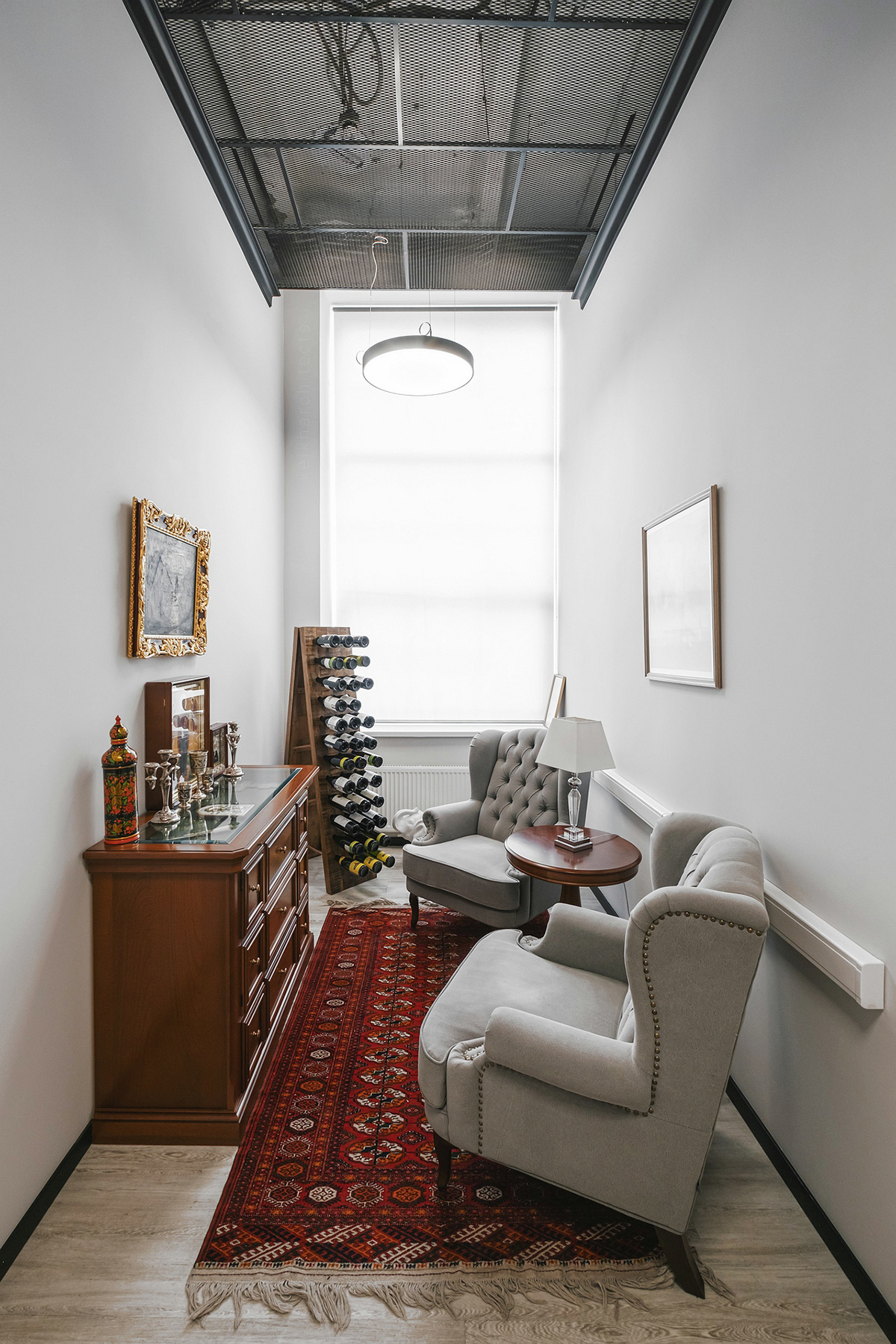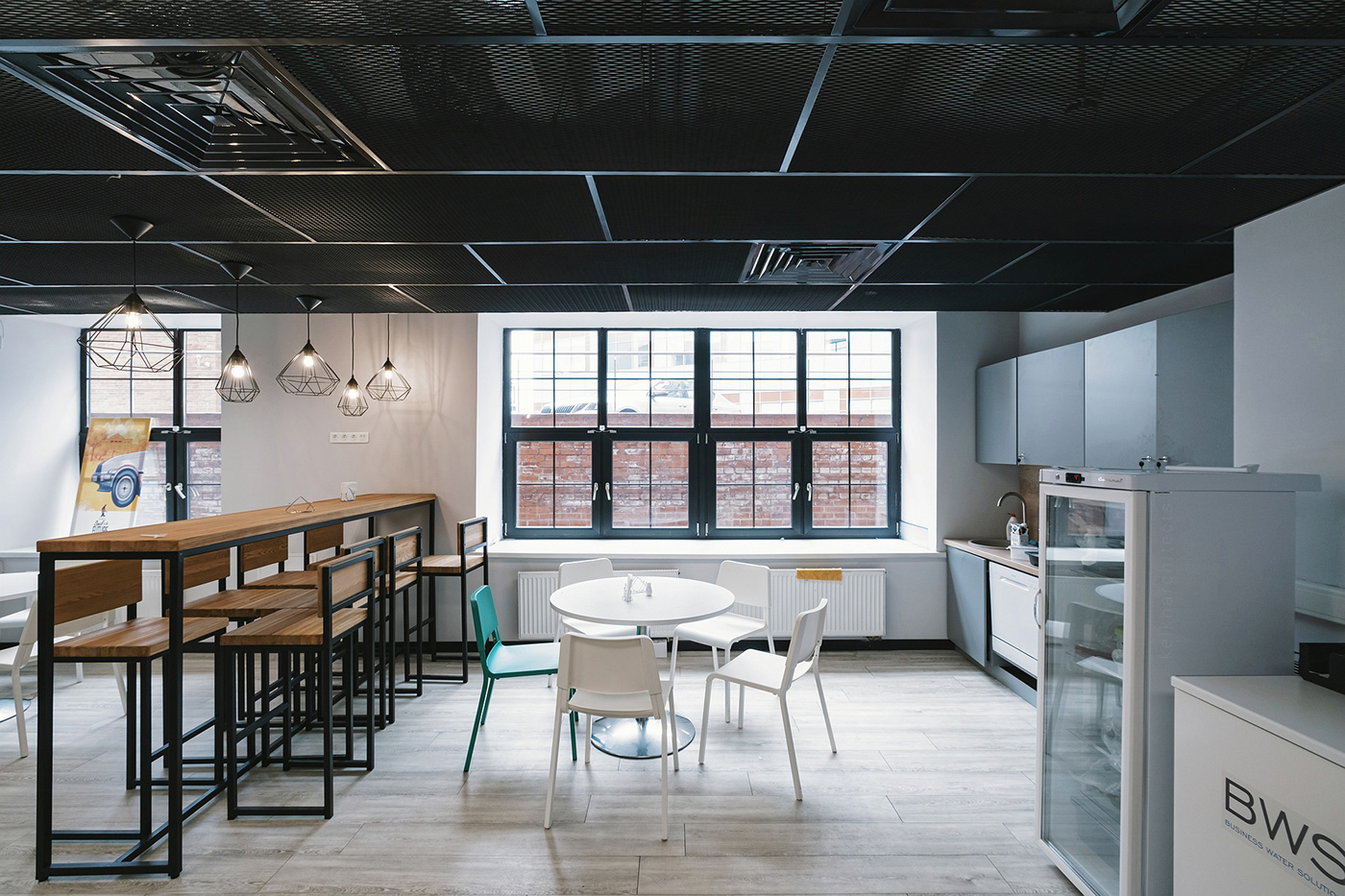Moscow office of the car-sharing company "Delimobil"
Location: Moscow, Russia
Square: 3265 m²
From January to June 2020, the Kelkh Architects studio intensively worked on a huge and interesting project - the new office of the Delimobil car-sharing company.
Hall

Being included in the project already at the stage of construction and selection of finishing materials, we created a design project in extreme terms for such a scale of the project. In the process of its floor-by-floor approval with the customer, by that time, creative supervision at the facility was already underway and not simple, fundamental decisions were made.




1 floor
The two main themes in space design are Italy (company roots) and IT (traffic, cars). The president of the company is a bright and inspiring personality - Mr. Vincenzo Trani, originally from Naples. Car sharing is an important part of the city's transport system.

A reference to Italy is history, neoclassicism, IT is today and tomorrow. Modern technologies, materials, solutions. It was at the junction of two important components for the company that the design concept was created.




Ceiling - expanded mesh R42 (42x22) in panels 600x1200mm, laid out with an offset. This ceiling leaves visible space behind it, but at the same time, depending on the viewing angle, it can appear as a completely black.





This solution performed several important tasks at once - it did not need to process and paint the existing ceiling (this saved time and money), left air and height, was a design and inexpensive alternative to the already pretty boring conventional ceiling systems (Armstrong, grilyato), and allowed free placement of lighting.











2 floor
The second floor of the office has a dense corridor layout with recreational islands.






Here you can see a double line, spherical road mirrors in the form of a starting point and "whirlpools of light" over our round armchairs, specially designed to isolate oneself from the bustle of the office and to be in voluntary isolation.




3 floor
Third floor - IT area. Cross light - traffic flows, digital and automotive.






The expanded mesh is rotated 90 degrees relative to the windows and merges into a single black canvas. Riveted iron columns, painted black, remind of the construction of the building, which once began its life as a silk factory.



4 floor
The company's call center occupies the entire left wing of the fourth floor. There is a spacious open space, freely positioned light and through shelves with greenery, using rims that once were part of the Delimobil cars. Second life of already scrapped items.




Conference hall and part-time coworking. A spacious room, the columns and walls of which are decorated with square areas for pots.





In this you can see a reference to the IT specifics of the company, "decomposition into pixels", but first of all, it is a simple and inexpensive solution for wall decoration. A solution that echoes around the office.






Office of the President of the Company
The office of the president of the company, Mr. Vincenzo Trani, is the culmination of the eclectic aesthetic of the entire office.








Classic wall decor, heavy Italian furniture, minimalist mirrored fireplace surfaces, modernist lighting and the ubiquitous expanded mesh reveal themselves as links of the same chain. Classics delicately coexist with modernism. There is no conflict here, only development and consistency.






Meeting rooms
The left wing of the first floor is given over to meeting rooms. Each of them has the name of one of the cities in which the holding is represented. Their appearance is mainly shaped by furniture of Italian design, different collections and styles.




The flagship meeting room is "Moscow" - a rich red color, flooded squares of light and exquisite accessories such as a smaller copy of the Italian rally car Lancia Delta Integrale.






Dining room
On the ground floor of the company, a dining room has been defined. An interesting and, in part, necessary solution, due to the low height of the space, here is the illumination hidden behind the ceiling mesh.




5 floors of one of the buildings of the Lefort business center contained a lot of interesting solutions, custom items and furniture, all kinds of references to traffic and the company's branding. The cadence of the entire composition can rightfully be considered a "project within a project", the office of the president of the company.
Quite a lot of time has passed since the start of the forced construction, the spontaneous relocation of the company in early April, lengthy adjustments over the next months and the final photo session, however, the job is done, and we are glad to fully highlight the new office of one of the leaders in the service of minute car rental - the company "Delimobil".
by Kelkh Architects




