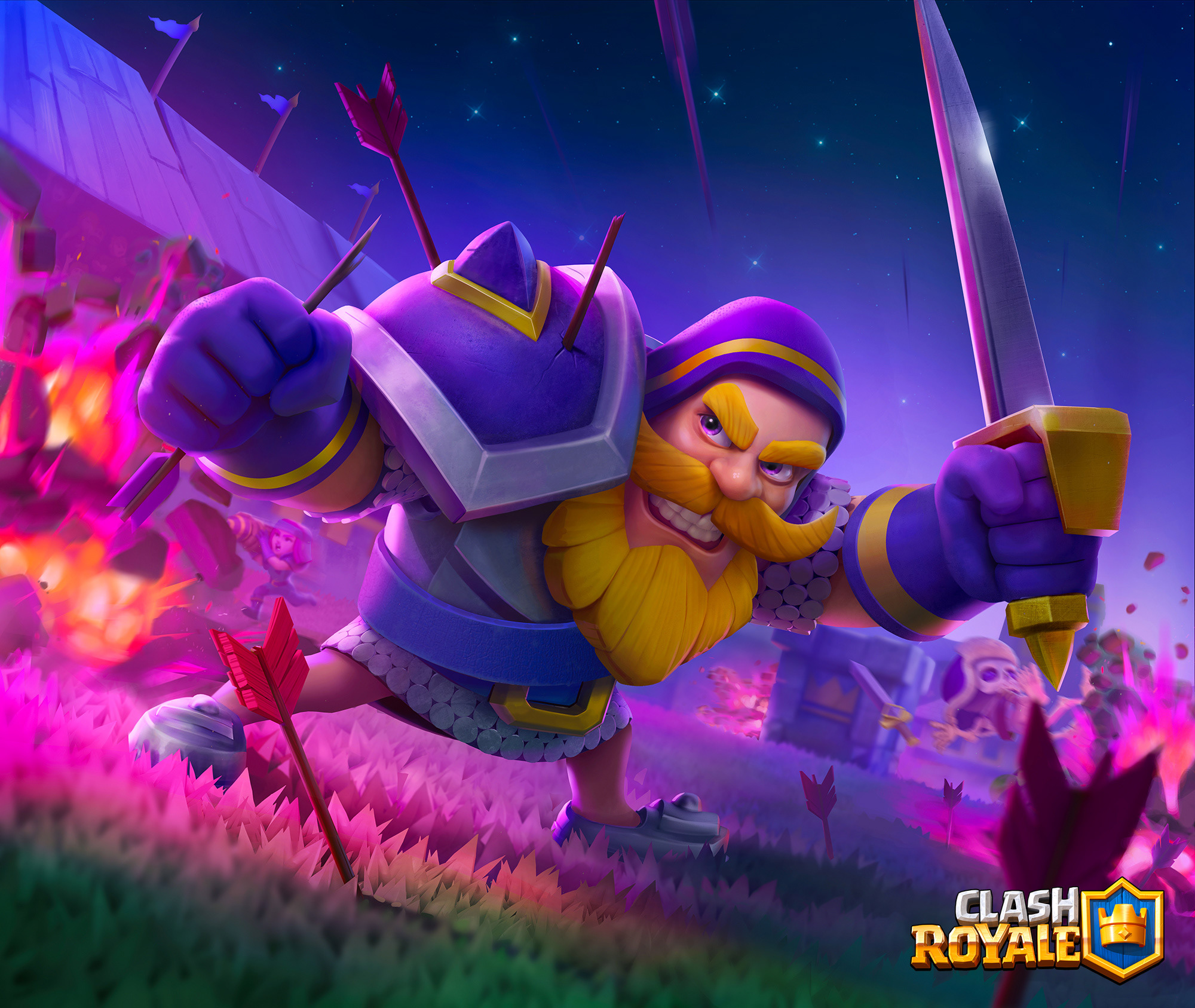Millennial Campus
The Millennial Campus comes in a time where the lack of decent residential halls seize to exist in a nation well known for it’s higher education standards, a campus that reflects the timeline we live in containing dorms, social areas, recreational centers and an innovation center for students that live or came to study in Jordan maintaining the same privileges students from around the world attain. Moreover, deeply integrating the whole aspects of the campus to the millennial ideas architecturally, psychologically and sustainably. A mentally, psychologically and physically healthy influential campus.
Needs of the project
Covid-19, parks, greenery, landscape, accessibility, commercial diversity, non-depressing are all keywords this campus addresses, a survey was conducted and answered by students living in dorms to seek out their direct thoughts on the place they live in and how they feel about it. A complete lack of student interest from their universities on the living conditions they encounter or must either adapt to or self-rehabilitation to the dorms or studios they choose to live in.

Philosophy
The philosophy here to achieve such outcomes comes directly from living in a healthy society. Healthy lifestyles thus creating a healthy individual affecting his/her overall life and their adamic aspect.
The path to create such an environment is to take in consideration the R.L.P
The path to create such an environment is to take in consideration the R.L.P
( Residential living philosophy) the philosophy that is built on five main aspects that directly affects a student’s life.
It is because these aspects are introduced, challenged and
polished where the outcome can lead to two entirely
different human beings depending on the community he/she lives in.
It is because these aspects are introduced, challenged and
polished where the outcome can lead to two entirely
different human beings depending on the community he/she lives in.

Conceptual Form Analysis

Masterplan
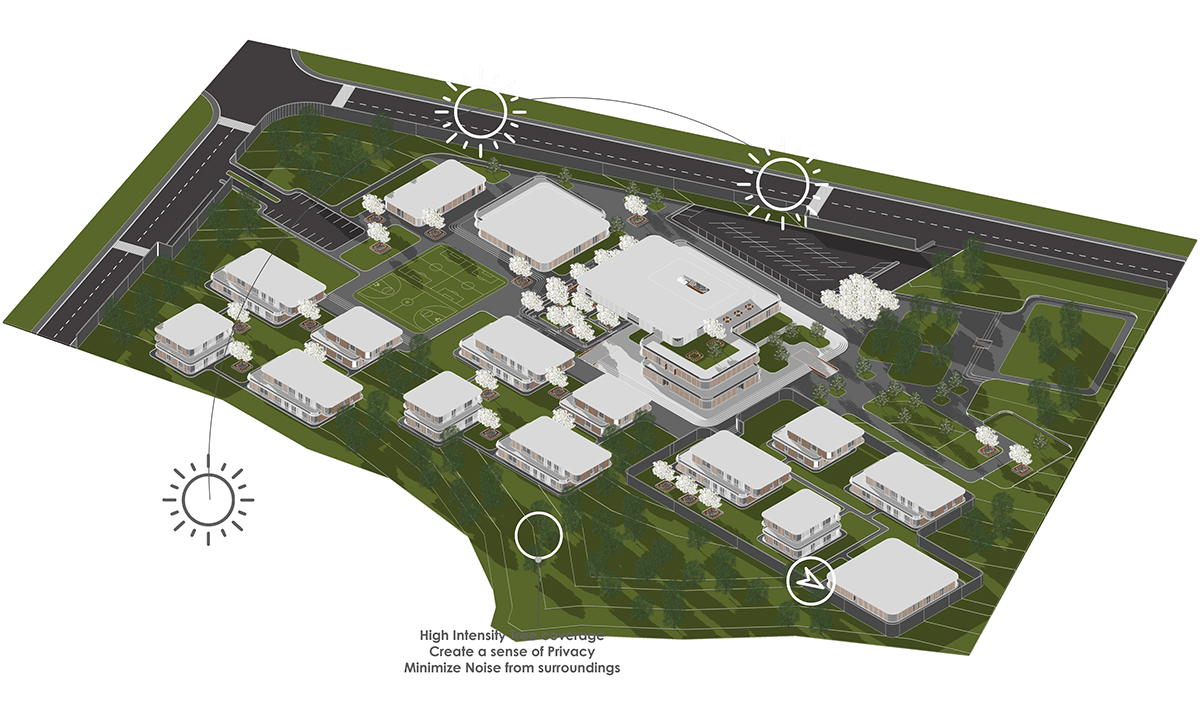
Circulation

Functions

Greenery

Sustainable Layers
Passive Layers


Active Layer
Solar Energy

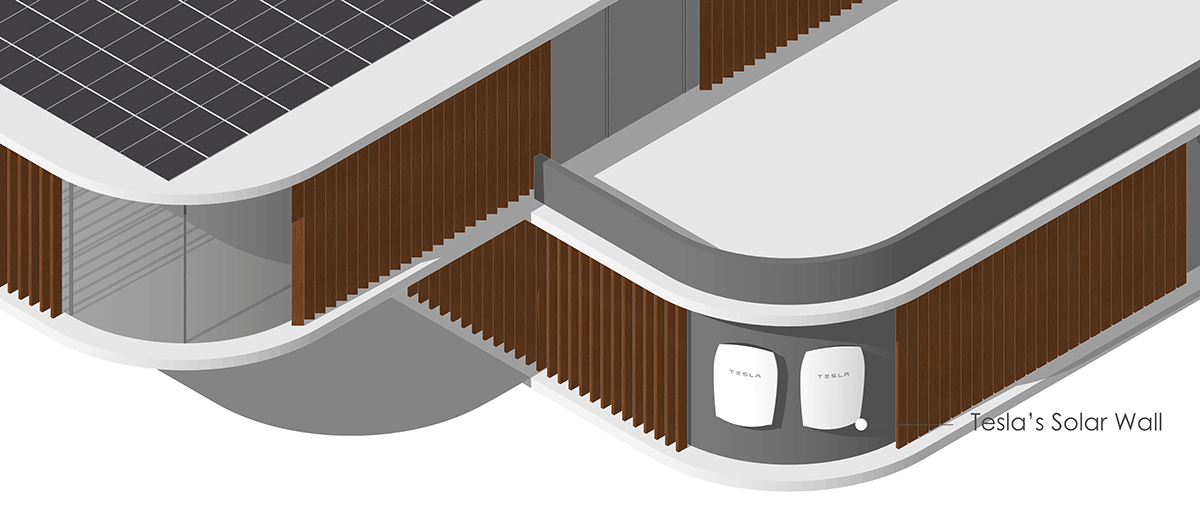
Water Harvest
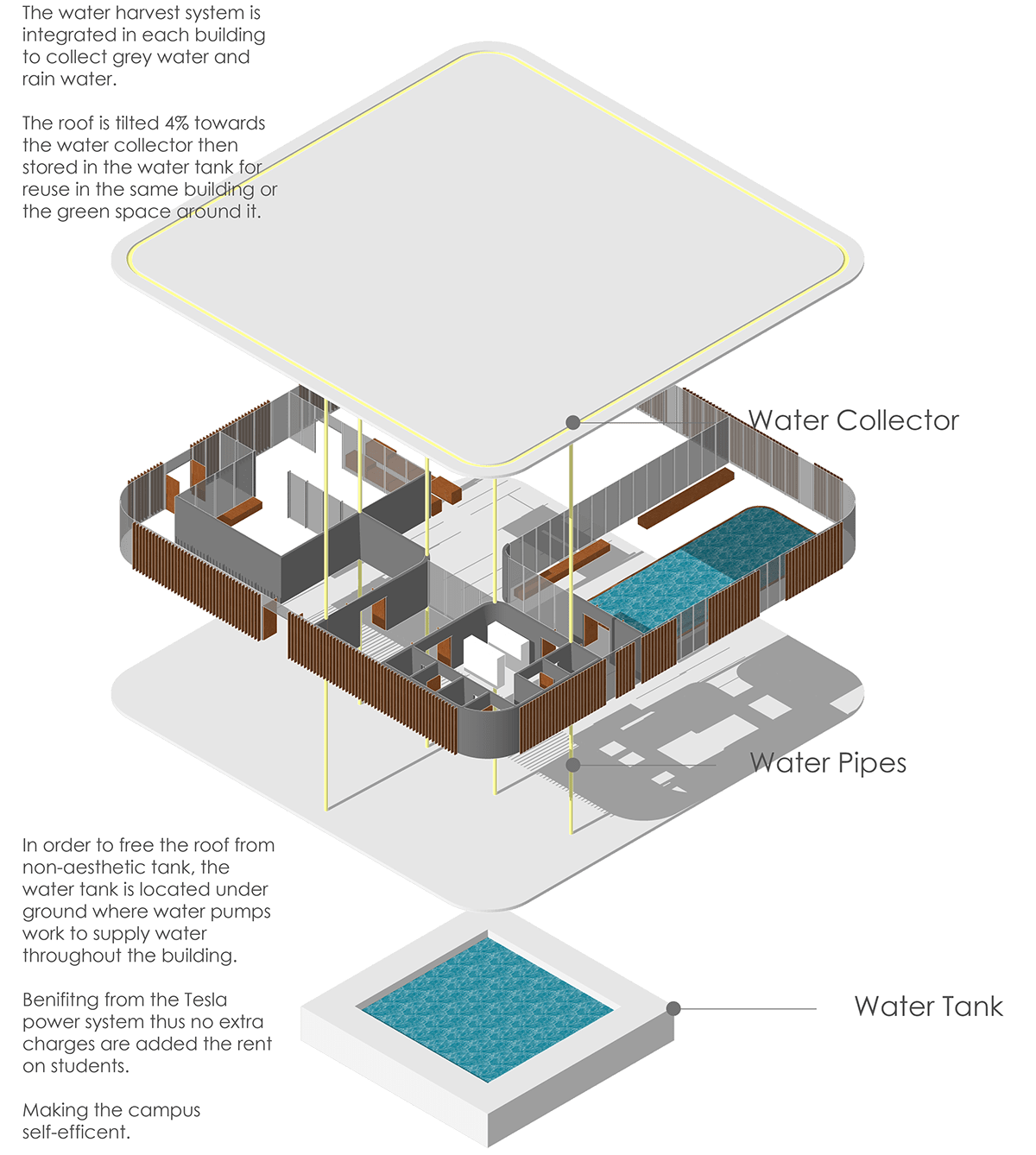
Technical Drawings
Masterplan
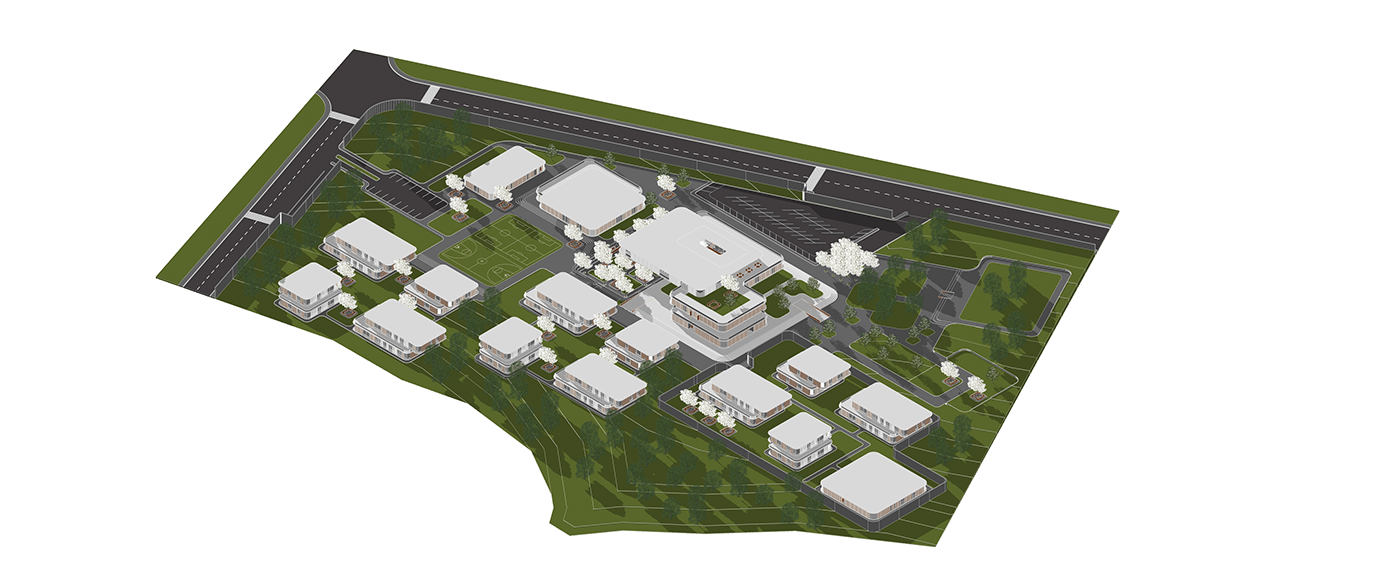
3D Masterplan Isometric

Masterplan - Site plan

Masterplan - Ground Floor Level of Functions
Dorms

Ground Floor Isometric

First Floor Isometric

Ground Floor Plan

First Floor Plan

Ground Floor Plan

First Floor Plan
Innovation Center

Ground Floor Isometric

First Floor Isometric

Second Floor Isometric

Ground Floor Plan

First Floor Plan

Second Floor Plan
Recreational Center

Male Gym - Ground Floor Isometric

Female Gym - Ground Floor Isometric

Café - Study Hall / First Floor Isometric

Ground Floor Plan

First Floor Plan

Ground Floor Plan
Medical and Management Center

Ground Floor Isometric

Ground Floor Plan
Shots






























