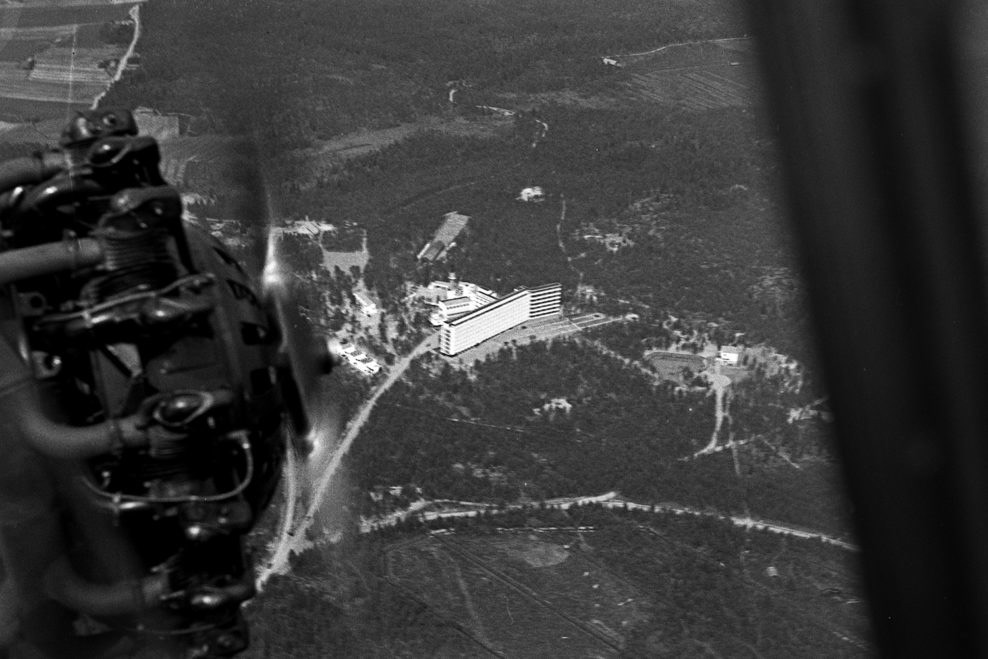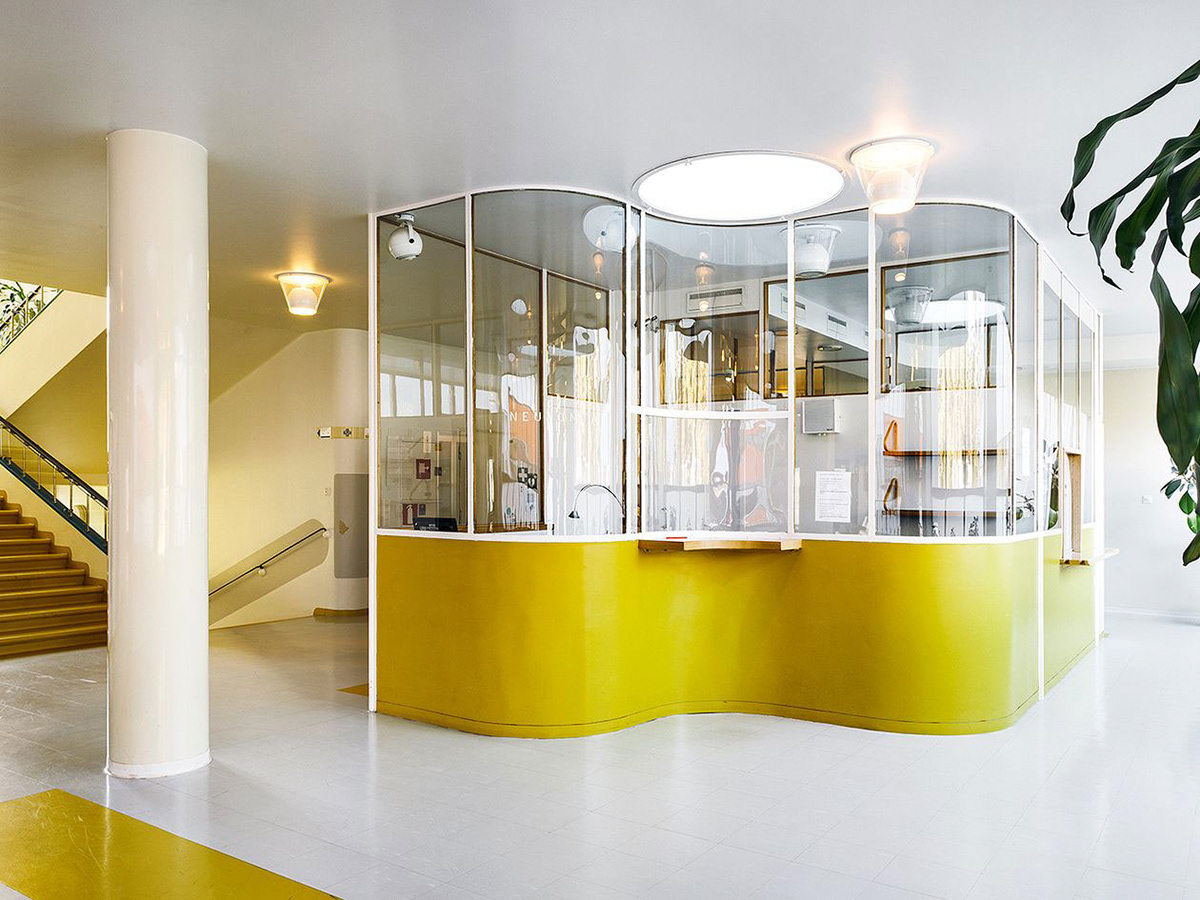Paimio Sanatorium
Architect - Alvar Aalto
Location- Paimio, in the South-West of Finland
About the project
‘’Aalto received the design commission at the age of 30 after winning the architectural competition for the project held in 1929. Nestled in the woods in southwestern Finland, the building was completed in 1933 and soon after received critical acclaim both in Finland and abroad. Though the building represents the ‘modernist’ period of Aalto’s career and followed many of the tenets of Le Corbusier’s pioneering ideas for modernist architecture (e.g., ribbon windows, roof terraces, machine aesthetic), it also carried the seeds of Aalto’s later move towards a more synthetic approach. For instance, the main entrance is marked by a nebulous-shaped canopy, unlike anything being designed by the older generation of modernist architects.’’ (1)
The design was largely driven by the need for exposure to natural light and fresh air, to aid in the recovery of the tuberculosis patients. Tuberculosis was a prevalent issue in society at this time in history, and was the driving force for this design in particular. ‘’Aalto’s starting point for the design of the sanatorium was to make the building itself a contributor to the healing process. He liked to call the building a “medical instrument.’’(2)


The interior of the building is rather spectacular for a hospital building. Aalto has been innovative in his design, resulting in the creation of very interesting spaces. There is a degree or specularity in a lot of the material, even the floors have a reflective manner. ‘’Aalto designed the interior colour scheme, including the yellow floors in the main staircase, the colourful walls in the corridors, the dark ceilings in the patients’ rooms and the orange balcony rails, in conjunction with the decorative artist Eino Kauria.’’(3)
The building, including the smallest details such as furnishing, was constructed with Aalto’s philosophy in mind. Many of the loose furniture had been designed specifically for the sanitorium, but some were used elsewhere also.
‘’The pieces of furniture became key products for Artek, which was founded in 1935. The bent plywood Paimio chair in particular has become an international design icon. On the other hand, the three-legged stool, which is the same age as the sanatorium, was not included in the first phase of the furniture supplied by the Otto Korhonen furniture works. The furniture in the patients’ rooms was dominated by tubular-steel construction, soon to be spurned by the Aaltos. (4)
‘’An operating theatre wing designed by Aalto’s office was added to the main building in the late 1950s and new staff living-quarters were erected nearby in the 1960s. The sinuous, serpentine row of shared flats in the middle of the pine forest, known to the inmates as the ‘Hall of Vipers (Kyykartano), brought a new form of accommodation to the area.’’ (5)


About the Architect
‘’Alvar Aalto (1898-1976) enjoyed an exceptionally rich and varied career as an architect and designer, both at home in Finland and abroad.’’(6) He is a world renowned architect, whose works have impacted the course of architectural design.
‘’After qualifying as an architect from Helsinki Institute of Technology (later Helsinki University of Technology and now part of the Aalto University) in 1921, Aalto set up his first architectural practice in Jyväskylä. His early works followed the tenets of Nordic Classicism, the predominant style at that time. In the late 1920s and early 1930s, he made a number of journeys to Europe on which he and his wife Aino Marsio, also an architect, became familiar with the latest trends in Modernism, the International Style.’’ (7)
Aalto’s functionalist phase was one of international breakthrough. His design of the Palmio Sanatorium was an innovation. His work became focused on the functional aspects of architecture, and strived to design user-friendly buildings. There was a shift towards using natural materials, incorporating daylight, and more freedom in regards to the usage of space. (8)
Aalto was most likely influenced to consider daylight in his designs due to growing up in Finland. The summer months here are brimming with natural light. These months have extremely long days, but in winter the days are very short and gloomy. Consideration of light in a design is vital.

About the Location
Finland is know for it’s extremes of lighting. During the summer months, the evenings stretch and one can bask in the light of the sun for long periods of time. However the winter months are characterised as being especially dark and gloomy, and therefore it is vital to consider daylight in one’s design so that the building does not rely on artificial lighting. The Paimio Sanatorium is located in Paimio, in the southwestern region of Finland. It is located in the woods, which would most likely lead to quite dappled lighting. The building is tall and stretches above the trees in order to get access to the most sunlight possible.



Critique of Project in terms of light
This project is a good example of the incorporation of daylight into a design. The building has areas which access strong sunlight, such as the roof terraces for the patients. This is vital for the mental and physical wellbeing of those who are staying in the Sanatorium. The patients spend many hours lying down in their beds. Aalto considered this when designing the rooms, and put the artificial lamps out of the direct vision of the patients. The ceilings were painted a dark green colour to avoid glare. Dark colours are known to be less reflective in nature than light colours, and so this was a perfect choice.
This project is a good example of the incorporation of daylight into a design. The building has areas which access strong sunlight, such as the roof terraces for the patients. This is vital for the mental and physical wellbeing of those who are staying in the Sanatorium. The patients spend many hours lying down in their beds. Aalto considered this when designing the rooms, and put the artificial lamps out of the direct vision of the patients. The ceilings were painted a dark green colour to avoid glare. Dark colours are known to be less reflective in nature than light colours, and so this was a perfect choice.
Green and orange brisoleit were incorporated into the design in order to control glare. This prevented excess light from entering the building at high and mid-levels. This was an excellent use of a shading device. This allowed more light to flood through the rooms, while preventing the negative consequences of having larger windows.


The building incorporated reflective surfaces in its design in order to add a sense of brightness to the rooms. The yellow, specular floors are uplifting. The colour choice is a reminder of the sun which more than likely brought a sense of joy to the patients.



(1)Paimio Sanatorium/ Alvar Aalto in Archeyes. 2020 (May 15) Available from ; https://archeyes.com/paimio-sanatorium-alvar-aalto/
(2) Paimio Sanatorium/ Alvar Aalto in Archeyes. 2020 (May 15) Available from ; https://archeyes.com/paimio-sanatorium-alvar-aalto/
(3)Paimio Sanatorium / Aalvar Aalto Foundation 2017. Accessed on the 26th of October 2020. Available from ; https://www.alvaraalto.fi/en/architecture/paimio-sanatorium/
(4) Paimio Sanatorium / Aalvar Aalto Foundation 2017. Accessed on the 26th of October 2020. Available from ; https://www.alvaraalto.fi/en/architecture/paimio-sanatorium/
(5) Paimio Sanatorium / Aalvar Aalto Foundation 2017. Accessed on the 26th of October 2020. Available from ; https://www.alvaraalto.fi/en/architecture/paimio-sanatorium/
(6) Paimio Sanatorium / Aalvar Aalto Foundation 2017. Accessed on the 26th of October 2020. Available from ; https://www.alvaraalto.fi/en/architecture/paimio-sanatorium/
(7) Paimio Sanatorium / Aalvar Aalto Foundation 2017. Accessed on the 26th of October 2020. Available from ; https://www.alvaraalto.fi/en/architecture/paimio-sanatorium/
(8) Paimio Sanatorium / Aalvar Aalto Foundation 2017. Accessed on the 26th of October 2020. Available from ; https://www.alvaraalto.fi/en/architecture/paimio-sanatorium/
(6) Paimio Sanatorium / Aalvar Aalto Foundation 2017. Accessed on the 26th of October 2020. Available from ; https://www.alvaraalto.fi/en/architecture/paimio-sanatorium/
(7) Paimio Sanatorium / Aalvar Aalto Foundation 2017. Accessed on the 26th of October 2020. Available from ; https://www.alvaraalto.fi/en/architecture/paimio-sanatorium/
(8) Paimio Sanatorium / Aalvar Aalto Foundation 2017. Accessed on the 26th of October 2020. Available from ; https://www.alvaraalto.fi/en/architecture/paimio-sanatorium/
Images
Images 1-8 Paimio Sanatorium / Aalvar Aalto Foundation 2017. Accessed on the 26th of October 2020. Available from ; https://www.alvaraalto.fi/en/architecture/paimio-sanatorium/
Images 1-8 Paimio Sanatorium / Aalvar Aalto Foundation 2017. Accessed on the 26th of October 2020. Available from ; https://www.alvaraalto.fi/en/architecture/paimio-sanatorium/
Images 9-11 Paimio Sanatorium/ Alvar Aalto in Archeyes. 2020 (May 15) Available from ; https://archeyes.com/paimio-sanatorium-alvar-aalto/
