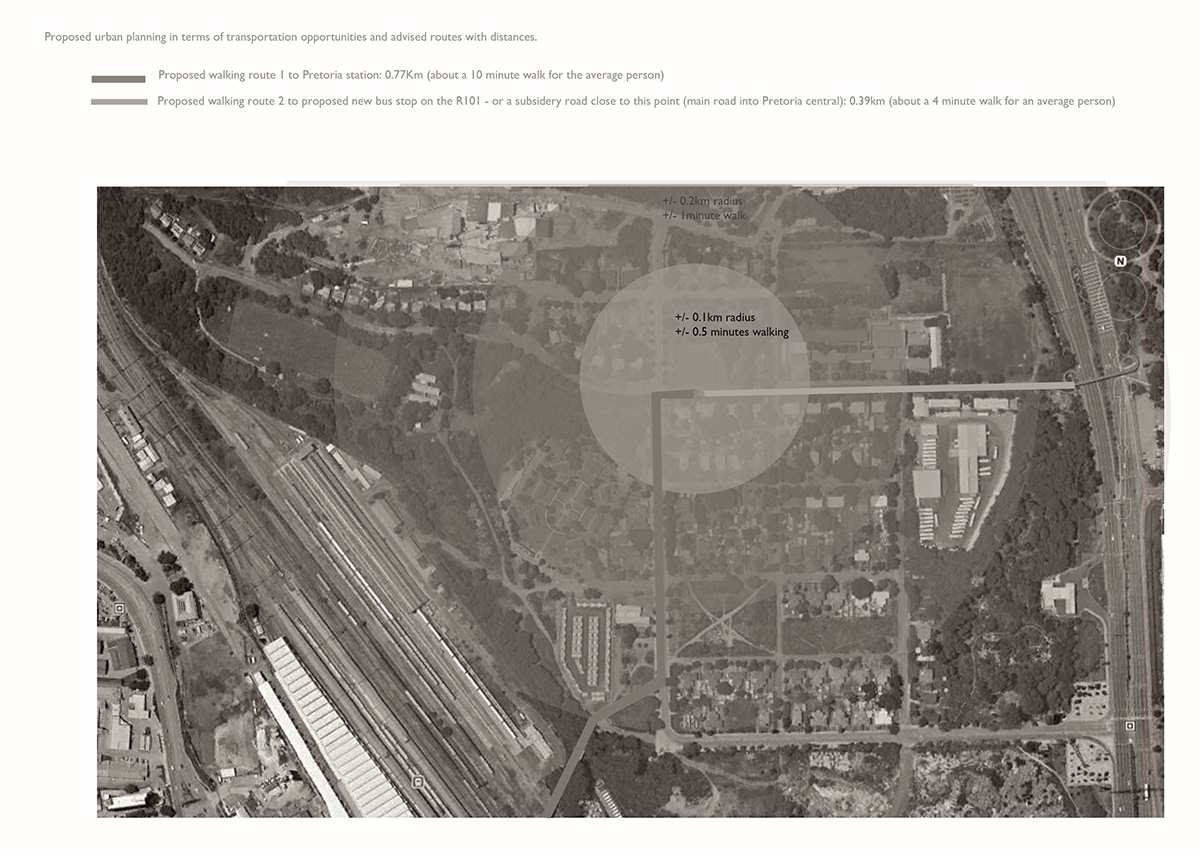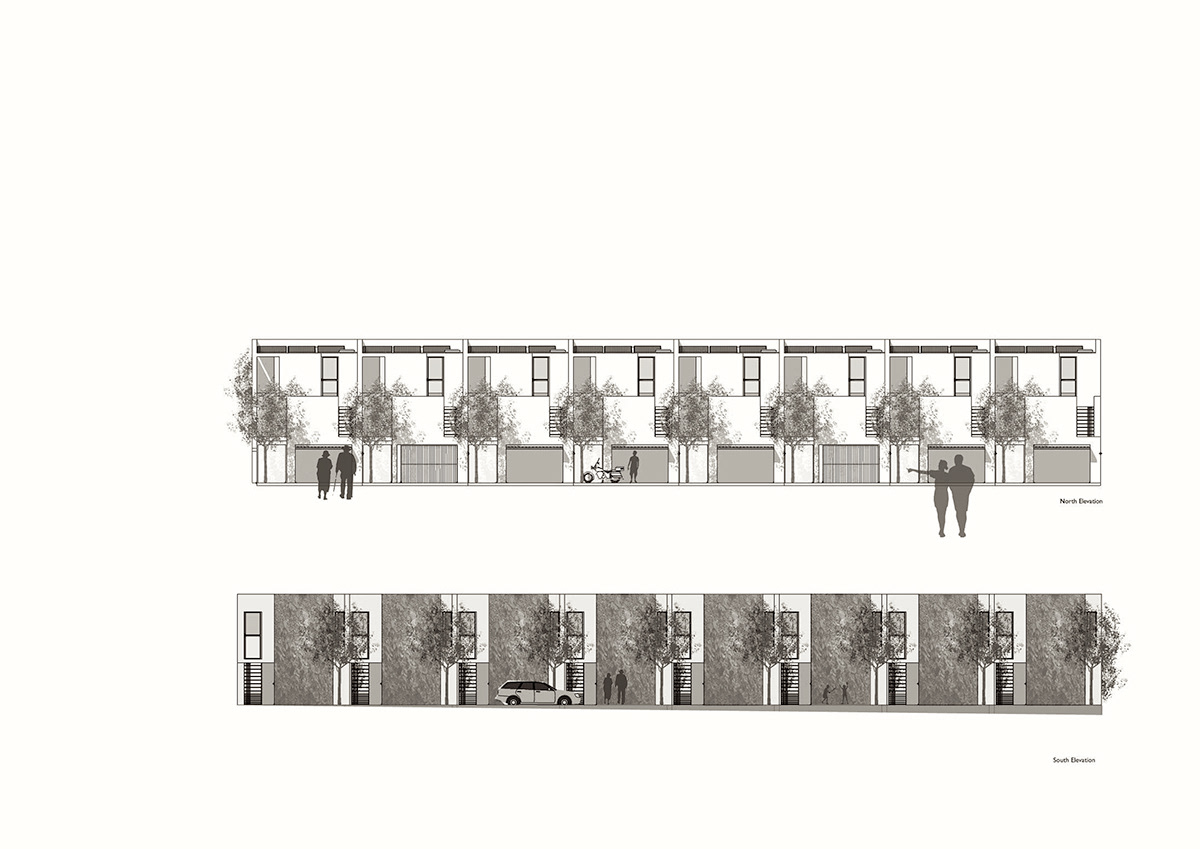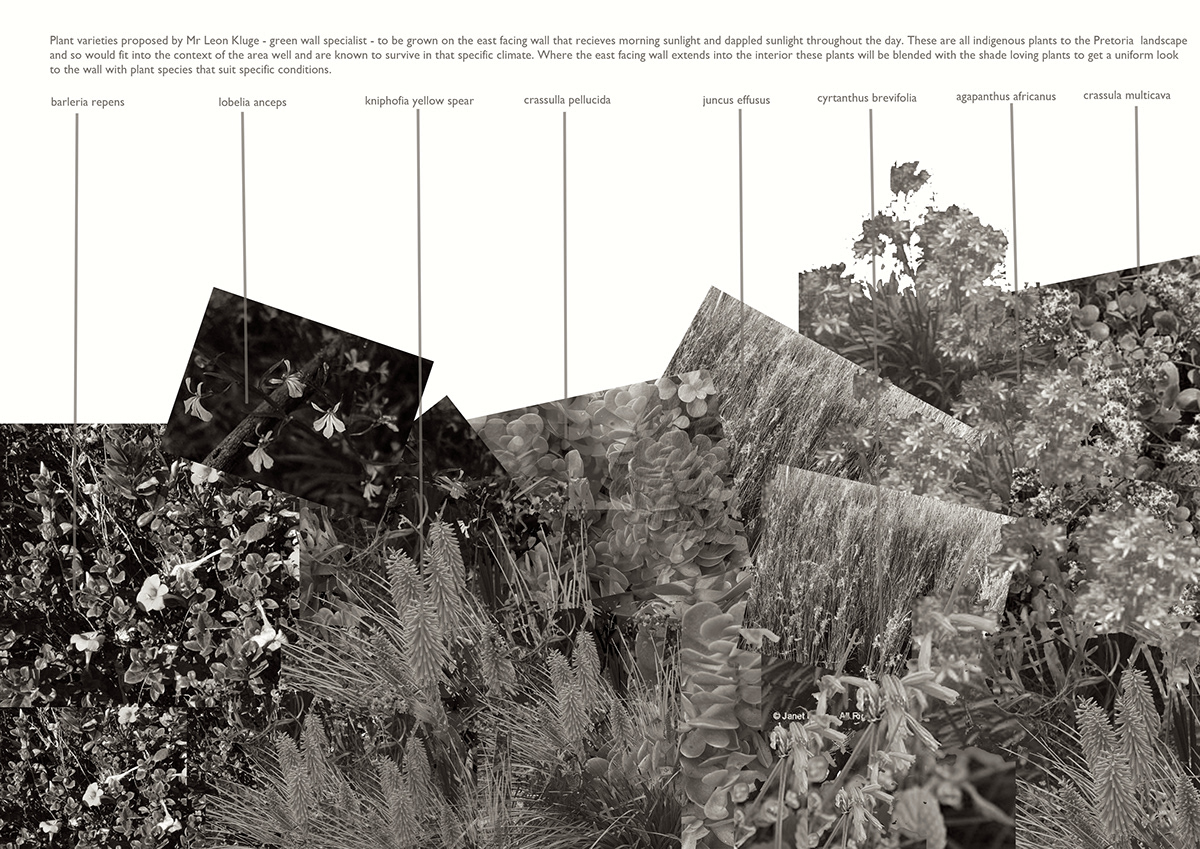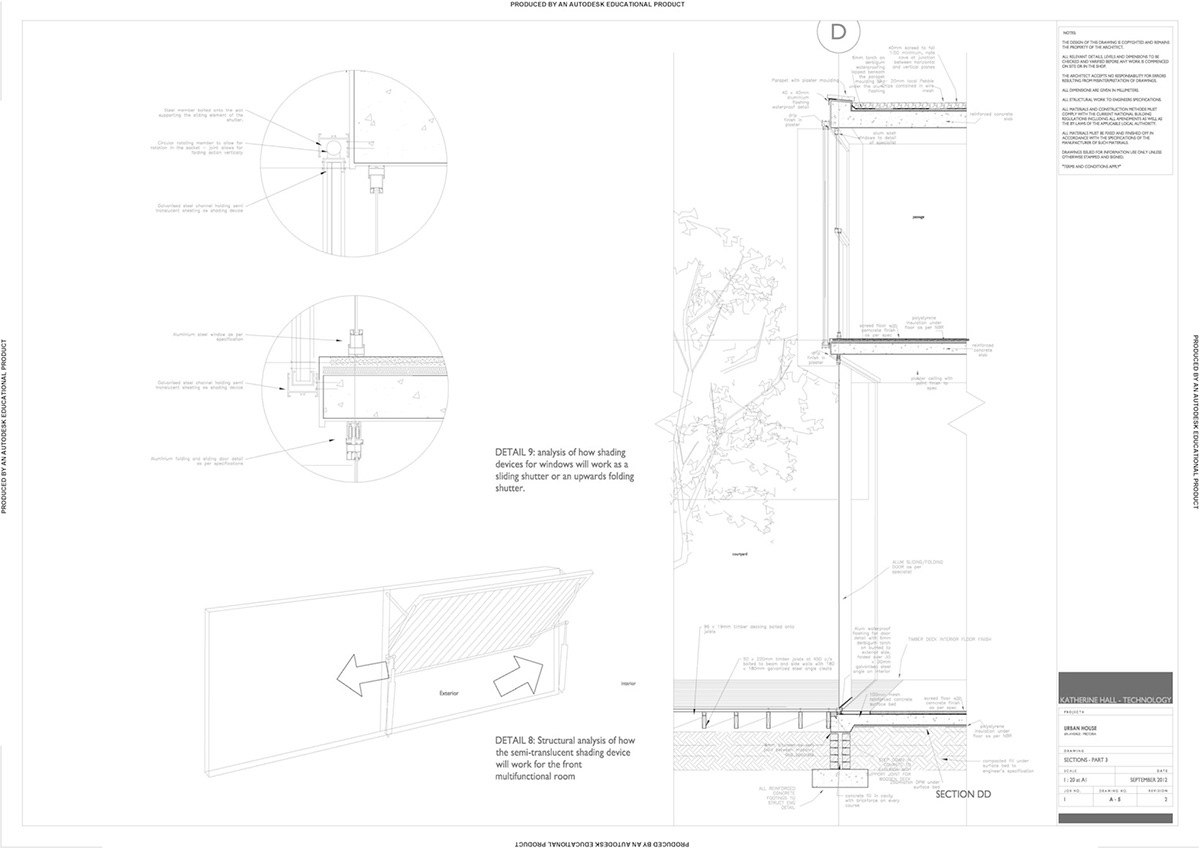A project focused on developing a housing typology that confronts the lack of housing, and the social and economic issues currently found in South Africa.
The kitchen forms the hearth of the house, the gathering point and centre of the living environment. This space reaches out to include the courtyard and rooftop terrace, maximising the opportunity that comes with the mild Pretoria climate, and creating an open plan living room/ kitchen suitable to today’s society and lifestyle.
The front room is a flexible space that can be used for a range of functions. These would include the possibility of starting a business, or running a business from home which would confront the economic situation. It may also be used as an extra room to rent, or as a garage.
The private spaces are arranged on the second floor up a staircase from the split level living area. Both facades of the building have been designed as front facades so that both streets on either side of the row houses become an unfriendly space.



A map depicting the network on a larger scale - the close proximity of public transport interchanges, and other opportunities for the area to develop.

The close proximity of the public transport interchanges allows for an ideal location for high density row house living, aimed at the lower income groups within South Africa.

Ground Floor, Half level and First Floor plans.
The house spans from one street to the alleyway behind. The slope across the site allows for a split level living space.

Section AA [longitudinal section through the living and bedroom spaces]

North and South Elevations

Street frontage and the idea of having 'eyes on the street' to increase the saftey of the area.

Diagram representing how the living space extends out into the courtyard and onto the terrace roof.
The use of planes to determine spatial complexity in the arrangement of the bedrooms.

An analysis into the different types of trees that could possibly be used in the courtyard and streets, to form a part of the environmental assessment of the design proposal.

Plant proposal for East facing living wall

Plant proposal for South facing interior living wall.

Working drawings - Ground & First Floor plans

Working drawings - Second & Roof plans

Section AA & details

Section BB & Section CC
Details & Living wall component

Section EE & Structural Assessment

Section DD & Details of sliding shutter component

Elevations
