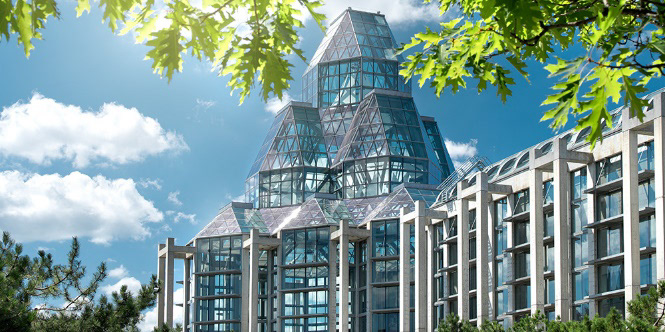National Gallery of Canada
Ottawa, Canada
Moshe Safdie

The Gallery is placed overlooking the Ottawa River and is opposite the Canadian Parliament. The size of the building is 55,700 square meters. Inside the national gallery has 40446.96 square meters of galleries as well as different facilities for educational programs, conservation, art storage and administration. From the entrance on Sussex Drive a gently ramped colonnade leads to the Great Hall. The promenade forms a second axis leading to a second volume Rotunda. A continuation of the promenade axis beyond the Rotunda leads to a separate curatorial wing connected to the main building by bridges at each principal level. Large areas of exhibitions and collection are organized into legible groups of galleries. Each gallery has its own individual character appropriate to its relationship to the collection. The design reflects a strong focus on the interaction between space and light. The exhibition spaces are located on two levels. They are organised around three courtyards which allow the people to move around from the different exhibition. Galleries on both levels receive natural daylight. This is done with traditional skylight lighting the upper level and a system of shafts light up the lower levels. These shafts are lined with reflective Mylar which allows the light to bounce around and bring natural light into the deeper levels of the galleries.(1,2)


At the junction of all of the galleries sits The Great Hall and it acts as a principal public and ceremonial space. There is a system of nylon sails the provide daylight and acoustical control. There are counterweights that are stabilized by suspended rings which also supports supplemental lighting. The building itself is cladded in gray and pink granite with is from Tadoussac Quebec. Glazed crystalline pavilions and promenades enclose the public and assembly spaces. This transparency visually joins the building to Ottawa’s heritage. Their forms relate the building to the natural site of the building and the architecture surrounding the city. There are skylights in order to minimise heat loss. This skylight consists of clear thermopane assembly with low E coating and width is limited to six feet. Motorized roller blinds are mounted on the inside of each skylight above the galleries and are controlled automatically by a photosensor in order to maintain the desired light levels. A Prismatic acrylic lens is placed at ceiling level, this helps to diffuse daylight across the lower gallery. Most of the electric lights in the galleries are linked to a management system where the curators can decide when to turn lights on and off based on many things such as scheduling, season and time of day.(5)


The Architect
Moshe Safdie was born on July 14th, 1938 in Haifa Israel. His family moved to Canada when he was 15. In 1961 he studied at McGill University, Montreal, Canada. He studied a six-year degree in Architecture. His thesis proposed a utopian community built of prefabricated and geometric modules. He later apprenticed with Daniel (Sandy) van Ginkel and Blanche Lemco-van Ginkel in Canada in 1962. Then a year later he apprenticed with Louis I. Kahn in Philadelphia. He then opened his own offices in Montreal, Jerusalem, Boston and Toronto. He is best known for his work designing Habitat ’67 at the site of Expo 67. This is a yearlong international exhibition at Montreal. Throughout his career Moshe Safdie has been rewarded an AIA Gold Medal in 2015 and The Royal Architectural Institute of Canada Gold Medal in 1995.(3,4)


References
1. National Gallery of Canada on The National Design Awards Gallery [Internet]. [cited 2020 Oct 20]. Available from: http://ndagallery.cooperhewitt.org/gallery/35752371/National-Gallery-of-Canada
2. Safdie M. Safdie Architects. 1974 [cited 2020 Oct 13];1–2. Available from: https://www.safdiearchitects.com/projects/national-gallery-of-canada
3. Moshe Safdie | Biography, Buildings, & Facts | Britannica [Internet]. [cited 2020 Oct 20]. Available from: https://www.britannica.com/biography/Moshe-Safdie
4. Who is Moshe Safdie? A Short Profile of the Architect [Internet]. [cited 2020 Oct 20]. Available from: https://www.thoughtco.com/moshe-safdie-the-habitat-architect-177389
5. Hancock C, Hinchliff S, Hohmann J, Wood T. Daylighting Museums Guide Integrated Design Lab, Bozeman, MT Prepared Integrated Design Lab Daylighting Museums Guide [Internet]. 2009 [cited 2020 Oct 20]. Available from: www.idlbozeman.com
