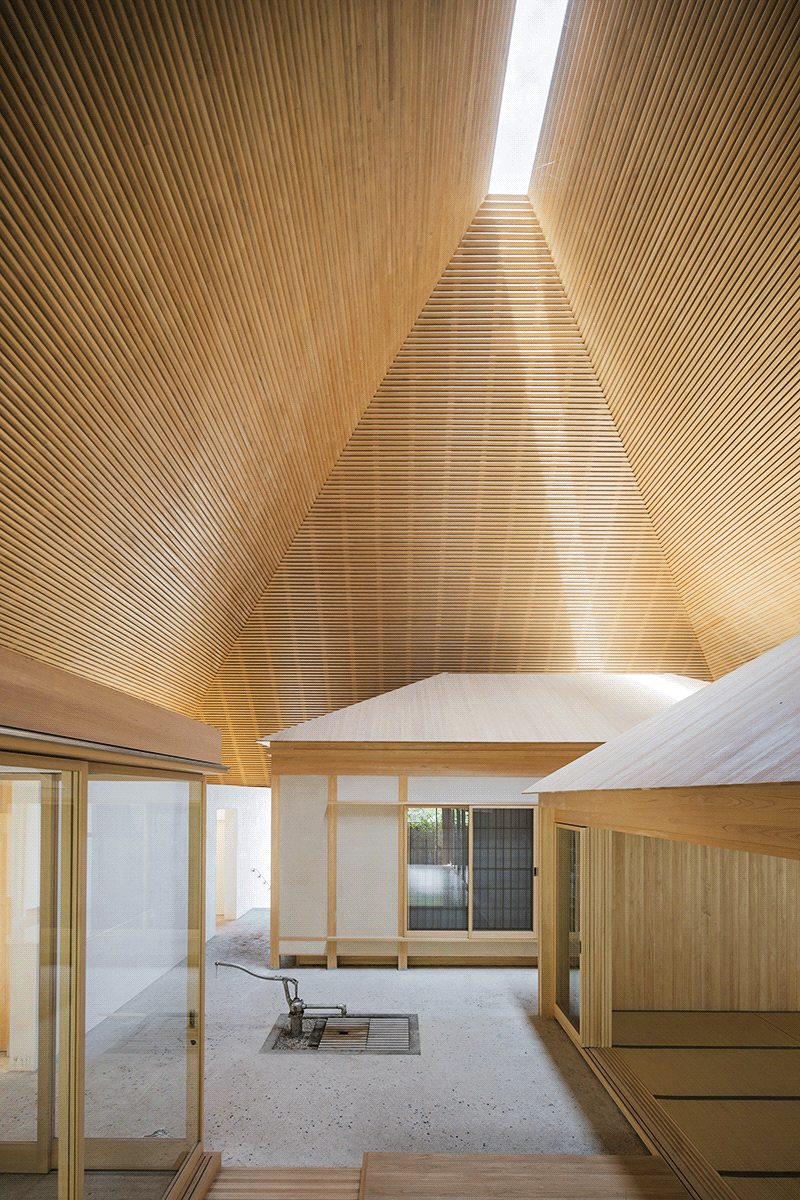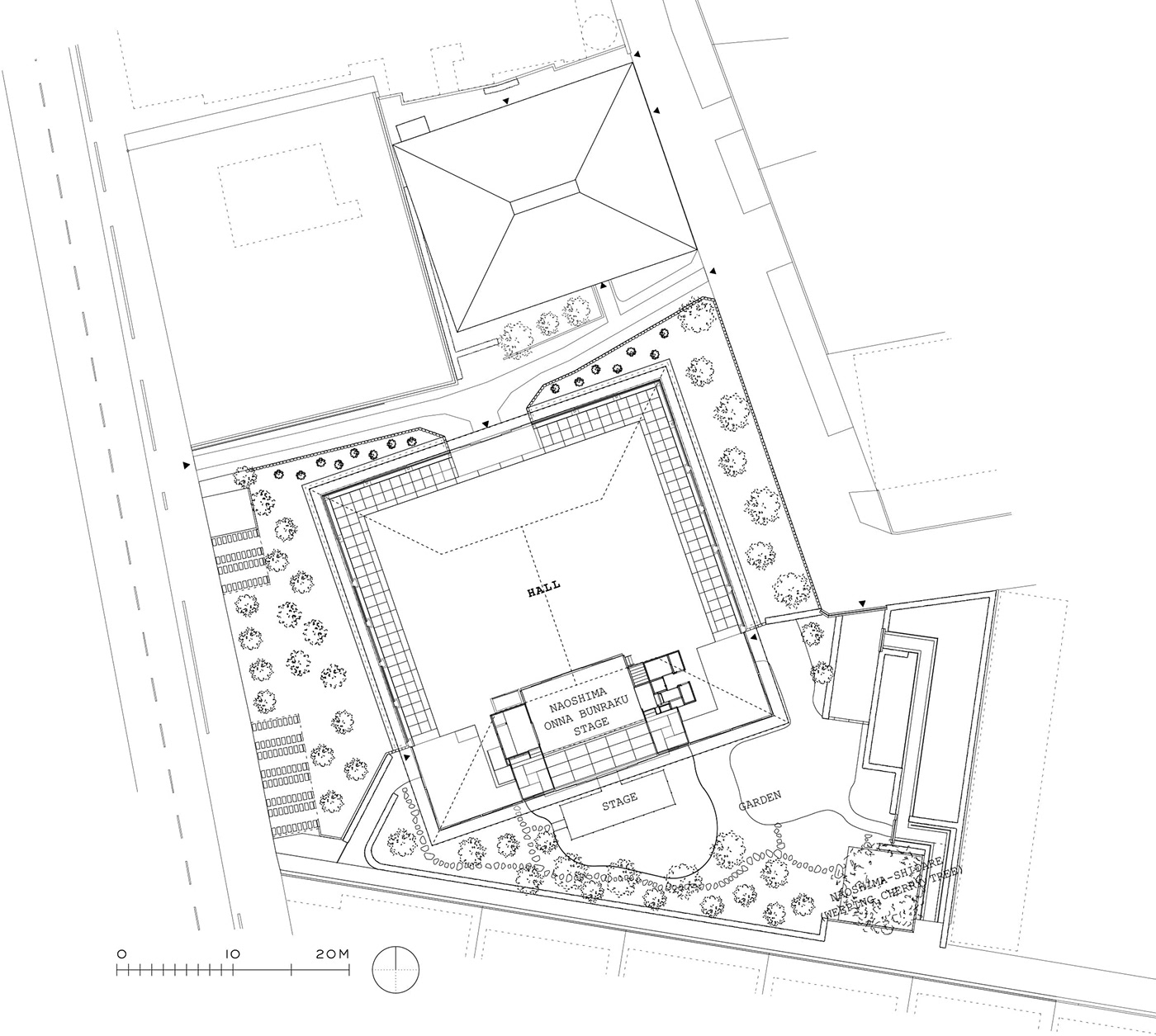Naoshima Hall
Architect: Hiroshi Sambuichi Architects
Client: Naoshima Municipality
Location: 696-1 Honmura, Naoshima, Kagawa, Japan
Completed: 2015

Architect: Hiroshi Sambuichi was born in the Seto Inland Sea in 1968. Surrounded by the sea and mountains Sambuichi always felt connected to the earth. Sambuichi studied at Tokyo University of Science. Since then Sambuichi has won an abundance of awards including the Japanese Architecture Award (2010) and the Daylight Award (2018)(20).
Sambuichi claims that he neither reads books nor follow ideologies when looking for design ideas. Sambuichi’s philosophical views and designs are inspired by the earth itself. He has a profound interest in playing with the earth’s natural resources. Sambuichi’s views are not spiritual but rather a sense of obligation to nurture the earths landscape and nature. He insists on investigating his site, thoroughly studying each aspect. He considers air, water, and light before the architectural building materials as the origin of architectural design. He refuses to acknowledge the differences between natural and man-made materials as they both effect and are affected by air, water, and light.
Sambuichi believes the computer is an essential part of architecture. However, it is not to be dependent on but rather used for the continuous repetitive and error prone tasks of an architect. Computers can create a number of simulations of a site but will never be able to experience the actual elements of the site, they only follow the parameters given.
Sambuichi’s main interest is the thorough investigation of a site even after construction is complete. He pays particular attention to the “moving materials”, water, air and light when conducting his research. Through this extensive research he is able to take advantage of the earth’s elements(21).



Location: Naoshima is a small island at the south of Japan. It has a warm and temperate climate. The island sits three metres above sea level. The island receives a significant amount of rainfall even in the drier months. The average annual temperature is 15 degree Celsius with about 1156 millimetres of precipitation falling(22). All houses follow a structure orientated north and south of the site creating a passage of wind. These houses are then placed into a grid into a folding fan shape controlling the southernly wind. The wind is redirected over rice terraces which cool it in the Summer.

Project: Four hundred years ago, a plan for a town called Honmura was laid out. It was to be positioned by the calm waters of the strait between Naoshima and Mukaejima. For centuries, the people lived off fisheries and salted products. As Japan began opening up to Western technology, they started to exploit the islands resources, scarring the islands landscape. Residents of the island began moving inland. Traditions of the island faded away with its depopulation and its ageing inhabitants. The philanthropist Soichiro Fukutake bought large parts of the island with the idea of rejuvenating its customs and traditions.
Sambuichi has created a central gathering space for the residents of the island Naoshima (Fig22)(23). This building was designed as an approach to revitalise the island, promoting their social and cultural life in the community. Sambuichi used experimental advanced engineering along with his ideals of nature and climate when designing this building. The building consists of a community centre and a gymnasium for the residents and visitors to the island. The streets of the town pass through the community centre. The centre is broken into four separate rooms, a communal kitchen, public restrooms and two meeting rooms floored with tatami mats to allow occupants to interact with each other (Fig23)(24). These buildings have become a symbol for the island’s residents. It has become a place where they can represent themselves. It has become a place where they can be proud of their heritage, gather and celebrate their customs and traditions(21).


Light and Design: The community centre has been designed with an apex in the roof to allow light to penetrate through the building. The high pitch of the roof allows the apex to be placed high off the ground. As a result of this, the apex is able to diffuse the light before it reaches the space below (Fig 24)(25). Due to the pitched roof the community centre receives little glare as well as obtaining a better quantity and quality of light. Two layers of louvres are incorporated into the building to allow light and air to pass through while protecting the building from wind and rain. It is the gymnasiums grand roof which receives the most attention. Sambuichi exploits the structures large roof, utilising it to provide daylight and fresh air for the building’s users. The roof has been cladded with hinoki wood which has weathered to a silvery grey, reflecting the light on the roof (Fig25)(26).


The roof’s form resembles the traditional hip and gabled roof of a Minka. Unlike the traditional roof, Sambuichi creates a void under the roof’s ridge. This void allows light to pass through the building creating a spacious affect around the hall (Fig26)(27). The narrow band of windows at eye height restricts the visitor’s view only allowing a view of nature. Sambuichi capitalises the windows using them to frame the stems of the trees which surround the hall. The ceiling is covered in a luminous white surface allowing the light to reflect off the ceiling, lighting the hall during both a blue sky and an overcast day. The soft light which illuminates the space during the day delicately casts the colours from the sky and nature. Careful consideration was taken into account when designing with light. Not only did Sambuichi design to allow light through his structure, but he also protected the hall from glare allowing an individual to complete the task at hand without discomfort. Traditional Japanese shikkui plaster was used to reflect and distribute the ambient light. Diffuse light passes through the void in the centre of the ceiling; however, the function of the void is air control rather than light distribution. The hall is used for badminton and puppet shows both of which need consistent light and air flow. An updraft is created inside the building using the wind from outside indirectly. The air passes through the void in the roof which acts as a funnel, compressing the air using its velocity to lower its pressure, abiding by the “Bernoulli principle”. A microclimate is formed inside the void which is the pulled down into the hall. As a result, there is a constant cycle of fresh air(21).




Bibliography
20. Hiroshi Sambuichi - The Daylight Award [Internet]. [cited 2020 Oct 20]. Available from: http://thedaylightaward.com/hiroshi-sambuichi/
21. Winston. DAYLIGHT CONNECTING COMMUNITIES.
22. Naoshima climate: Average Temperature, weather by month, Naoshima water temperature - Climate-Data.org [Internet]. [cited 2020 Oct 20]. Available from: https://en.climate-data.org/asia/japan/kagawa-prefecture/naoshima-52351/
23. Naoshima People [Internet]. Available from: http://thedaylightaward.com/hiroshi-sambuichi/
24. Tatami Mats [Internet]. Available from: https://www.pinterest.ie/pin/410179478558133383/
25. Apex [Internet]. Available from: http://thedaylightaward.com/hiroshi-sambuichi/
26. Hinoki Wood [Internet]. Available from: https://www.rethinktokyo.com/naoshima-architecture
27. Void [Internet]. Available from: https://www.dezeen.com/2017/03/02/hiroshi-sambuichi-architects-sculptural-roofs-naoshima-hall-community-centre-japan/
