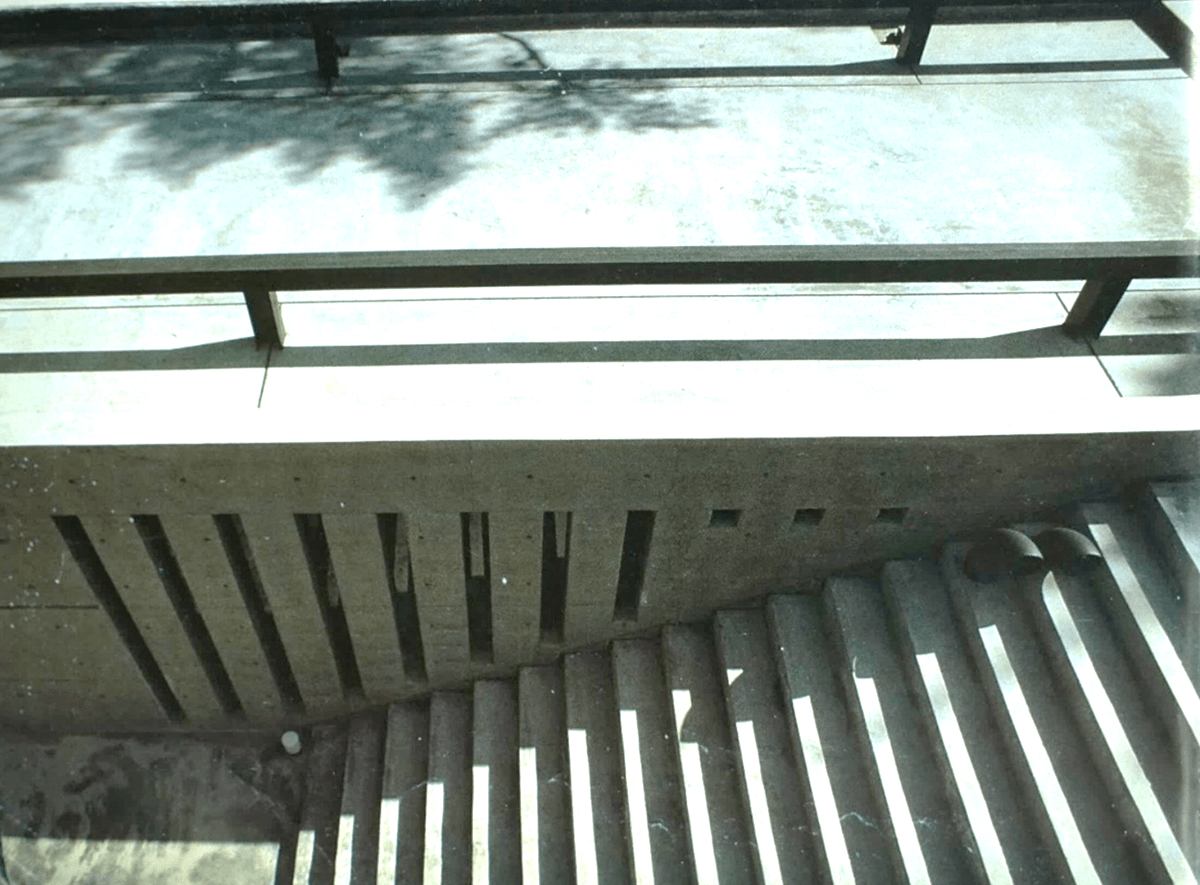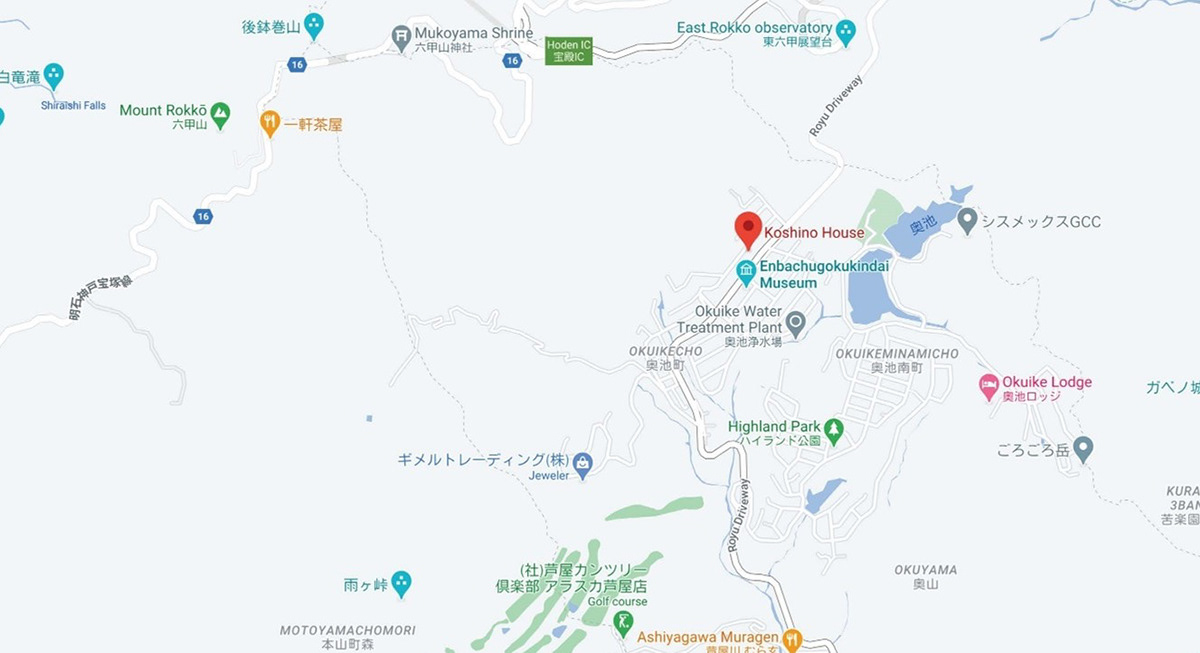KOSHINO HOUSE
by Tadao Ando

“In all my works, light is an important controlling factor,” says Ando (14).
THE ARCHITECT
Tadao Ando learnt architecture on his own from books due to financial reasons (15). He took drawing and interior design classes as well and in 1969, set up his own Architectural Institute. He won numerous awards such as the Pritzker Award in 1995 and has been a professor at the university of Tokyo, now retired (16). Earlier in his life, it was only after the ban of foreign tourism was lifted that Ando was able to travel (15). After his visit to Rome, he was fascinated by the otherworldly impression of light from the pantheon. Its oculus gave a strong statement about how light was brought into the interior of the building. It was unlike the historical Japanese soft ambient light found in traditional houses. He incorporated the same principle of harsh contrast of light through his opening designs into the architecture like Church of Light in Osaka. The Koshino house, is one of Tadao Ando’s earlier works and now houses art exhibitions.
KOSHINO HOUSE, ASHIYA, JAPAN


The Koshino house was built in 1984 in the northern part of Ashiya, Japan. Tadao Ando had carefully constructed around the existing typography of the site with the surrounding trees still intact (17). The building itself is mostly not visible from street level and the upper half is barely visible over the fence bordering the site.


It consists of two parallel concrete cuboids at an angle of 45 degrees and a semi-circular space that was added later on (18). All three spaces are connected through a skinny corridor along the west side, most of which is buried between the earth but is fully exposed towards the extension. The longer space closest to the south holds identical square-spaced rooms, each having large windows with an overhang and vertical divisions. Each room is aligned along another corridor with vertical openings. From the outside, the openings stop just before the steps towards the veranda between the two boxes. This isolated collection and linear organisation is not unlike the style of traditional Japanese architecture.
On the other side, the ground floor has an open space. It combines the living, kitchen, and dining. Two identical rooms and the house’s entrance are on the upper floor. The double height ceiling on one half of the ground floor has a northern ribbon opening on the roof. On the opposite side of the living, there are two large openings facing the veranda and to the east: bringing light from two opposite directions.
The bolt and grid marked concrete aligning the roof light reveals lots of texture and colour. As time passes, the light will change, and a sundial effect is created. The architecture’s usage of concrete in the Koshino House is all exposed but its thought towards design is more delicate than the usage of concrete in brutalist architecture. The architect strayed from smooth finishes of concrete and instead left the material to be sculpted by the wood which it had set in (19). Tadao Ando stated
On the walls, the traces of the concrete formwork, the imprint of the separators, the sharp corners, and the homogeneous surfaces all contain a powerful hidden expression behind the calm material. (18)
Interestingly, its dull colour is replaced by a new visual language when direct sunlight floods it during the day (19). This works well in Ashiya where the sun’s elevation ranges from 31-78 degrees from the horizon on early afternoons (20). During this time, the sun washes the wall in a sequence of shadow, light, and shadow again (21). The blue, green and indigo hues are visible when white light mixes with the concrete. This effect is also seen with the extension which has the same lighting design except the sunlight is cast on curved walls. The room also has floor-to-ceiling windows facing southwest.









Both larger spaces have bilateral lighting; filled with ambient light from one side of the wall and the other side containing large windows looking out to the exterior between the volumes. The sources of glare are potentially reduced by shading the southern windows with the partial obstruction of the next block of rooms and orientating the spaces towards the southeast so that only light from sunrise comes through.



Along the walls with the large staircase in between are lit with vertical windows which starts at ceiling height and staggers down almost to floor to ceiling height. The southern wall is a part of the corridor which leads to two bedrooms and the other side faces the kitchen/dining that is connected to the living. Although the wall is facing northeast, the windows let in direct sunlight from the early sunrise. The kitchen will be lit during the early afternoon and will have no access to direct sunlight from after that time. It will overall be brighter because it is a south west facing room.

Tadao Ando has utilised the sunlight of almost every room with corridors running north of each volume and every other room (except bathrooms) facing south and large openings for each space. Each volume is spaced equally far apart and while the middle structure is double the height of the bedroom quarters, the extension was built on higher ground due to the slope of the site, where the light going through the roof is the same as the living.


Around Ashiya (using stats from Nishinomiya, the city nearby) has a latitude of 33 degrees which means the sun rises and sets around 60 degrees (azimuth) to the north and is close to 80 degrees in elevation during June solstice (20).The Winter sun’s elevation is only about 31 degrees from the horizon. This says a lot about the pattern of sunlight the Koshino House receives. The house is in the northern part of Ashiya which is up a mountain called Okuyama. The steepness of the mountain makes construction of larger buildings difficult and the dangers of landslides or soil erosion from removing the trees. Japanese architecture encourages the presence of the already-existing trees. The House’s surrounding trees along the east and north-east may act as a shading device against glare during sunrise. Positively, there is a lack of obstruction from tall buildings nearby.
...
1. Christopher Schriner. Wikipedia. Flickr; 2004. Figure 1. The Japanese architect Tadao Ando at the opening of the Langen Foundation's art exhibition house, Germany, in summer 2004. Available from: https://en.wikipedia.org/wiki/Tadao_Ando (accessed 27 October 2020)
2.Tadao Ando: the Yale studio & current works. New York. Rizzoli; 1989. Figure 2. Koshino House axonometric; p. 37.
3. Tadao Ando: the Yale studio & current works. New York. Rizzoli; 1989. Figure 3. Koshino House; p. 31
4.Tadao Ando: the Yale studio & current works. New York. Rizzoli; 1989. Figure 4. Koshino House Second Floor Plan; p. 29
5.Tadao Ando: the Yale studio & current works. New York. Rizzoli; 1989. Figure 5. Koshino House Second Floor Plan; p. 28
6.Tadao Ando: the Yale studio & current works. New York. Rizzoli; 1989. Figure 6. Atelier’s curved wall; p. 38
7.Light in Japanese architecture. Tokyo; 1995. Figure 7. Atelier wall, with early afternoon sequence of sun and shadow; p. 28
8.Light in Japanese architecture. Tokyo; 1995. Figure 8. Atelier wall, with early afternoon sequence of sun and shadow 2; p. 28
9.Light in Japanese architecture. Tokyo; 1995. Figure 9. Climax of grazing light and cast shadow; p. 29
10.Tadao Ando: the Yale studio & current works. New York. Rizzoli; 1989. Figure 10. Living Room northeast view; p. 40
11.Tadao Ando. London; Düsseldorf;2003. Figure 11. Living room wall, with early afternoon sequence of sun and shadow.;
12.Kazunori Fujimoto. Archdaily. Figure 12. Living room wall. AD Classics: Koshino House / Tadao Ando Architect & Associates. Available from: https://www.archdaily.com/161522/ad-classics-koshino-house-tadao-ando?ad_medium=gallery (accessed 27 October 2020)
13.Kazunori Fujimoto. Archdaily. Figure 13. Living room windows. AD Classics: Koshino House / Tadao Ando Architect & Associates. Available from: https://www.archdaily.com/161522/ad-classics-koshino-house-tadao-ando?ad_medium=gallery (accessed 27 October 2020)
14. Tadao Ando: the Yale studio & current works. New York. Rizzoli; 1989. Figure 14. Corridor windows; p. 41
15.Kazunori Fujimoto. Archdaily. Figure 15. Corridor windows 2. AD Classics: Koshino House / Tadao Ando Architect & Associates. Available from: https://www.archdaily.com/161522/ad-classics-koshino-house-tadao-ando?ad_medium=gallery (accessed 27 October 2020)
16.Tadao Ando: the Yale studio & current works. New York. Rizzoli; 1989. Figure 16. Corridor windows from outside; p. 34
17.Kazunori Fujimoto. Archdaily. Figure 17. Koshino House Section facing south-west. AD Classics: Koshino House / Tadao Ando Architect & Associates. Available from: https://www.archdaily.com/161522/ad-classics-koshino-house-tadao-ando?ad_medium=gallery (accessed 27 October 2020)
18.Tadao Ando. London; Düsseldorf;2003. Figure 18. Koshino House site map;
19.Google maps. Map data;2020. Screenshot. Figure 19. Map of Koshino House in Ashiya, Japan. Available from: https://www.google.com/maps/place/Koshino+House/@34.7723978,135.2790176,15z/data=!4m5!3m4!1s0x60008b438bb6aaab:0xf7579ca95687af40!8m2!3d34.7740083!4d135.2851442 (accessed 27 October 2020)
14. Biography: Tadao Ando | The Pritzker Architecture Prize [Internet]. [cited 2020 Oct 21]. Available from: https://www.pritzkerprize.com/biography-tadao-ando
15. When Sunlight Meets Tadao Ando’s Concrete [Internet]. ArchDaily. 2019 [cited 2020 Oct 20]. Available from: https://www.archdaily.com/915270/when-sunlight-meets-tadao-andos-concrete
16. Tadao Ando [Internet]. 安藤忠雄. [cited 2020 Oct 4]. Available from: http://www.tadao-ando.com/
17. AD Classics: Koshino House / Tadao Ando Architect & Associates [Internet]. ArchDaily. 2011 [cited 2020 Oct 4]. Available from: https://www.archdaily.com/161522/ad-classics-koshino-house-tadao-ando
18. Ando T, Kunihiro GT, Eisenman P. Tadao Ando: the Yale studio & current works [Internet]. New York: Rizzoli; 1989. Available from: http://ucd.summon.serialssolutions.com/2.0.0/link/0/eLvHCXMwdV27CgIxEFxEG7HxiW_8ASXZyOUsD1FEsPBR2B2bx4GN_n_nbfRURMsEErIQEmaSmQFQOBPTrzMBSStDRlqVxcTcBZJ3EcUm01bq4KC_3UfJbnE-quNbI_Z62bVudvFst_AdmJamByPZUkYwbud4Ohb8noP4PGYZpVCqMNop2iHfw7qPe2RdhzJrCxpQ8tcm1JIPEr8F1RM5uk2Sq7u1YbhenZabaT4-fRIsabEAjR0o56Ddd2EiWSGqFwKdmM9RGpIGY-uVsxaRXNSD9s8p-n_6B1B9_G5i8D-ESpZvTj8KdYxDwXev919A
19. Daylight & Architecture Magazine [Internet]. [cited 2020 Oct 6]. Available from: https://www.velux.com/what-we-do/research-and-knowledge/daylight-and-architecture-magazine
20. Nishinomiya, Japan - Sunrise, sunset, dawn and dusk times for the whole year [Internet]. Gaisma. [cited 2020 Oct 20]. Available from: https://www.gaisma.com/en/location/nishinomiya.html
21. Iii RGT. Light, Place, and the Temporal Experience: A Proposal for a Live Work Building in Nashville, Tennessee. :76.
