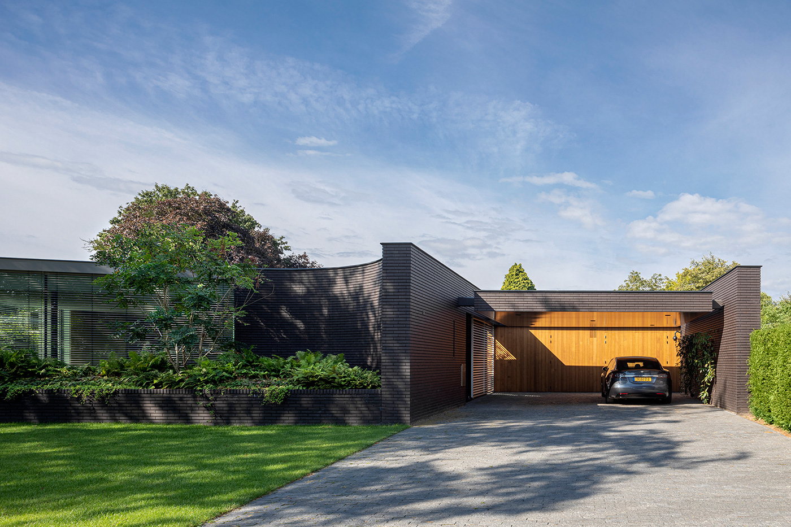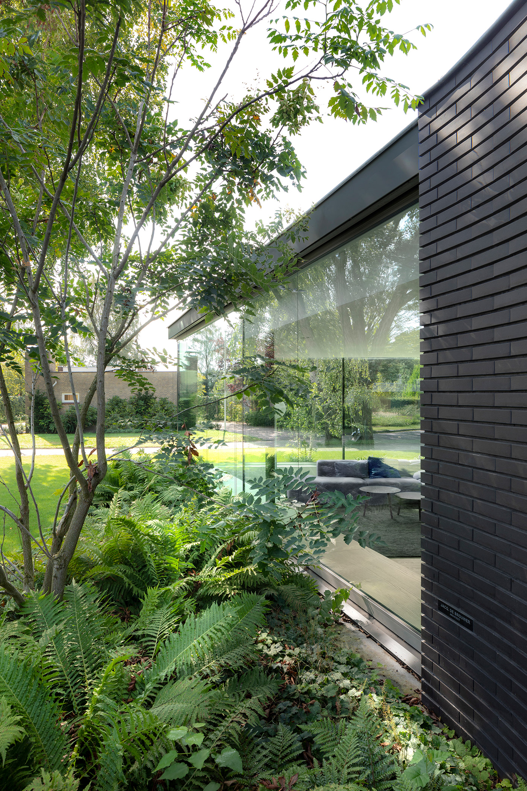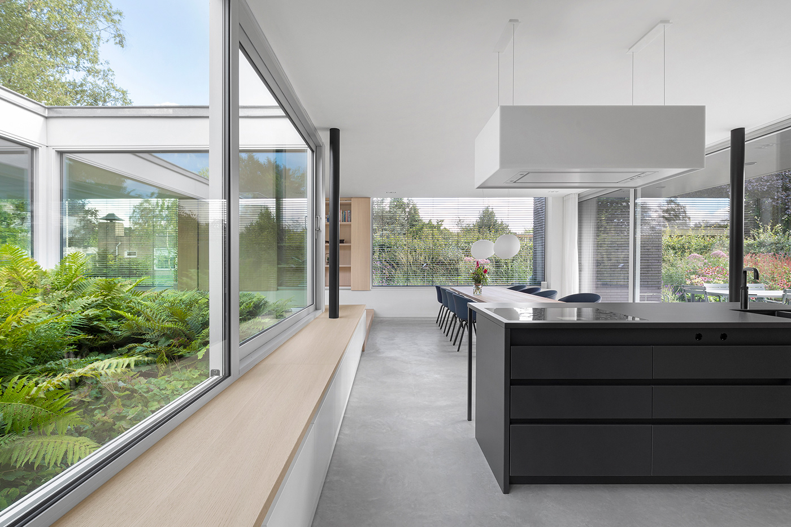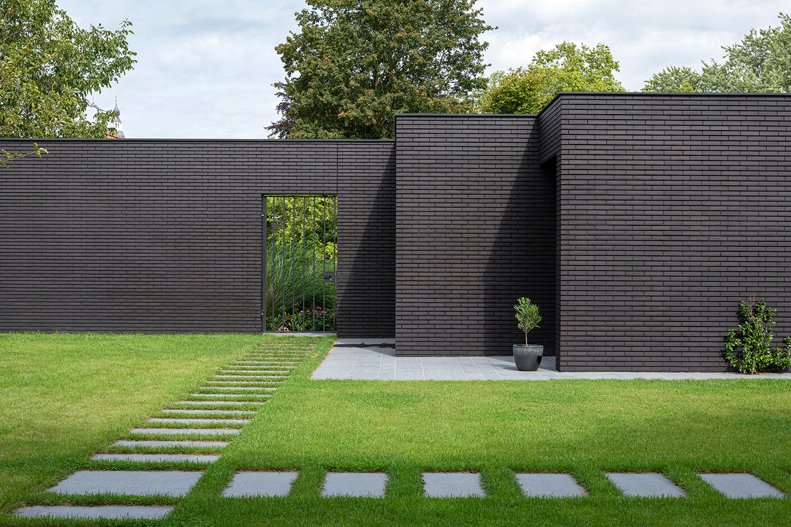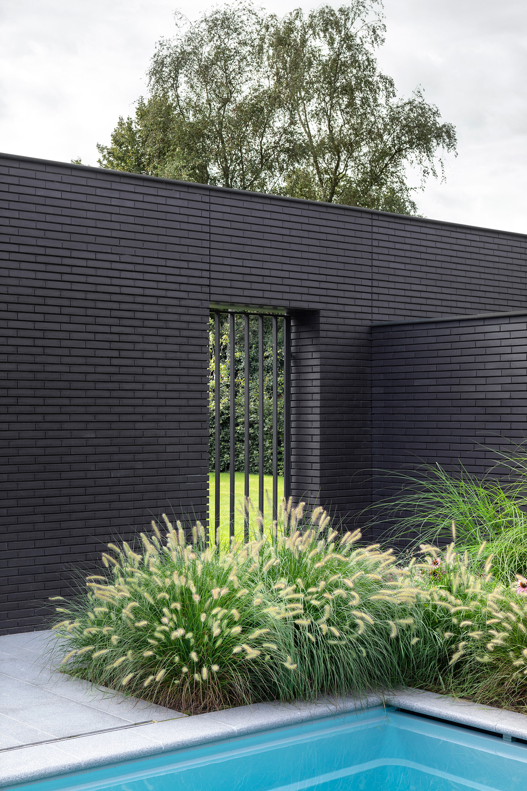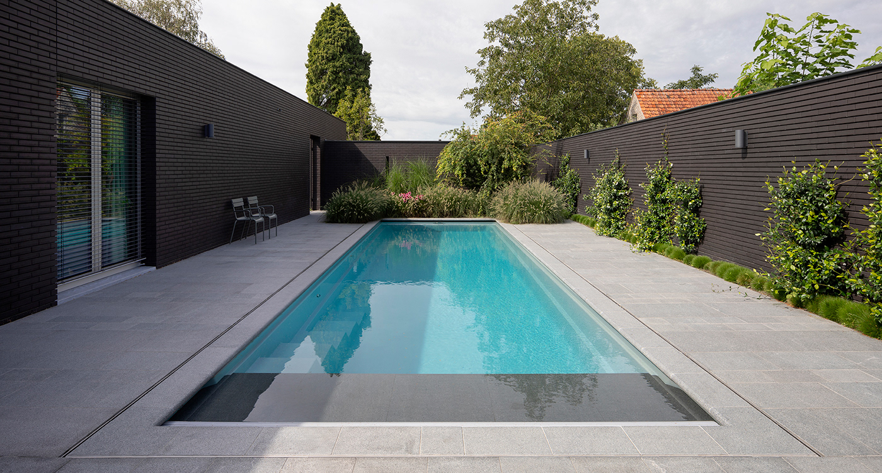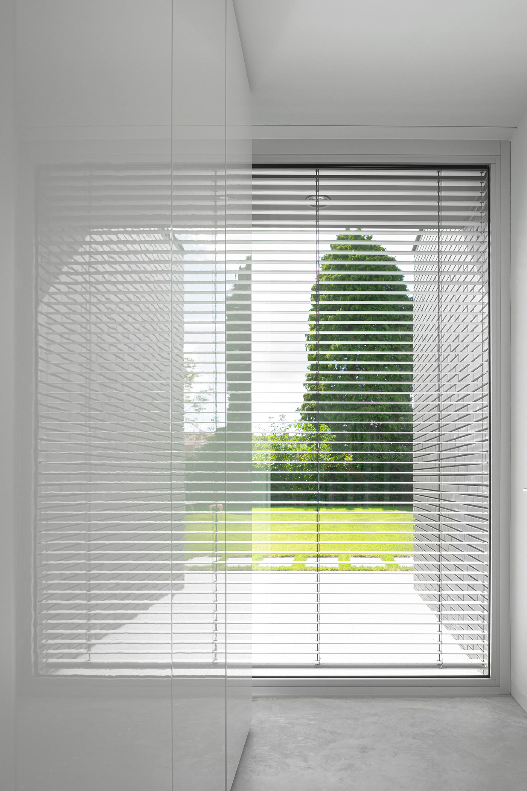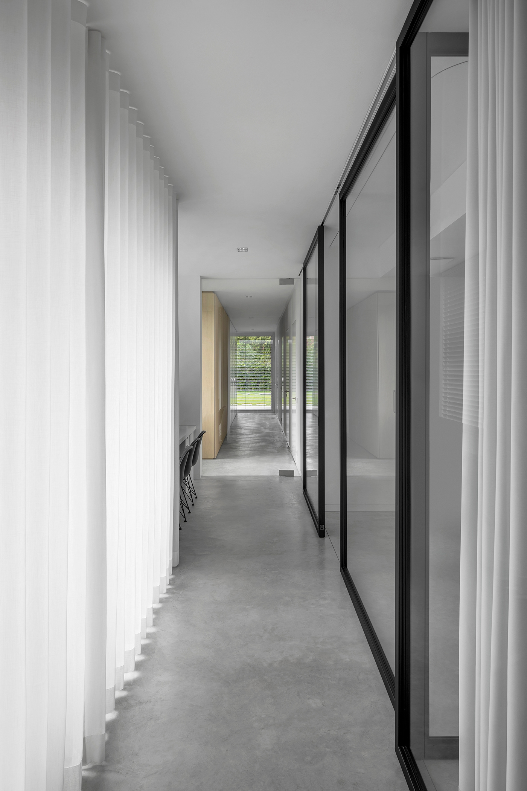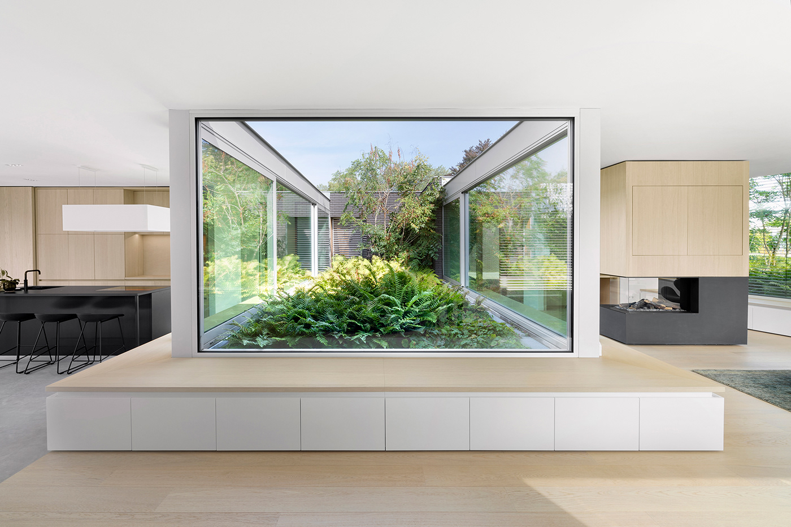
This generous villa is made for a family of four, allowing for all rooms to be horizontally connected. A sustainable and spacious home that blurs the lines between interior and exterior space. In the center of the living area, a lush green patio is placed and floor to ceiling sliding doors give open views to the surrounding garden and swimming pool. Cabinets, kitchens and furniture are custom designed and made to measure following the architectural layout. All to bring the architecture and interior design into a seamless unity.

With a purist design approach and modest materials, Bedaux de Brouwer and i29 designed a villa that has a luxurious quality, without being pretentious. The biggest quality of this house is the harmonious intergration of interior and exterior to the smallest details. Large wooden surfaces are applied throughout the house to connect the different areas. Cabinets, wardrobes, walls, sliding doors, beds are made of the same wood and finish for unity and connection.

The all black brick facades hide and show its natural surroundings, and large integrated planters with greenery are integrated right at the frontside of the building. The house is built for effective use of energy, with a geothermal energy storage, a heat pump and solar collectors on the roof. The goal was to connect the inside with the outside naturally.
