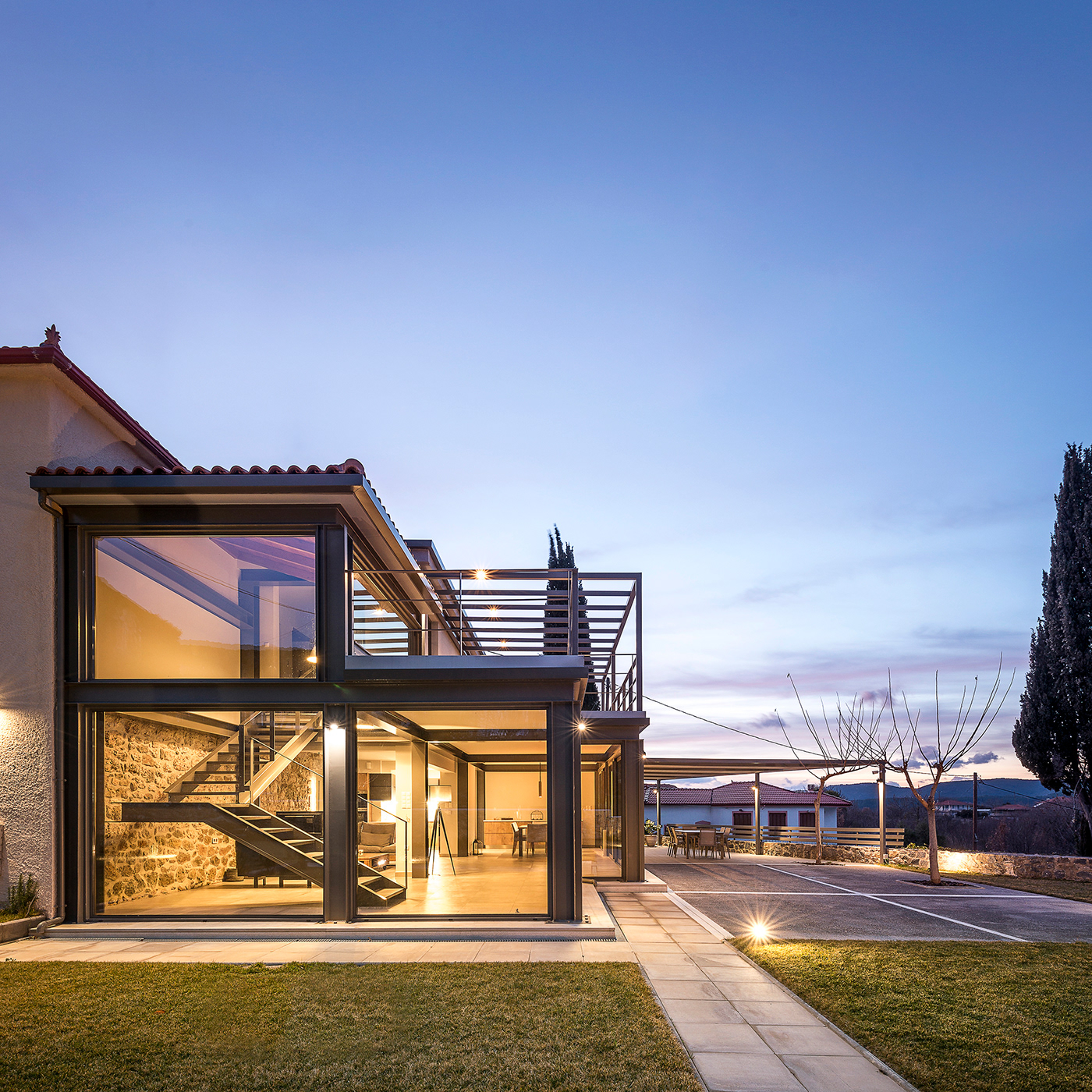
Vresthena residential extension, architecture by Spyros Tzinieris, photography by Pygmalion Karatzas
Project description:
At Vresthena village, Laconia, a settlement at mountain rage of Parnonas, 800 m. elevation, the building interventions of the 1960-1980 era- usually without any notable architectural characteristics- constitute the functional and morphological continuity of the older stone buildings. However, the modern interventions, should be consistent with their integration in the new requirements, usages and forms of the settlement, without mimetic sentiment which would reproduce characteristics which don’t give prominence to that particular location and its qualities.
Making the best of these quality characteristics of the existing building (stone structure) and those of the settlement (amphitheatric development, dense vegetation etc), a steel extension with glass was formed, in order to accommodate the most extroverted activities (dinning and lounging).
The steel structure clearly distinguishes the modern extension, takes a distance externally, but blends with the 1980’s elements (concrete beams and columns) in the interior. Its grid gradually lowers the height of the existing building, letting the glass offer the needed transparency towards the settlement and the surrounding landscape, forming a terrace, at the same time, for the upper floor.
Making the best of these quality characteristics of the existing building (stone structure) and those of the settlement (amphitheatric development, dense vegetation etc), a steel extension with glass was formed, in order to accommodate the most extroverted activities (dinning and lounging).
The steel structure clearly distinguishes the modern extension, takes a distance externally, but blends with the 1980’s elements (concrete beams and columns) in the interior. Its grid gradually lowers the height of the existing building, letting the glass offer the needed transparency towards the settlement and the surrounding landscape, forming a terrace, at the same time, for the upper floor.
[text by the architect]
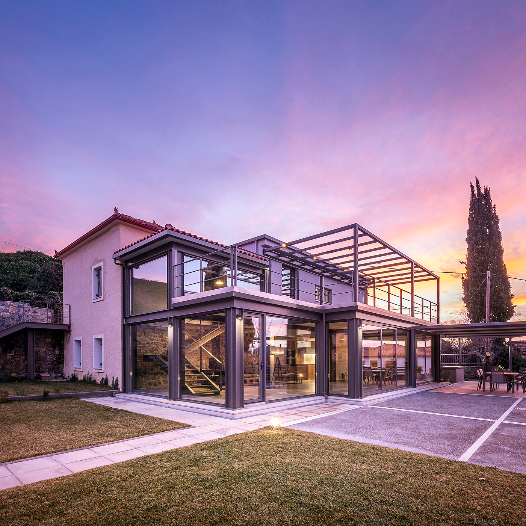
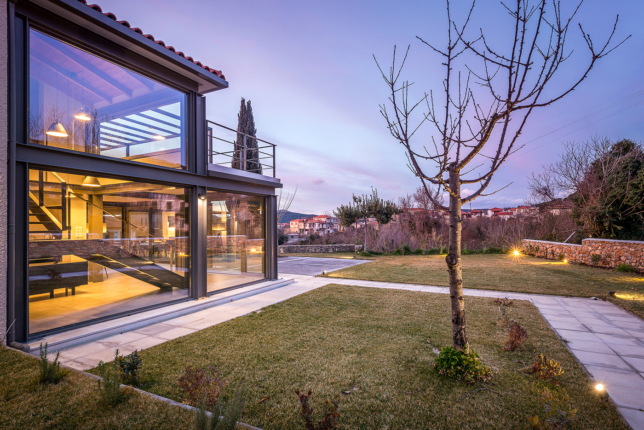
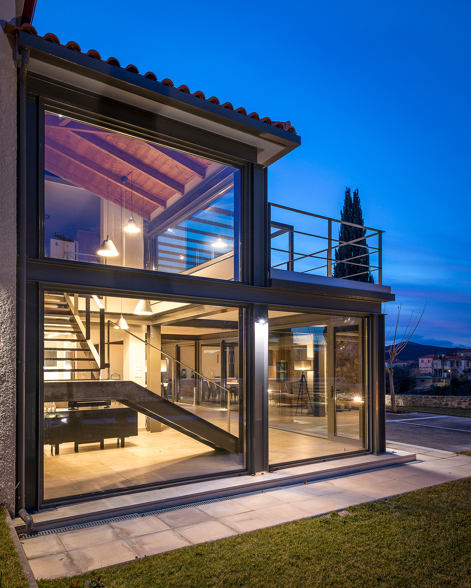
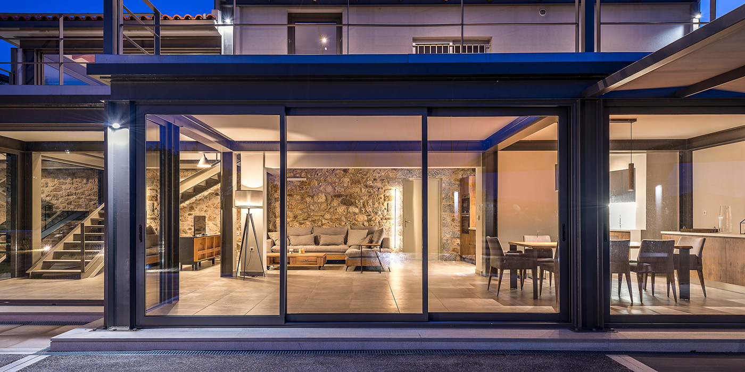
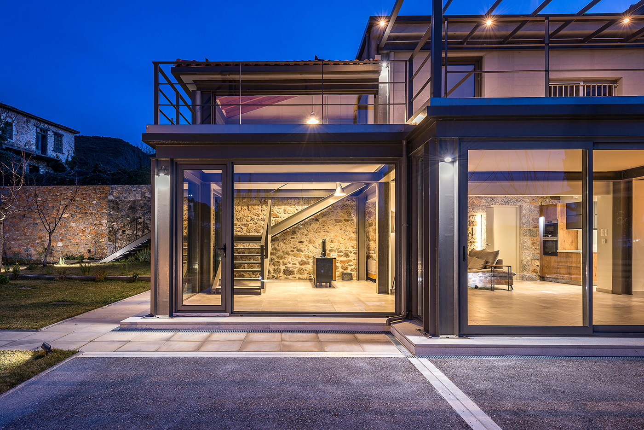
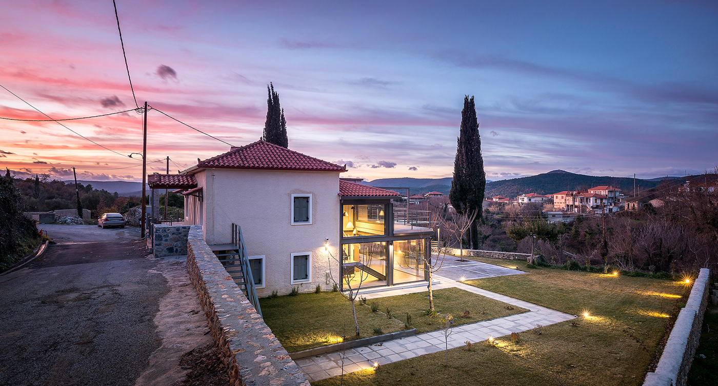
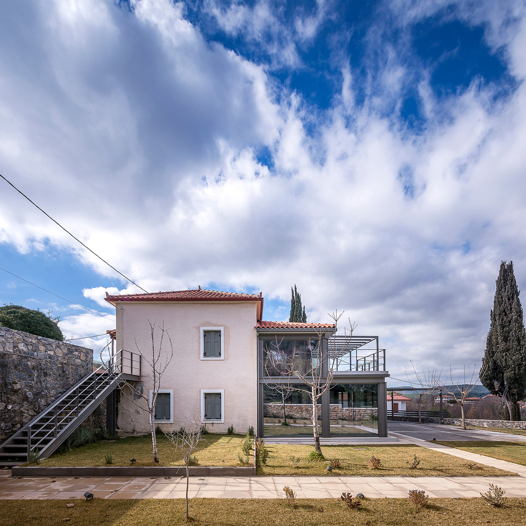
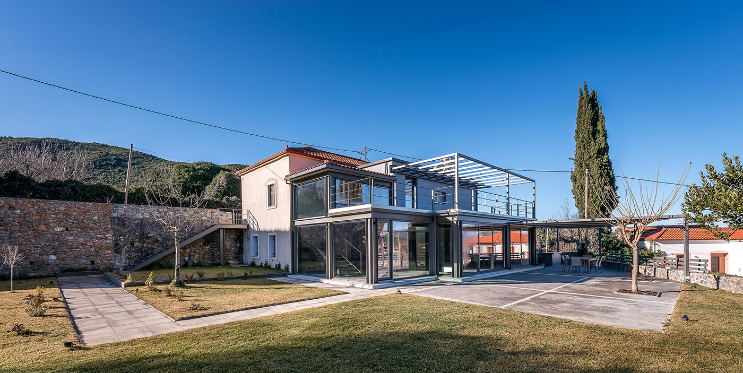
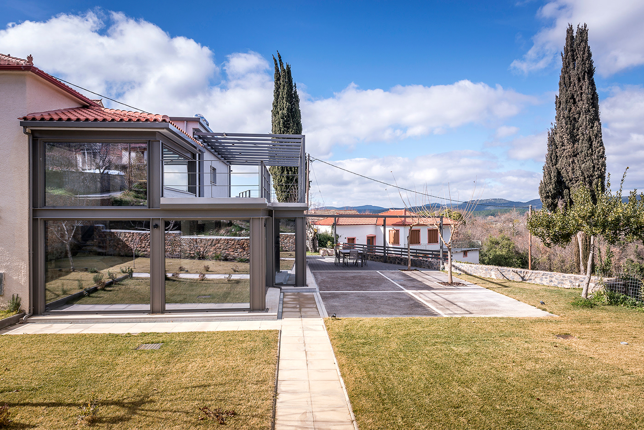




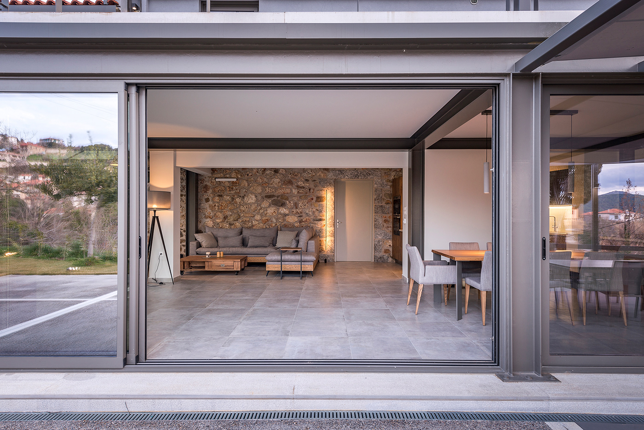
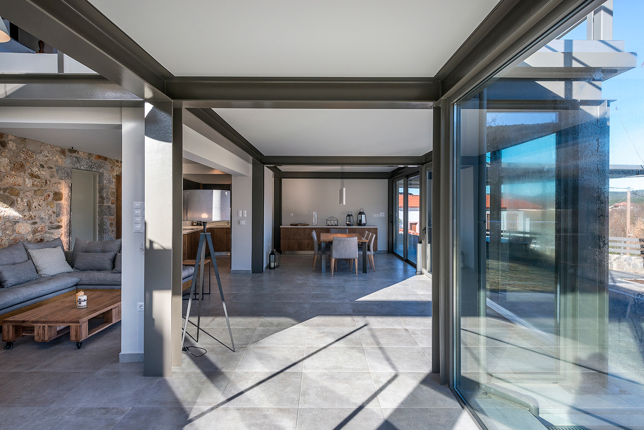

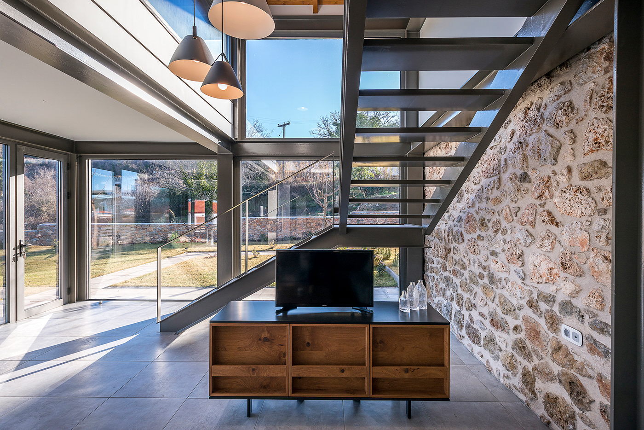
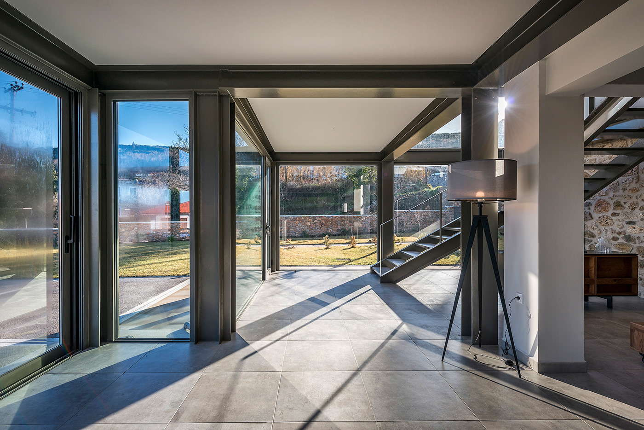






Project ID:
Name: Vresthena residential extension
Type: Residential / Single-family house / Interior design
Architects: Spyros Tzinieris Architects
Location: Vresthena Laconia, Greece
Completion year: 2019
Photography: Pygmalion Karatzas | www.pygmalionkaratzas.com
Photo shoot date: February 2020





