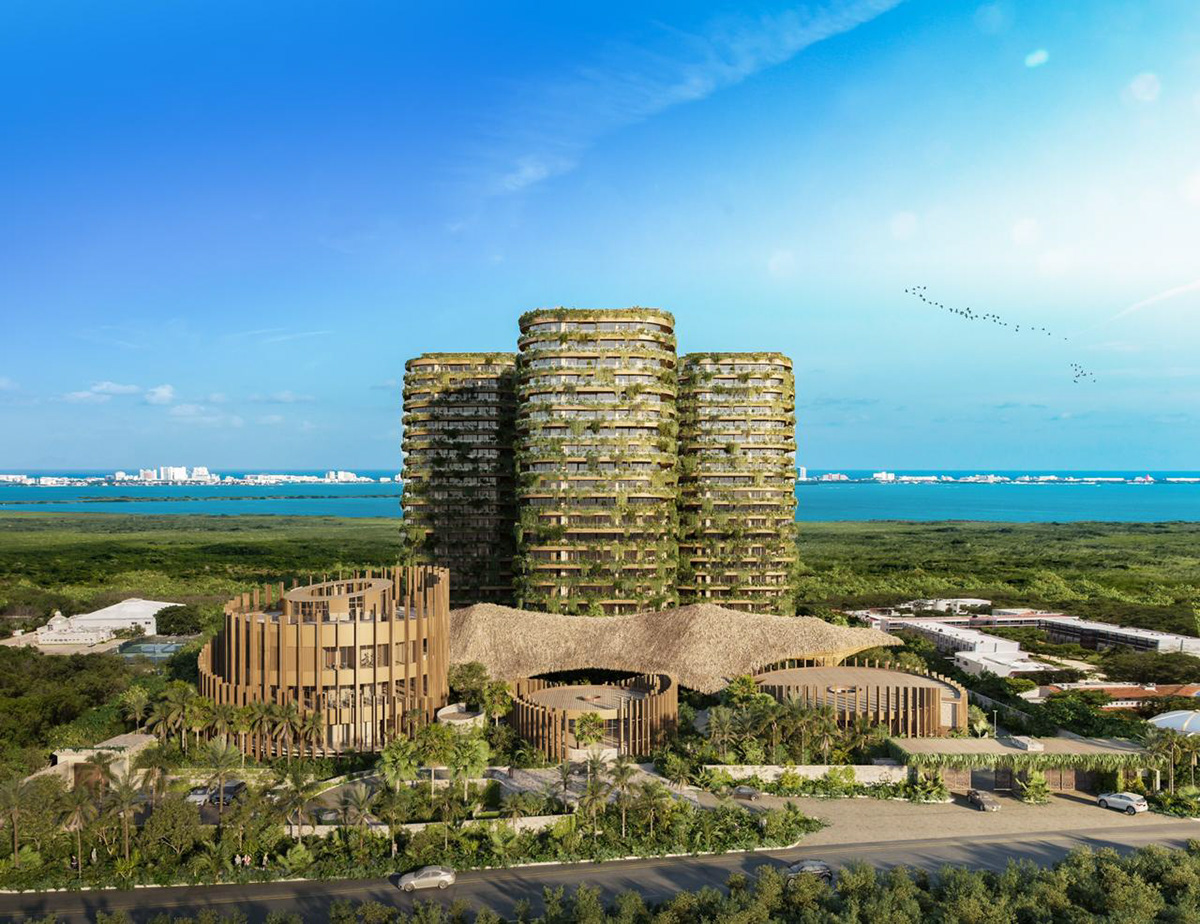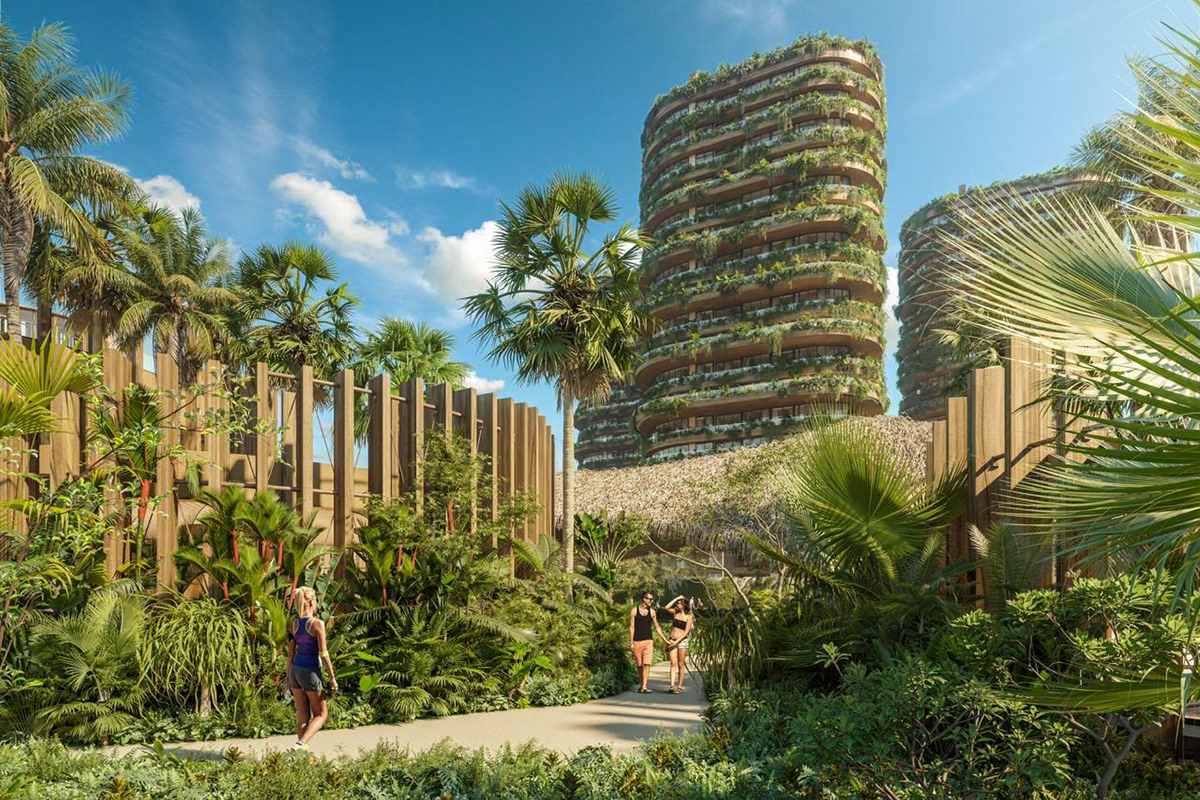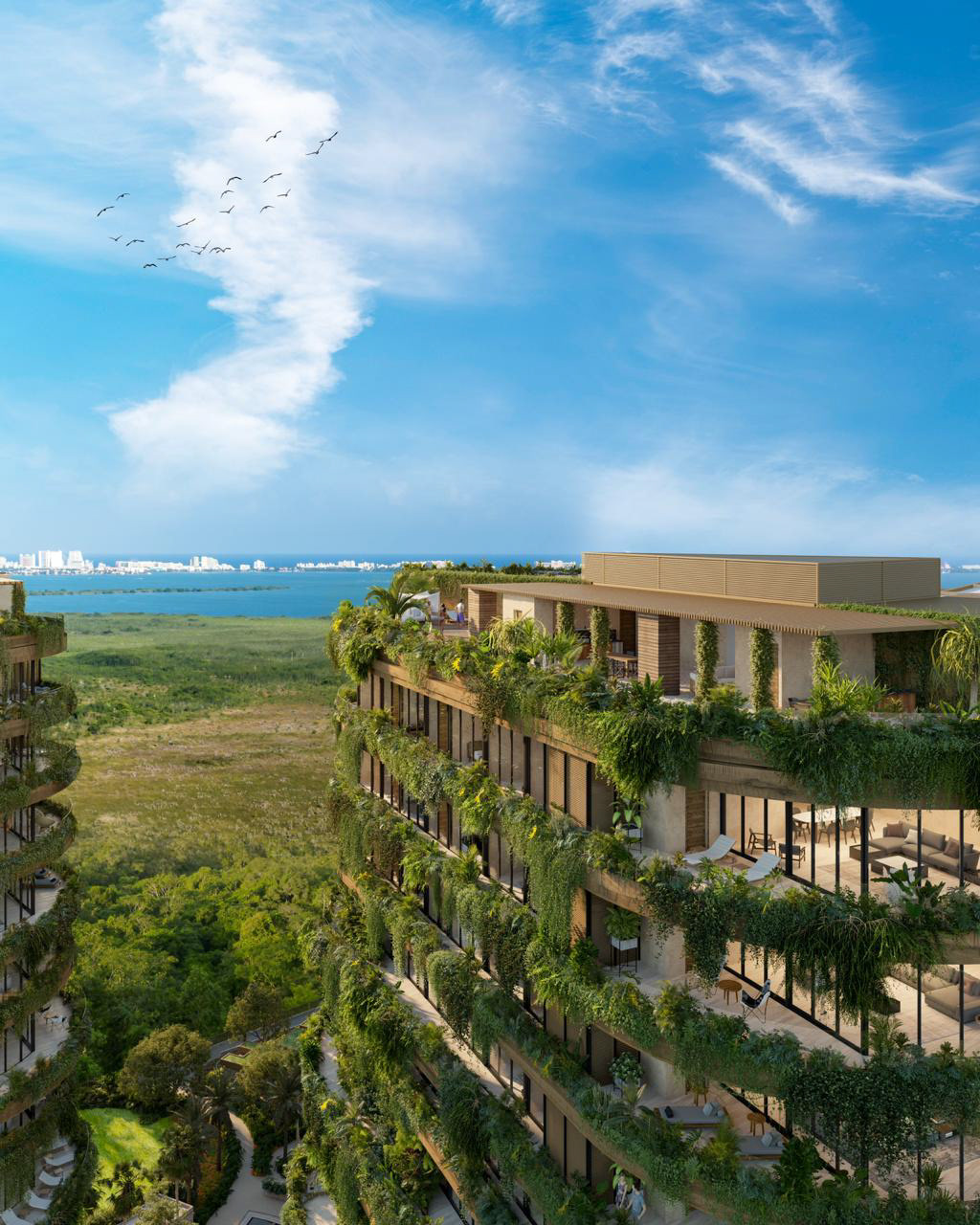
CANCÚN RESORT
The objective of the project was to create a new kind of mix use development in Cancun with an holistic approach to nature. for the client asian philosophy is very important and must be reflected on buildings, not as religious figures or ornaments, but as an abstraction of the concept, it must reflect the flow of energy through nature, so none of the buildings were allowed to have ninety degrees corners, the architecture must be organic, sustainable and respectful to the natural environment. The program would include three residential towers, four villas and a sports complex as amenities for the complete project. The client requested a stadium kind of space for outdoor sports activities and villas that will host guests from all around the world in different disciplines to train and stay in the complex, but in tropical weather outdoors activities must be at the early or late hours of the day due to the intense heat and humidity. Inspired by the natural local environment where high jungle trees protect the ground by giving shade but at the same time allowing part of the rain water and light coming in, we designed a structure that would cover the area elevated fifteen meters above ground with only eight super columns holding the canopy allowing to keep the existing trees below it. The steel structure would be cladded with a bamboo lattice to let water and sunlight pemate to the ground level but keeping it fresh and protected to develop the sports activities at any hour of the day. The sports canopy is complemented with 3 main circular buildings, the main lobby and offices, a restaurant, indoors gym and spa, all of this buildings have no stairs, all levels are communicated by an interior and exterior ramp so the user can have a different experience of the building and flow through it as energy does in nature, the three buildings have an exterior structure which is cladded in local hardwoods giving them protection from the intense sun radiation. The three residential towers rise twenty stories above ground with a triangular and round shaped corners. The position of each tower and the angle of the triangular form was studied and designed carefully so none of them obstructed the views from the other. The tower changes shape as it rises by generating cantilevered terraces and in some cases complete gardens with different extensions up to the mid levels where it reaches the maximum distance to then start decreasing again until the top level, so not only the top level its the best as it is usually done but also mid levels. Each tower has a central core for vertical circulation and distributes three apartments per level, all different from one another.




