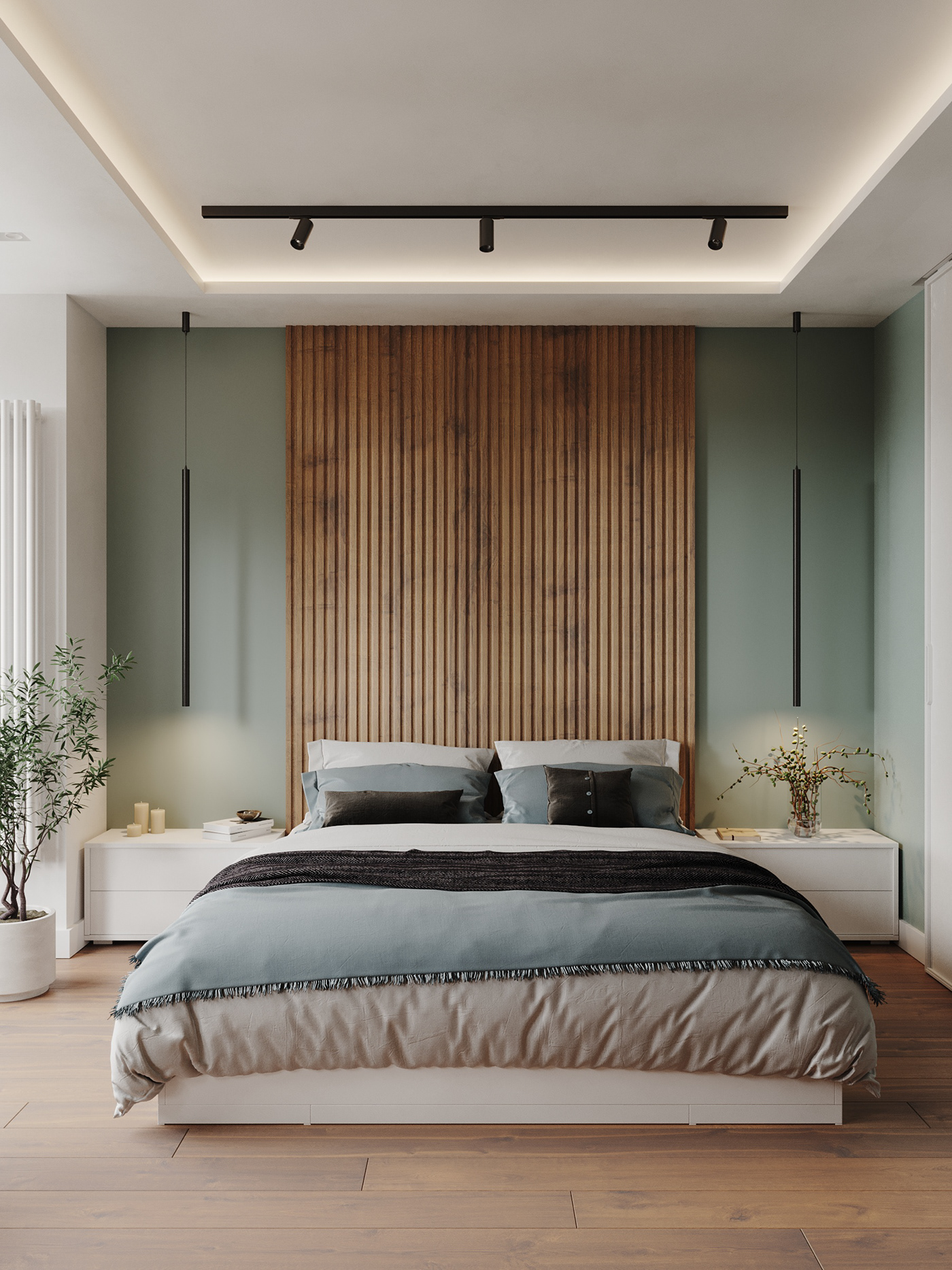73 m² | 2020 | Lviv
Project team:
Interior designers: Daria Neporozhnia, Lida Cherenkova
CG artist: Vladyslav Gorodov
Interior architect: Illia Horbenko, Andrii Zhuravel
CG artist: Vladyslav Gorodov
Interior architect: Illia Horbenko, Andrii Zhuravel

Discreet minimalism, modern design, natural materials and favorite color "give blue" - these are the wishes we started working on the project.
We started to make the interior of this two-room apartment from the kitchen, one of the most important rooms, which often sets the main style direction for the rest of the rooms.
In the design of the kitchen, we used mainly the colors of natural materials - wood, concrete, graphite, materials that are always relevant. Gradually the room moves into the corridor area. At the entrance to the apartment, we provided a large mirror with lighting.
We combined the living room with a loggia to increase the space and add a work area. We partially used the shades of the client's favorite color in the decoration of the living room and bedroom. As for the bedroom, it turned out quite gentle and cozy. By the way, in the redevelopment we managed to make a separate full-fledged dressing room here. And we made the bathroom and the guest bathroom in noble dark tones, where the texture of dark stone prevails.
In general, the interior of the apartment turned out quite bold and concise.
Fragment of an album of technical drawings




3D visualization of the interior



























