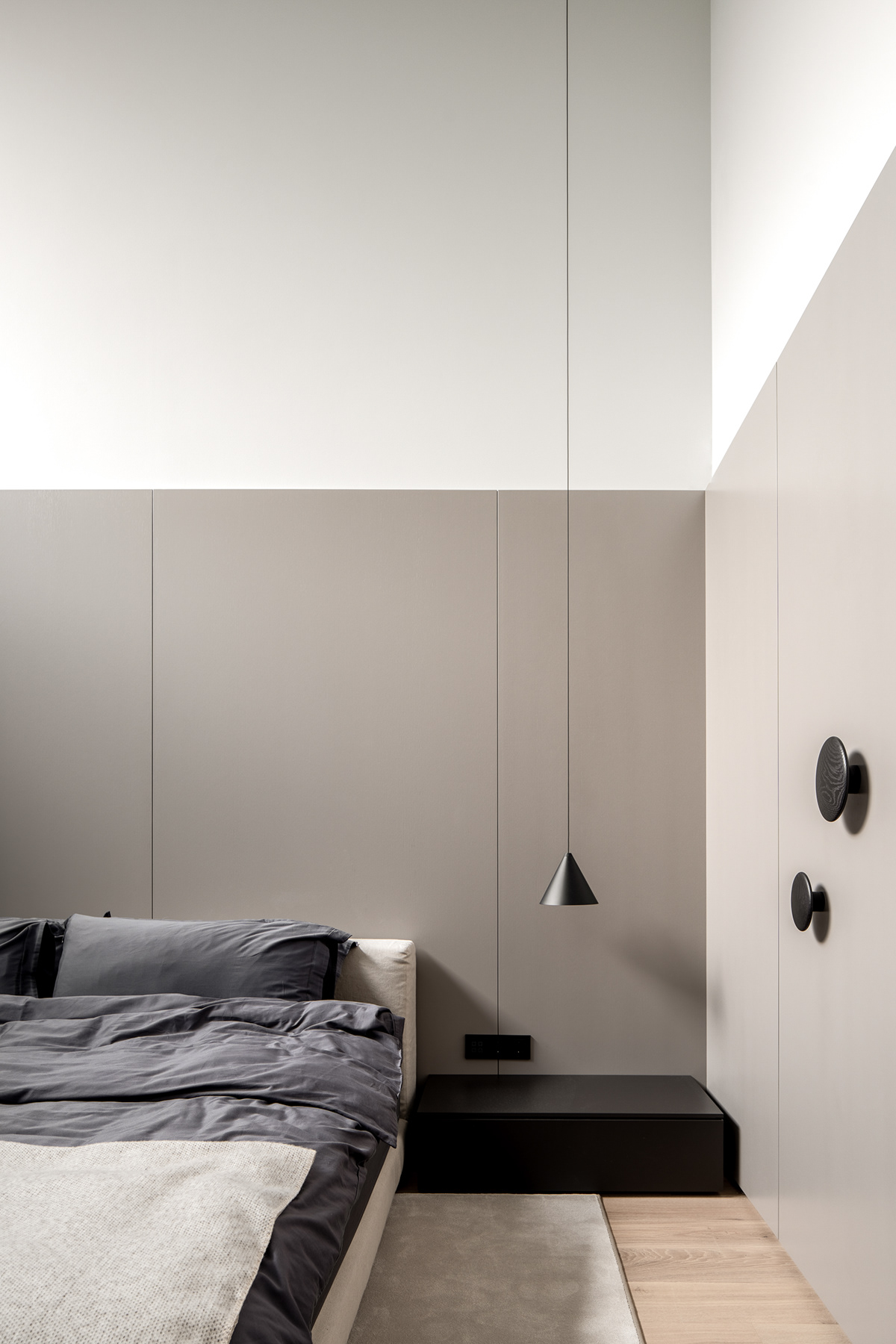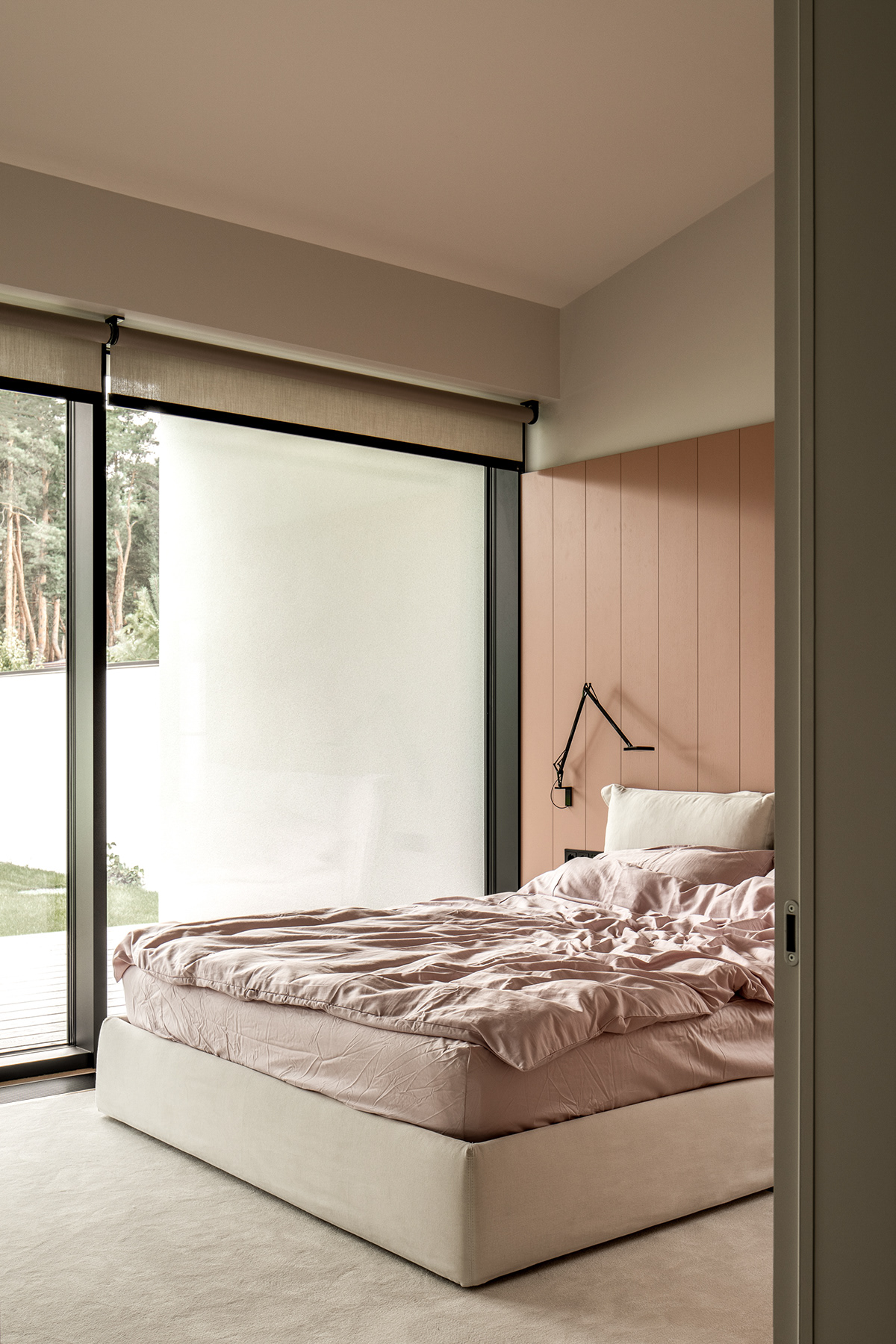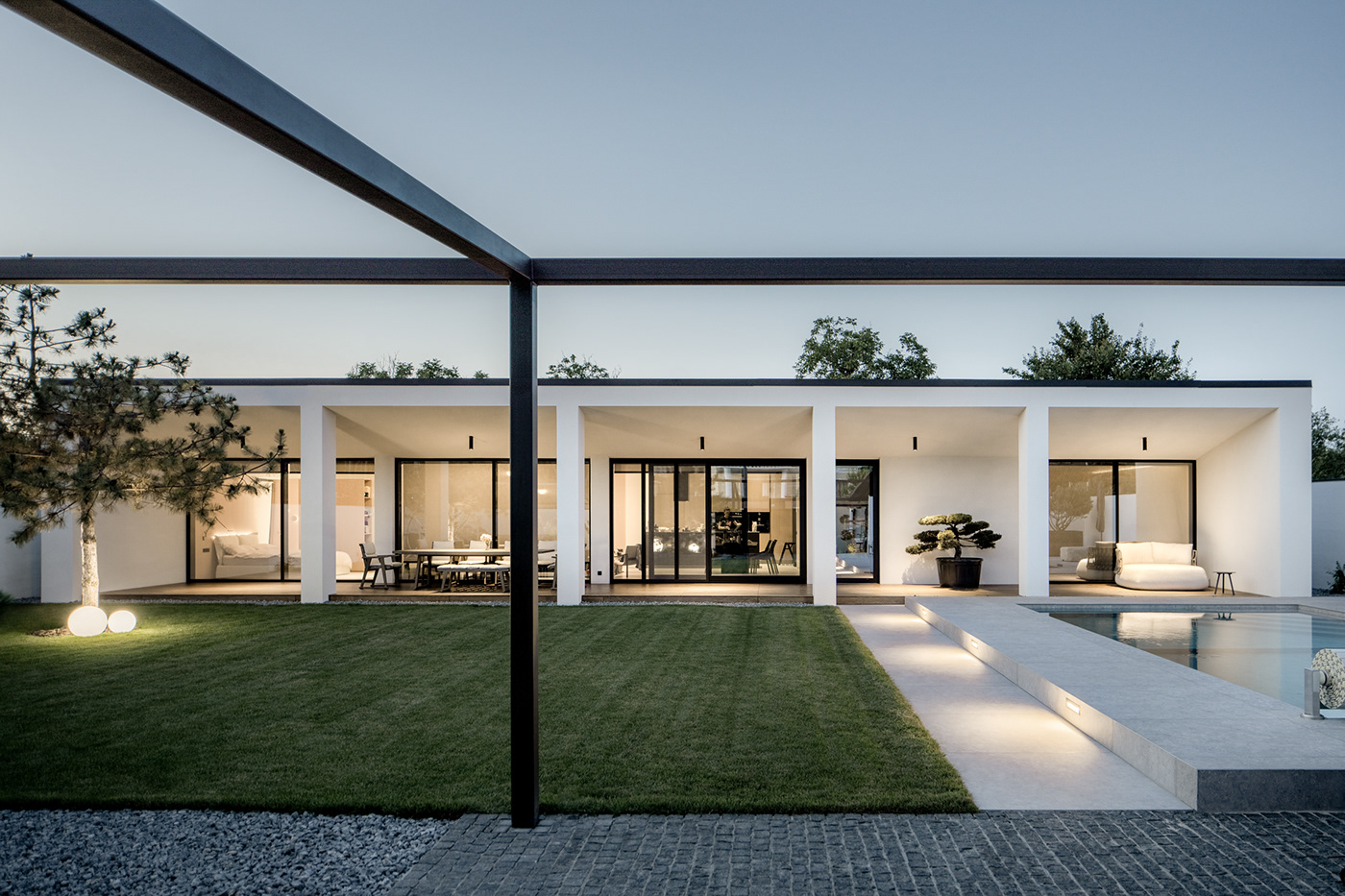
V House
Architect: Serhii Hotvianskyi
Location: Ukraine, Dnipro
Year: 2018-2020
Photographs: Andriy Bezuglov
Ground floor plan
The house is located among buildings of different sizes: old country houses are mixed here with monstrous three-story houses in the pseudo-classical style of the early 2000s. The site is small — 800 m2 (0.08 ha). Because of this, the house has an introverted mood - it is not visible from the street.
The customer wanted a three bedrooms house with a parking lot, a utility block, an outdoor swimming pool, a summer living room with a fireplace and a large terrace.
In order to accommodate so many zones with different functions, not clutter up the site and orient the windows of all important rooms to the south, we moved the house to the far border of the site..
The problem with this is that the house is squeezed by a fence on three sides, which means that the windows can only be on one side. We solved this problem with a small patio at the back of the house — its windows illuminate the hallway, kitchen and bathroom. A bonsai tree grows in the center of the patio, which immediately catches your eye when you enter the house.
Between the two main volumes on the site — the house and the frame at the front of the site — there is a lawn and a small outdoor pool.

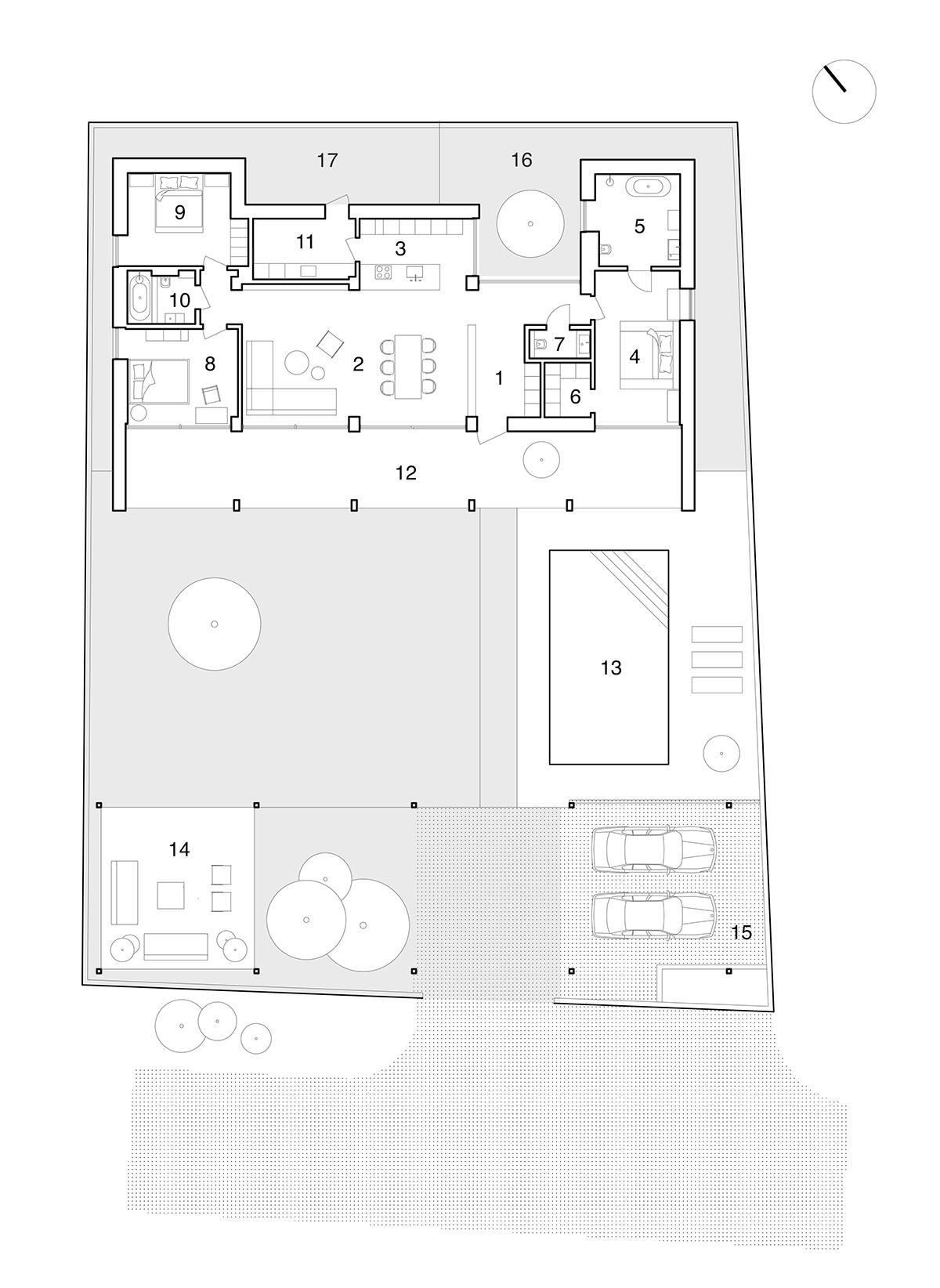






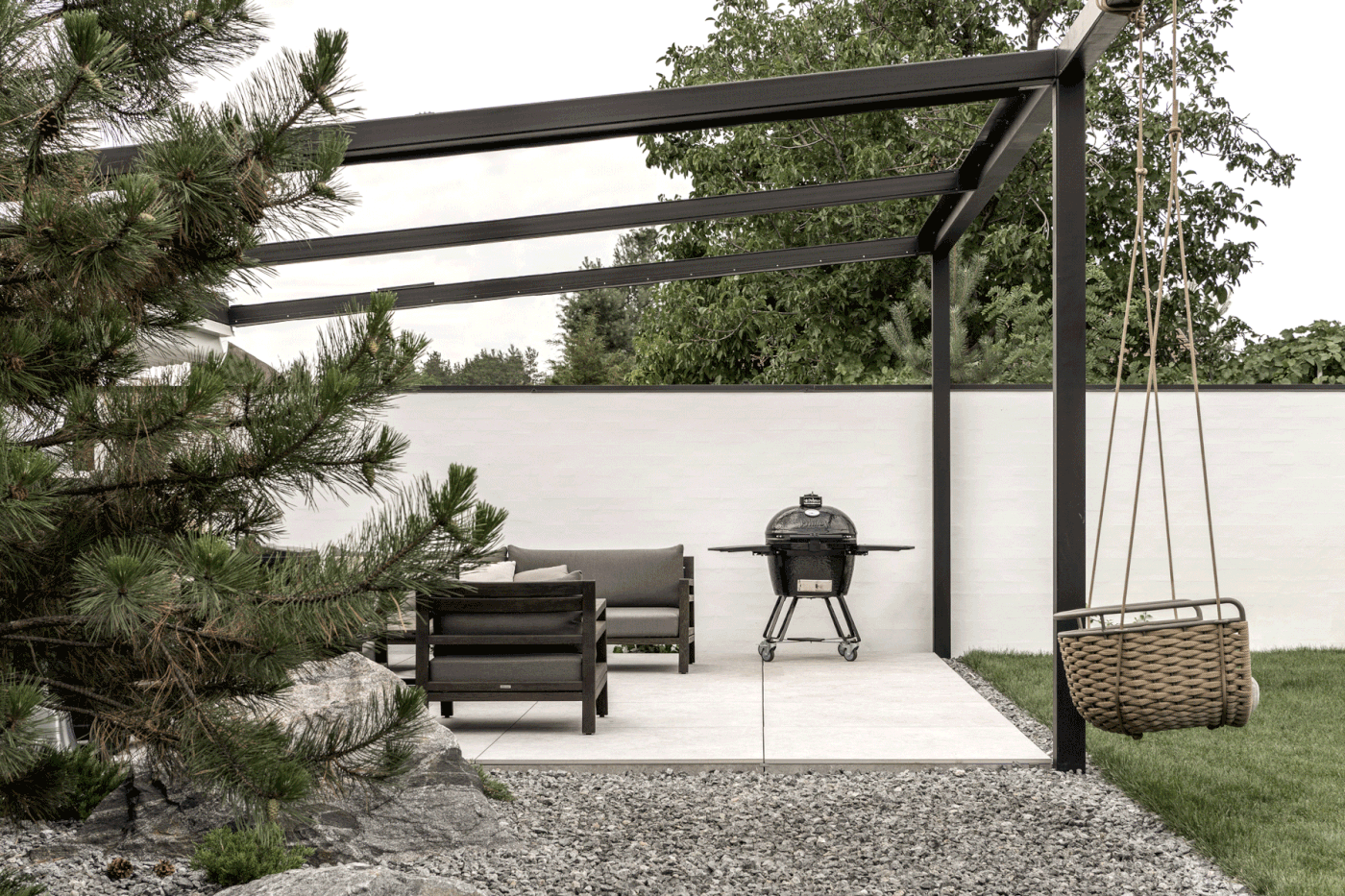



Section
The house has an unusual roof in the shape of the letter V.
On the north side, the roof rises and opens up a view of the sky, and on the south side it forms a canopy from rain and sun and opens towards the site. This solution made it possible to create a space filled with light, but at the same time hide the residents from the hot summer sun.
Located on the front part of the site, the metal frame of a canopy echoes the profile of the house and hosts several functions. In the center, above the entrance to the site, this frame forms a portal, creating a visual boundary between the site and the street. On the right side, it has a roof above a parking place, and on the left — a sliding awning of the summer living room.
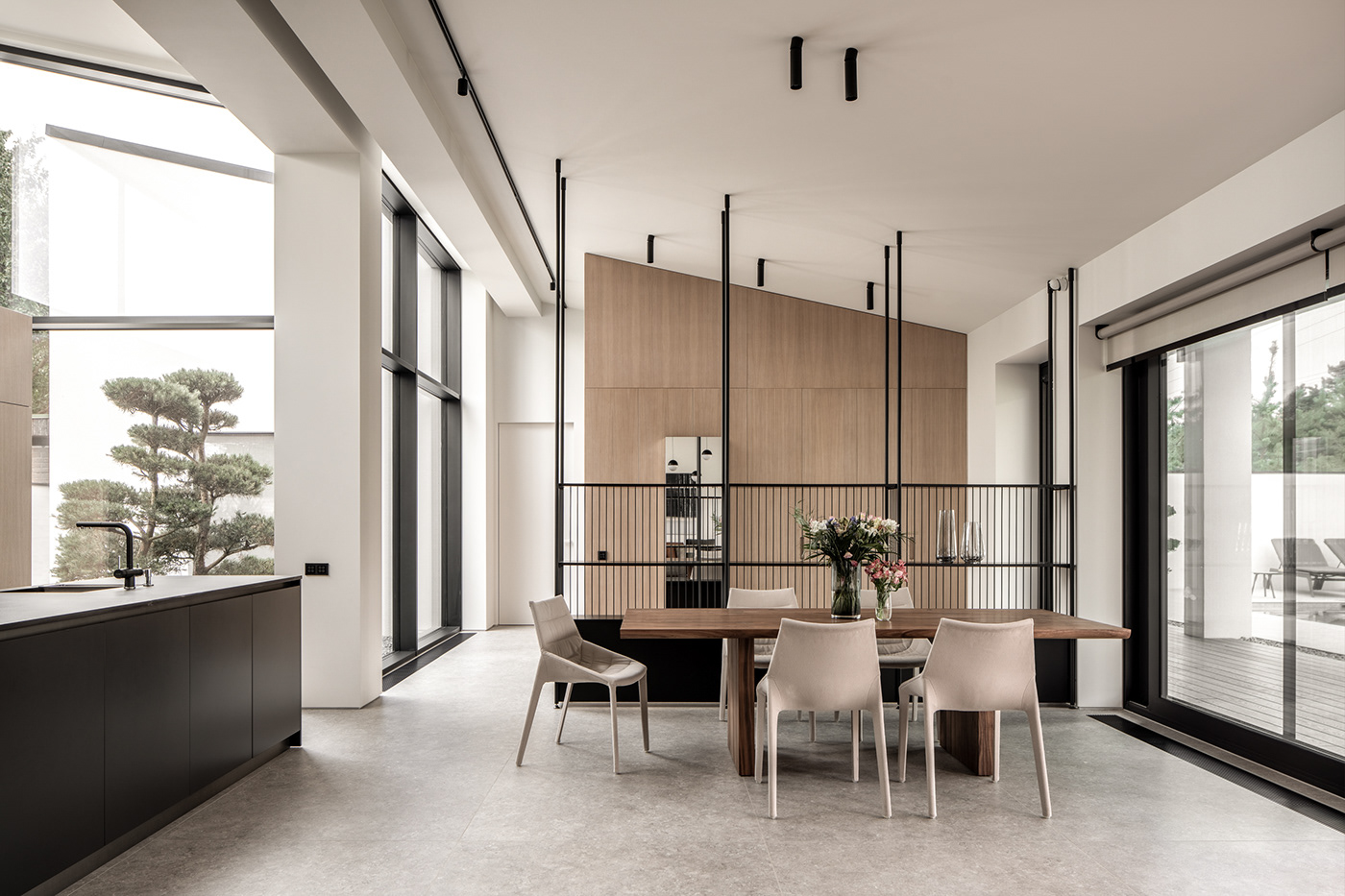
Studio
The center of the house is a studio consisting of a living room, dining room and hallway with an access to the terrace. Above the studio is the central beam, which contains the ducts of the air conditioning. The kitchen is located in a small niche formed by the volume of the patio and technical room, which can be accessed both from the kitchen and from the street.
In the kitchen and utility room, a window is stretched across the outer rear wall under the ceiling. To prevent the internal walls from blocking this window, we did not let them reach the ceiling, and glazed the gap in between. Thanks to this, while sitting on the couch and watching TV, you can see the sky.
The color scheme of the interior is based on a combination of colors of natural materials: wood and stone with several black accents.
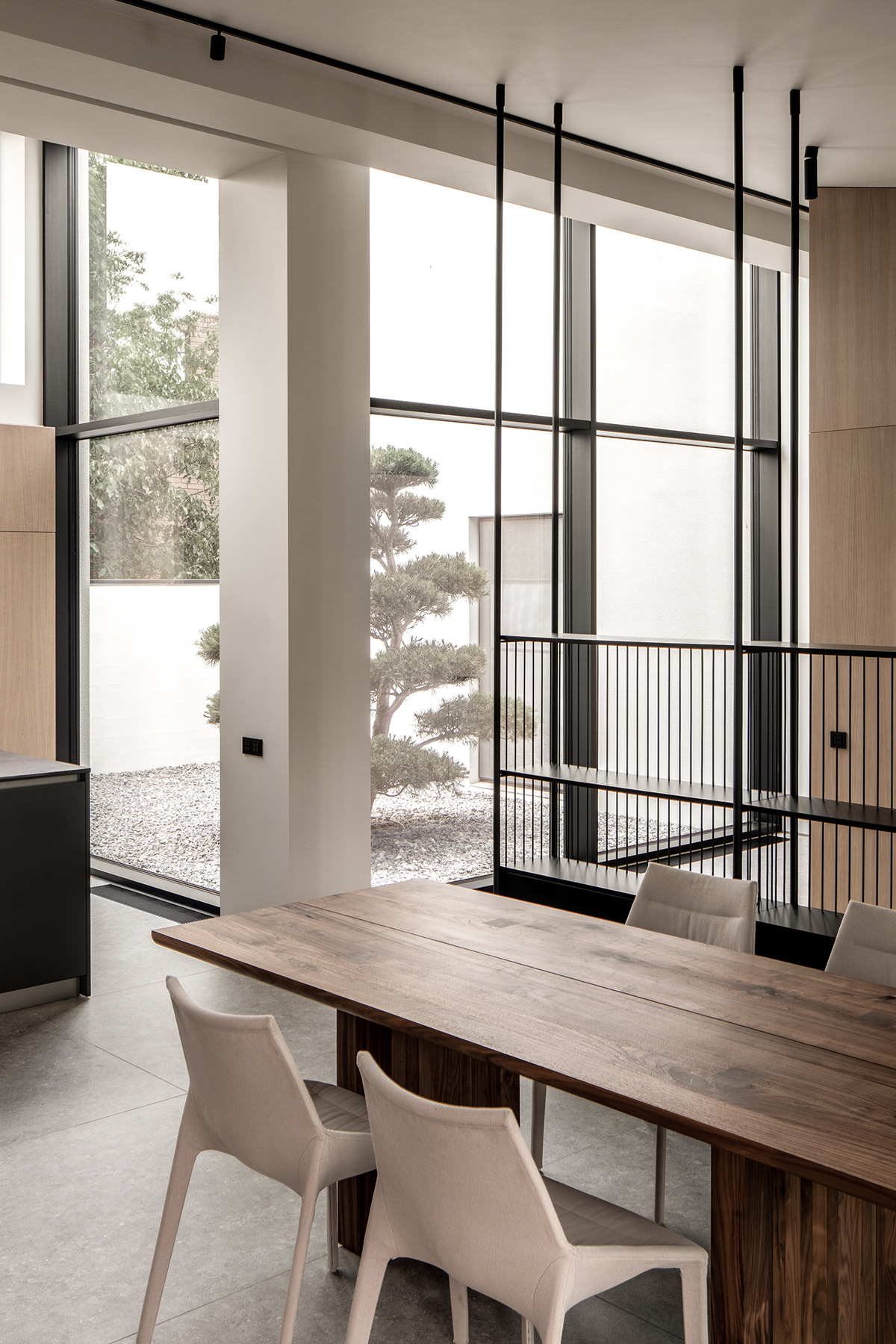



Master bedroom & bathroom
The master bedroom bathroom has a high ceiling, which made it possible to make two windows here: one on the east side, and the second overlooking the patio on the west side.
The main element of the bathroom is the pergola, which shatters the light from the window, creating a dynamic image of light and shadow on the wall. The sliding door pattern rhymes with the light-and-shadow pattern of the sunlight and forms a picturesque rhythm.
The wall between the bedroom and the bathroom does not extend to the ceiling, allowing the eastern sun to enter the bedroom through the glass at the top of the wall. In case it is necessary to cover the sunlight, a roller blind is installed under the ceiling.


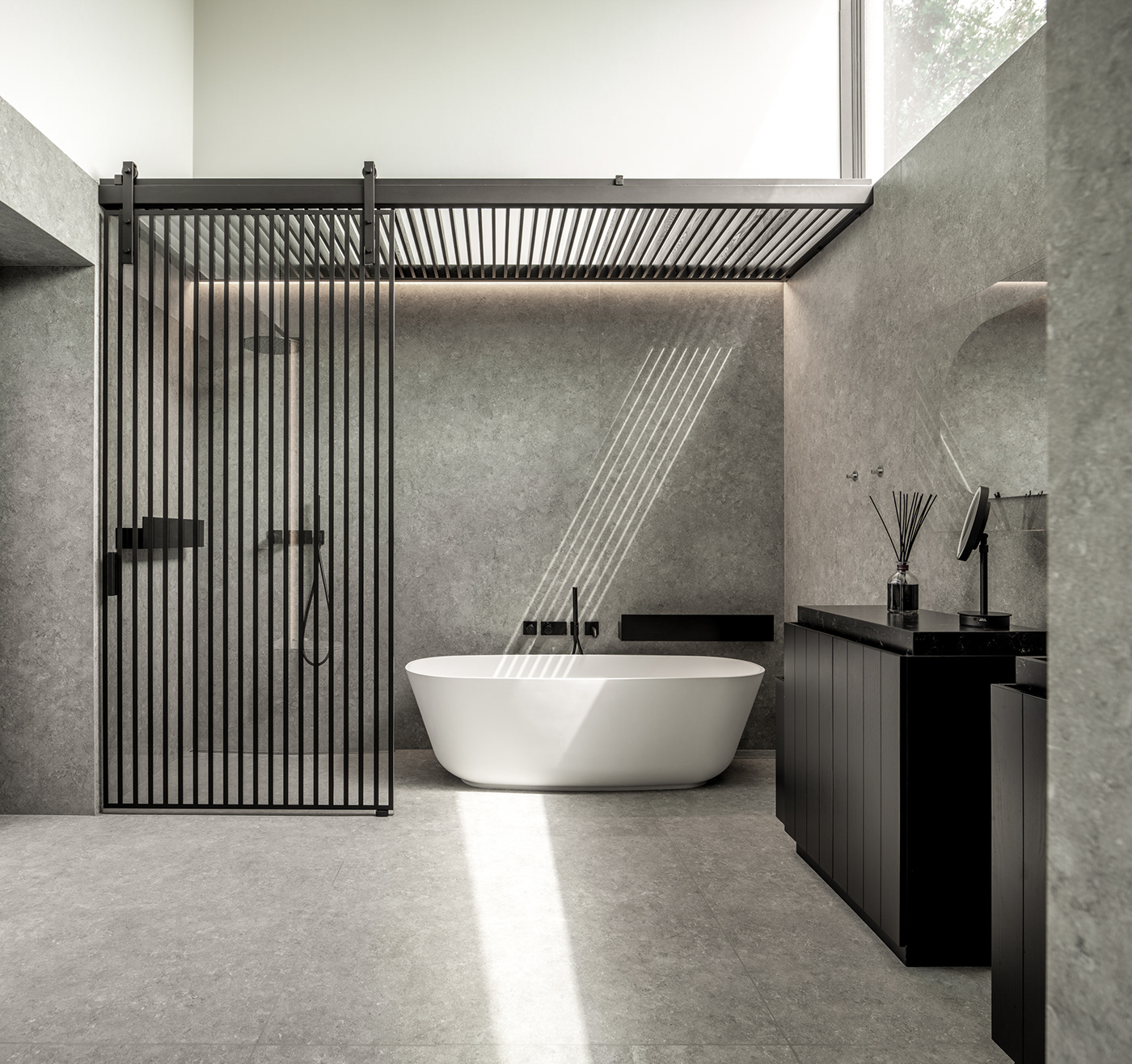
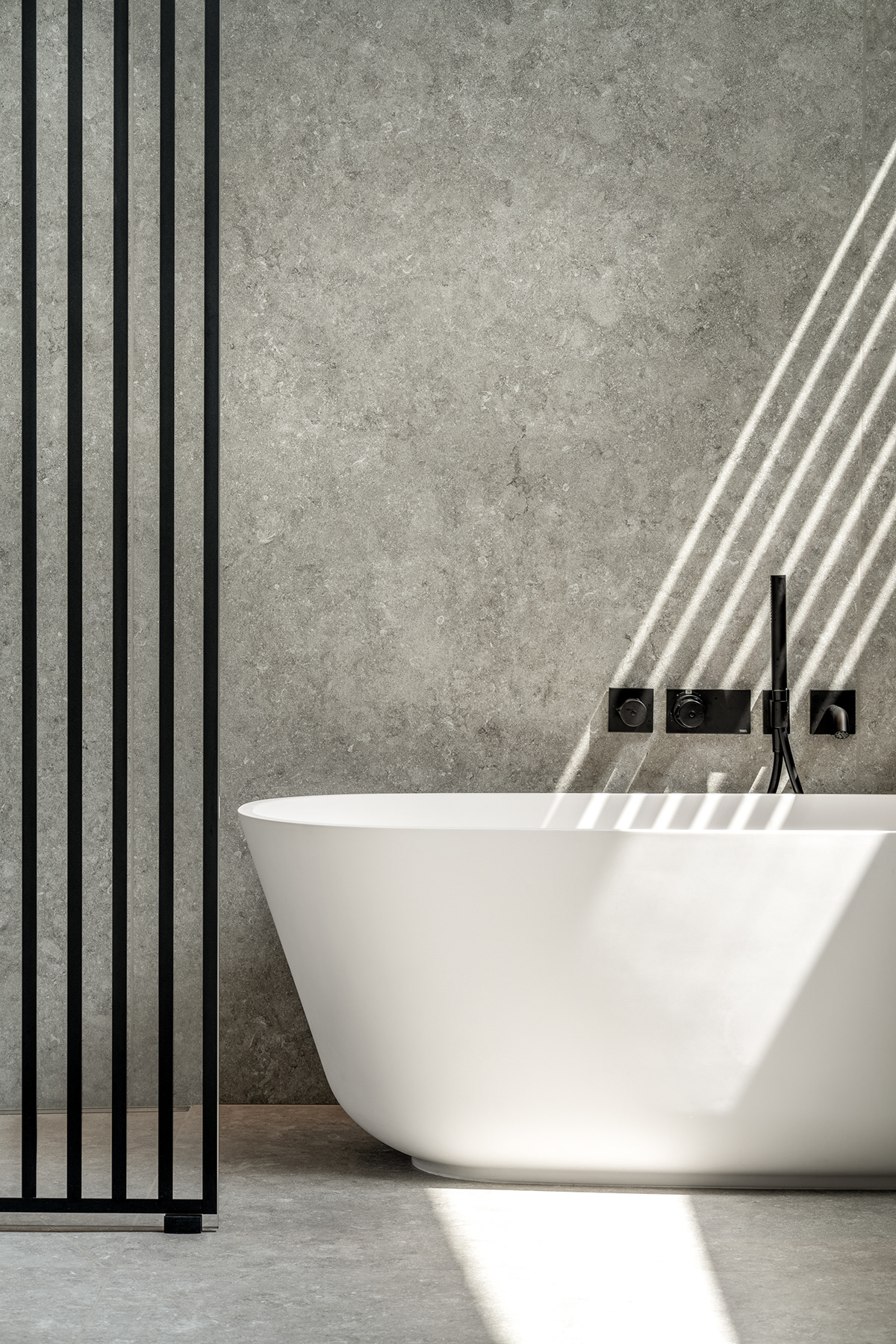
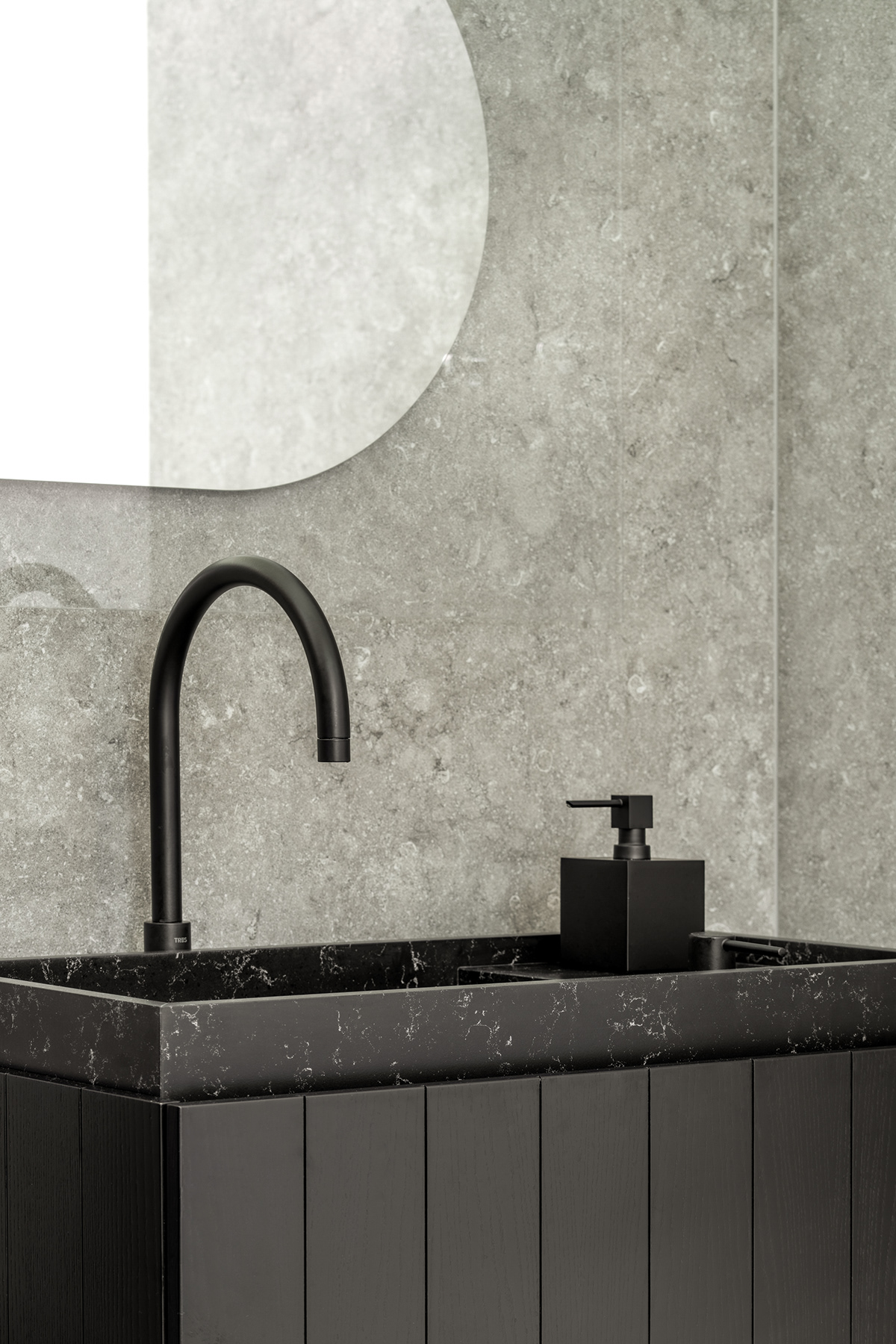
Kids room & bathroom
The children's part of the house consists of two bedrooms and a bathroom.
The ceiling of the children's bathroom is lowered to accommodate the indoor unit of the air conditioner.
One of the children's rooms is located along the axis of the studio, facing south. This is a room of a six-year-old girl with the necessary furniture for a first-grader. This is the only room in the house where color appears.
The third bedroom was designed as a guest bedroom, but while the house was being built, another child was born in the family, and this room turned into a nursery. For this reason, you will not find elements associated with a children's room in the design of this room.

