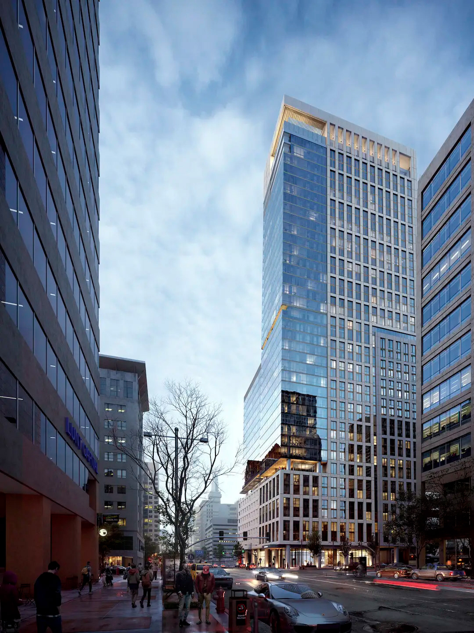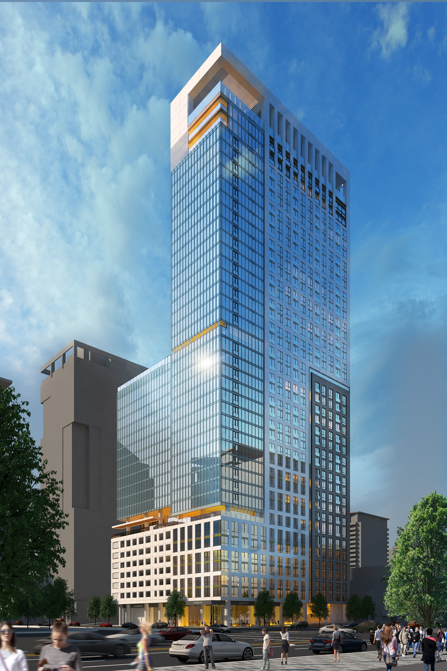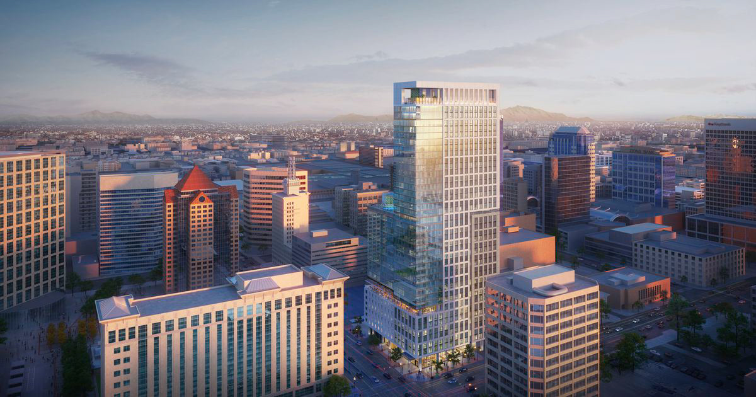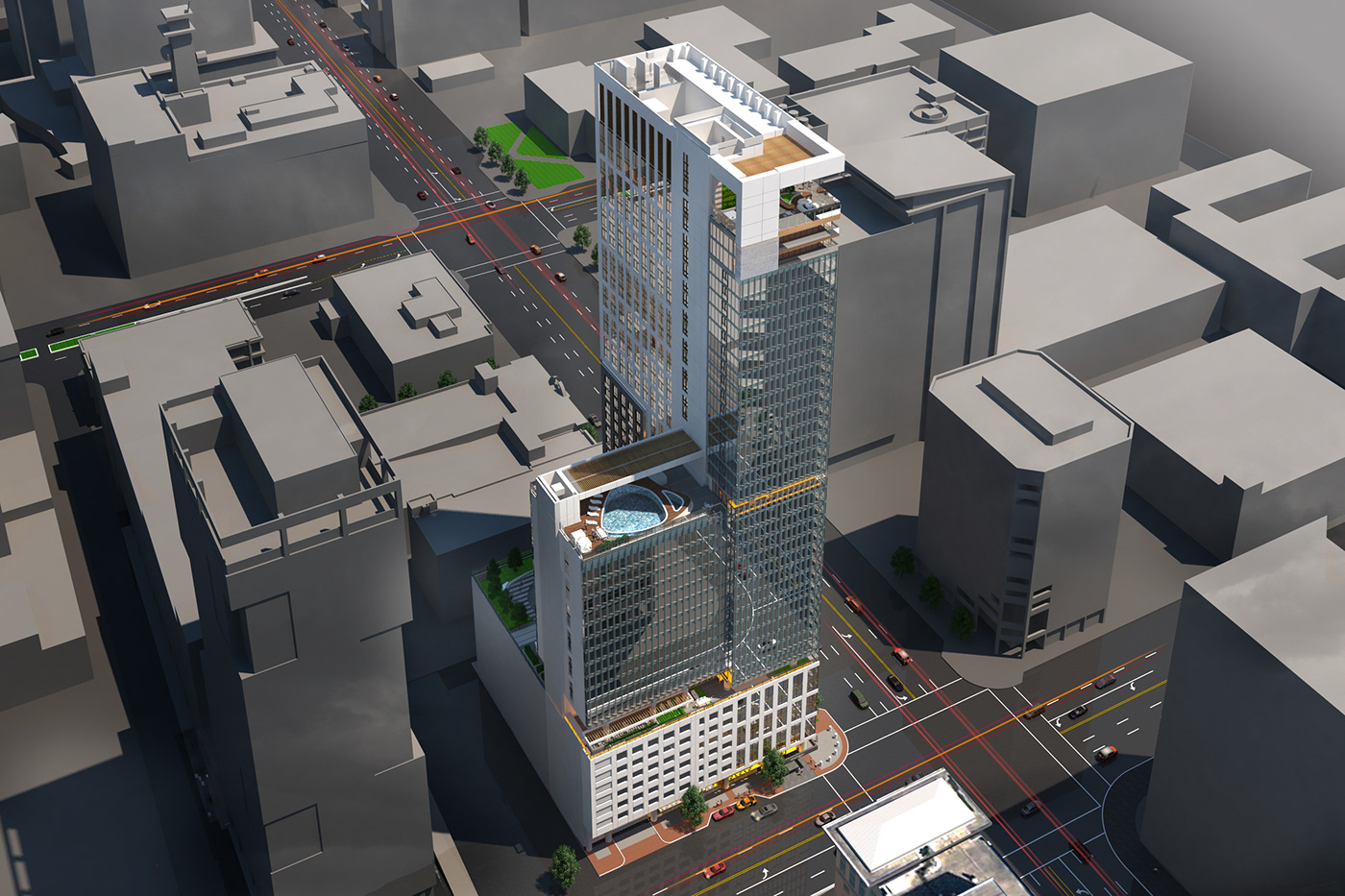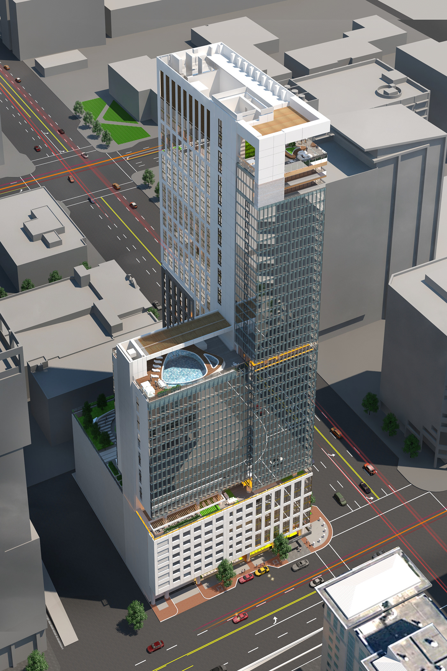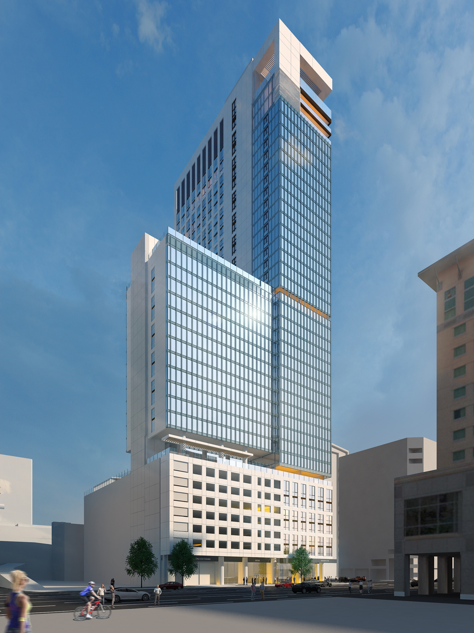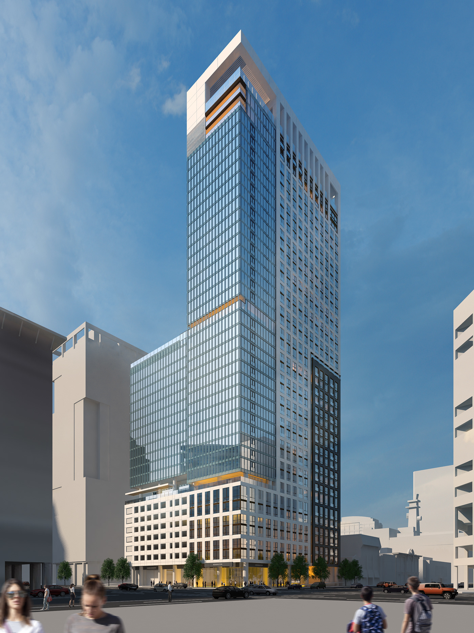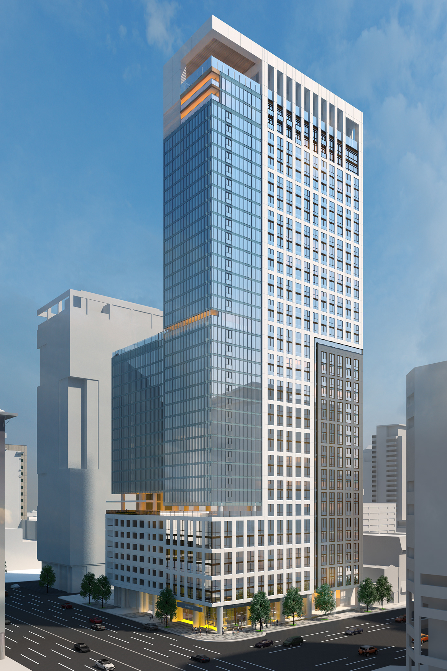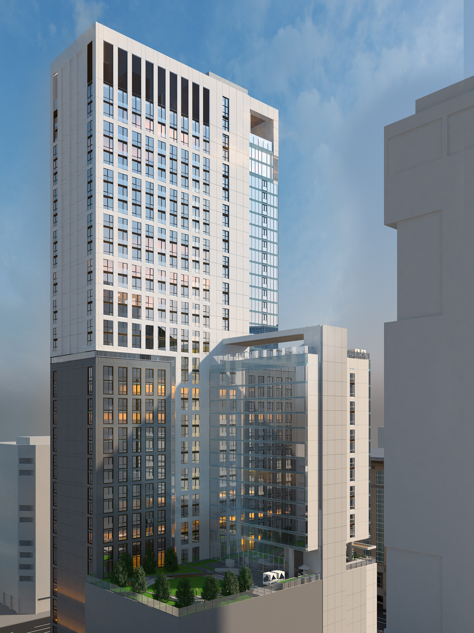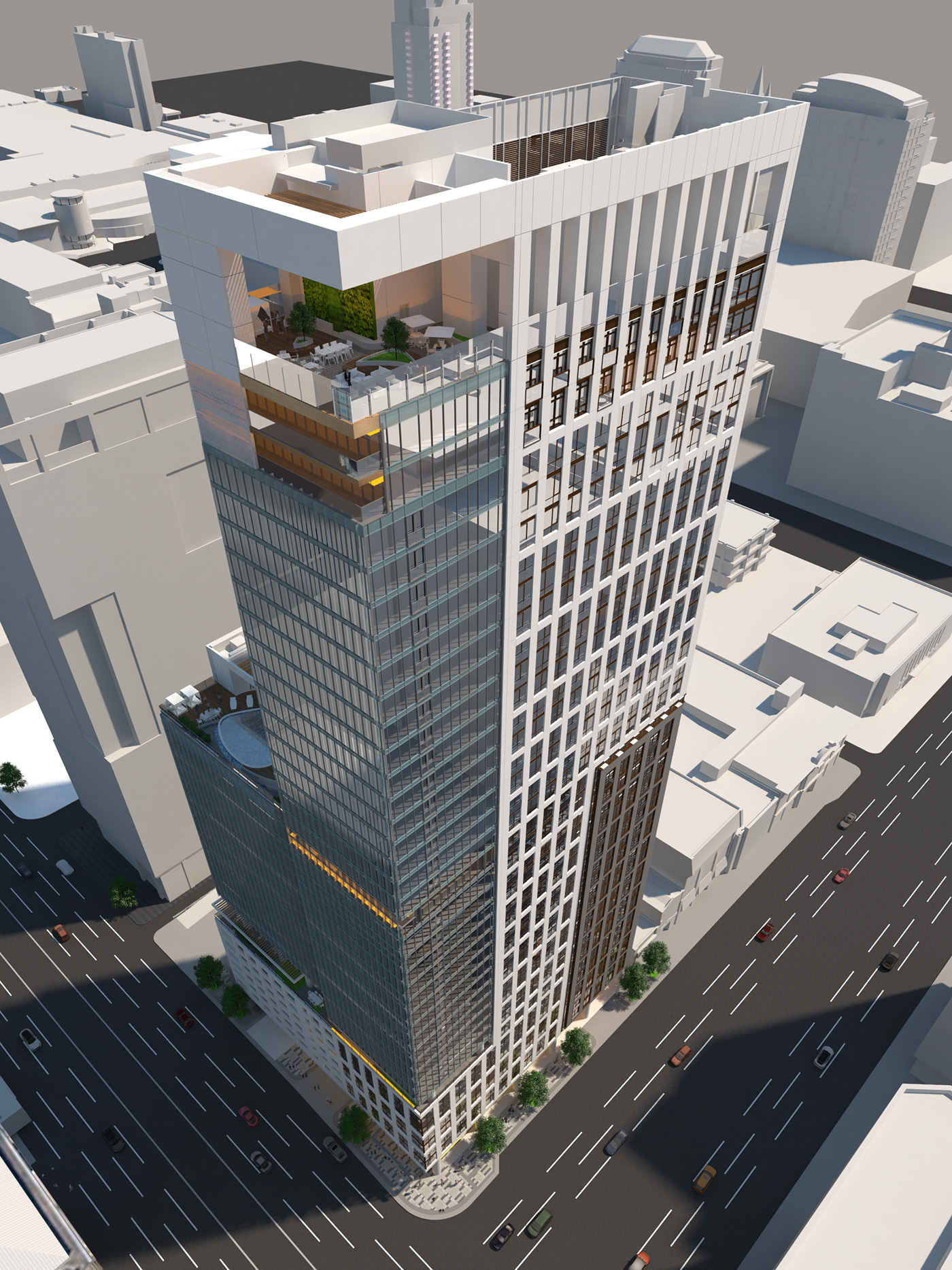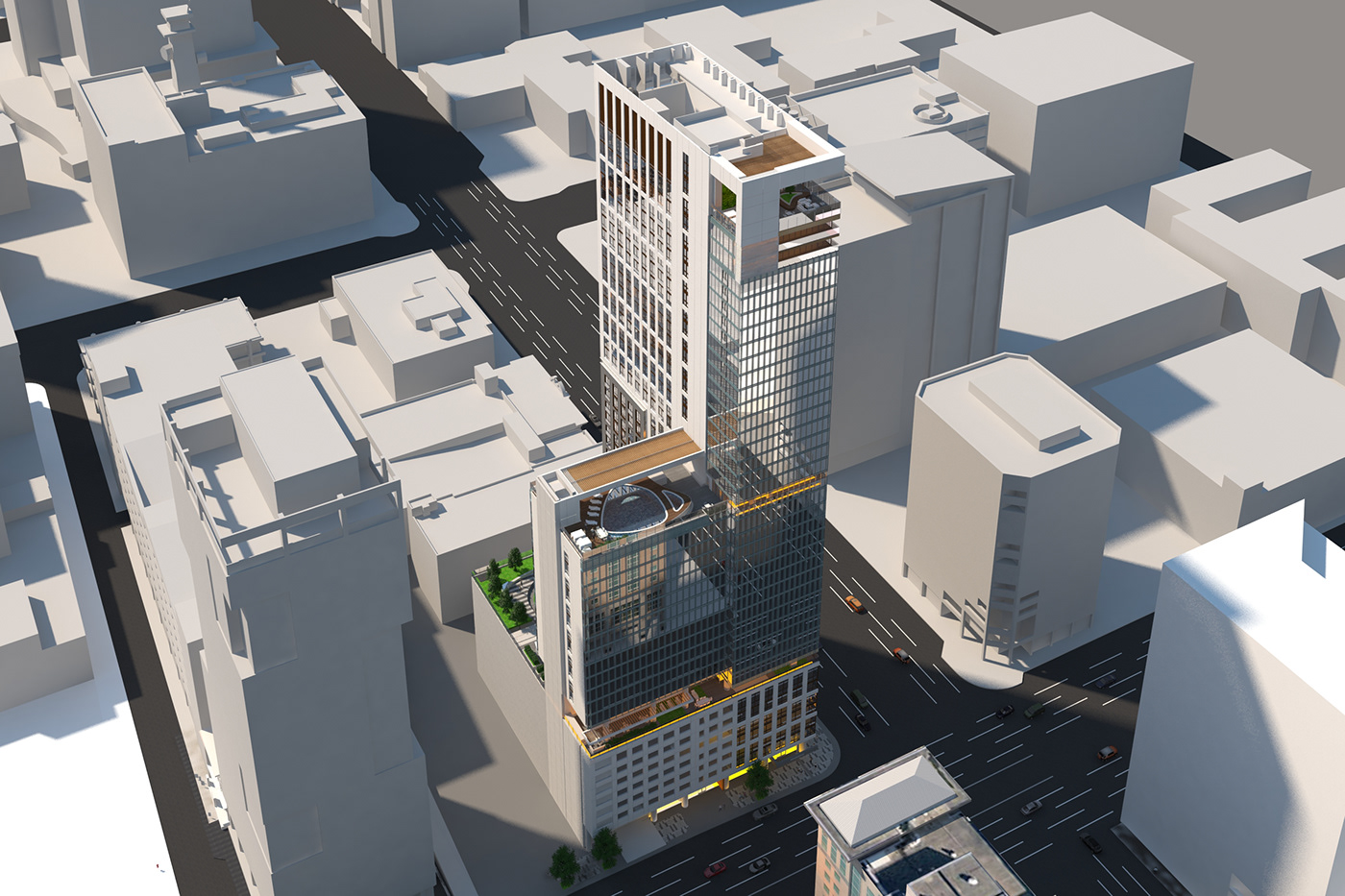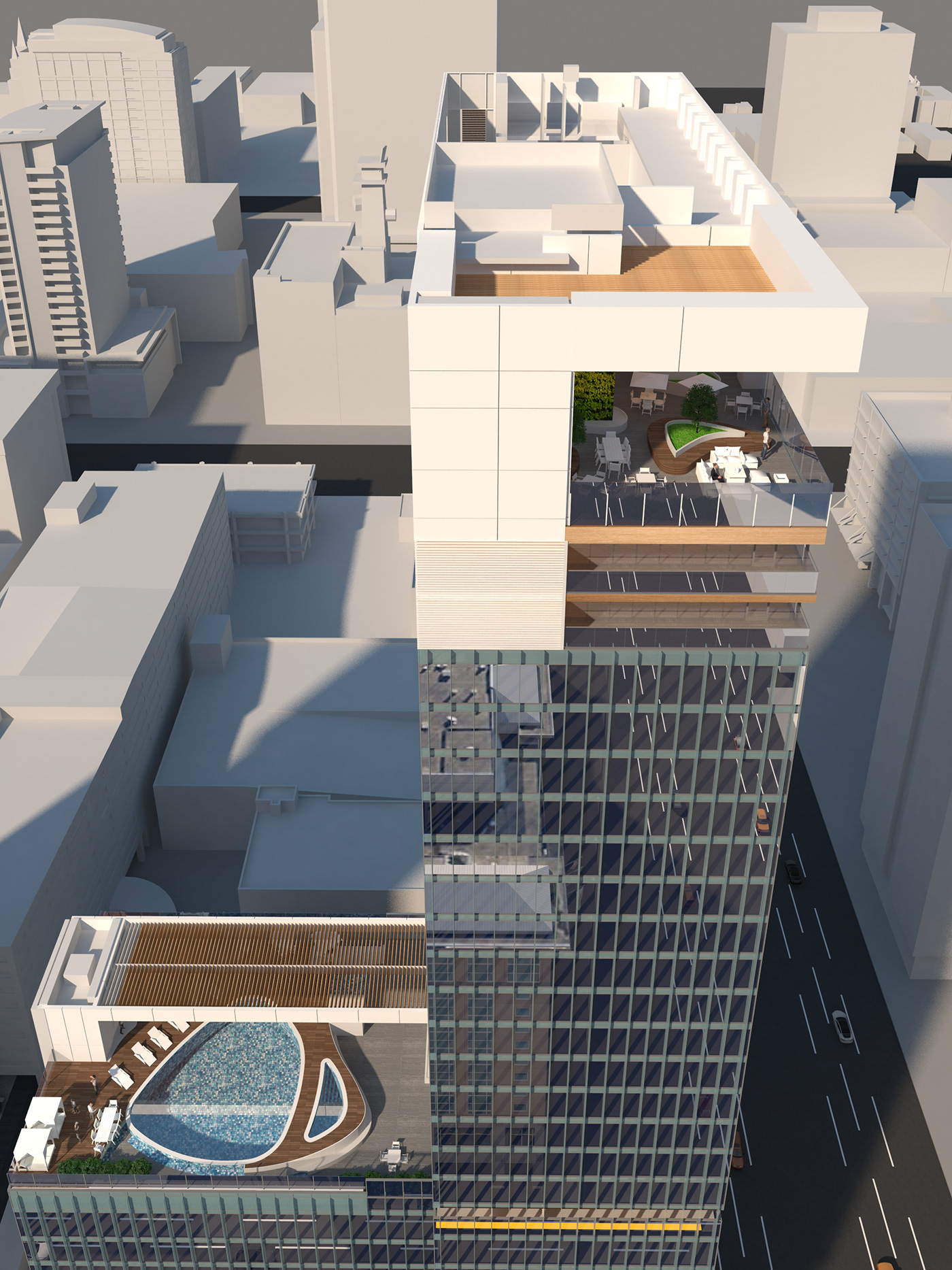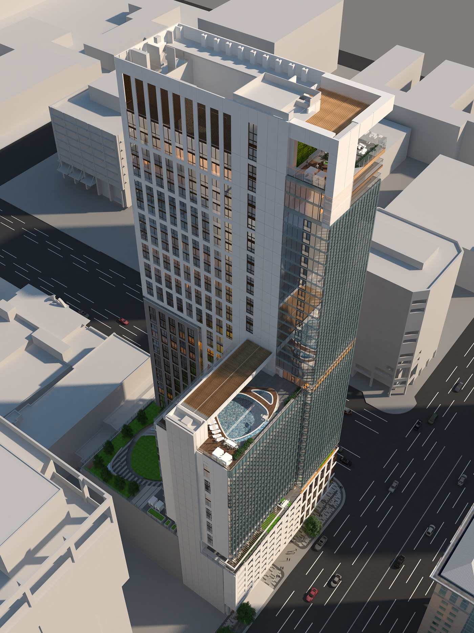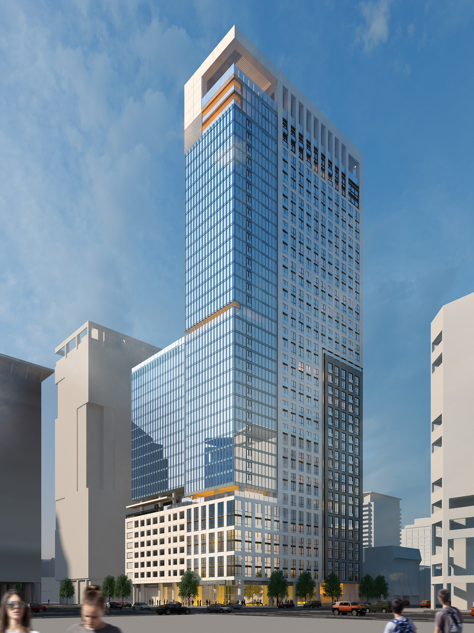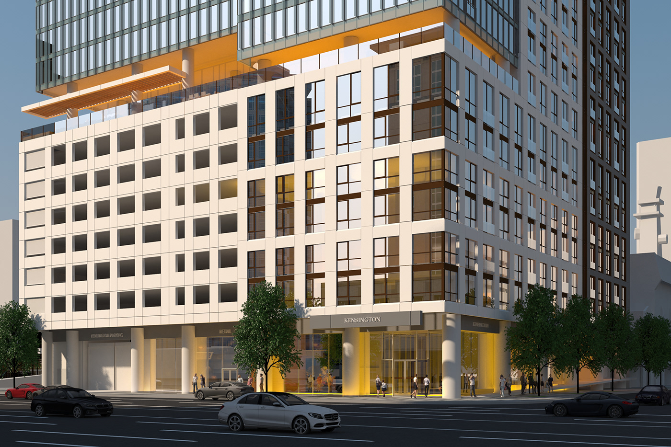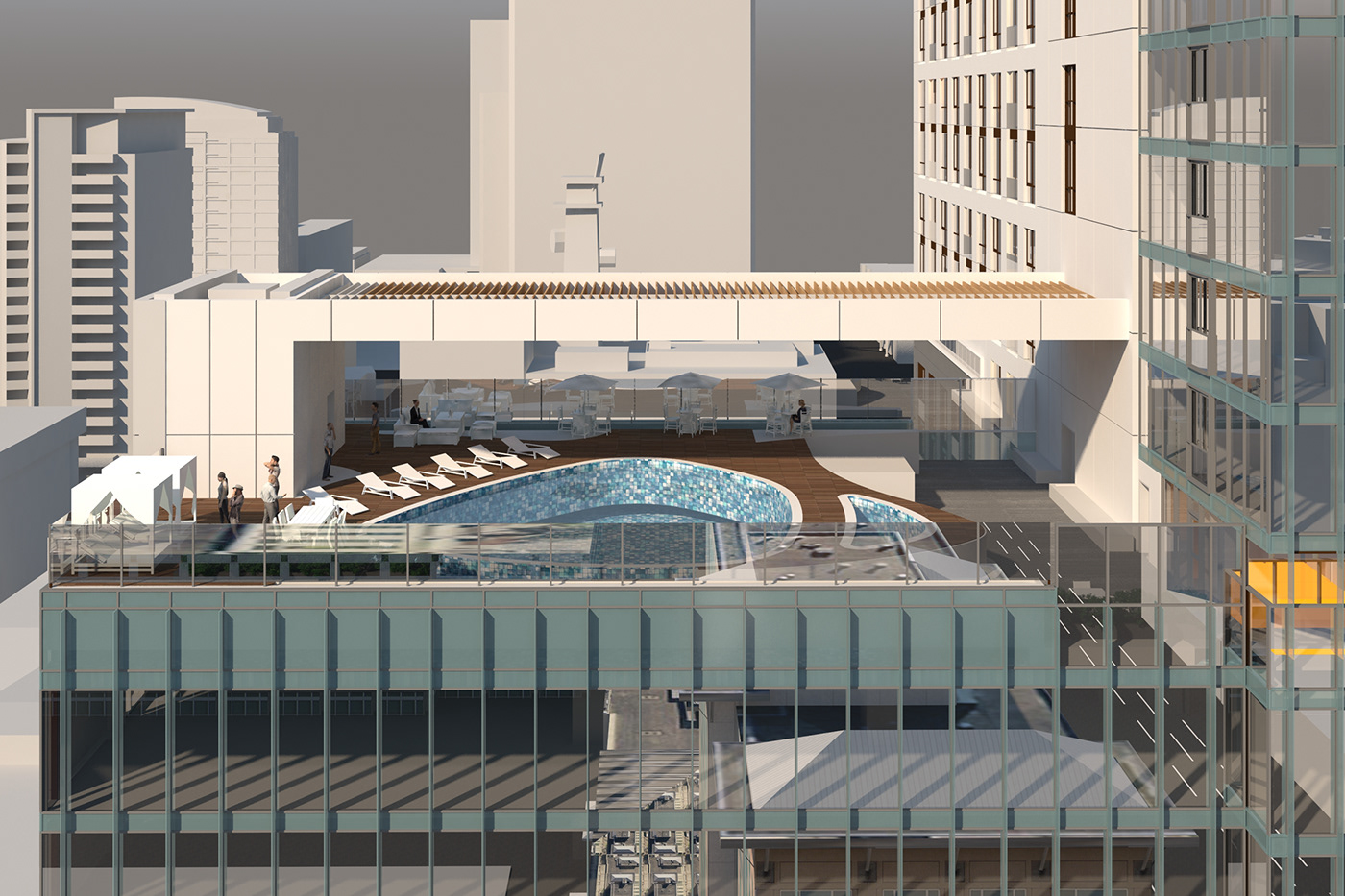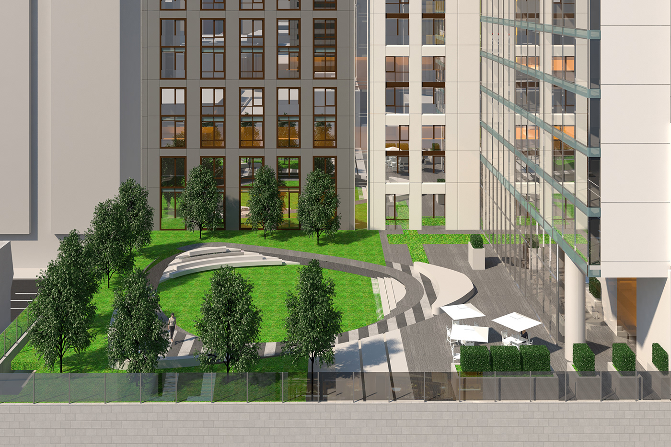Kensington Tower , Residential, Salt Lake City, UT
300,000 SF
377 units
39 total stories + roof terrace
Estimated groundbreaking—Summer 2021
Estimated completion—Fall 2024.
Owner, Developer—Kensington Investment Company
Architect—HKS Architects
GC—Jacobsen Construction
High-rise architects are asked to provide high-density spaces that address environmental sustainability, amenity, and resiliency concerns.
In an era of urban renaissance, downtown developments are challenged to do more with less. In addition to providing high-density, amenity-rich housing, high-rise architects must minimize the carbon footprint of their projects while also designing for resiliency.
“Air quality is the threat that affects us [in Salt Lake City]—we do whatever we can to reduce the carbon footprint,”
Kensington Tower, the 600,000 SF, 40-story residential building currently in design that will be located at the corner of State Street and 200 South.
March’s earthquake reinforced this idea of sustainability, building upon a concept that HKS was already exploring with Kensington Tower, namely Performance-based Design. “We are doing site-specific seismic design instead of following prescriptive code requirements. We’re looking at the soil that the building will be on and designing to a maximum credible earthquake and customizing the structural design to meet that.”
“Air quality is the threat that affects us [in Salt Lake City]—we do whatever we can to reduce the carbon footprint,” he says concerning the issue of sustainable energy and resource-use that comes from higher densities achieved by building vertically.
